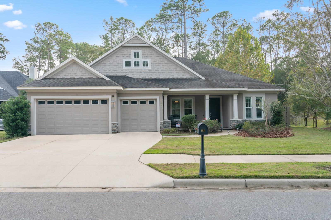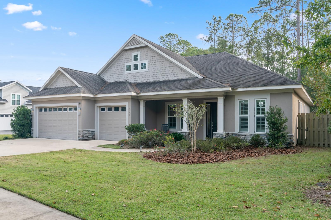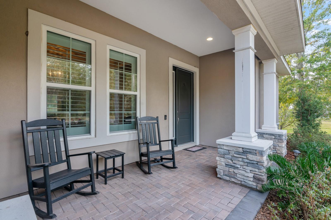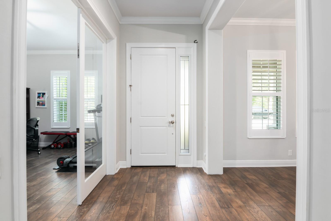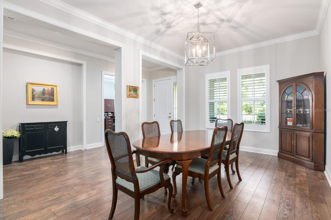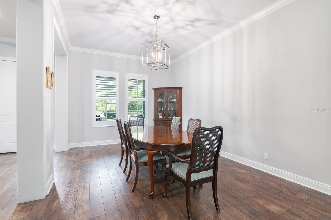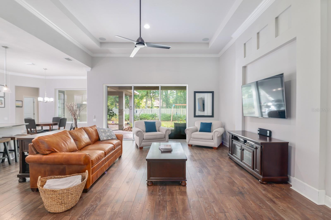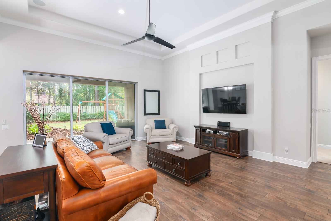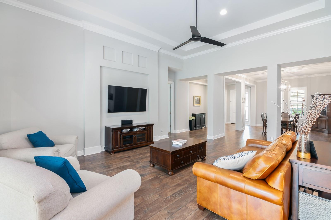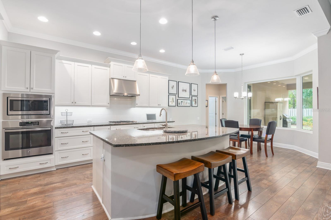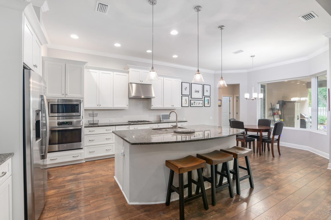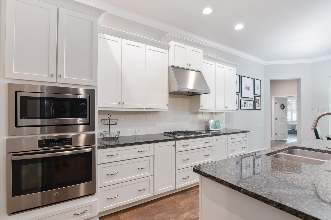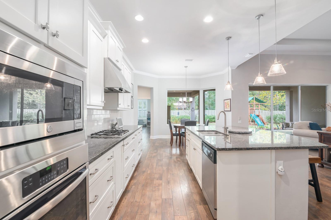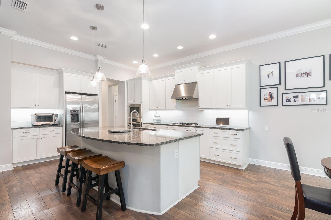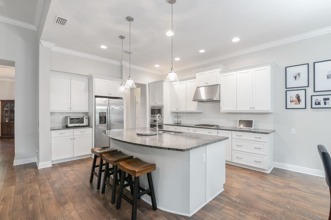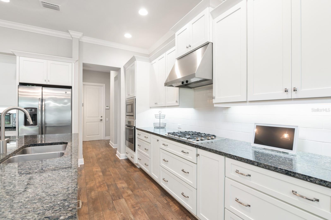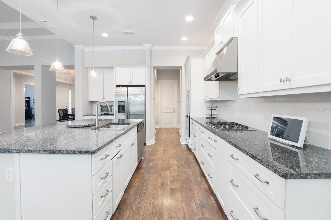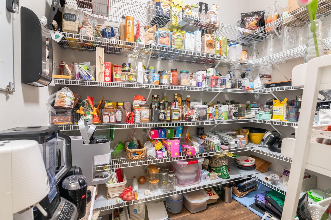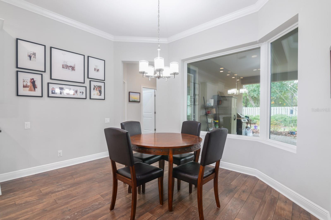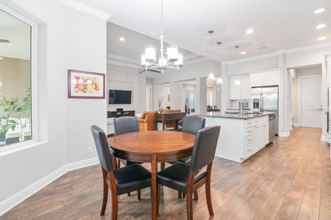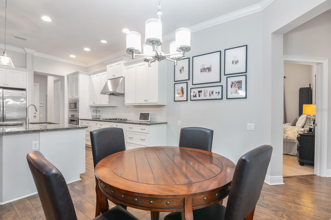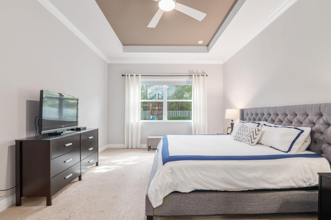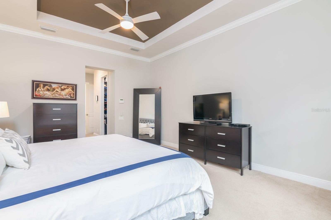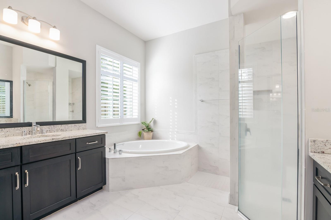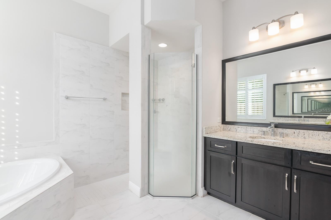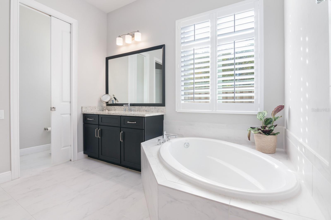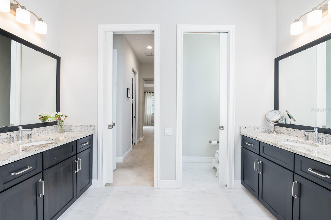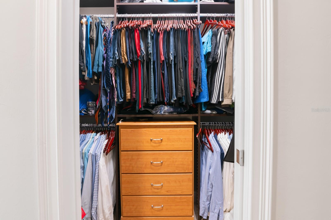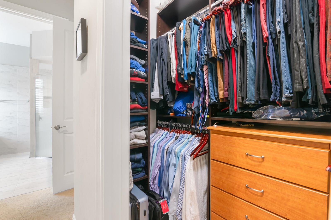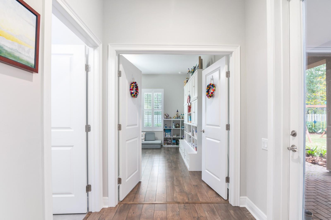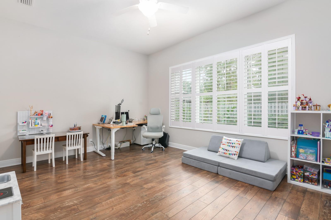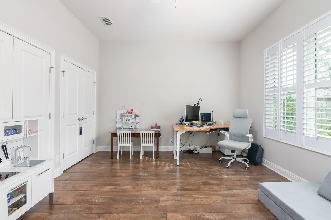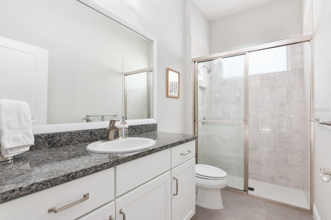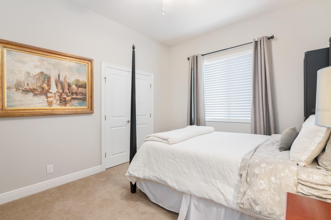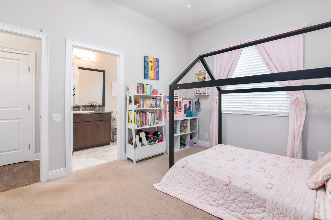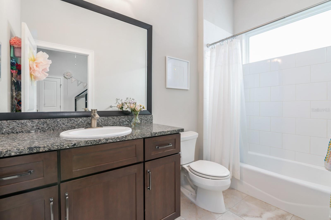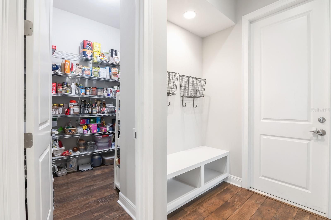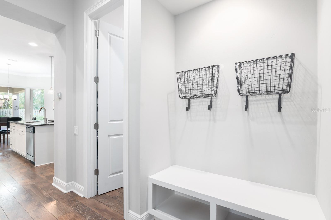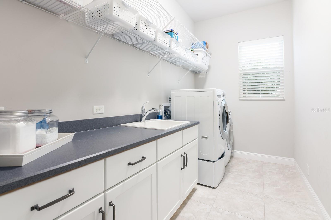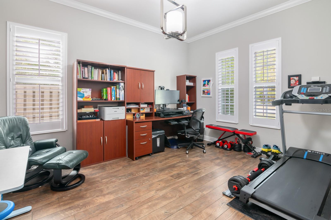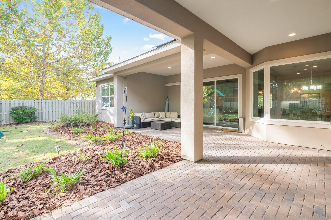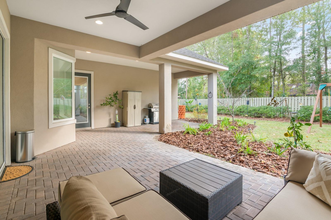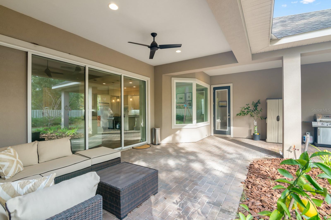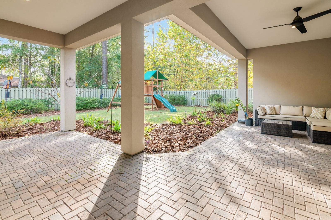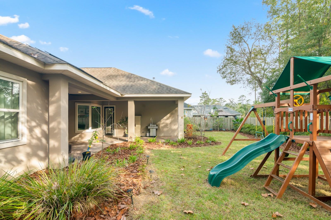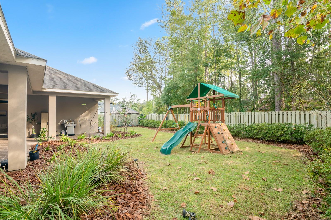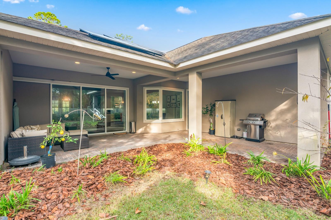5051 36th Road, GAINESVILLE, FL 32606
Property Photos

Would you like to sell your home before you purchase this one?
Priced at Only: $714,900
For more Information Call:
Address: 5051 36th Road, GAINESVILLE, FL 32606
Property Location and Similar Properties
- MLS#: GC526421 ( Residential )
- Street Address: 5051 36th Road
- Viewed: 5
- Price: $714,900
- Price sqft: $170
- Waterfront: No
- Wateraccess: Yes
- Year Built: 2016
- Bldg sqft: 4205
- Bedrooms: 4
- Total Baths: 3
- Full Baths: 3
- Days On Market: 33
- Additional Information
- Geolocation: 29.686 / -82.3968
- County: ALACHUA
- City: GAINESVILLE
- Zipcode: 32606
- Subdivision: Lexington Place
- Elementary School: Glen Springs Elementary School
- Middle School: Fort Clarke Middle School AL
- High School: F. W. Buchholz High School AL
- Provided by: COLDWELL BANKER RESIDENTIAL
- Contact: TAMMY CAMPBELL PLUMMER
- 727-360-6927

- DMCA Notice
-
DescriptionLuxurious 4/3 + Study, former "AR Homes" PARADE HOME built in the charming and quaint community of Lexington Place! As with most parade homes, this one exudes tons of high end finishes including but not limited to granite counters, custom cabinetry with under cabinet lighting, stainless steel appliances, luxury vinyl flooring, crown molding, architectural niches, built in solid shelving and more! The high ceilings and open layout immediately welcome you into the home with natural light shining from front to back of the home. An expansive great room flows seamlessly between the large formal dining room through to the open kitchen and breakfast nook. Perfect for entertaining, the tall glass sliding doors retract fully open to bring the outdoors in and expand your living space to the oversized covered patio featuring pavers and overlooking the fully fenced private backyard. The primary suite boasts a tray ceiling, two large walk in closets with built in shelving, a luxurious bathroom with separate vanities, separate large tub and beautiful glass shower featuring modern marble looking tile. On the opposite side of the home lies the 3 large guest bedrooms. Two BR's share a bathroom off the hall (one of these BR's is huge and can be a large bonus/flex space). The 4th BR has a private ensuite bathroom. In addition to the 4 BR's, this home also offers a large Study with glass French Doors, a HUGE pantry, built in "mud room" drop area and large laundry room with laundry tub and extra shelving. Enjoy tons of energy saving features like: 2 EV charging outlets in the garage, Solar Panels for lower electric bills, tankless gas water heater, 2x6 exterior studs and R19/R38 insulation and Zip Wall! Lexington Place is zoned for top notch schools Glen Springs Elem, Ft. Clarke Middle and Buchholz High and is centrally located in Gville convenient to Santa Fe CC, UF/UF Health, Fresh Market, Publix and more!
Payment Calculator
- Principal & Interest -
- Property Tax $
- Home Insurance $
- HOA Fees $
- Monthly -
Features
Building and Construction
- Covered Spaces: 0.00
- Exterior Features: Balcony, Hurricane Shutters, Irrigation System, Lighting, Outdoor Grill
- Fencing: Fenced
- Flooring: Carpet, Ceramic Tile, Wood
- Living Area: 1180.00
- Roof: Built-Up
Land Information
- Lot Features: FloodZone, City Limits, Near Public Transit, Paved, Private
Garage and Parking
- Garage Spaces: 0.00
- Parking Features: None, Other
Eco-Communities
- Pool Features: Heated, Indoor
- Water Source: Public
Utilities
- Carport Spaces: 0.00
- Cooling: Central Air
- Heating: Central, Electric
- Pets Allowed: No
- Sewer: Public Sewer
- Utilities: Cable Available, Electricity Connected, Fire Hydrant, Sprinkler Recycled, Street Lights
Amenities
- Association Amenities: Elevator(s), Fence Restrictions, Fitness Center, Gated, Laundry, Recreation Facilities, Security, Shuffleboard Court, Storage, Tennis Court(s)
Finance and Tax Information
- Home Owners Association Fee Includes: Cable TV, Escrow Reserves Fund, Insurance, Maintenance Structure, Maintenance Grounds, Recreational Facilities, Security, Sewer, Trash, Water
- Home Owners Association Fee: 0.00
- Net Operating Income: 0.00
- Tax Year: 2011
Other Features
- Appliances: Dishwasher, Disposal, Dryer, Electric Water Heater, Microwave, Oven, Refrigerator, Washer
- Furnished: Unfurnished
- Interior Features: Ceiling Fans(s), Eat-in Kitchen, Living Room/Dining Room Combo, Walk-In Closet(s)
- Legal Description: ENVOY POINT WEST CONDO UNIT 1106
- Levels: One
- Area Major: 33706 - Pass a Grille Bch/St Pete Bch/Treasure Isl
- Parcel Number: 36-31-15-26003-000-1106
- Style: Contemporary, Traditional
- Unit Number: 1106
- View: Pool, Water
- Zoning Code: RES
Nearby Subdivisions


