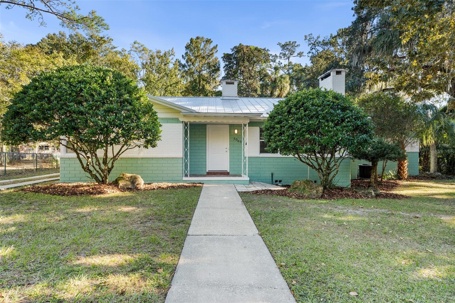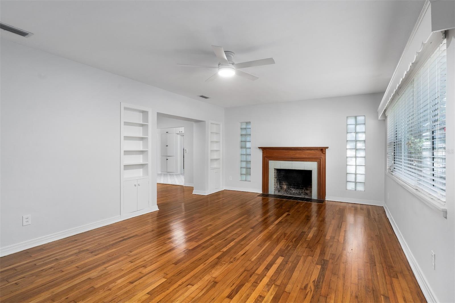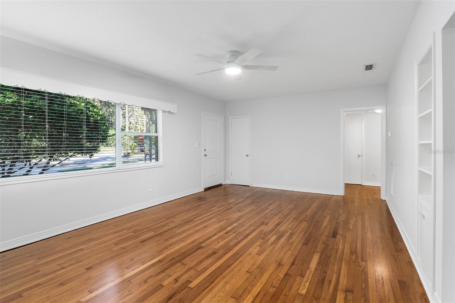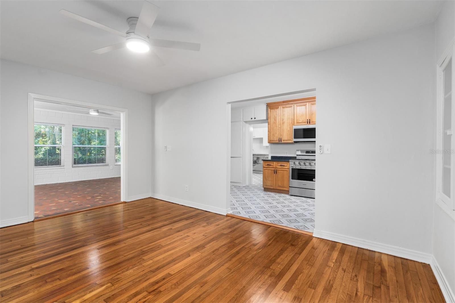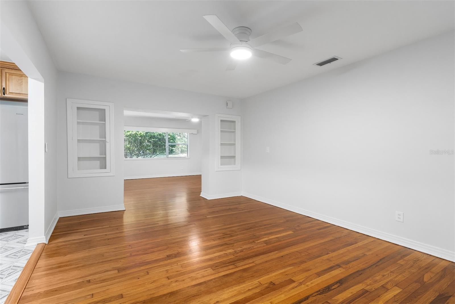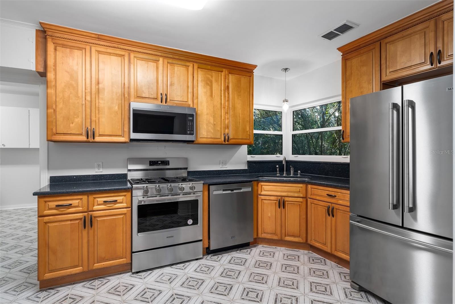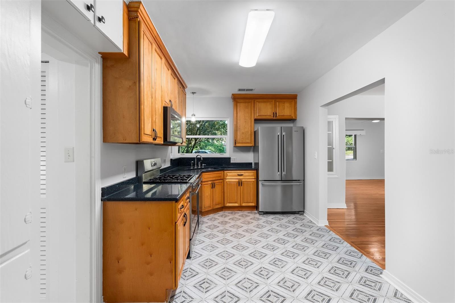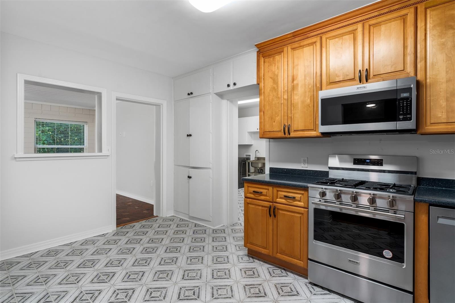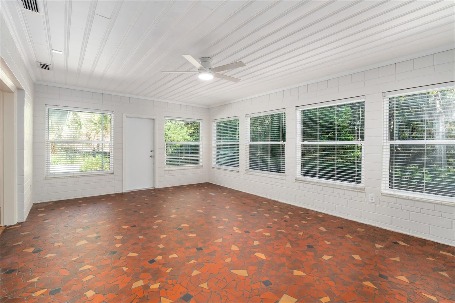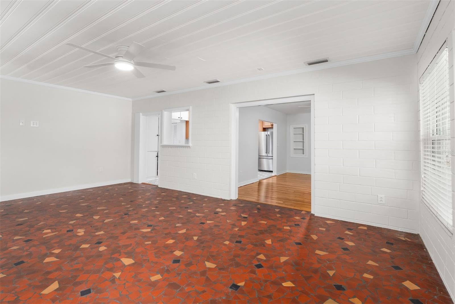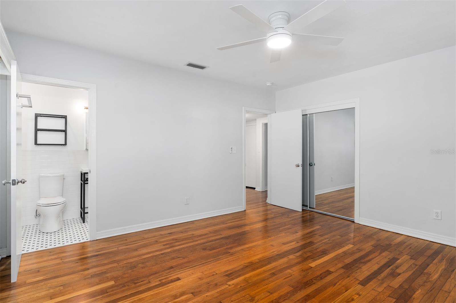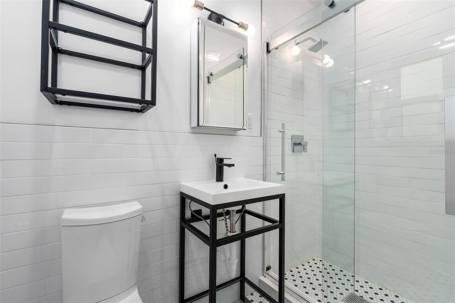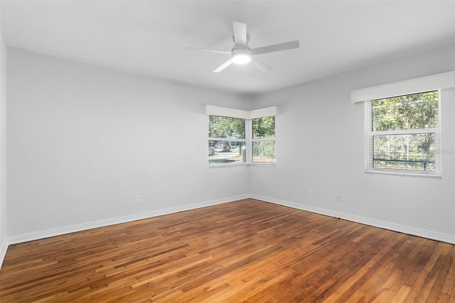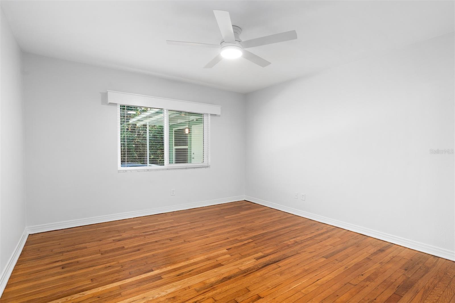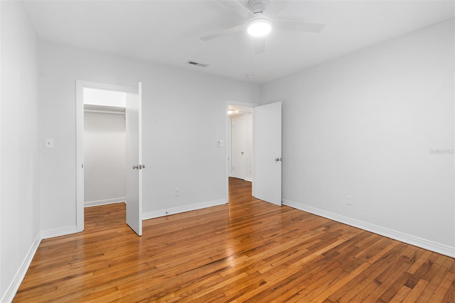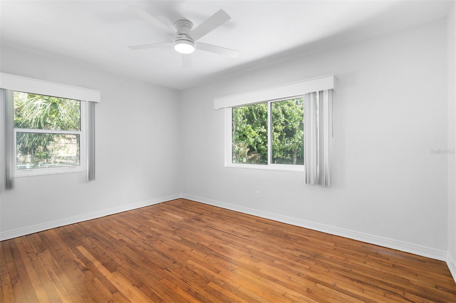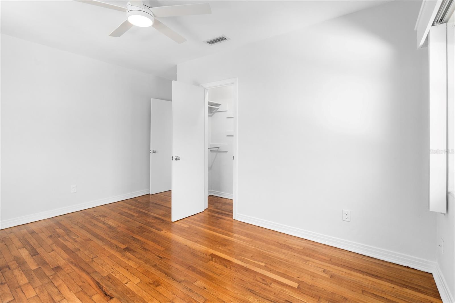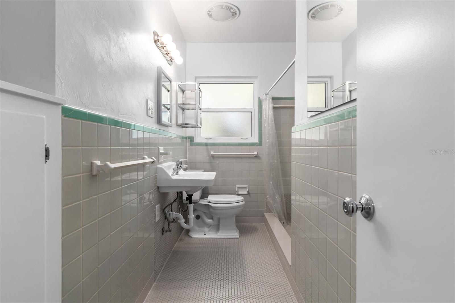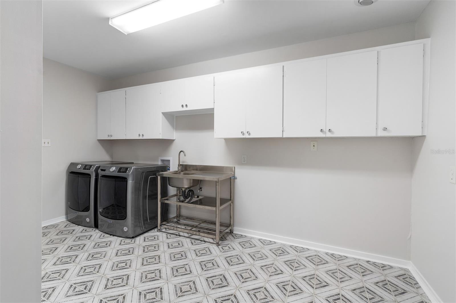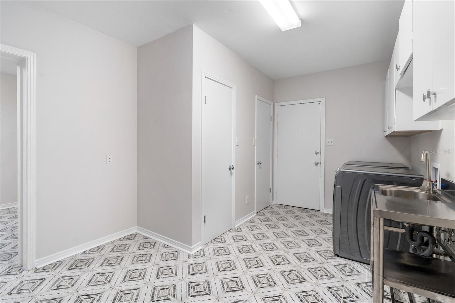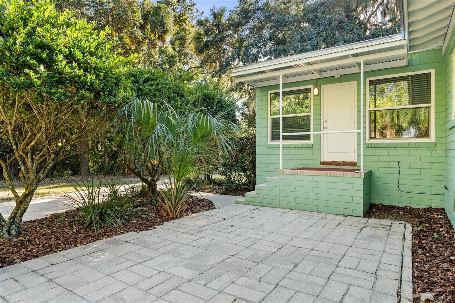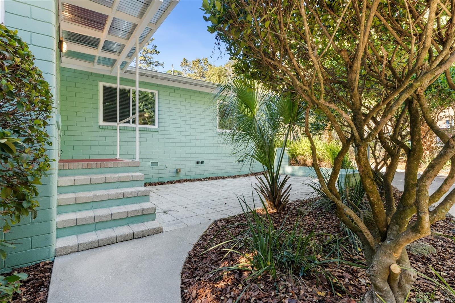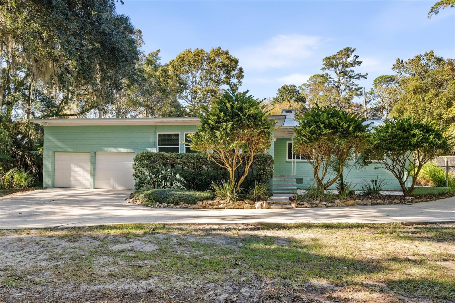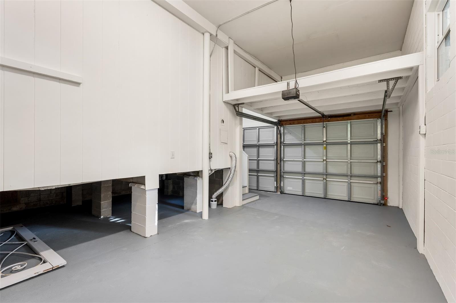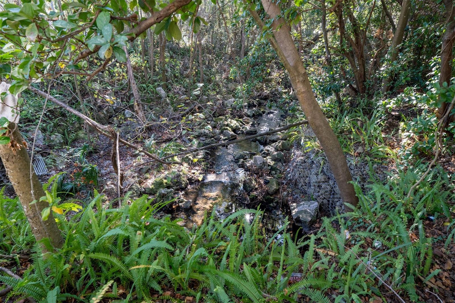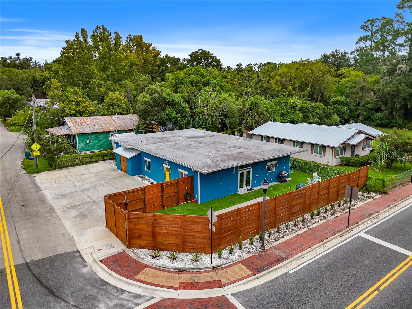1065 11th Avenue, GAINESVILLE, FL 32601
Property Photos
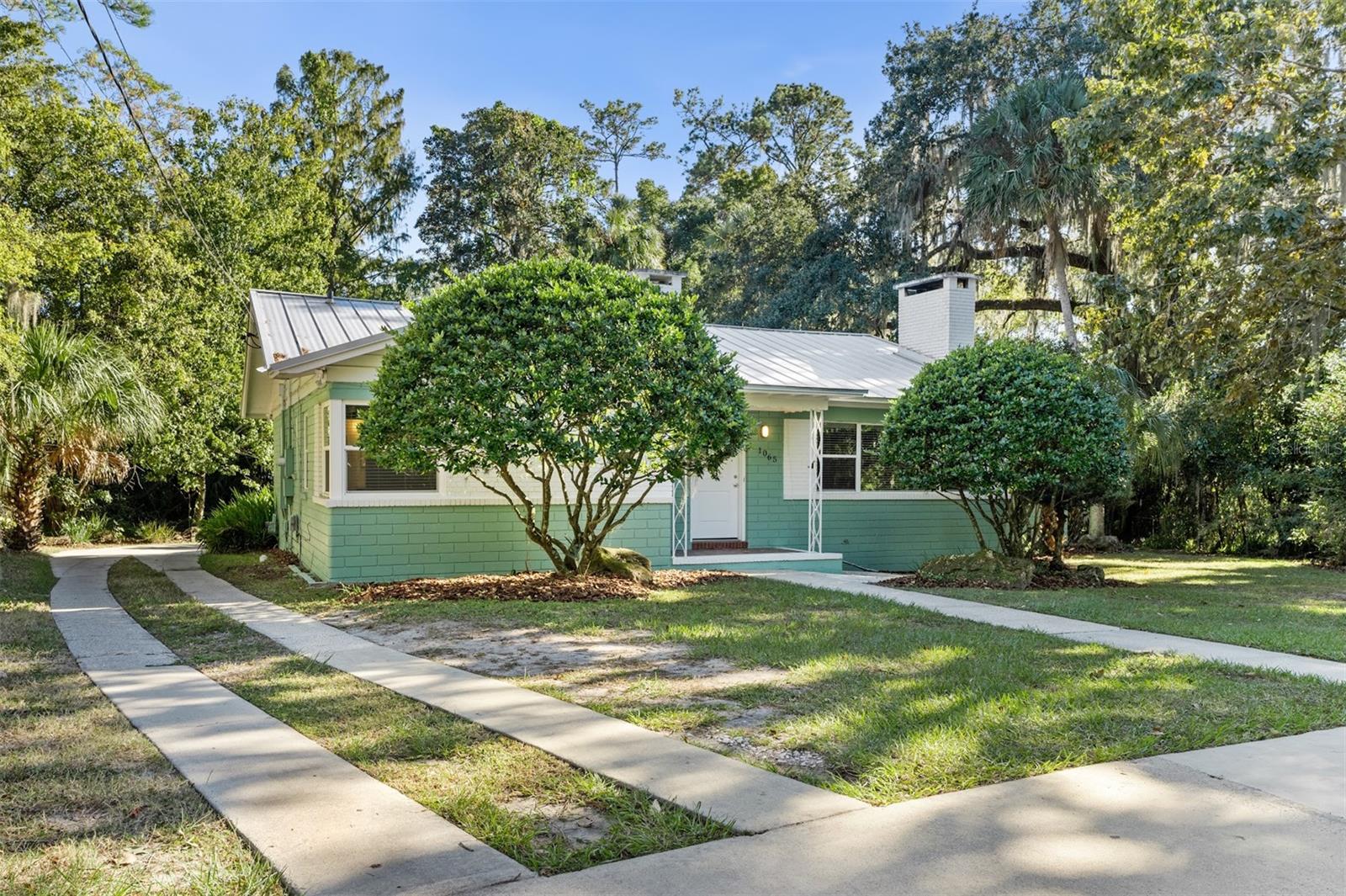
Would you like to sell your home before you purchase this one?
Priced at Only: $499,990
For more Information Call:
Address: 1065 11th Avenue, GAINESVILLE, FL 32601
Property Location and Similar Properties
- MLS#: GC526517 ( Residential )
- Street Address: 1065 11th Avenue
- Viewed: 3
- Price: $499,990
- Price sqft: $201
- Waterfront: Yes
- Wateraccess: Yes
- Waterfront Type: Creek
- Year Built: 1950
- Bldg sqft: 2486
- Bedrooms: 3
- Total Baths: 2
- Full Baths: 2
- Garage / Parking Spaces: 1
- Days On Market: 29
- Additional Information
- Geolocation: 29.6398 / -82.3359
- County: ALACHUA
- City: GAINESVILLE
- Zipcode: 32601
- Subdivision: Audubon Park Rep
- Provided by: BHGRE THOMAS GROUP
- Contact: Gavin Johnson
- 352-226-8228

- DMCA Notice
-
DescriptionWelcome to this beautifully restored mid century modern home in Gainesvilles Audubon Park neighborhood. Entering the home from the front door, you are greeted by refinished original hardwood floors, custom built ins, a wood burning fireplace, and blankets of natural light. Fresh paint throughout the home provides a warm transition from the living room to the homes formal dining room. The dining room features custom glass door built ins and access to the kitchen and large sunroom. The kitchen boasts new tile floors, keeping in style with the homes vintage character, wood cabinets and stone countertops. New appliances were just installed. Opening the many windows in the sunroom allow you to enjoy the private backyard which features updated landscaping, a paved courtyard, and the quiet sounds of Tumblin Creek. Back inside, the primary bedroom has a newly renovated en suite bathroom with a modern walk in shower. The secondary bedrooms have large closets, ceiling fans, and hardwood floors. The laundry room offers multiple closets, cabinets, and a new stainless steel work sink. A rear entry garage completes the home and provides abundant storage space. Updates to the home include a new metal roof in March 2024, new hot water heater in 2022, refinished hardwood floors throughout, vinyl windows, new kitchen and laundry room floors, renovated primary bathroom, updated secondary bathroom, new kitchen appliances, new paint throughout, new interior doors and hardware, and new ceiling fans.
Payment Calculator
- Principal & Interest -
- Property Tax $
- Home Insurance $
- HOA Fees $
- Monthly -
Features
Building and Construction
- Covered Spaces: 0.00
- Exterior Features: Courtyard, Garden, Lighting, Other, Sidewalk
- Flooring: Tile, Wood
- Living Area: 1922.00
- Roof: Metal
Property Information
- Property Condition: Completed
Garage and Parking
- Garage Spaces: 1.00
Eco-Communities
- Water Source: Public
Utilities
- Carport Spaces: 0.00
- Cooling: Central Air
- Heating: Central, Other
- Sewer: Public Sewer
- Utilities: Public
Finance and Tax Information
- Home Owners Association Fee: 0.00
- Net Operating Income: 0.00
- Tax Year: 2023
Other Features
- Appliances: Dishwasher, Dryer, Range, Refrigerator, Washer
- Country: US
- Interior Features: Built-in Features, Ceiling Fans(s), Eat-in Kitchen, Other, Primary Bedroom Main Floor, Solid Surface Counters, Stone Counters
- Legal Description: AUDUBON PARK PB D-45 AUDUBON PARK REPLAT PB D-78 LOT 37 OR 2342/2136
- Levels: One
- Area Major: 32601 - Gainesville
- Occupant Type: Vacant
- Parcel Number: 15601-037-000
- View: Garden, Trees/Woods, Water
- Zoning Code: RSF1
Similar Properties
Nearby Subdivisions
Audubon Park
Audubon Park Rep
Browns Add Moseleys Sub
Browns Addn S.j. Thomas
Brush Add
Colclough Hill 1st Addnclinch
Doig Robertsons Add To Gville
Doig Robertsons Addnw R Thoma
Doig Robertson
Fairfield Add
Fairfield110
Fairview Rep
Gainesville Kings Addition To
Gainesville Mcdowalls Add
Haynes Rep
Highland Court 4
Ingleside
Kirkwood West Clinch Grnt
Mcdowalls
Pine View
Pleasant Street
Spring Park Sub
Waites W H
Waits


