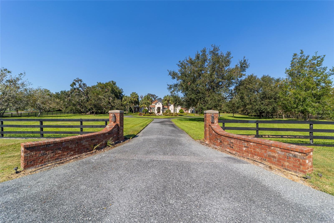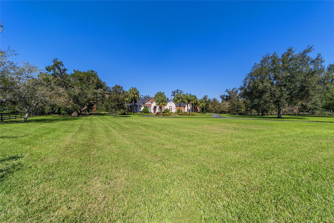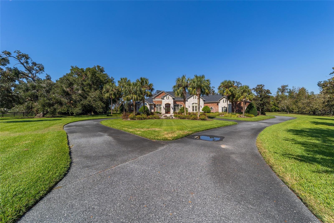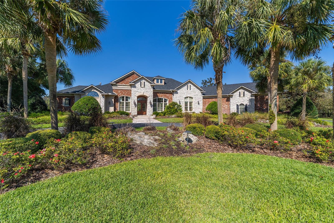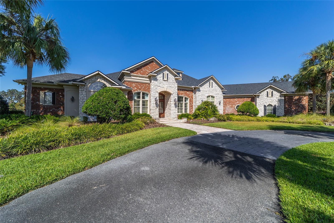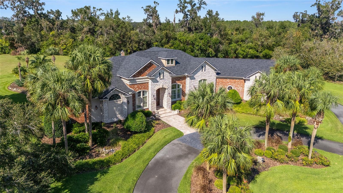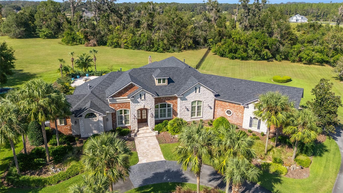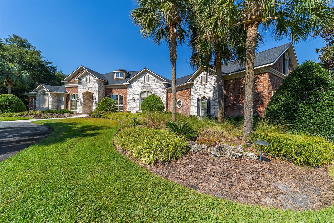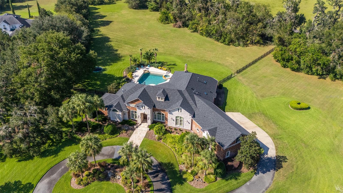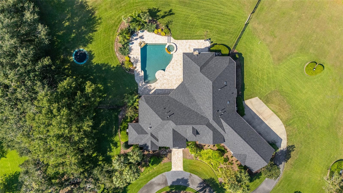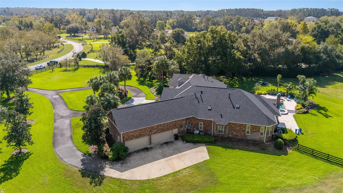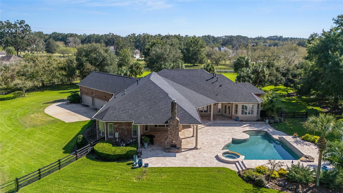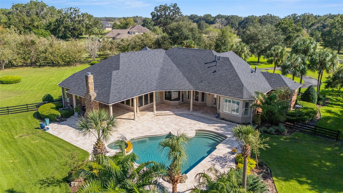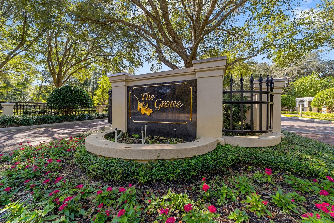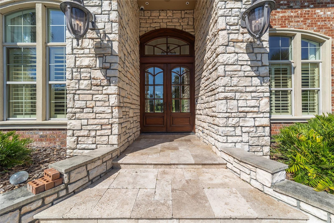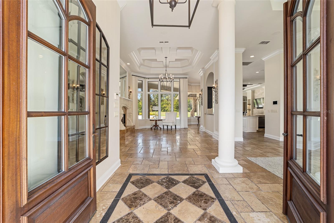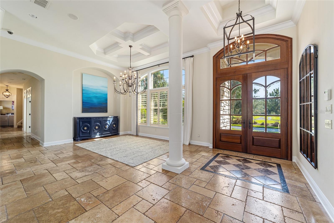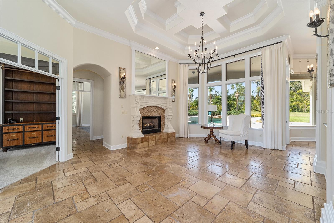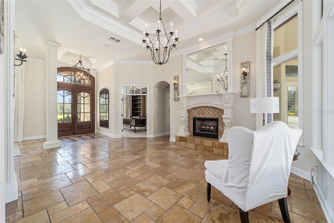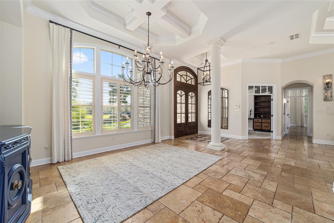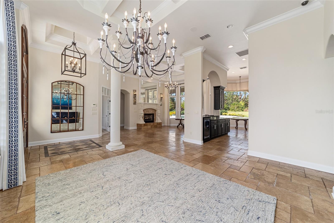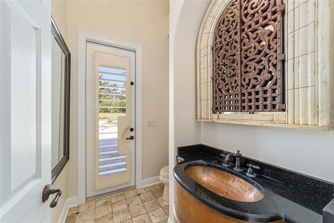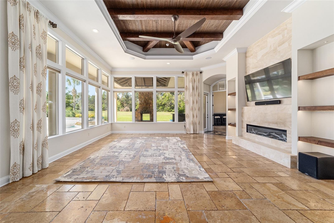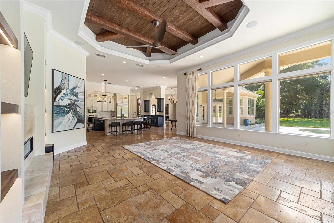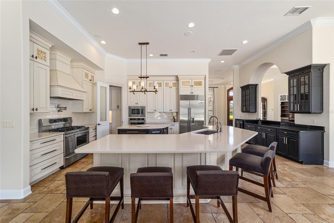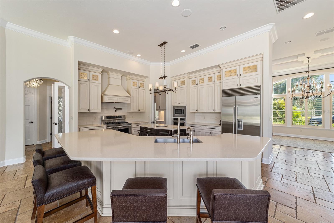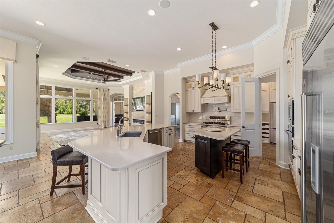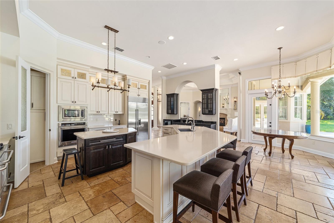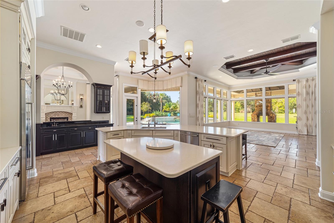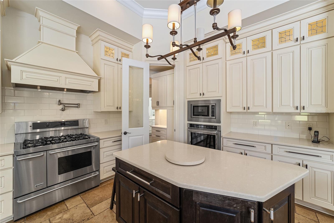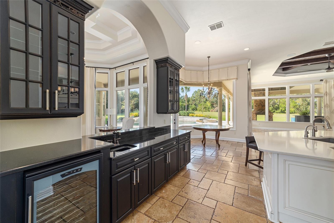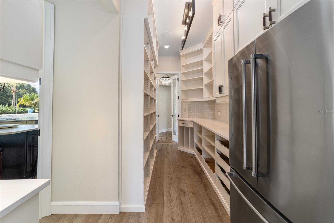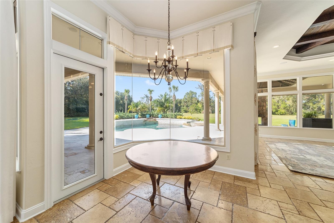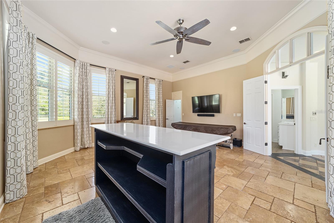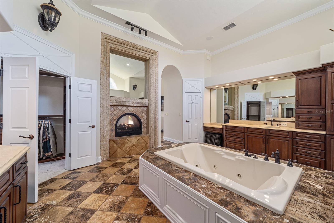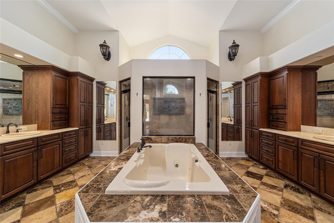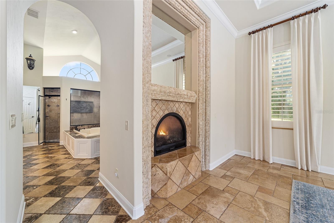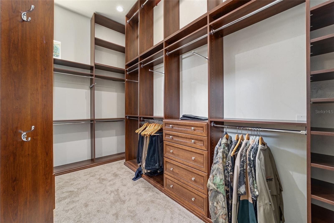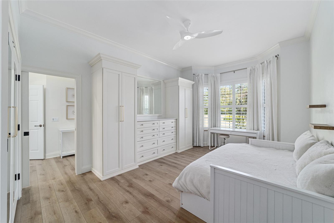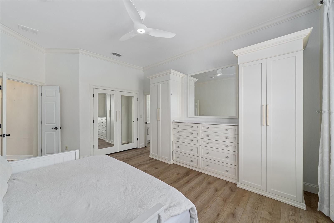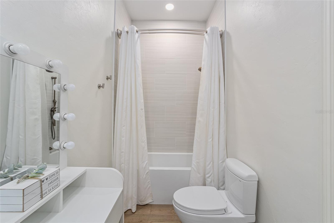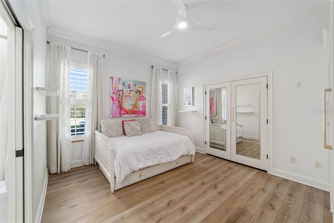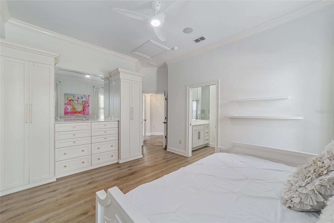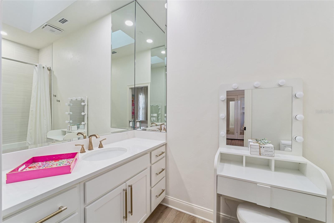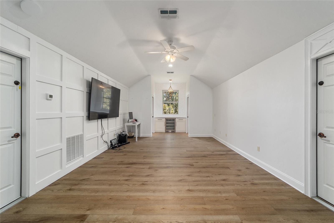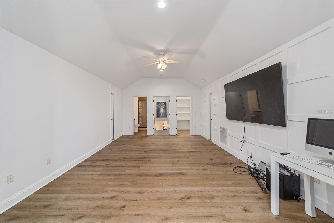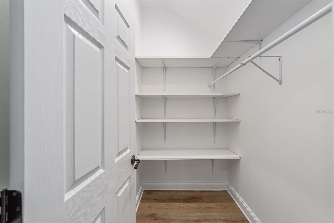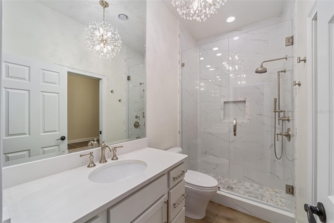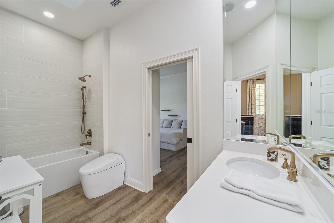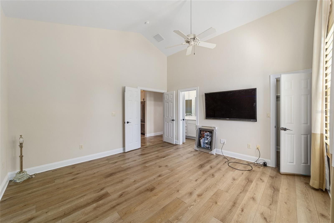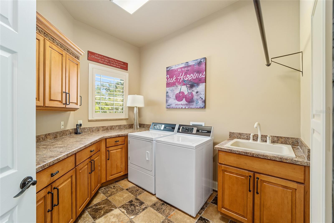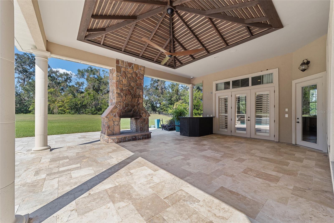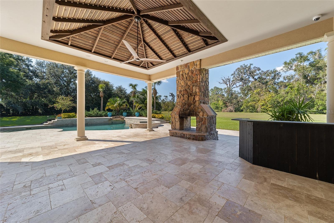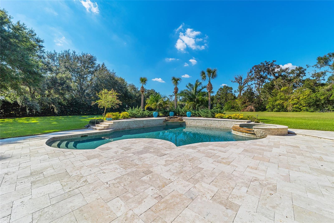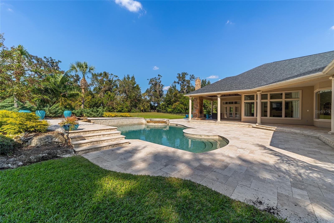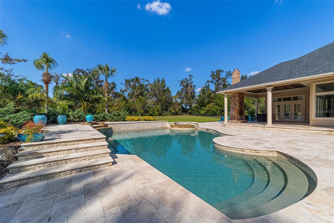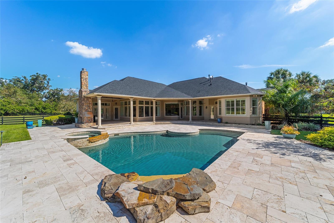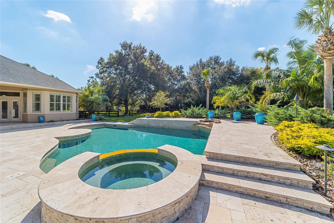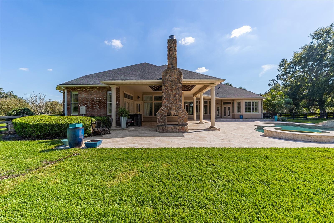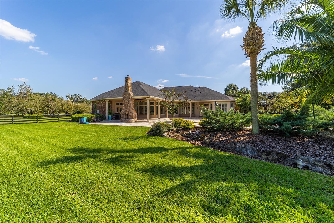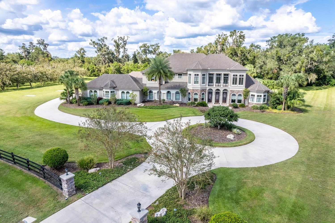15508 45th Place, NEWBERRY, FL 32669
Property Photos
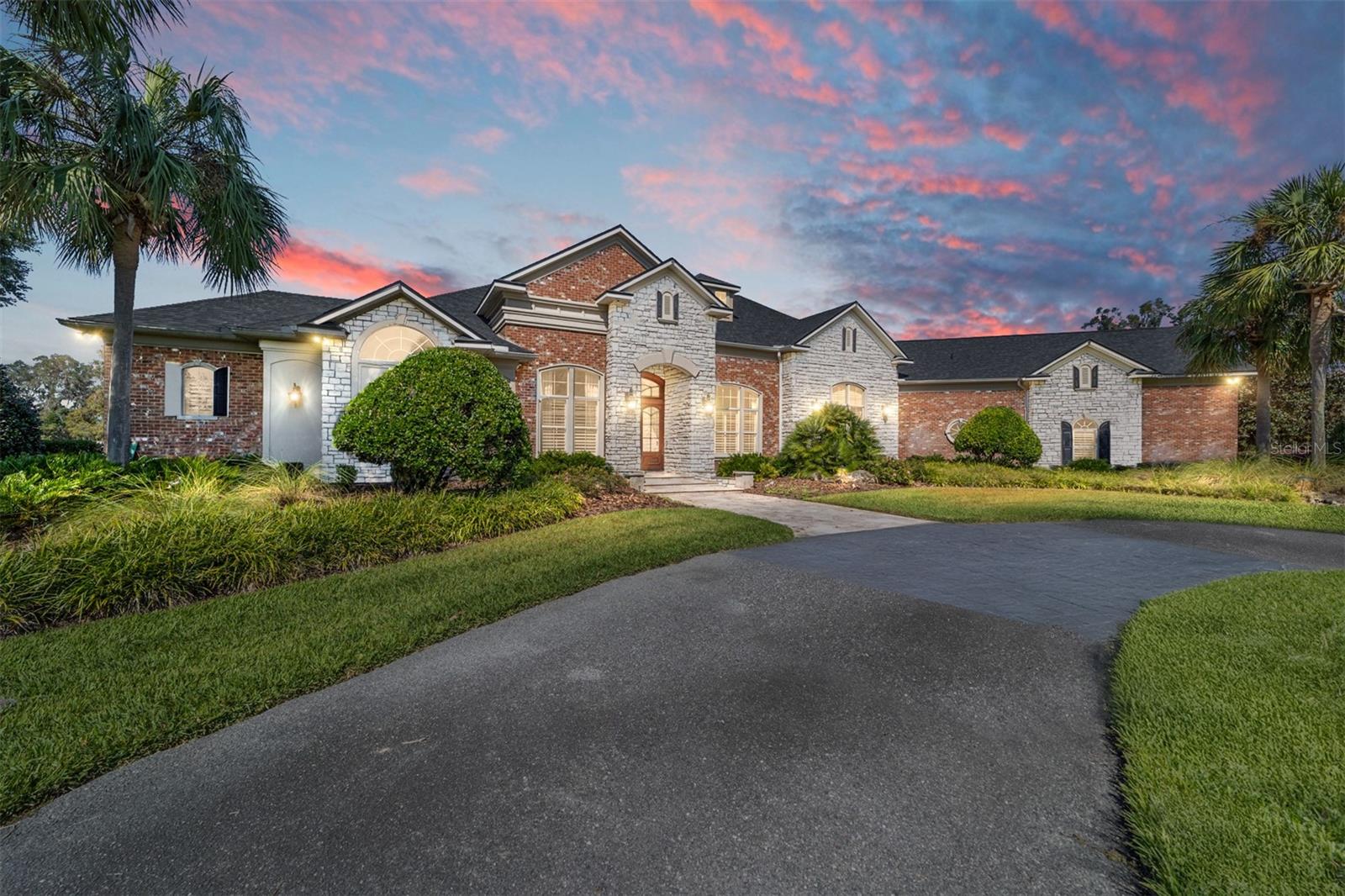
Would you like to sell your home before you purchase this one?
Priced at Only: $2,100,000
For more Information Call:
Address: 15508 45th Place, NEWBERRY, FL 32669
Property Location and Similar Properties
- MLS#: GC526860 ( Residential )
- Street Address: 15508 45th Place
- Viewed: 3
- Price: $2,100,000
- Price sqft: $284
- Waterfront: No
- Year Built: 2004
- Bldg sqft: 7404
- Bedrooms: 5
- Total Baths: 6
- Full Baths: 5
- 1/2 Baths: 1
- Garage / Parking Spaces: 4
- Days On Market: 10
- Additional Information
- Geolocation: 29.6969 / -82.5089
- County: ALACHUA
- City: NEWBERRY
- Zipcode: 32669
- Subdivision: The Grove
- Elementary School: Alachua Elementary School AL
- Middle School: A. L. Mebane Middle School AL
- High School: Santa Fe High School AL
- Provided by: BOSSHARDT REALTY SERVICES LLC
- Contact: Cathy Lentz
- 352-371-6100

- DMCA Notice
-
DescriptionExperience unparalleled luxury in this stunning 5,000+ square foot home nestled on over 5 acres of meticulously manicured grounds within the exclusive gated community of The Grove. This architectural masterpiece features European style clay tile flooring throughout the first floor, soaring ceilings adorned with extensive crown molding, and exquisite trey ceiling details. The home boasts four spacious bedrooms, three of which include en suite bathrooms all on main floor. The primary suite is a true retreat, complete with a double sided fireplace which can also be enjoyed in the spa like bathroom. An abundance of near floor to ceiling windows floods the home with natural light, accentuating the arched doorways and elegant design details throughout. In addition to the 4 bedrooms and 4 bathrooms, the first floor has an half bath with french door to pool area, office with beautiful built in book shelves and another large room for entertaining. The heart of the home is the expansive, newly updated kitchen, features custom cabinetry, built in oven and microwave, a second gas oven with gas range, a Sub Zero refrigerator, and an adjacent wine bar with wine refrigerator, and a large custom designed pantry. It flows seamlessly into the formal living area and family room both with gas fireplaces enhancing the homes warmth and ambiance. Located upstairs is another recently remodeled en suite with built in bar area, extra closets, and a full bath. This beautiful space can be transformed into anything you heart desires. Step outside to your private oasis, featuring a sparkling swimming pool, spa, and extensive travertine deck. Entertain effortlessly with outdoor surround sound system, a covered patio with a cozy living area by the out door fireplace, and glorious sunsets. The in ground trampoline adds extra fun. Every aspect of this home is thoughtfully designed for both comfort and sophistication, with Control4 Home Automation System providing ultimate modern convenience. Don't miss this opportunity to own a piece of luxury in one of the area's most exclusive communities.
Payment Calculator
- Principal & Interest -
- Property Tax $
- Home Insurance $
- HOA Fees $
- Monthly -
Features
Building and Construction
- Covered Spaces: 0.00
- Exterior Features: French Doors, Irrigation System, Lighting, Private Mailbox, Rain Gutters
- Flooring: Luxury Vinyl, Tile, Travertine
- Living Area: 5129.00
- Roof: Shingle
Land Information
- Lot Features: Irregular Lot, Landscaped, Private
School Information
- High School: Santa Fe High School-AL
- Middle School: A. L. Mebane Middle School-AL
- School Elementary: Alachua Elementary School-AL
Garage and Parking
- Garage Spaces: 4.00
- Parking Features: Driveway, Garage Door Opener, Garage Faces Rear, Ground Level, Split Garage
Eco-Communities
- Pool Features: In Ground
- Water Source: Well
Utilities
- Carport Spaces: 0.00
- Cooling: Central Air
- Heating: Central, Natural Gas
- Pets Allowed: Yes
- Sewer: Septic Tank
- Utilities: BB/HS Internet Available, Cable Available, Electricity Connected, Natural Gas Connected, Phone Available, Water Connected
Amenities
- Association Amenities: Trail(s)
Finance and Tax Information
- Home Owners Association Fee: 1525.00
- Net Operating Income: 0.00
- Tax Year: 2023
Other Features
- Appliances: Built-In Oven, Cooktop, Disposal, Dryer, Microwave, Range, Range Hood, Refrigerator, Washer, Wine Refrigerator
- Association Name: Cornerstone Management Services / Maria Ramirez
- Association Phone: 352-554-4200
- Country: US
- Furnished: Unfurnished
- Interior Features: Built-in Features, Crown Molding, Dry Bar, High Ceilings, Primary Bedroom Main Floor, Split Bedroom, Tray Ceiling(s), Walk-In Closet(s)
- Legal Description: THE GROVE PB 22 PG 54 LOT 6 OR 3854/2357
- Levels: Two
- Area Major: 32669 - Newberry
- Occupant Type: Vacant
- Parcel Number: 04173-010-006
- Style: Contemporary
Similar Properties
Nearby Subdivisions
Amariah Park
Arbor Greens
Arbor Greens Ph 2
Arbor Greens Ph Ii
Avalon Woods
Avalon Woods Ph 1a Pb 37 Pg 70
Avalon Woods Ph 2 Pb 39 Pg 35
Barrington
Caraway
Chapman Smiths Add Newberry
Charleston Ph Ii
Country Way South
Country Way South Ph 1 Pb 38 P
Countryway Of Newberry Ph Iv P
Countryway Of Newberry Ph Lll
Countryway Of Newberry Ph V Pb
Countryway Of Newbery
Dylans Grove Ph Iia Pb 38 Pg 8
Fairway Pointe At West End
Half Moon Station
Hiland Acres
Jockey Club
Laureate Village
Laureate Village Ph 1
Laureate Village Ph I
Meadowview
Newberry Corners Ph 1b
Newberry Corners Ph Ia
Newberry Corners Ph Iib Pb 35
Newberry Hills Ph Ii
Newberry Hills Ph Iii
Newberry Oaks
Newberry Oaks Ph 6
Newberry Oaks Ph 7
Newberry Oaks Ph 9
Newtown 1894
Newtown 1894 Phase 3
Nippers Add
None
Oak Park
Oak Park Ph 1 Pb 36 Pg 78
Oak View Village Ph Ii
Old Oak Estates
Patio Homes Of West End
Replat Sylvania Terrace
Sandy Pines Estates
Tara Estates Pb 37 Pg 46
The Grove
The Villas Of West End
Town Of Tioga
Town Of Tioga Ph 18 Pb 34 Pg 8
Town Of Tioga Ph 20 Pb 37 Pg 7
Town Of Tioga Ph 8
Villas Of West End
West End
Wimberley


