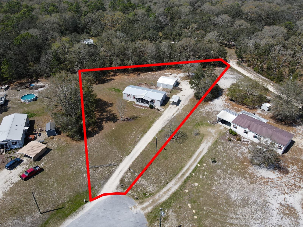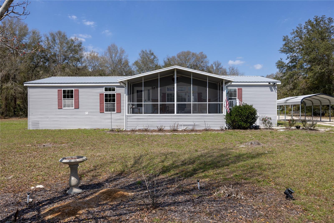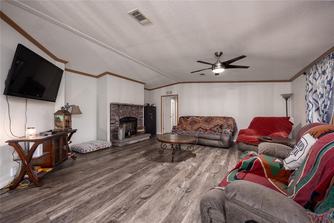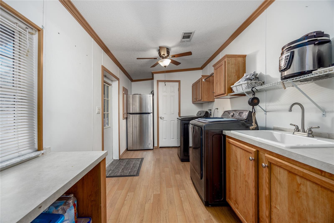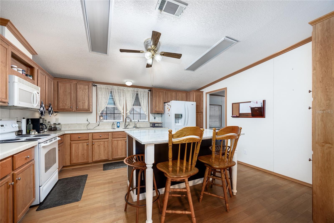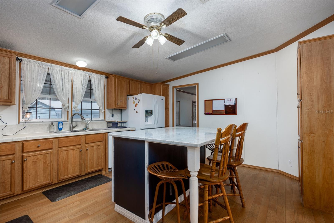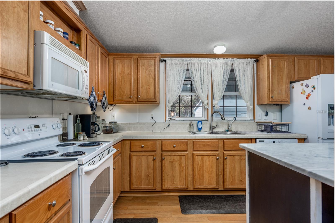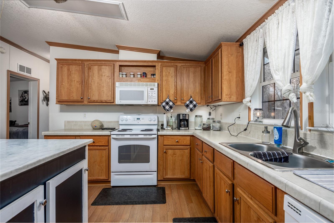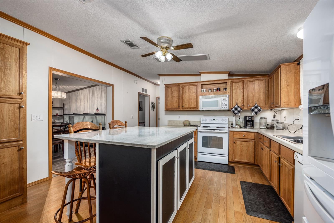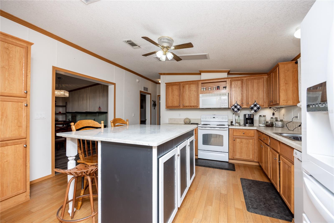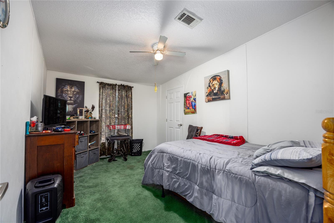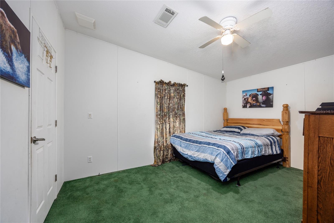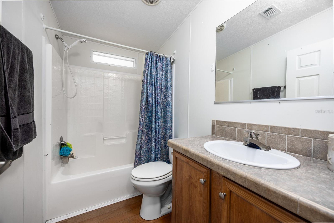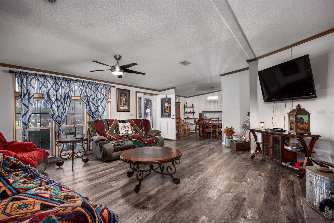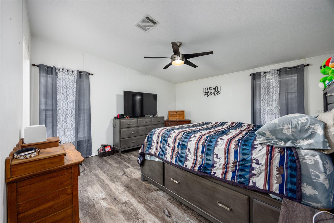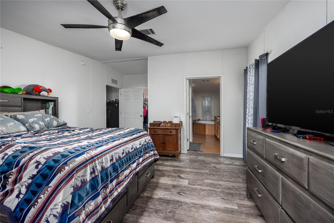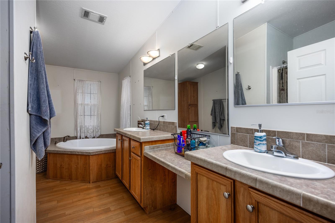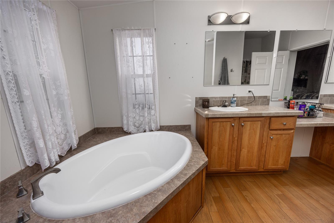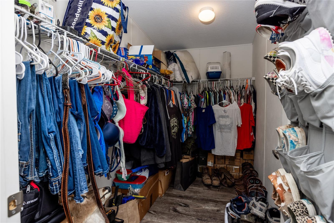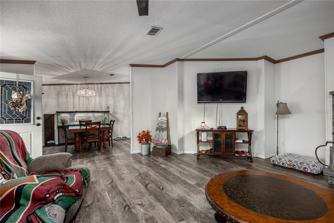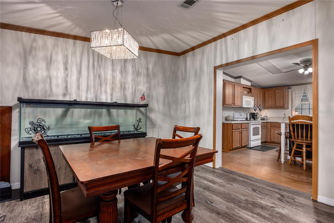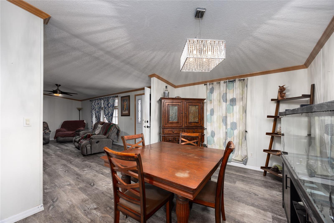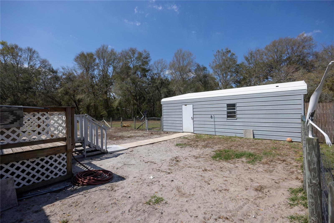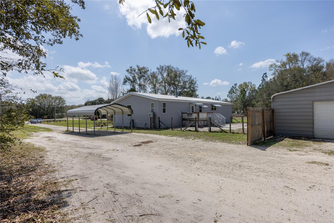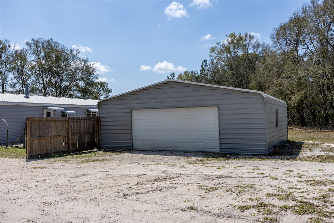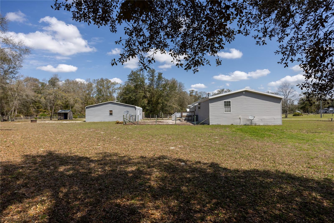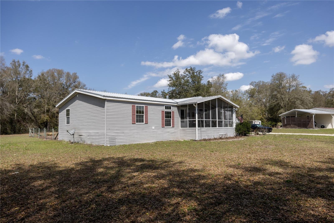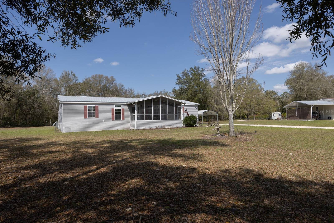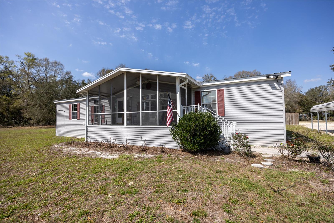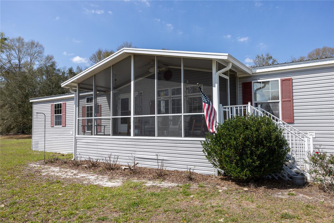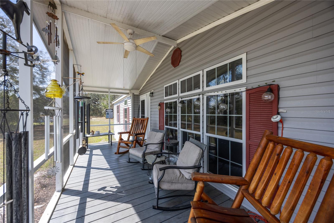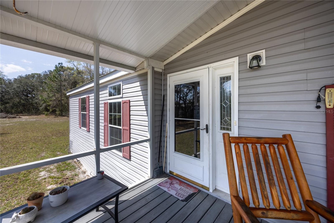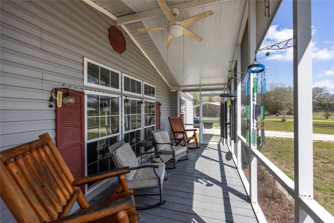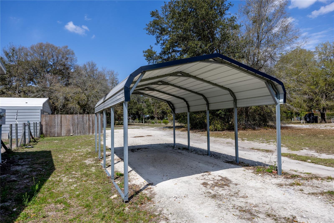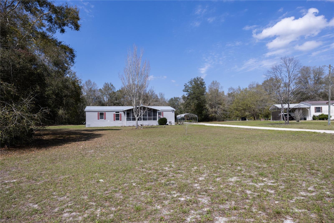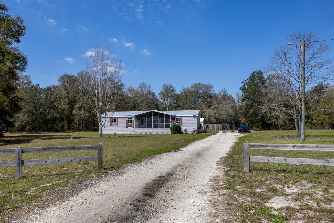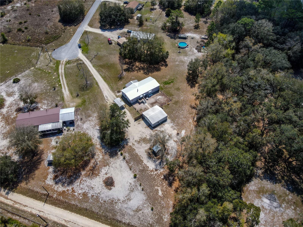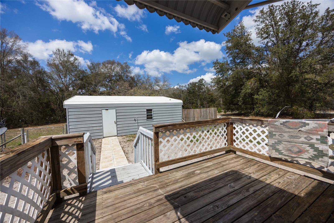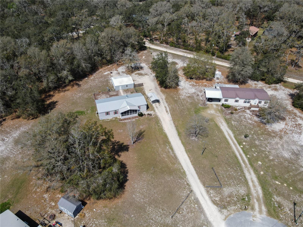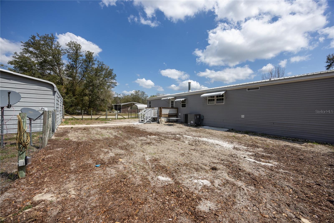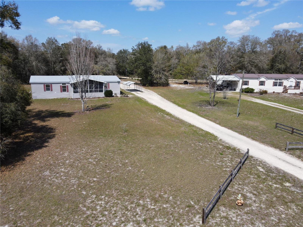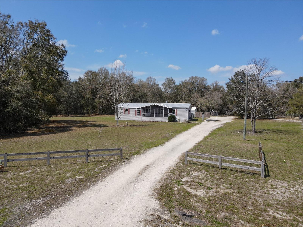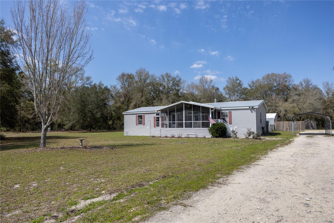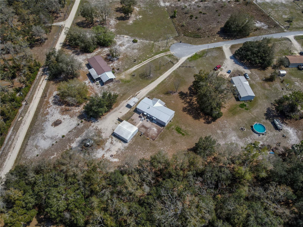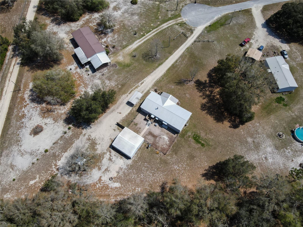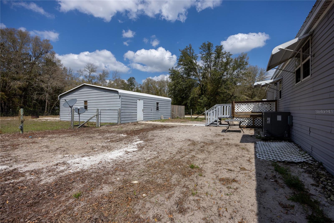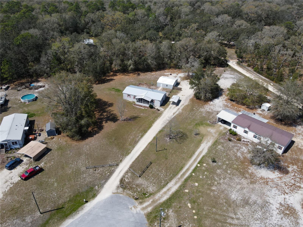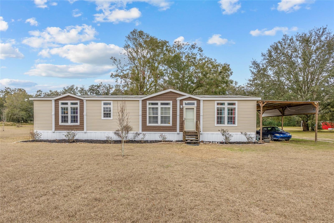14730 77th Terrace, TRENTON, FL 32693
Property Photos
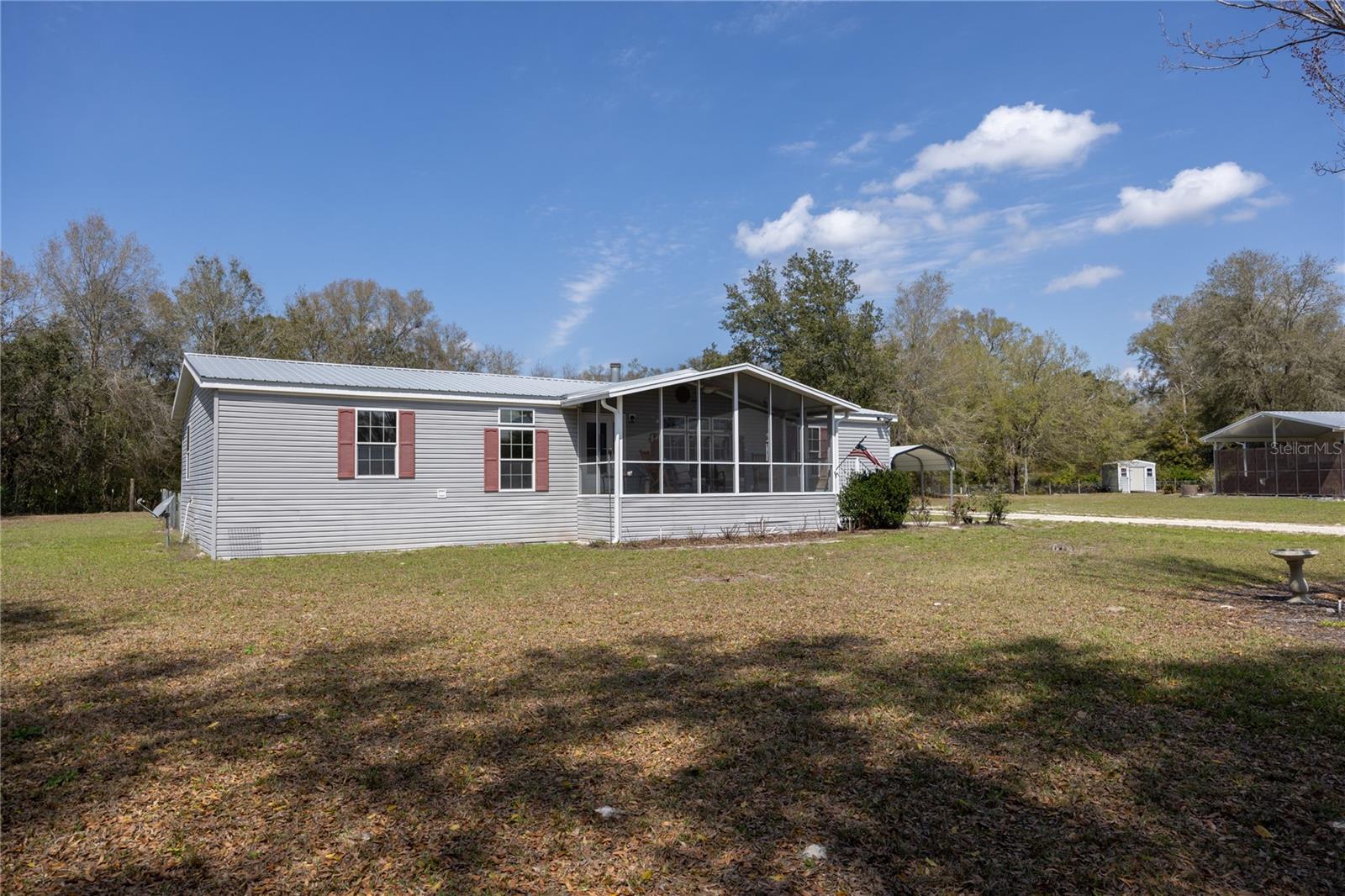
Would you like to sell your home before you purchase this one?
Priced at Only: $285,000
For more Information Call:
Address: 14730 77th Terrace, TRENTON, FL 32693
Property Location and Similar Properties






- MLS#: GC528976 ( Residential )
- Street Address: 14730 77th Terrace
- Viewed: 64
- Price: $285,000
- Price sqft: $128
- Waterfront: No
- Year Built: 2005
- Bldg sqft: 2232
- Bedrooms: 3
- Total Baths: 2
- Full Baths: 2
- Garage / Parking Spaces: 3
- Days On Market: 33
- Additional Information
- Geolocation: 29.5433 / -82.9034
- County: GILCHRIST
- City: TRENTON
- Zipcode: 32693
- Subdivision: Oak Mdws Ph I
- Elementary School: Levy Virtual Instruction Progr
- Middle School: Levy Virtual Franchise
- High School: Levy Virtual Instruction (Cour
- Provided by: ANCHOR HOUSE REALTY & PROP MGMT
- Contact: Alex Worthington
- 321-310-6851

- DMCA Notice
Description
Welcome to 14730 NW 77th Ter, Trenton, FL 32693. This well maintained 3 bedroom, 2 bathroom manufactured home is situated on 1.22 acres just outside of Chiefland, offering both space and convenience.
The home features a spacious, updated kitchen with an eat in island, ample cabinet storage, and newer appliances. The formal dining room opens to the living area, providing a functional layout for everyday living.
The primary suite includes a large walk in closet, a soaking tub, a double sink vanity, and a three cabinet linen pantry. Both additional bedrooms are generously sized with walk in closets. A large utility room offers washer and dryer hookups, a utility sink, a built in desk, and additional storage.
Outdoor features include a screened front porch, an open back patio, a 30x30 metal garage with electricity suitable for storage or a workshop, and a 12x20 carport for covered parking. The property also has an irrigation system in the front yard.
Additional highlights:
Metal roof (approximately 8 years old)
AC system (Less than a year ago)
Well and septic system
Located near schools, restaurants, and shopping
This property is listed for $285,000. Contact us today to schedule a showing.
Description
Welcome to 14730 NW 77th Ter, Trenton, FL 32693. This well maintained 3 bedroom, 2 bathroom manufactured home is situated on 1.22 acres just outside of Chiefland, offering both space and convenience.
The home features a spacious, updated kitchen with an eat in island, ample cabinet storage, and newer appliances. The formal dining room opens to the living area, providing a functional layout for everyday living.
The primary suite includes a large walk in closet, a soaking tub, a double sink vanity, and a three cabinet linen pantry. Both additional bedrooms are generously sized with walk in closets. A large utility room offers washer and dryer hookups, a utility sink, a built in desk, and additional storage.
Outdoor features include a screened front porch, an open back patio, a 30x30 metal garage with electricity suitable for storage or a workshop, and a 12x20 carport for covered parking. The property also has an irrigation system in the front yard.
Additional highlights:
Metal roof (approximately 8 years old)
AC system (Less than a year ago)
Well and septic system
Located near schools, restaurants, and shopping
This property is listed for $285,000. Contact us today to schedule a showing.
Payment Calculator
- Principal & Interest -
- Property Tax $
- Home Insurance $
- HOA Fees $
- Monthly -
For a Fast & FREE Mortgage Pre-Approval Apply Now
Apply Now
 Apply Now
Apply NowFeatures
Building and Construction
- Covered Spaces: 0.00
- Exterior Features: Lighting
- Flooring: Carpet, Laminate
- Living Area: 1984.00
- Other Structures: Shed(s)
- Roof: Metal
Land Information
- Lot Features: Cleared, Cul-De-Sac, Irregular Lot, Landscaped
School Information
- High School: Levy Virtual Instruction (Course Offerings)-LV
- Middle School: Levy Virtual Franchise-LV
- School Elementary: Levy Virtual Instruction Program (District Provide
Garage and Parking
- Garage Spaces: 2.00
- Open Parking Spaces: 0.00
Eco-Communities
- Water Source: Private, Well
Utilities
- Carport Spaces: 1.00
- Cooling: Central Air
- Heating: Electric
- Pets Allowed: Yes
- Sewer: Private Sewer, Septic Tank
- Utilities: Cable Available, Cable Connected, Electricity Available, Electricity Connected, Private, Sewer Available, Sewer Connected, Water Available, Water Connected
Finance and Tax Information
- Home Owners Association Fee: 0.00
- Insurance Expense: 0.00
- Net Operating Income: 0.00
- Other Expense: 0.00
- Tax Year: 2024
Other Features
- Appliances: Dishwasher, Microwave, Range, Refrigerator
- Country: US
- Furnished: Unfurnished
- Interior Features: Ceiling Fans(s)
- Legal Description: 10-11-14 OAK MEADOWS PHASE 1 LOT 13 OR BOOK 1687 PAGE 469
- Levels: One
- Area Major: 32693 - Trenton
- Occupant Type: Owner
- Parcel Number: 21455-000-00
- Views: 64
- Zoning Code: RR
Similar Properties



