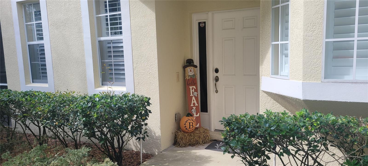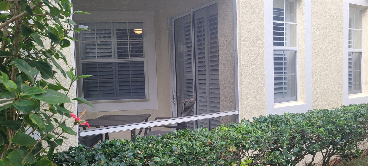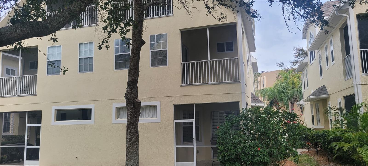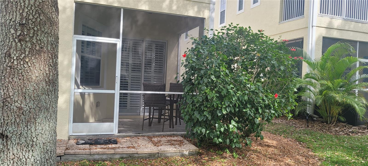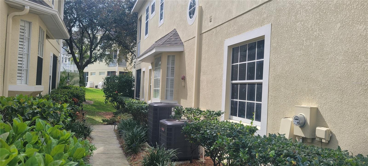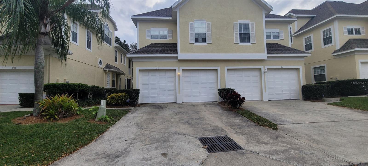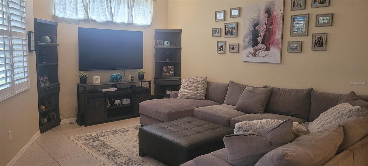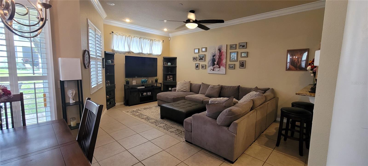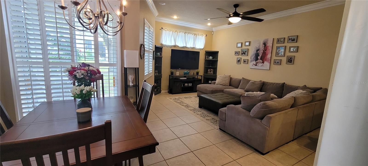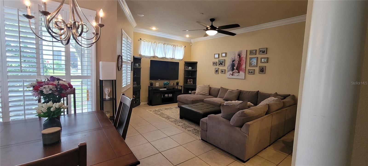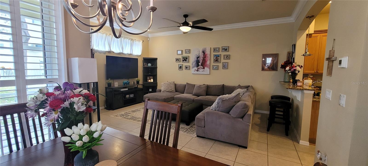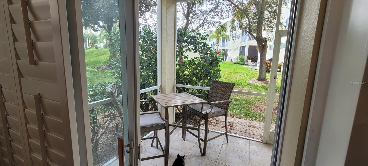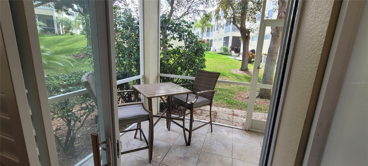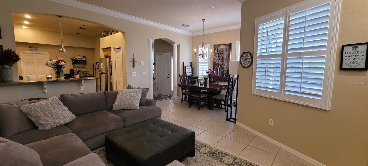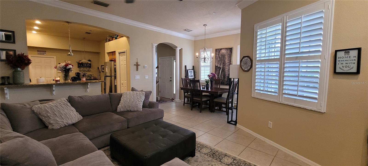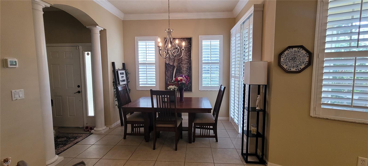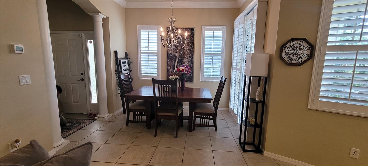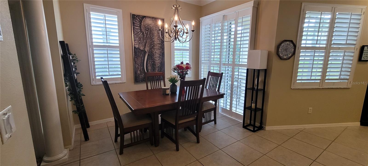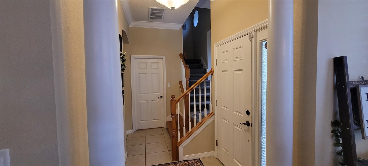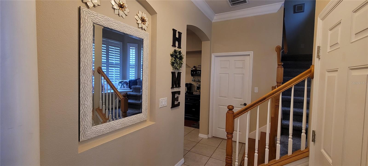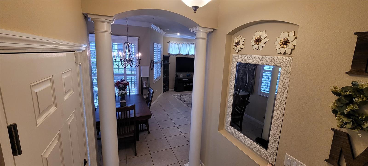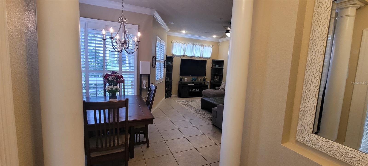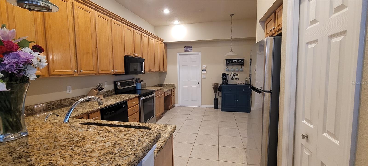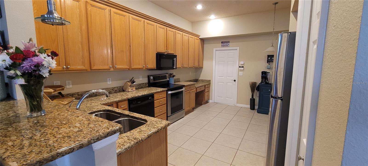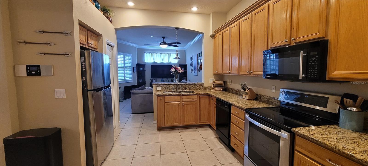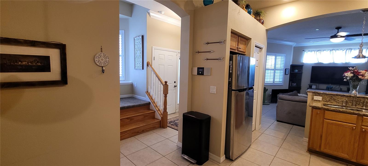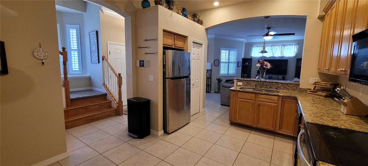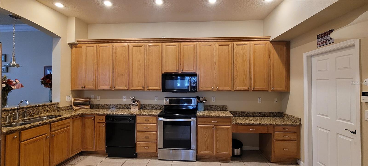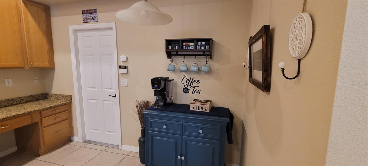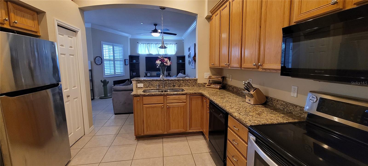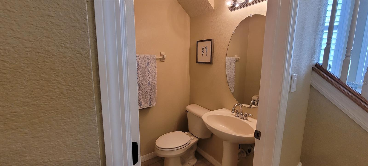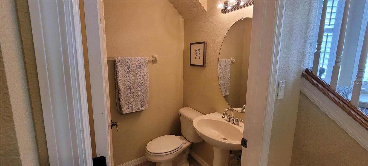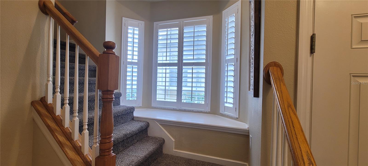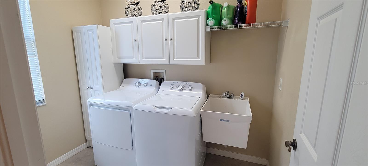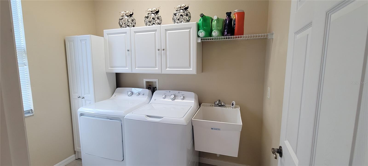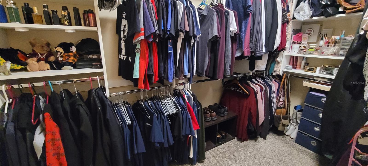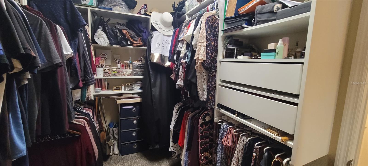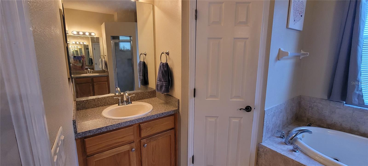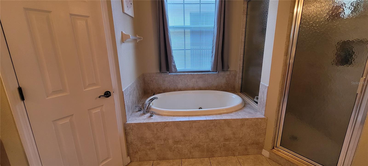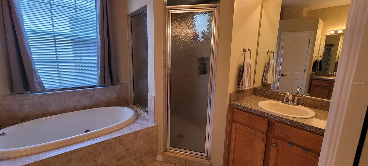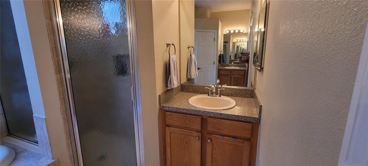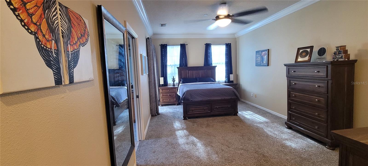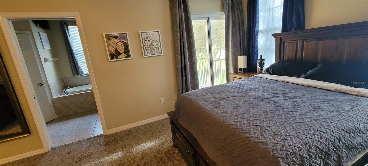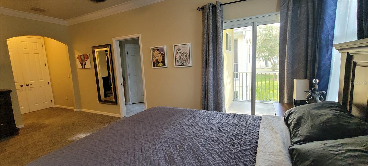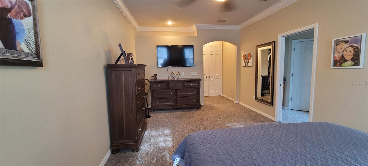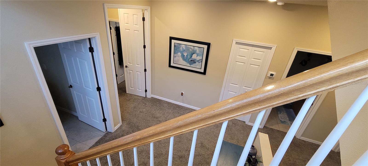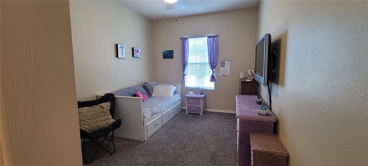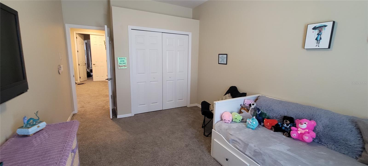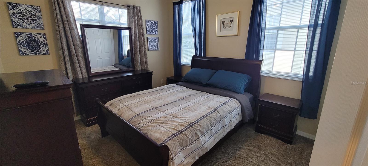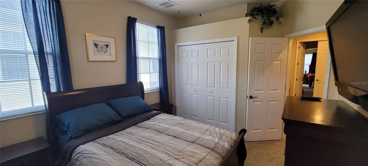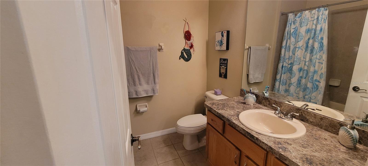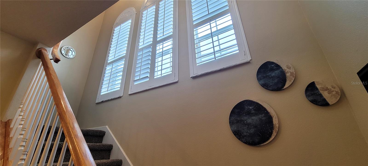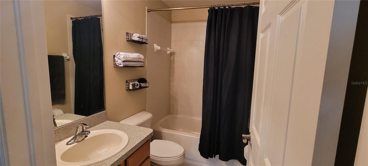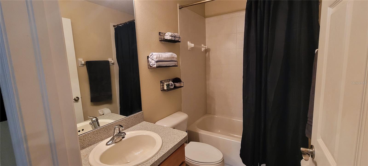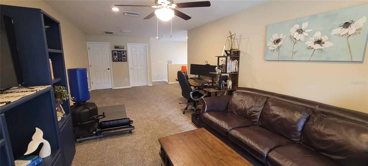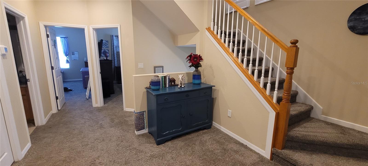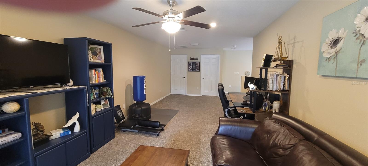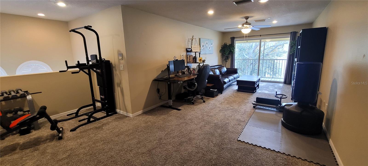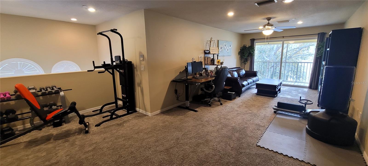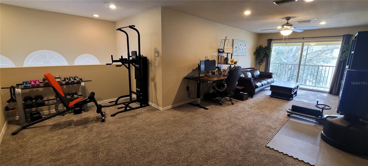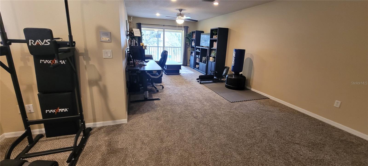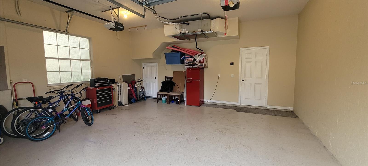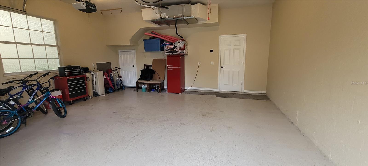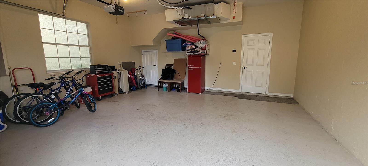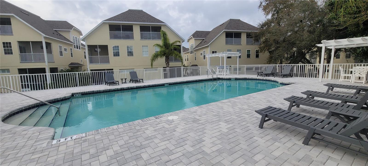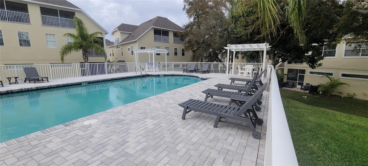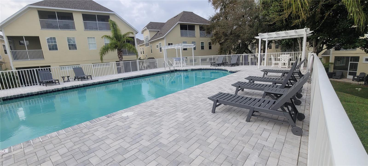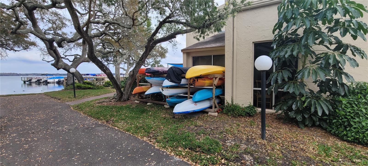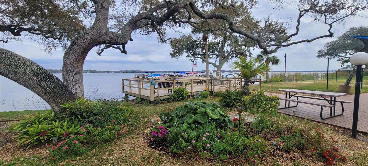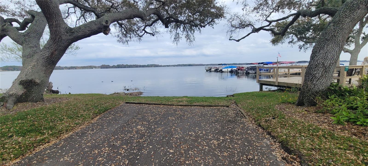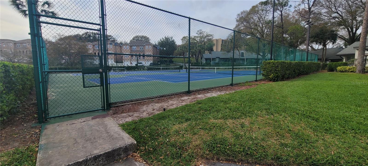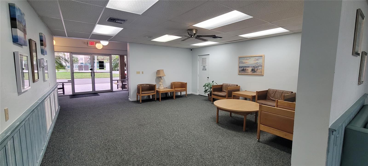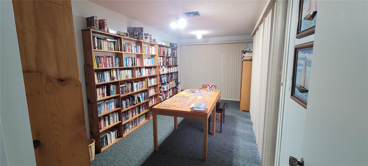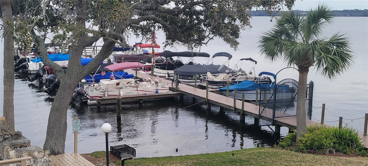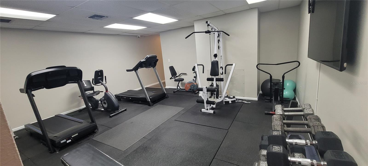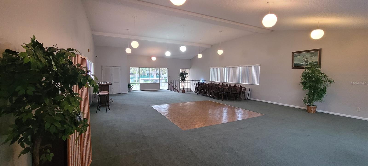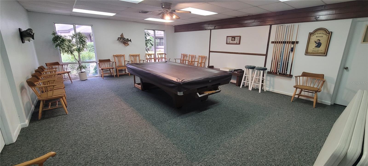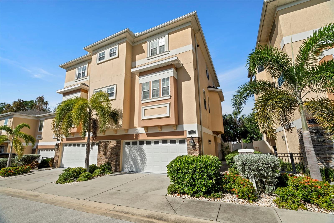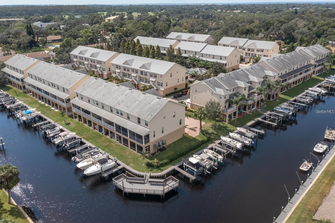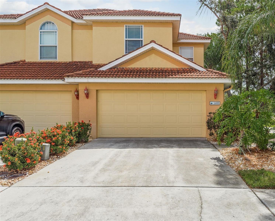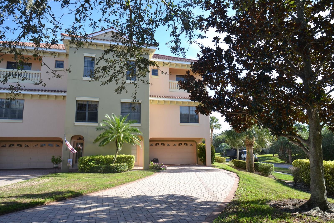98 Highland Avenue 202, TARPON SPRINGS, FL 34689
Property Photos
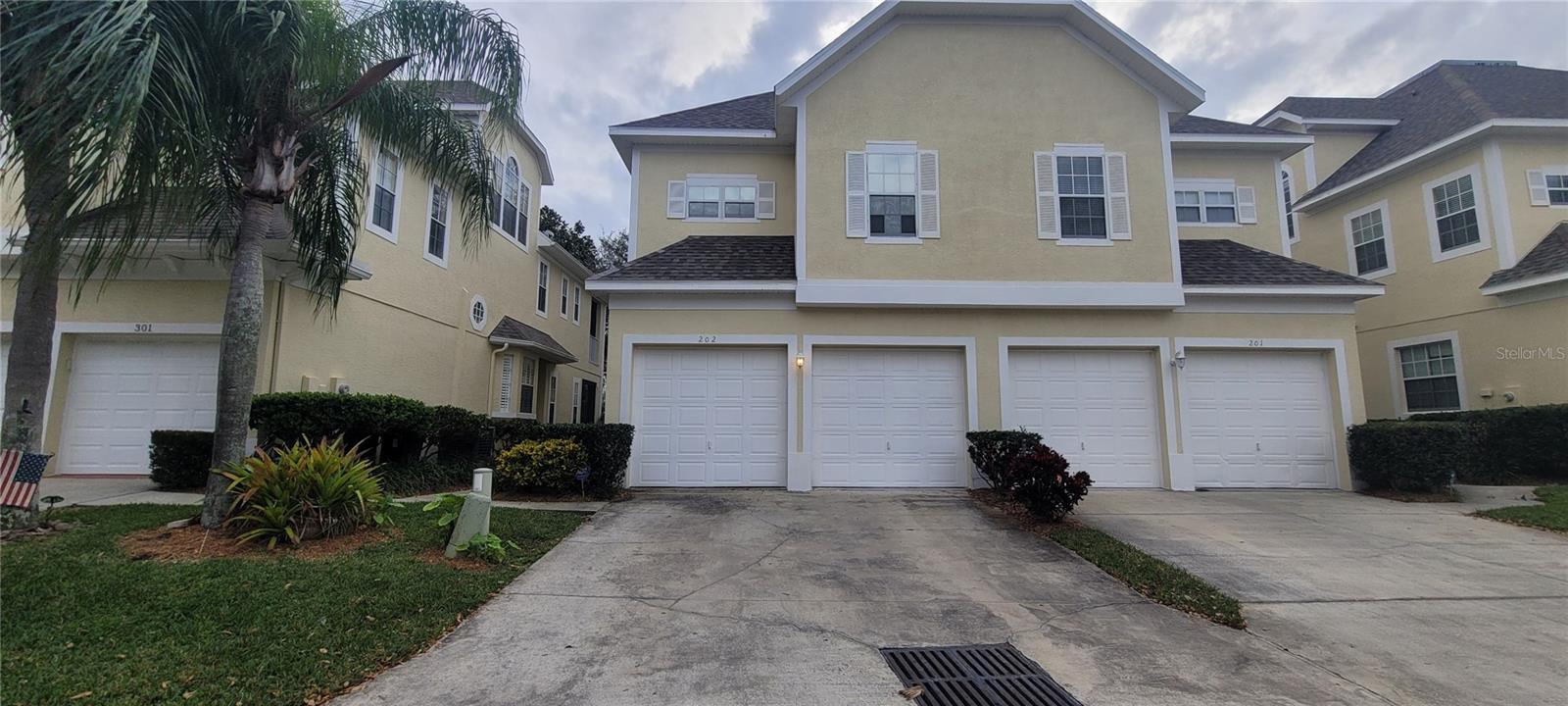
Would you like to sell your home before you purchase this one?
Priced at Only: $453,300
For more Information Call:
Address: 98 Highland Avenue 202, TARPON SPRINGS, FL 34689
Property Location and Similar Properties
- MLS#: U8231414 ( Residential )
- Street Address: 98 Highland Avenue 202
- Viewed: 4
- Price: $453,300
- Price sqft: $149
- Waterfront: No
- Year Built: 2005
- Bldg sqft: 3037
- Bedrooms: 3
- Total Baths: 4
- Full Baths: 3
- 1/2 Baths: 1
- Garage / Parking Spaces: 2
- Days On Market: 306
- Additional Information
- Geolocation: 28.1452 / -82.731
- County: PINELLAS
- City: TARPON SPRINGS
- Zipcode: 34689
- Subdivision: Tarpon Highlands Lake Tarpon S
- Elementary School: Tarpon Springs Elementary PN
- Middle School: Tarpon Springs Middle PN
- High School: Tarpon Springs High PN
- Provided by: PREMIER PROPERTY SOLUTIONS
- Contact: Renee Dewolf
- 813-245-2068

- DMCA Notice
-
DescriptionThe perfect home for those desiring luxury, privacy and convenience!! This maintenance free town home community is a hidden gem located off keystone road and close to the sponge docks, beaches and shopping. This three story townhome has over 2,300 square feet, new white custom cafe shutters throughout, and plenty of room to suit any lifestyle. The first floor has soaring 10' ceilings, a large living room leading to a covered screened lanai, overlooking the pool, and a spacious eat in kitchen, boasting 42 inch wood cabinets, granite countertops, a full spacious pantry, and a built in desk. Upstairs on the second floor, enter through soaring double doors, the luxurious 20' x 12' owners' suite, complete with a private balcony, and an expansive custom walk in closet. Enjoy the heated jetted tub along with a separate shower and his and her dual sinks. Two more large bedrooms, another full bath, a loft, and a full size separate laundry room complete the second floor. The third floor offers a spectacular 31' x 14' bonus room w/full bath, and a huge walk out balcony. Hoa fee includes: exterior insurance, water and sewer, lawn maintenance, roof, exterior paint, community pool, fitness room, tennis courts/ pickle ball courts, clubhouse, and kayak and canoe stand with access to beautiful lake tarpon! Call today for a private showing. All information is deemed reliable but must be verified from the buyers or buyers agent. Clay higgins, lender is offering a 1% interest rate reduction for the first 12 months at no cost to the buyer when using preferred lender. Call for details!!!
Payment Calculator
- Principal & Interest -
- Property Tax $
- Home Insurance $
- HOA Fees $
- Monthly -
Features
Building and Construction
- Covered Spaces: 0.00
- Exterior Features: Balcony, Lighting, Sidewalk, Sliding Doors
- Flooring: Carpet, Ceramic Tile
- Living Area: 2379.00
- Roof: Shingle
Land Information
- Lot Features: Landscaped, Private, Paved
School Information
- High School: Tarpon Springs High-PN
- Middle School: Tarpon Springs Middle-PN
- School Elementary: Tarpon Springs Elementary-PN
Garage and Parking
- Garage Spaces: 2.00
Eco-Communities
- Water Source: Public
Utilities
- Carport Spaces: 0.00
- Cooling: Central Air
- Heating: Central
- Pets Allowed: Breed Restrictions, Cats OK, Dogs OK
- Sewer: Public Sewer
- Utilities: Cable Connected, Electricity Connected, Public, Sewer Connected, Street Lights, Water Connected
Finance and Tax Information
- Home Owners Association Fee Includes: Pool, Escrow Reserves Fund, Maintenance Structure, Maintenance Grounds, Pest Control, Private Road, Recreational Facilities, Trash, Water
- Home Owners Association Fee: 566.86
- Net Operating Income: 0.00
- Tax Year: 2023
Other Features
- Appliances: Dishwasher, Disposal, Electric Water Heater, Microwave, Range, Refrigerator
- Association Name: Ameri-Tech Companies/Andrew George
- Association Phone: 727-726-8000
- Country: US
- Interior Features: Cathedral Ceiling(s), Ceiling Fans(s), Crown Molding, High Ceilings, Living Room/Dining Room Combo, PrimaryBedroom Upstairs, Solid Wood Cabinets, Stone Counters, Thermostat
- Legal Description: TARPON HIGHLANDS LK TARPON SAIL TENNIS CLUB I CONDO BLDG 2, UNIT 202
- Levels: Three Or More
- Area Major: 34689 - Tarpon Springs
- Occupant Type: Owner
- Parcel Number: 08-27-16-89880-002-0202
- Possession: Close of Escrow
- Unit Number: 202
- View: Pool
Similar Properties


