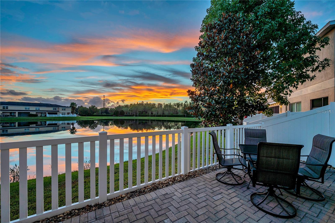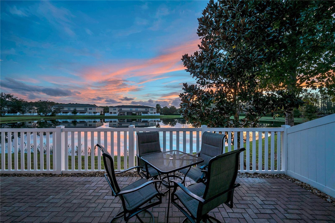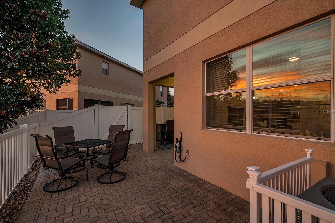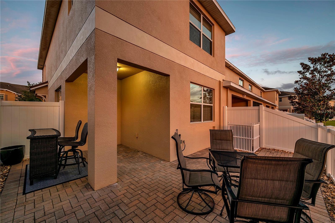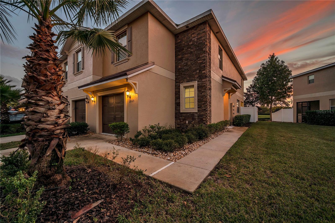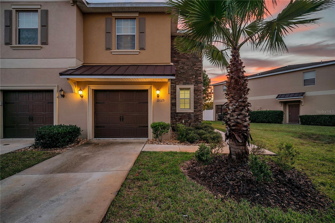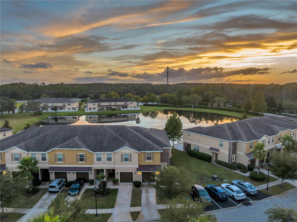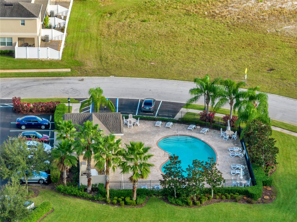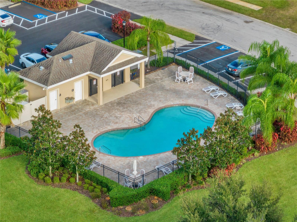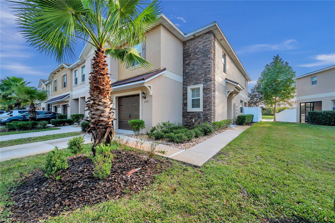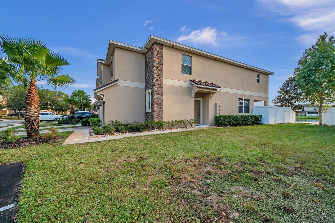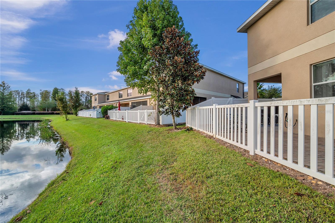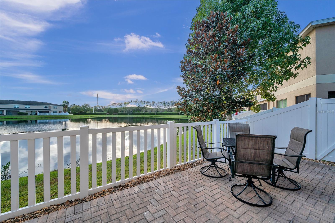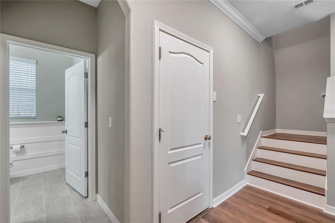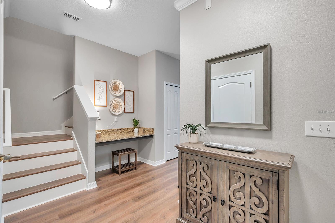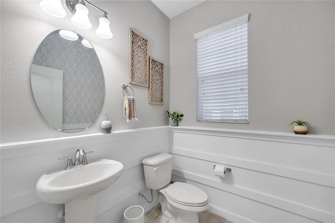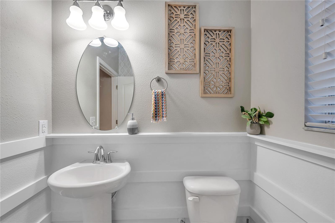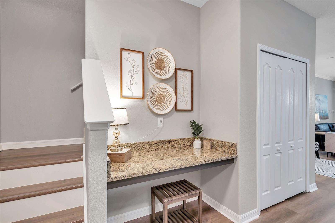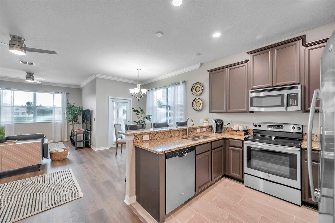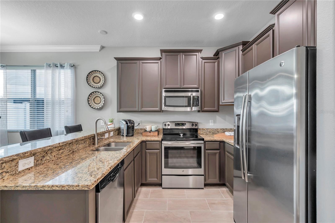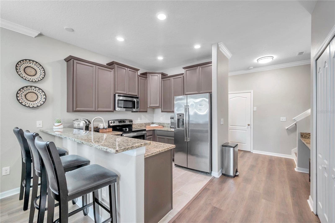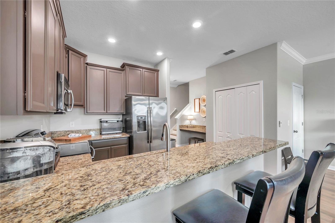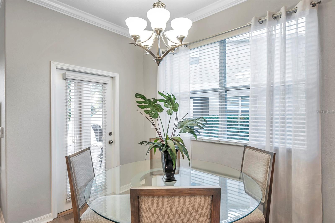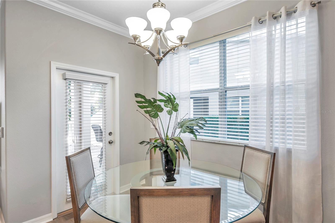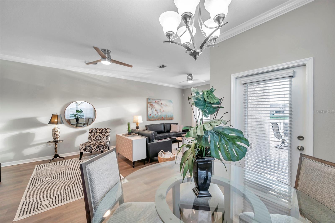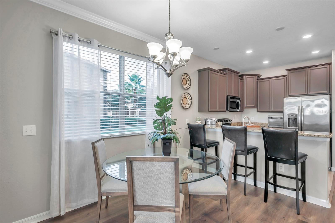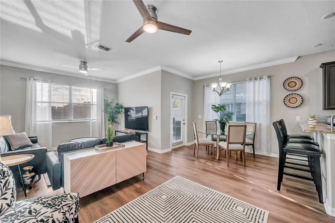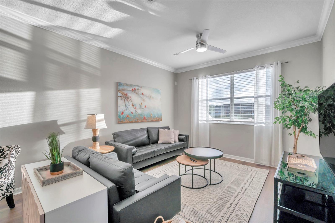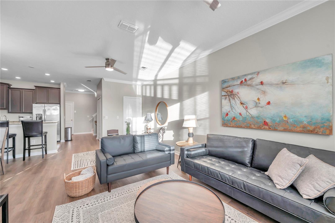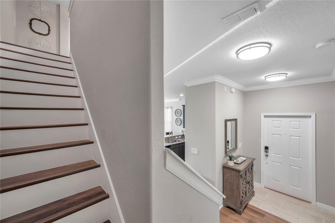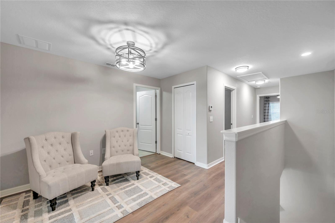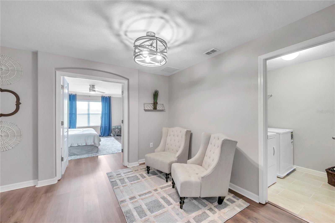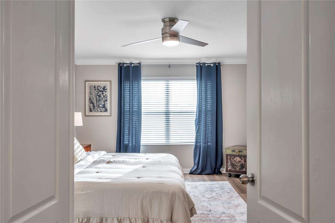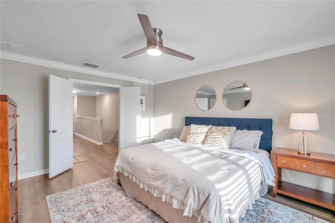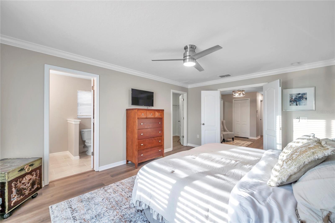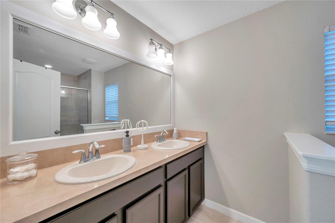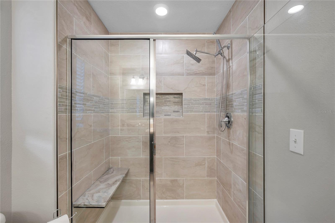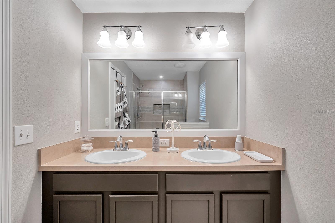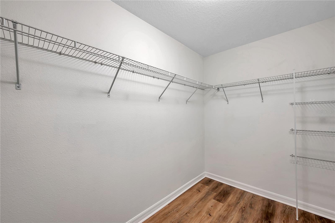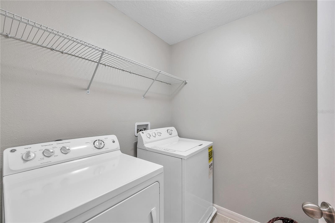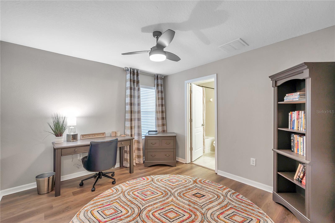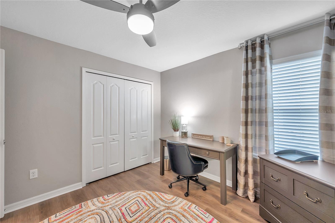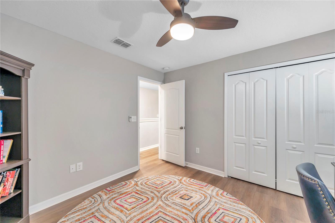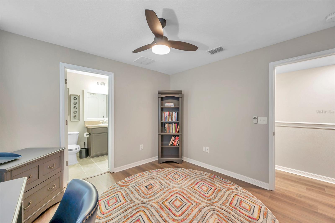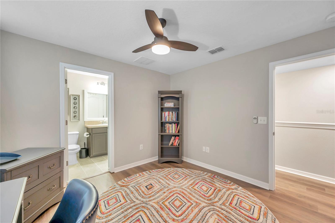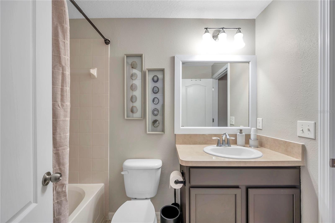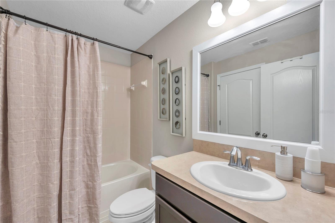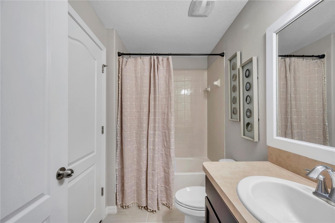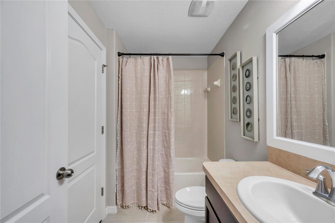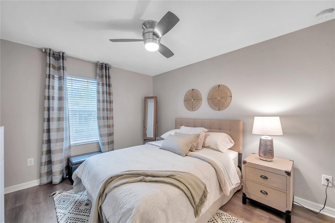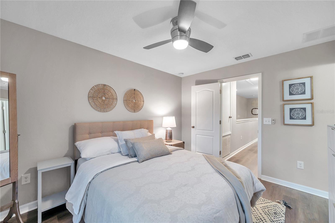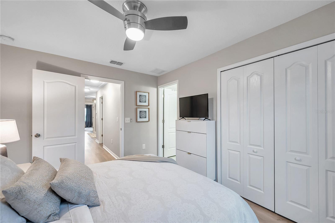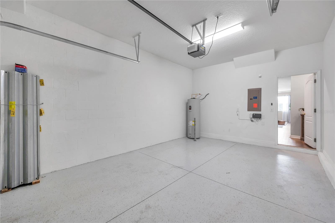12025 Greengate Drive, HUDSON, FL 34669
Property Photos
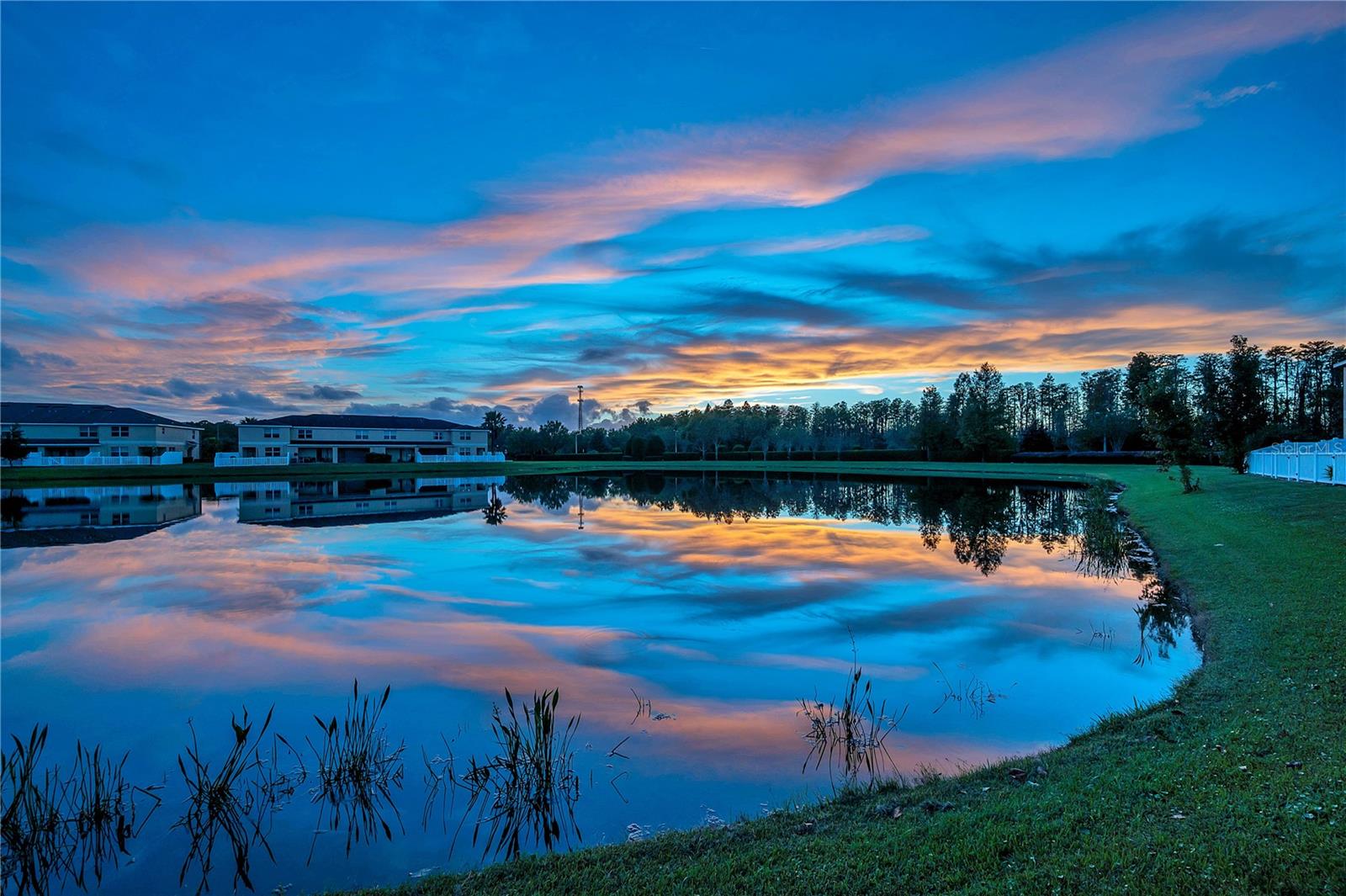
Would you like to sell your home before you purchase this one?
Priced at Only: $2,800
For more Information Call:
Address: 12025 Greengate Drive, HUDSON, FL 34669
Property Location and Similar Properties
- MLS#: U8247909 ( Residential Lease )
- Street Address: 12025 Greengate Drive
- Viewed: 5
- Price: $2,800
- Price sqft: $1
- Waterfront: No
- Year Built: 2015
- Bldg sqft: 2123
- Bedrooms: 3
- Total Baths: 3
- Full Baths: 2
- 1/2 Baths: 1
- Garage / Parking Spaces: 1
- Days On Market: 185
- Additional Information
- Geolocation: 28.332 / -82.5876
- County: PASCO
- City: HUDSON
- Zipcode: 34669
- Subdivision: Verandah Twnhms
- Provided by: FUTURE HOME REALTY INC
- Contact: Jennifer Davida
- 813-855-4982

- DMCA Notice
-
DescriptionFurnished townhome. Updated. Corner unit. Waterview. Relocating to the area and need a year or so to make the transition without bringing all of your furniture and household items this might be a perfect match. Or, maybe you just want to start over keeping things simple? The verandahs townhomes are located in a quaint community located minutes from the suncoast parkway. 3 bedrooms (one is furnished as an office), 2 1/2 bathrooms plus loft and one car garage (features driveway, epoxy floor & automatic garage door opener). Waterfront view with paved lanai & fence (280 additional sq. Ft. ). Downstairs: kitchen, living room, dining room, bathroom, coat closet, storage area, built in desk, and entrance into the one car garage. Upstairs: 3 bedrooms, 2 bathrooms, laundry room, linen closet & loft. One year lease minimum required. Maintenance free: includes water, sewer, trash, and exterior grounds maintenance. Pet friendly. Community pool & fitness center.
Payment Calculator
- Principal & Interest -
- Property Tax $
- Home Insurance $
- HOA Fees $
- Monthly -
Features
Building and Construction
- Covered Spaces: 0.00
- Exterior Features: Irrigation System, Sidewalk
- Fencing: Fenced
- Flooring: Ceramic Tile, Vinyl
- Living Area: 1787.00
Land Information
- Lot Features: Street Dead-End
Garage and Parking
- Garage Spaces: 1.00
- Parking Features: Driveway, Garage Door Opener, Guest
Eco-Communities
- Pool Features: Gunite, In Ground
- Water Source: Public
Utilities
- Carport Spaces: 0.00
- Cooling: Central Air
- Heating: Central, Electric
- Pets Allowed: Cats OK, Dogs OK, Yes
- Sewer: Public Sewer
- Utilities: BB/HS Internet Available, Electricity Connected, Sewer Connected, Sprinkler Recycled, Water Connected
Amenities
- Association Amenities: Pool
Finance and Tax Information
- Home Owners Association Fee: 0.00
- Net Operating Income: 0.00
Rental Information
- Tenant Pays: Cleaning Fee
Other Features
- Appliances: Dishwasher, Disposal, Dryer, Electric Water Heater, Ice Maker, Microwave, Range, Refrigerator, Washer
- Association Name: Creative Management
- Country: US
- Furnished: Furnished
- Interior Features: Ceiling Fans(s), Crown Molding, Eat-in Kitchen, High Ceilings, PrimaryBedroom Upstairs, Walk-In Closet(s), Window Treatments
- Levels: Two
- Area Major: 34669 - Hudson/Port Richey
- Occupant Type: Vacant
- Parcel Number: 17-25-03-008.0-000.00-036.0
- View: Water
Owner Information
- Owner Pays: Grounds Care, Sewer, Trash Collection, Water
Nearby Subdivisions


