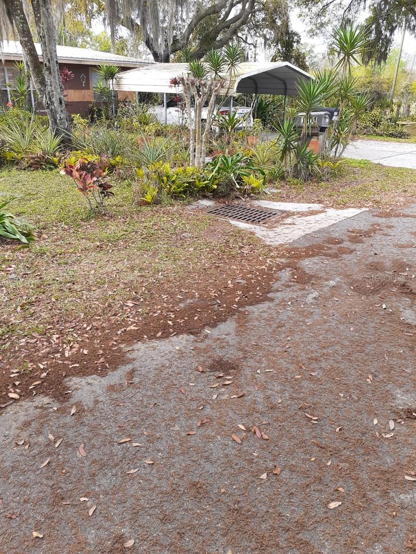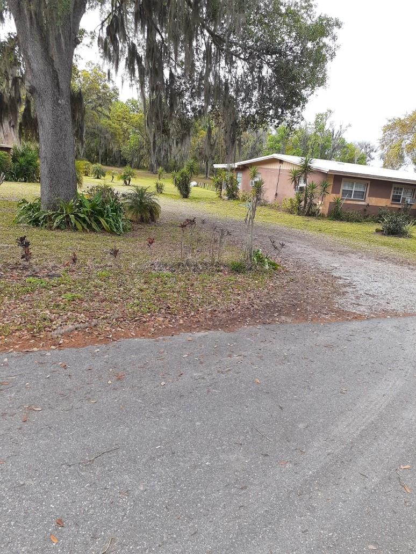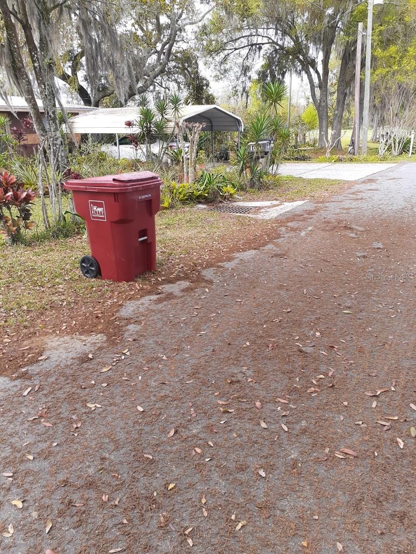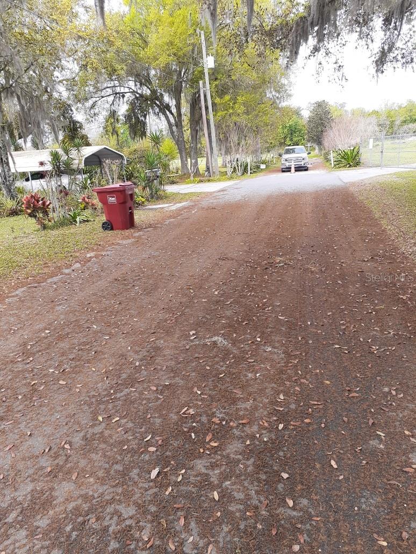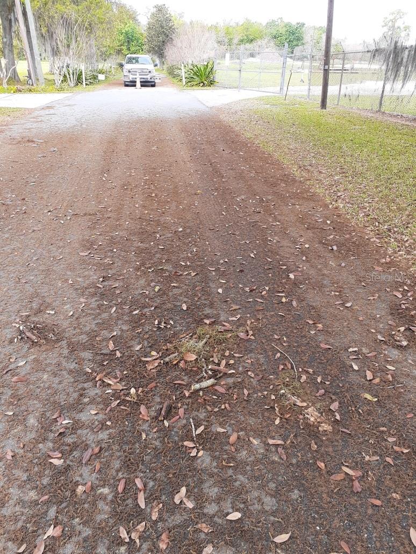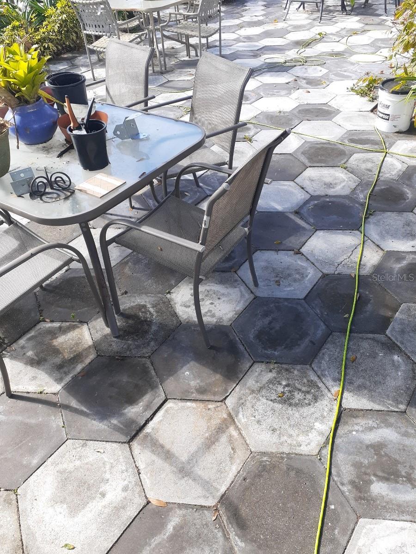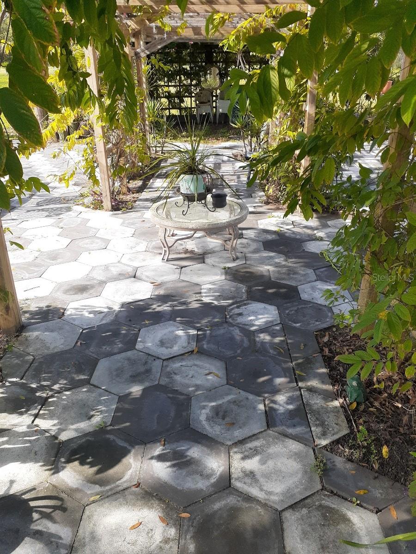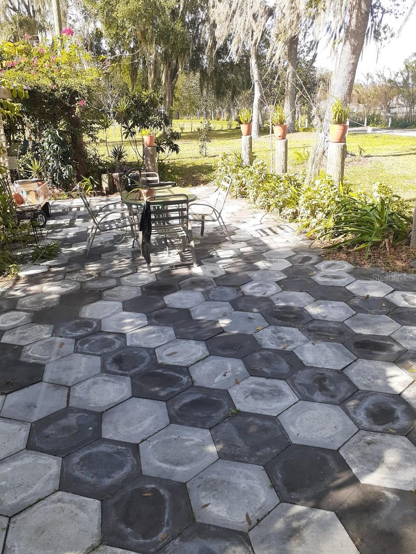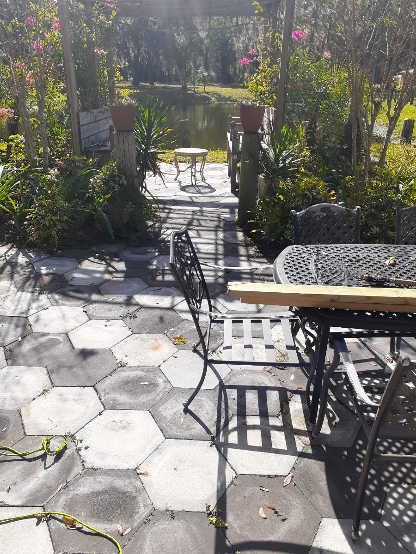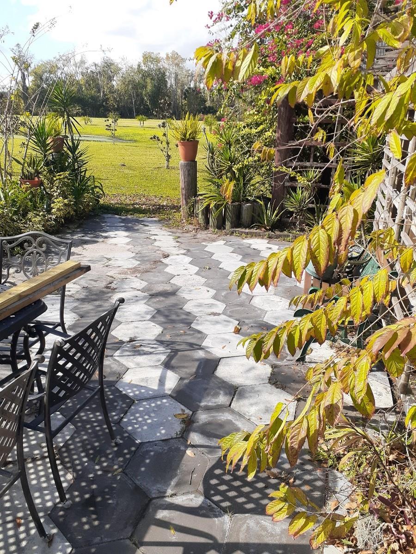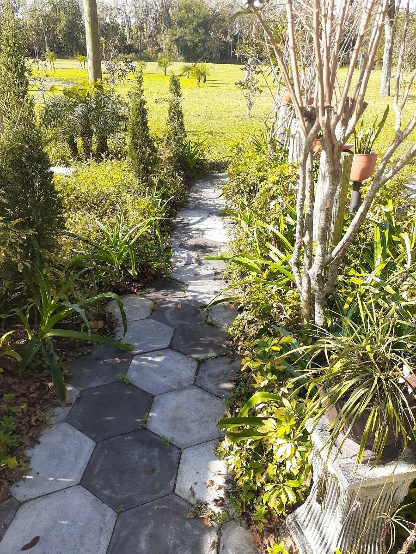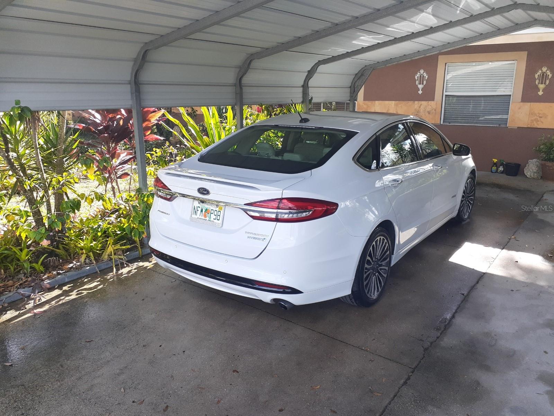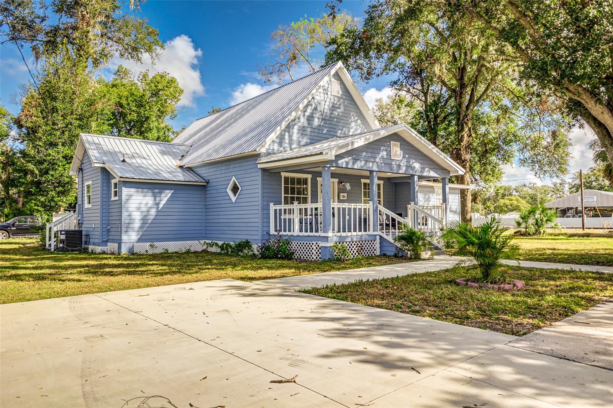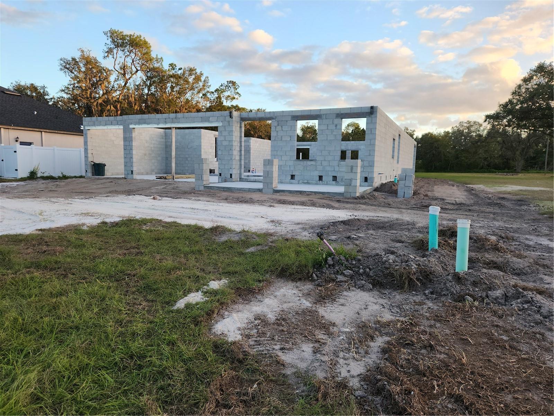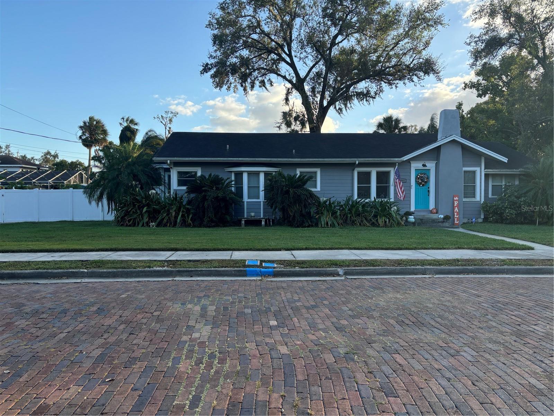1401 Spencer Street, PLANT CITY, FL 33563
Property Photos
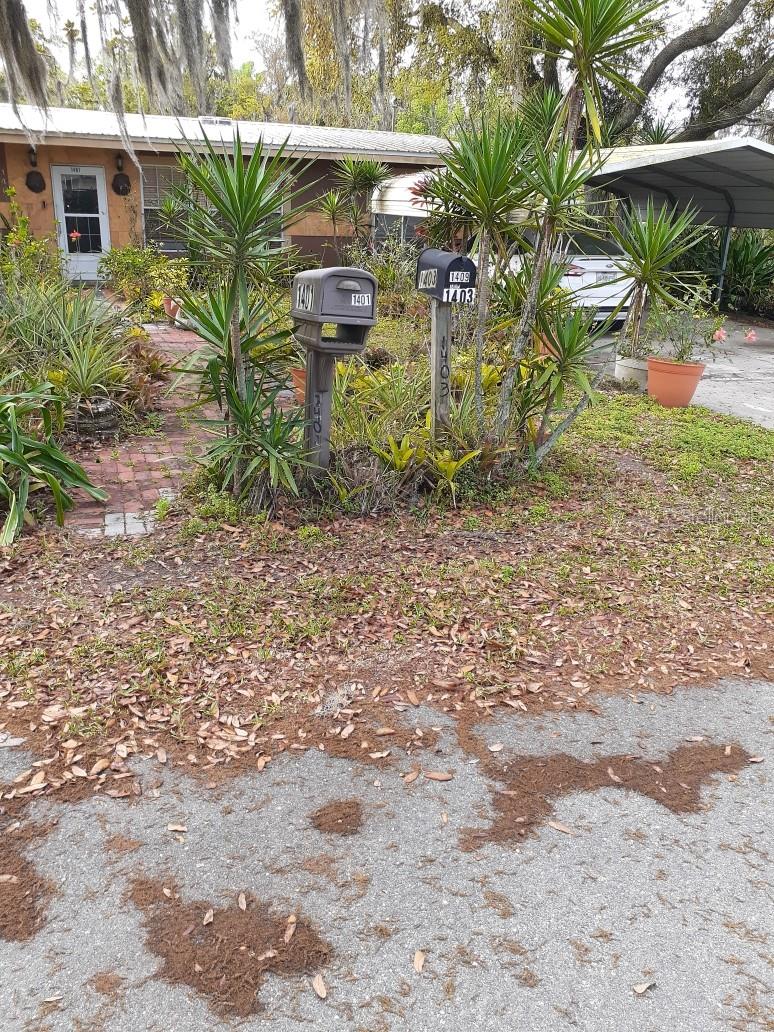
Would you like to sell your home before you purchase this one?
Priced at Only: $525,000
For more Information Call:
Address: 1401 Spencer Street, PLANT CITY, FL 33563
Property Location and Similar Properties
- MLS#: U8251125 ( Residential )
- Street Address: 1401 Spencer Street
- Viewed: 41
- Price: $525,000
- Price sqft: $264
- Waterfront: No
- Year Built: 1961
- Bldg sqft: 1988
- Bedrooms: 3
- Total Baths: 1
- Full Baths: 1
- Garage / Parking Spaces: 2
- Days On Market: 145
- Additional Information
- Geolocation: 28.0285 / -82.1366
- County: HILLSBOROUGH
- City: PLANT CITY
- Zipcode: 33563
- Subdivision: Unplatted
- Elementary School: Wilson
- Middle School: Tomlin HB
- High School: Plant City HB
- Provided by: COASTAL PREMIER PROPERTIES NWFL
- Contact: John T Arthur, III
- 850-502-6300

- DMCA Notice
-
DescriptionNestled between Tampa and Orlando, this unique property offers over 5+ acres of prime real estate, currently featuring a lovely ranch style home. This property is ideal for developers looking to transform it into a new residential or commercial project. With zoning that allows for residential duplexes or single family homes, the possibilities are vast. The expansive grounds provide plenty of room for additional buildings, parking, or green spaces, making it a versatile investment opportunity. Whether you envision preserving the homes charm or starting fresh with a new development, this property offers a rare chance to create something special in a rapidly growing area. Imagine the potential for a vibrant community hub, or a serene residential enclave. The choice is yours.
Payment Calculator
- Principal & Interest -
- Property Tax $
- Home Insurance $
- HOA Fees $
- Monthly -
Features
Building and Construction
- Covered Spaces: 0.00
- Exterior Features: Other
- Flooring: Tile
- Living Area: 1988.00
- Roof: Other
School Information
- High School: Plant City-HB
- Middle School: Tomlin-HB
- School Elementary: Wilson Elementary School-HB
Garage and Parking
- Garage Spaces: 0.00
Eco-Communities
- Water Source: Public
Utilities
- Carport Spaces: 2.00
- Cooling: Other, Wall/Window Unit(s)
- Heating: Other
- Sewer: Septic Tank
- Utilities: Cable Available, Cable Connected, Electricity Available, Electricity Connected, Phone Available, Street Lights, Water Available, Water Connected
Finance and Tax Information
- Home Owners Association Fee: 0.00
- Net Operating Income: 0.00
- Tax Year: 2023
Other Features
- Appliances: Other
- Country: US
- Interior Features: Ceiling Fans(s), Other
- Legal Description: E 1/2 OF NW 1/4 OF SW 1/4 OF SW 1/4
- Levels: One
- Area Major: 33563 - Plant City
- Occupant Type: Owner
- Parcel Number: P-20-28-22-ZZZ-000006-07720.0
- Views: 41
- Zoning Code: R-1A
Similar Properties
Nearby Subdivisions
5db Plant City Warrens Survey
Alabama Sub
Blain Acres
Brown Street Sub
Buffington Sub
Burchwood
Cherry Park Second Add
Chipmans Add To Plant Cit
Citrus Landing
Colonial Woods
Country Hills East
Devane Lowry Sub O
East Side Sub
Gibson Terrace Resub
Gilchrist Sub
Glendale
Greenville Sub 8
Haggard Sub
Highland Terrace Resubdiv
Hillsboro Park
Kings Village
Lincoln Park
Madison Park
Madison Terrace
Mc David Terrace
Morrell Park 2nd Add
New Hope Add
North Gibson Terrace
Oak Dale Sub
Oak Hill
Oakwood Estates
Ohio Colony Companys Add
Park East
Piney Oaks Estates Ph One
Plant City Heights
Robinson Brothers Sub
Roseland Park
Seminole Lake Estates
Shannon Estates
Stallwood Sub
Sugar Creek Ph I
Sunset Heights Revised Lot 16
Terry Park Ext
Trask E B Sub
Unplatted
Walden Lake
Walden Lake Sub
Walden Lake Sub Un 1
Walden Woods Single Family
Washington Park
Water Oak Sub
Wills G B Sub
Woodfield Village
Wrights O S Sub
Young Douglas Add To


