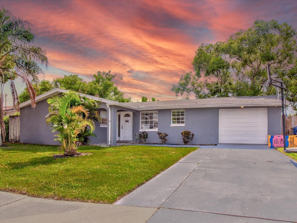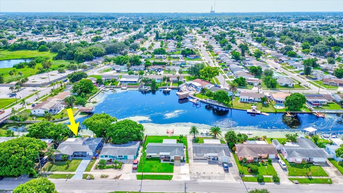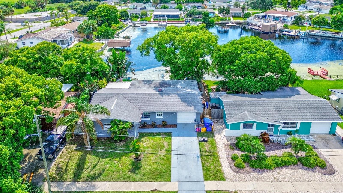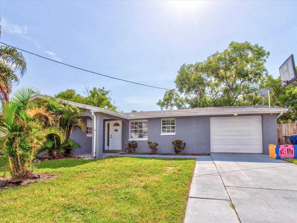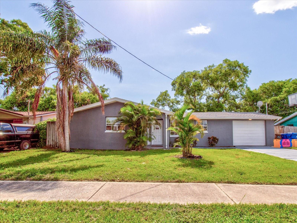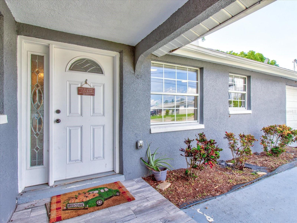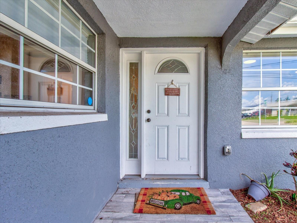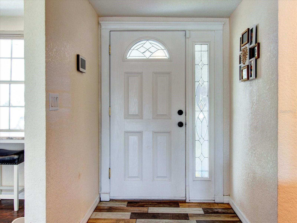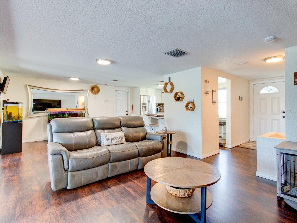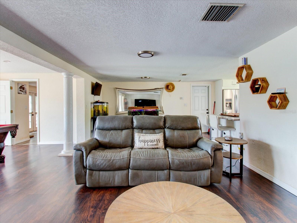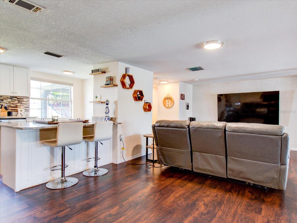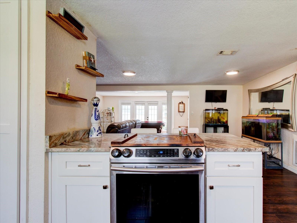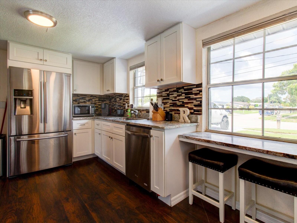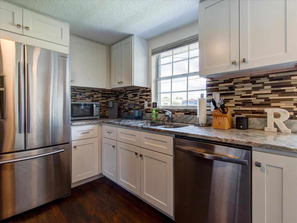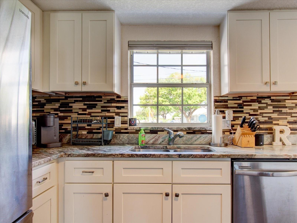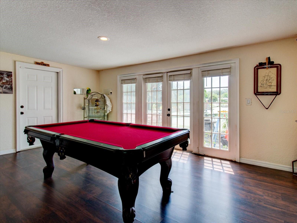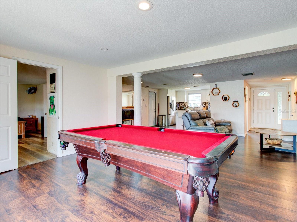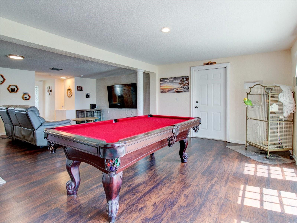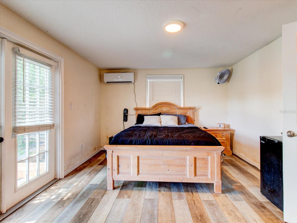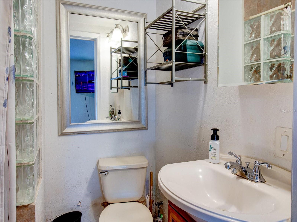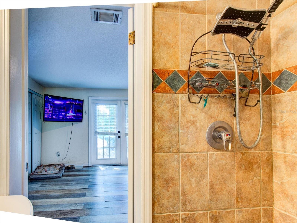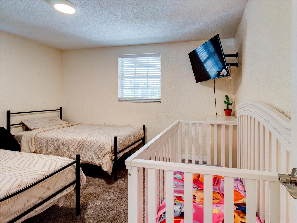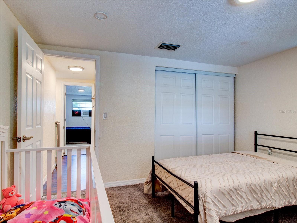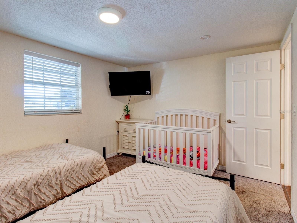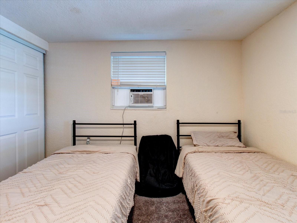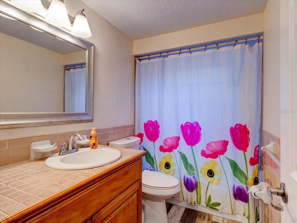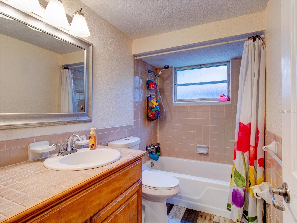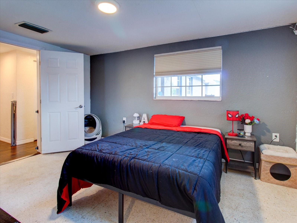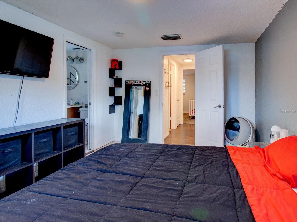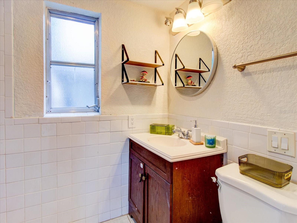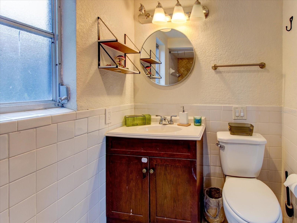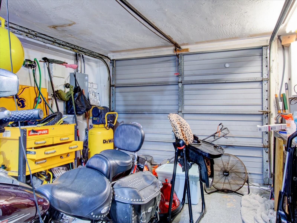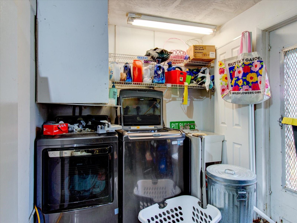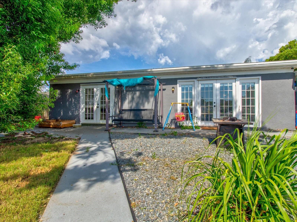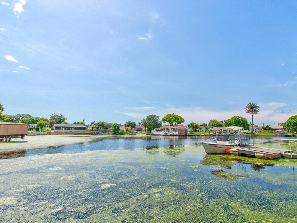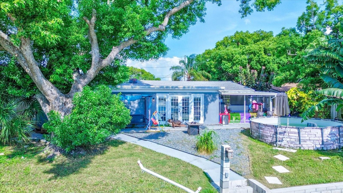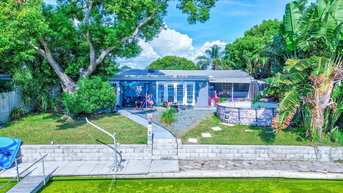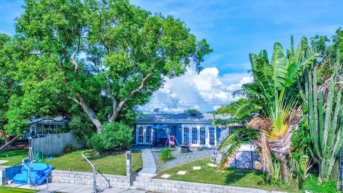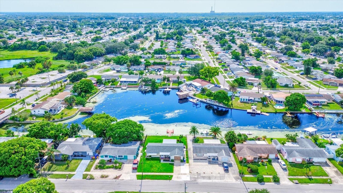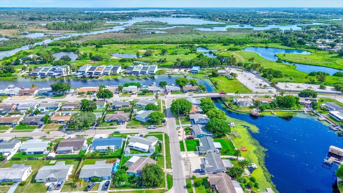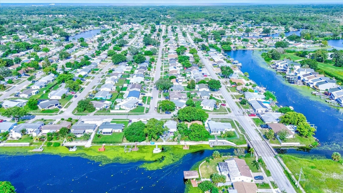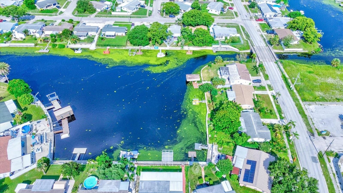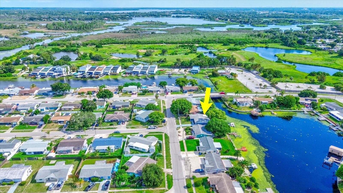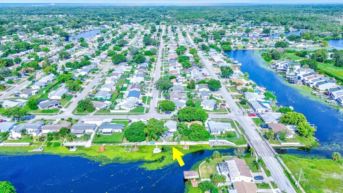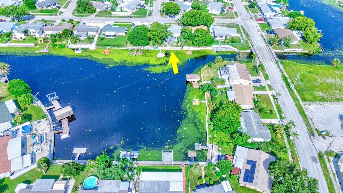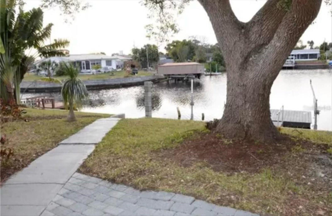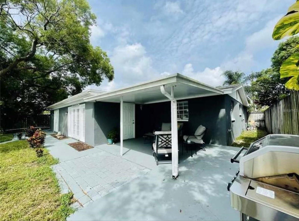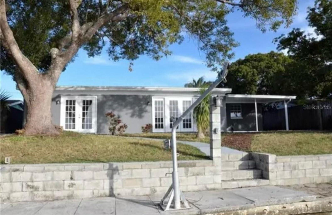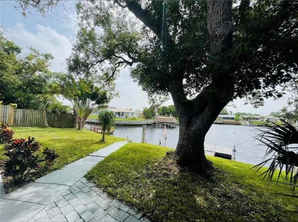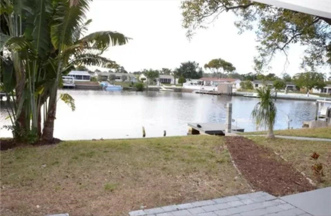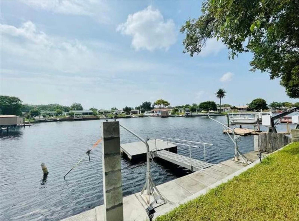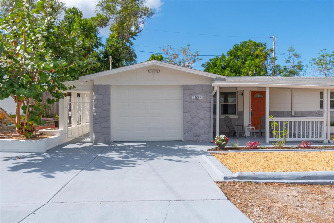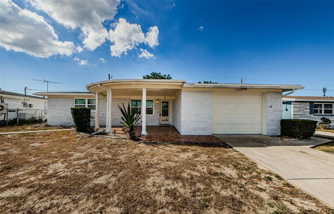1241 Basswood Drive, HOLIDAY, FL 34690
Property Photos
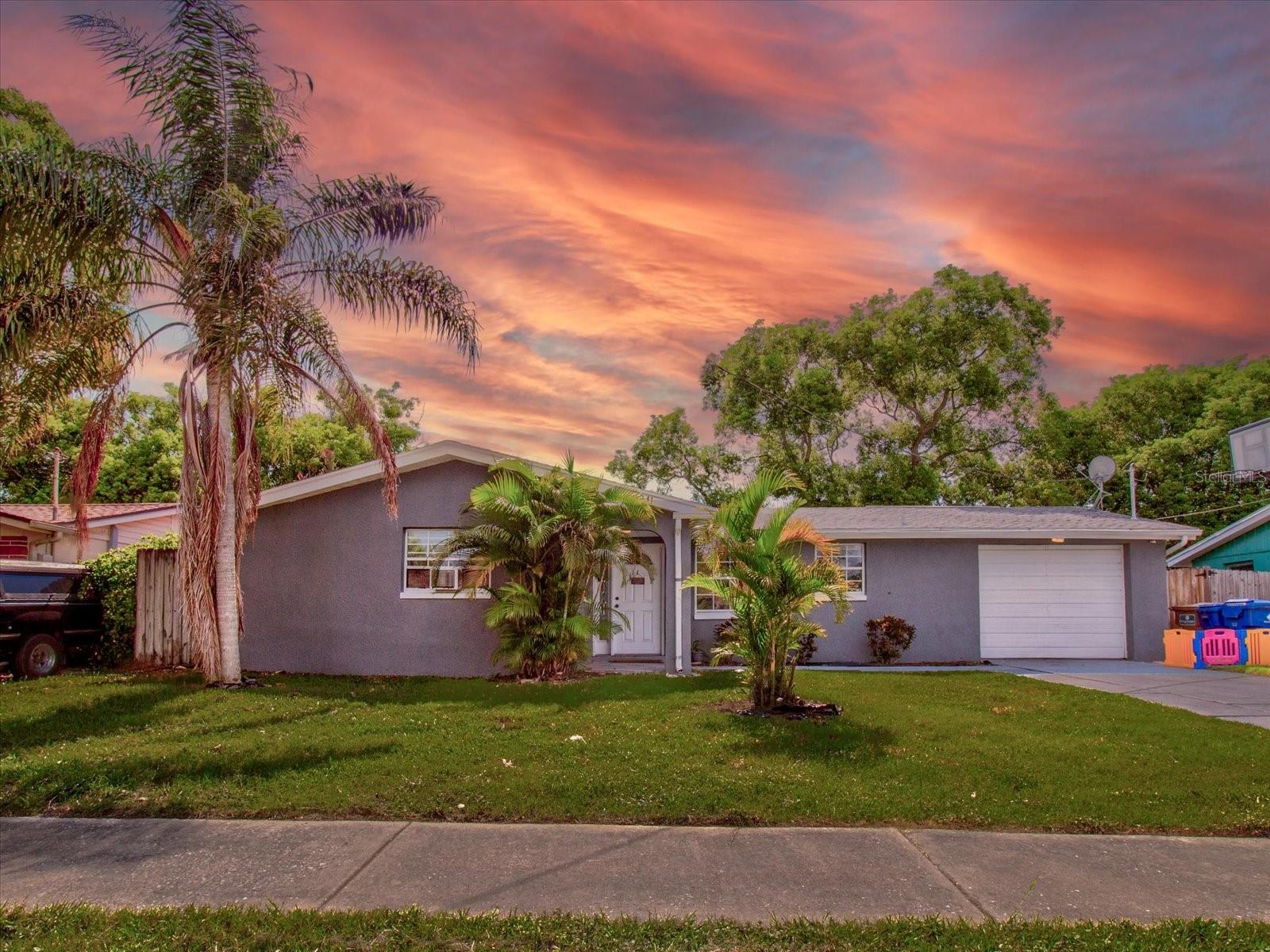
Would you like to sell your home before you purchase this one?
Priced at Only: $300,995
For more Information Call:
Address: 1241 Basswood Drive, HOLIDAY, FL 34690
Property Location and Similar Properties
- MLS#: U8252559 ( Residential )
- Street Address: 1241 Basswood Drive
- Viewed: 32
- Price: $300,995
- Price sqft: $196
- Waterfront: Yes
- Wateraccess: Yes
- Waterfront Type: Canal - Brackish,Gulf/Ocean
- Year Built: 1970
- Bldg sqft: 1538
- Bedrooms: 3
- Total Baths: 3
- Full Baths: 3
- Garage / Parking Spaces: 1
- Days On Market: 159
- Additional Information
- Geolocation: 28.1773 / -82.7273
- County: PASCO
- City: HOLIDAY
- Zipcode: 34690
- Subdivision: Forest Hills
- Elementary School: Sunray Elementary PO
- Middle School: Paul R. Smith Middle PO
- High School: Anclote High PO
- Provided by: IMPACT REALTY TAMPA BAY
- Contact: Justin Cans
- 813-321-1200

- DMCA Notice
-
DescriptionShort Sale. NO FLOOD DAMAGE! Welcome to your charming single family home located in the picturesque community of Holiday, Florida. This beautifully maintained residence combines comfort, style, and convenience, making it a perfect choice for those seeking a serene suburban lifestyle with direct water access. As you approach the property, you are greeted by a well manicured front yard with lush green grass and mature palm trees, providing excellent curb appeal ensuring it stands out in the neighborhood. Upon entering, you are welcomed into a spacious and airy living area filled with natural light, thanks to large windows that provide beautiful Short Sale. views of the surrounding greenery. The living room is adorned with elegant flooring and modern light fixtures, creating a warm and inviting atmosphere ideal for both relaxation and entertaining. The stylish decor and neutral color palette provide a canvas for your personal touch. The kitchen is a highlight of this home, boasting sleek granite countertops, stainless steel appliances, and ample cabinetry. The contemporary design includes a mosaic tile backsplash and a large kitchen island with a built in stove, making it perfect for meal preparation and casual dining. The adjacent dining area, with its contemporary barstools, offers a perfect spot for morning coffee or a quick meal. This home offers three generously sized bedrooms, each providing a peaceful retreat with plenty of natural light and ample closet space. The master suite is particularly impressive, offering a tranquil haven with stylish decor and a private, updated bathroom featuring contemporary fixtures. In addition to the master bathroom, there are two more modern bathrooms throughout the home, ensuring convenience and comfort for family and guests. One of the standout features of this property is the expansive backyard, a true boater's paradise. The large, private outdoor space includes lush landscaping and provides direct water access with a private dock, making it perfect for boating enthusiasts. Whether you enjoy fishing, kayaking, or taking a boat out to the Gulf of Mexico, this home offers unparalleled access to beautiful waterways and the Gulf. Additional features of this home include an attached one car garage, offering secure parking and extra storage. Recent updates such as new flooring, fresh paint, and modern light fixtures throughout the home ensure that it is move in ready. Central air conditioning and heating provide year round comfort. Located in a friendly and quiet neighborhood this home is just minutes away from local schools, parks, shopping centers, and dining options. The proximity to major highways makes commuting convenient, allowing you to enjoy the best of both suburban tranquility and urban accessibility. This is more than just a house; it's a place where you can create lasting memories. Whether you're sipping your morning coffee on the charming front porch, enjoying the sunset in the beautifully landscaped backyard, or setting out for a day on the water from your private dock, this home offers the perfect setting for every occasion.
Payment Calculator
- Principal & Interest -
- Property Tax $
- Home Insurance $
- HOA Fees $
- Monthly -
Features
Building and Construction
- Covered Spaces: 0.00
- Exterior Features: French Doors
- Flooring: Laminate, Terrazzo, Tile
- Living Area: 1486.00
- Roof: Shingle
School Information
- High School: Anclote High-PO
- Middle School: Paul R. Smith Middle-PO
- School Elementary: Sunray Elementary-PO
Garage and Parking
- Garage Spaces: 1.00
Eco-Communities
- Pool Features: Above Ground
- Water Source: Public
Utilities
- Carport Spaces: 0.00
- Cooling: Central Air, Wall/Window Unit(s)
- Heating: Central
- Sewer: Septic Tank
- Utilities: Cable Available, Electricity Available
Finance and Tax Information
- Home Owners Association Fee: 0.00
- Net Operating Income: 0.00
- Tax Year: 2023
Other Features
- Appliances: Cooktop, Dishwasher, Dryer, Microwave, Refrigerator, Washer
- Country: US
- Interior Features: Eat-in Kitchen, Kitchen/Family Room Combo, Living Room/Dining Room Combo, Solid Surface Counters, Stone Counters, Thermostat, Walk-In Closet(s)
- Legal Description: FOREST HILLS UNIT 12 PB 9 PG 17 LOT 461
- Levels: One
- Area Major: 34690 - Holiday/Tarpon Springs
- Occupant Type: Vacant
- Parcel Number: 32-26-16-0210-00000-4610
- View: Water
- Views: 32
- Zoning Code: R4
Similar Properties
Nearby Subdivisions
Bay Park Estates
Colonial Hills
Colonial Manor
Country Estate 1
Country Estates
Crest Ridge Garden
Crest Ridge Gardens
Dixie Manor
Eastwood Acres
Forest Hills
Forest Hills 6
Forest Hills East
Holiday Gardens
Knollwood Village
La Villa Gardens
Oak Hill
Orangewood Village
Shadow Oaks
Tanglewood Mobile Village


