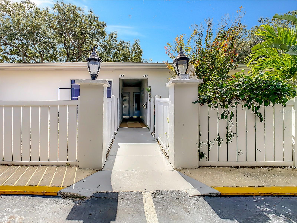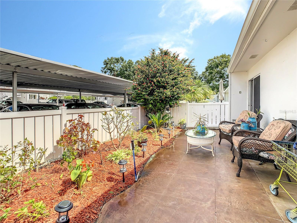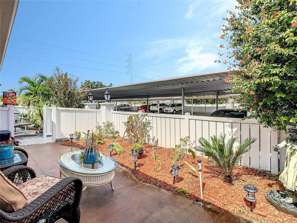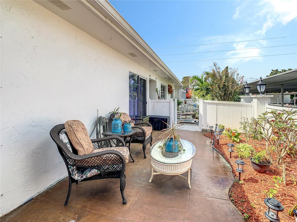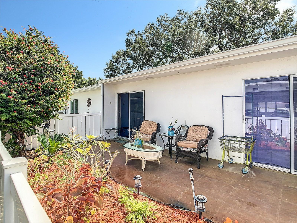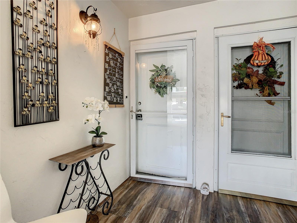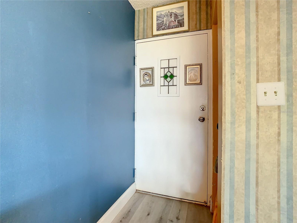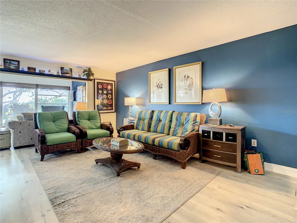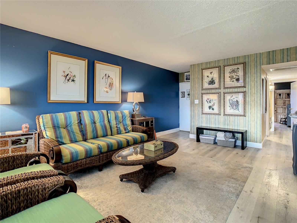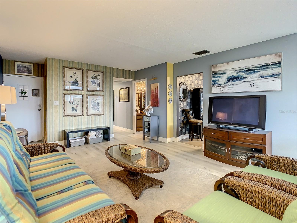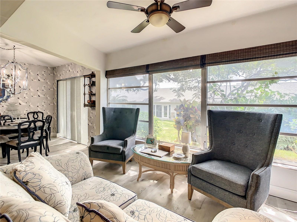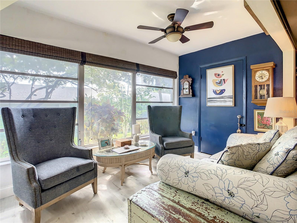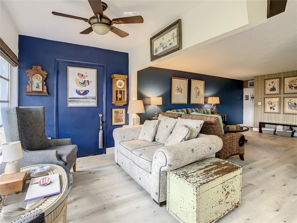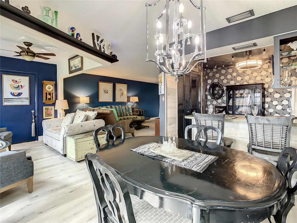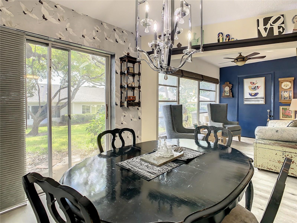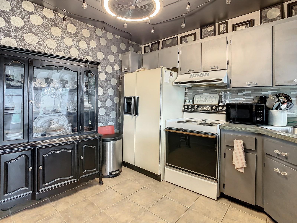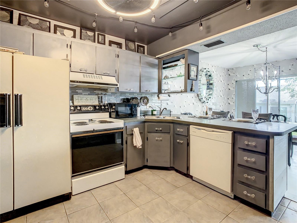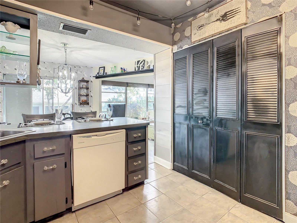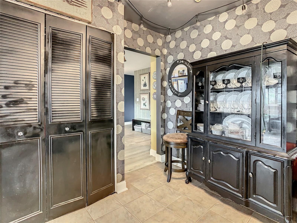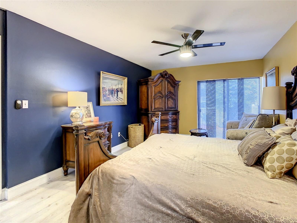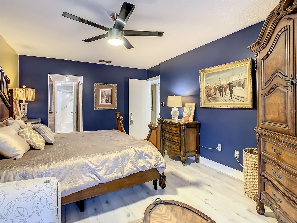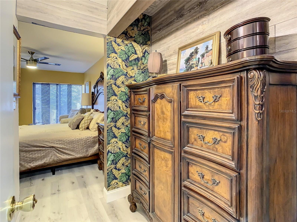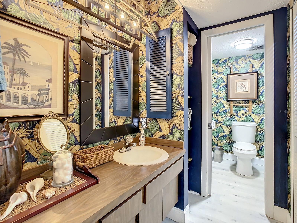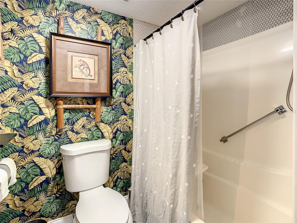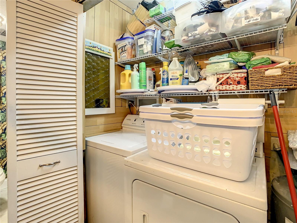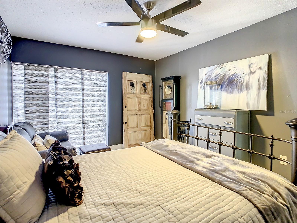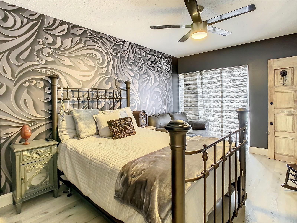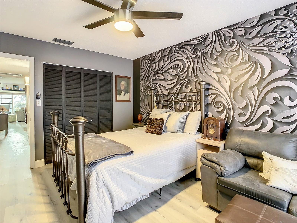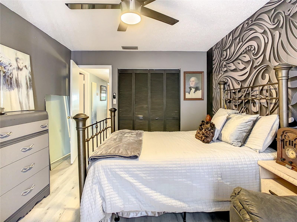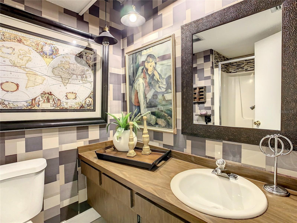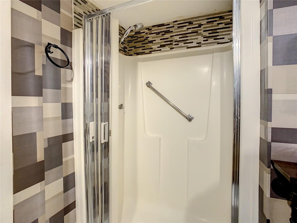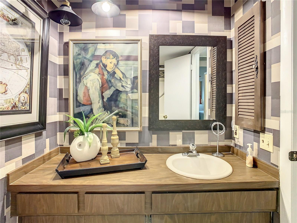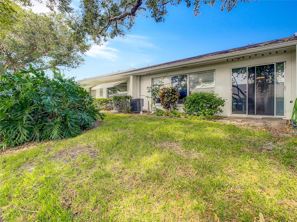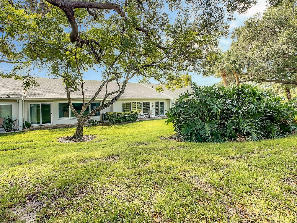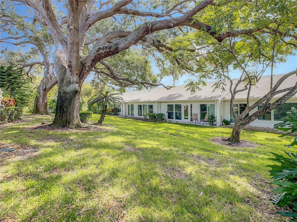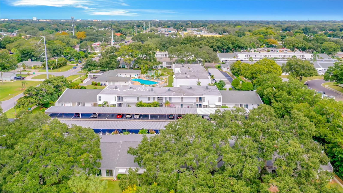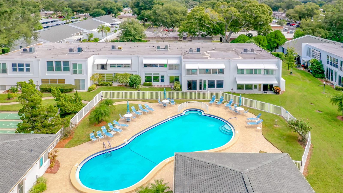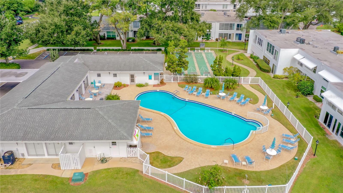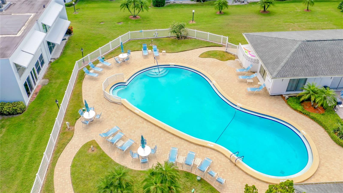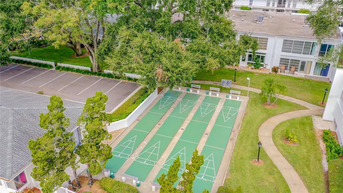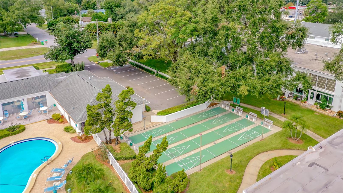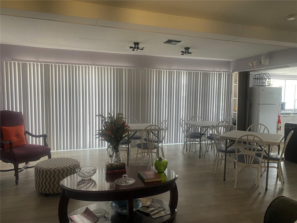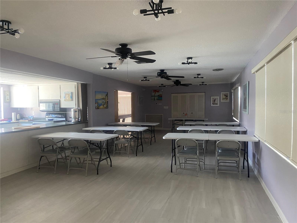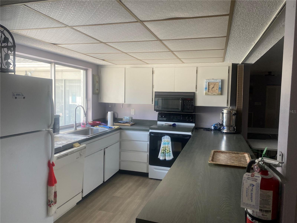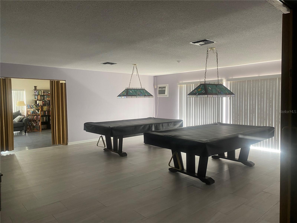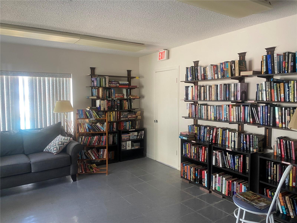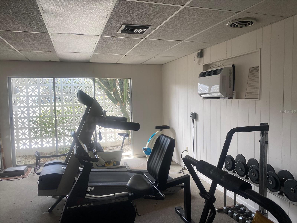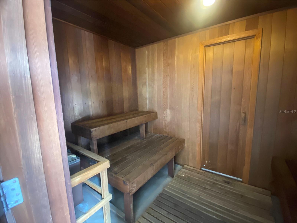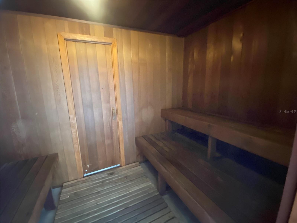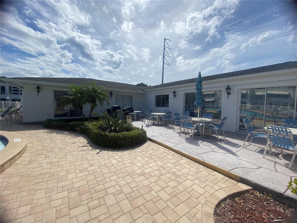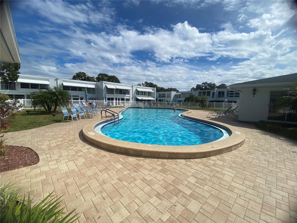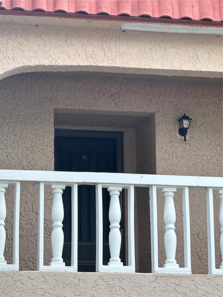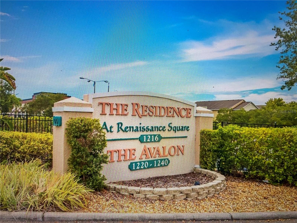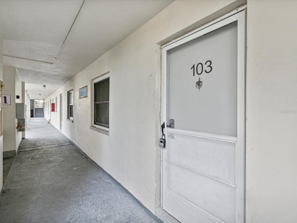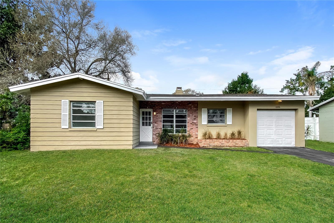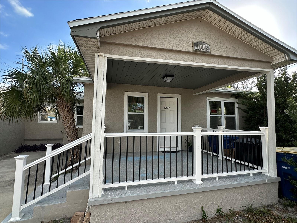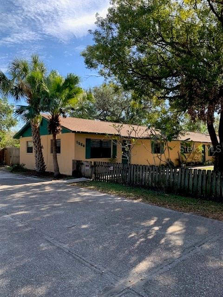1655 Highland Avenue G164, CLEARWATER, FL 33756
Property Photos

Would you like to sell your home before you purchase this one?
Priced at Only: $2,045
For more Information Call:
Address: 1655 Highland Avenue G164, CLEARWATER, FL 33756
Property Location and Similar Properties
- MLS#: U8254643 ( Residential Lease )
- Street Address: 1655 Highland Avenue G164
- Viewed: 10
- Price: $2,045
- Price sqft: $2
- Waterfront: No
- Year Built: 1971
- Bldg sqft: 1270
- Bedrooms: 2
- Total Baths: 2
- Full Baths: 2
- Garage / Parking Spaces: 1
- Days On Market: 125
- Additional Information
- Geolocation: 27.936 / -82.774
- County: PINELLAS
- City: CLEARWATER
- Zipcode: 33756
- Subdivision: Penthouse Groves
- Provided by: HIGH ENERGY REAL ESTATE
- Contact: Roni Bahdouchi
- 727-542-4886

- DMCA Notice
-
DescriptionBeing offered for an annual lease, this 2 bedrooms/2 bath, unfurnished 1270 sf villa is ready for you. Rent includes: cable, internet, water, sewer, trash & grounds maintenance,(except your personal garden space on patio). Also includes the community amenities: a clubhouse with kitchen, billiards room, library, sitting area, baths/showers, sauna, exercise room, shuffle board court, bbq area & pool! Picture yourself enjoying the maintenance free florida lifestyle in this generously spacious villa, located in the highly sought after penthouse groves, a 55+ community in clearwater. Non flood & non evacuation zone! Assigned covered parking spot, just steps from your front door, (with plenty of guest parking also), to the left you are greeted by a freshly manicured garden in your fenced front porch. Upon entering the villa, you will notice the large great room, with a light gray laminate flooring. Past the great room is a quaint sitting area, overlooking the well manicured back common grounds. This sitting area includes a large storage closet, too. Turn to your left. The ample sized kitchen boasts plenty of cabinets, a wall pantry, along with a breakfast bar, which overlooks the dining area. Past the dining area are sliding glass doors leading to the back & common grounds. To the left of the kitchen entrance is the combination laundry room, with a hand sink, wide vanity & linen closet. Make your way down the hall and the guest bath is on your left. Continue past and you are in the guest bedroom. This bedroom includes a newer ceiling fan, wall closet and sliding glass doors which lead out to the front patio. If you make a right (just next to the guest bedroom door) you will enter the large primary bedroom. Large is an understatement! This room easily accommodates a king size bedroom suite, features a newer ceiling fan (with remote), light gray laminate flooring, along with sliding glass doors leading to the front patio. This room also has a nice size walk in closet. The primary bath is past the closet and includes a full tub. (a right turn from here takes you through the laundry area & back into the great room. ) numerous restaurants, entertainment venues, beach, shopping, watersports nearby, you are sure to find a few things you will love about this location. Va hospital is 9. 8 miles away. Downtown clearwater (4 miles), clearwater beach (5. 7 miles), dunedin (6 miles), tampa intl airport (19 miles), clearwater/ st. Pete airport (7 miles). Rental restrictions. Please view the 360 virtual tour link and schedule your showing today! Please note: tenant approval required. Pets at the discretion of owners, size & breed restrictions apply. Additional non refundable pet deposit & monthly fee will apply.
Payment Calculator
- Principal & Interest -
- Property Tax $
- Home Insurance $
- HOA Fees $
- Monthly -
Features
Building and Construction
- Covered Spaces: 0.00
- Exterior Features: Private Mailbox, Sliding Doors, Storage
- Flooring: Laminate, Tile
- Living Area: 1270.00
Property Information
- Property Condition: Completed
Land Information
- Lot Features: Cul-De-Sac, Near Public Transit, Street Dead-End, Paved
Garage and Parking
- Garage Spaces: 0.00
- Parking Features: Assigned, Guest
Eco-Communities
- Pool Features: In Ground, Other
- Water Source: Public
Utilities
- Carport Spaces: 1.00
- Cooling: Central Air
- Heating: Central, Electric
- Pets Allowed: No
- Sewer: Public Sewer
- Utilities: Cable Connected, Electricity Connected, Public, Sewer Connected, Water Connected
Amenities
- Association Amenities: Cable TV, Clubhouse, Fitness Center, Lobby Key Required, Maintenance, Other, Pool, Recreation Facilities, Sauna, Shuffleboard Court, Vehicle Restrictions
Finance and Tax Information
- Home Owners Association Fee: 0.00
- Net Operating Income: 0.00
Other Features
- Appliances: Dishwasher, Disposal, Dryer, Electric Water Heater, Microwave, Other, Range, Range Hood, Refrigerator, Washer
- Association Name: Progressive Management- Tom Reardon
- Association Phone: 727-773-9542
- Country: US
- Furnished: Unfurnished
- Interior Features: Ceiling Fans(s), Open Floorplan, Primary Bedroom Main Floor, Thermostat, Walk-In Closet(s), Window Treatments
- Levels: One
- Area Major: 33756 - Clearwater/Belleair
- Occupant Type: Tenant
- Parcel Number: 26-29-15-68413-007-1640
- Unit Number: G164
- View: Trees/Woods
- Views: 10
Owner Information
- Owner Pays: Cable TV, Grounds Care, Internet, Laundry, Management, Pool Maintenance, Recreational, Sewer, Trash Collection, Water
Similar Properties


