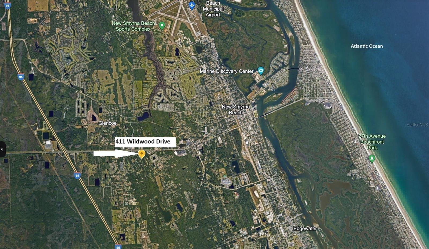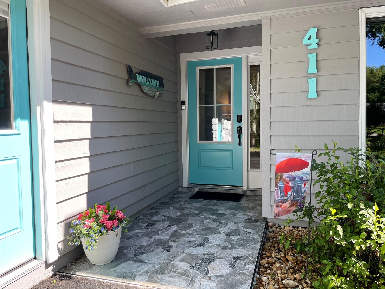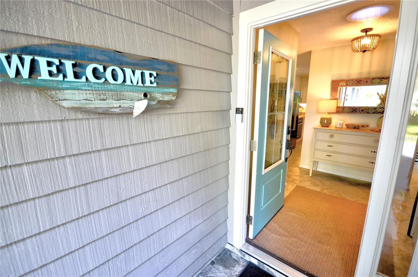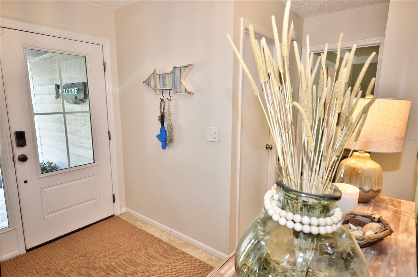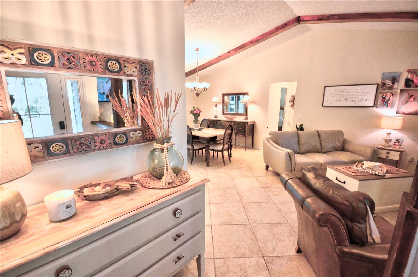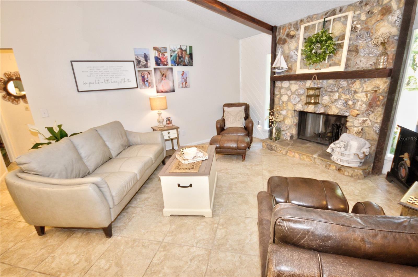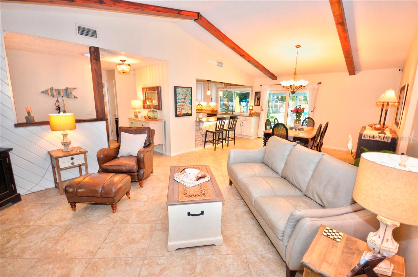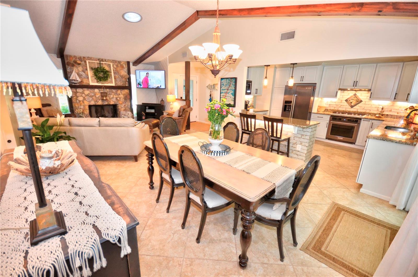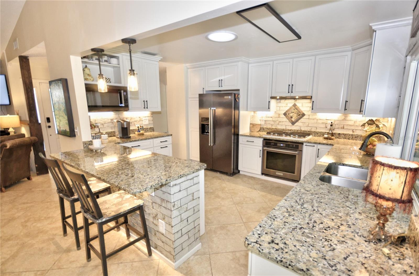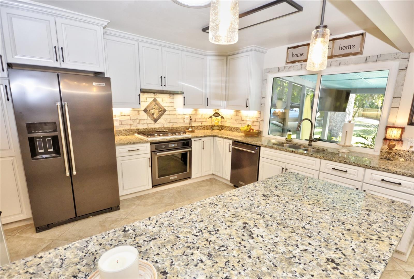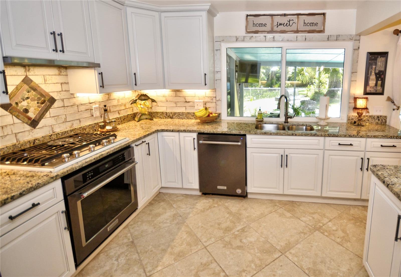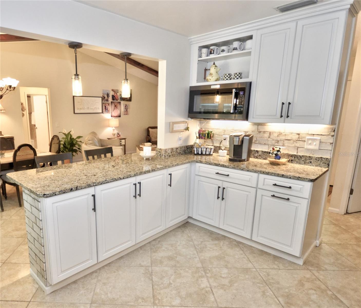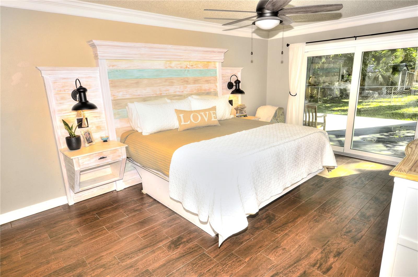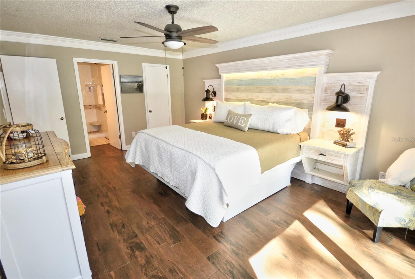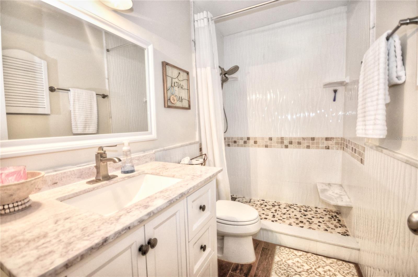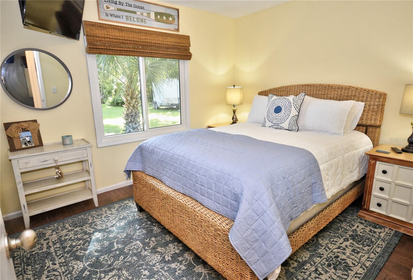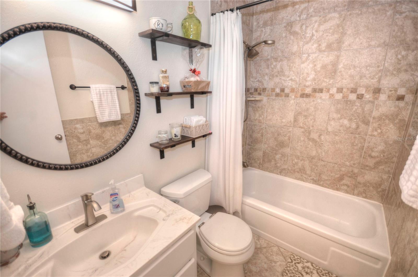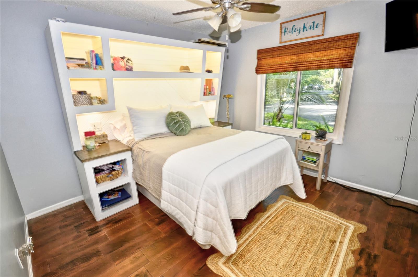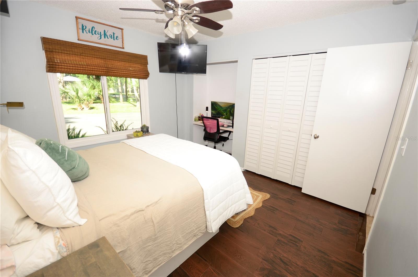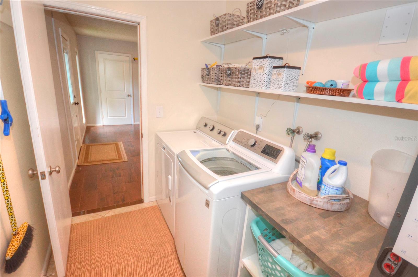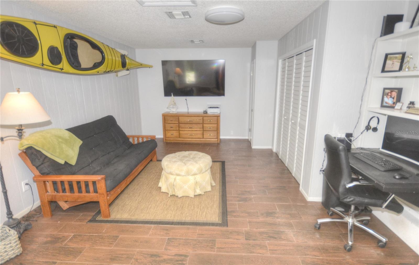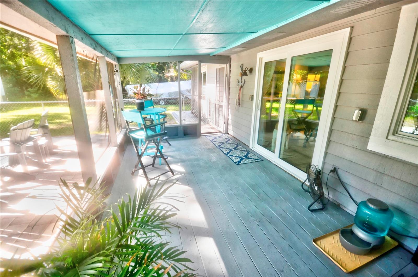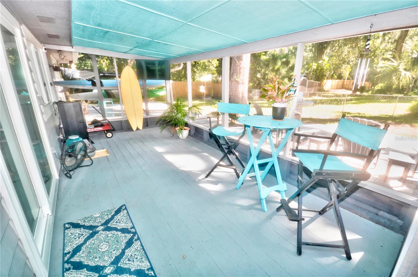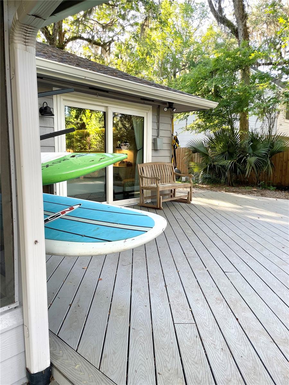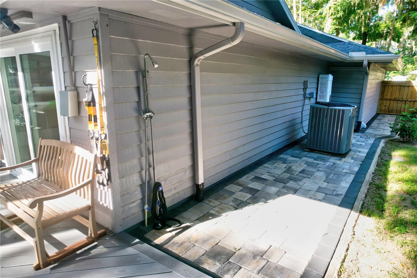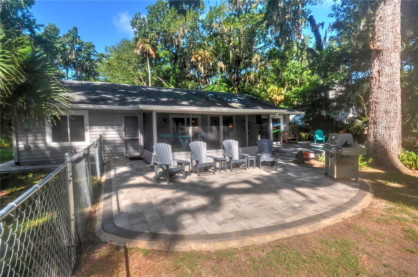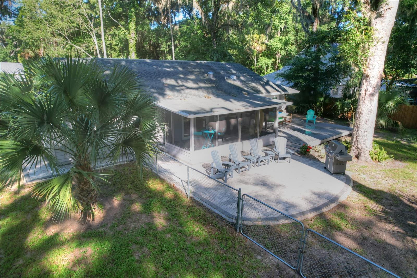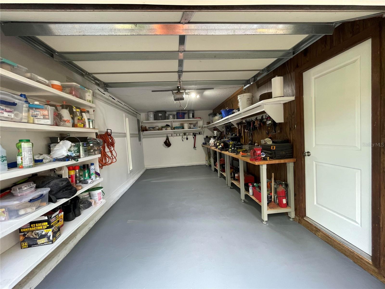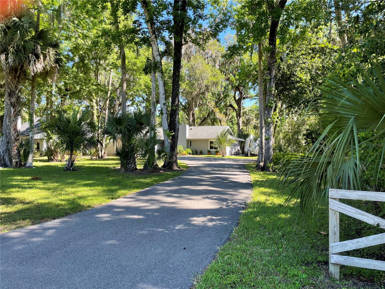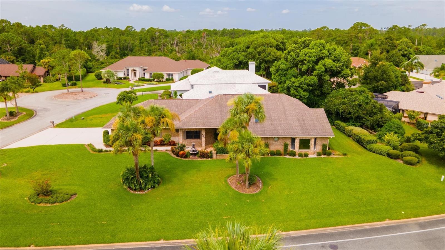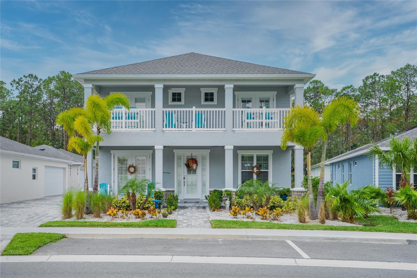411 Wildwood Drive, NEW SMYRNA BEACH, FL 32168
Property Photos
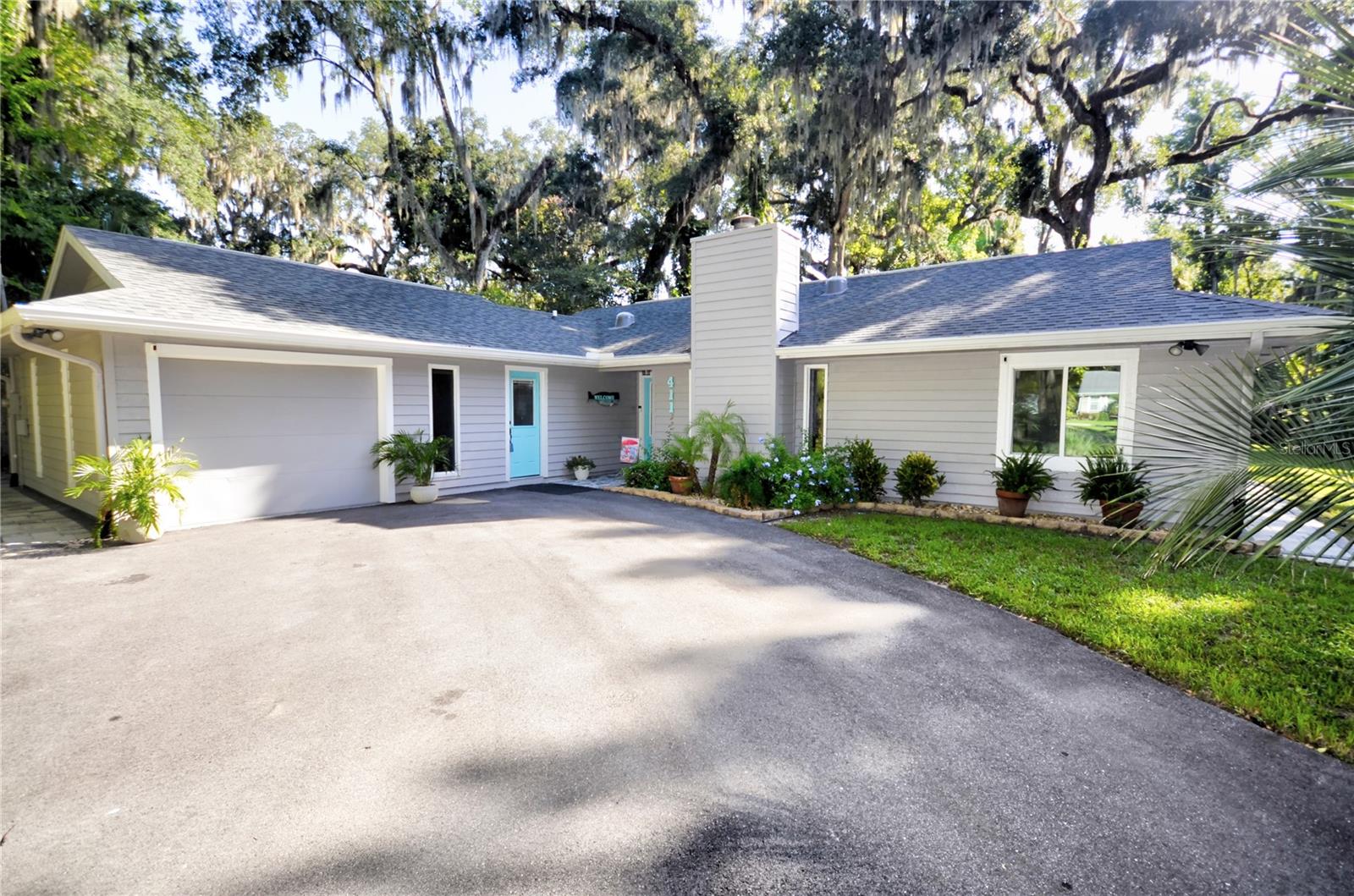
Would you like to sell your home before you purchase this one?
Priced at Only: $519,000
For more Information Call:
Address: 411 Wildwood Drive, NEW SMYRNA BEACH, FL 32168
Property Location and Similar Properties
- MLS#: NS1080965 ( Residential )
- Street Address: 411 Wildwood Drive
- Viewed: 4
- Price: $519,000
- Price sqft: $231
- Waterfront: No
- Year Built: 1979
- Bldg sqft: 2250
- Bedrooms: 4
- Total Baths: 2
- Full Baths: 2
- Garage / Parking Spaces: 1
- Days On Market: 277
- Additional Information
- Geolocation: 29.0102 / -80.9603
- County: VOLUSIA
- City: NEW SMYRNA BEACH
- Zipcode: 32168
- Elementary School: Read Pattillo Elem
- Middle School: New Smyrna Beach Middl
- High School: New Smyrna Beach High
- Provided by: WEICHERT REALTORS HALLMARK PR
- Contact: Jean Garvin
- 386-427-2622

- DMCA Notice
-
DescriptionPrice significantly reduced to expedite sale! Preview the attached video of your new home! Welcome to your oasis of comfort and style, where indoor luxury seamlessly connects with outdoor serenity. This centrally located home is within a mile of a dog park, bike/walking trail, tennis center, shopping/dining and within four miles from the beach. This unique location exudes a country feel and offers a serene outdoor experience on this estate sized lot, complete with beautiful, majestic oak trees. The four bedroom two bathroom residence is 2200 sq ft under roof and has been completely renovated, including new roof and septic, to offer modern luxury and functionality. The kitchen is a culinary chef's dream featuring new KitchenAid black stainless appliances, granite countertops, a touch faucet, soft close drawers with pull out shelves, a gas stove, and a convection oven. The living and dining area is impressed with a beamed vaulted ceiling, creating a sense of openness and grandeur. Elegant neutral tile floors flow seamlessly through the main living areas, complemented by porcelain wood tile in the bedrooms. The primary bedroom is a sanctuary with crown molding, a large walk in closet, and an updated bathroom. Step onto the composite deck, through the glass sliding doors, and immerse yourself in natures beauty. Enjoy the screened in porch for relaxation or unwind on the outdoor patio. An outdoor shower adds a refreshing touch to your outdoor lifestyle. Convenience meets luxury with electric hookups for RVS and a hot tub. The property features a new tankless water heater, entry door, windows, and glass sliding doors ensuring energy efficiency and modern aesthetics. Experience abundant natural light throughout the home, with the four sun tunnels that are strategically placed to brighten your living spaces. Feel secure with home warranty and a comprehensive security alarm system, equipped with cameras, providing peace of mind. From the custom kitchen to the outdoor amenities and modern upgrades, this home is a harmonious blend of comfort, convenience, and sophistication, offering a truly exceptional living experience. 2024 inspection reports are available for home, septic, and absence of termites. Termite bond is assumable and paid through April 2025. Home warranty is also assumable and paid through October 2024.Video link here: https://vimeo.com/984416178
Payment Calculator
- Principal & Interest -
- Property Tax $
- Home Insurance $
- HOA Fees $
- Monthly -
Features
Building and Construction
- Covered Spaces: 0.00
- Exterior Features: Outdoor Shower, Rain Gutters, Sliding Doors
- Fencing: Board, Chain Link
- Flooring: Ceramic Tile, Tile
- Living Area: 1772.00
- Other Structures: Storage
- Roof: Shingle
Property Information
- Property Condition: Completed
Land Information
- Lot Features: Paved
School Information
- High School: New Smyrna Beach High
- Middle School: New Smyrna Beach Middl
- School Elementary: Read Pattillo Elem
Garage and Parking
- Garage Spaces: 1.00
- Parking Features: Driveway, Garage Door Opener
Eco-Communities
- Water Source: Public
Utilities
- Carport Spaces: 0.00
- Cooling: Central Air
- Heating: Electric, Propane
- Sewer: Septic Tank
- Utilities: Cable Connected, Electricity Available, Electricity Connected, Phone Available, Propane, Water Connected
Finance and Tax Information
- Home Owners Association Fee: 0.00
- Net Operating Income: 0.00
- Tax Year: 2023
Other Features
- Appliances: Built-In Oven, Convection Oven, Cooktop, Dishwasher, Exhaust Fan, Ice Maker, Microwave, Refrigerator, Tankless Water Heater, Touchless Faucet
- Country: US
- Interior Features: Ceiling Fans(s), Crown Molding, Living Room/Dining Room Combo, Skylight(s), Split Bedroom, Stone Counters, Thermostat, Vaulted Ceiling(s), Walk-In Closet(s)
- Legal Description: W 299.9 FT ON N/L OF N 118.83 FT ON W/L OF LOT 48 NAPIER & H ULL GRANT S OF HAMMOCK GARDENS PER OR 2962 PG 0770 PER OR 72 53 PG 0783 PER OR 7355 PG 0398 PER OR 7546 PG 1499
- Levels: One
- Area Major: 32168 - New Smyrna Beach
- Occupant Type: Owner
- Parcel Number: 734306000482
- Possession: Close of Escrow
- Style: Florida, Patio Home, Ranch
- View: Trees/Woods
- Zoning Code: R-4
Similar Properties
Nearby Subdivisions
7469 Nsb Misc Mxd W Of Hwy 1
Aqua Golf
Ashby Cove Estates
Brae Burn
Brooks
Century Woods
Coastal Woods
Coastal Woods Un A1
Coastal Woods Un A2
Coastal Woods Un B1
Coastal Woods Un B2
Coastal Woods Un C
Coastal Woods Un D
Copper Creek
Corbin Park
Country Club Chalets
Daughertys
Daughterys
Edson Ridge
Ellison Acres
Ellison Acres 02
Ellison Acres 03
Ellison Homes
Ellison Homes Royal
Fairgreen
Florida Farms Acres
Gerson
Glen Oaks
Glen Oaks Rep 01
Golden Heights
Hawley
Historic Area
Hord Sub
Howe
Howe Currier
Howe Curriers
Howe Curriers Allotment 01
Howes
Inlet Shores
Inwood
Isleboro
Isles Of Sugar Mill
Islesboro
Islesboro Sec 02
Jernigan
Lakewood Terrace
Liberty Village Sub
Lot 32 Sugar Mill Country Club
Lovejoy
Mill Run
None
Not In Subdivision
Not On List
Not On The List
Oak Leaf Preserve
Oak Leaf Preserve Ph 1
Oak Leaf Preserve Ph 2
Oliver
Oliver Estates
Palm Park
Palms
Palms Ph 2a
Palms Ph 4
Palms Ph 5
Palmsph 1
Palmsph 2b
Palmsph 3
Palmsph 5
Palmsphase 5
Pedro Trope Grant 2
Pine Island
Pine Island Ph 01
Pine Island Ph 02
Poneer Way
Portofino Gardens Ph 1
Powers
Quail Roost Ranches
Ranchette Road Area
Riverside Park Cos
S B Cislessugar Mill
Saddle Brook Farms
Sams
Skipper
Spanish Mission Heights
Spanish Mission Heights Unit 0
Spanish Missions Height
Sugar Mill
Sugar Mill Country Club
Sugar Mill Country Club Estat
Sugarmill
Tara Trail
Turnbull Bay Country Club
Turnbull Bay Country Club Esta
Turnbull Bay Estates
Turnbull Heights
Turnbull Plantation Ph 01
Turnbull Shores
Turnbull Shores Lots 199
Turnbull Shores Lts 0199 Inc
Tymber Trace Ph 01
Tymber Trace Ph 02
Tymer Trace Ph 01
Venetian Bay
Venetian Bay Ph 01b Un 01
Venetian Bay Ph 01b Un 03
Venetian Bay Ph 1a
Venetian Bay Ph 1b
Venetian Bay Ph 1b Unit 02
Venetian Way
Verano/venetian Bay
Veranovenetian Bay


