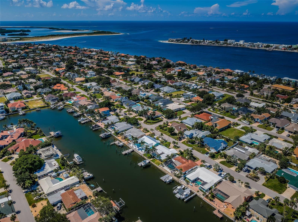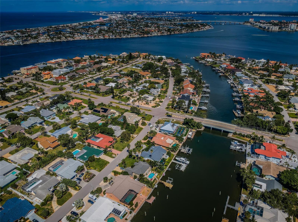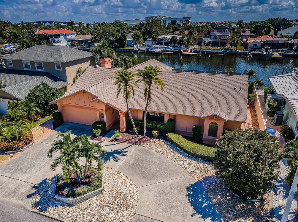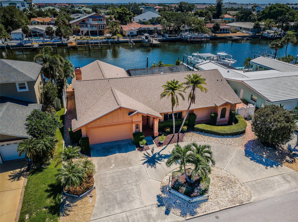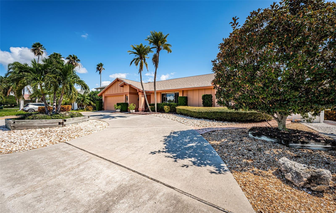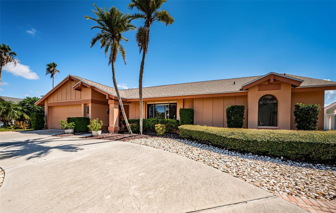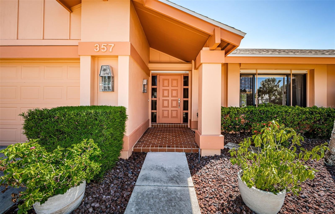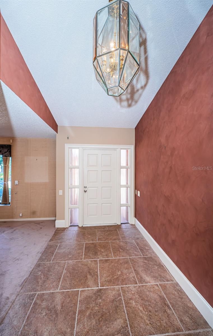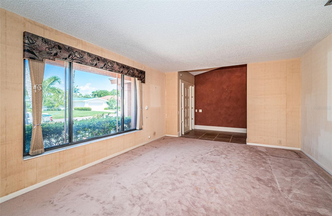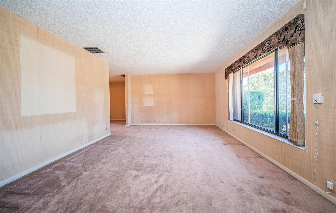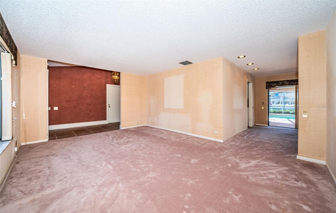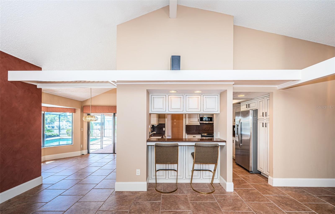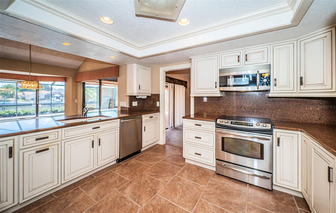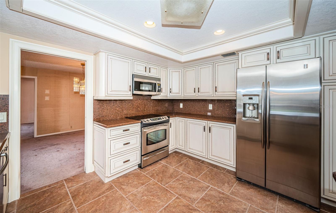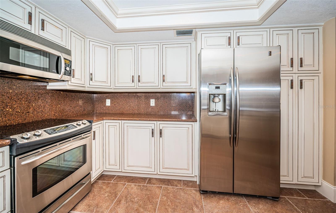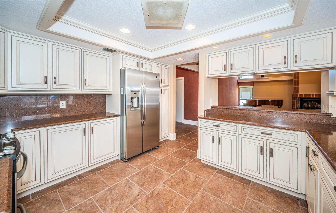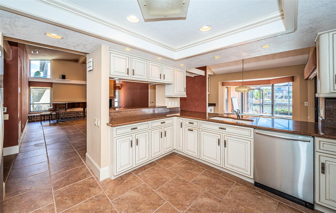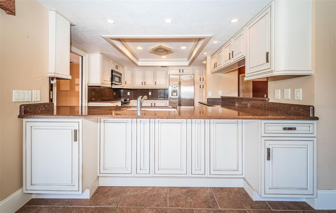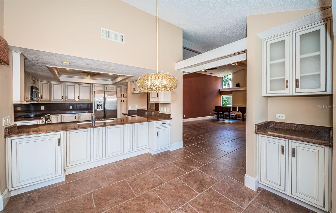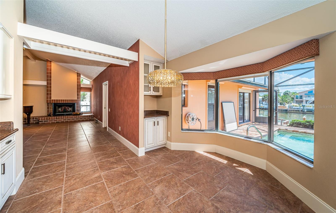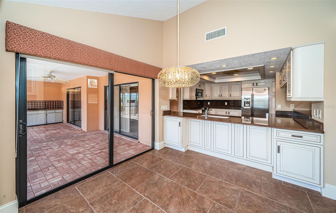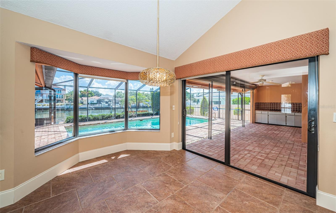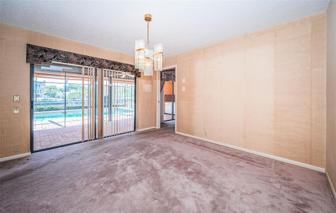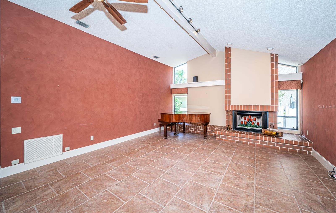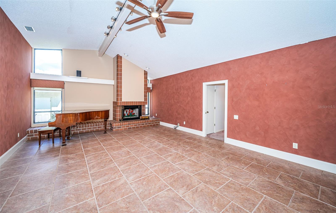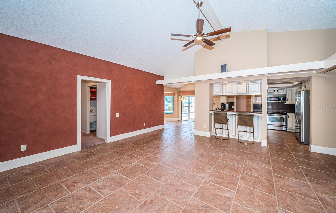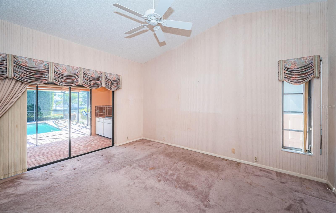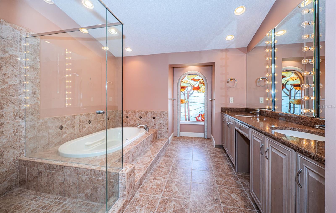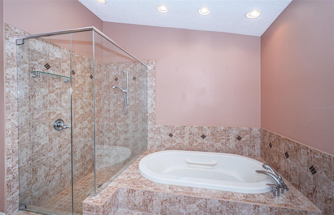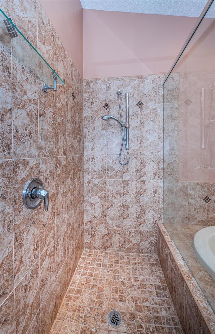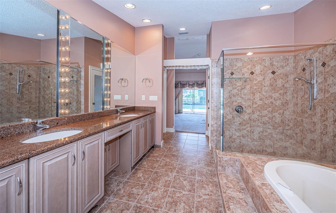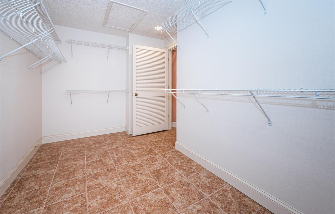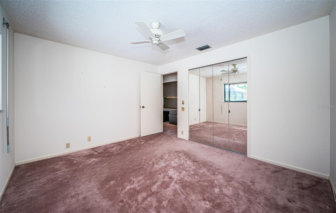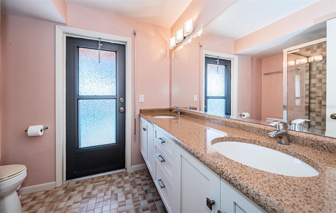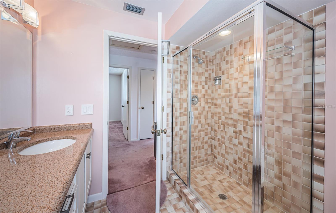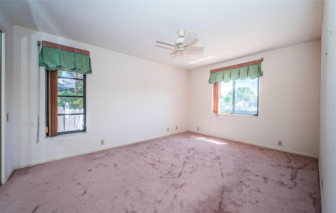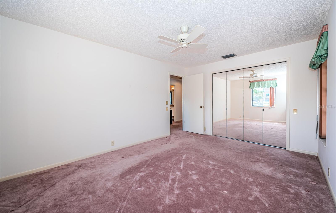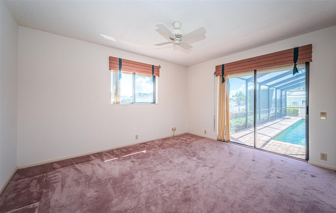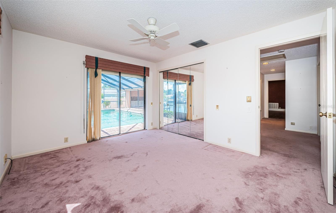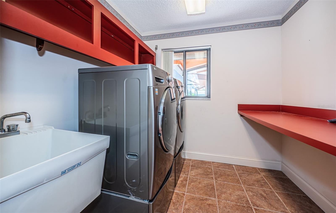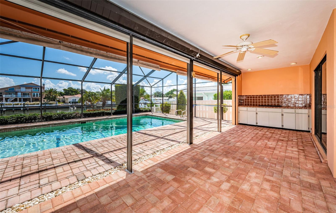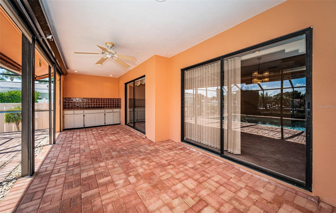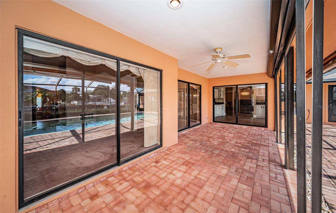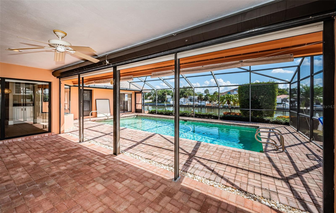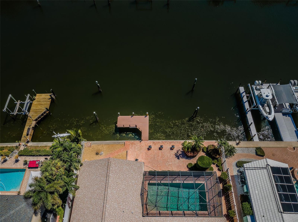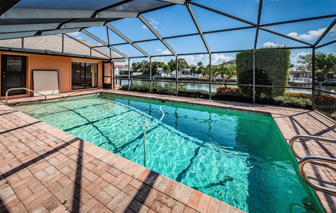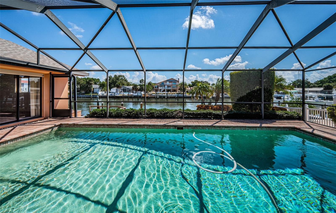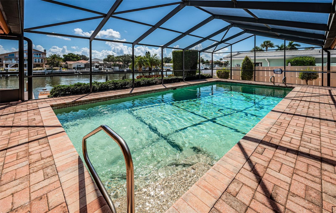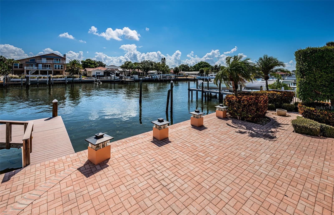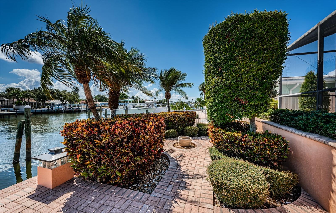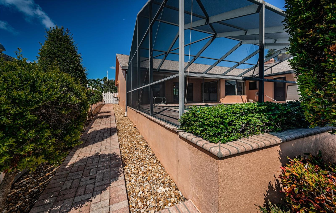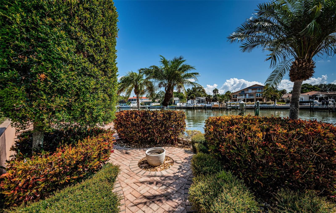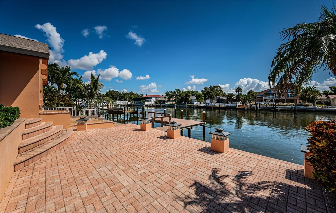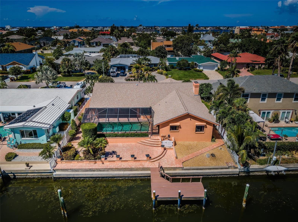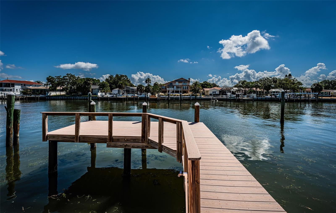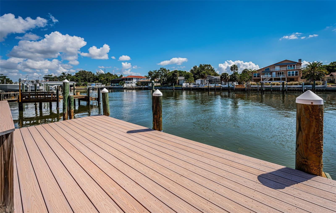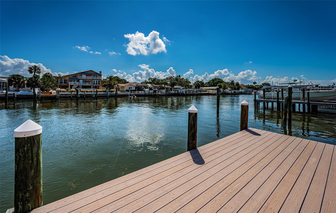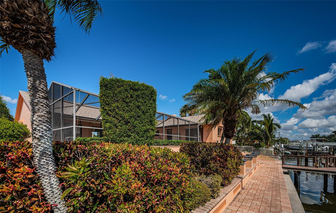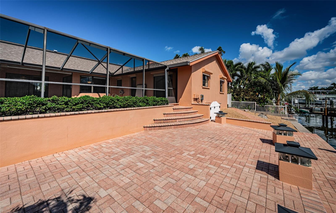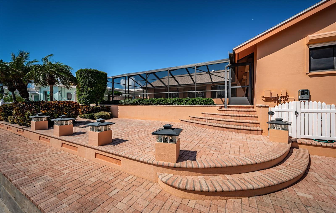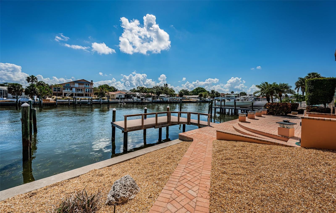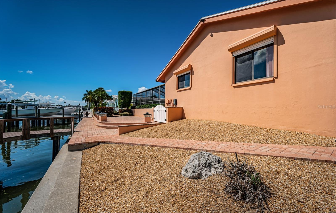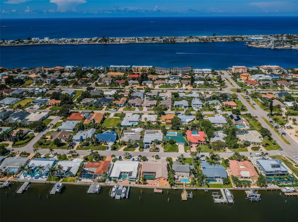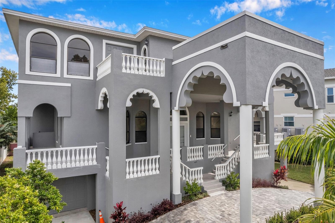357 6th Avenue N, TIERRA VERDE, FL 33715
Property Photos
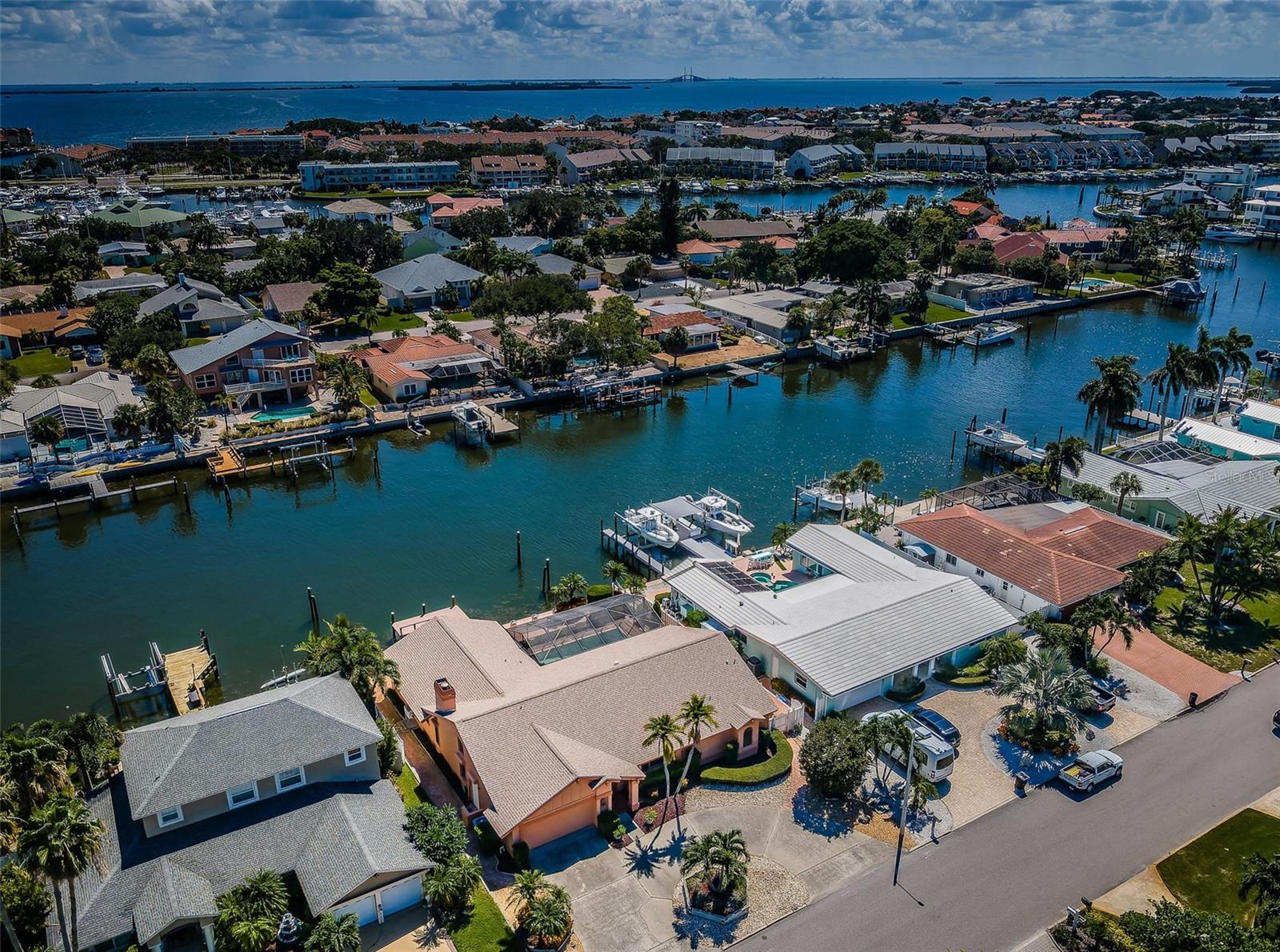
Would you like to sell your home before you purchase this one?
Priced at Only: $2,100,000
For more Information Call:
Address: 357 6th Avenue N, TIERRA VERDE, FL 33715
Property Location and Similar Properties
- MLS#: TB8302146 ( Residential )
- Street Address: 357 6th Avenue N
- Viewed: 7
- Price: $2,100,000
- Price sqft: $605
- Waterfront: Yes
- Wateraccess: Yes
- Waterfront Type: Canal - Saltwater
- Year Built: 1984
- Bldg sqft: 3469
- Bedrooms: 4
- Total Baths: 2
- Full Baths: 2
- Garage / Parking Spaces: 2
- Days On Market: 82
- Additional Information
- Geolocation: 27.6896 / -82.7259
- County: PINELLAS
- City: TIERRA VERDE
- Zipcode: 33715
- Subdivision: Tierra Verde
- Elementary School: Gulfport Elementary PN
- Middle School: Bay Point Middle PN
- High School: Lakewood High PN
- Provided by: CENTURY 21 JIM WHITE & ASSOC
- Contact: Dania Perry
- 727-367-3795

- DMCA Notice
-
DescriptionHigh and dry with no water or wind damage from Hurricane Helene or Milton! Ready for immediate occupancy. This wonderful 4 bedroom waterfront home is in an excellent protected location in Tierra Verde, with easy access to the Grand Canal and the Gulf of Mexico. Roof replaced in 2023. Featuring a large circular driveway and attractive zero scape landscaping, youll appreciate this spacious, split bedroom Arthur Rutenberg floorplan. Beyond the covered entry and sizable living room, rests the impressive family room with 13ft high vaulted ceilings and tall, elevated brick fireplace. Overlooking the pool deck and waterfront, the elegant kitchen boasts lovely Microban Silestone surfaces, white raised panel cabinetry, stainless steel appliances, 2 breakfast bars and passthrough to a delightful casual waterfront dining area with built in drybar. Separate formal dining overlooks the pool and opens to the lanai/pool deck. Private owners suite opens to the lanai/pool deck and has a large walk in closet. The fine owners bath contains rich Microban Silestone counters, dual vanities, cosmetics center, microjet spa tub, and an attractively tiled glass shower enclosure. 2nd and 3rd bedrooms enjoy waterviews, and full guest bath has direct access to the pool deck. Step out back to the generous, 26ft wide, 275sqft lanai with built in cooking and serving center perfect for entertaining and outdoor dining. The large swimming pool has a superb Pebbletec Finish and an oversized brick paver deck all contained within an expansive screen enclosure. Beyond the pool, is a lower level paver lounging deck that transitions to the deep water boat dock, built in 2016 has composite decking. Dock includes tie poles for mooring a large cruiser or yacht. This is a terrific, well built waterfront home in an exceptional boating community. Dimensions/measurements are estimates, buyer to verify.
Payment Calculator
- Principal & Interest -
- Property Tax $
- Home Insurance $
- HOA Fees $
- Monthly -
Features
Building and Construction
- Builder Name: Arthur Rutenburg
- Covered Spaces: 0.00
- Exterior Features: Hurricane Shutters, Irrigation System, Lighting, Outdoor Kitchen, Private Mailbox, Rain Gutters, Sliding Doors
- Fencing: Fenced, Vinyl
- Flooring: Carpet, Ceramic Tile, Tile
- Living Area: 2698.00
- Other Structures: Outdoor Kitchen
- Roof: Shingle
Land Information
- Lot Features: Flood Insurance Required, FloodZone, City Limits, In County, Landscaped, Level, Near Marina, Paved
School Information
- High School: Lakewood High-PN
- Middle School: Bay Point Middle-PN
- School Elementary: Gulfport Elementary-PN
Garage and Parking
- Garage Spaces: 2.00
- Parking Features: Circular Driveway, Driveway, Garage Door Opener
Eco-Communities
- Pool Features: Deck, Gunite, In Ground, Lighting, Outside Bath Access, Pool Sweep, Salt Water, Screen Enclosure, Tile
- Water Source: Public
Utilities
- Carport Spaces: 0.00
- Cooling: Central Air, Zoned
- Heating: Central, Electric, Zoned
- Pets Allowed: Yes
- Sewer: Public Sewer
- Utilities: BB/HS Internet Available, Cable Available, Cable Connected, Electricity Available, Electricity Connected, Fire Hydrant, Phone Available, Public, Sewer Available, Sewer Connected, Sprinkler Recycled, Street Lights, Underground Utilities, Water Available, Water Connected
Amenities
- Association Amenities: Park, Playground, Tennis Court(s), Trail(s)
Finance and Tax Information
- Home Owners Association Fee: 600.00
- Net Operating Income: 0.00
- Tax Year: 2024
Other Features
- Appliances: Convection Oven, Dishwasher, Disposal, Electric Water Heater, Range, Refrigerator, Water Softener
- Association Name: Tierra Verde Community Association
- Association Phone: 727-867-9362
- Country: US
- Interior Features: Built-in Features, Cathedral Ceiling(s), Ceiling Fans(s), Central Vaccum, Eat-in Kitchen, High Ceilings, Kitchen/Family Room Combo, Open Floorplan, Primary Bedroom Main Floor, Solid Surface Counters, Solid Wood Cabinets, Split Bedroom, Stone Counters, Thermostat, Vaulted Ceiling(s), Walk-In Closet(s), Window Treatments
- Legal Description: TIERRA VERDE UNIT 1 BLK 13, LOT 5
- Levels: One
- Area Major: 33715 - St Pete/Tierra Verde
- Occupant Type: Vacant
- Parcel Number: 17-32-16-90828-013-0050
- Possession: Close of Escrow
- Style: Custom
- View: Water
- Zoning Code: SFR
Similar Properties
Nearby Subdivisions


