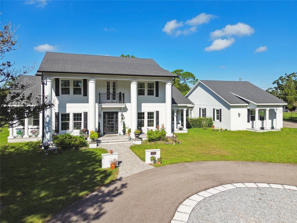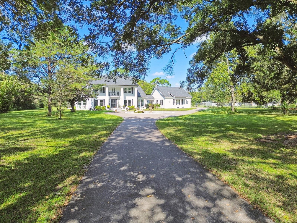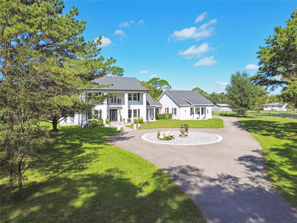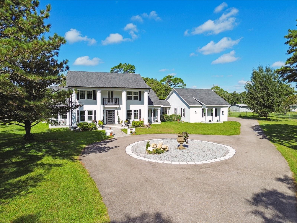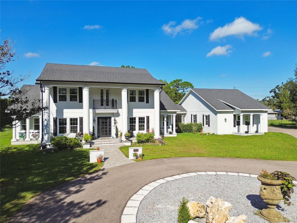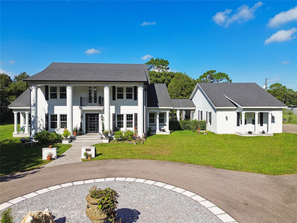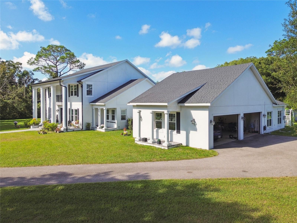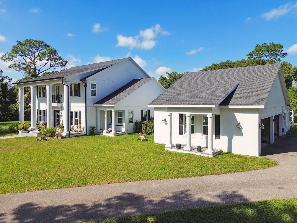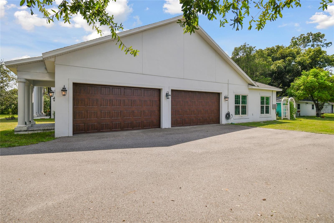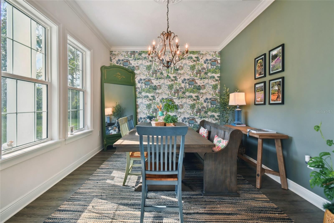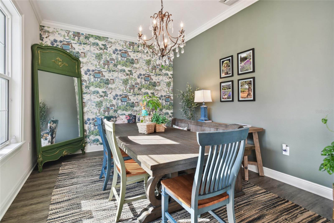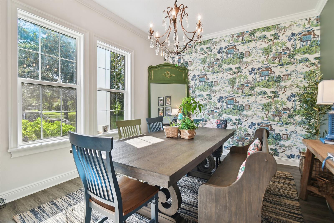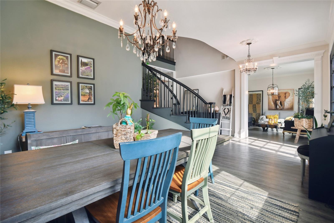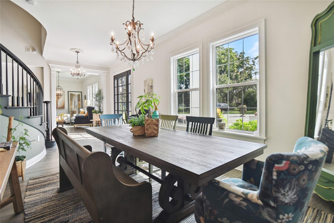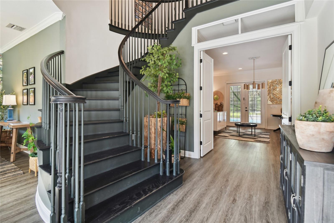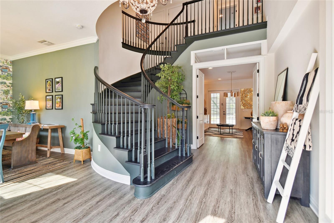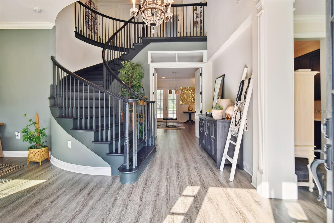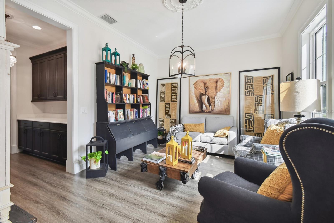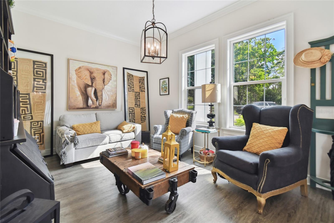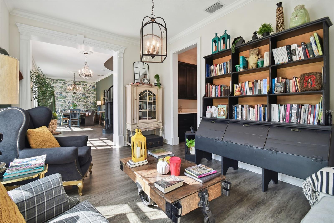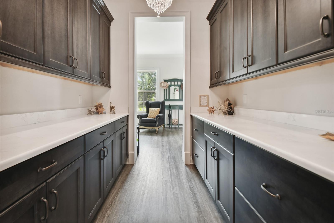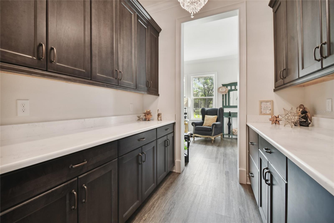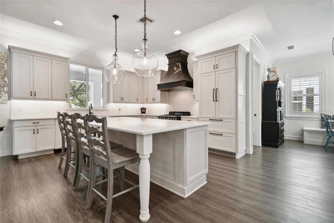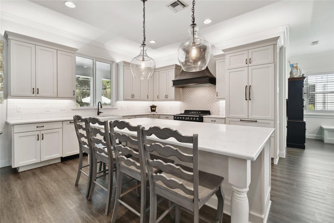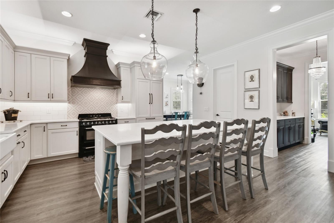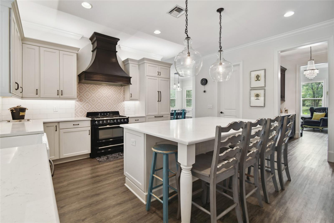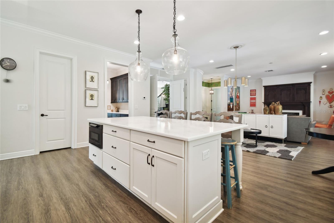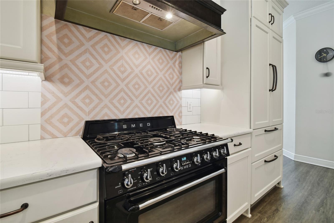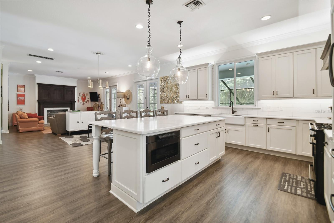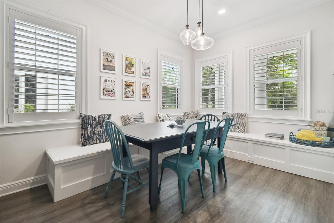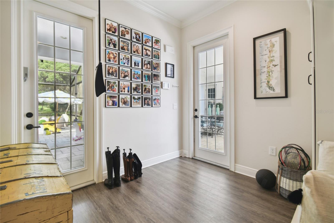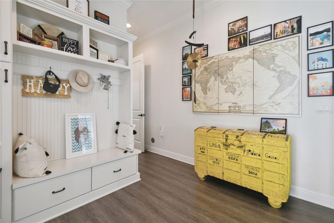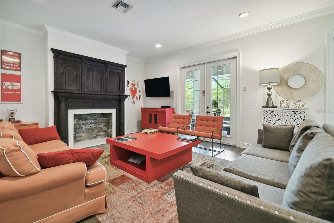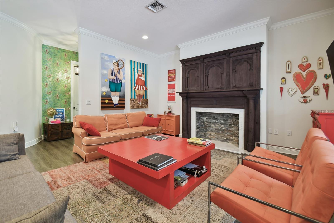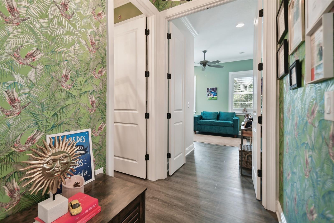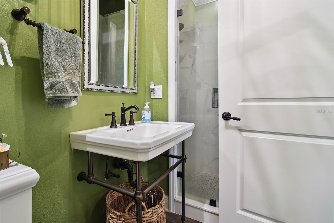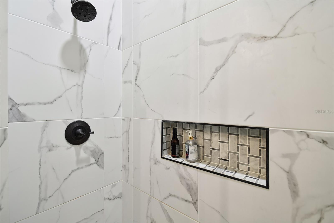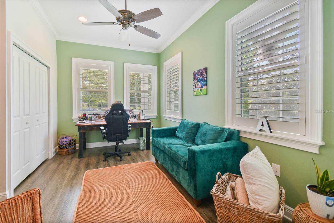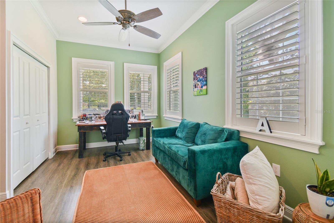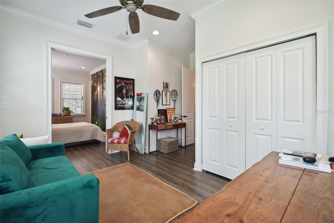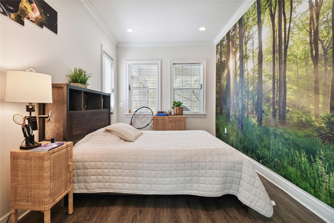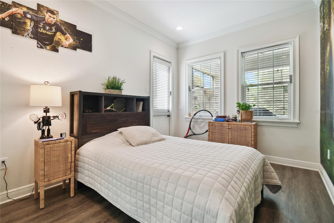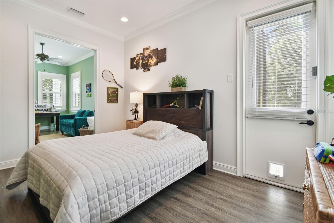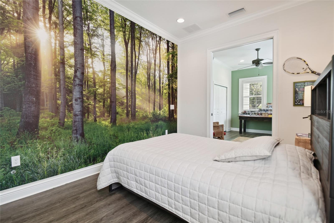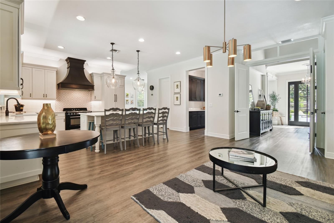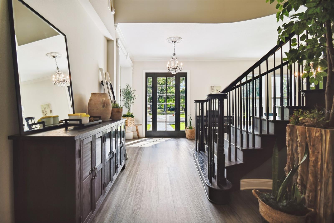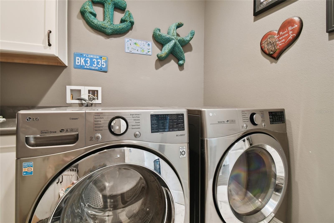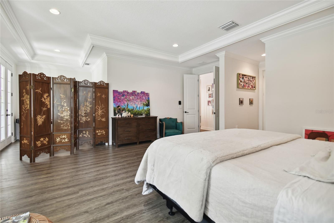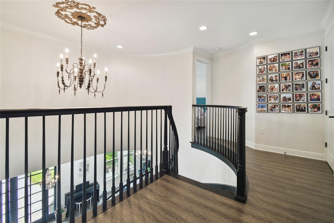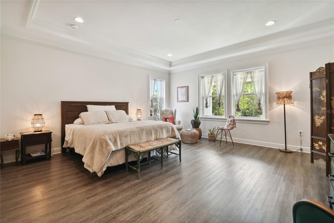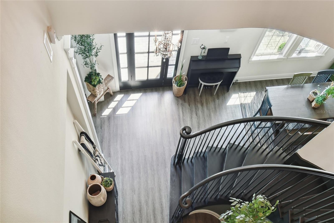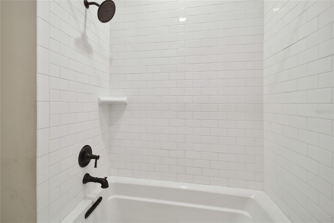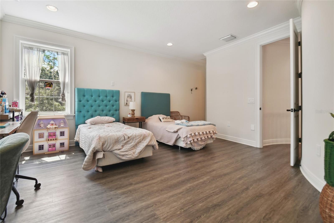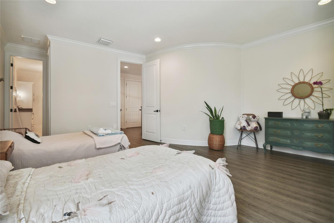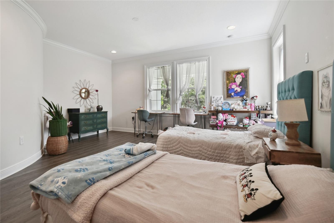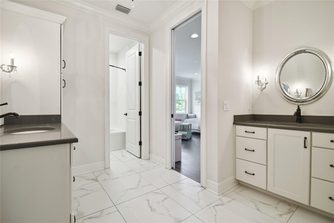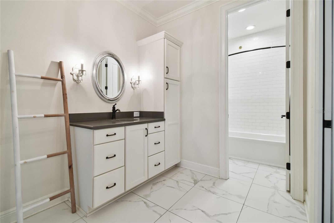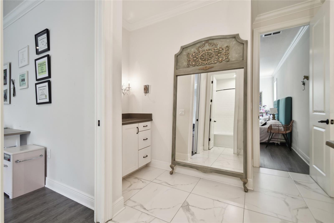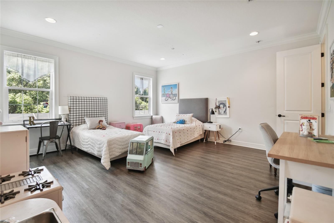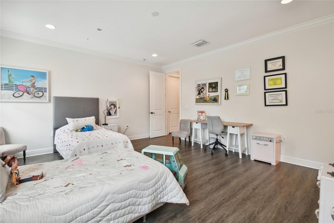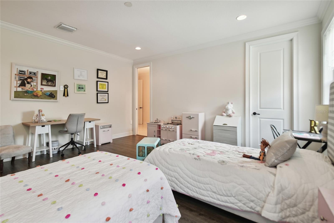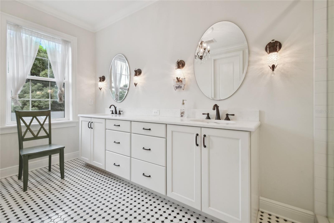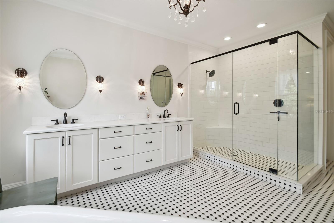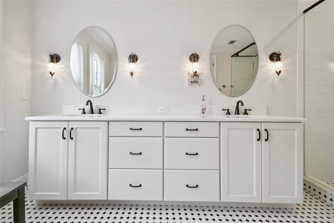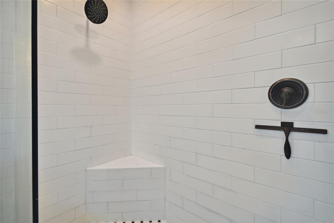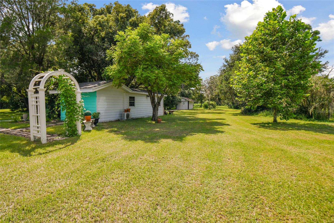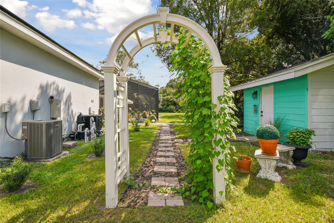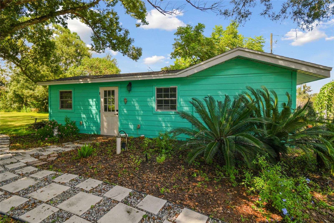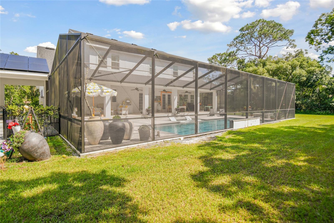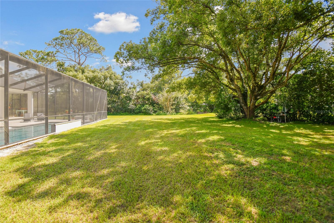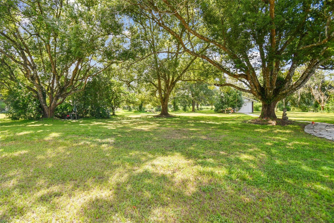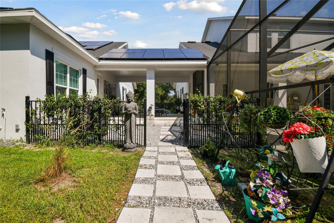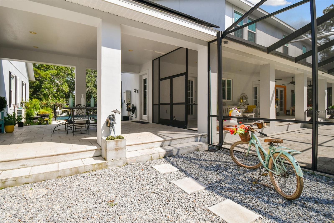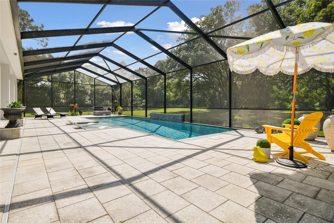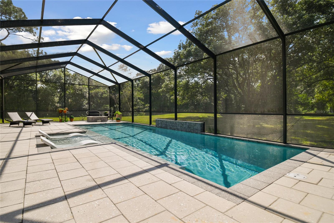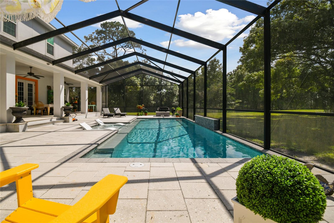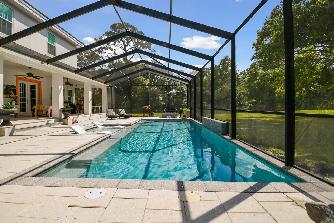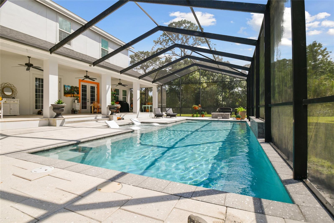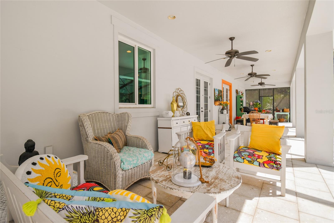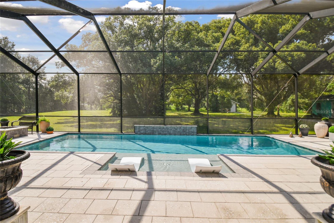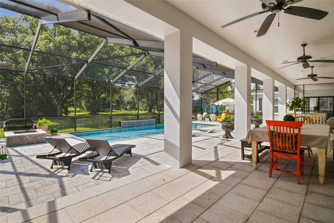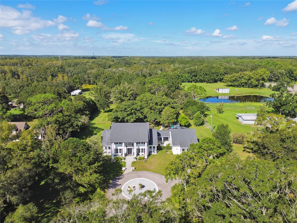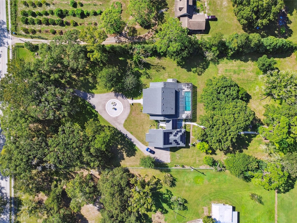17318 Hanna Road, LUTZ, FL 33549
Property Photos
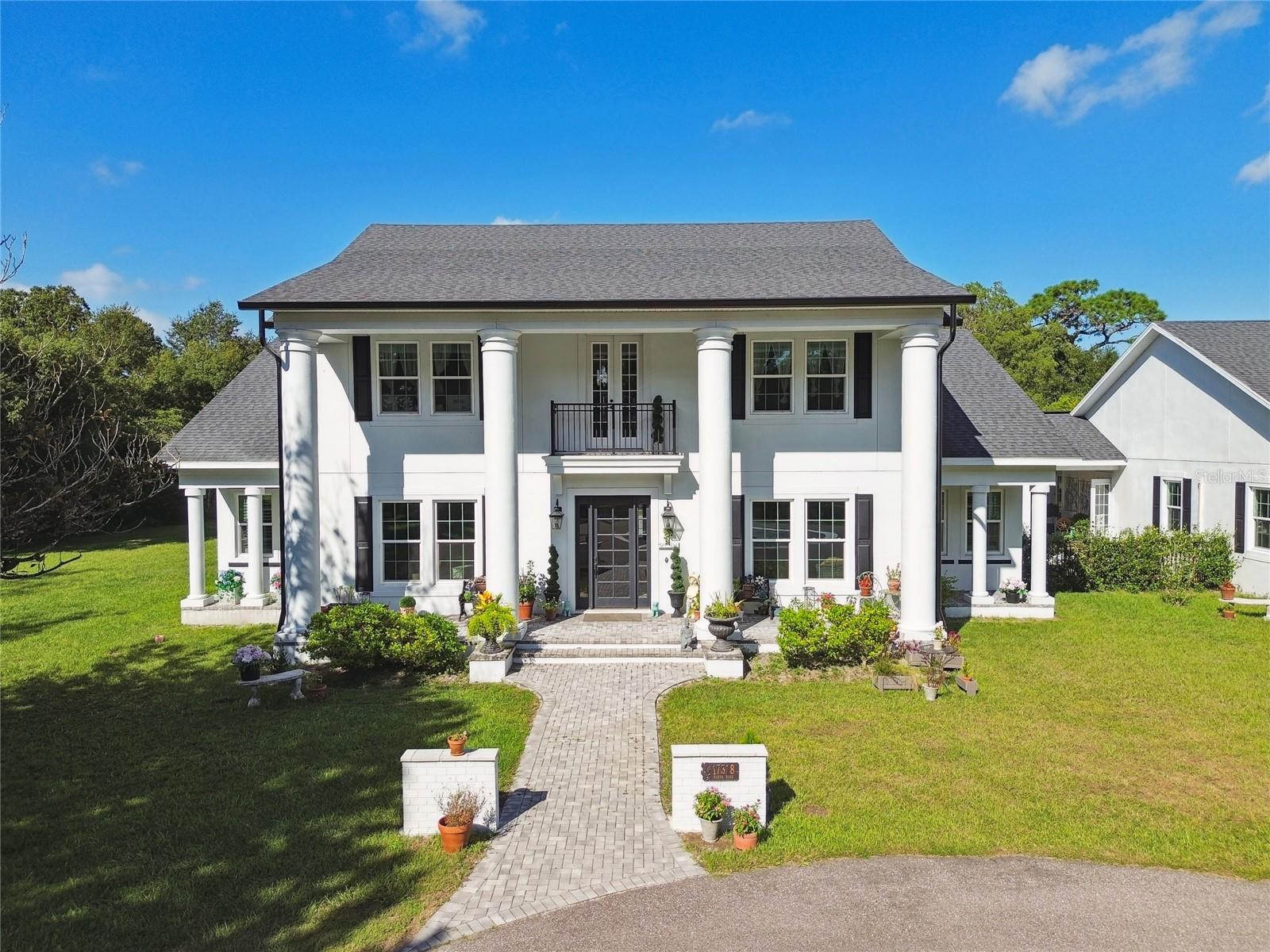
Would you like to sell your home before you purchase this one?
Priced at Only: $2,590,000
For more Information Call:
Address: 17318 Hanna Road, LUTZ, FL 33549
Property Location and Similar Properties






- MLS#: TB8307283 ( Residential )
- Street Address: 17318 Hanna Road
- Viewed: 399
- Price: $2,590,000
- Price sqft: $324
- Waterfront: No
- Year Built: 2019
- Bldg sqft: 7982
- Bedrooms: 5
- Total Baths: 4
- Full Baths: 4
- Garage / Parking Spaces: 4
- Days On Market: 181
- Additional Information
- Geolocation: 28.1222 / -82.4445
- County: HILLSBOROUGH
- City: LUTZ
- Zipcode: 33549
- Subdivision: Unplatted
- Elementary School: Maniscalco HB
- Middle School: Liberty HB
- High School: Freedom HB
- Provided by: ENGEL & VOLKERS SOUTH TAMPA
- Contact: Jeramiah Bustin
- 813-448-2876

- DMCA Notice
Description
Welcome to an extraordinary blend of luxury and modern living in this stunning 2019 custom built estate on 5 sub dividable acres in Lutz. Behind a private, gated entry, this fully fenced property offers over 4,448 heated square feet of lavish space in the main house with 4 bedrooms and 3 full baths. The detached apartment offers 754 heated square fee including one bedroom, one bathroom and living room. From the elegant crown molding to the formal living and dining rooms, every detail exudes sophistication.
The heart of the home is a gourmet kitchen designed for the most discerning chef, featuring a massive center island, SMEG gas range, farmhouse sink, Bosch dishwasher, and custom cabinetry. The double sided butlers pantry and cozy breakfast nook with built in seating make entertaining a dream.
Upstairs, the luxurious master suite is your personal retreat, boasting a spa like bath with a clawfoot tub, oversized walk in shower, and Juliette balcony. Two additional bedrooms share a stylish Jack & Jill bath. The first floor bedroom, modified to include a full bath, opens directly to the lanai for ultimate convenience.
Step outside to your own private resort! The expansive saltwater pool, with a sun shelf, waterfall, and solar heating, is enclosed by a screened lanai, complete with a gas fireplace and multiple lounging areas.
With two additional detached guesthouses, a third structure for additional space, a solar system, and subdivision potential, this estate combines unparalleled luxury with endless opportunities. Just minutes from Tampa and Gulf beaches, your dream home awaits!
Description
Welcome to an extraordinary blend of luxury and modern living in this stunning 2019 custom built estate on 5 sub dividable acres in Lutz. Behind a private, gated entry, this fully fenced property offers over 4,448 heated square feet of lavish space in the main house with 4 bedrooms and 3 full baths. The detached apartment offers 754 heated square fee including one bedroom, one bathroom and living room. From the elegant crown molding to the formal living and dining rooms, every detail exudes sophistication.
The heart of the home is a gourmet kitchen designed for the most discerning chef, featuring a massive center island, SMEG gas range, farmhouse sink, Bosch dishwasher, and custom cabinetry. The double sided butlers pantry and cozy breakfast nook with built in seating make entertaining a dream.
Upstairs, the luxurious master suite is your personal retreat, boasting a spa like bath with a clawfoot tub, oversized walk in shower, and Juliette balcony. Two additional bedrooms share a stylish Jack & Jill bath. The first floor bedroom, modified to include a full bath, opens directly to the lanai for ultimate convenience.
Step outside to your own private resort! The expansive saltwater pool, with a sun shelf, waterfall, and solar heating, is enclosed by a screened lanai, complete with a gas fireplace and multiple lounging areas.
With two additional detached guesthouses, a third structure for additional space, a solar system, and subdivision potential, this estate combines unparalleled luxury with endless opportunities. Just minutes from Tampa and Gulf beaches, your dream home awaits!
Payment Calculator
- Principal & Interest -
- Property Tax $
- Home Insurance $
- HOA Fees $
- Monthly -
For a Fast & FREE Mortgage Pre-Approval Apply Now
Apply Now
 Apply Now
Apply NowFeatures
Building and Construction
- Covered Spaces: 0.00
- Exterior Features: French Doors, Garden, Lighting, Rain Gutters, Storage
- Fencing: Fenced, Other
- Flooring: Laminate, Tile
- Living Area: 5202.00
- Other Structures: Guest House, Shed(s), Storage, Workshop
- Roof: Shingle
Property Information
- Property Condition: Completed
Land Information
- Lot Features: In County, Oversized Lot, Paved, Unincorporated, Zoned for Horses
School Information
- High School: Freedom-HB
- Middle School: Liberty-HB
- School Elementary: Maniscalco-HB
Garage and Parking
- Garage Spaces: 4.00
- Open Parking Spaces: 0.00
- Parking Features: Circular Driveway, Driveway, Garage Door Opener, Garage Faces Side, Golf Cart Parking
Eco-Communities
- Pool Features: Deck, Gunite, Heated, In Ground, Salt Water, Screen Enclosure
- Water Source: Well
Utilities
- Carport Spaces: 0.00
- Cooling: Central Air
- Heating: Central, Propane
- Pets Allowed: Yes
- Sewer: Septic Tank
- Utilities: BB/HS Internet Available, Cable Available, Electricity Available, Phone Available, Water Available
Finance and Tax Information
- Home Owners Association Fee: 0.00
- Insurance Expense: 0.00
- Net Operating Income: 0.00
- Other Expense: 0.00
- Tax Year: 2023
Other Features
- Appliances: Dishwasher, Dryer, Microwave, Range, Range Hood, Refrigerator, Tankless Water Heater, Washer, Water Filtration System
- Country: US
- Furnished: Unfurnished
- Interior Features: Built-in Features, Ceiling Fans(s), Central Vaccum, Crown Molding, Eat-in Kitchen, High Ceilings, Kitchen/Family Room Combo, Open Floorplan, PrimaryBedroom Upstairs, Solid Wood Cabinets, Thermostat, Tray Ceiling(s), Walk-In Closet(s), Window Treatments
- Legal Description: N 225.5 FT OF S 676.5 FT OF E 3/4 OF SE 1/4 OF NW 1/4 LESS E 15 FT FOR HANNA RD R/W
- Levels: Two
- Area Major: 33549 - Lutz
- Occupant Type: Owner
- Parcel Number: U-19-27-19-ZZZ-000001-19420.0
- Style: Colonial, Custom
- View: Garden, Pool, Trees/Woods
- Views: 399
- Zoning Code: ASC-1
Nearby Subdivisions
Apex Lake Estates
Barrington Sub
Chapman Manors
East North Tampa
East North Tampa Lots 5 And 6
Foxwood Sub
Keene Lake Manors
Kensington Estates
Lake Heron Ph 02
Lake Keen Sub
Liberty Oaks
Lincolnwood Estates
Live Oak Sub
Oakwood Reserve
Pond Eddy Sub
San Remo Sub
Stewart Manor Sub
Sunset Estates
Tiffany Lake Manors
Tracers Lake Keen Estates
Unplatted
Villas Del Lago
Villas Del Lago Ph 1
Wellington Manor Ph 2
Whitaker Estates
Willow Bend
Willow Pond
Willow Reserve
Wyndgate



