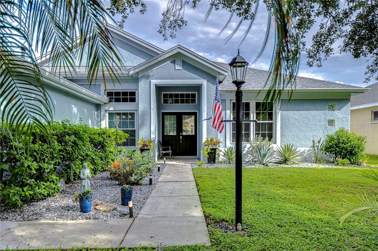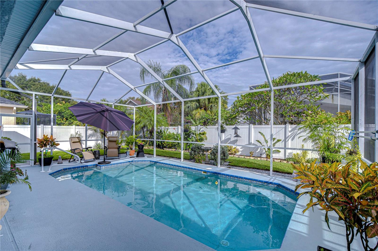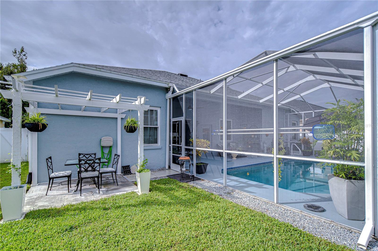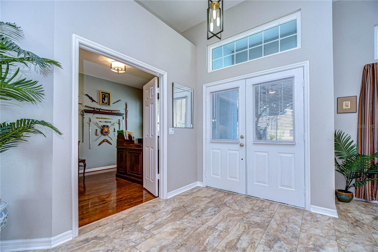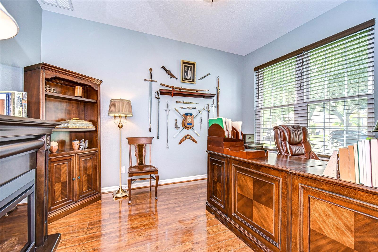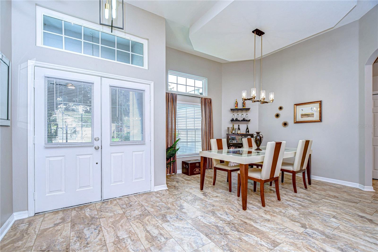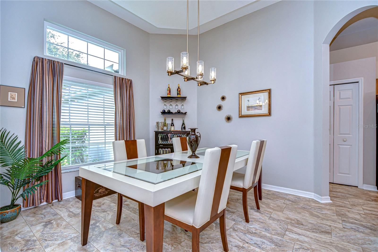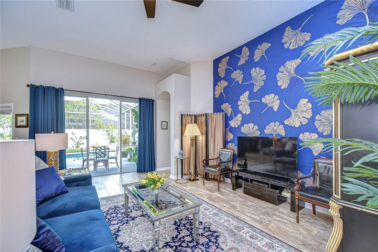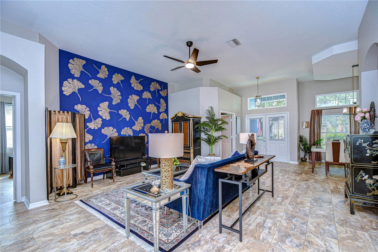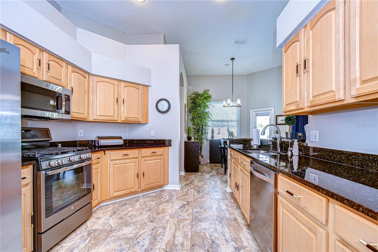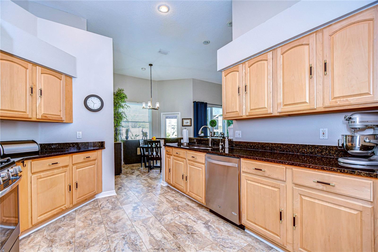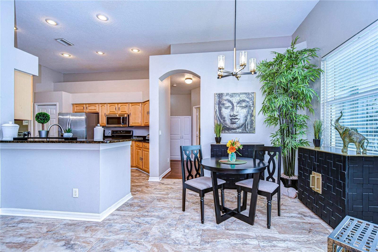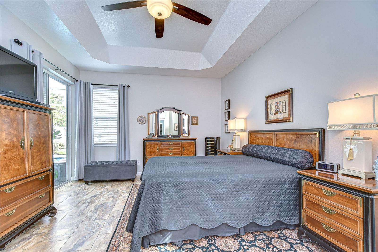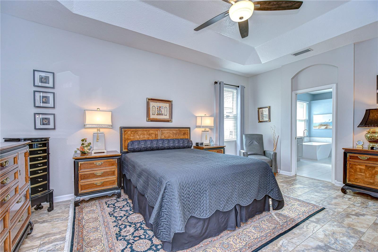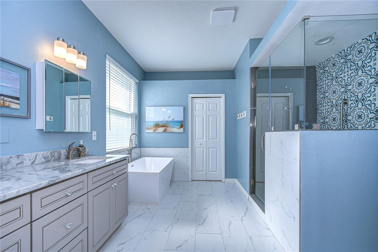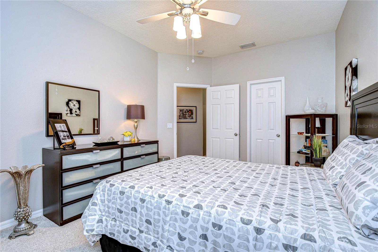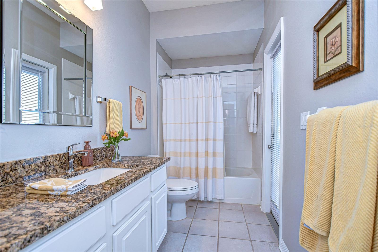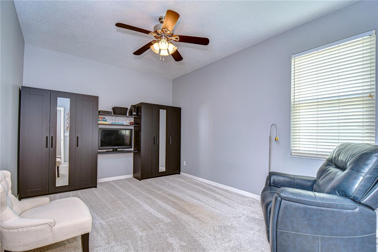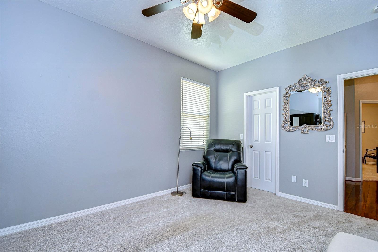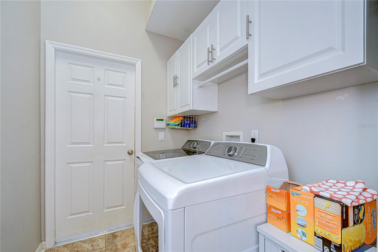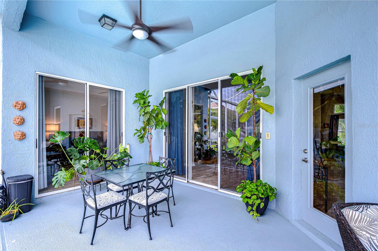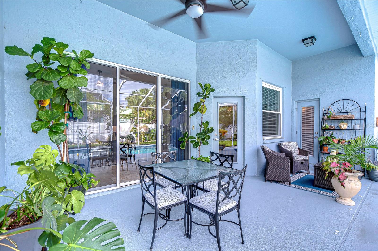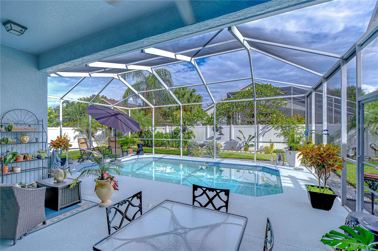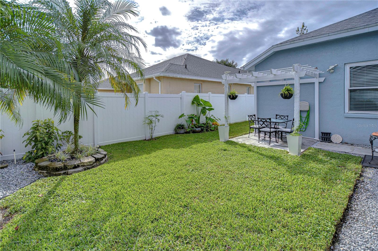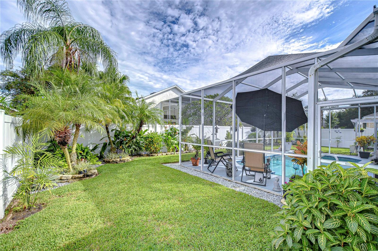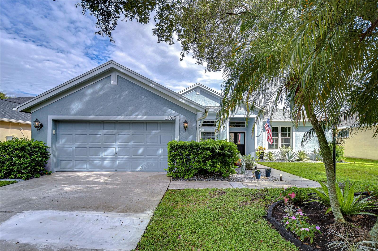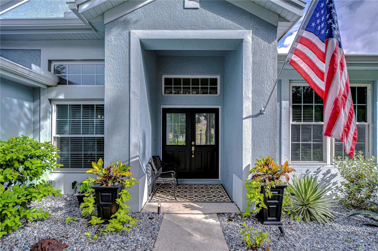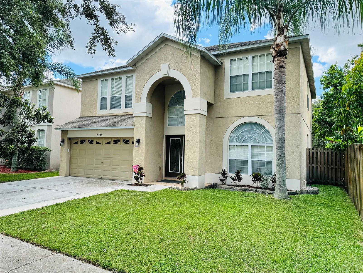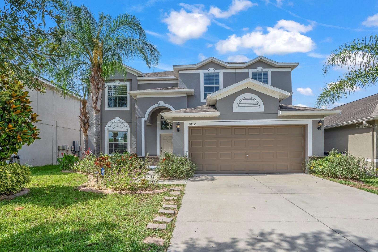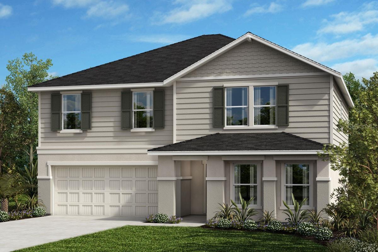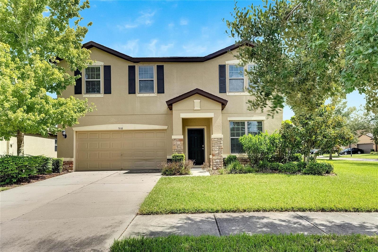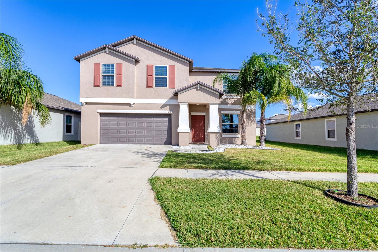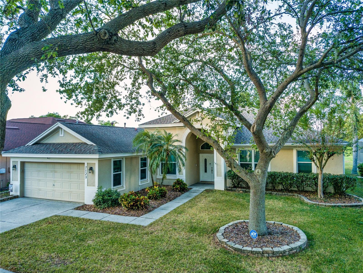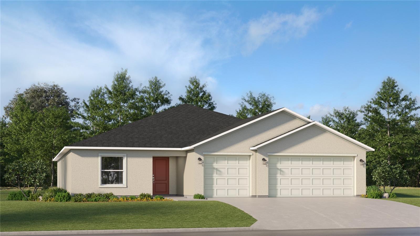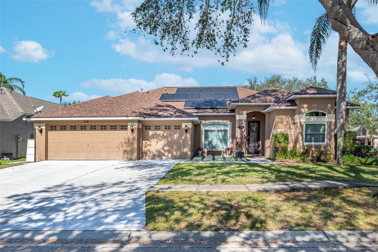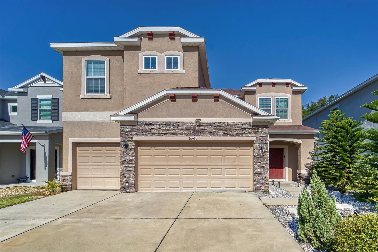10015 Remington Drive, RIVERVIEW, FL 33578
Property Photos
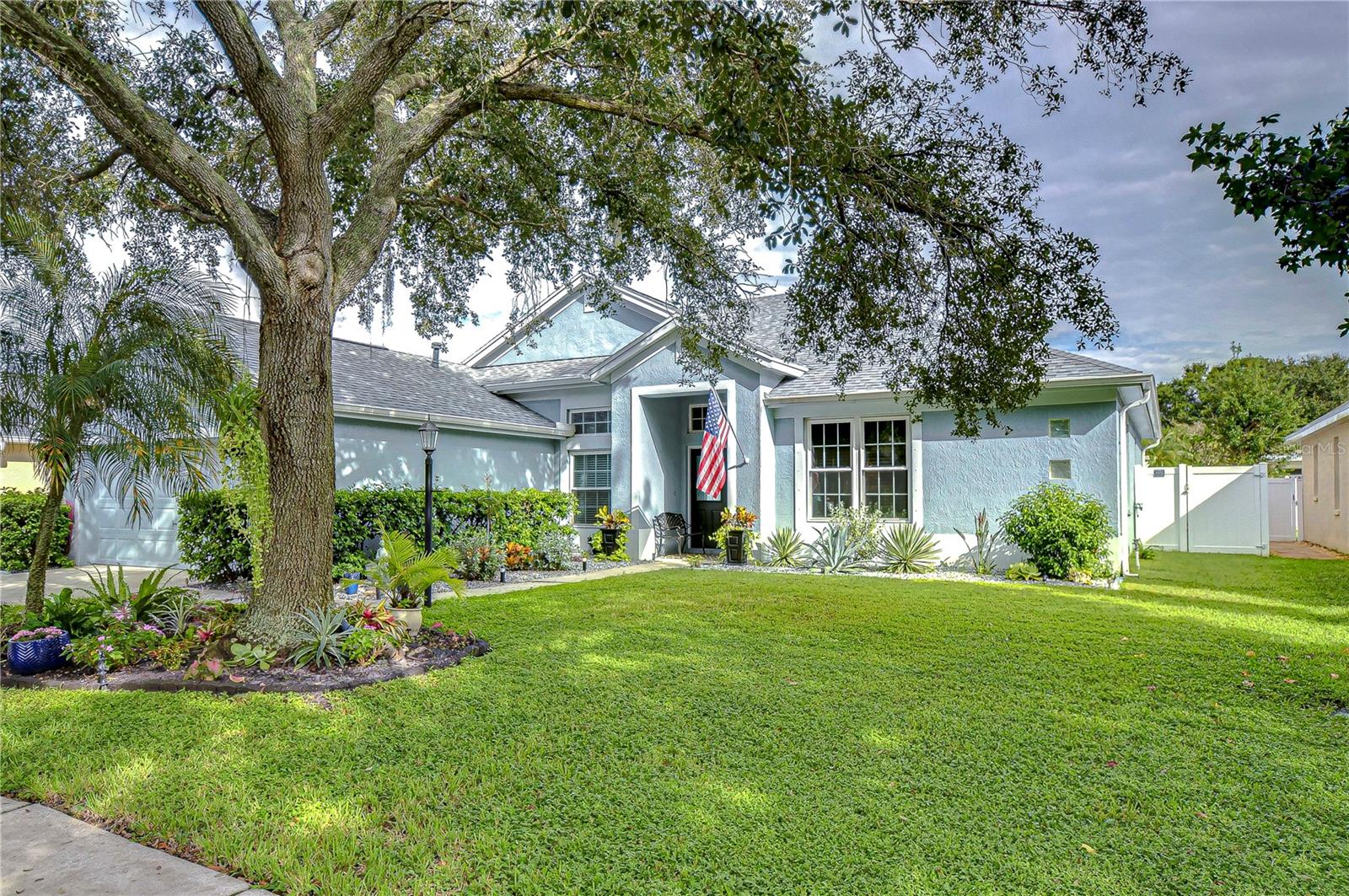
Would you like to sell your home before you purchase this one?
Priced at Only: $490,000
For more Information Call:
Address: 10015 Remington Drive, RIVERVIEW, FL 33578
Property Location and Similar Properties
- MLS#: TB8308854 ( Residential )
- Street Address: 10015 Remington Drive
- Viewed: 5
- Price: $490,000
- Price sqft: $175
- Waterfront: No
- Year Built: 1998
- Bldg sqft: 2798
- Bedrooms: 3
- Total Baths: 2
- Full Baths: 2
- Garage / Parking Spaces: 2
- Days On Market: 85
- Additional Information
- Geolocation: 27.8784 / -82.3389
- County: HILLSBOROUGH
- City: RIVERVIEW
- Zipcode: 33578
- Subdivision: Lake St Charles
- Provided by: SIGNATURE REALTY ASSOCIATES
- Contact: Brenda Wade
- 813-689-3115

- DMCA Notice
-
DescriptionStart packing your bags! Nestled among towering oaks and lush tropical foliage, this beautifully upgraded three bedroom plus den pool home is a serene retreat just waiting to welcome you home! Enjoy peace of mind with numerous recent upgrades: a new roof installed in 2020, updated floors in 2023, updated gutter drains and leaf guards added in 2024, interior and exterior light fixtures replaced in 2023, pool solar heating added in 2023, and a water heater and air conditioner that are both under five years old. Upon entering, youll be welcomed by an expansive open living area featuring a formal dining room and great room, seamlessly flowing into the kitchen and breakfast nookall offering stunning views of the backyard paradise. The kitchen is a chef's dream, with granite countertops, stainless steel appliances, a 5 burner gas range, and double layered plant shelves to showcase your personal touch. A custom painted accent wall adds a stylish and unique element to the great room. The primary suite offers private access to the lanai, a spacious walk in closet, and a luxurious bathroom with granite countertops, dual sinks, a garden tub, and a separate shower. The two secondary bedrooms are generously sized, each featuring a walk in closet. Between them, you'll find the perfect nook for a desk or bookshelves, adding versatile charm to the layout. Outside, prepare to fall in love with your personal paradise. The oversized, freshly painted screened lanai and surrounding deck are perfect for entertaining, leading to a beautifully landscaped, irrigated yard. You'll love the saltwater, solar heated pool, surrounded by lush tropical landscaping, offering a private retreat within a new vinyl fenced yard. Located in the desirable Lake St. Charles community, this home offers access to jogging trails, a community pool, playgrounds, tennis courts, ball fields, and more. Conveniently close to I 75 and the Crosstown Expressway, it allows for easy commutes to Tampa and MacDill AFB. Move in ready and packed with upgrades, this gorgeous home is just waiting for you to make it your own! View the home virtually with this link: my.matterport.com/show/?m=wzLf9NbUQf3&mls=1
Payment Calculator
- Principal & Interest -
- Property Tax $
- Home Insurance $
- HOA Fees $
- Monthly -
Features
Building and Construction
- Covered Spaces: 0.00
- Exterior Features: Irrigation System, Lighting, Rain Gutters, Sidewalk, Sliding Doors
- Fencing: Fenced, Vinyl
- Flooring: Carpet, Tile, Vinyl
- Living Area: 2095.00
- Other Structures: Gazebo
- Roof: Shingle
Land Information
- Lot Features: City Limits, Landscaped, Level, Sidewalk, Paved
Garage and Parking
- Garage Spaces: 2.00
- Parking Features: Driveway, Garage Door Opener
Eco-Communities
- Pool Features: Child Safety Fence, In Ground, Outside Bath Access, Salt Water, Screen Enclosure, Solar Heat, Tile
- Water Source: Public
Utilities
- Carport Spaces: 0.00
- Cooling: Central Air
- Heating: Central, Natural Gas
- Pets Allowed: Yes
- Sewer: Public Sewer
- Utilities: BB/HS Internet Available, Cable Connected, Electricity Connected, Fiber Optics, Fire Hydrant, Natural Gas Connected, Phone Available, Public, Sewer Connected, Solar, Street Lights, Underground Utilities, Water Connected
Amenities
- Association Amenities: Basketball Court, Cable TV, Clubhouse, Playground, Pool, Recreation Facilities, Tennis Court(s), Trail(s), Wheelchair Access
Finance and Tax Information
- Home Owners Association Fee Includes: Common Area Taxes, Pool, Escrow Reserves Fund, Management, Recreational Facilities
- Home Owners Association Fee: 110.00
- Net Operating Income: 0.00
- Tax Year: 2024
Other Features
- Appliances: Convection Oven, Dishwasher, Gas Water Heater, Ice Maker, Kitchen Reverse Osmosis System, Microwave, Range, Range Hood, Water Filtration System, Water Purifier, Water Softener, Whole House R.O. System
- Association Name: Enprovera Property Advisors
- Association Phone: 813-501-3381
- Country: US
- Interior Features: Cathedral Ceiling(s), Ceiling Fans(s), Coffered Ceiling(s), Eat-in Kitchen, High Ceilings, L Dining, Open Floorplan, Primary Bedroom Main Floor, Solid Surface Counters, Solid Wood Cabinets, Split Bedroom, Thermostat, Tray Ceiling(s), Vaulted Ceiling(s), Walk-In Closet(s), Window Treatments
- Legal Description: LAKE ST CHARLES UNIT 5 LOT 8 BLOCK 1
- Levels: One
- Area Major: 33578 - Riverview
- Occupant Type: Owner
- Parcel Number: U-18-30-20-2NU-000001-00008.0
- Style: Florida
- View: Garden, Pool, Trees/Woods
- Zoning Code: PD
Similar Properties
Nearby Subdivisions
Ashley Oaks
Avelar Creek North
Avelar Creek South
Bloomingdale Hills Sec A U
Bloomingdale Hills Sec B U
Bloomingdale Hills Section A U
Bloomingdale Ridge
Brandwood Sub
Brussels Bay Ph Iii Iv
Brussels Boy Ph 03 04
Covewood
Eagle Watch
Fern Hill Ph 1a
Fern Hill Ph 1b
Happy Acres Sub 1 S
Ivy Estates
Lake St Charles
Magnolia Creek Phase 1
Magnolia Creek Phase 2
Magnolia Park Central Ph A
Magnolia Park Southeast B
Magnolia Park Southeast C1
Magnolia Park Southeast D
Magnolia Park Southwest G
Medford Lakes Ph 1
Medford Lakes Ph 2b
Oak Creek Prcl 1a
Oak Creek Prcl 1b
Oak Creek Prcl 1c1
Oak Creek Prcl 2
Oak Creek Prcl 9
Oak Crk Prcl 10
Park Creek Ph 1a
Park Creek Ph 3b2 3c
Park Creek Ph 4b
Parkway Center Single Family P
Quintessa Sub
Random Oaks Ph I
Riverview Meadows Phase 2
Sanctuary Ph 1
South Creek
South Crk Ph 2a 2b 2c
South Pointe
South Pointe Ph 1a 1b
South Pointe Ph 3a 3b
South Pointe Ph 4
South Pointe Ph 7
South Pointe Ph 9
South Pointe Phase 3a
Southcreek
Spencer Glen
Spencer Glen South
Subdivision Of The E 2804 Ft O
Tamiami Townsite Rev
Timbercreek Ph 1
Timbercreek Ph 2c
Twin Creeks Ph 1 2
Unplatted
Valhalla Ph 12
Waterstone Lakes Ph 1
Waterstone Lakes Ph 2
Watson Glen Ph 1
Wilson Manor
Wilson Manor Ph 2
Winthrop Village Ph Oneb


