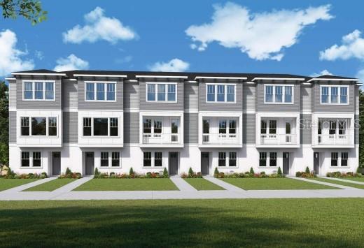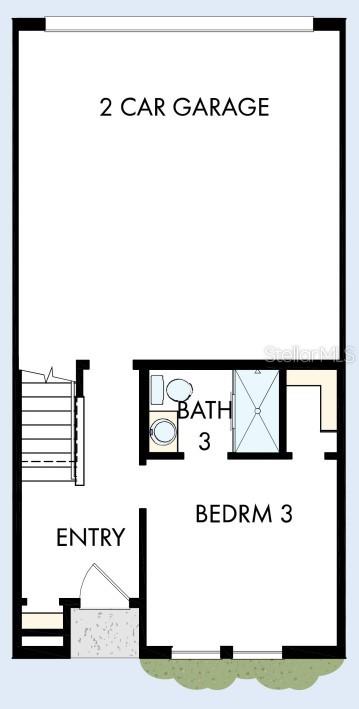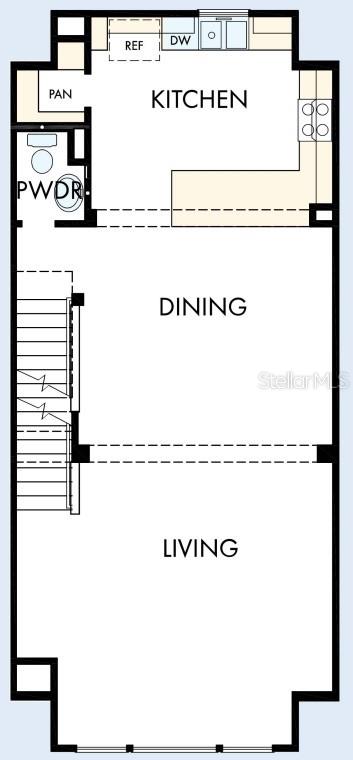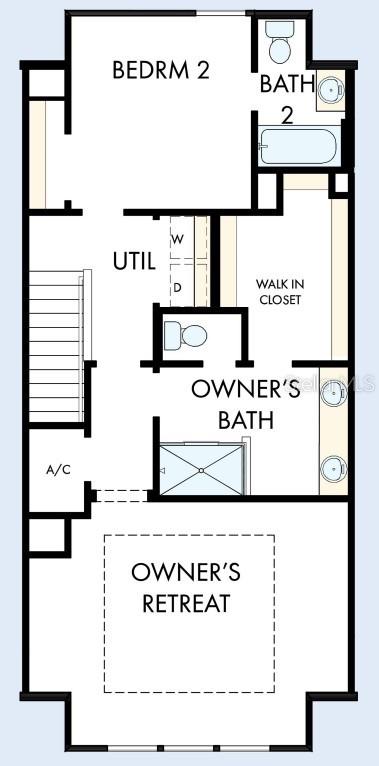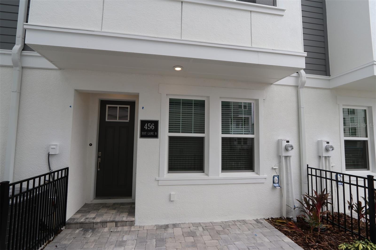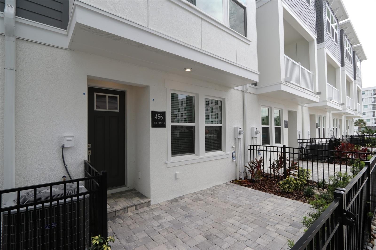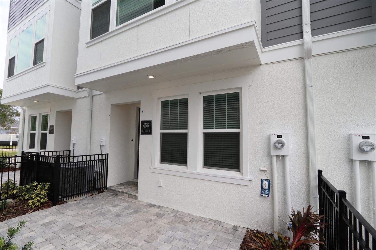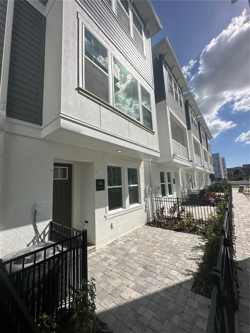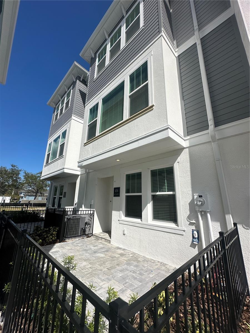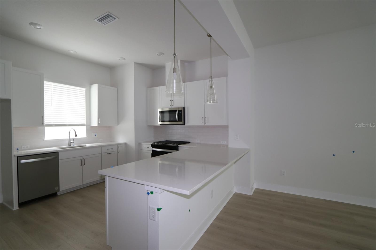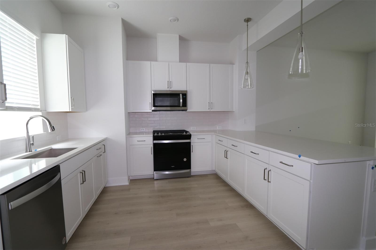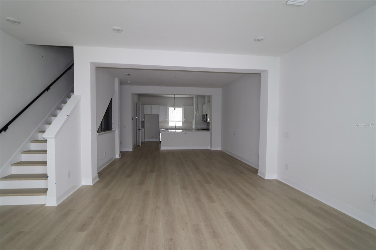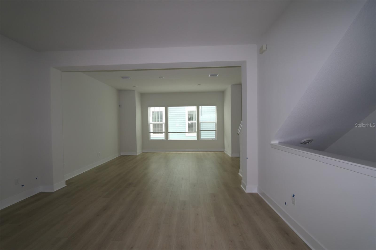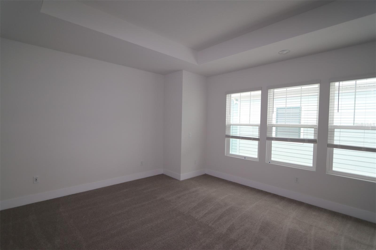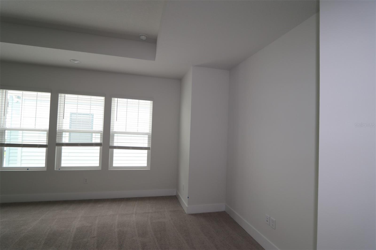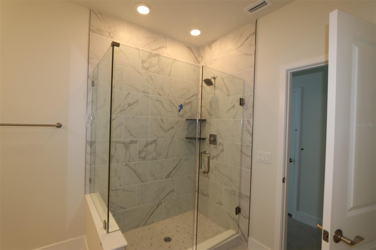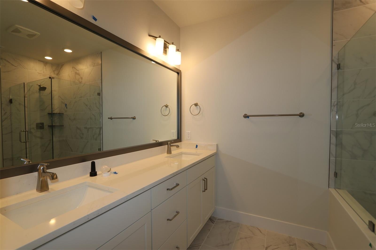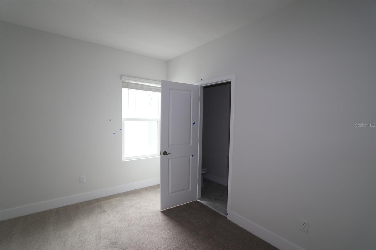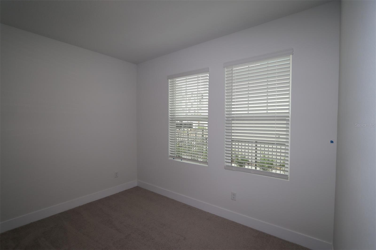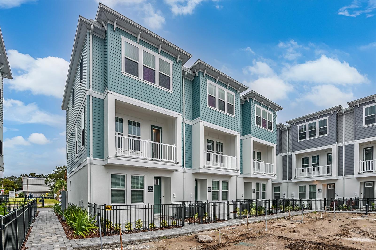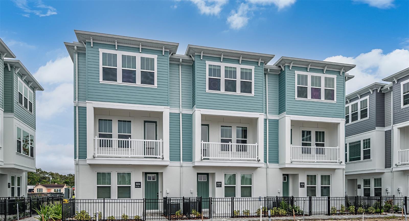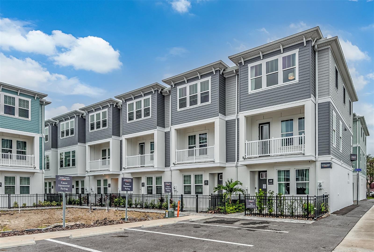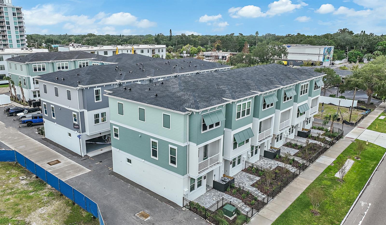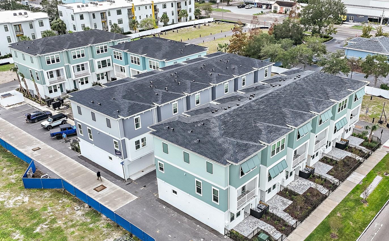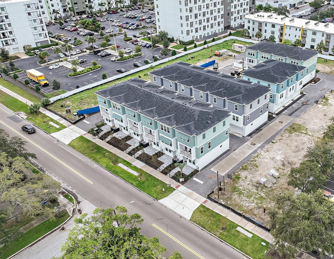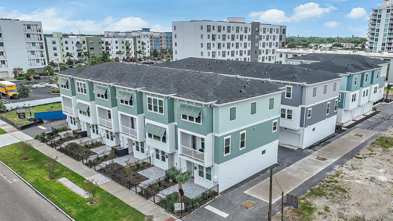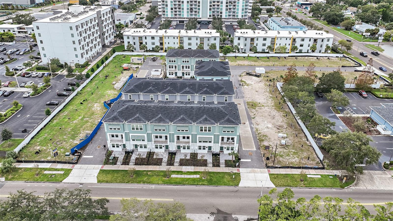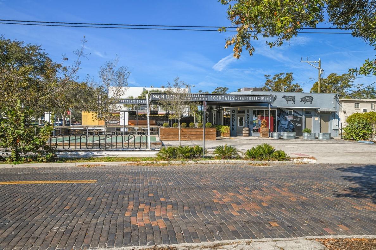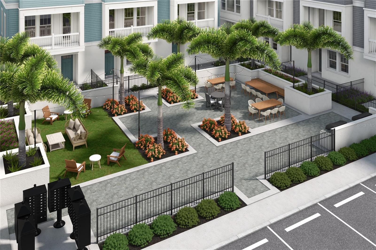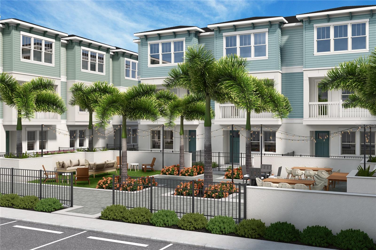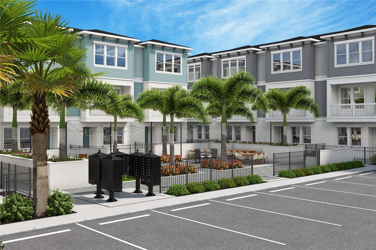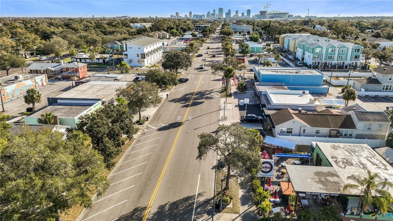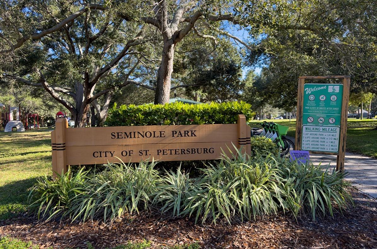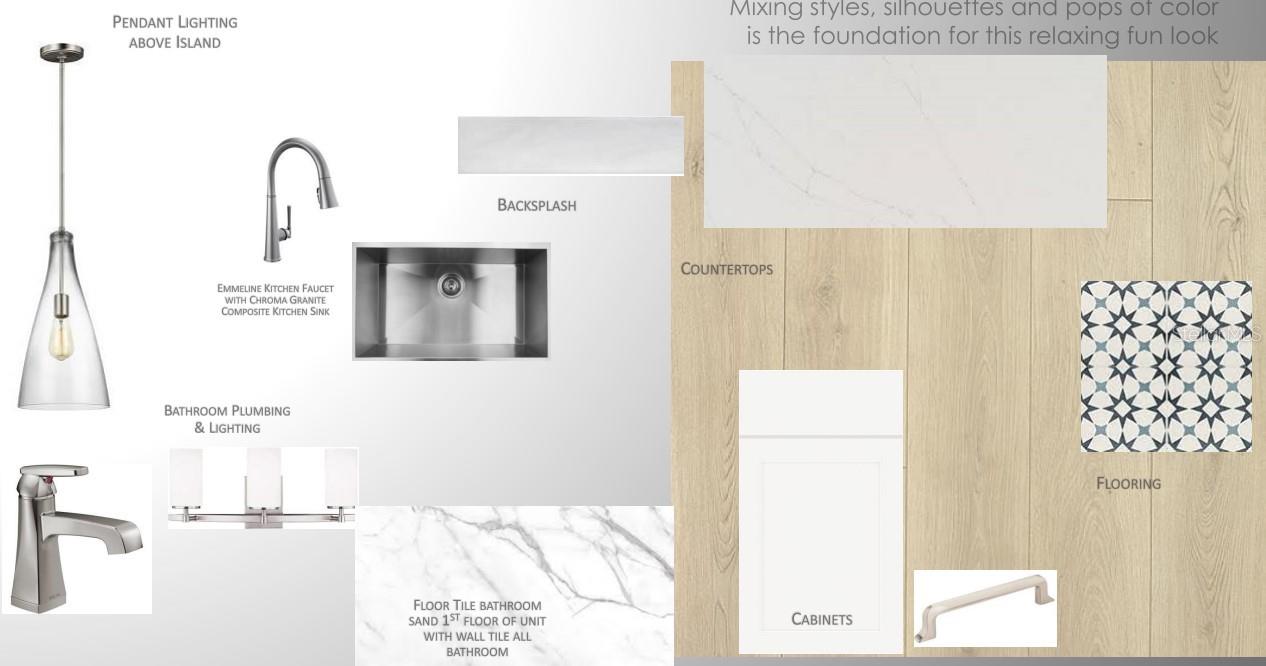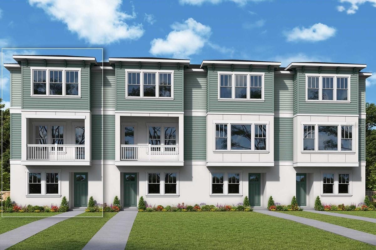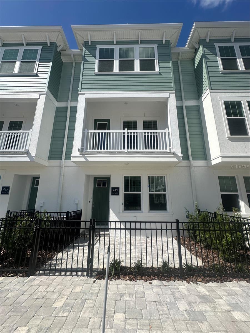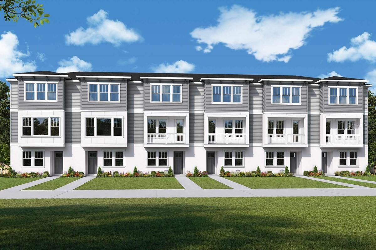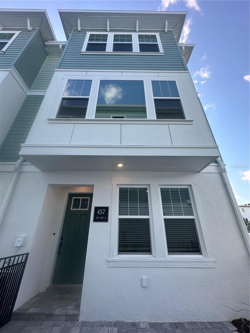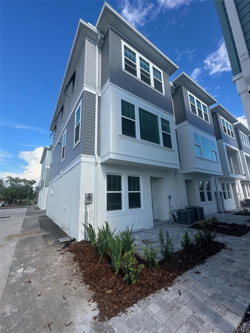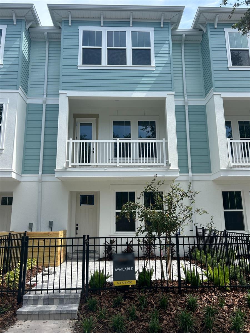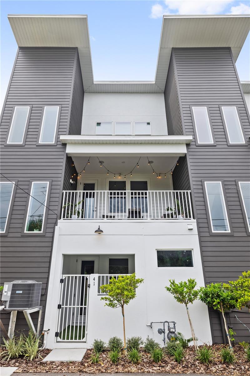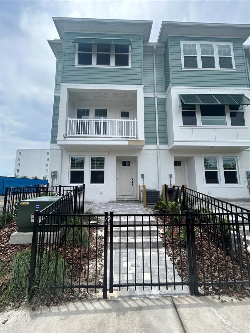456 31st Lane N, Saint Petersburg, FL 33713
Property Photos
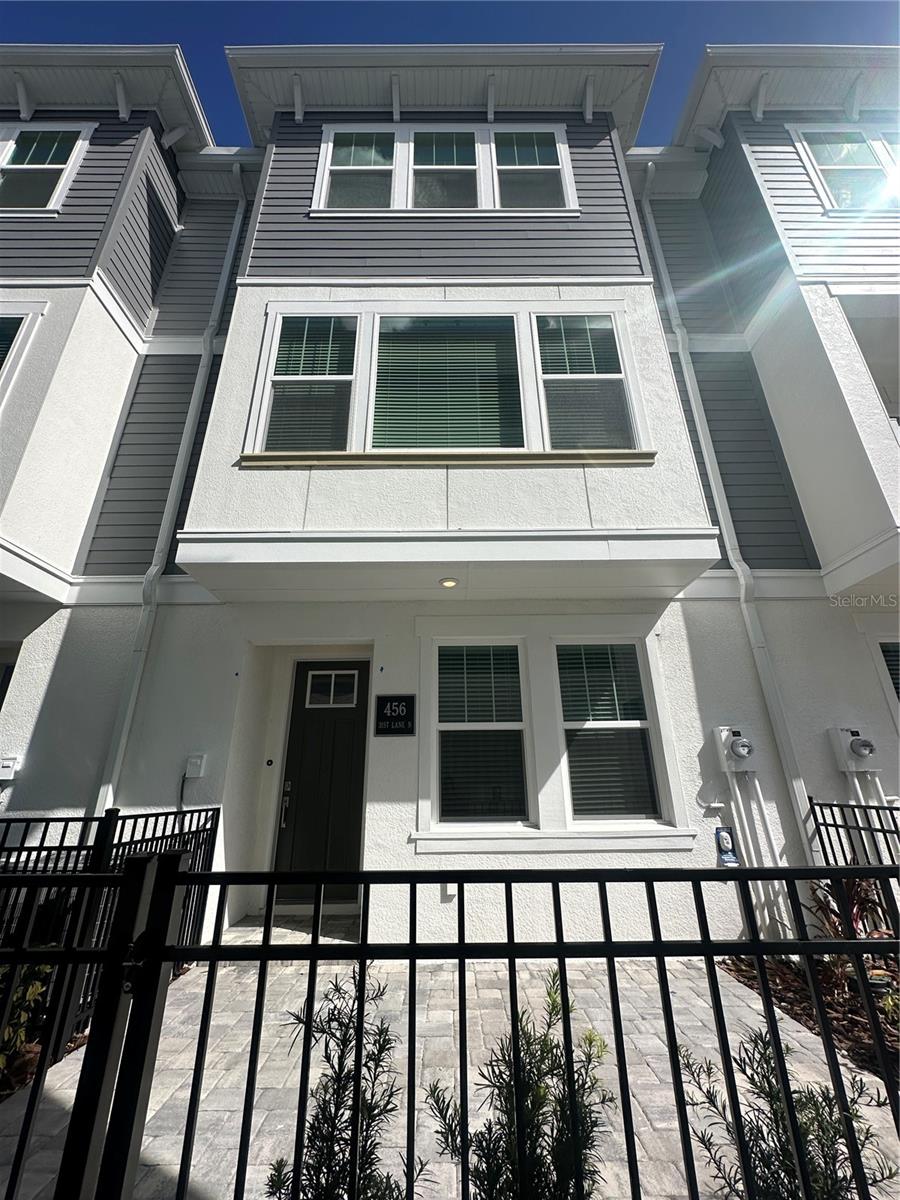
Would you like to sell your home before you purchase this one?
Priced at Only: $648,990
For more Information Call:
Address: 456 31st Lane N, Saint Petersburg, FL 33713
Property Location and Similar Properties
- MLS#: TB8313051 ( Residential )
- Street Address: 456 31st Lane N
- Viewed: 3
- Price: $648,990
- Price sqft: $274
- Waterfront: No
- Year Built: 2024
- Bldg sqft: 2371
- Bedrooms: 3
- Total Baths: 4
- Full Baths: 3
- 1/2 Baths: 1
- Garage / Parking Spaces: 2
- Days On Market: 65
- Additional Information
- Geolocation: 27.7765 / -82.6758
- County: PINELLAS
- City: Saint Petersburg
- Zipcode: 33713
- Subdivision: Towns At Union
- Elementary School: Mount Vernon
- Middle School: John Hopkins
- High School: St. Petersburg
- Provided by: WEEKLEY HOMES REALTY COMPANY
- Contact: Robert St. Pierre
- 866-493-3553

- DMCA Notice
-
DescriptionWhere Location Meets Luxury in the Heart of St. Pete! Experience the pinnacle of sophisticated living with the Carsten floor plan by David Weekley, a stunning contemporary townhome situated directly across from the charming bungalows of Historic Kenwood. Savor the tranquility of the Owners Retreat, which features a lavish spa like bathroom and a spacious walk in closet. Each guest suite includes its own private bathroom, generous closet space, and endless customization possibilities. Host gatherings effortlessly in the bright and welcoming main level living areas, where the modern kitchen serves as a stunning culinary workspace. The home is nestled within the community courtyard, creating an inviting atmosphere of camaraderie, privacy, and intimacy. Plus, benefit from EnergySaver innovations that elevate the design of this exceptional new residence. Conveniently located near the vibrant Grand Central district, youll enjoy easy access to art galleries, shopping, dining, and entertainment. Just 2 miles away, immerse yourself in the beauty of Tampa Bay and the St. Pete Pier, with waterfront parks, restaurants, and museums at your fingertips. With pristine beaches only a 15 minute drive from your doorstep, embrace the coastal lifestyle that St. Pete has to offer.
Payment Calculator
- Principal & Interest -
- Property Tax $
- Home Insurance $
- HOA Fees $
- Monthly -
Features
Building and Construction
- Builder Model: The Carsten
- Builder Name: David Weekley Homes
- Covered Spaces: 0.00
- Exterior Features: Irrigation System, Lighting, Outdoor Grill, Rain Gutters, Sidewalk, Sprinkler Metered
- Fencing: Other
- Flooring: Brick, Carpet, Epoxy, Laminate, Tile
- Living Area: 1952.00
- Roof: Shingle
Property Information
- Property Condition: Completed
School Information
- High School: St. Petersburg High-PN
- Middle School: John Hopkins Middle-PN
- School Elementary: Mount Vernon Elementary-PN
Garage and Parking
- Garage Spaces: 2.00
- Parking Features: Garage Door Opener
Eco-Communities
- Water Source: Public
Utilities
- Carport Spaces: 0.00
- Cooling: Central Air
- Heating: Central
- Pets Allowed: Yes
- Sewer: Public Sewer
- Utilities: BB/HS Internet Available, Cable Available, Electricity Connected, Fire Hydrant, Natural Gas Connected, Sewer Connected, Underground Utilities, Water Connected
Amenities
- Association Amenities: Maintenance, Vehicle Restrictions
Finance and Tax Information
- Home Owners Association Fee Includes: Escrow Reserves Fund, Insurance, Maintenance Grounds, Management, Private Road
- Home Owners Association Fee: 300.00
- Net Operating Income: 0.00
- Tax Year: 2023
Other Features
- Appliances: Dishwasher, Disposal, Exhaust Fan, Microwave, Range, Tankless Water Heater
- Association Name: J.C. Lazaro
- Association Phone: 813-854-2414
- Country: US
- Furnished: Unfurnished
- Interior Features: High Ceilings, In Wall Pest System, Open Floorplan, Pest Guard System, Solid Surface Counters, Thermostat, Tray Ceiling(s), Window Treatments
- Legal Description: UNION DISTRICT TOWNHOMES LOT 41
- Levels: Three Or More
- Area Major: 33713 - St Pete
- Occupant Type: Vacant
- Parcel Number: 23-31-16-93400-000-0410
- Style: Contemporary, Craftsman, Other
Similar Properties
Nearby Subdivisions


