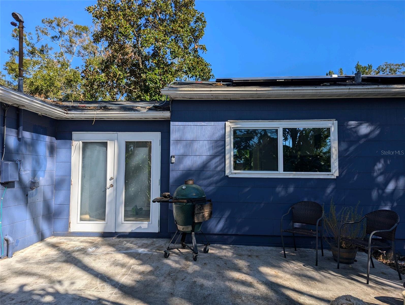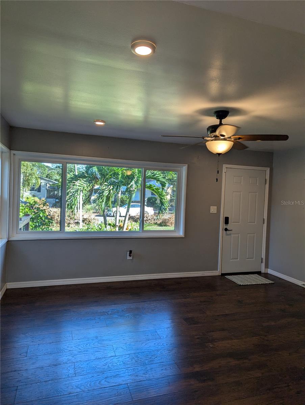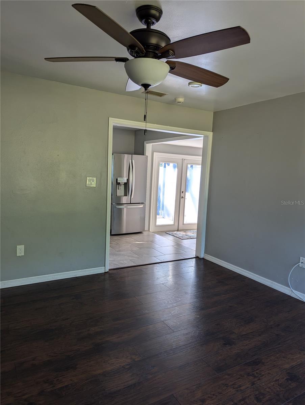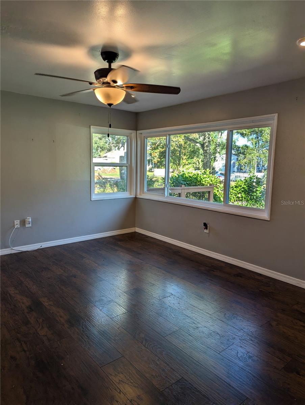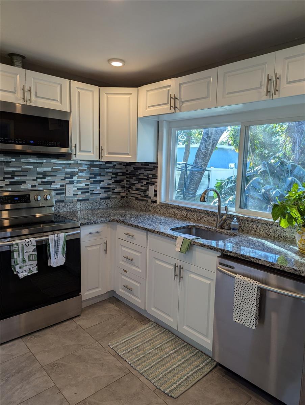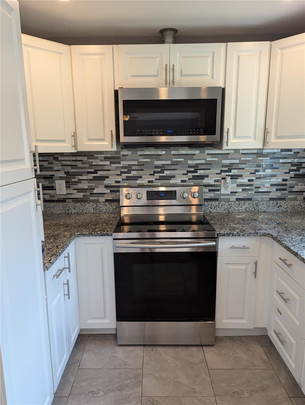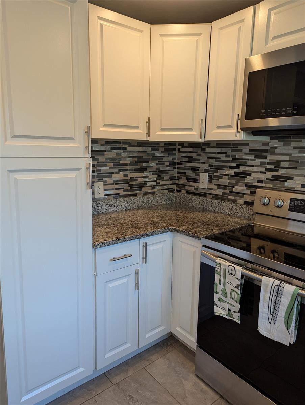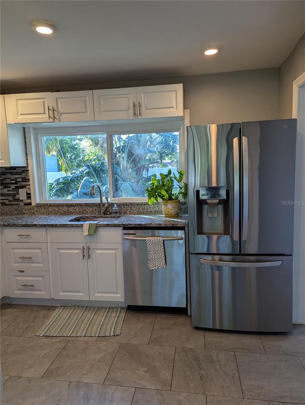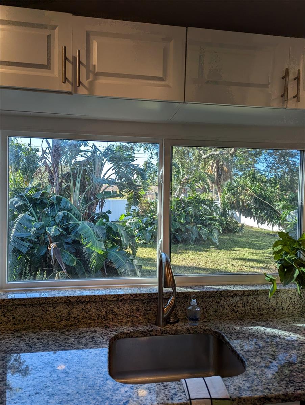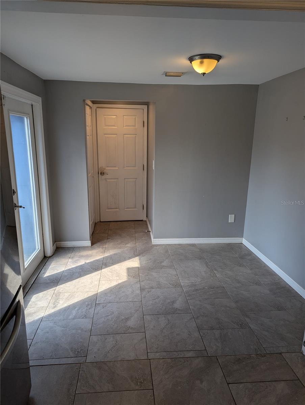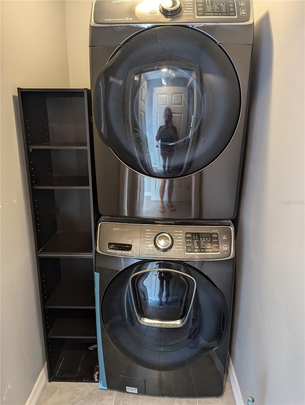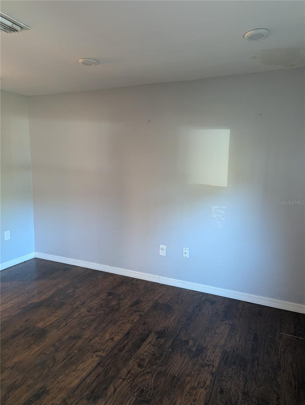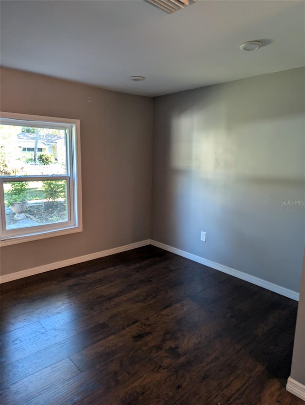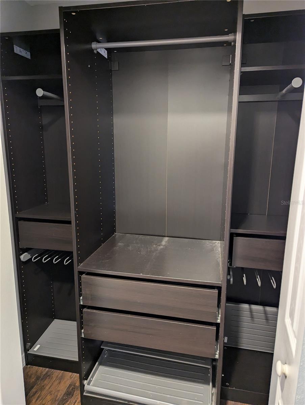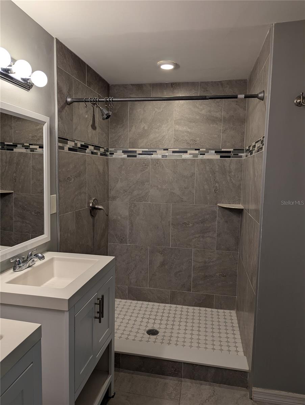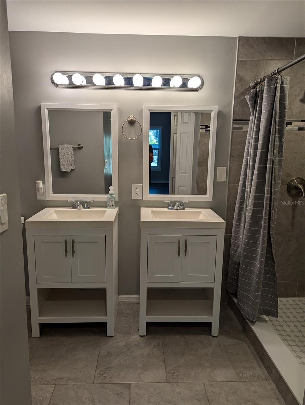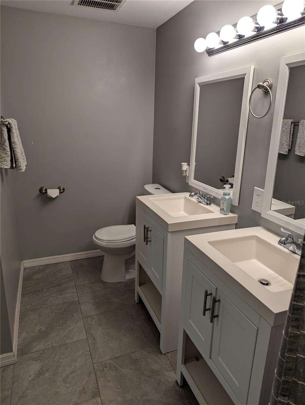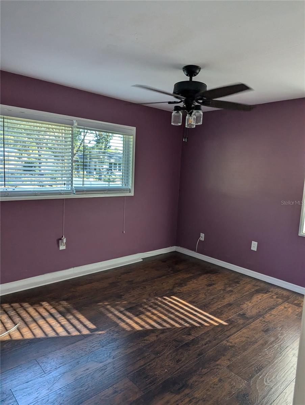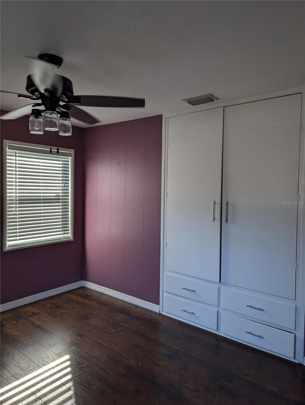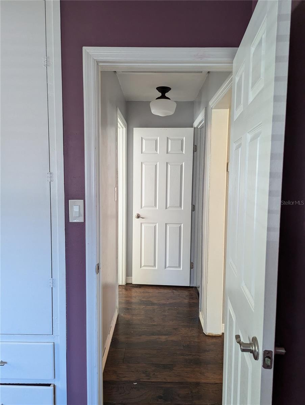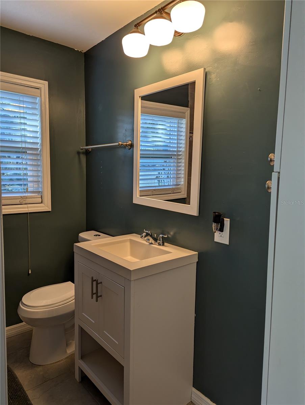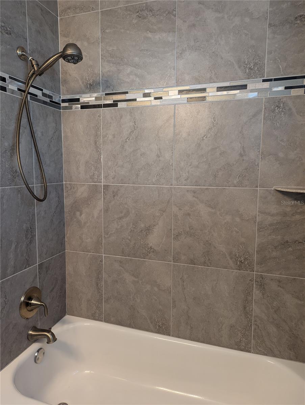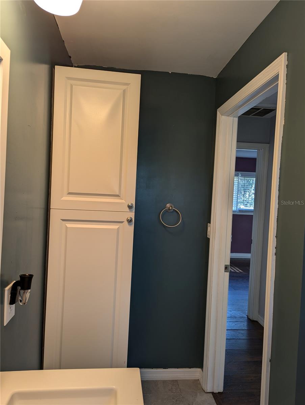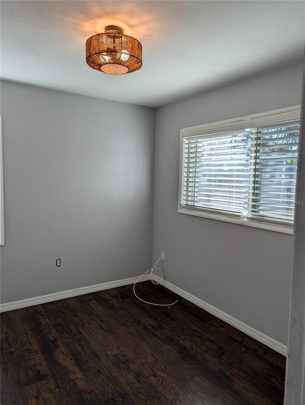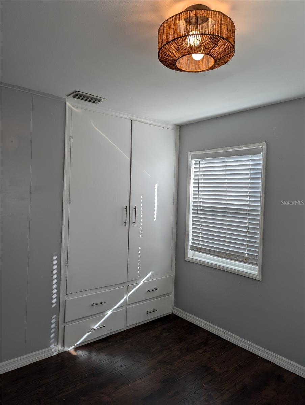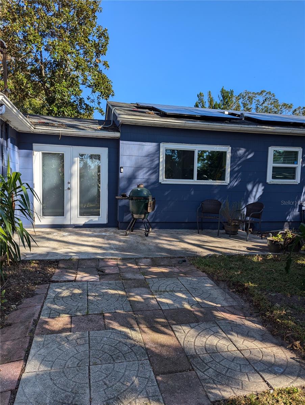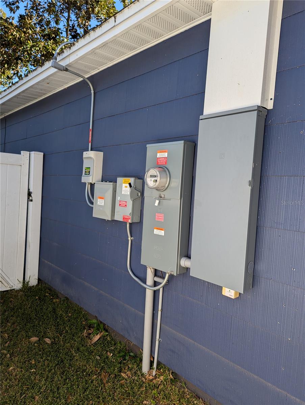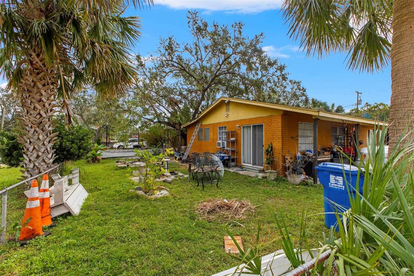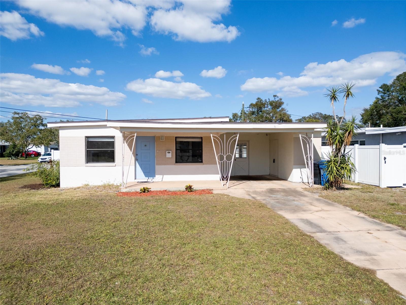3530 8th Avenue N, SAINT PETERSBURG, FL 33713
Property Photos
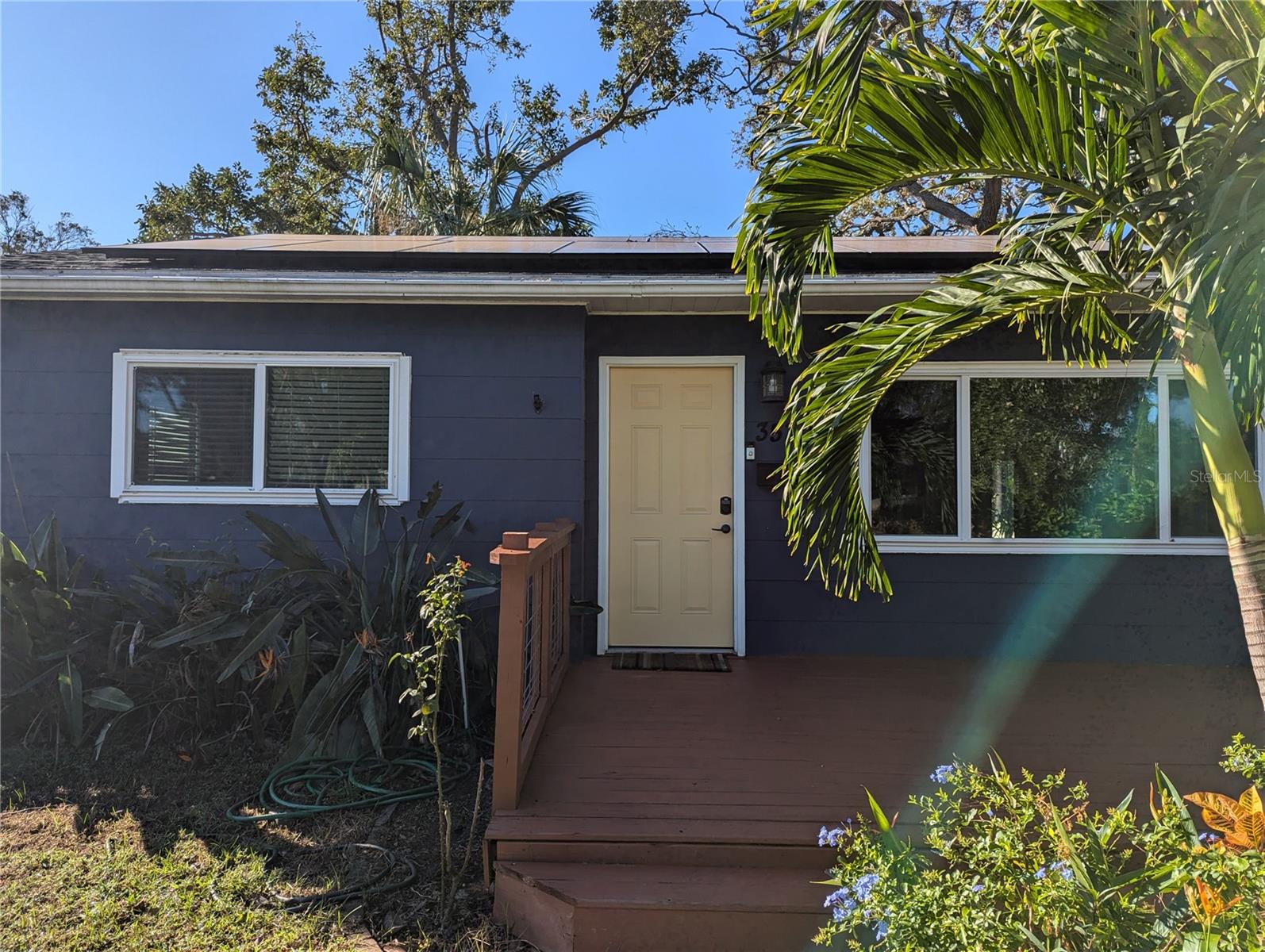
Would you like to sell your home before you purchase this one?
Priced at Only: $415,000
For more Information Call:
Address: 3530 8th Avenue N, SAINT PETERSBURG, FL 33713
Property Location and Similar Properties
- MLS#: TB8313228 ( Residential )
- Street Address: 3530 8th Avenue N
- Viewed: 2
- Price: $415,000
- Price sqft: $342
- Waterfront: No
- Year Built: 1948
- Bldg sqft: 1213
- Bedrooms: 3
- Total Baths: 2
- Full Baths: 2
- Days On Market: 63
- Additional Information
- Geolocation: 27.7798 / -82.6822
- County: PINELLAS
- City: SAINT PETERSBURG
- Zipcode: 33713
- Subdivision: Kellhurst Rep
- Provided by: YOUR NEIGHBORHOOD REALTY ASSOC
- Contact: Robin Guy-Danner
- 727-692-8519

- DMCA Notice
-
DescriptionThis 3 bedroom, 2 bathroom home is located in the highly sought after Central Oak Park neighborhood of St. Petersburg, a non flood zone. With its solar system, you can save money on your electric bills every month. The property boasts numerous upgrades, including: Hurricane grade windows (2023) Solar panels (2022) New electrical panel (2022) Roof (2019) 40 gallon water heater (2024) Added insulation (2022) Air conditioning unit (2013) Well irrigation system Stainless steel appliances Front loading washer and dryer A full vinyl fence surrounds a large backyard, which is perfect for adding a pool, garage, or both. The new electrical panel and solar equipment are positioned on the outside wall, keeping them out of sight from the backyard. You are just minutes away from downtown St. Petersburg, I 275, the award winning Gulf Beaches, museums, Tropicana Field, and nearby stops on the new SunRunner public transportation system. Additionally, the vibrant nightlife of the Grand Central District is only a 5 minute drive away.
Payment Calculator
- Principal & Interest -
- Property Tax $
- Home Insurance $
- HOA Fees $
- Monthly -
Features
Building and Construction
- Basement: Exterior Entry
- Covered Spaces: 0.00
- Exterior Features: Courtyard, French Doors, Irrigation System, Sidewalk
- Fencing: Vinyl
- Flooring: Ceramic Tile, Recycled/Composite Flooring
- Living Area: 1073.00
- Roof: Shingle
Garage and Parking
- Garage Spaces: 0.00
Eco-Communities
- Green Energy Efficient: Windows
- Water Source: None
Utilities
- Carport Spaces: 0.00
- Cooling: Central Air
- Heating: Central, Electric
- Sewer: Public Sewer
- Utilities: Cable Available, Electricity Connected, Sewer Connected, Sprinkler Well, Street Lights, Water Connected
Finance and Tax Information
- Home Owners Association Fee: 0.00
- Net Operating Income: 0.00
- Tax Year: 2023
Other Features
- Appliances: Dishwasher, Disposal, Dryer, Electric Water Heater, Ice Maker, Microwave, Range, Refrigerator, Washer
- Country: US
- Furnished: Unfurnished
- Interior Features: Built-in Features, Ceiling Fans(s), Primary Bedroom Main Floor, Stone Counters, Thermostat
- Legal Description: KELLHURST REPLAT BLK D, E 35FT OF LOT 8 & W 30FT OF LOT 9
- Levels: One
- Area Major: 33713 - St Pete
- Occupant Type: Vacant
- Parcel Number: 15-31-16-45648-004-0080
- Style: Bungalow
Similar Properties
Nearby Subdivisions
Avalon
Bengers Sub
Broadacres
Bronx
Brunsons 4
Brunsons 4 Add
Central Ave Heights
Chevy Chase
Colfax City
Coolidge Park
Corsons Blk 8 2nd Rep
Crescent Park
El Dorado Hills Annex
Fairfield View
Floral Villa Estates
Golden Crest
Halls Central Ave 1
Halls Central Ave 2
Hanousek F E M M
Harshaw 1st Add
Harshaw Lake 2
Harshaw Lake Park Condo
Herkimer Heights
Highview Sub Tr A Rep
Inter Bay
Kellhurst Rep
Kenwood Sub Add
Lowell Manor
Melrose
Midway Sub
Monterey Sub
Mount Vernon
Mount Vernon Add
Mount Washington 2nd Sec
Mount Washington 2nd Sec Blk V
Nortons Sub 2
Oak Ridge 4
Oakwood Gardens
Pine City Sub Rep
Pollards
Powers Central Park Sub
Remsen Heights
Russell Park
Shelton Heights
Sirmons Estates
St Petersburg Investment Co Su
Stuart Geo Sub 1st Add
Summit Lawn
Thirtieth Ave Sub
Thirtieth Ave Sub Extention
Waldomar Groves
Waverly Place
Woodhurst Ext
Woodlawn Estates
Woodlawn Heights


