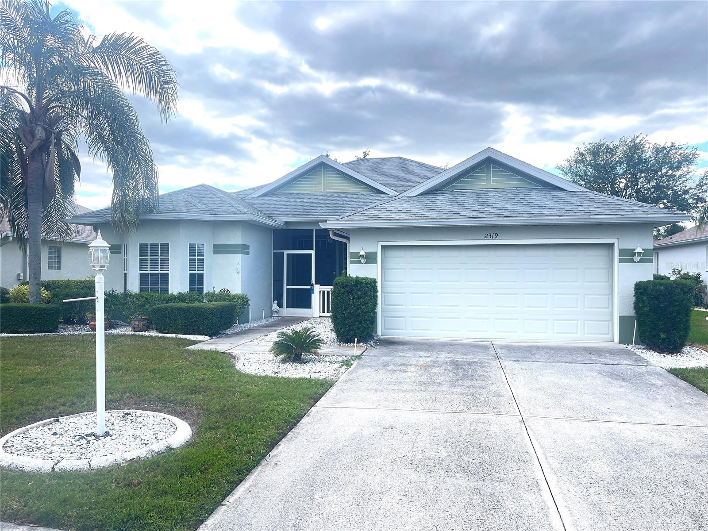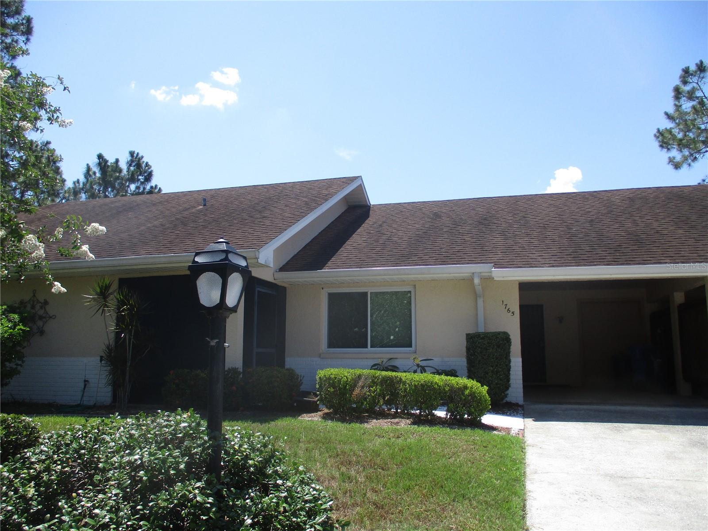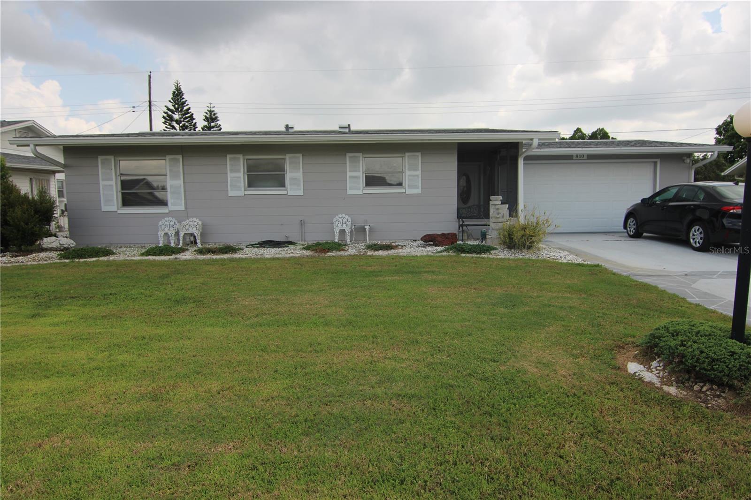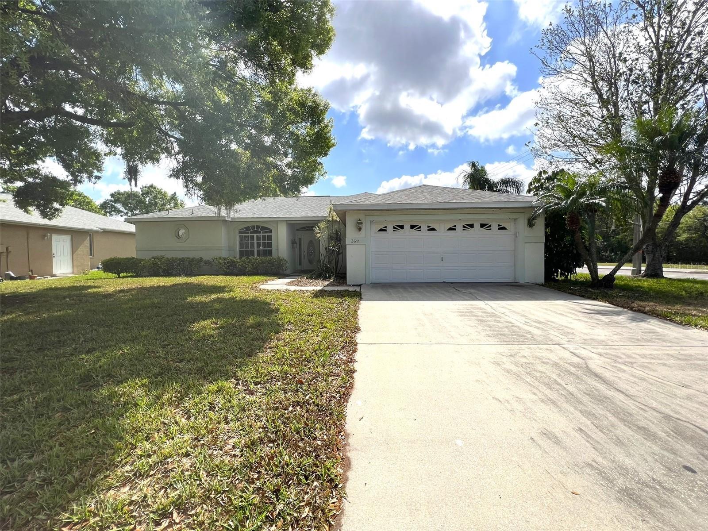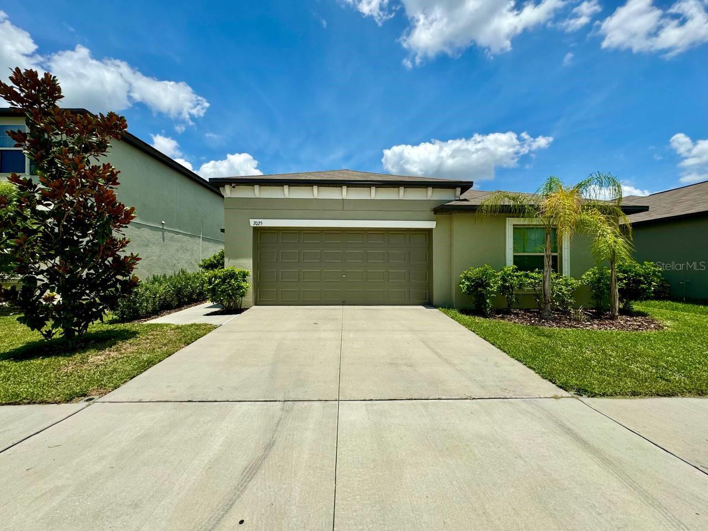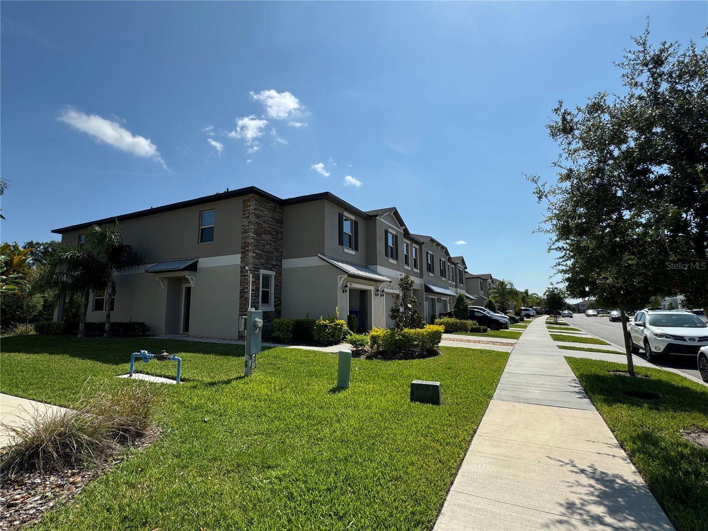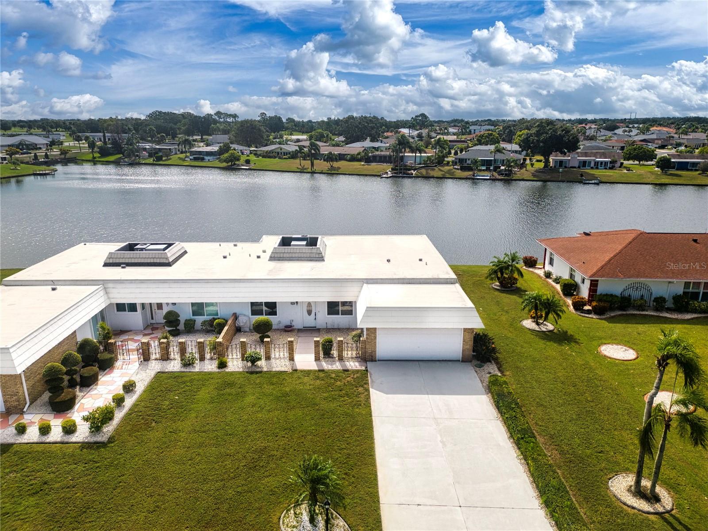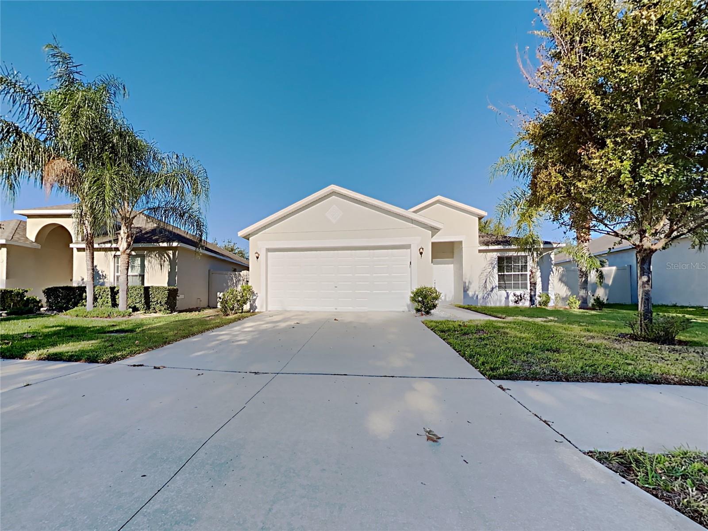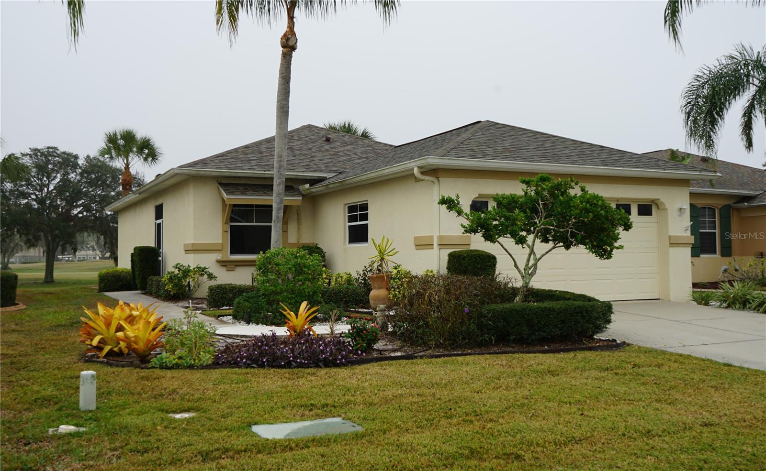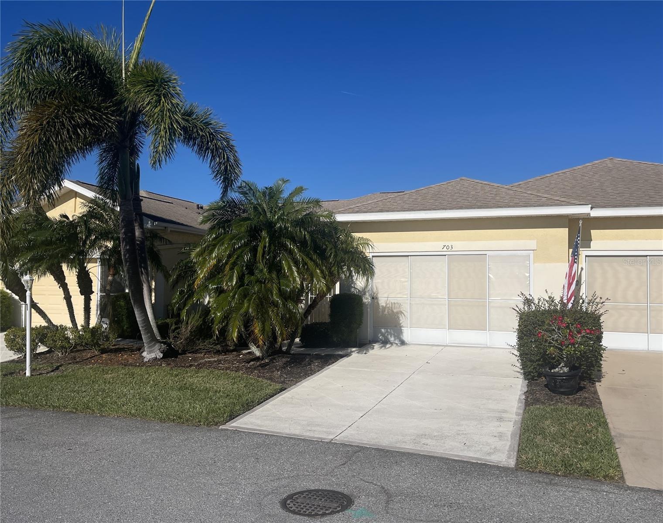1201 Harkness Way, SUN CITY CENTER, FL 33573
Property Photos
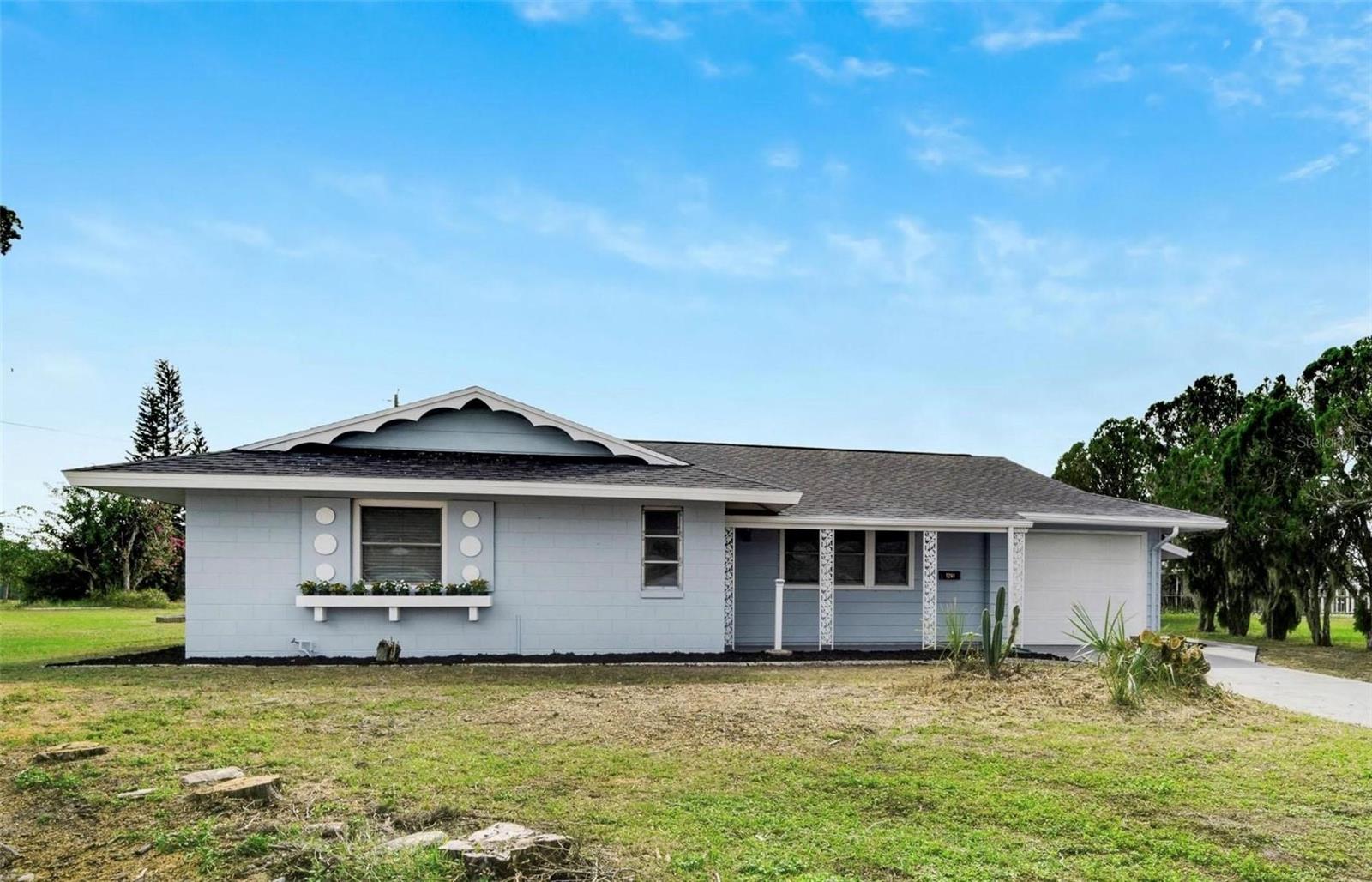
Would you like to sell your home before you purchase this one?
Priced at Only: $2,000
For more Information Call:
Address: 1201 Harkness Way, SUN CITY CENTER, FL 33573
Property Location and Similar Properties
- MLS#: TB8314220 ( Residential Lease )
- Street Address: 1201 Harkness Way
- Viewed: 12
- Price: $2,000
- Price sqft: $1
- Waterfront: No
- Year Built: 1962
- Bldg sqft: 2098
- Bedrooms: 2
- Total Baths: 2
- Full Baths: 2
- Garage / Parking Spaces: 1
- Days On Market: 63
- Additional Information
- Geolocation: 27.7184 / -82.3459
- County: HILLSBOROUGH
- City: SUN CITY CENTER
- Zipcode: 33573
- Subdivision: Del Webbs Sun City Florida Un
- Provided by: KELLER WILLIAMS SOUTH SHORE
- Contact: Gene Batronie
- 813-641-8300

- DMCA Notice
-
DescriptionFully remodeled, turnkey home on large cul de sac lot in a desirable 55+ community of Sun City Center, FL. Everything is finished with tasteful design elements. Features include new paint inside and out, new luxury vinyl flooring, ceiling fans, beautiful baths, large open rooms, lots of storage, interior laundry room, tankless water heater and a garage with an automated door. Covered storage for trash cans and even a separate workshop off the back of the home. The kitchen has new cabinets, gorgeous backsplash, stainless steel appliances, single deep sink with designer faucet and lots of counterspace to work on the bright QUARTZ counters. The kitchen has a convenient pass thru to make entertaining even easier in the bright enclosed insulated sunroom. The primary suite has lots of closet space and lots of light. The primary bath is Stunning with Quartz, designer tile and a glass enclosure. The oversized backyard includes a large patio area perfect for enjoying the Florida sun. This community allows golf carts which makes the nearby shopping even more accessible. Nearby Sun City Center offers indoor and outdoor swimming pools, a large fitness center, tennis courts, dog parks, pickleball, and clubs for any interests. This area will allow you to explore all that Florida has with easy access to I 75. The sunny beaches of Sarasota or St. Petersburg, or all the events in Tampa, Sarasota and Orlando. This is a must see! Book your tour today! Bedroom Closet Type: Built In Closet (Primary Bedroom).
Payment Calculator
- Principal & Interest -
- Property Tax $
- Home Insurance $
- HOA Fees $
- Monthly -
Features
Building and Construction
- Covered Spaces: 0.00
- Exterior Features: Private Mailbox, Sidewalk
- Flooring: Luxury Vinyl
- Living Area: 1515.00
Garage and Parking
- Garage Spaces: 1.00
- Parking Features: Driveway, Garage Door Opener, Parking Pad
Eco-Communities
- Water Source: Public
Utilities
- Carport Spaces: 0.00
- Cooling: Central Air
- Heating: Central
- Pets Allowed: Yes
- Sewer: Public Sewer
- Utilities: Cable Connected, Electricity Connected, Public, Sewer Connected, Water Connected
Amenities
- Association Amenities: Clubhouse, Fitness Center, Pool, Recreation Facilities, Shuffleboard Court, Tennis Court(s)
Finance and Tax Information
- Home Owners Association Fee: 0.00
- Net Operating Income: 0.00
Other Features
- Appliances: Dishwasher, Disposal, Electric Water Heater, Microwave, Range, Refrigerator
- Association Name: Sun City Center Community Association
- Country: US
- Furnished: Unfurnished
- Interior Features: Ceiling Fans(s)
- Levels: One
- Area Major: 33573 - Sun City Center / Ruskin
- Occupant Type: Vacant
- Parcel Number: U-07-32-20-2W5-H00000-00043.0
- Views: 12
Owner Information
- Owner Pays: Trash Collection
Similar Properties
Nearby Subdivisions
Andover G Condo
Belmont North Ph 2a
Belmont South Ph 2f
Brookfield Condo
Cambridge C Condo
Cypress Creek Ph 4a
Cypress Crk Ph 2 Prcl K
Cypress Crk Prcl K Ph 2
Cypress Mill
Cypress Mill Ph 1b
Cypress Mill Ph 1c1
Cypress Mill Ph 2
Cypress Mill Ph 3
Cypressview Ph I
Del Webbs Sun City Florida
Del Webbs Sun City Florida Un
Devonshire Condo
Montero Village
Sun City Center
Sun City Center Nottingham Vil
Sun Lakes Sub
The Knolls Of Kings Point Ii A
Tremont Ii Condo
Westwood Greens A Condo














































































