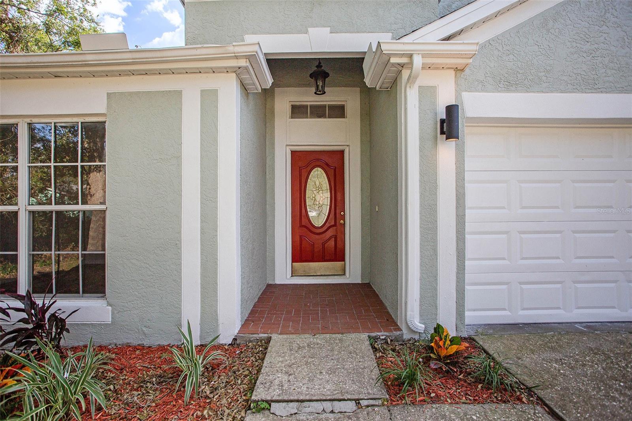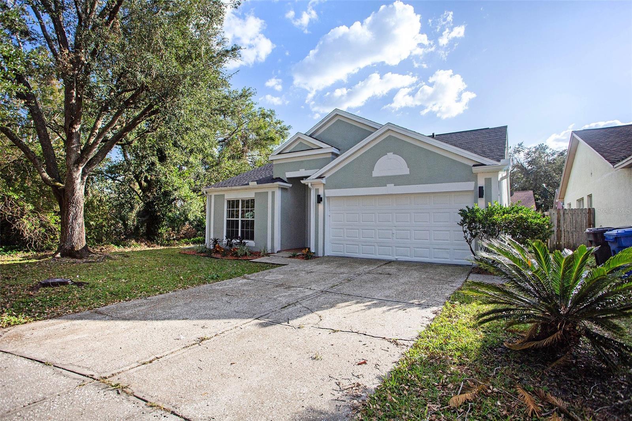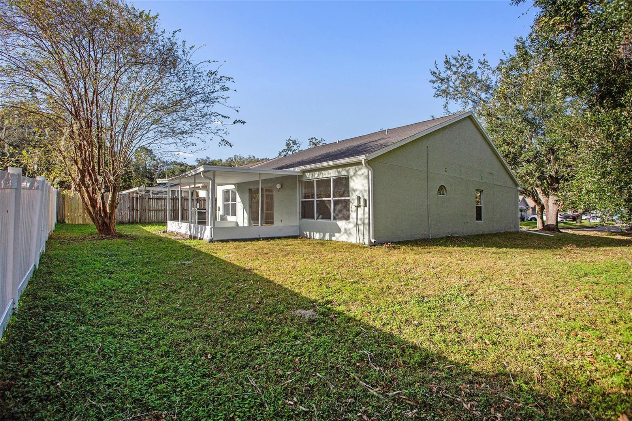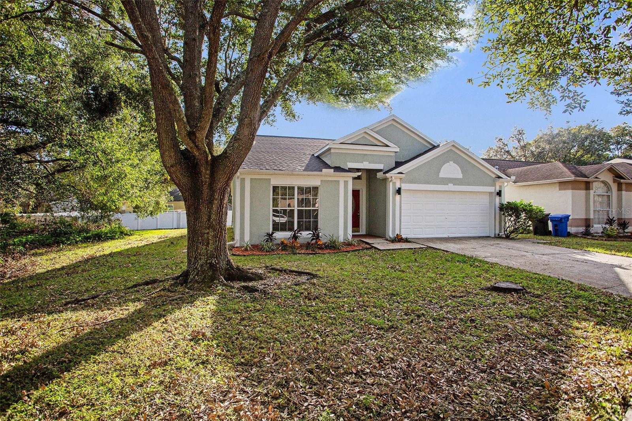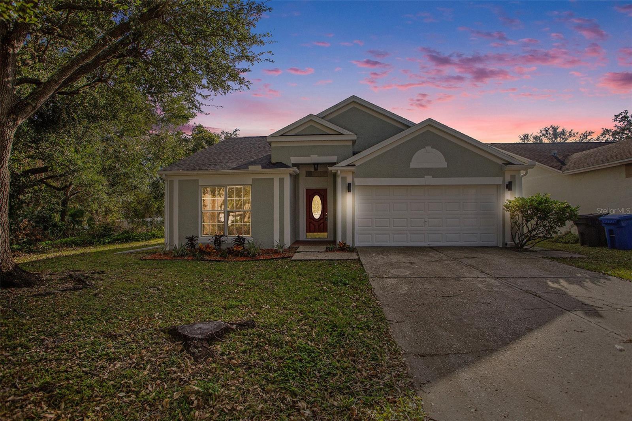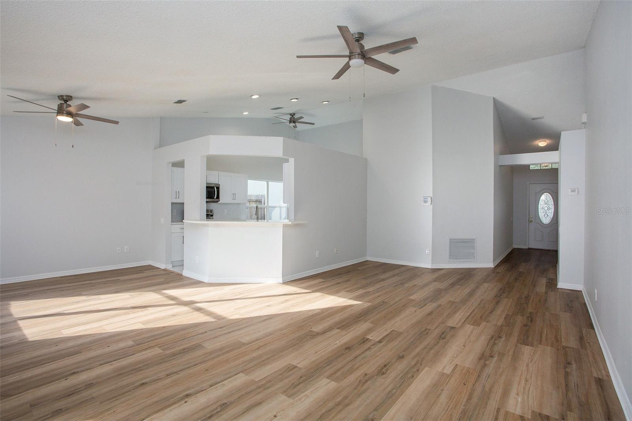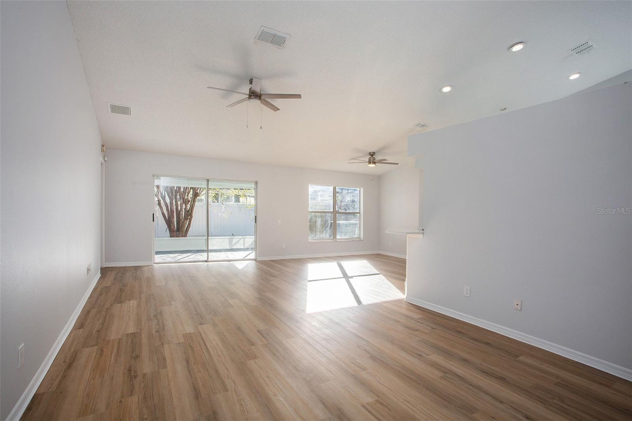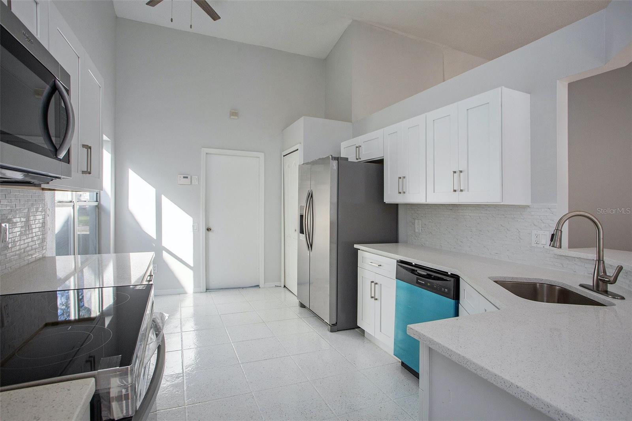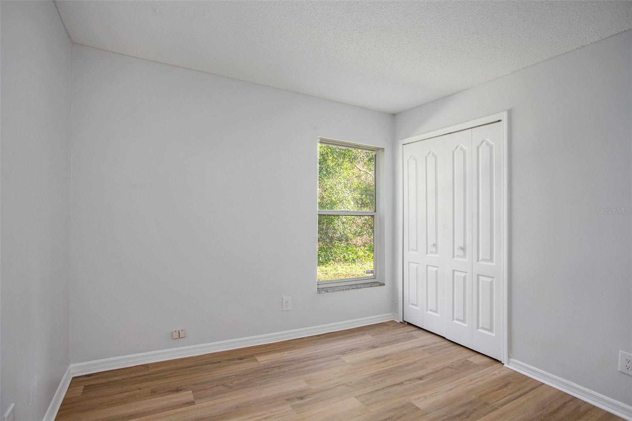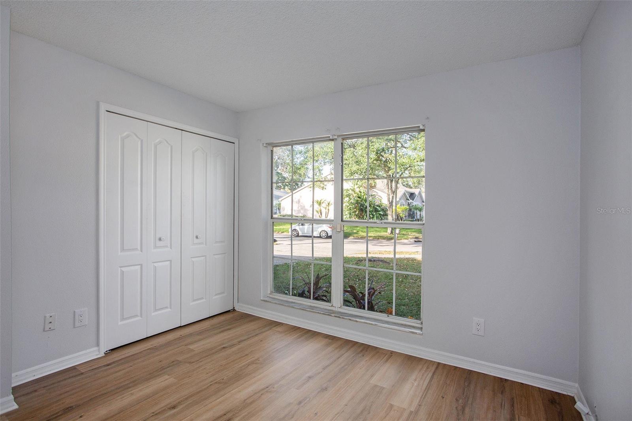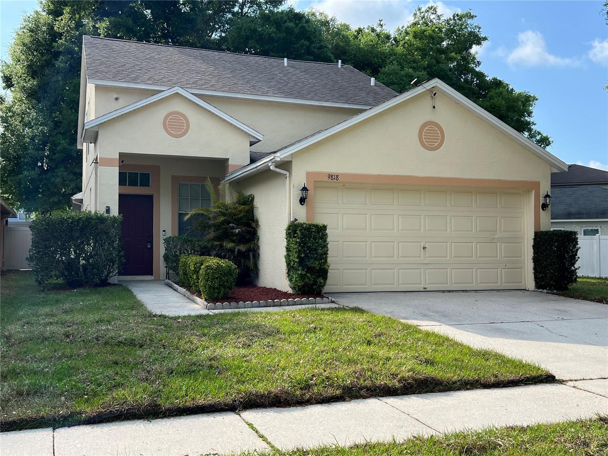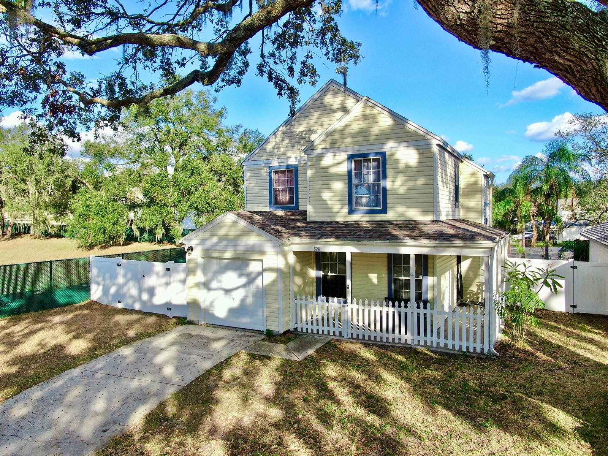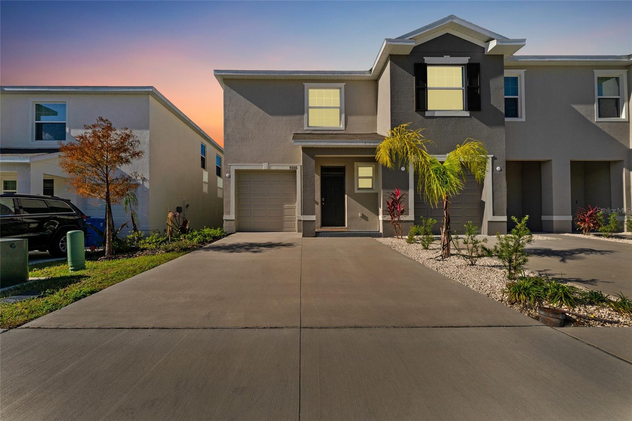7511 Savannah Lane, TAMPA, FL 33637
Property Photos
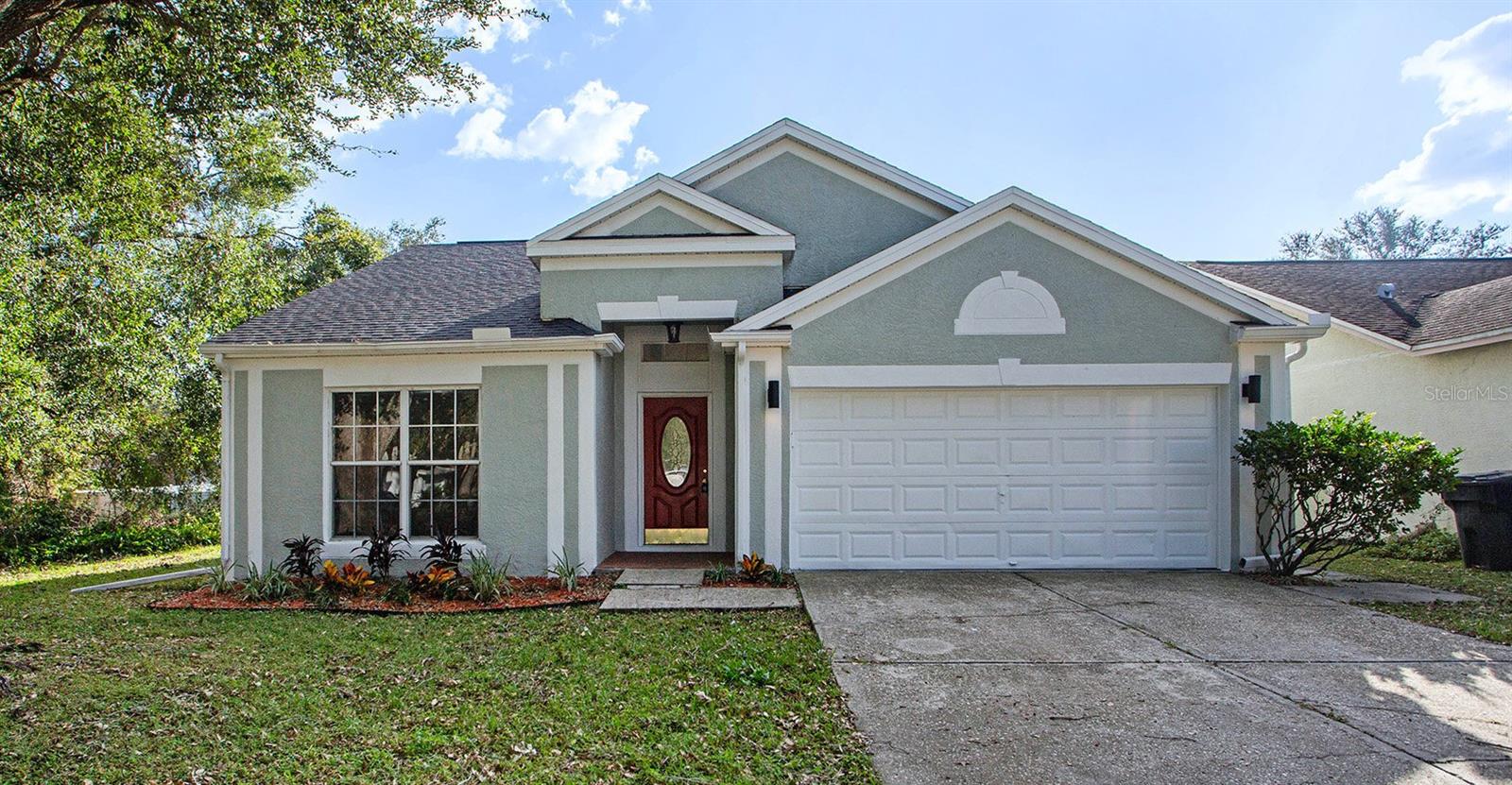
Would you like to sell your home before you purchase this one?
Priced at Only: $369,900
For more Information Call:
Address: 7511 Savannah Lane, TAMPA, FL 33637
Property Location and Similar Properties
- MLS#: TB8314372 ( Residential )
- Street Address: 7511 Savannah Lane
- Viewed: 4
- Price: $369,900
- Price sqft: $170
- Waterfront: No
- Year Built: 1995
- Bldg sqft: 2178
- Bedrooms: 3
- Total Baths: 2
- Full Baths: 2
- Garage / Parking Spaces: 2
- Days On Market: 62
- Additional Information
- Geolocation: 28.0204 / -82.3708
- County: HILLSBOROUGH
- City: TAMPA
- Zipcode: 33637
- Subdivision: Oak Forest 2
- Provided by: LPT REALTY
- Contact: Martin Janicki
- 877-366-2213

- DMCA Notice
-
DescriptionDiscover your ideal home in this beautifully updated 1,530 sqft residence, featuring a spacious open floor plan that connects the living, dining, and kitchen areas for effortless flow. With 3 bedrooms and 2 bathrooms, including a large primary suite with a walk in closet and luxurious en suite, this home offers both style and comfort. Recent updates include new luxury flooring throughout, a fully renovated kitchen with modern appliances, and contemporary finishes in both bathrooms. The two car garage provides ample space, while the inviting front porch is perfect for relaxing in the serene neighborhood. Located just minutes from hospitals, shopping, dining, entertainment, The Hard Rock Casino, Busch Gardens, and downtown Tampa, this home combines tranquility with convenience. Recent upgrades include a new roof (2023) and HVAC (2022), making it move in ready.
Payment Calculator
- Principal & Interest -
- Property Tax $
- Home Insurance $
- HOA Fees $
- Monthly -
Features
Building and Construction
- Covered Spaces: 0.00
- Exterior Features: Lighting, Other, Rain Gutters, Sliding Doors
- Flooring: Luxury Vinyl, Tile
- Living Area: 1530.00
- Roof: Shingle
Garage and Parking
- Garage Spaces: 2.00
Eco-Communities
- Water Source: Public
Utilities
- Carport Spaces: 0.00
- Cooling: Central Air
- Heating: Central, Electric
- Pets Allowed: Yes
- Sewer: Public Sewer
- Utilities: Cable Connected, Electricity Connected, Sewer Connected, Water Connected
Finance and Tax Information
- Home Owners Association Fee: 43.00
- Net Operating Income: 0.00
- Tax Year: 2023
Other Features
- Appliances: Dishwasher, Disposal, Microwave, Range, Refrigerator
- Association Name: Avid Property Management
- Association Phone: 813-858-1104
- Country: US
- Interior Features: Ceiling Fans(s), Eat-in Kitchen, High Ceilings, Living Room/Dining Room Combo, Open Floorplan, Thermostat, Walk-In Closet(s)
- Legal Description: OAK FOREST 2 LOT 90 BLOCK 5
- Levels: One
- Area Major: 33637 - Tampa / Temple Terrace
- Occupant Type: Vacant
- Parcel Number: U-26-28-19-1K5-000005-00090.0
- Zoning Code: PD
Similar Properties
Nearby Subdivisions


