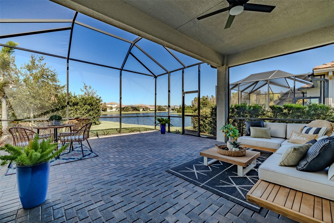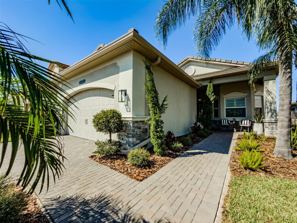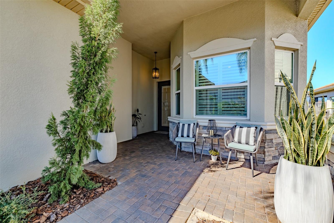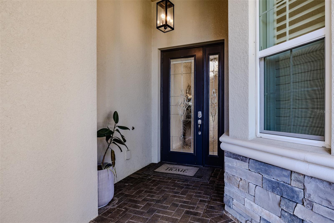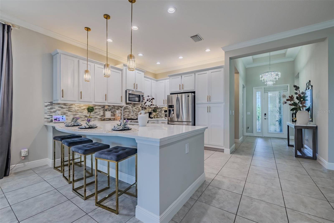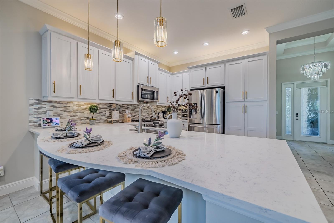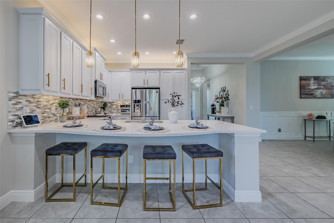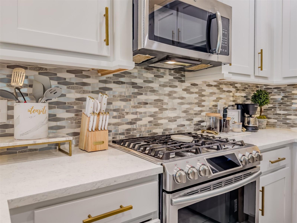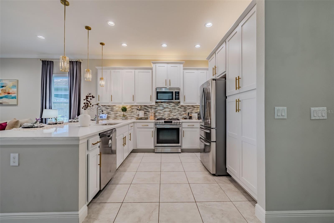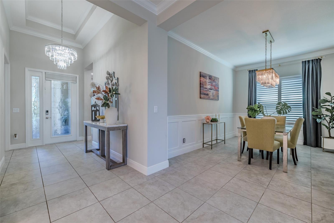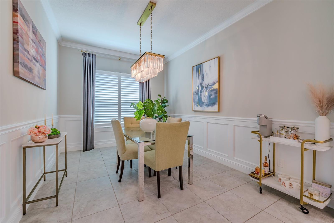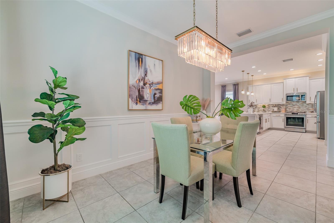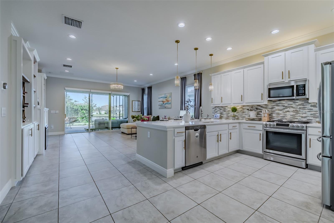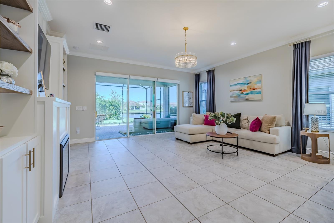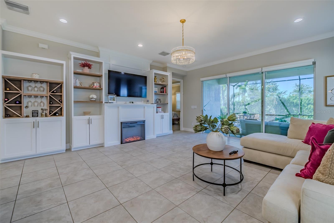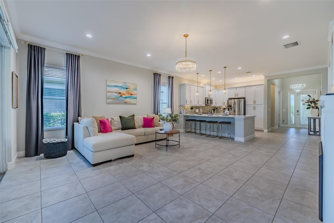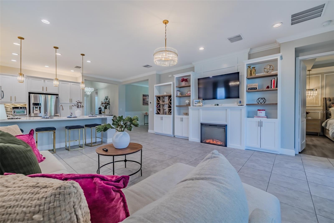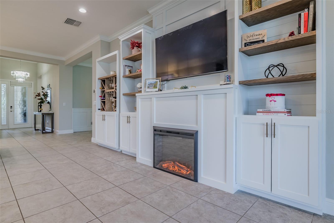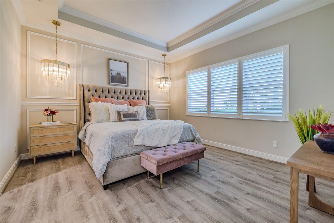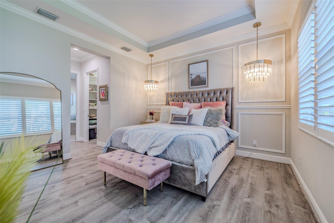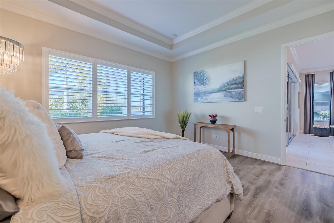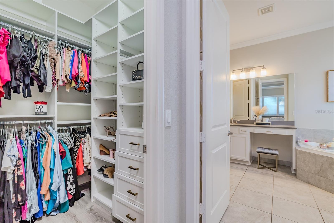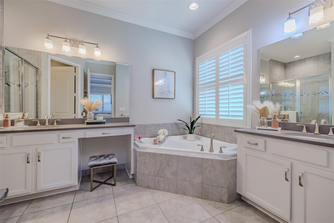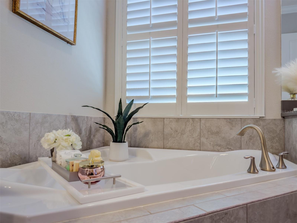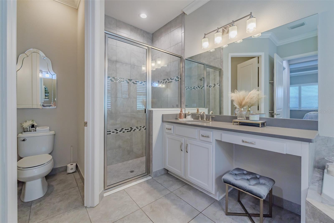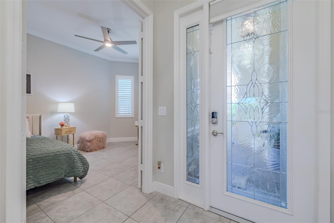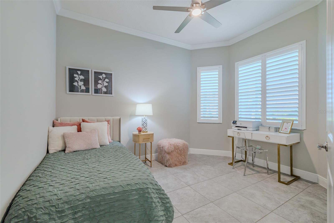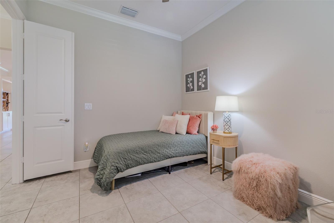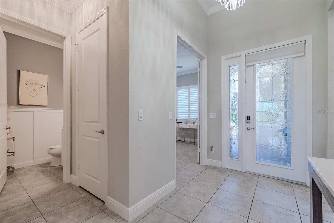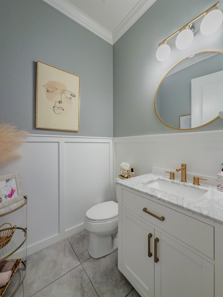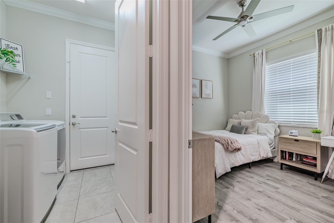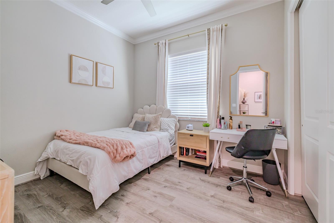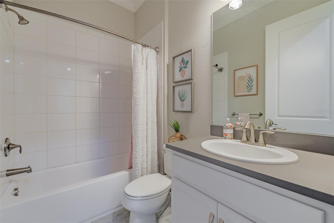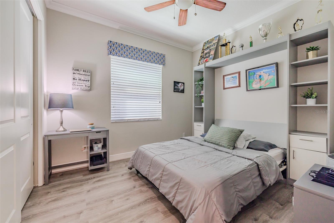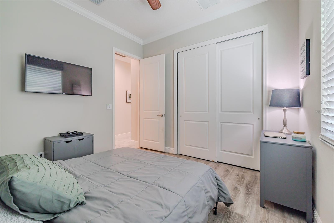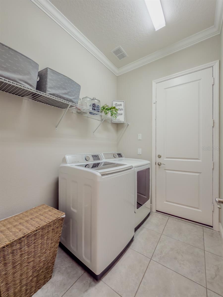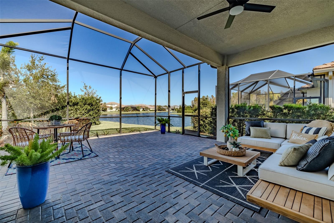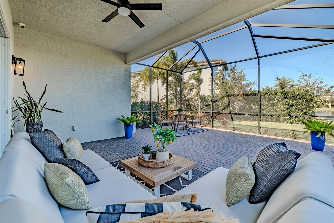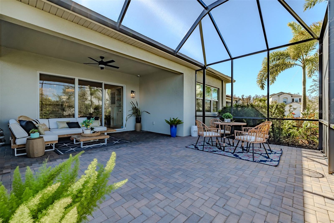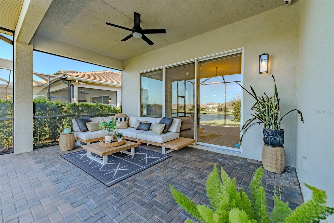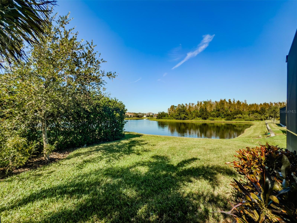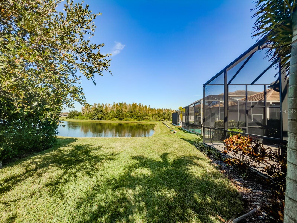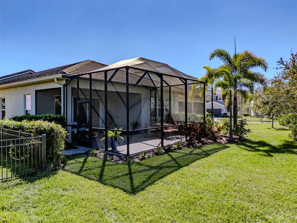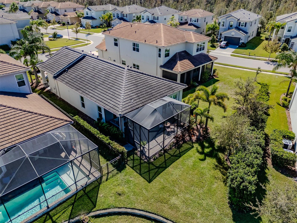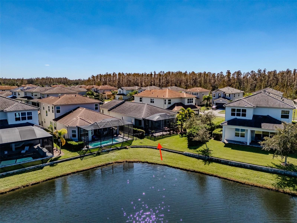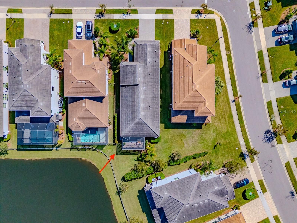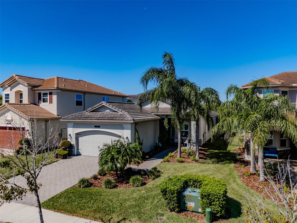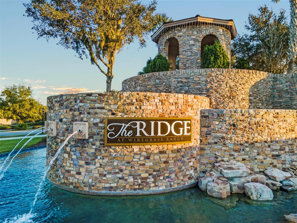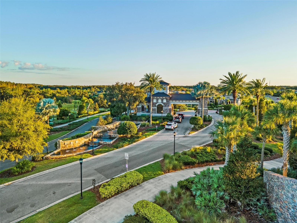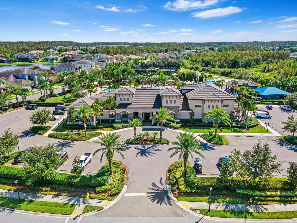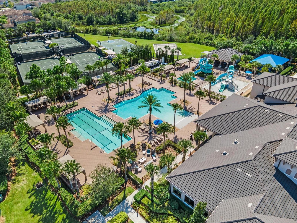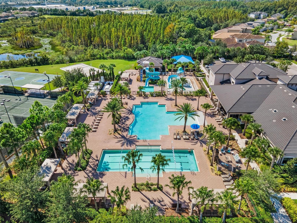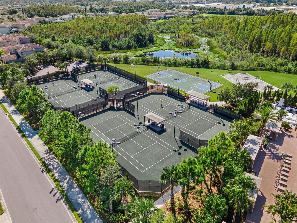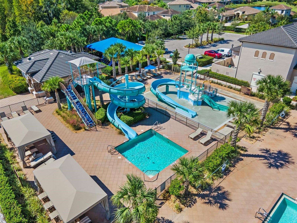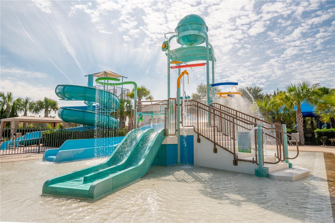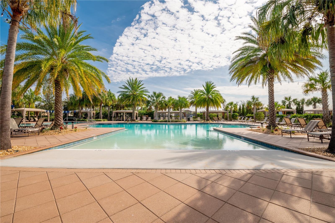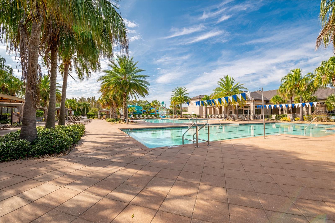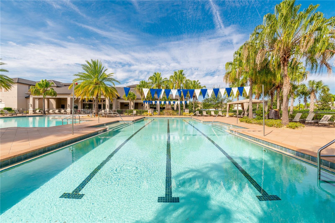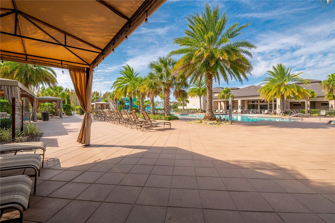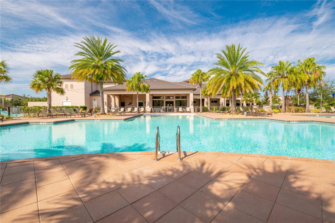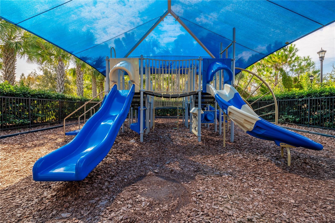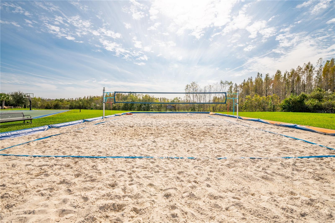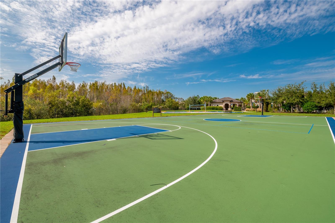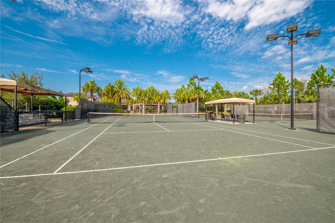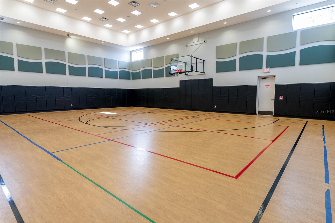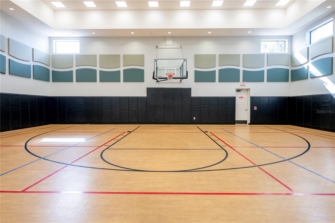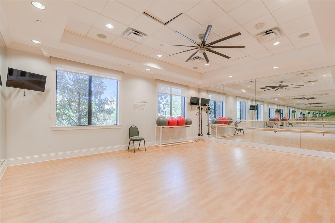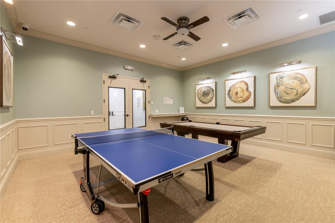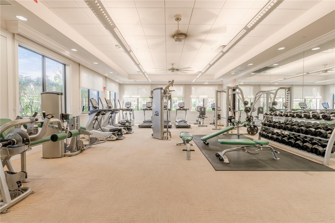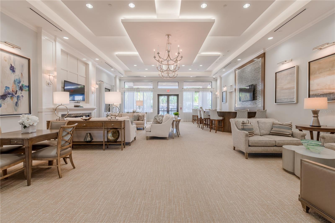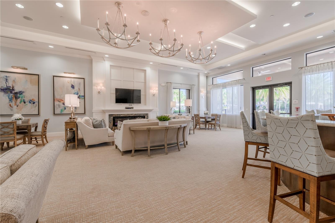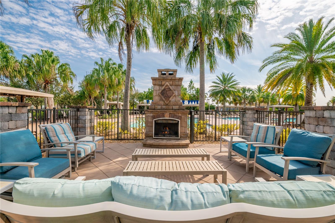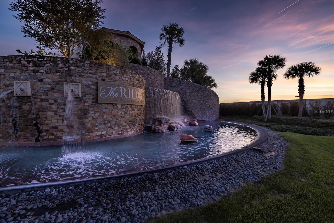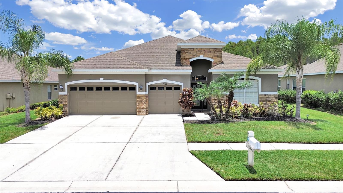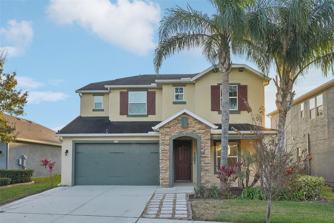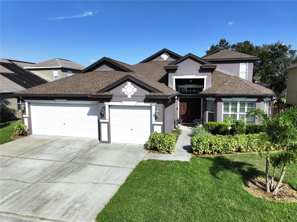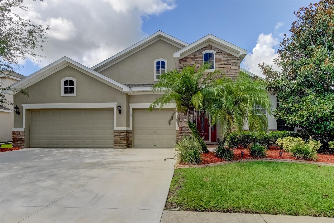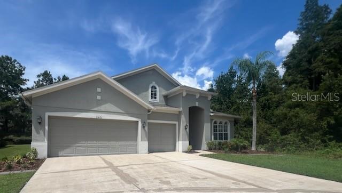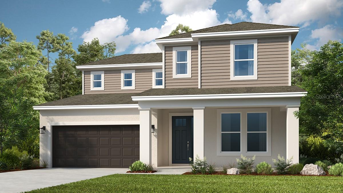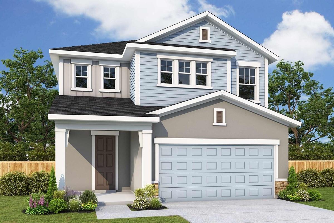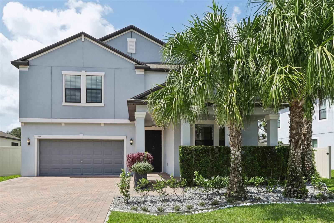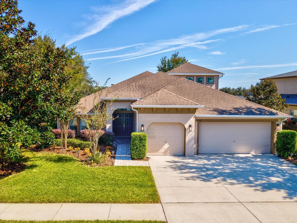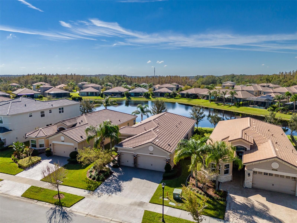31174 Lindentree Drive, WESLEY CHAPEL, FL 33543
Property Photos
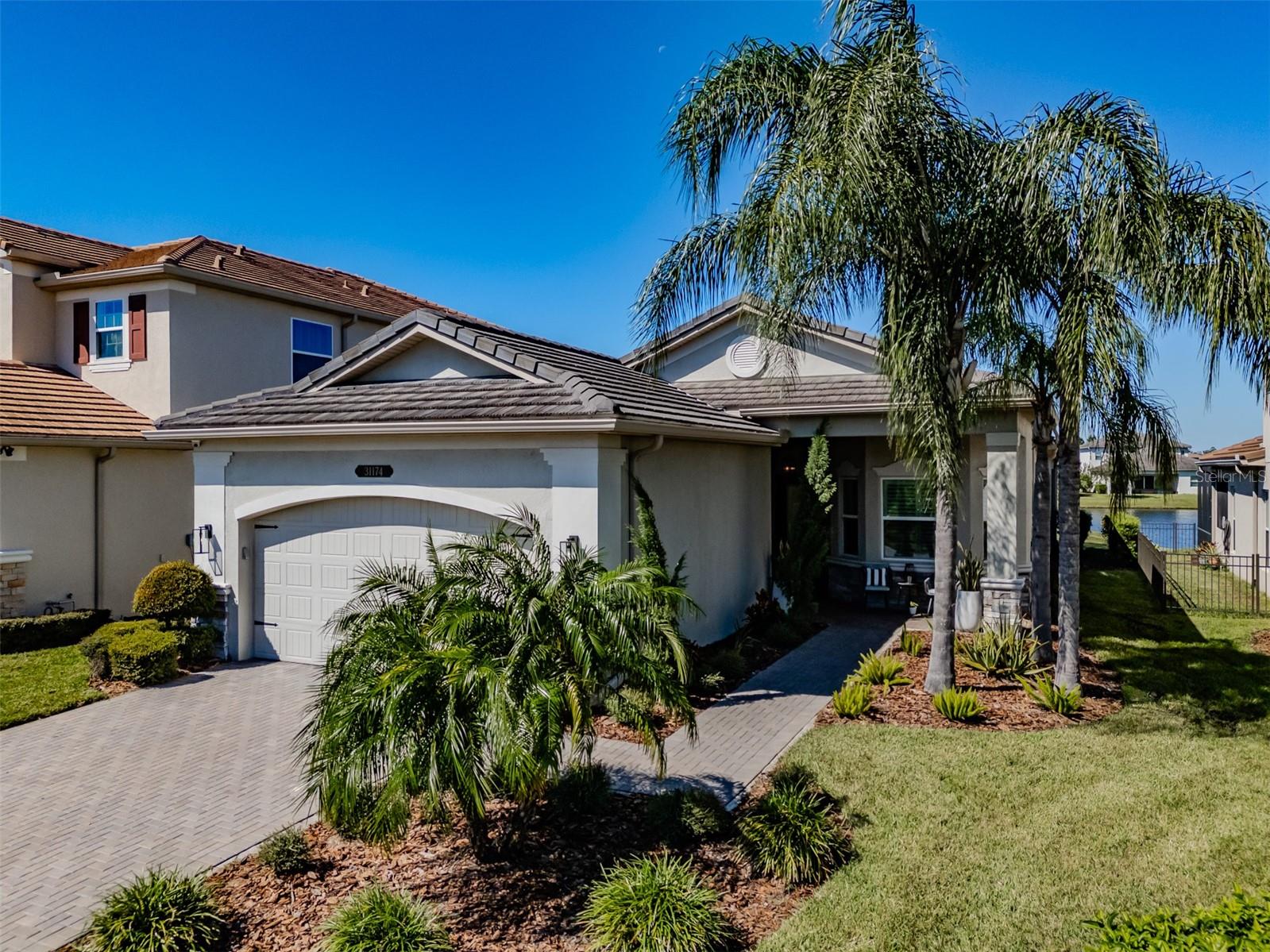
Would you like to sell your home before you purchase this one?
Priced at Only: $597,800
For more Information Call:
Address: 31174 Lindentree Drive, WESLEY CHAPEL, FL 33543
Property Location and Similar Properties
- MLS#: TB8314487 ( Residential )
- Street Address: 31174 Lindentree Drive
- Viewed: 4
- Price: $597,800
- Price sqft: $208
- Waterfront: No
- Year Built: 2018
- Bldg sqft: 2877
- Bedrooms: 3
- Total Baths: 3
- Full Baths: 2
- 1/2 Baths: 1
- Garage / Parking Spaces: 2
- Days On Market: 60
- Additional Information
- Geolocation: 28.1873 / -82.3066
- County: PASCO
- City: WESLEY CHAPEL
- Zipcode: 33543
- Subdivision: The Ridge At Wiregrass
- Elementary School: Wiregrass Elementary
- Middle School: John Long Middle PO
- High School: Wiregrass Ranch High PO
- Provided by: LOMBARDO TEAM REAL ESTATE LLC
- Contact: Jennifer Cabarcas
- 813-321-0437

- DMCA Notice
-
DescriptionWelcome to The Tribeca Model by GL Homes, nestled in the desirable The Ridge at Wiregrass Ranch community. Situated on a picturesque water view lot, this home offers 3 bedrooms plus a versatile den (easily convertible to a 4th bedroom), 2.5 baths, and a 2 car garage, with elegant, modern finishes throughout. Spanning nearly 2,100 square feet, this home shines beyond New Construction, boasting numerous high end upgrades. Upon arrival, the homes inviting style immediately captivates, highlighted by architectural curb appeal, a tile roof, paver driveway, and striking brick elevation. Step through the graceful glass entry door into a grand foyer with coffered ceilings, creating a sense of spaciousness, enhanced by tile flooring that flows throughout the main areas. Abundant natural light fills the interior through triple sliding doors and expansive windows, guiding you to an extended screened in lanai with tranquil water views.The kitchen is a chefs dream, with upgraded cabinetry, quartz countertops, and stainless steel appliances. An oversized peninsula invites effortless entertaining, paired with a formal dining area adjacent to the kitchen. The luxurious primary retreat boasts a coffered ceiling, dual custom walk in closets, and a lavish en suite bath featuring a double quartz vanity, corner garden tub, shower, and a separate water closet. On the opposite side of the home, discover two additional bedrooms, a den/office, 2.5 baths, and a well appointed laundry room. Notable upgrades and recent improvements include crown molding, a custom built in entertainment center with an electric fireplace, custom closets, woodwork throughout, an upgraded kitchen and bathroom package, luxury vinyl flooring in bedrooms, a Culligan Platinum water softener, extended screened patio, professional landscaping, premium Restoration Hardware light fixtures, shutters, an ADT security system, and more. These upgrades total over $60K, complementing an additional $50K already invested by the previous owner. The home is further enhanced with a tile roof, brick pavers, and an automatic sprinkler system. The communitys resort style clubhouse offers an exceptional array of amenities: a beach entry pool, waterslide, lap pool, lighted tennis courts, a basketball court, beach volleyball, a shaded playground, open playfield, and a party pavilion. Indoors, residents enjoy a social hall, catering kitchen, indoor sports complex, game room, multipurpose fitness room, and a fully equipped fitness center. Community committees host events and activities, creating a vibrant social atmosphere, with added peace of mind provided by a full time gate guard. This home offers some maintenance free living, as the HOA covers lawn care, fertilization, mulching, and outdoor pest control. Ideally located just minutes from top rated Wiregrass schools, near I 75 on SR56, and a short distance to Wiregrass Mall, The Grove, Sports Campus, Tampa Premium Outlets, hospitals, restaurants, and more!
Payment Calculator
- Principal & Interest -
- Property Tax $
- Home Insurance $
- HOA Fees $
- Monthly -
Features
Building and Construction
- Builder Model: Tribeca
- Builder Name: GL Homes
- Covered Spaces: 0.00
- Exterior Features: Irrigation System, Rain Gutters, Sidewalk, Sliding Doors, Sprinkler Metered
- Flooring: Other, Tile
- Living Area: 2072.00
- Roof: Tile
Land Information
- Lot Features: Sidewalk
School Information
- High School: Wiregrass Ranch High-PO
- Middle School: John Long Middle-PO
- School Elementary: Wiregrass Elementary
Garage and Parking
- Garage Spaces: 2.00
Eco-Communities
- Water Source: Public
Utilities
- Carport Spaces: 0.00
- Cooling: Central Air
- Heating: Central, Heat Pump
- Pets Allowed: Yes
- Sewer: Public Sewer
- Utilities: Cable Connected, Electricity Connected, Natural Gas Connected, Sewer Connected, Sprinkler Meter, Sprinkler Recycled, Street Lights, Water Connected
Amenities
- Association Amenities: Basketball Court, Clubhouse, Fence Restrictions, Fitness Center, Gated, Lobby Key Required, Maintenance, Pickleball Court(s), Playground, Pool, Tennis Court(s)
Finance and Tax Information
- Home Owners Association Fee Includes: Guard - 24 Hour, Pool, Maintenance Grounds, Pest Control, Security
- Home Owners Association Fee: 1349.00
- Net Operating Income: 0.00
- Tax Year: 2023
Other Features
- Appliances: Dishwasher, Disposal, Dryer, Microwave, Range, Refrigerator, Washer, Water Softener
- Association Name: Gaby Steffenson
- Association Phone: 813-591-1847
- Country: US
- Interior Features: Ceiling Fans(s), Coffered Ceiling(s), Open Floorplan, Other, Stone Counters, Walk-In Closet(s), Window Treatments
- Legal Description: WIREGRASS M23 PHASE 3 PB 75 PG 142 LOT 556
- Levels: One
- Area Major: 33543 - Zephyrhills/Wesley Chapel
- Occupant Type: Owner
- Parcel Number: 28-26-20-0050-00000-5560
- Style: Contemporary
- View: Water
- Zoning Code: MPUD
Similar Properties
Nearby Subdivisions
Anclote River Acres
Ashberry Village
Ashberry Village Ph 1
Ashton Oaks Ph 02
Ashton Oaks Sub
Beacon Square
Brookside
Country Walk Increment A Ph 01
Country Walk Increment A Ph 02
Country Walk Increment B Ph 01
Country Walk Increment C Ph 01
Country Walk Increment C Ph 02
Country Walk Increment D Ph 01
Country Walk Increment D Ph 02
Country Walk Increment D Ph 1
Country Walk Increment F Ph 01
Enclave Phase
Estancia
Estancia At Wiregrass
Estancia Ph 1b
Estancia Ph 1d
Estancia Ph 2a
Estancia Ph 2b1
Estancia Ph 2b2
Estancia Ph 3a 38
Fox Ridge
Meadow Point Iv Prcl M
Meadow Pointe
Meadow Pointe 03 Ph 01
Meadow Pointe 03 Prcl Dd Y
Meadow Pointe 03 Prcl Ee Hh
Meadow Pointe 03 Prcl Pp Qq
Meadow Pointe 03 Prcl Ss
Meadow Pointe 03 Prcl Tt
Meadow Pointe 04 Prcl J
Meadow Pointe 04 Prcl K
Meadow Pointe 04 Prcl M
Meadow Pointe 111
Meadow Pointe 4 Prcl Aa South
Meadow Pointe 4 Prcl E F Prov
Meadow Pointe 4 Prcl N O P En
Meadow Pointe Iii
Meadow Pointe Iii Parcel Ff
Meadow Pointe Iv Prcl Aa North
Meadow Pointe Iv Prcl E F
Meadow Pointe Parcel 17
Meadow Pointe Parcel 6
Meadow Pointe Prcl 03
Meadow Pointe Prcl 04
Meadow Pointe Prcl 09
Meadow Pointe Prcl 10
Meadow Pointe Prcl 12
Meadow Pointe Prcl 15
Meadow Pointe Prcl 2
Meadow Pointe Prcl 3
Meadowland
Meadowpointe 3 Prcl Pp Qq
Not In Hernando
Persimmon Park
Persimmon Park Ph 1
River Landing
River Lndg Ph 1a31a41a51a6
River Lndg Ph 1b
Rivers Edge
Saddlebrook
Saddlebrook Condo Cl 01
Summerstone
Tanglewood Village
Tanglewoood Village
Tavira
The Ridge At Wiregrass
The Ridge At Wiregrass Ranch
Union Park
Union Park Ph 3a
Union Park Ph 3b
Union Park Ph 5a 5b
Union Park Ph 6a 6b 6c
Union Park Ph 7d 7e
Union Park Ph 8
Union Park Ph 8a
Union Park Ph 8b 8c
Union Park Ph 8d
Union Park Phase 8b And 8c
Union Park Phases 6d 6e
Winding Rdg Ph 1 2
Winding Rdg Ph 5 6
Winding Rdg Phs 5 6
Winding Ridge
Wiregrass M23 Ph 1a 1b
Wiregrass M23 Ph 1a 1b
Wiregrass M23ph 2
Woodcreek
Zephyrhills Colony Co


