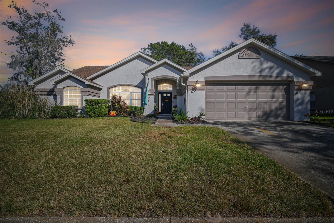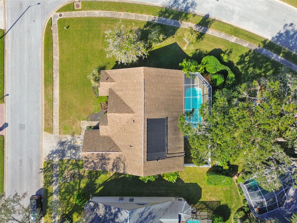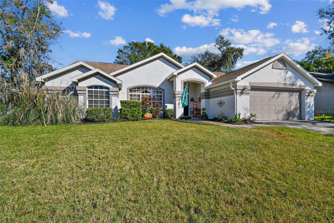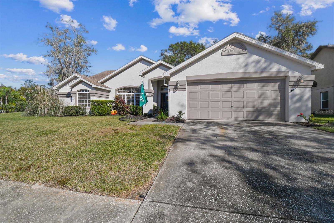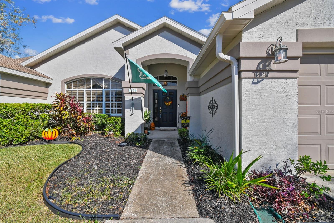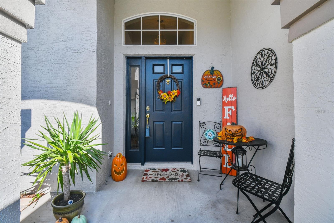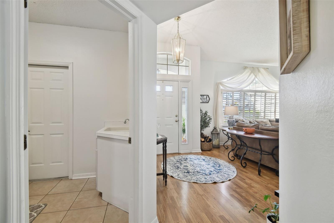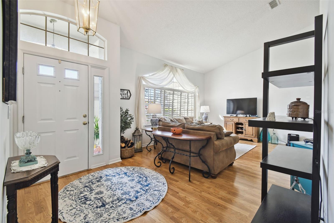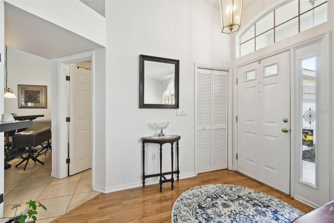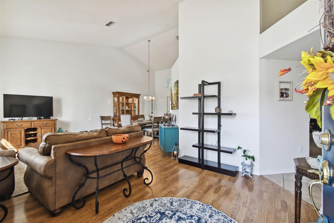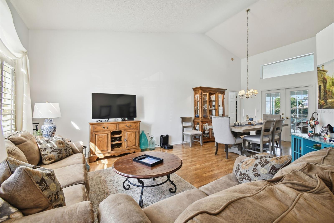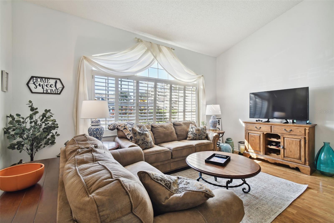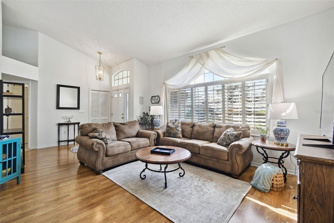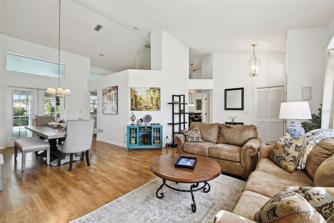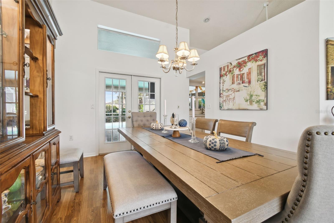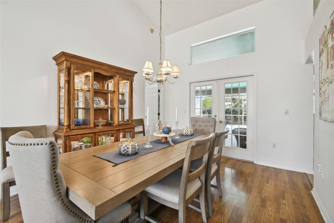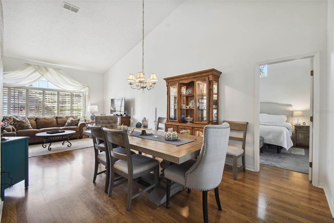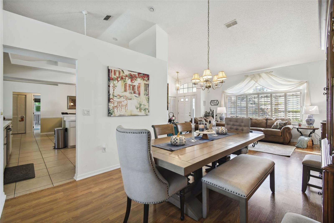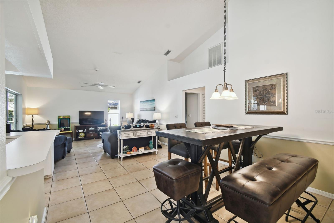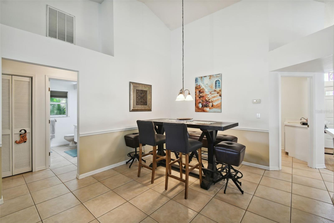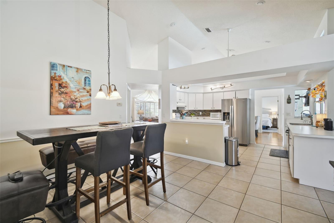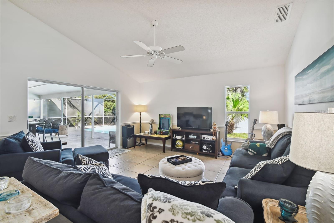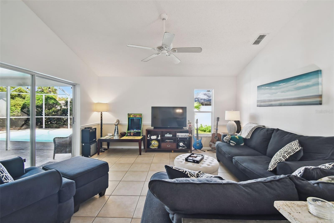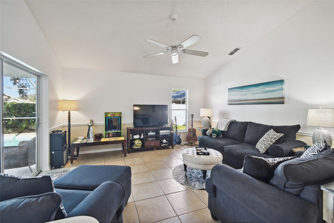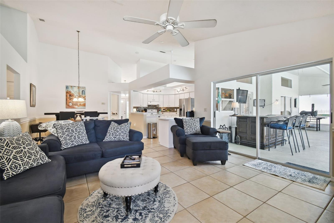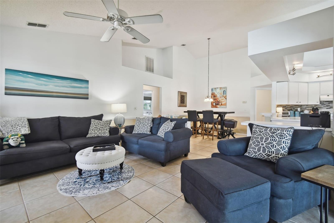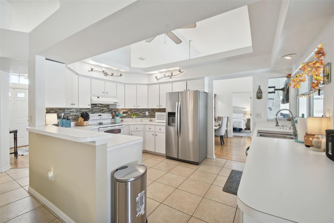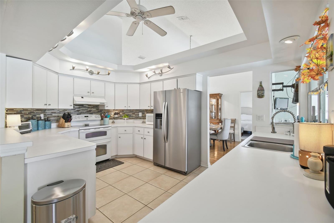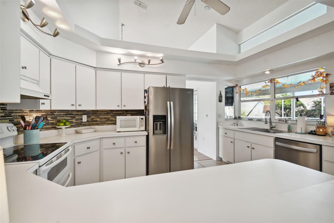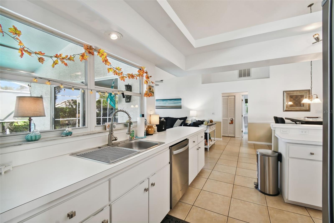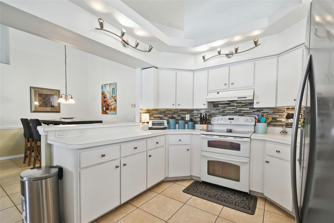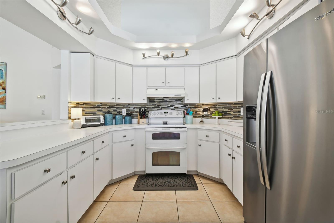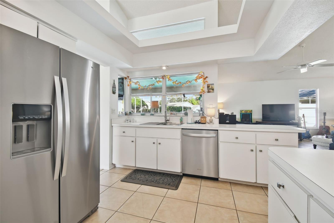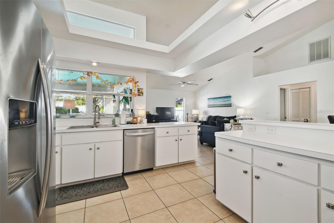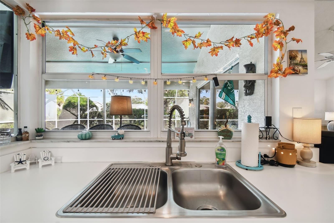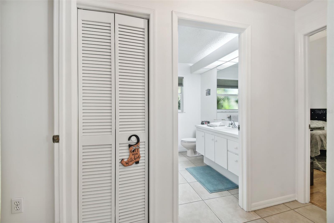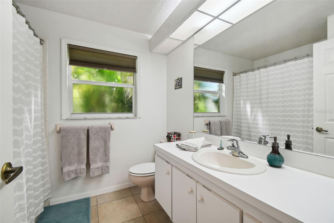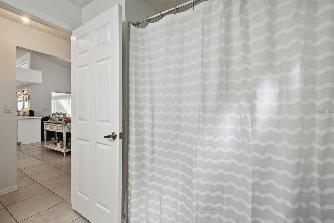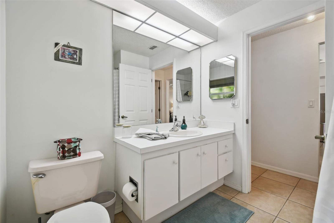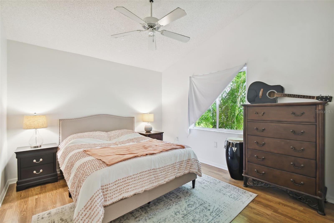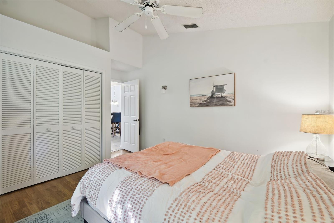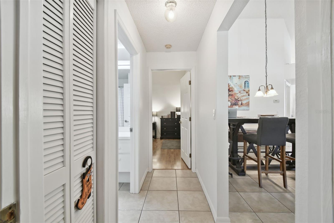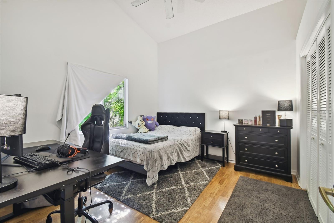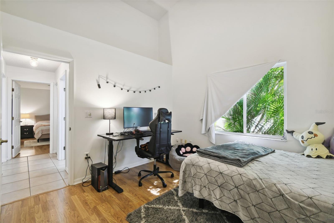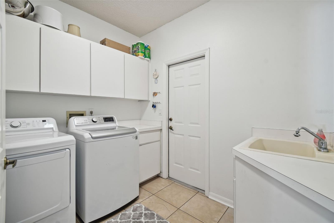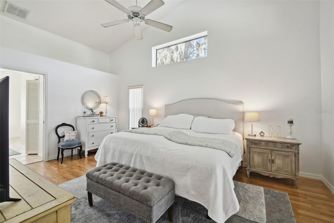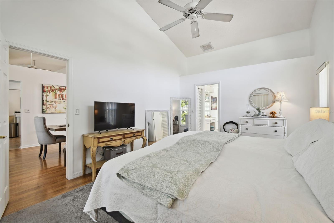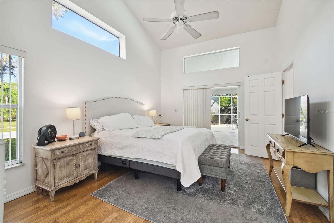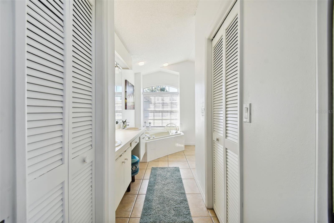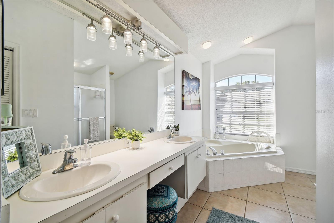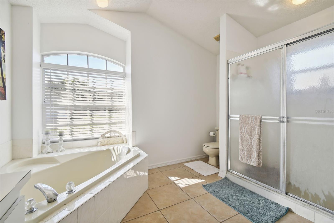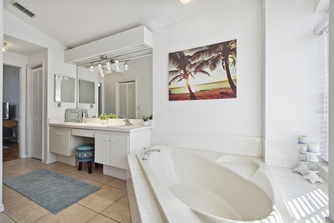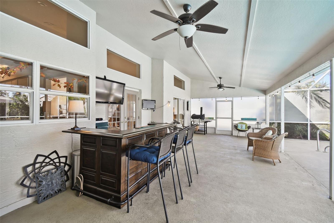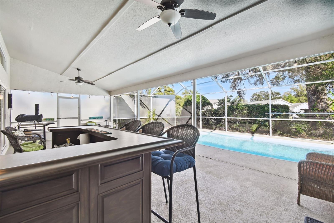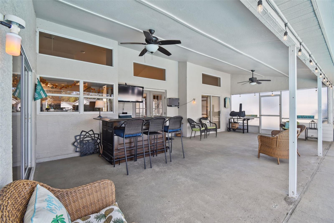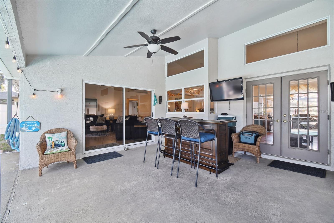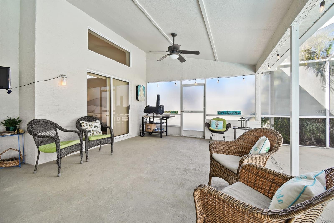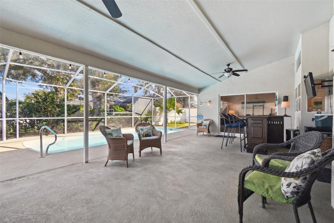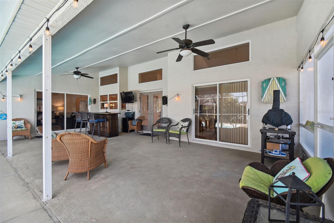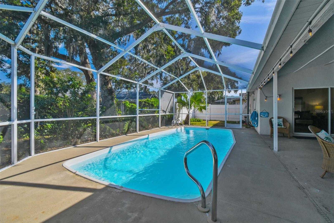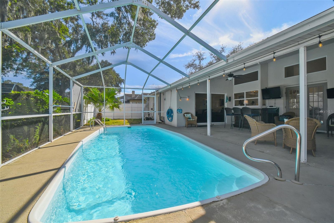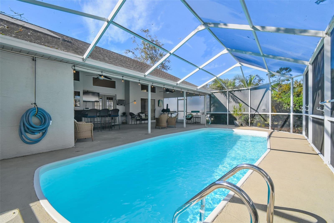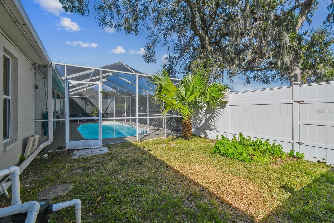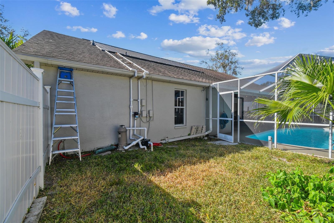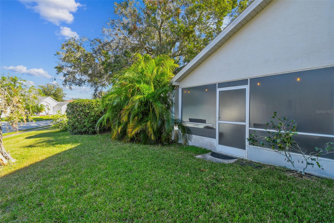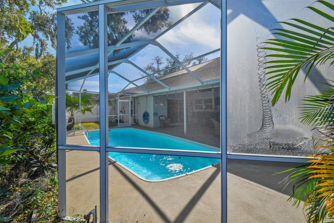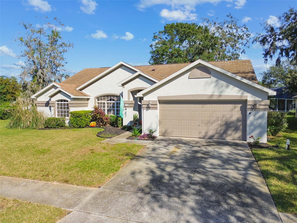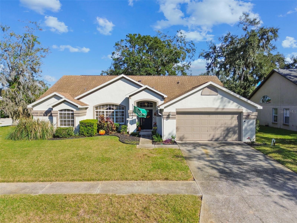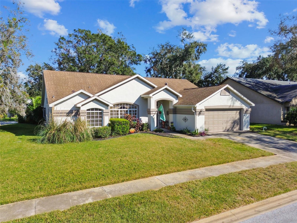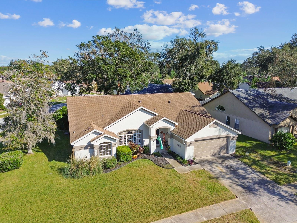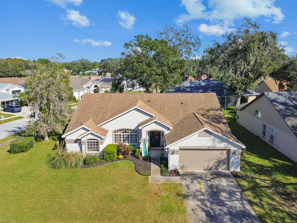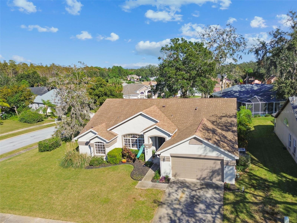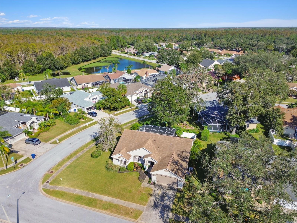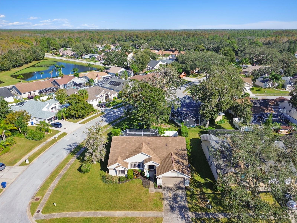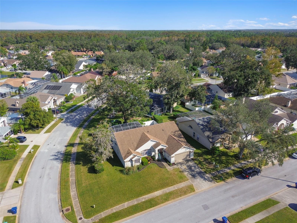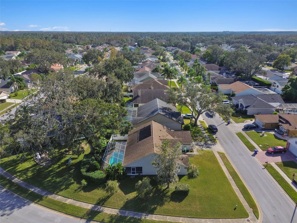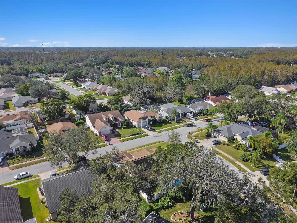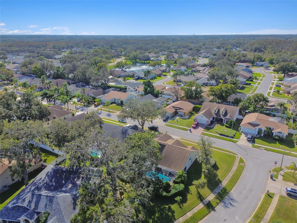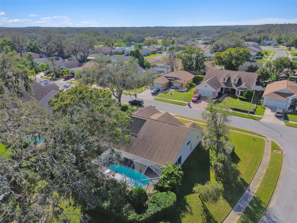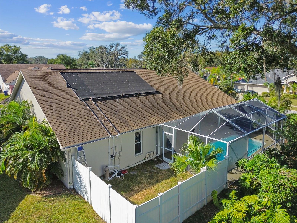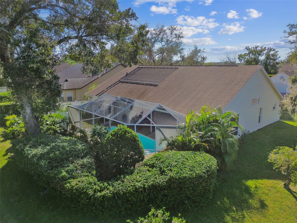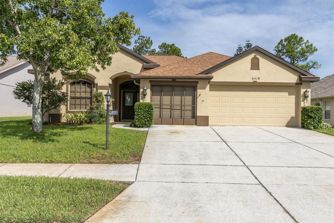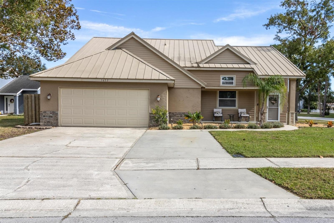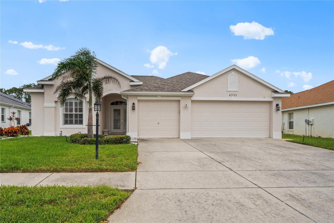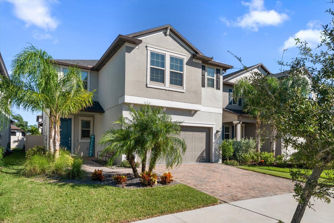4936 Musselshell Drive, NEW PORT RICHEY, FL 34655
Property Photos
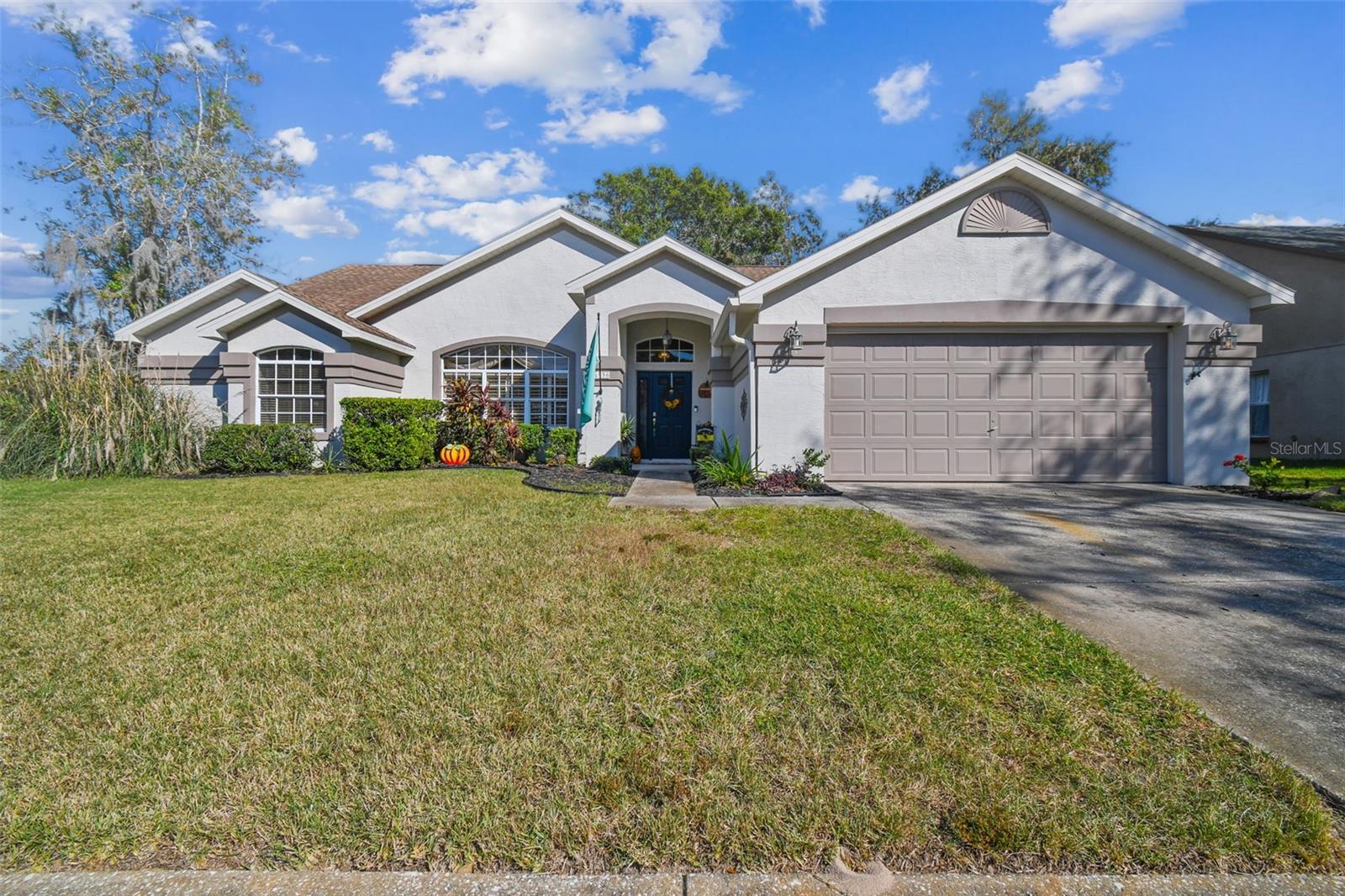
Would you like to sell your home before you purchase this one?
Priced at Only: $464,000
For more Information Call:
Address: 4936 Musselshell Drive, NEW PORT RICHEY, FL 34655
Property Location and Similar Properties
- MLS#: TB8314879 ( Residential )
- Street Address: 4936 Musselshell Drive
- Viewed: 25
- Price: $464,000
- Price sqft: $155
- Waterfront: No
- Year Built: 1993
- Bldg sqft: 2988
- Bedrooms: 3
- Total Baths: 2
- Full Baths: 2
- Garage / Parking Spaces: 2
- Days On Market: 60
- Additional Information
- Geolocation: 28.2311 / -82.649
- County: PASCO
- City: NEW PORT RICHEY
- Zipcode: 34655
- Subdivision: Southern Oaks
- Elementary School: Longleaf Elementary PO
- Middle School: River Ridge Middle PO
- High School: River Ridge High PO
- Provided by: CHIRINO REAL ESTATE
- Contact: Sibelys Alvarez
- 813-642-3325

- DMCA Notice
-
DescriptionSellers are very motivated on getting the home SOLD and they are also giving a credit for a brand new AC!! Welcome to Southern Oaks: Where Elegance Meets Tranquility. Imagine this: a 213 acre sanctuary where the hustle of life melts away, and 60% of the landscape is dedicated to the soothing embrace of ponds, lush wetlands, and majestic woodlands. This is Southern Oaks, and here awaits a three bedroom, two bath home designed with intention, offering space, peace, and a split floor plan for perfect harmony. Step inside, and you'll find vaulted ceilings that elevate every room, evoking a grand sense of openness and air. There are two distinct dining areas to choose from: one flows from the expansive living room, ideal for gathering and hosting, while the other is nestled within a cozy family room. And then, there's the jewel of the propertythe screened in pool. Its more than just a pool; it's your private oasis. Picture yourself here, lounging by the poolside, savoring the calma retreat that feels miles from anywhere yet close to everything. Situated in the heart of New Port Richey, this home is wrapped in natural beauty, with nearby riverfronts, sunlit beaches, and a vibrant small town ambiance. Just a short drive away, Tampa Bays cultural richness, professional sports, top tier shopping, and the world's best beaches beckon. And with updates like a 2016 roof, fresh paint inside and out, and solar heating for the pool (yes, it's paid off!), youre set with a solid foundation to make this house truly yours. Oh, and did I mention? Its a NO FLOOD ZONE. Set on a 1/4 acre corner lot, this home awaits your touch, your vision. Here, every sunset, every poolside evening, and every cherished memory is yours to make. Don't miss this rare opportunity.
Payment Calculator
- Principal & Interest -
- Property Tax $
- Home Insurance $
- HOA Fees $
- Monthly -
Features
Building and Construction
- Covered Spaces: 0.00
- Exterior Features: French Doors, Irrigation System, Lighting, Rain Gutters, Sliding Doors
- Flooring: Ceramic Tile, Laminate, Wood
- Living Area: 1994.00
- Roof: Shingle
Land Information
- Lot Features: Corner Lot, In County, Sidewalk, Paved
School Information
- High School: River Ridge High-PO
- Middle School: River Ridge Middle-PO
- School Elementary: Longleaf Elementary-PO
Garage and Parking
- Garage Spaces: 2.00
- Parking Features: Garage Door Opener, Oversized, Parking Pad
Eco-Communities
- Pool Features: Heated, In Ground, Screen Enclosure, Solar Heat
- Water Source: Public, Well
Utilities
- Carport Spaces: 0.00
- Cooling: Central Air
- Heating: Central, Electric
- Pets Allowed: Yes
- Sewer: Public Sewer
- Utilities: Cable Connected, Electricity Connected, Sprinkler Well, Street Lights, Underground Utilities
Finance and Tax Information
- Home Owners Association Fee Includes: None
- Home Owners Association Fee: 300.00
- Net Operating Income: 0.00
- Tax Year: 2022
Other Features
- Appliances: Dishwasher, Disposal, Electric Water Heater, Range, Range Hood, Refrigerator
- Association Name: Sentry Management Inc
- Association Phone: 727.799.8982
- Country: US
- Interior Features: Cathedral Ceiling(s), Ceiling Fans(s), High Ceilings, Kitchen/Family Room Combo, Open Floorplan, Split Bedroom, Vaulted Ceiling(s), Walk-In Closet(s)
- Legal Description: SOUTHERN OAKS UNIT TWO PB 28 PGS 14-20 LOT 165 OR 4717 PG 96
- Levels: One
- Area Major: 34655 - New Port Richey/Seven Springs/Trinity
- Occupant Type: Owner
- Parcel Number: 18-26-17-0020-00000-1650
- Style: Ranch
- Views: 25
- Zoning Code: 00AC
Similar Properties
Nearby Subdivisions
07 Spgs Villas Condo
A Rep Of Fairway Spgs
Alico Estates
Anclote River Estates
Briar Patch Village 07 Spgs Ph
Bryant Square
Champions Club
Chelsea Place
Fairway Spgs
Fairway Springs
Golf View Villas Condo 01
Golf View Villas Condo 08
Heritage Lake
Hunting Creek Multifamily
Longleaf Nbrhd 3
Longleaf Neighborhood 02 Ph 02
Longleaf Neighborhood 03
Longleaf Neighborhood Three
Magnolia Estates
Mitchell 54 West Ph 2 Resident
Mitchell 54 West Ph 3
Not In Hernando
Not On List
Oak Ridge
River Crossing
River Pkwy Sub
River Side Village
Riverchase
Seven Spgs Homes
Seven Spgs Villas
Seven Springs Homes 5a
Southern Oaks
Tampa Tarpon Spgs Land Co
The Plantation Phase 2
Three Westminster Condo
Timber Greens
Timber Greens Ph 01a
Timber Greens Ph 01b
Timber Greens Ph 01d
Timber Greens Ph 01e
Timber Greens Ph 02b
Timber Greens Ph 03a
Timber Greens Ph 03b
Timber Greens Ph 04a
Timber Greens Ph 04b
Timber Greens Ph 05
Timber Greens Phase 5
Trinity Preserve Ph 1
Trinity Preserve Ph 2a 2b
Trinity Woods
Venice Estates 1st Add
Venice Estates Sub
Villa Del Rio
Villagestrinity Lakes
Woodgate Ph 1
Woodlandslongleaf
Wyndtree Ph 03 Village 05 07
Wyndtree Ph 05 Village 08


