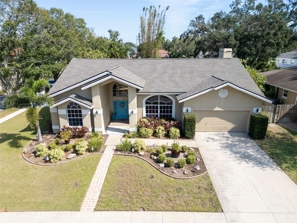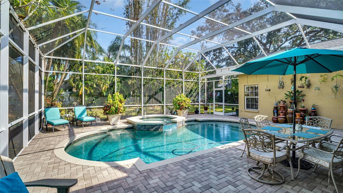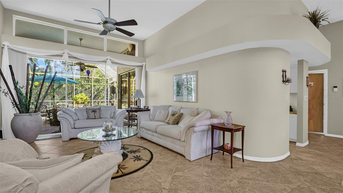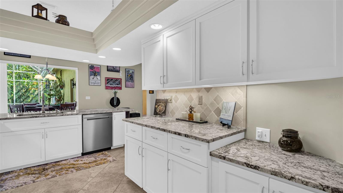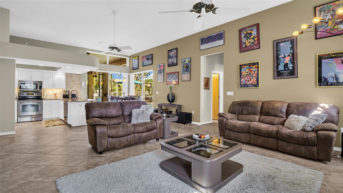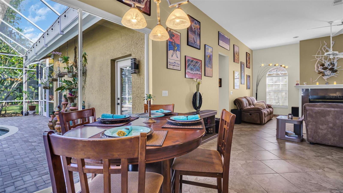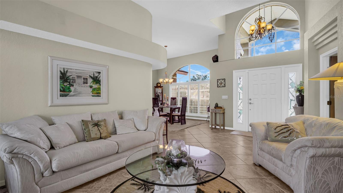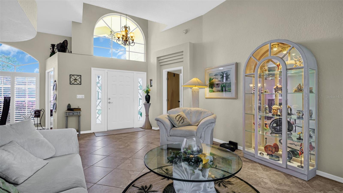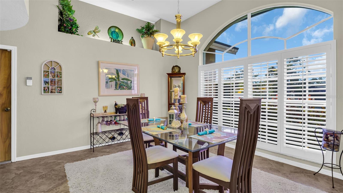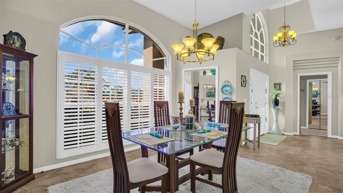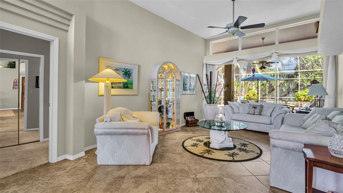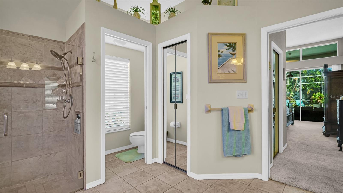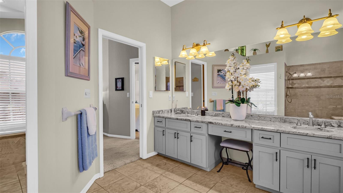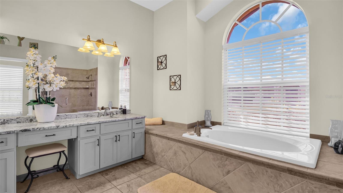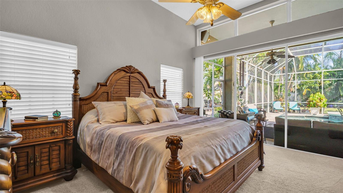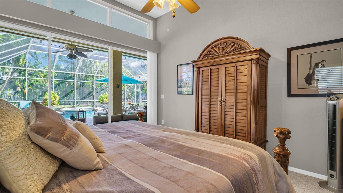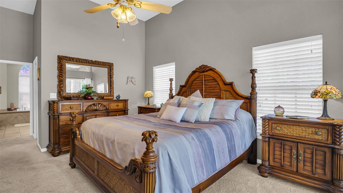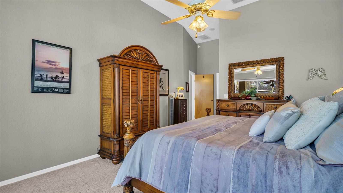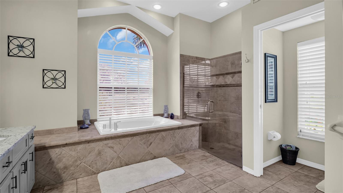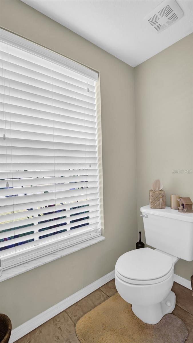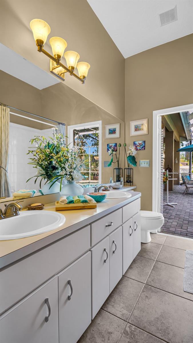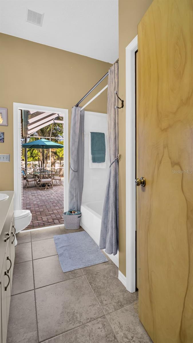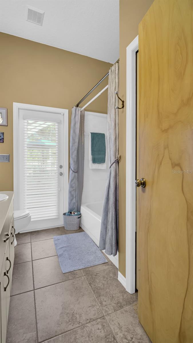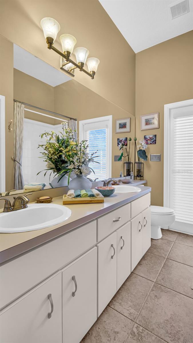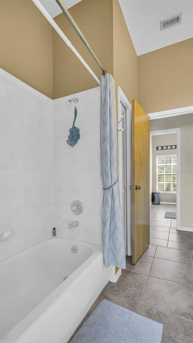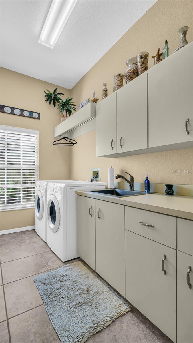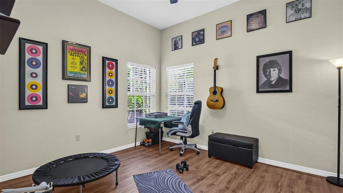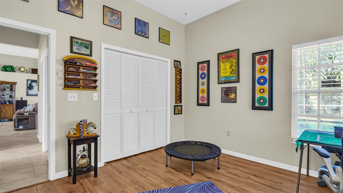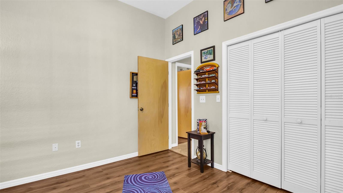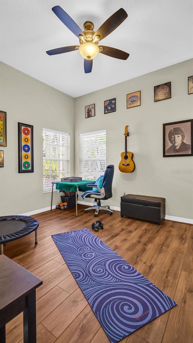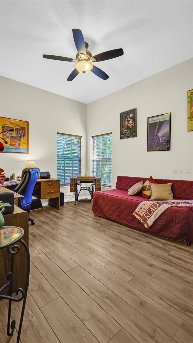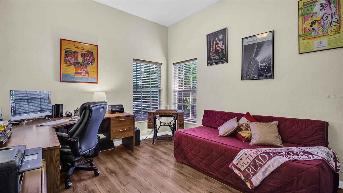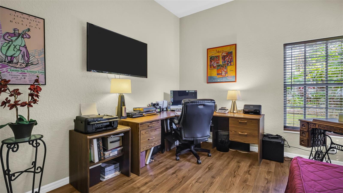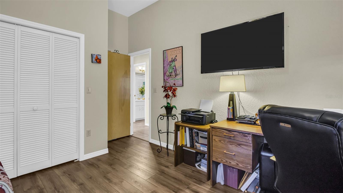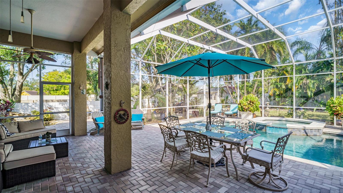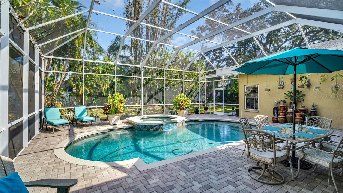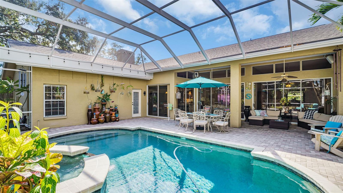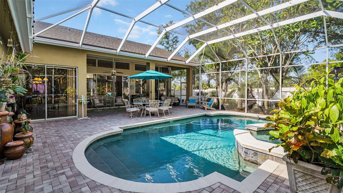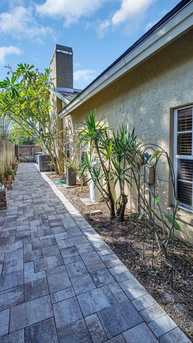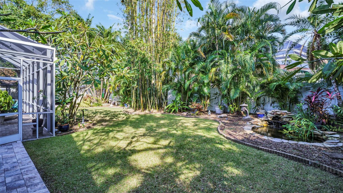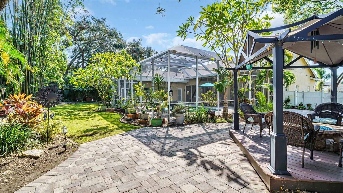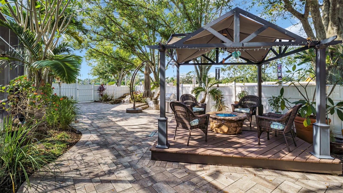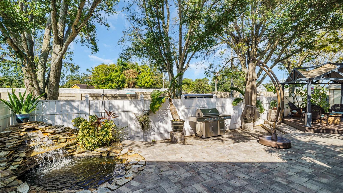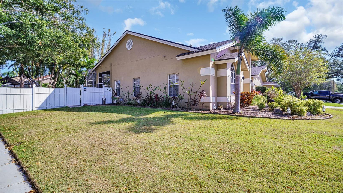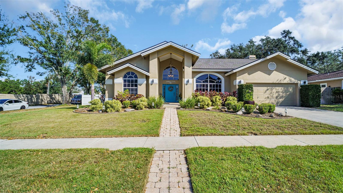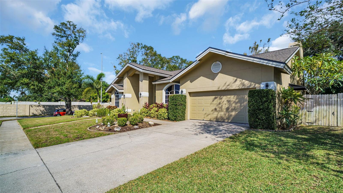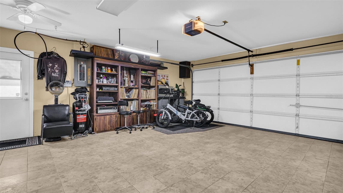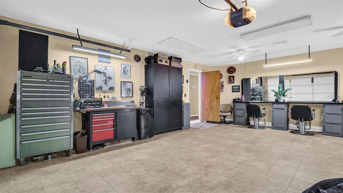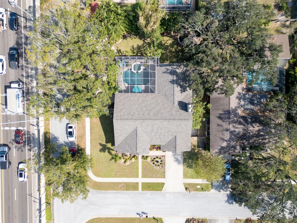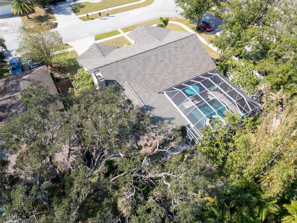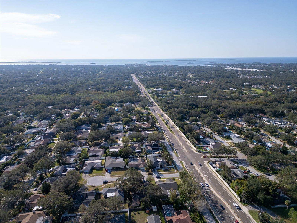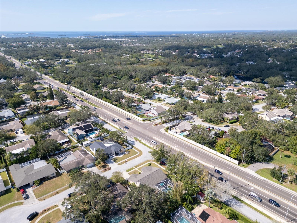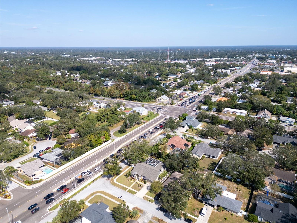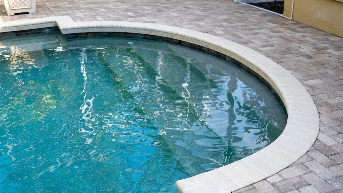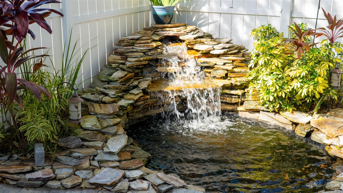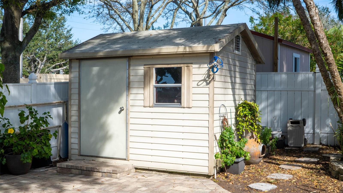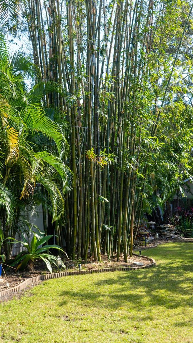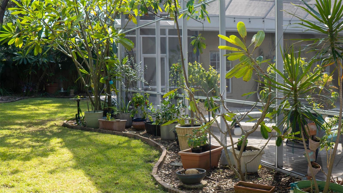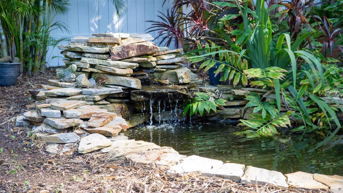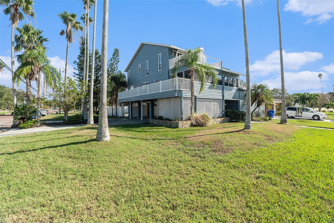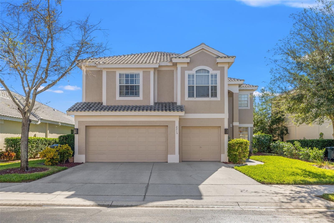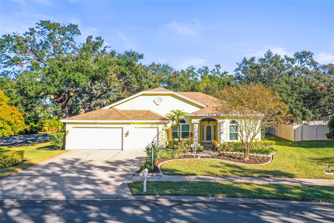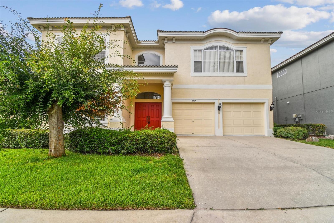1214 Bolivar Court, DUNEDIN, FL 34698
Property Photos
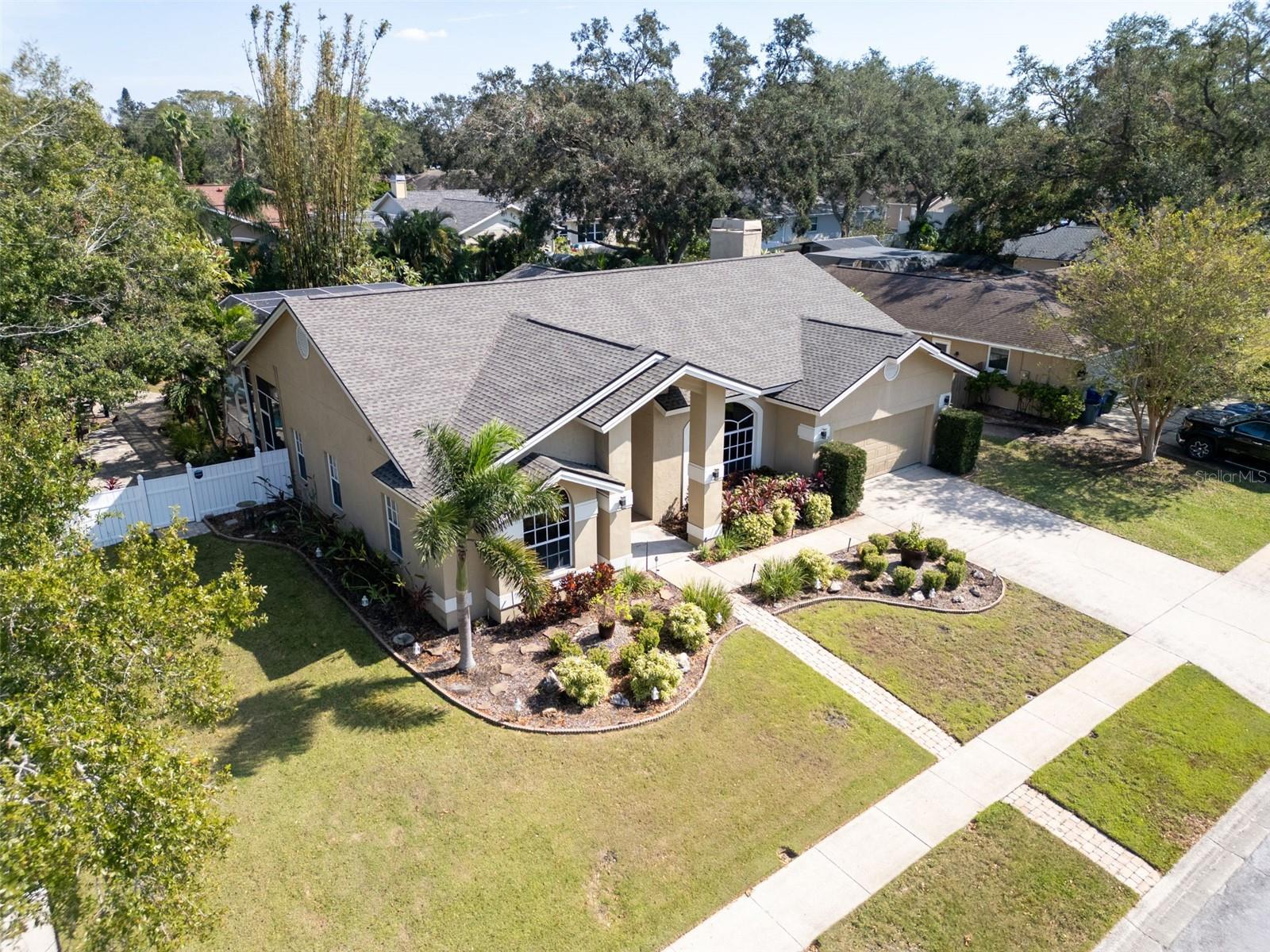
Would you like to sell your home before you purchase this one?
Priced at Only: $750,000
For more Information Call:
Address: 1214 Bolivar Court, DUNEDIN, FL 34698
Property Location and Similar Properties
- MLS#: TB8314949 ( Residential )
- Street Address: 1214 Bolivar Court
- Viewed: 6
- Price: $750,000
- Price sqft: $235
- Waterfront: No
- Year Built: 1990
- Bldg sqft: 3195
- Bedrooms: 3
- Total Baths: 2
- Full Baths: 2
- Garage / Parking Spaces: 2
- Days On Market: 58
- Additional Information
- Geolocation: 28.0483 / -82.7485
- County: PINELLAS
- City: DUNEDIN
- Zipcode: 34698
- Subdivision: Spanish Pines 4th Add
- Elementary School: Garrison Jones Elementary PN
- Middle School: Palm Harbor Middle PN
- High School: Dunedin High PN
- Provided by: BHHS FLORIDA PROPERTIES GROUP
- Contact: Michelle Rinello
- 727-799-2227

- DMCA Notice
-
DescriptionNestled in a coveted, no flood zone location, 60 feet above sea level, this stunning 3 bedroom, 2 bath pool home is a rare gem in the heart of Dunedin. Recently crowned with a brand new roof in July 2024, this home offers peace of mind and beauty, all in one. With a thoughtfully designed split floor plan, youll enjoy breathtaking views of your backyard oasis from nearly every room. The expansive primary suite with soaring 12 ft ceilings opens to your private retreat, featuring a luxurious en suite bath complete with a soaker tub, separate shower, and water closet. Entertaining is a breeze with the formal living and dining areas on one side, and the family room with 12 ft ceilings and a cozy wood burning fireplace on the other. The adjacent dining area offers the perfect setting to dine while gazing out over your backyard paradise. Stepping outside, the 27' x 15' pool with a spill over spa, two waterfall ponds, and a Pergola is sure to take your breath away. Spend evenings gathered around the firepit or relax in the expansive 2,000+ sq ft patio, surrounded by lush landscaping with mature palms, plumeria, and bamboo. A well kept garage with carpeted attic space provides ample storage, while your outdoor space includes a shed for even more room to store your treasures. Just 3 miles from Dunedin Causeway, the Pinellas Trail, and Honeymoon Island State Park, this home places you in the heart of conveniencewith shopping, dining, entertainment, and pristine beaches all just moments away. Come home to your own private paradise every day! Schedule your showing SOONthis incredible opportunity wont last long! Furnishings negotiable.
Payment Calculator
- Principal & Interest -
- Property Tax $
- Home Insurance $
- HOA Fees $
- Monthly -
Features
Building and Construction
- Covered Spaces: 0.00
- Exterior Features: Awning(s), Garden, Irrigation System, Lighting, Private Mailbox, Sidewalk, Sliding Doors, Storage
- Flooring: Carpet, Ceramic Tile, Luxury Vinyl
- Living Area: 2337.00
- Roof: Shingle
Property Information
- Property Condition: Completed
Land Information
- Lot Features: Corner Lot, Cul-De-Sac, Landscaped, Private, Sidewalk, Paved, Unincorporated
School Information
- High School: Dunedin High-PN
- Middle School: Palm Harbor Middle-PN
- School Elementary: Garrison-Jones Elementary-PN
Garage and Parking
- Garage Spaces: 2.00
Eco-Communities
- Pool Features: Gunite, Heated, In Ground, Lighting, Pool Sweep, Screen Enclosure
- Water Source: Public
Utilities
- Carport Spaces: 0.00
- Cooling: Central Air
- Heating: Central, Heat Pump
- Pets Allowed: Yes
- Sewer: Public Sewer
- Utilities: Cable Available, Electricity Connected, Fire Hydrant, Sewer Connected, Sprinkler Well, Underground Utilities, Water Connected
Finance and Tax Information
- Home Owners Association Fee: 150.00
- Net Operating Income: 0.00
- Tax Year: 2023
Other Features
- Appliances: Convection Oven, Dishwasher, Disposal, Dryer, Microwave, Range, Refrigerator, Washer
- Country: US
- Furnished: Negotiable
- Interior Features: Attic Fan, Ceiling Fans(s), High Ceilings, Primary Bedroom Main Floor, Split Bedroom, Stone Counters, Thermostat, Window Treatments
- Legal Description: SPANISH PINES 4TH ADD LOT 9
- Levels: One
- Area Major: 34698 - Dunedin
- Occupant Type: Owner
- Parcel Number: 13-28-15-84580-000-0090
- Possession: Close of Escrow
- View: Garden, Pool, Trees/Woods
- Zoning Code: R-1
Similar Properties
Nearby Subdivisions
A B Ranchette
Barrington Hills
Baywood Shores
Baywood Shores 1st Add
Dexter Park
Dexter Park 1st Add
Dunedin Cove
Dunedin Isles 1
Dunedin Isles Add
Dunedin Isles Country Club
Dunedin Isles Country Club Sec
Dunedin Isles Estates 1st Add
Dunedin Isles No. 1
Dunedin Lakewood Estates
Dunedin Lakewood Estates 1st A
Dunedin Lakewood Estates 2nd A
Fairway Estates 3rd Add
Fairway Estates 4th Add
Fairway Woods
Guy Roy L Sub
Harbor View Villas 1st Add
Heather Hill Apts
Heather Ridge
Highland Estates
Highland Park Hellers
Highland Woods Sub
Hillside Park Sub
Idlewild Estates
Lakeside Terrace 1st Add
Lazy Lake Village
Lewis Sarah J Sub
Lofty Pine Estates 1st Add
New Athens City 1st Add
Nigels Sub
None
Oak Lake Heights
Patricia Estates
Pinehurst Village
Pipers Glen
Ranchwood Estates
Royal Yacht Club North Condo
Sailwinds A Condo Motel The
Scotsdale Bluffs Ph Ii
Scotsdale Villa Condo
Sherwood Forest
Shore Crest
Spanish Pines 4th Add
Spanish Trails
Tropical Terrace
Virginia Park
Weathersfield Sub
Weybridge Woods
Willow Wood Village
Wilshire Estates
Wilshire Estates Ii Second Sec
Winchester Park
Woods C O


