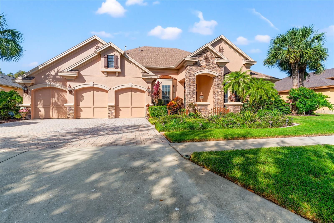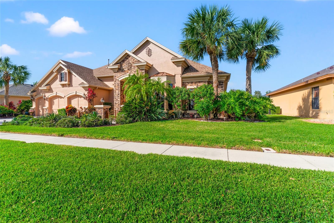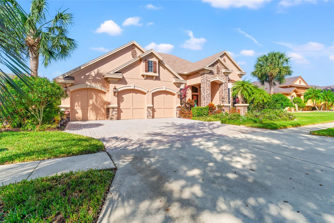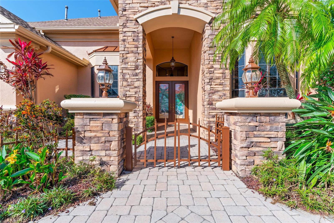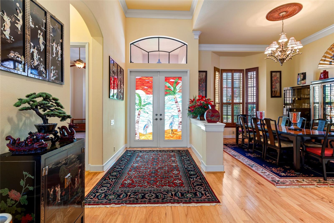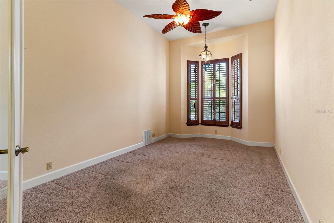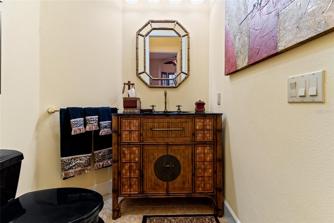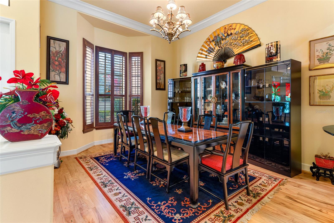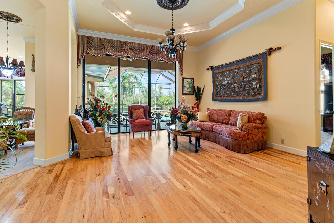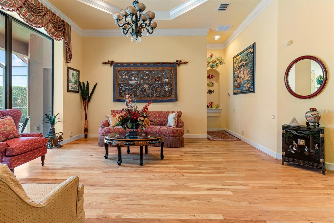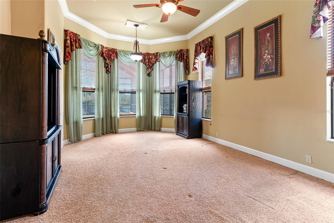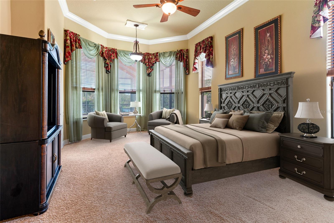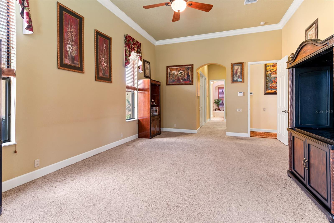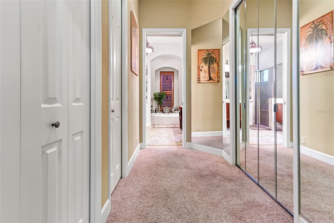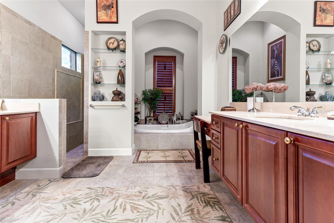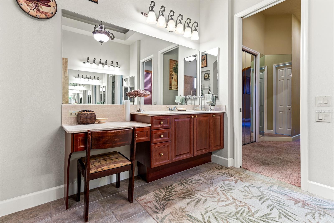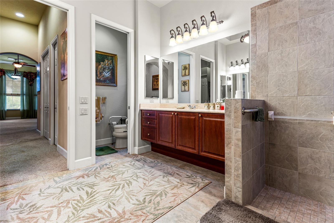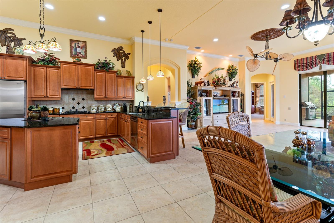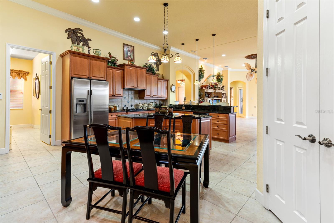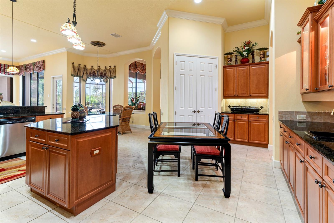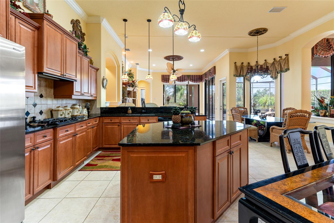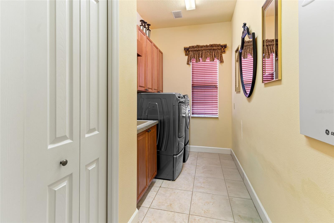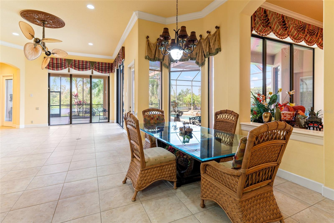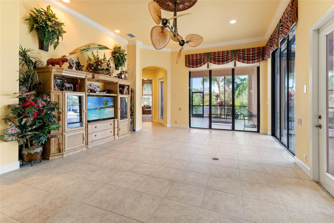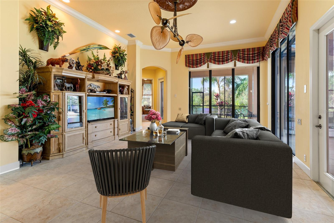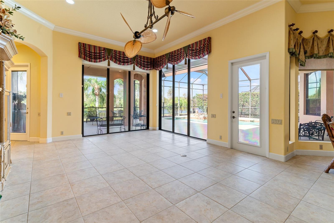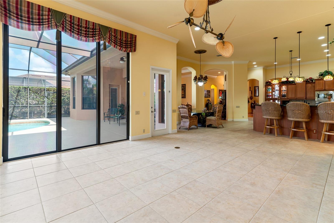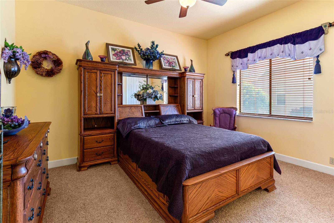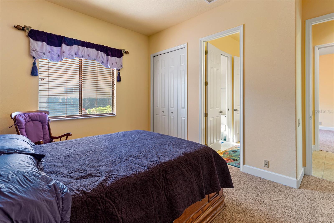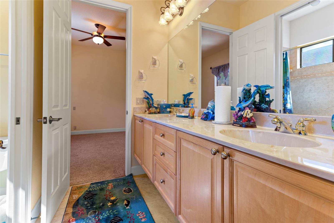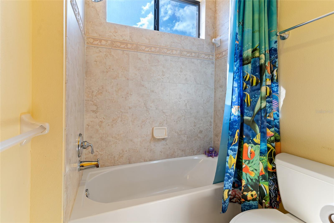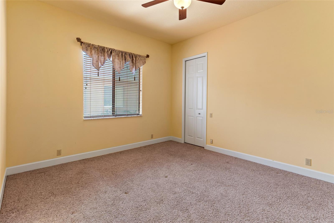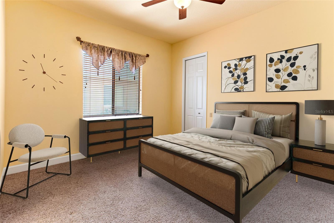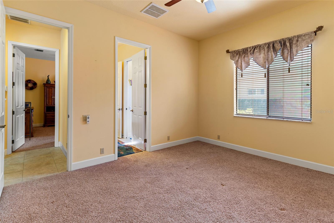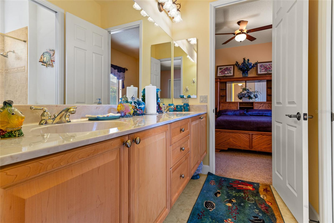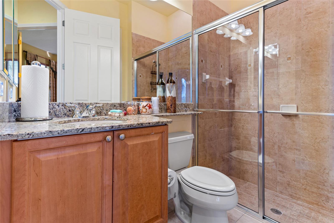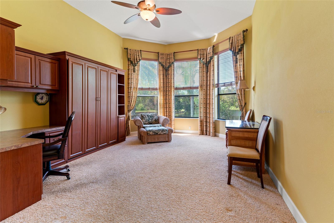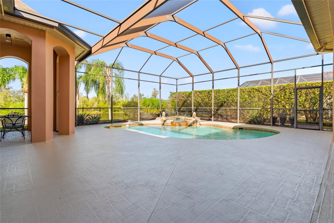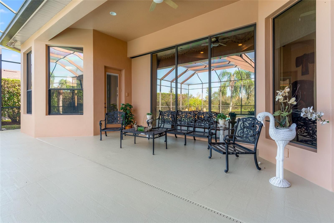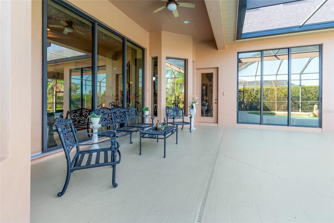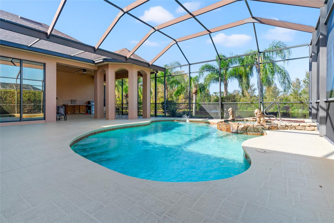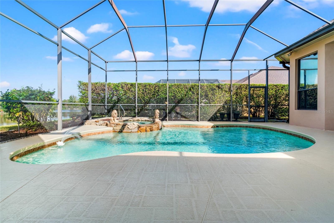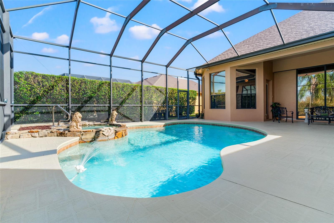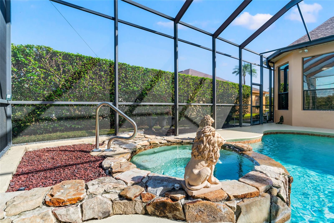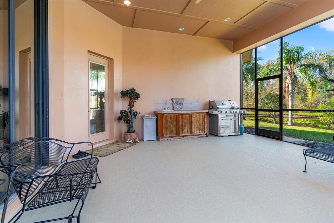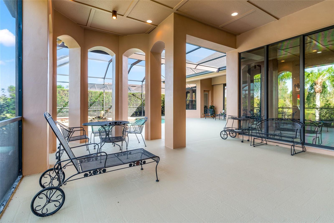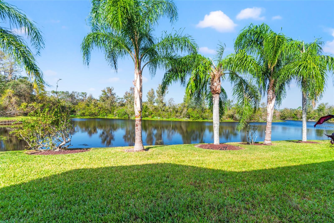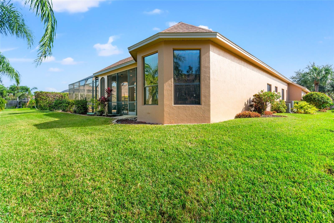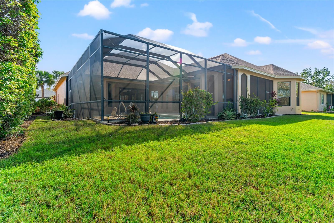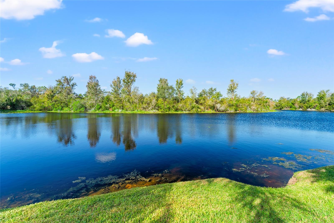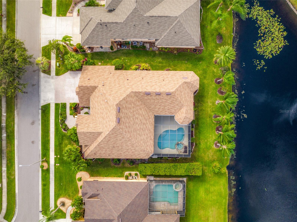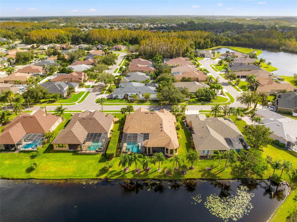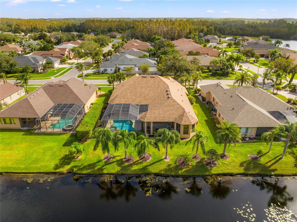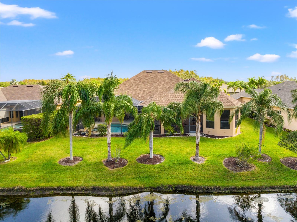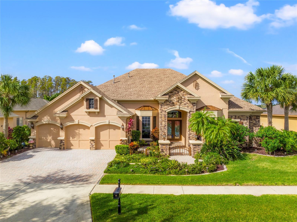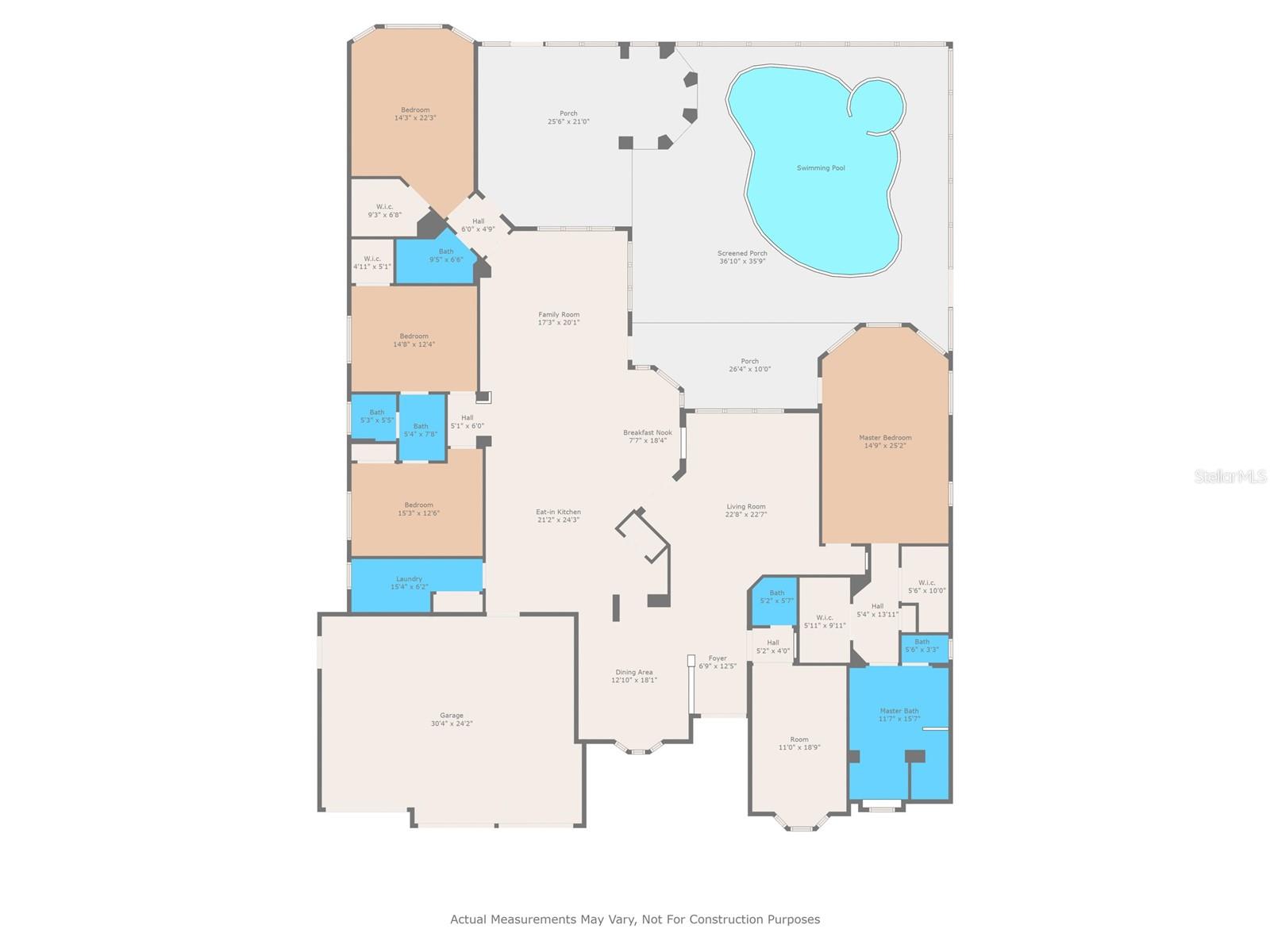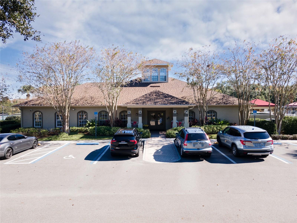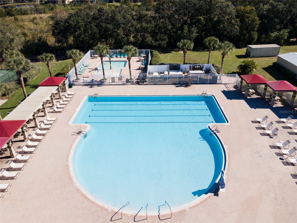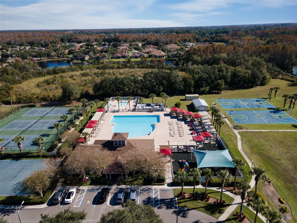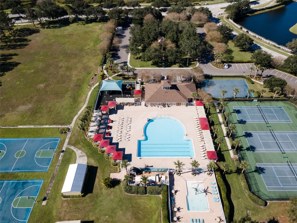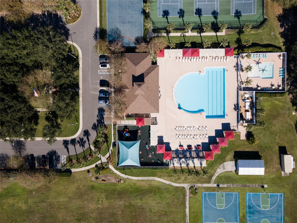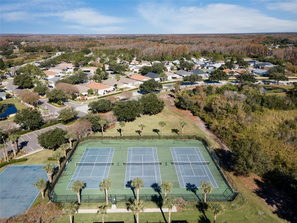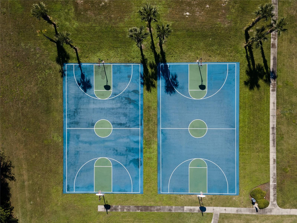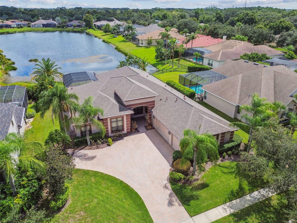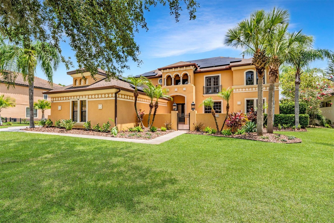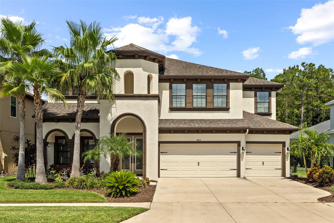3047 Lynwood Court, LAND O LAKES, FL 34638
Property Photos
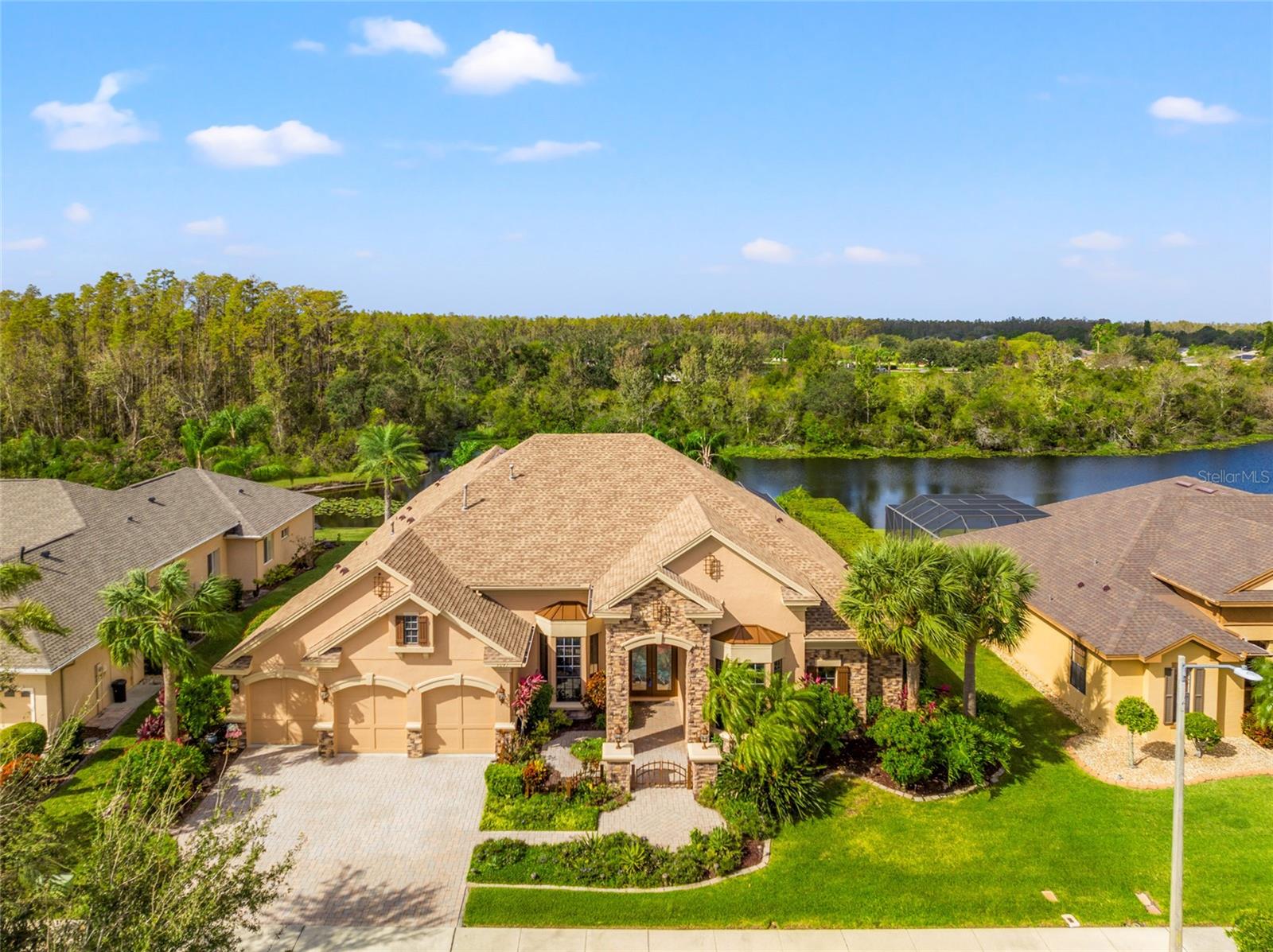
Would you like to sell your home before you purchase this one?
Priced at Only: $950,000
For more Information Call:
Address: 3047 Lynwood Court, LAND O LAKES, FL 34638
Property Location and Similar Properties
- MLS#: TB8316614 ( Residential )
- Street Address: 3047 Lynwood Court
- Viewed: 24
- Price: $950,000
- Price sqft: $181
- Waterfront: Yes
- Wateraccess: Yes
- Waterfront Type: Pond
- Year Built: 2007
- Bldg sqft: 5235
- Bedrooms: 4
- Total Baths: 4
- Full Baths: 3
- 1/2 Baths: 1
- Garage / Parking Spaces: 3
- Days On Market: 51
- Additional Information
- Geolocation: 28.2019 / -82.4888
- County: PASCO
- City: LAND O LAKES
- Zipcode: 34638
- Subdivision: Oakstead Prcl 01 A4 B4
- Elementary School: Oakstead Elementary PO
- Middle School: Charles S. Rushe Middle PO
- High School: Sunlake High School PO
- Provided by: RE/MAX PREMIER GROUP
- Contact: Patrick H Burgess, GRI
- 813-929-7600

- DMCA Notice
-
DescriptionOne or more photo(s) has been virtually staged. PRICE IMPROVEMENT!! Luxurious Estate Home in Desirable Strathmore Village. This stunning custom built Arthur Rutenberg ST Augustine VI home offers the perfect blend of privacy, functionality, and elegance. The split floor plan ensures maximum comfort and quiet, while the spacious layout is ideal for entertaining or relaxing. Key Features: 4 bedrooms, 3.5 baths, 3 car garage with 3 separate doors and 3 garage door openers. Paver driveway, entryway and courtyard greets you as you enter this elegant stone front freshly painted home. Wood floors in the foyer, dining, and living room adding to the eleganc of this home.. AC unit just replaced in October of 2024. Roof replaced in 2021. Grand Entrance: Step into a world of luxury through the stately double doors with embellished glass onto beautifully kept wood floors. Open Concept Living: The expansive living area seamlessly connects the kitchen, living room, formal dining room, and additional bedrooms. Master Suite Retreat: Indulge in the ultimate private oasis, complete with a spacious bedroom, two walk in closets, a luxurious bathroom with a walk in shower, Jacuzzi tub, and dual sinks. Gourmet Kitchen: The chef's dream kitchen boasts top of the line appliances, a double wide island, and a butler's pantry and wet bar. Outdoor Oasis: Enjoy year round Florida living on the expansive lanai, complete with a Screened in pool, a separate cabana, and heated spa. Additional Features: Recessed lighting, tray ceilings, alarm system, pest control, irrigation, customed wood grained plantation shutters and window treatments. Prime Location: Situated in the sought after Strathmore Place neighborhood within Oakstead subdivision, you'll have easy access to shopping, dining, and major highways. Community Amenities: Enjoy the clubhouse, pool, playground, gym, and walking trails. This exceptional home is perfect for those seeking a luxurious lifestyle in a prime location. Don't miss this opportunity to own a piece of paradise.
Payment Calculator
- Principal & Interest -
- Property Tax $
- Home Insurance $
- HOA Fees $
- Monthly -
Features
Building and Construction
- Builder Model: St Augustine VI
- Builder Name: Arthur Rutenberg
- Covered Spaces: 0.00
- Exterior Features: Irrigation System, Outdoor Kitchen, Private Mailbox, Rain Gutters, Sidewalk, Sliding Doors
- Flooring: Carpet, Ceramic Tile, Wood
- Living Area: 3826.00
- Other Structures: Outdoor Kitchen
- Roof: Shingle
Property Information
- Property Condition: Completed
Land Information
- Lot Features: Cul-De-Sac, In County, Landscaped, Oversized Lot, Sidewalk, Paved
School Information
- High School: Sunlake High School-PO
- Middle School: Charles S. Rushe Middle-PO
- School Elementary: Oakstead Elementary-PO
Garage and Parking
- Garage Spaces: 3.00
- Parking Features: Driveway, Garage Door Opener, Oversized
Eco-Communities
- Pool Features: Gunite, Heated, In Ground, Lighting, Pool Alarm, Screen Enclosure
- Water Source: Public
Utilities
- Carport Spaces: 0.00
- Cooling: Central Air
- Heating: Natural Gas
- Pets Allowed: Yes
- Sewer: Public Sewer
- Utilities: Cable Connected, Electricity Connected, Fiber Optics, Fire Hydrant, Natural Gas Connected, Public, Sewer Connected, Sprinkler Recycled, Street Lights, Underground Utilities, Water Connected
Amenities
- Association Amenities: Basketball Court, Clubhouse, Fitness Center, Gated, Park, Playground, Pool, Tennis Court(s)
Finance and Tax Information
- Home Owners Association Fee Includes: Pool, Private Road, Recreational Facilities
- Home Owners Association Fee: 75.00
- Net Operating Income: 0.00
- Tax Year: 2023
Other Features
- Appliances: Cooktop, Dishwasher, Disposal, Dryer, Gas Water Heater, Microwave, Range, Range Hood, Refrigerator, Washer, Water Filtration System, Water Softener, Whole House R.O. System
- Association Name: Greenacre/ Tom Kelliher
- Association Phone: 813-968-5665
- Country: US
- Furnished: Unfurnished
- Interior Features: Ceiling Fans(s), Crown Molding, Eat-in Kitchen, High Ceilings, Open Floorplan, Solid Wood Cabinets, Split Bedroom, Stone Counters, Walk-In Closet(s), Wet Bar, Window Treatments
- Legal Description: OAKSTEAD PARCEL 1 UNIT 2 PB 49 PG 001 BLOCK 4 LOT 5 OR 6296 PG 1460 OR 8040 PG 1193 OR 8724 PG 3692 OR 8764 PG 3
- Levels: One
- Area Major: 34638 - Land O Lakes
- Occupant Type: Vacant
- Parcel Number: 18-26-22-010.0-004.00-005.0
- Possession: Close of Escrow
- Style: French Provincial
- View: Trees/Woods, Water
- Views: 24
- Zoning Code: MPUD
Similar Properties
Nearby Subdivisions
Angeline
Angeline Active Adult
Angeline Active Adult
Angeline Ph 1a 1b 1c 1d
Arden Preserve
Asbel Creek
Asbel Crk Ph 2
Asbel Crk Ph 4
Asbel Estates
Ballantrae
Ballantrae Village 02a
Ballantrae Village 05
Ballantrae Village 2a
Ballantrae Villages 3a 3b
Bexley
Bexley South 44 North 31 P
Bexley South Ph 1 Prcl 4
Bexley South Ph 3a Prcl 4
Bexley South Prcl 3 Ph 1
Bexley South Prcl 4 Ph 1
Bexley South Prcl 4 Ph 2
Bexley South Prcl 4 Ph 3b
Concord Station Ph 01
Concord Station Ph 04
Concord Station Ph 3 Un C
Concord Station Ph 4 Uns A B
Concord Stn Ph 3 Un A1 A2 B
Concord Stn Ph 4 Un C Sec 2
Concord Stn Ph 5 Uns A1 A2
Covingtons Cone Prop
Cyess Preserve Ph 1b
Cypress Preserve
Cypress Preserve Ph 1b
Cypress Preserve Ph 2a
Cypress Preserve Ph 3a 4a
Cypress Preserve Ph 3c
Deerbrook
Del Webb Bexley
Del Webb Bexley Ph 1
Del Webb Bexley Ph 2
Del Webb Bexley Ph 3a
Del Webb Bexley Ph 4
Del Webb Bexley Phase 4
Devonwood Residential
Ivelmar Estates
Lake Marjory Estates
Lake Sharon Estates
Lake Takia Ph 1
Lake Talia Ph 01
Lake Thomas Estates
Lake Thomas Pointe
Lakeshore Ranch
Lakeshore Ranch Ph 1
Lakeshore Ranch Ph I
Lkte
Non Sub
Not In Hernando
Oakstead Prcl 01 A4 B4
Oakstead Prcl 02
Oakstead Prcl 06
Oakstead Prcl 08
Oakstead Prcl 09
Oakstead Prcl 10
Pasco Sunset Lakes
Perdew Island
Riverstone
Stonegate Ph 02
Stonegate Ph 1
Stonegate Ph I
Suncoast Lakes
Suncoast Lakes Ph 01
Suncoast Lakes Ph 03
Suncoast Lakes Ph 1
Suncoast Mdws Increment 1
Suncoast Meadows Increment 01
Suncoast Meadows Increment 02
Suncoast Meadows Increment 2
Suncoast Pointe Villages 1a 1
Suncoast Pointe Villages 2a 2b
Suncoast Pointe Vlgs 02a 02b
Tierra Del Sol Ph 01
Tierra Del Sol Ph 02
Tierra Del Sol Ph 1
Tierra Del Sol Ph 2
Whispering Pines


