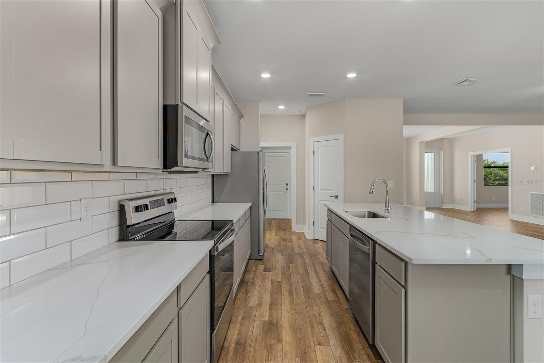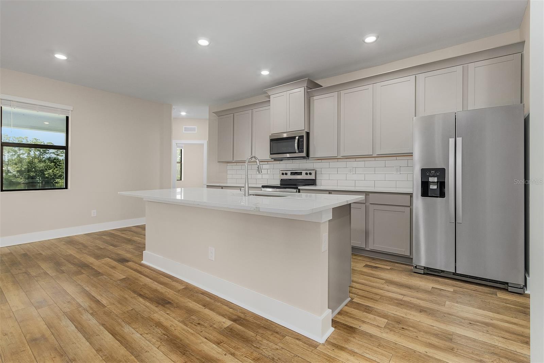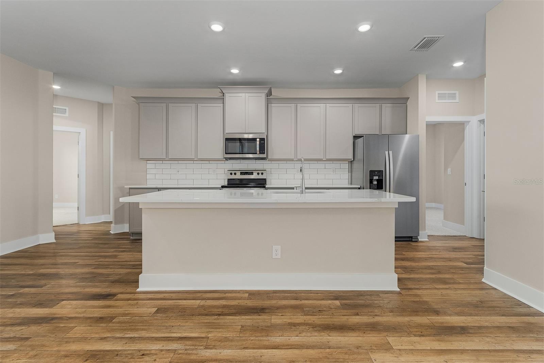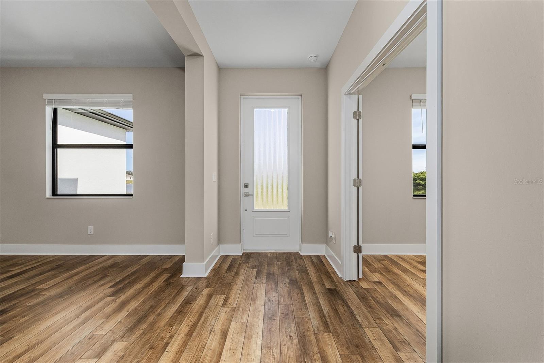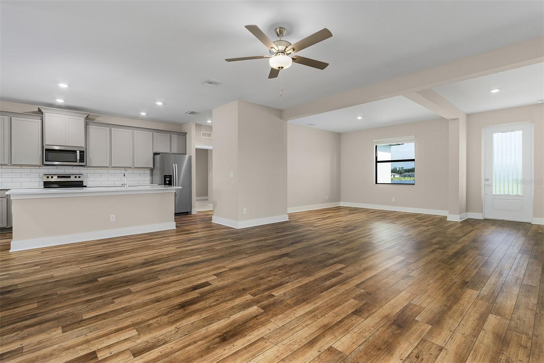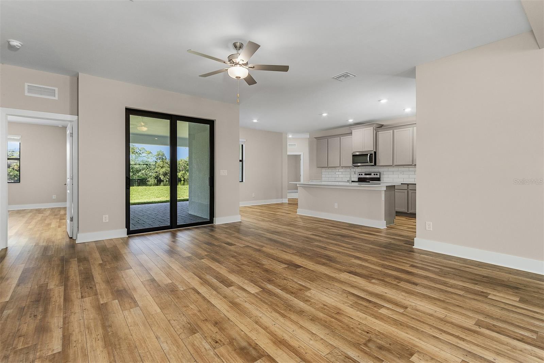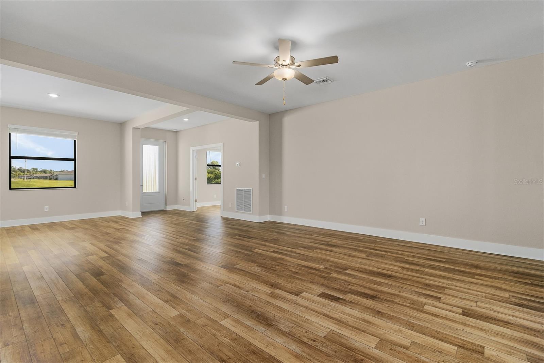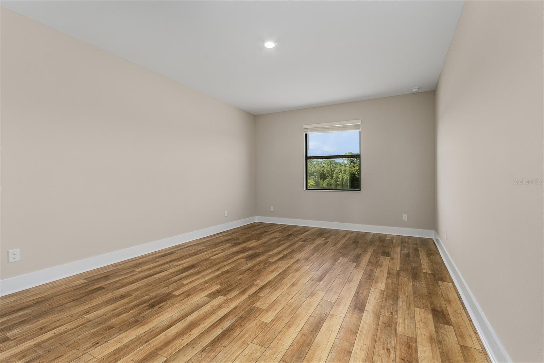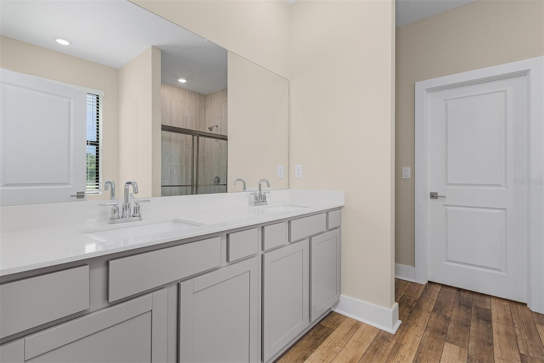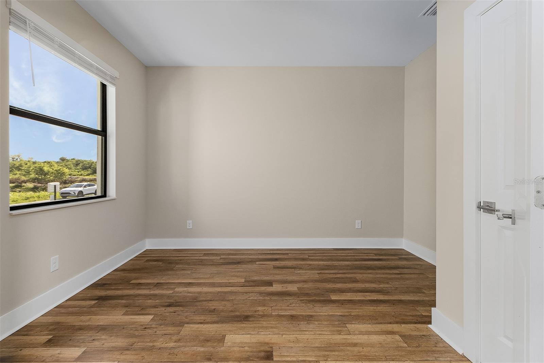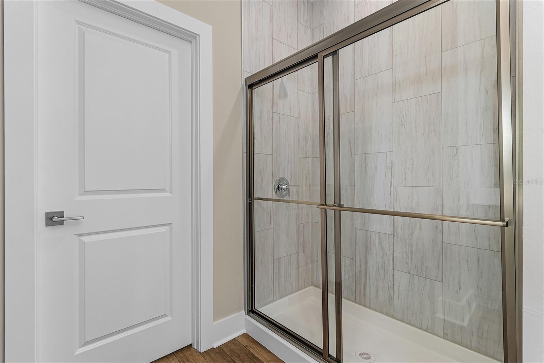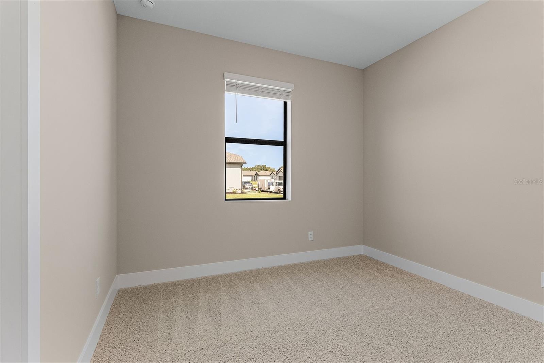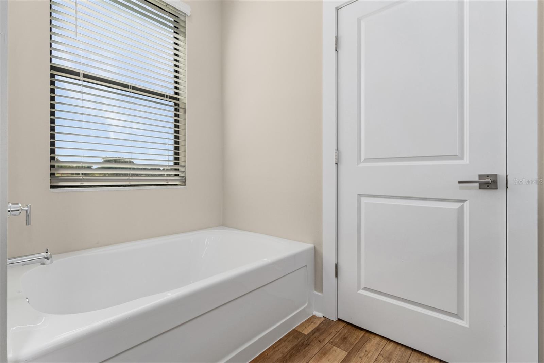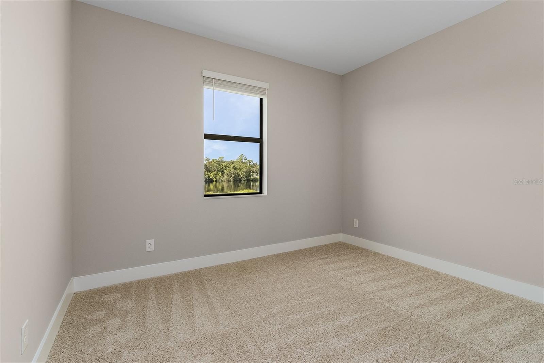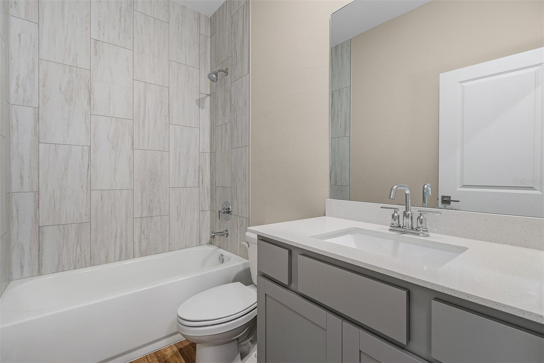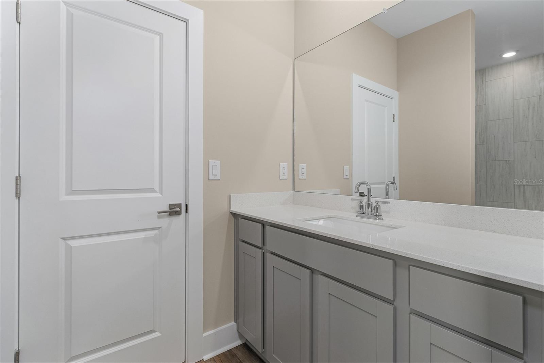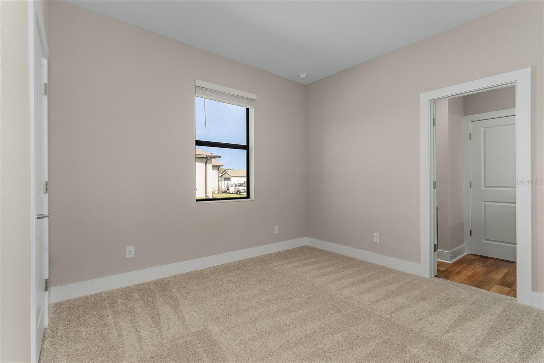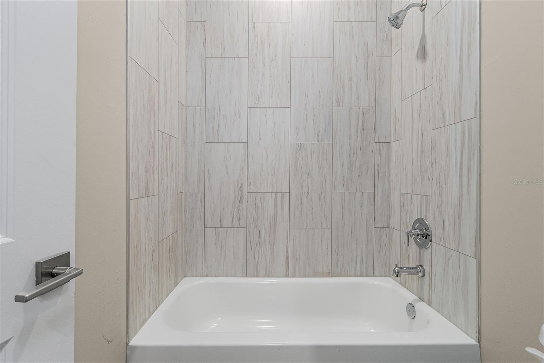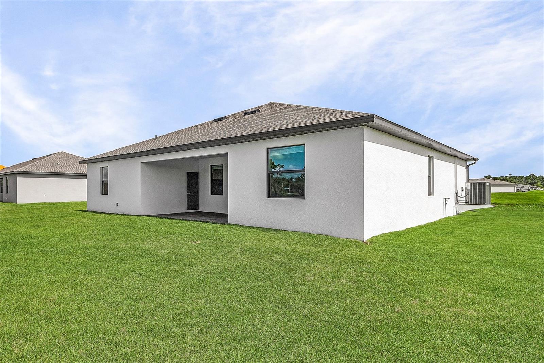5479 Brussels Terrace, PORT CHARLOTTE, FL 33981
Property Photos
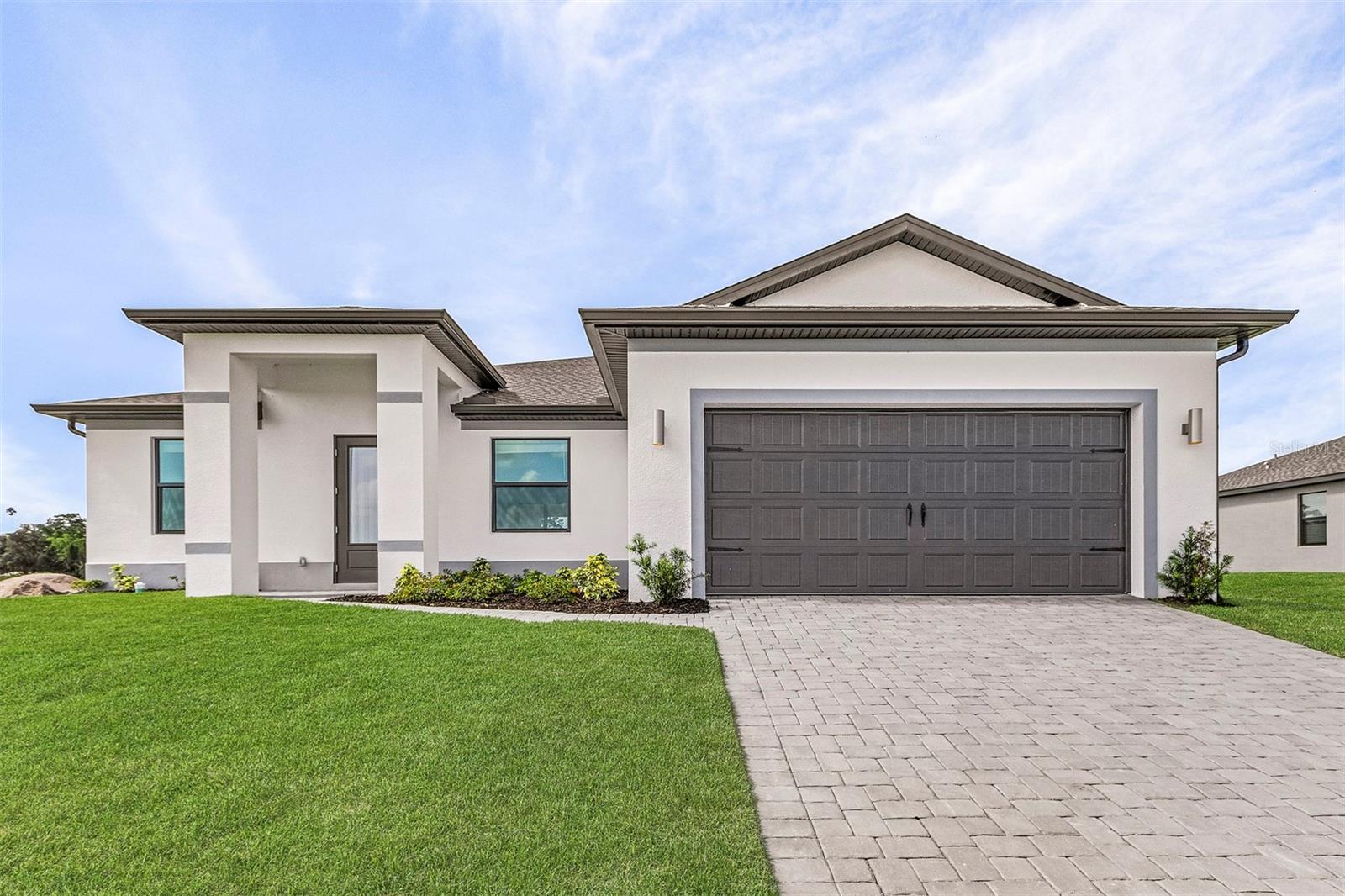
Would you like to sell your home before you purchase this one?
Priced at Only: $472,900
For more Information Call:
Address: 5479 Brussels Terrace, PORT CHARLOTTE, FL 33981
Property Location and Similar Properties






- MLS#: TB8316732 ( Residential )
- Street Address: 5479 Brussels Terrace
- Viewed: 37
- Price: $472,900
- Price sqft: $157
- Waterfront: No
- Year Built: 2024
- Bldg sqft: 3017
- Bedrooms: 4
- Total Baths: 3
- Full Baths: 3
- Garage / Parking Spaces: 2
- Days On Market: 151
- Additional Information
- Geolocation: 26.9484 / -82.2448
- County: CHARLOTTE
- City: PORT CHARLOTTE
- Zipcode: 33981
- Subdivision: Port Charlotte Sec 053
- Elementary School: Myakka River Elementary
- Middle School: L.A. Ainger Middle
- High School: Lemon Bay High
- Provided by: LGI REALTY- FLORIDA, LLC
- Contact: Gayle Van Wagenen
- 904-449-3938

- DMCA Notice
Description
PRICE REDUCED. NO FLOOD PREMIUM REQUIRED!! Move in Ready! This beautiful new one story home is thoughtfully designed with an impressive array of tens of thousands of dollars in high end upgrades, including low emissivity hurricane impact windows and top of the line Whirlpool stainless steel kitchen appliances. The kitchen is a chefs dream, featuring elegant quartz countertops, 42 solid wood upper cabinets with crown molding, an undermount sink, Moen faucets, and stylish brushed nickel hardware. With an open concept floor plan, this home offers ample space, including 4 spacious bedrooms, a versatile bonus room, and 3 full bathrooms. The luxurious master suite is a true retreat, featuring a walk in closet, double sink vanity, and a separate tub and shower. Additional highlights include a two car garage equipped with a Wi Fi enabled garage door opener for added convenience. Outside, you'll find an expansive covered back patioperfect for relaxing or entertainingand a beautifully landscaped front yard that enhances the homes curb appeal. Plus, take advantage of the communitys private boat launch, providing direct access to the Gulf of Mexico for endless boating adventures! This home truly has it all. Dont miss out!
Description
PRICE REDUCED. NO FLOOD PREMIUM REQUIRED!! Move in Ready! This beautiful new one story home is thoughtfully designed with an impressive array of tens of thousands of dollars in high end upgrades, including low emissivity hurricane impact windows and top of the line Whirlpool stainless steel kitchen appliances. The kitchen is a chefs dream, featuring elegant quartz countertops, 42 solid wood upper cabinets with crown molding, an undermount sink, Moen faucets, and stylish brushed nickel hardware. With an open concept floor plan, this home offers ample space, including 4 spacious bedrooms, a versatile bonus room, and 3 full bathrooms. The luxurious master suite is a true retreat, featuring a walk in closet, double sink vanity, and a separate tub and shower. Additional highlights include a two car garage equipped with a Wi Fi enabled garage door opener for added convenience. Outside, you'll find an expansive covered back patioperfect for relaxing or entertainingand a beautifully landscaped front yard that enhances the homes curb appeal. Plus, take advantage of the communitys private boat launch, providing direct access to the Gulf of Mexico for endless boating adventures! This home truly has it all. Dont miss out!
Payment Calculator
- Principal & Interest -
- Property Tax $
- Home Insurance $
- HOA Fees $
- Monthly -
For a Fast & FREE Mortgage Pre-Approval Apply Now
Apply Now
 Apply Now
Apply NowFeatures
Building and Construction
- Builder Model: Siesta Key
- Builder Name: LGI HOMES
- Covered Spaces: 0.00
- Exterior Features: Irrigation System, Lighting, Rain Gutters, Sliding Doors
- Flooring: Carpet, Luxury Vinyl
- Living Area: 2206.00
- Roof: Shingle
Property Information
- Property Condition: Completed
School Information
- High School: Lemon Bay High
- Middle School: L.A. Ainger Middle
- School Elementary: Myakka River Elementary
Garage and Parking
- Garage Spaces: 2.00
- Open Parking Spaces: 0.00
- Parking Features: Driveway, Garage Door Opener
Eco-Communities
- Water Source: Public
Utilities
- Carport Spaces: 0.00
- Cooling: Central Air
- Heating: Central, Heat Pump
- Pets Allowed: Yes
- Sewer: Septic Tank
- Utilities: Cable Available, Electricity Available, Water Available
Finance and Tax Information
- Home Owners Association Fee: 0.00
- Insurance Expense: 0.00
- Net Operating Income: 0.00
- Other Expense: 0.00
- Tax Year: 2023
Other Features
- Appliances: Convection Oven, Dishwasher, Disposal, Exhaust Fan, Refrigerator
- Country: US
- Interior Features: Ceiling Fans(s), Open Floorplan, Primary Bedroom Main Floor, Solid Wood Cabinets, Stone Counters, Thermostat, Window Treatments
- Legal Description: PCH 053 1805 0006 PORT CHARLOTTE SEC53 BLK1805 LT 6 1143/432 1215/699 4942/981 3302518
- Levels: One
- Area Major: 33981 - Port Charlotte
- Occupant Type: Owner
- Parcel Number: 402131453011
- Style: Ranch
- Views: 37
- Zoning Code: RSF3.5
Nearby Subdivisions
900 Building
Boman
Charlotte Sec 52
Country Estates
Fort Charlotte Sec 66
Golf Cove
Gulf Cove
Harbor East
Harbor West
Mccall Farm 01 64a Beg Se Cor
None
Not Applicable
Not On List
Pch 082 4444 0001
Pch 082 4444 0006
Pch 082 4444 0018
Pch 082 4444 0020
Pch 082 4451 0022
Pch095
Port Charlote Sec 71
Port Charlotte
Port Charlotte C Sec 82
Port Charlotte K Sec 82
Port Charlotte K Sec 87
Port Charlotte Pch 065 3773 00
Port Charlotte Phase 82
Port Charlotte Q Sec 85
Port Charlotte Sec 050
Port Charlotte Sec 052
Port Charlotte Sec 053
Port Charlotte Sec 054
Port Charlotte Sec 056
Port Charlotte Sec 058
Port Charlotte Sec 060
Port Charlotte Sec 063
Port Charlotte Sec 065
Port Charlotte Sec 066
Port Charlotte Sec 067
Port Charlotte Sec 071
Port Charlotte Sec 072
Port Charlotte Sec 078
Port Charlotte Sec 081
Port Charlotte Sec 082
Port Charlotte Sec 085
Port Charlotte Sec 093
Port Charlotte Sec 095
Port Charlotte Sec 54
Port Charlotte Sec 58
Port Charlotte Sec 65
Port Charlotte Sec 66
Port Charlotte Sec 66 01
Port Charlotte Sec 71
Port Charlotte Sec 78
Port Charlotte Sec 81
Port Charlotte Sec 85
Port Charlotte Sec 87
Port Charlotte Sec 93
Port Charlotte Sec 94 01
Port Charlotte Sec 94 01 Strep
Port Charlotte Sec 95
Port Charlotte Sec Ninety 5
Port Charlotte Sec12
Port Charlotte Sec20
Port Charlotte Sec26
Port Charlotte Sec27
Port Charlotte Sec58
Port Charlotte Sec67
Port Charlotte Sec78
Port Charlotte Sec82
Port Charlotte Sec85
Port Charlotte Sec87
Port Charlotte Section 38
Port Charlotte Section 56
Port Charlotte Section 58
Port Charlotte Section 72
Port Charlotte Section 87
Port Charlotte Sub
Port Charlotte Sub Gulf Cov
Port Charlotte Sub Sec 52
Port Charlotte Sub Sec 67
Port Charlotte Sub Sec 71
Port Charlotte Sub Sec 76
Port Charlotte Sub Sec 82
Port Charlotte Sub Sec 95
Port Charlotte Subdivision Eig
Port Charlotte Subdivision Sec
South Golf Cove
South Gufl Cove
South Gulf Cove
South Gulf Cove Association
South Gulf Cove Sec 093
Village Hol Lakes



