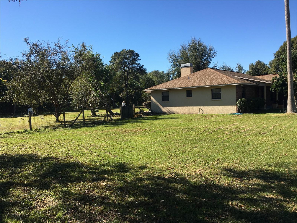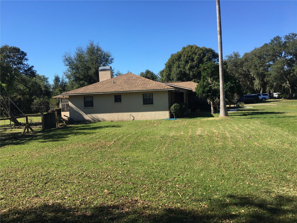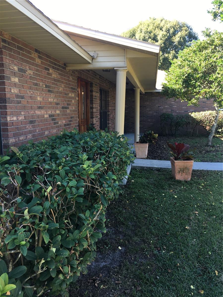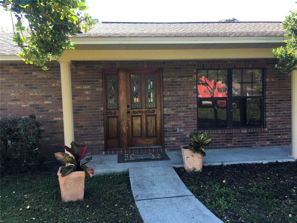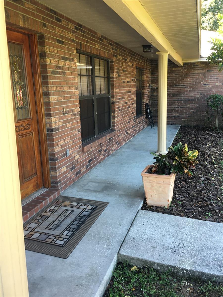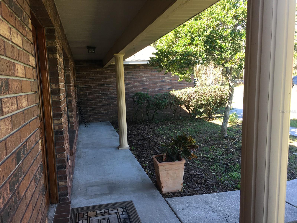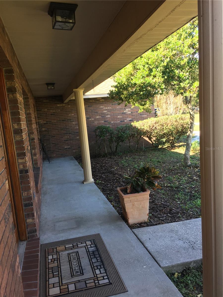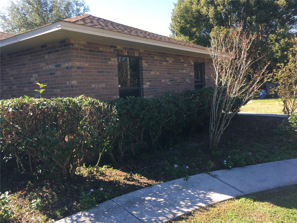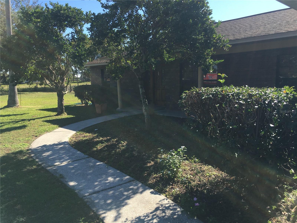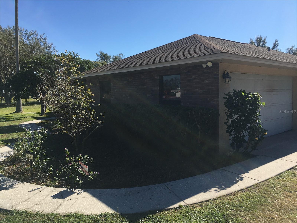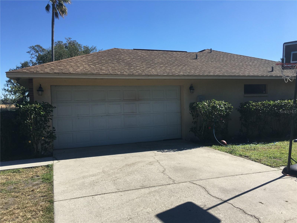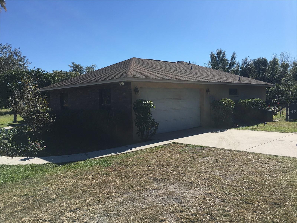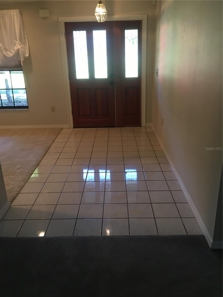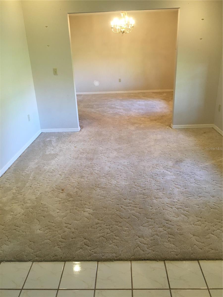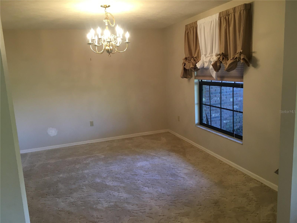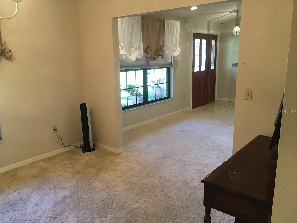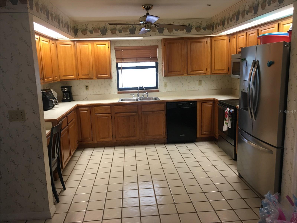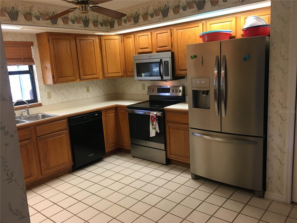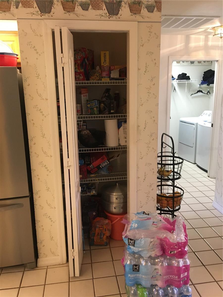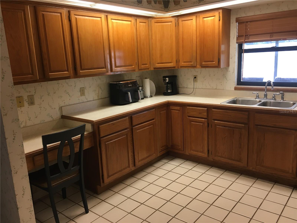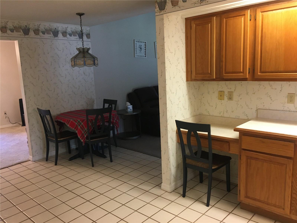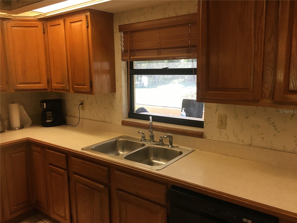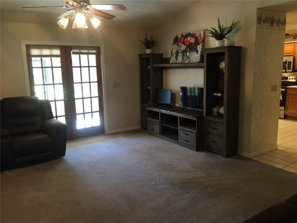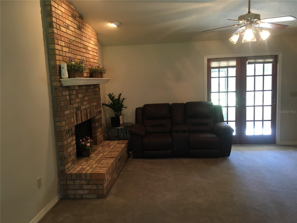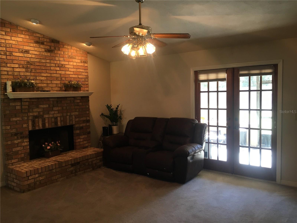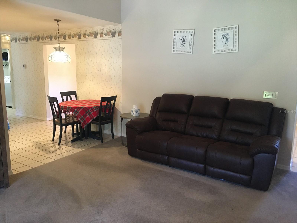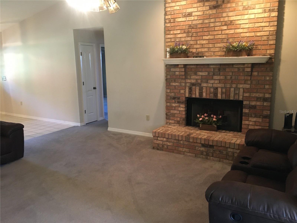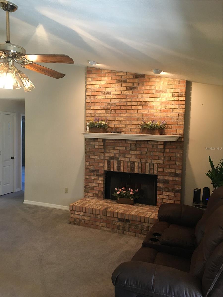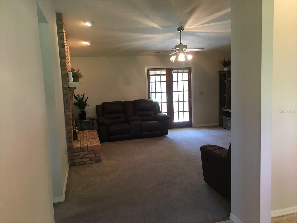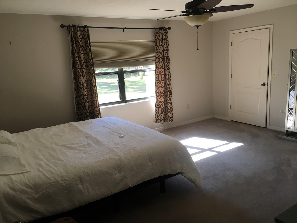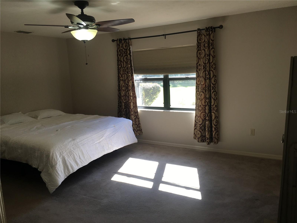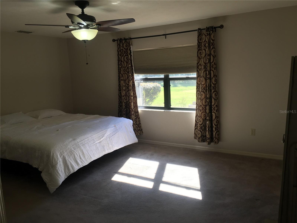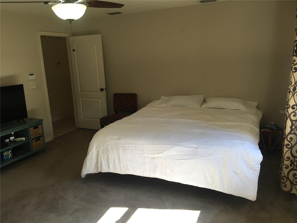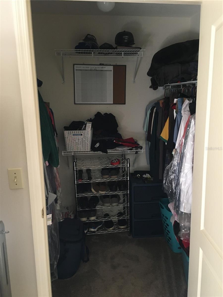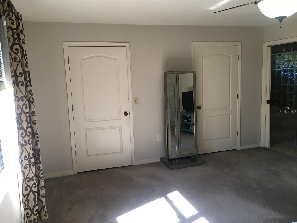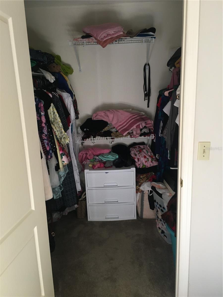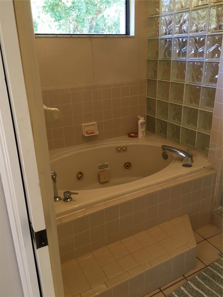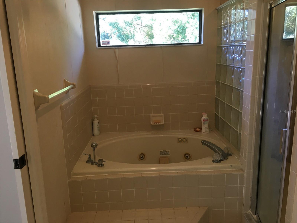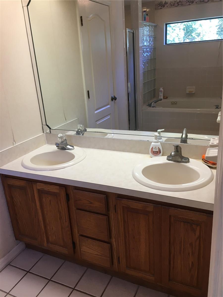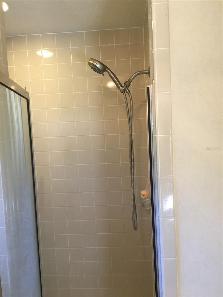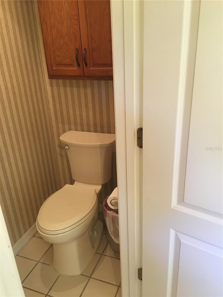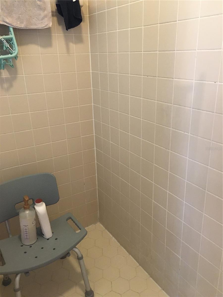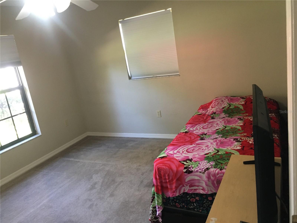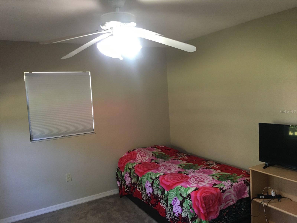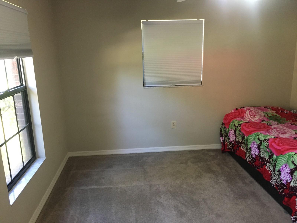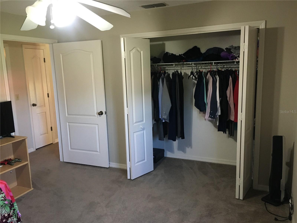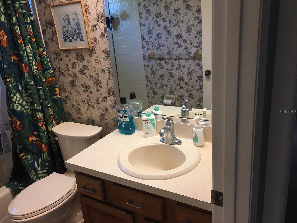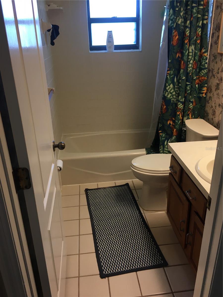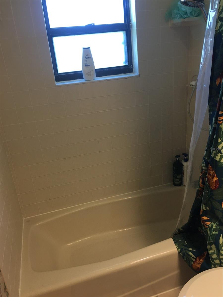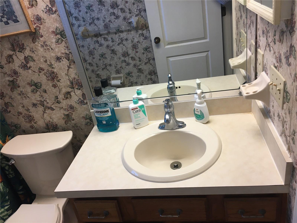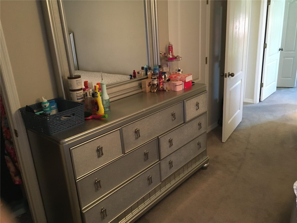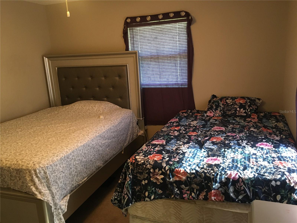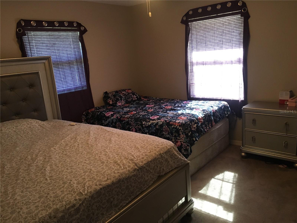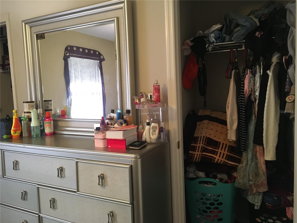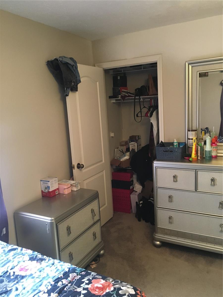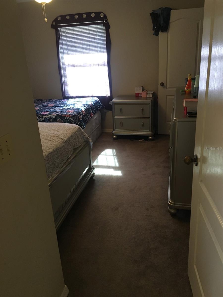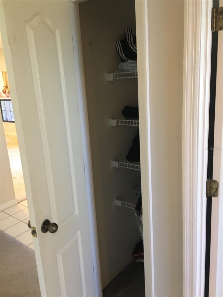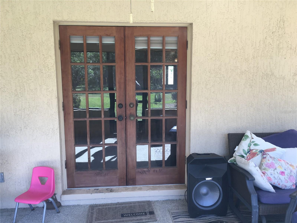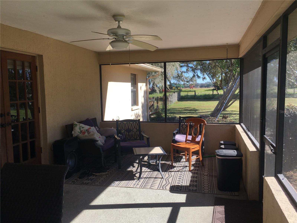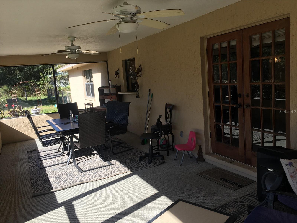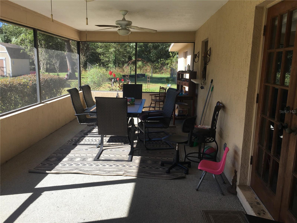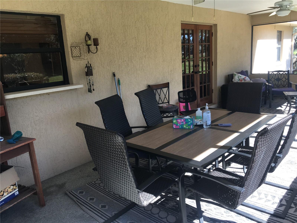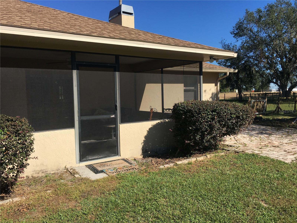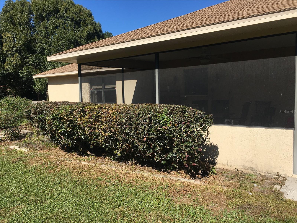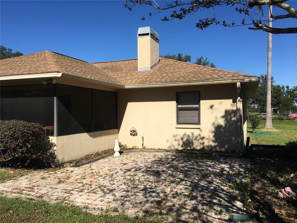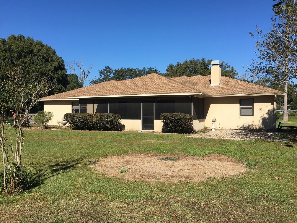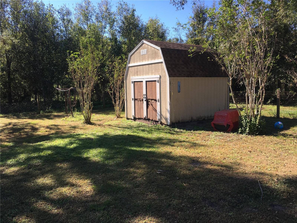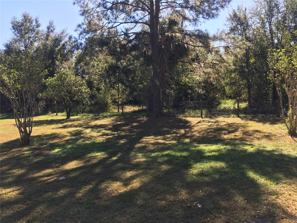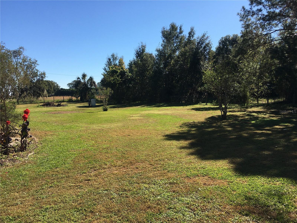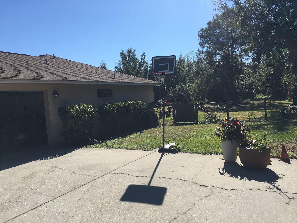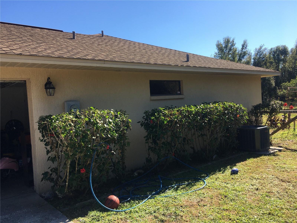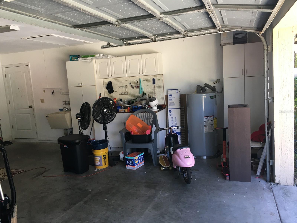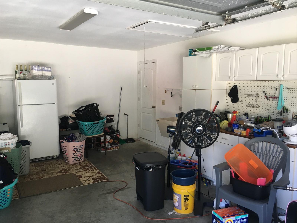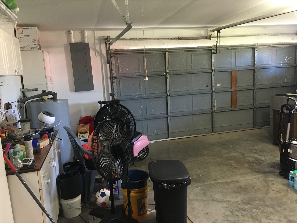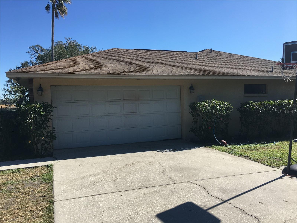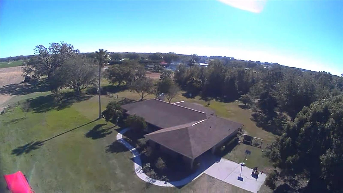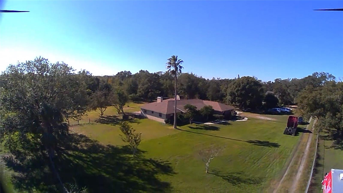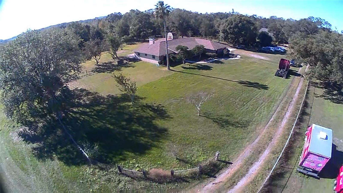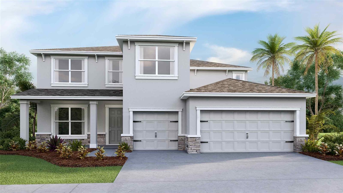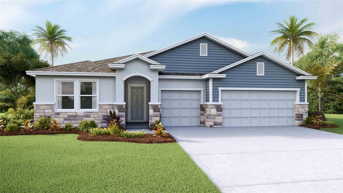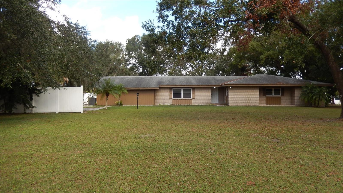2815 Kebs Lane, PLANT CITY, FL 33565
Property Photos
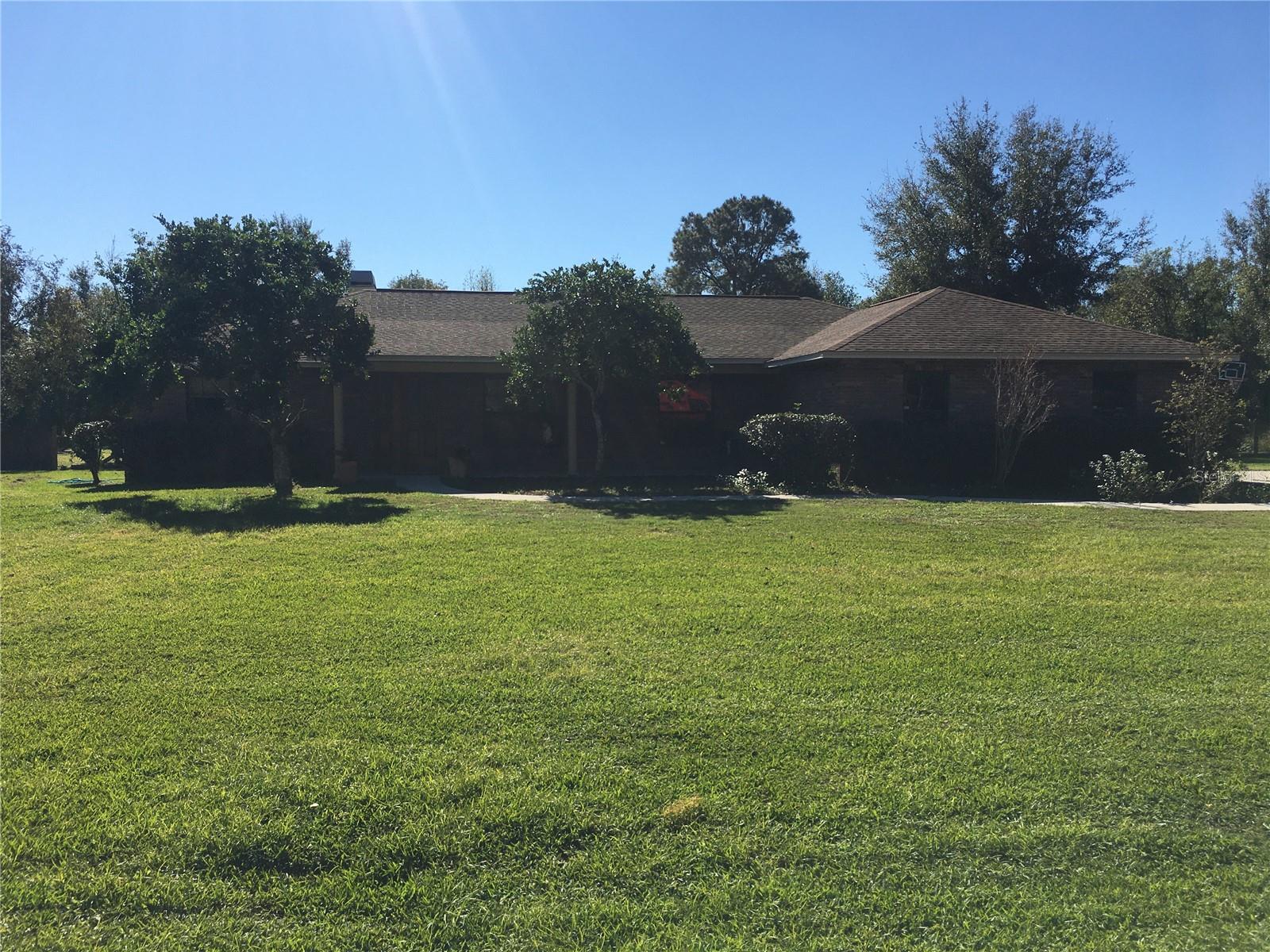
Would you like to sell your home before you purchase this one?
Priced at Only: $520,000
For more Information Call:
Address: 2815 Kebs Lane, PLANT CITY, FL 33565
Property Location and Similar Properties
- MLS#: TB8317530 ( Residential )
- Street Address: 2815 Kebs Lane
- Viewed: 11
- Price: $520,000
- Price sqft: $170
- Waterfront: No
- Year Built: 1993
- Bldg sqft: 3066
- Bedrooms: 3
- Total Baths: 2
- Full Baths: 2
- Garage / Parking Spaces: 2
- Days On Market: 37
- Additional Information
- Geolocation: 28.0573 / -82.0954
- County: HILLSBOROUGH
- City: PLANT CITY
- Zipcode: 33565
- Subdivision: 9l9 A C Willis Subdivision
- Provided by: KELLER WILLIAMS SUBURBAN TAMPA
- Contact: Roberta Blanchard
- 813-684-9500

- DMCA Notice
-
DescriptionDon't miss this chance to move into this beautiful custom built home! You really have to see this gorgeous home to believe it. Enjoy the huge lot over 1 acre of private secluded yard with 2 outdoor patio spaces. This home offers privacy and a serene atmosphere, and for the pocket book, No HOA or CDD. When you enter the front door to the right of the foyer there is a formal living room and dining room. Straight ahead is the oversized family room with a brick wood burning fireplace. Enjoy cool nights relaxing in front of your fireplace. This home is designed for comfort and style. The French doors in the family room lead outside to the large screened in porch (also referred to as Lanai). The main living area seamlessly blends indoor and outdoor living, perfect for relaxing or entertaining. A large screened in porch makes the entire living space larger. You can entertain family and friends with ample space to spare. You can enjoy peaceful evenings on the screened in porch or have your morning coffee and enjoy the butterflies and songbirds who visit your yard. The splendid kitchen is equipped with stainless steel appliances and has an eat in space, solid oak cabinets, built in desk, and a window over the sink with a pass through to the porch. The solid oak cabinets are a much desired feature of this kitchen. The built in desk provides useful space for the organized homeowner. The pass through window over the sink facilitates entertaining on the porch. The pantry features additional storage for food items or small appliances. Your family will love this split floor plan. The owners suite is a dream with room for a sitting area in the suite and two large walk in closets with plenty of storage space and room. The master bath has a large, jetted garden tub, dual sinks, water closet, and a walk in tiled shower. Close by is the inside spacious laundry room. It has the washer and dryer, and useful space to hang or store clothes. The garage is designed for two automobiles and has room for a refrigerator or freezer. There is an area for a workshop with tool storage along one wall. The other two bedrooms on the other side of the house have a full bathroom between them. The bedroom at the front of the house has a large closet for storage and the other bedroom has two roomy closets. The water heater in the garage is new. The roof is 11 years old. This beautiful home won't last long! Call today for your personal tour! Minutes from I 4, shopping, and historic downtown Plant City.
Payment Calculator
- Principal & Interest -
- Property Tax $
- Home Insurance $
- HOA Fees $
- Monthly -
Features
Building and Construction
- Covered Spaces: 0.00
- Exterior Features: French Doors, Garden, Rain Gutters, Storage
- Flooring: Carpet, Ceramic Tile
- Living Area: 2002.00
- Roof: Shingle
Garage and Parking
- Garage Spaces: 2.00
Eco-Communities
- Water Source: Well
Utilities
- Carport Spaces: 0.00
- Cooling: Central Air
- Heating: Central, Electric
- Sewer: Septic Tank
- Utilities: Cable Connected, Electricity Connected
Finance and Tax Information
- Home Owners Association Fee: 0.00
- Net Operating Income: 0.00
- Tax Year: 2024
Other Features
- Appliances: Dishwasher, Microwave, Range, Refrigerator
- Country: US
- Interior Features: Chair Rail, Eat-in Kitchen, Living Room/Dining Room Combo, Solid Wood Cabinets, Split Bedroom, Walk-In Closet(s), Window Treatments
- Legal Description: A C WILLIS SUBDIVISION LOT 2
- Levels: One
- Area Major: 33565 - Plant City
- Occupant Type: Owner
- Parcel Number: U-10-28-22-9L9-000000-00002.2
- Views: 11
- Zoning Code: AS-1
Similar Properties
Nearby Subdivisions
9l9 A C Willis Subdivision
Cannen Oaks
Cypress Reserve Ph 1
Farm At Varrea
Hallman Estates
Martins Acres
Moffitt Plantation
N. Park Isle
North Park Isle
North Park Isle Ph 1a
North Park Isle Ph 1b 1c 1d
North Park Isle Ph 2a
North Park Isle Phases 1b 1c A
Old Fashioned Acres
Park East
Teston Place
Unplatted
Varrea Ph 1
Zzzunplatted


