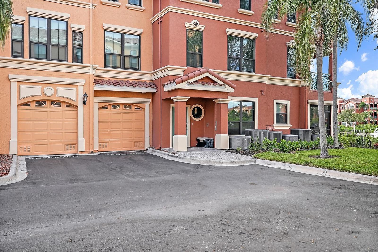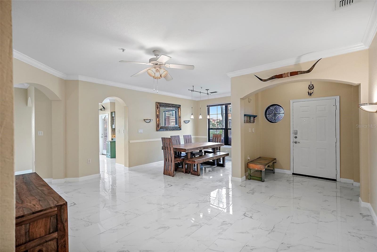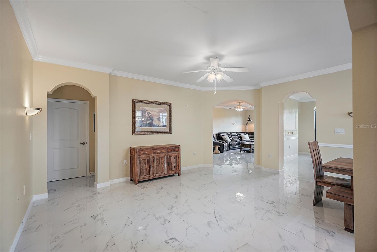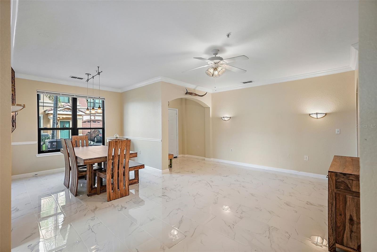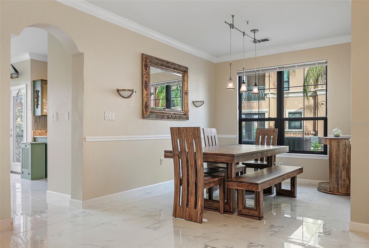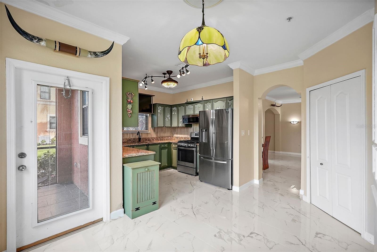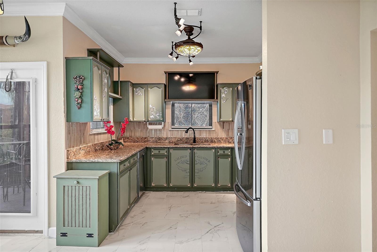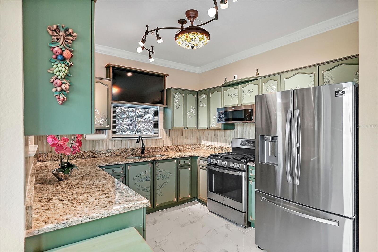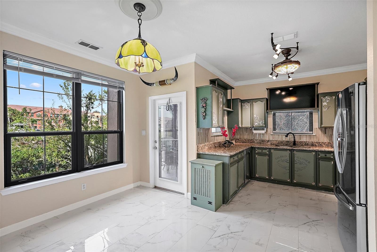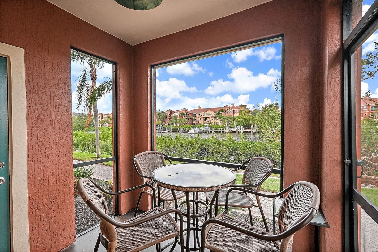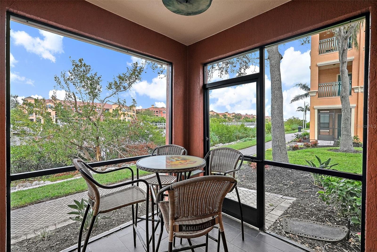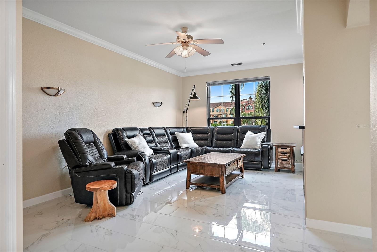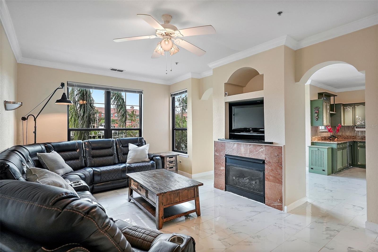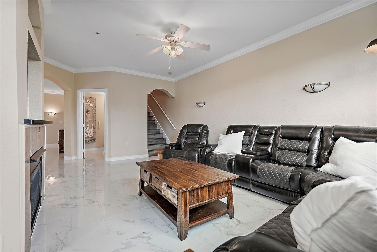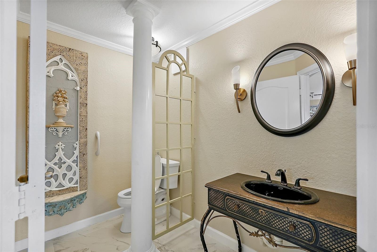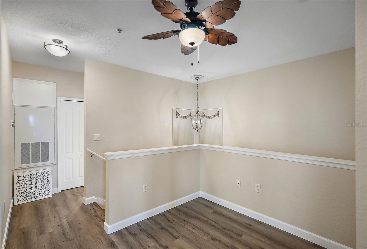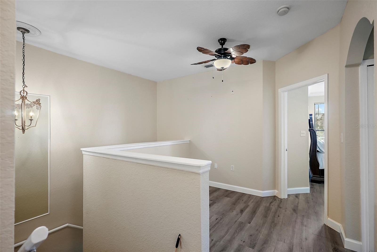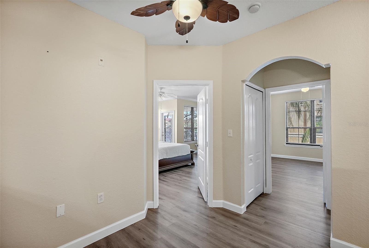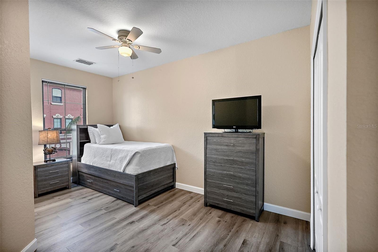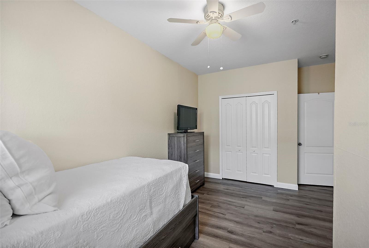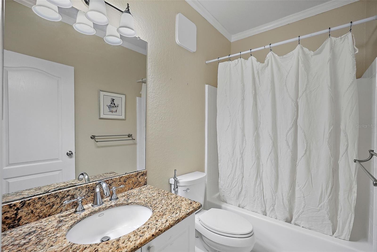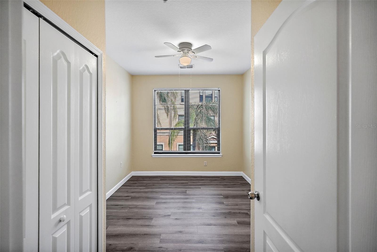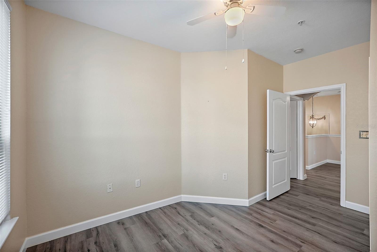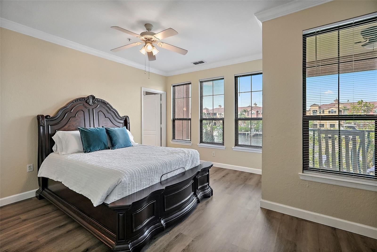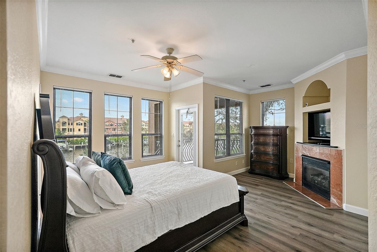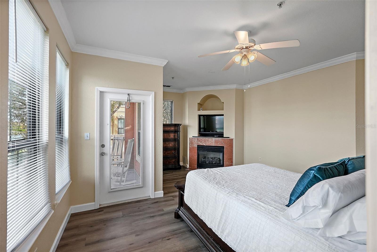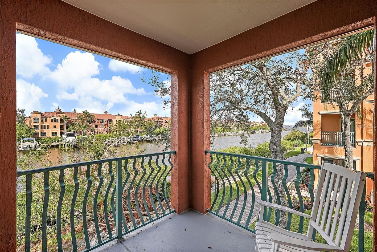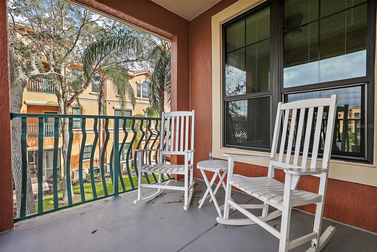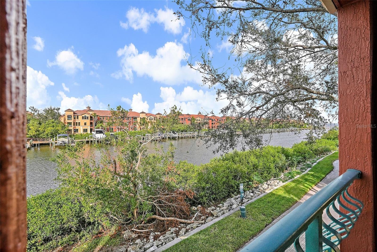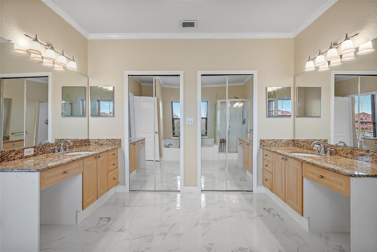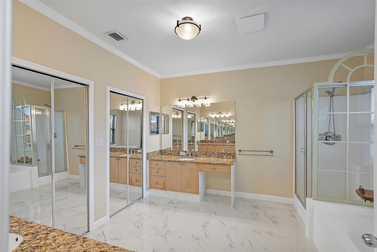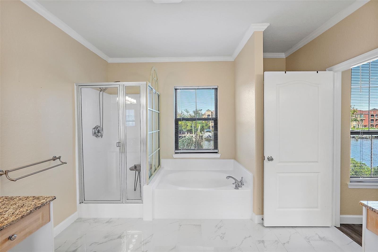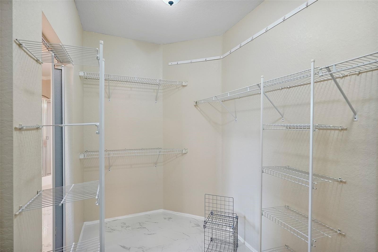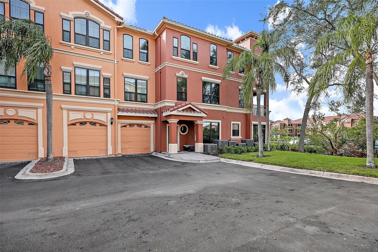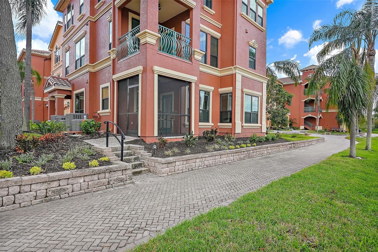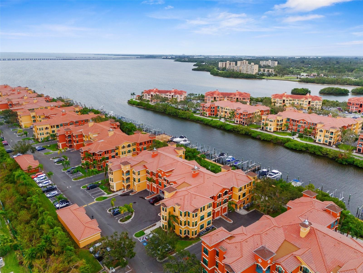2730 Via Tivoli 314b, CLEARWATER, FL 33764
Property Photos
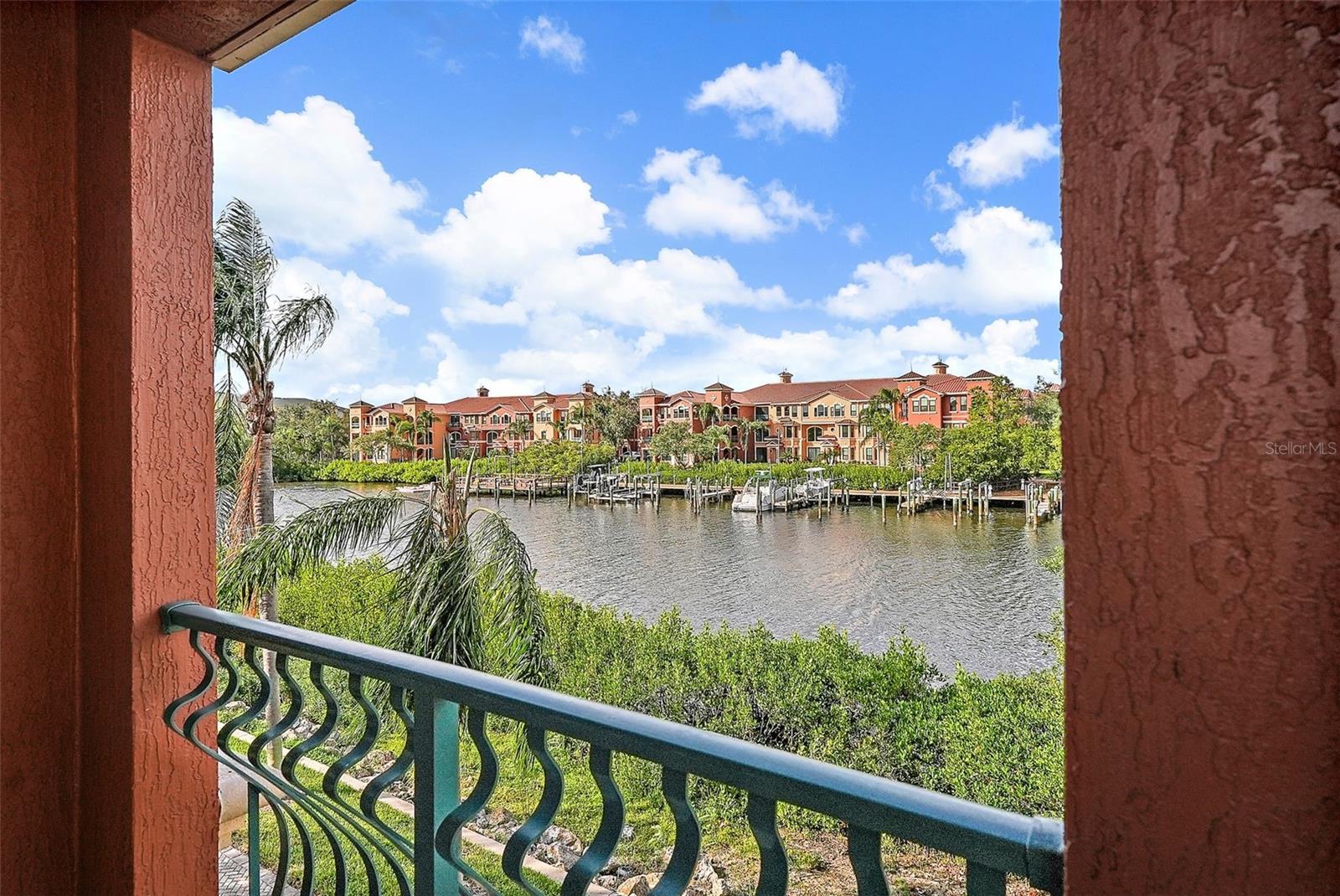
Would you like to sell your home before you purchase this one?
Priced at Only: $595,000
For more Information Call:
Address: 2730 Via Tivoli 314b, CLEARWATER, FL 33764
Property Location and Similar Properties
- MLS#: TB8318115 ( Residential )
- Street Address: 2730 Via Tivoli 314b
- Viewed: 14
- Price: $595,000
- Price sqft: $286
- Waterfront: Yes
- Wateraccess: Yes
- Waterfront Type: Canal - Saltwater
- Year Built: 2002
- Bldg sqft: 2078
- Bedrooms: 3
- Total Baths: 3
- Full Baths: 2
- 1/2 Baths: 1
- Garage / Parking Spaces: 2
- Days On Market: 48
- Additional Information
- Geolocation: 27.9399 / -82.7252
- County: PINELLAS
- City: CLEARWATER
- Zipcode: 33764
- Subdivision: Grand Bellagio At Baywatch Con
- Building: Grand Bellagio At Baywatch Condo The
- Elementary School: Belcher Elementary PN
- Middle School: Oak Grove Middle PN
- High School: Clearwater High PN
- Provided by: ENGEL & VOLKERS ST. PETE
- Contact: Leisa Mohler-Erickson
- 727-295-0000

- DMCA Notice
-
DescriptionLease option available! No flood insurance required | gorgeous grand bellagio clearwater waterfront townhome style condo | discover sophisticated waterfront living with no flood insurance required in this premium corner residence at the prestigious grand bellagio community built alongside the pristine waters of tampa bay. Built with exceptional foresight, the entire community was constructed at an elevation that eliminates the need for flood insurance a remarkable benefit that sets this property apart from typical waterfront properties. This mediterranean inspired two story townhome style condo offers the perfect blend of luxury and practical waterfront living, combining peace of mind with stunning water views. Step into this distinguished residence and immediately notice the elevated first floor showcasing elegant marble look tile throughout. Soaring ceilings adorned with refined crown molding create an atmosphere of grandeur and italian elegance, while the rare attached two car garage offers abundant storage for your cars as well as your water toys. Pet lovers will appreciate the convenient main level pet washing station, making beach days with your furry friends effortless. The entertainment ready design features an open concept floor plan that maximizes breathtaking water views to the inlet with boats passing by. The chef's kitchen stands as a culinary masterpiece with premium granite countertops, a spacious pantry, and an space that flows seamlessly into bright living and dining spaces with windows that face onto the waterfront. Ascend to your private retreat in the expansive upper level master sanctuary. The luxurious en suite bathroom boasts dual vanity sinks, an oversized soaking tub, and a separate shower enclosure. A generous walk in closet provides abundant storage, while two additional bedrooms and a full bath complete the upper level, offering perfect accommodations for family or guests. Outdoor living reaches new heights with dual private balconies strategically positioned above the water for stunning sunrises and sunsets. The screened balcony off the kitchen ensures bug free enjoyment, while the open air balcony presents the perfect setting for sunset viewing. Both vantages offer panoramic water vistas that remind you daily of your privileged waterfront location. The grand bellagio lives up to its name as it provides a resort style living experience with secured access and 24/7 guard service. Residents enjoy access to a refreshing community pool, modern fitness center, tennis courts, and a family friendly playground. The thoughtfully engineered drainage systems throughout the community provide additional peace of mind during tropical weather. This property as never had water intrusion. This prime location offers the best of all worlds walking distance to premier marinas, easy public transit access, and just minutes from starbucks, costco, target, publix, amazing dining and the beaches. The elevated position in this sought after waterfront community creates the perfect balance of accessibility and exclusivity. Experience the pinnacle of waterfront living where luxury meets practical design. This thoughtfully positioned residence offers all the beauty of waterfront living while staying high and dry and your wallet will thank you for the flood insurance savings. Schedule your private tour today to discover your new waterfront lifestyle.
Payment Calculator
- Principal & Interest -
- Property Tax $
- Home Insurance $
- HOA Fees $
- Monthly -
Features
Building and Construction
- Builder Model: San Pietro
- Builder Name: DelAmerican
- Covered Spaces: 0.00
- Exterior Features: Balcony, French Doors, Irrigation System, Lighting, Rain Gutters, Sidewalk
- Flooring: Ceramic Tile, Vinyl
- Living Area: 2078.00
- Roof: Tile
Property Information
- Property Condition: Completed
Land Information
- Lot Features: Corner Lot, FloodZone, City Limits, Near Marina, Near Public Transit, Sidewalk, Private
School Information
- High School: Clearwater High-PN
- Middle School: Oak Grove Middle-PN
- School Elementary: Belcher Elementary-PN
Garage and Parking
- Garage Spaces: 2.00
- Parking Features: Assigned, Driveway, Garage Door Opener, Ground Level, Reserved, Tandem
Eco-Communities
- Pool Features: Other
- Water Source: Public
Utilities
- Carport Spaces: 0.00
- Cooling: Central Air
- Heating: Central, Electric
- Pets Allowed: Number Limit
- Sewer: Public Sewer
- Utilities: Cable Connected, Fire Hydrant, Natural Gas Connected, Public, Sewer Connected, Sprinkler Well, Street Lights, Water Connected
Amenities
- Association Amenities: Clubhouse, Gated, Park, Playground, Pool, Recreation Facilities, Sauna, Security, Spa/Hot Tub, Tennis Court(s), Vehicle Restrictions
Finance and Tax Information
- Home Owners Association Fee Includes: Guard - 24 Hour, Pool, Escrow Reserves Fund, Fidelity Bond, Insurance, Maintenance Structure, Maintenance Grounds, Maintenance, Management, Pest Control, Private Road, Recreational Facilities, Security
- Home Owners Association Fee: 0.00
- Net Operating Income: 0.00
- Tax Year: 2023
Other Features
- Appliances: Dishwasher, Disposal, Dryer, Exhaust Fan, Gas Water Heater, Microwave, Range, Refrigerator, Washer, Water Softener
- Association Name: Grand Bellagio at Baywatch
- Association Phone: 727-507-7943
- Country: US
- Furnished: Unfurnished
- Interior Features: Ceiling Fans(s), Crown Molding, Eat-in Kitchen, High Ceilings, Kitchen/Family Room Combo, Living Room/Dining Room Combo, Open Floorplan, PrimaryBedroom Upstairs, Stone Counters, Walk-In Closet(s), Window Treatments
- Legal Description: GRAND BELLAGIO AT BAYWATCH CONDO, THE BLDG 3, UNIT 314B & GARAGE G-314B (and Tandem Parking Space T-314B)
- Levels: Two
- Area Major: 33764 - Clearwater
- Occupant Type: Vacant
- Parcel Number: 20-29-16-32691-003-0142
- Possession: Close of Escrow
- Style: Mediterranean
- Unit Number: 314B
- View: Water
- Views: 14
- Zoning Code: SFR
Similar Properties
Nearby Subdivisions
Bay Oaks Condo
Belleair Village Condo
Chateau Belleair Condo
Druid Oaks Condo
Grand Bellagio At Baywatch Con
Grand Venezia At Baywatch Cond
Imperial Court Apt
Imperial Court Condominiums Bl
Imperial Cove
Imperial Cove 1
Imperial Cove 10
Imperial Cove 12
Imperial Cove 4
Imperial Cove 6
Imperial Cove 7
Imperial Cove 9
Imperial Park Coop Bldg
Morningside East Condo 3
Seville Condo
Seville Condo 11
Seville Condo 12
Seville Condo 14
Seville Condo 2
Seville Condo 4
Seville Condo 8
Woodside Village Condo


