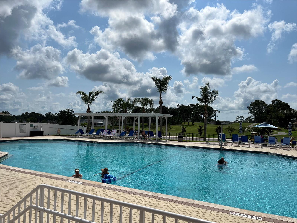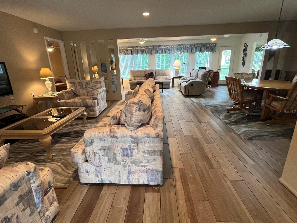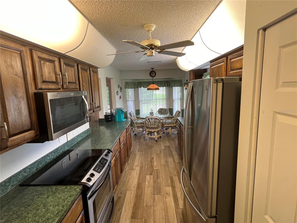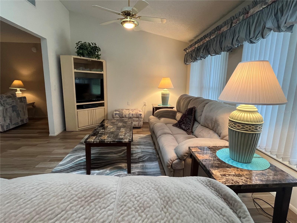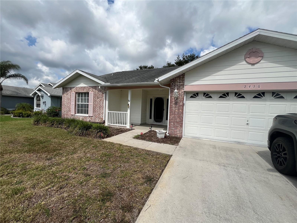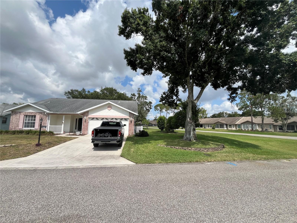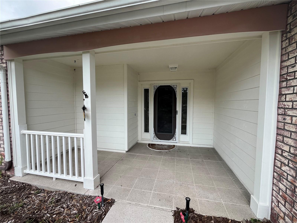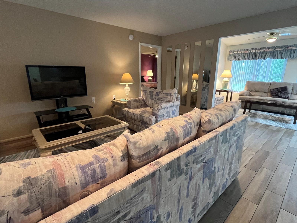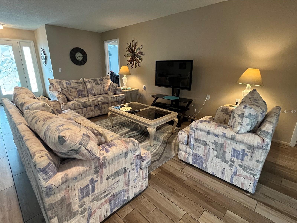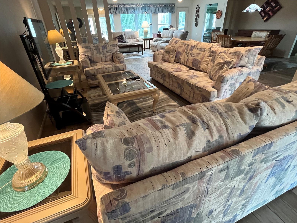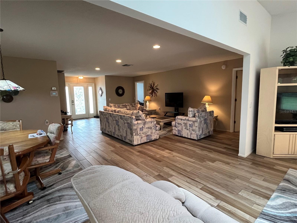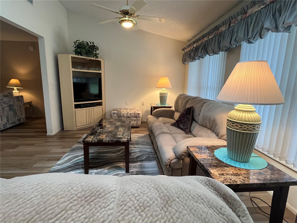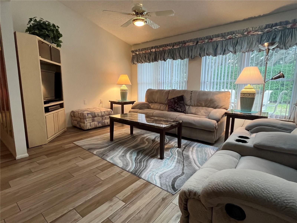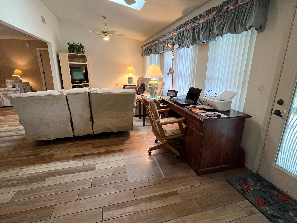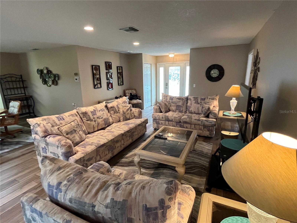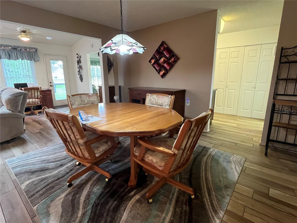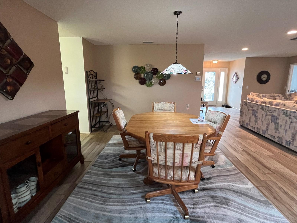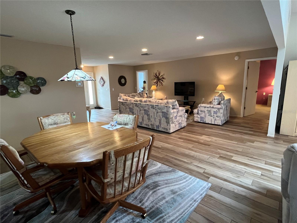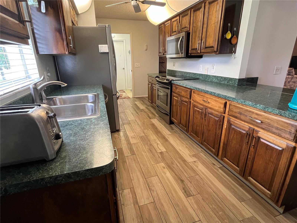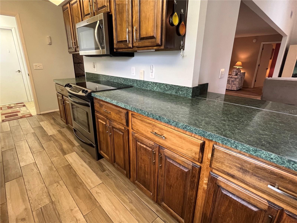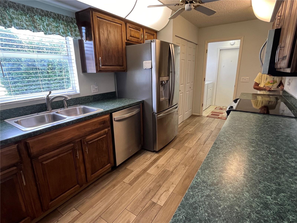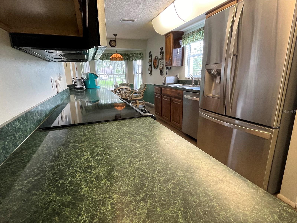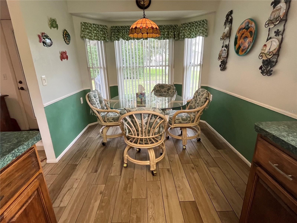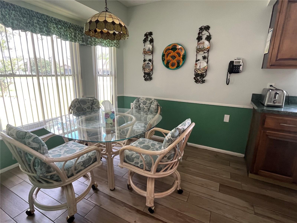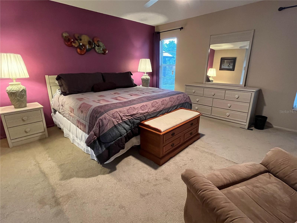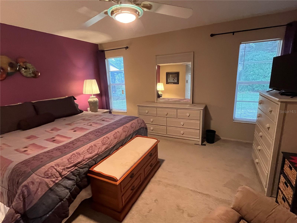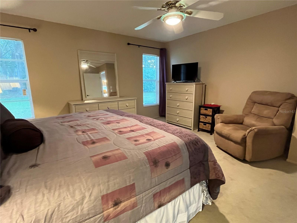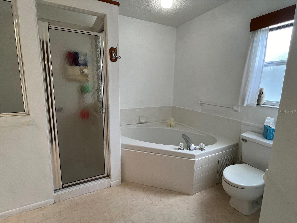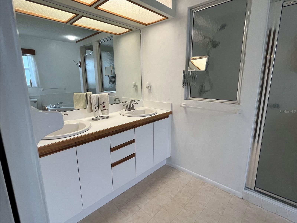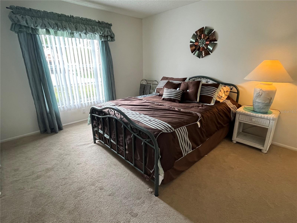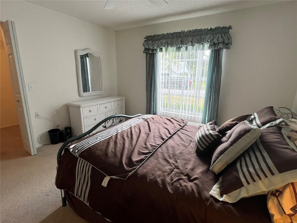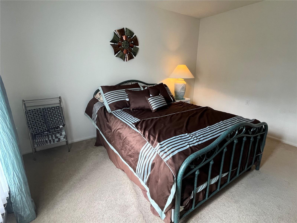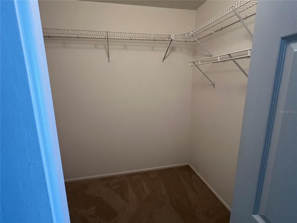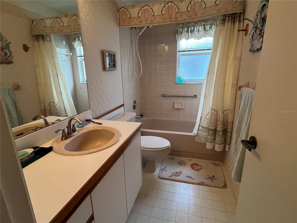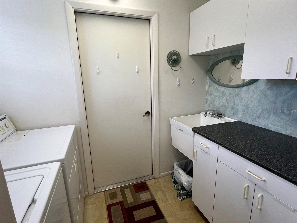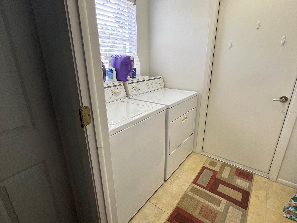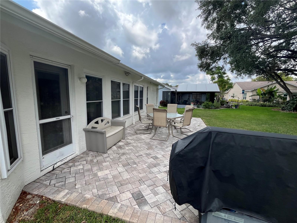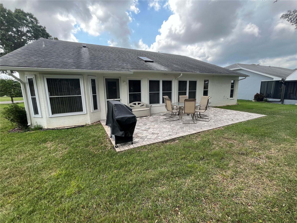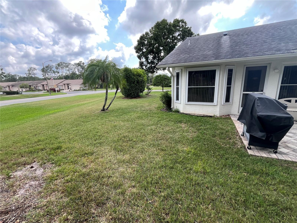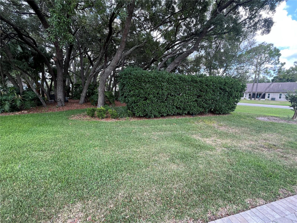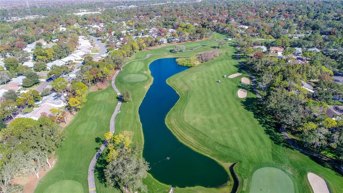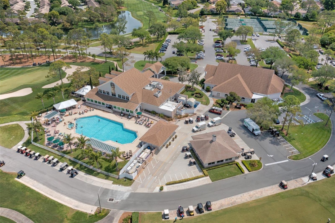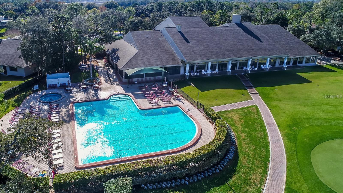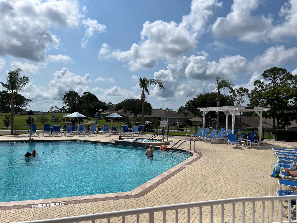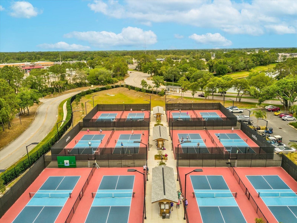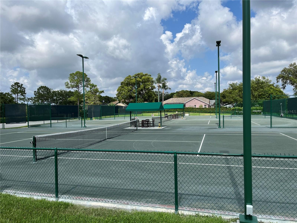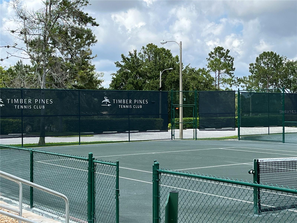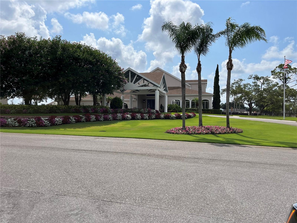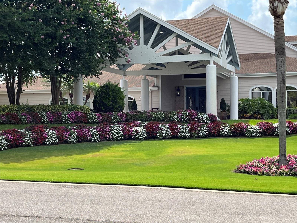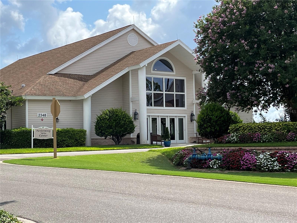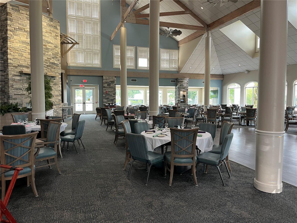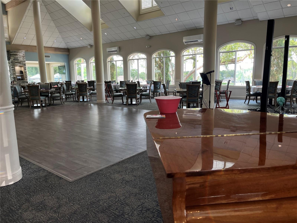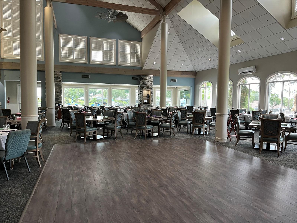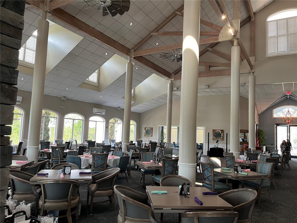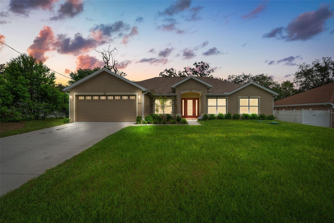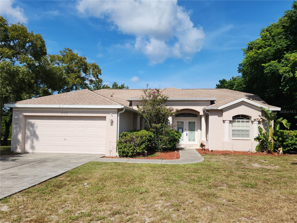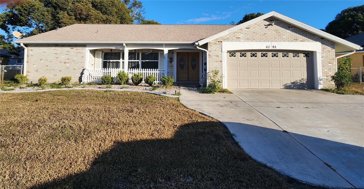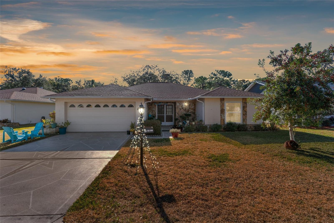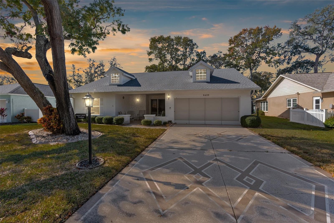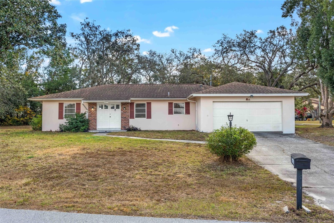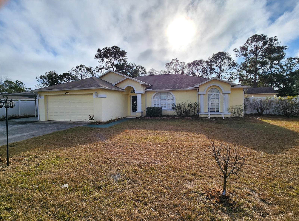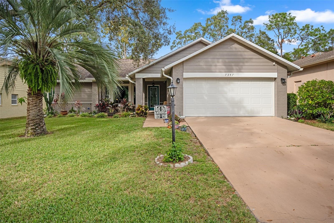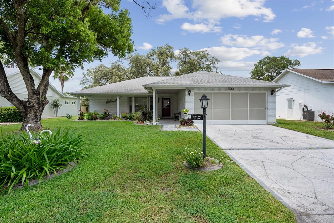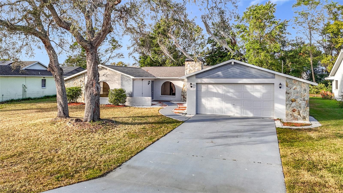2436 Deer Trail Lane, SPRING HILL, FL 34606
Property Photos
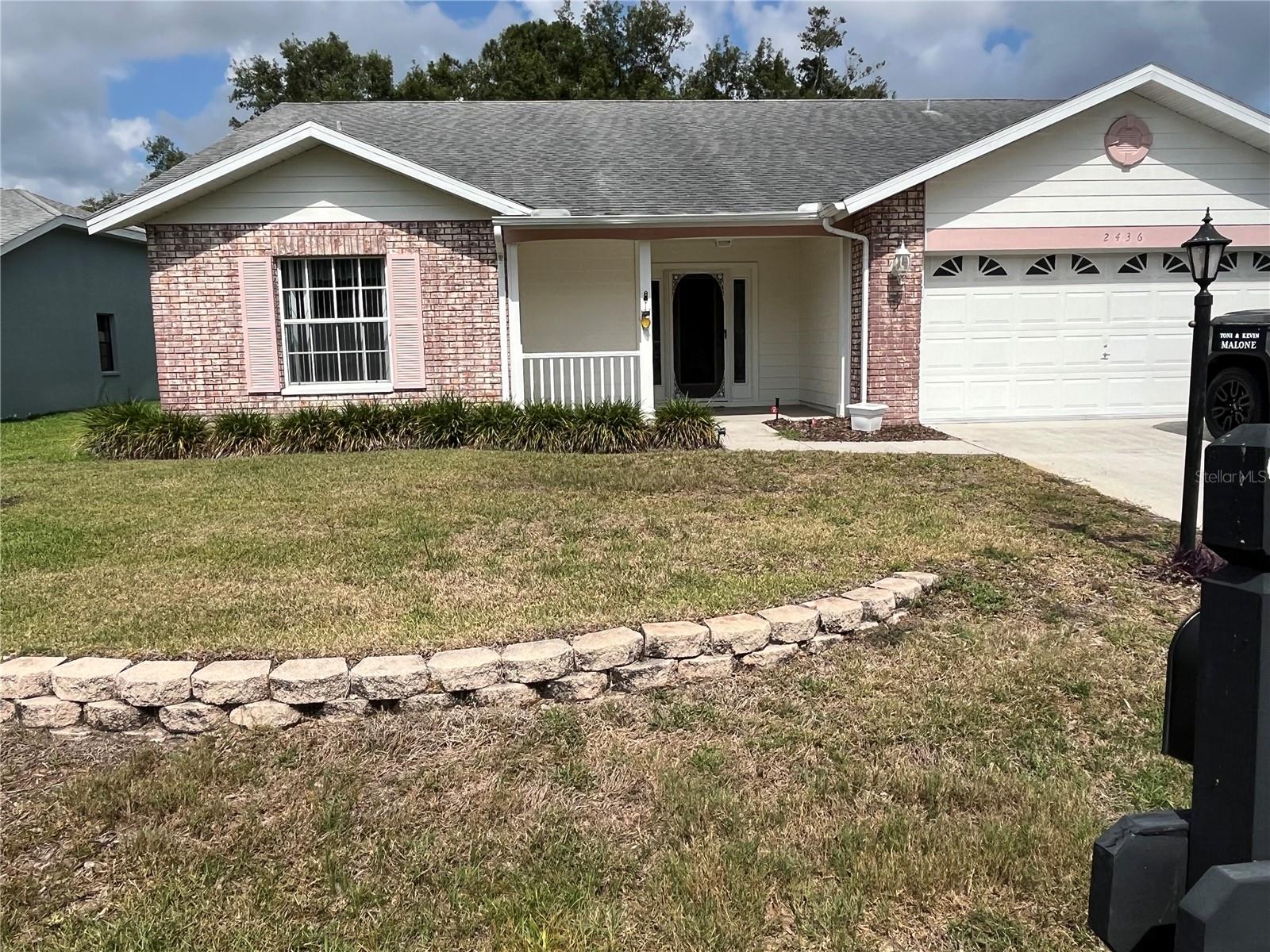
Would you like to sell your home before you purchase this one?
Priced at Only: $309,000
For more Information Call:
Address: 2436 Deer Trail Lane, SPRING HILL, FL 34606
Property Location and Similar Properties
- MLS#: TB8318187 ( Residential )
- Street Address: 2436 Deer Trail Lane
- Viewed: 13
- Price: $309,000
- Price sqft: $132
- Waterfront: No
- Year Built: 1992
- Bldg sqft: 2344
- Bedrooms: 2
- Total Baths: 2
- Full Baths: 2
- Garage / Parking Spaces: 2
- Days On Market: 49
- Additional Information
- Geolocation: 28.472 / -82.5935
- County: HERNANDO
- City: SPRING HILL
- Zipcode: 34606
- Subdivision: Timber Pines
- Provided by: CENTURY 21 COASTAL ALLIANCE
- Contact: Calvin James
- 727-771-8880

- DMCA Notice
-
DescriptionDiscover Premier Country Club Living at Timber Pines Your Ideal 55+ Retreat Awaits Welcome to Timber Pinesa vibrant, gated community where active adults find more than just a home; they discover a lifestyle. Heres why this fully furnished, detached gem is perfect for those seeking the ultimate in resort style living: Spacious and Move In Ready: This 2 bedroom, 2 bathroom home boasts a generous floor plan. The giant Great Room seamlessly blends formal dining, casual seating, and entertainment spacesall thoughtfully furnished. Whether youre hosting friends or enjoying a quiet evening, this home is ready for you. Indoor Comforts: The main bedroom offers his and her closets and a private ensuite bathroom with dual sinks, a separate shower, and a luxurious soaker tub. The second bedroom, complete with a walk in closet, ensures guest privacy and convenience. New laminate flooring flows through the galley kitchen, which features Stainless Steel Appliances, a pantry, and a cozy dining nook. An indoor laundry room with sink and ample storage keeps things tidy. Outdoor Bliss: Sip your morning coffee on the charming front porch or fire up the grill on the rear patio, overlooking a serene treed backyard. Timber Pines lush surroundings invite you to embrace Floridas outdoor lifestyle. Amenities Galore: Four Golf Courses: Tee off amidst picturesque landscapes. Country Club: Dine with friends while gazing out over the pool. Fitness Center: Stay active and healthy. Wellness Center: Prioritize your well being. Performing Arts Center: Enjoy cultural events. Tennis and Pickleball Courts: Compete or play socially. Bocce Ball and Billiards: Engage in friendly competition. 100+ Clubs: From gardening to book clubs, theres something for everyone. Included Extras: Spectrum Cable, with 2 boxes, keeps you connected. High speed internet ensures seamless browsing. Youre Not Just Buying a Home; Youre Embracing a Lifestyle Ready to experience Timber Pines? Call now to schedule your viewing and step into a world of comfort, camaraderie, and endless possibilities.
Payment Calculator
- Principal & Interest -
- Property Tax $
- Home Insurance $
- HOA Fees $
- Monthly -
Features
Building and Construction
- Covered Spaces: 0.00
- Exterior Features: Other
- Flooring: Carpet, Laminate, Tile
- Living Area: 1810.00
- Roof: Shingle
Land Information
- Lot Features: Corner Lot, Landscaped, Near Golf Course, Paved
Garage and Parking
- Garage Spaces: 2.00
Eco-Communities
- Water Source: Public
Utilities
- Carport Spaces: 0.00
- Cooling: Central Air
- Heating: Central, Electric
- Pets Allowed: Cats OK, Dogs OK, Yes
- Sewer: Public Sewer
- Utilities: Cable Connected, Electricity Connected, Public, Sewer Connected, Water Connected
Amenities
- Association Amenities: Clubhouse, Fitness Center, Gated, Golf Course, Maintenance, Optional Additional Fees, Pickleball Court(s), Pool, Shuffleboard Court, Tennis Court(s), Vehicle Restrictions
Finance and Tax Information
- Home Owners Association Fee Includes: Guard - 24 Hour, Cable TV, Common Area Taxes, Pool, Escrow Reserves Fund, Internet, Maintenance Grounds, Management, Recreational Facilities, Sewer, Trash
- Home Owners Association Fee: 314.00
- Net Operating Income: 0.00
- Tax Year: 2023
Other Features
- Appliances: Dishwasher, Disposal, Dryer, Electric Water Heater, Microwave, Range, Refrigerator, Washer
- Association Name: Maggie
- Association Phone: 352.666.2301
- Country: US
- Furnished: Furnished
- Interior Features: Eat-in Kitchen, Living Room/Dining Room Combo, Walk-In Closet(s), Window Treatments
- Legal Description: TIMBER PINES TR 26 PH 2 LOT 74
- Levels: One
- Area Major: 34606 - Spring Hill/Brooksville/Weeki Wachee
- Occupant Type: Owner
- Parcel Number: R22-223-17-6262-0000-0740
- Possession: Close of Escrow
- Style: Florida
- Views: 13
- Zoning Code: SFR
Similar Properties
Nearby Subdivisions
Berkeley Manor
Berkeley Manor Phase I
Forest Oaks
Forest Oaks Unit 1
Forest Oaks Unit 4
Not On List
Not On The List
Royal Highland
Spring Hill
Spring Hill Un 2
Spring Hill Unit 1
Spring Hill Unit 1 Repl 2
Spring Hill Unit 13
Spring Hill Unit 14
Spring Hill Unit 16
Spring Hill Unit 17
Spring Hill Unit 18
Spring Hill Unit 2
Spring Hill Unit 21
Spring Hill Unit 22
Spring Hill Unit 23
Spring Hill Unit 25
Spring Hill Unit 25 Repl 5
Spring Hill Unit 26
Spring Hill Unit 3
Spring Hill Unit 4
Spring Hill Unit 4 Repl 1
Spring Hill Unit 5
Spring Hill Unit 6
Spring Hill Unit 7
Spring Hill Unit 9
Timber Hills Plaza Ph 1
Timber Pines
Timber Pines Pn Gr Vl Tr 6 1a
Timber Pines Pn Gr Vl Tr 6 2a
Timber Pines Tr 11 Un 1
Timber Pines Tr 13 Un 1a
Timber Pines Tr 13 Un 1b
Timber Pines Tr 13 Un 2a
Timber Pines Tr 16 Un 1
Timber Pines Tr 16 Un 2
Timber Pines Tr 19 Un 1
Timber Pines Tr 19 Un 2
Timber Pines Tr 2 Un 1
Timber Pines Tr 2 Un 2
Timber Pines Tr 2 Un 3 Ph 2
Timber Pines Tr 21 Un 1
Timber Pines Tr 21 Un 2
Timber Pines Tr 21 Un 3
Timber Pines Tr 22 Un 1
Timber Pines Tr 22 Un 2
Timber Pines Tr 24
Timber Pines Tr 25
Timber Pines Tr 27
Timber Pines Tr 28
Timber Pines Tr 30
Timber Pines Tr 32
Timber Pines Tr 36
Timber Pines Tr 39
Timber Pines Tr 41 Ph 1
Timber Pines Tr 41 Ph 1 Rep
Timber Pines Tr 43
Timber Pines Tr 45
Timber Pines Tr 46 Ph 1
Timber Pines Tr 47 Un 2
Timber Pines Tr 47 Un 3
Timber Pines Tr 49
Timber Pines Tr 5 Un 1
Timber Pines Tr 53
Timber Pines Tr 54
Timber Pines Tr 55
Timber Pines Tr 58
Timber Pines Tr 60-61 U1 Repl2
Timber Pines Tr 61 Un 3 Ph1 Rp
Timber Pines Tr 8 Un 2a - 3
Weeki Wachee Acres Add Un 1
Weeki Wachee Acres Add Un 3
Weeki Wachee Acres Unit 1
Weeki Wachee Acres Unit 3
Weeki Wachee Hills Unit 1
Weeki Wachee Woodlands Un 1


