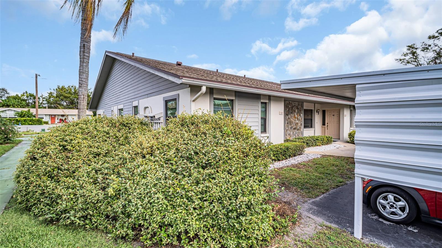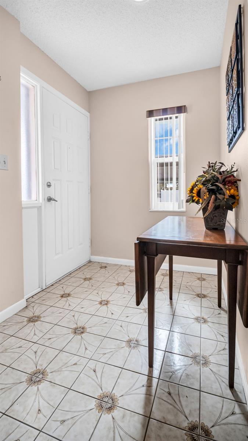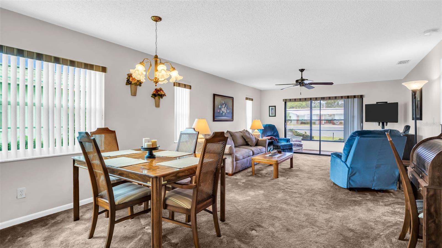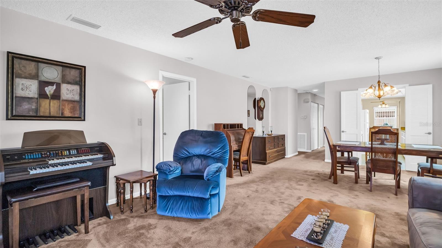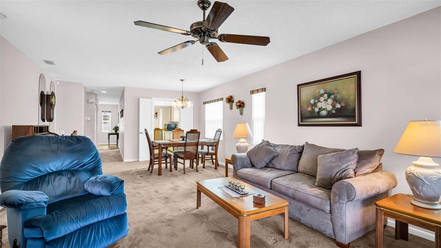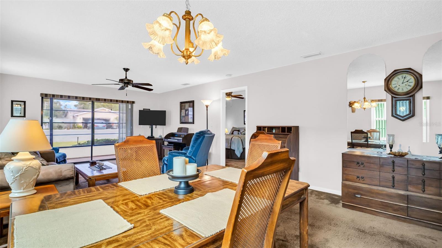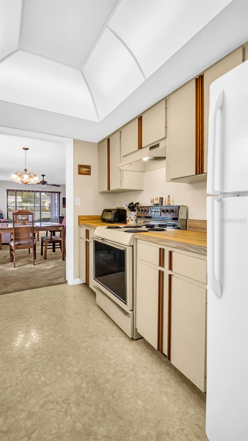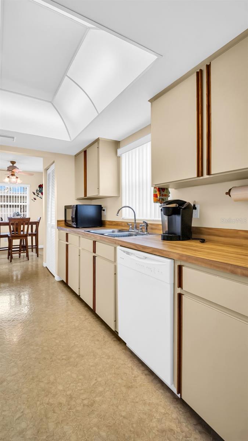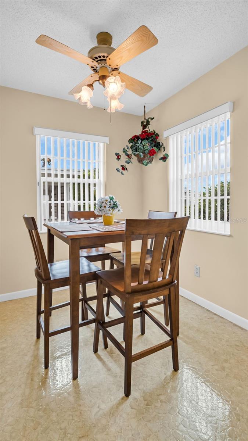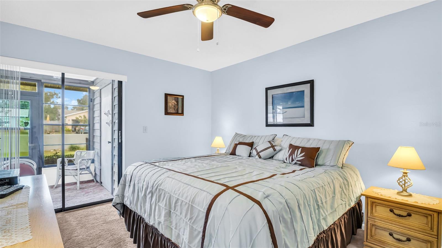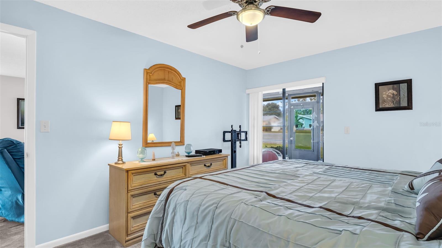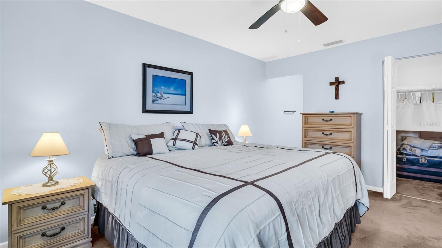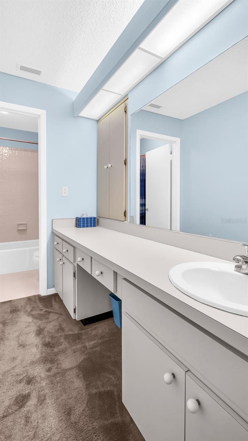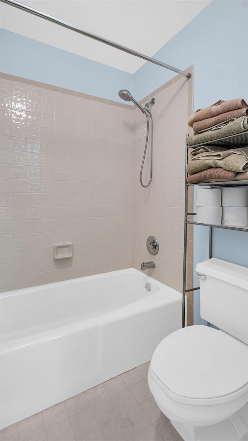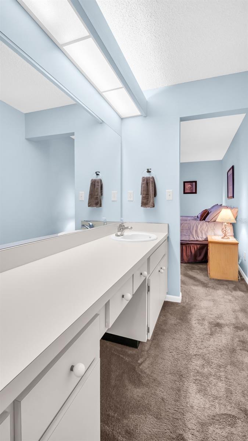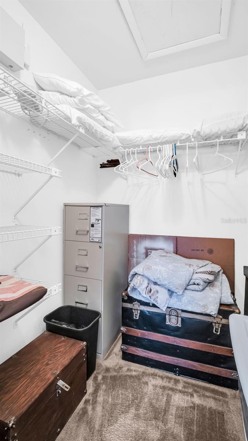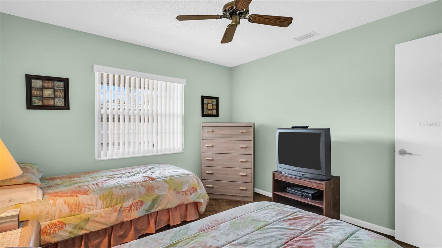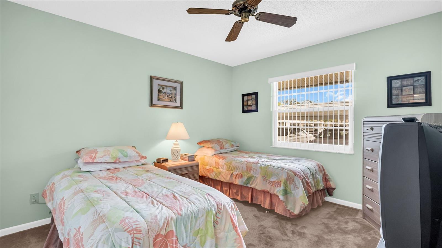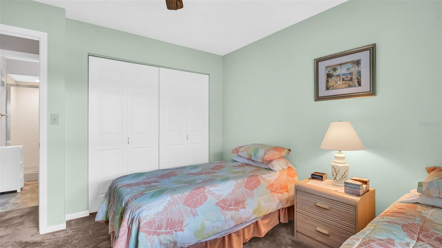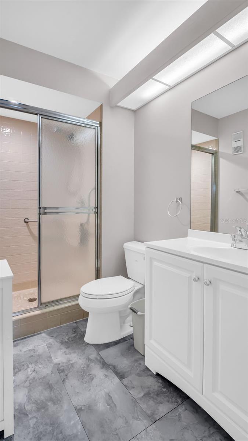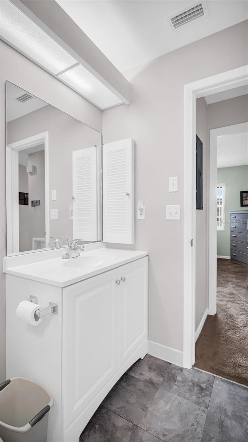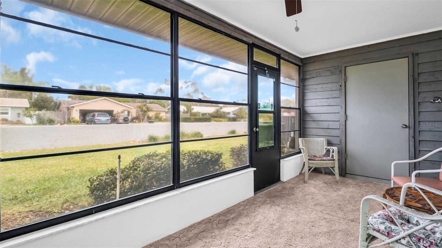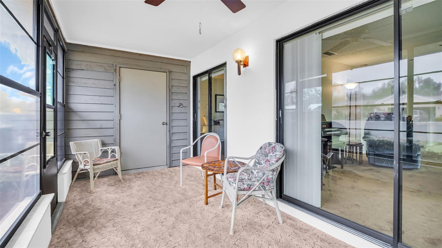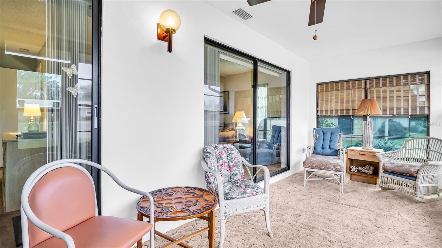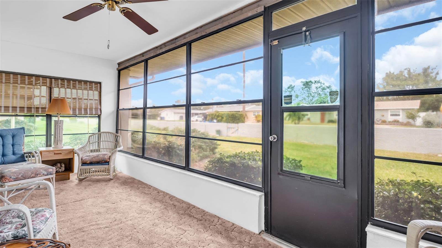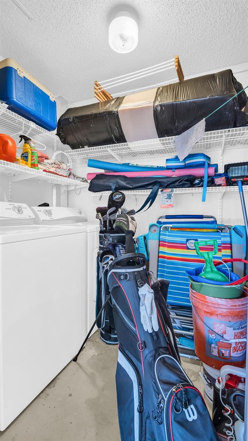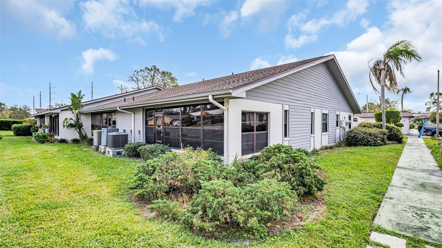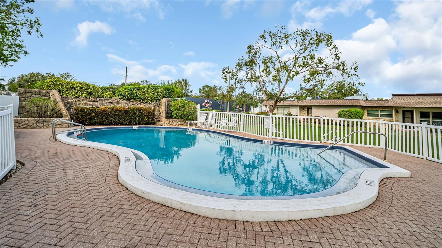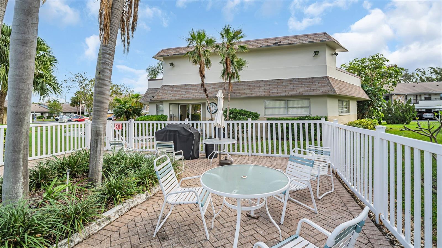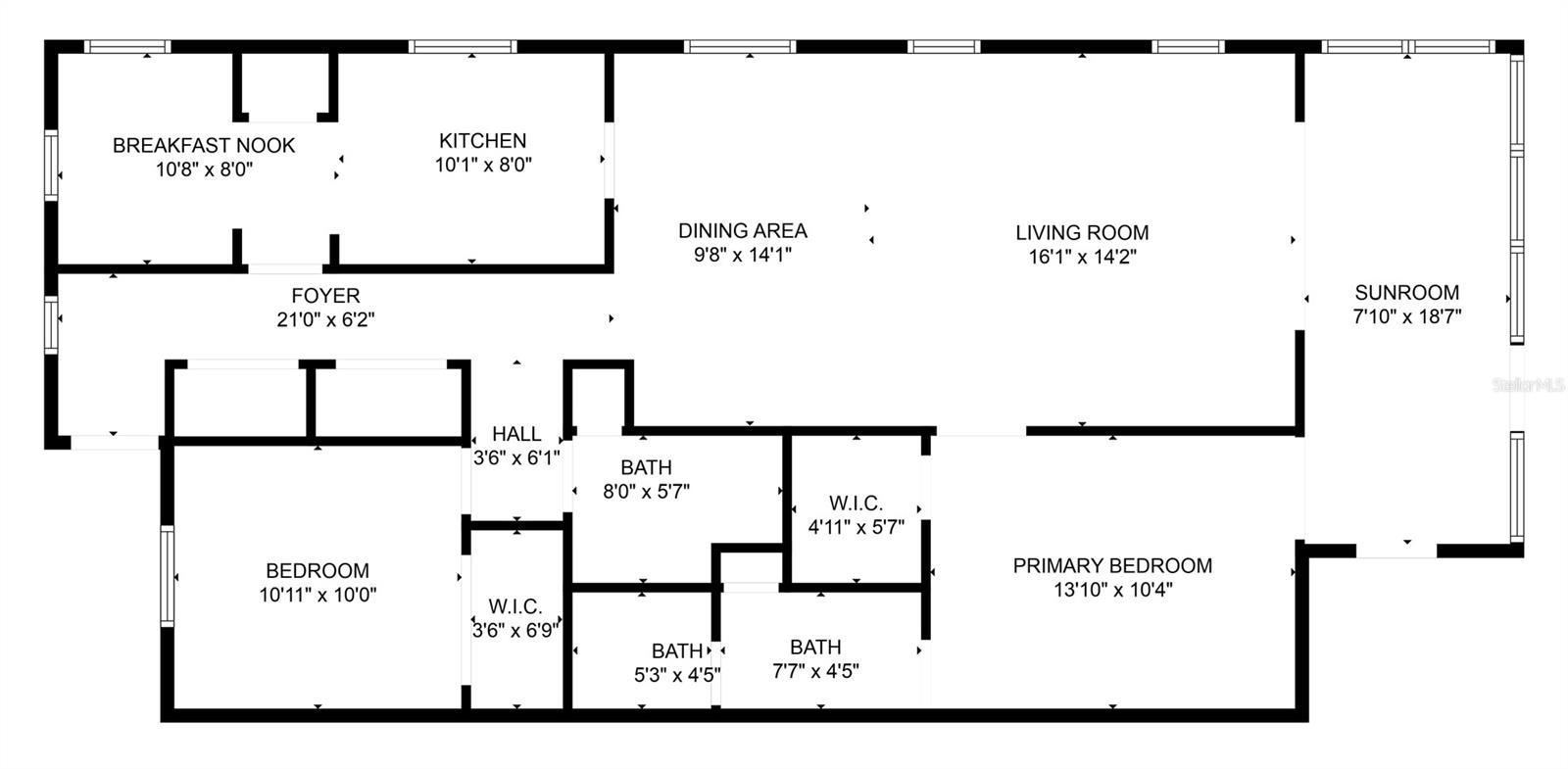1601 43rd Street N 114, Saint Petersburg, FL 33713
Property Photos
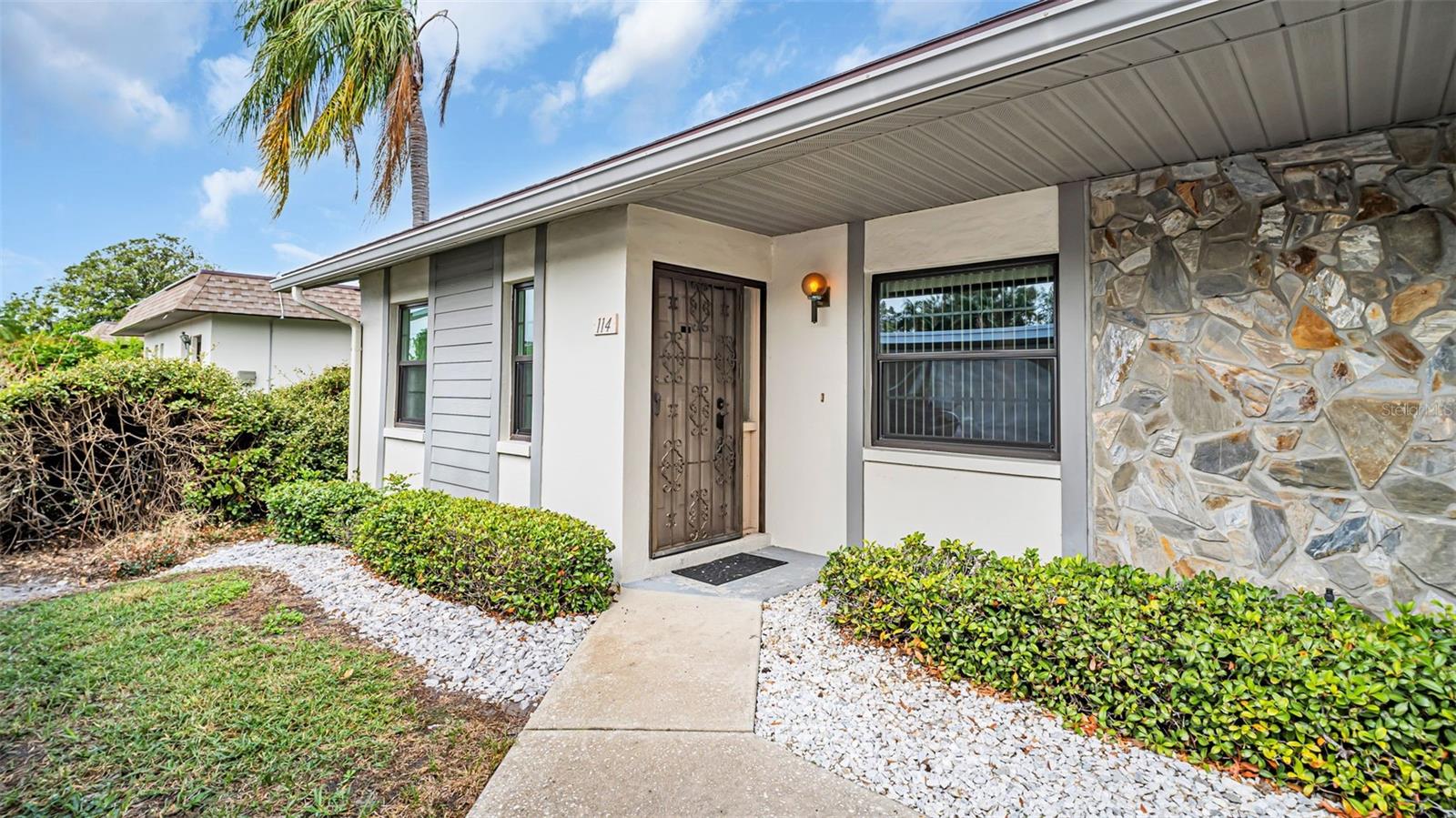
Would you like to sell your home before you purchase this one?
Priced at Only: $265,000
For more Information Call:
Address: 1601 43rd Street N 114, Saint Petersburg, FL 33713
Property Location and Similar Properties
- MLS#: TB8318613 ( Residential )
- Street Address: 1601 43rd Street N 114
- Viewed: 4
- Price: $265,000
- Price sqft: $216
- Waterfront: No
- Year Built: 1982
- Bldg sqft: 1225
- Bedrooms: 2
- Total Baths: 2
- Full Baths: 2
- Garage / Parking Spaces: 1
- Days On Market: 45
- Additional Information
- Geolocation: 27.7872 / -82.6911
- County: PINELLAS
- City: Saint Petersburg
- Zipcode: 33713
- Subdivision: Harshaw Lake Park Condo
- Elementary School: Northwest
- Middle School: Tyrone
- High School: St. Petersburg
- Provided by: KELLER WILLIAMS ST PETE REALTY
- Contact: Rob McGuire
- 727-894-1600

- DMCA Notice
-
DescriptionTURN KEY villa with optional furniture and furnishings, allows you to settle in effortlessly. Welcome to your peaceful retreat in the sought after Harshaw Lake Park community! This end unit, single story, 55+ villa offers privacy and convenience with a reserved carport directly at your doorstep, plenty of visitor parking, and no upstairs neighbors. Nestled in a non flood, non evacuation zone, this home combines peace of mind with comfort. Step inside to find a spacious living room/dining room combo, designed for relaxation and entertaining. Sliding glass doors in both the living room and primary bedroom open up to a large enclosed sunroom with storage room including washer and dryer, allowing for seamless indoor outdoor living. The homes split floor plan offers extra privacy, featuring a generous primary bedroom with an en suite bathroom and walk in closet. The eat in breakfast area adjacent to the kitchen includes floor to ceiling cabinets, ideal for all your culinary and dining storage needs. Upgrades including hurricane rated impact windows, electric panel 2023, HVAC system 2022, hot water heater 2019, roof, and humidifier, add even more value to this well maintained property. HOA fee includes Cable TV, Sewer, Trash, Water, Community Pool, Insurance, Maintenance Exterior, Maintenance Grounds, Pool Maintenance, Escrow Reserves Fund, and Common Area Taxes. Community amenities are close by: take a swim in the pool, socialize at the clubhouse, or relax on the sundeck. Plus, enjoy quick access to downtown St. Petersburg's arts, shopping, dining, and the beautiful Gulf beaches. Dont miss this opportunity to enjoy the best of Florida living in a secure and well cared for community. Golf clubs included! Schedule your showing today!
Payment Calculator
- Principal & Interest -
- Property Tax $
- Home Insurance $
- HOA Fees $
- Monthly -
Features
Building and Construction
- Covered Spaces: 0.00
- Exterior Features: Irrigation System, Lighting, Sliding Doors
- Flooring: Carpet, Laminate, Tile
- Living Area: 1225.00
- Roof: Membrane, Shingle
Property Information
- Property Condition: Completed
Land Information
- Lot Features: Corner Lot, City Limits, Landscaped, Near Golf Course, Near Public Transit, Sidewalk
School Information
- High School: St. Petersburg High-PN
- Middle School: Tyrone Middle-PN
- School Elementary: Northwest Elementary-PN
Garage and Parking
- Garage Spaces: 0.00
- Parking Features: Assigned, Deeded, Guest, Reserved
Eco-Communities
- Pool Features: In Ground
- Water Source: Public
Utilities
- Carport Spaces: 1.00
- Cooling: Central Air, Humidity Control
- Heating: Central, Electric, Heat Pump
- Pets Allowed: Cats OK, Yes
- Sewer: Public Sewer
- Utilities: BB/HS Internet Available, Cable Connected, Electricity Connected, Fire Hydrant, Sewer Connected, Street Lights, Water Connected
Amenities
- Association Amenities: Cable TV, Clubhouse, Pool
Finance and Tax Information
- Home Owners Association Fee Includes: Cable TV, Common Area Taxes, Pool, Escrow Reserves Fund, Insurance, Maintenance Structure, Maintenance Grounds, Sewer, Trash, Water
- Home Owners Association Fee: 0.00
- Net Operating Income: 0.00
- Tax Year: 2023
Other Features
- Appliances: Dishwasher, Disposal, Dryer, Electric Water Heater, Exhaust Fan, Microwave, Range, Range Hood, Refrigerator, Washer
- Association Name: Robert Alloca
- Association Phone: 727-573-9300
- Country: US
- Furnished: Furnished
- Interior Features: Ceiling Fans(s), Eat-in Kitchen, Living Room/Dining Room Combo, Primary Bedroom Main Floor, Split Bedroom, Walk-In Closet(s), Window Treatments
- Legal Description: HARSHAW LAKE PARK NO. 2 CONDO PHASE I BLDG 5, UNIT 114
- Levels: One
- Area Major: 33713 - St Pete
- Occupant Type: Vacant
- Parcel Number: 15-31-16-37397-001-0114
- Unit Number: 114
- View: City
Nearby Subdivisions
Avalon
Bengers Sub
Broadacres
Bronx
Brunsons 4
Brunsons 4 Add
Caroline Park
Central Ave Heights
Chevy Chase
Colfax City
Coolidge Park
Corsons Blk 8 2nd Rep
Crescent Park
El Dorado Hills Annex
Fairfield View
Floral Villa Estates
Golden Crest
Halls Central Ave 1
Halls Central Ave 2
Hanousek F E M M
Harshaw 1st Add
Harshaw Lake 2
Harshaw Lake Park Condo
Herkimer Heights
Highview Sub Tr A Rep
Inter Bay
Kellhurst Rep
Kenwood Sub Add
Lowell Manor
Melrose
Midway Sub
Monterey Sub
Mount Vernon
Mount Vernon Add
Mount Washington 2nd Sec
Mount Washington 2nd Sec Blk V
Nortons Sub 2
Oak Ridge 4
Oakwood Gardens
Pine City Sub Rep
Pollards
Powers Central Park Sub
Remsen Heights
Russell Park
Shelton Heights
Sirmons Estates
St Petersburg Investment Co Su
Stuart Geo Sub 1st Add
Summit Lawn
Thirtieth Ave Sub
Thirtieth Ave Sub Extention
Waldomar Groves
Waverly Place
Woodhurst Ext
Woodlawn Estates
Woodlawn Heights


