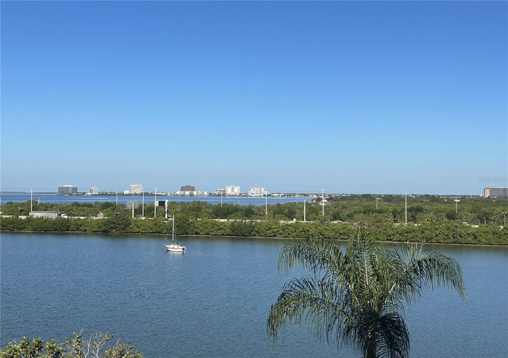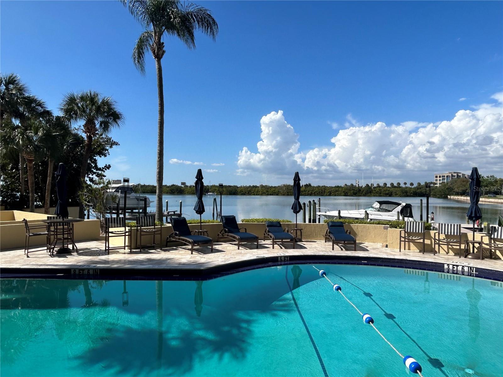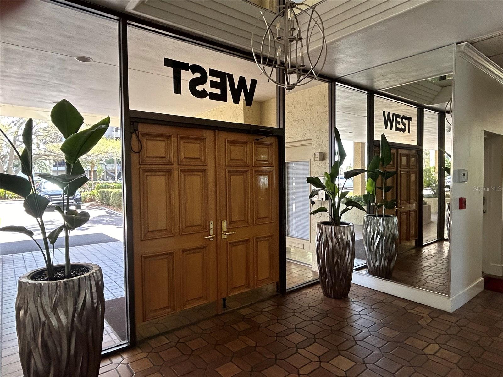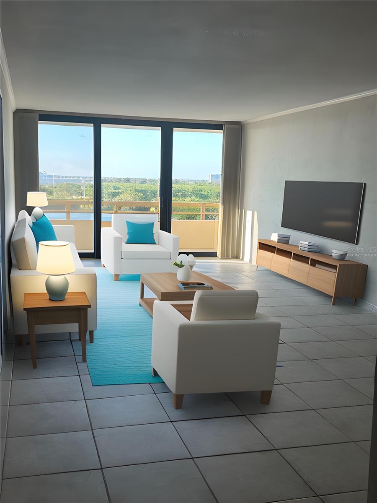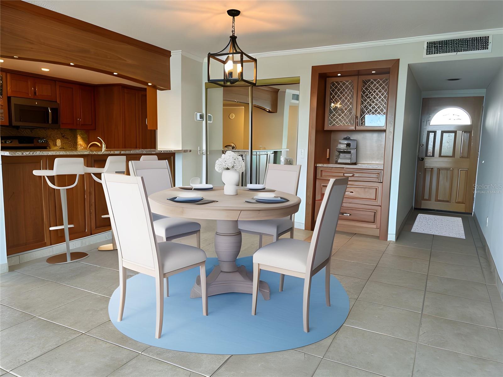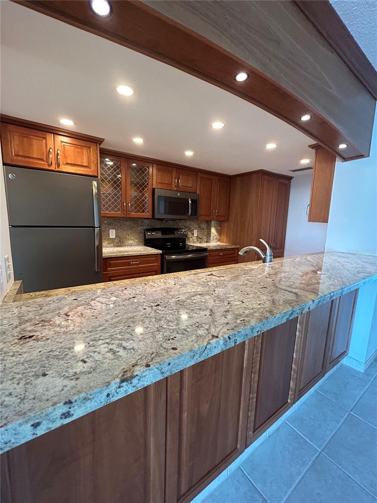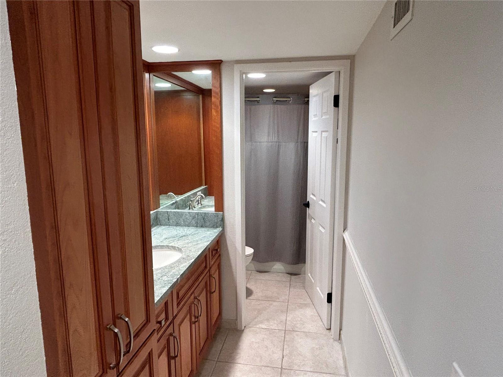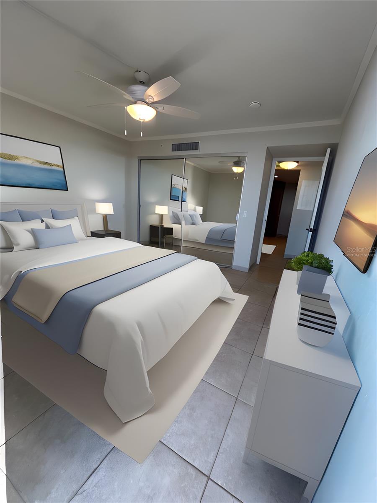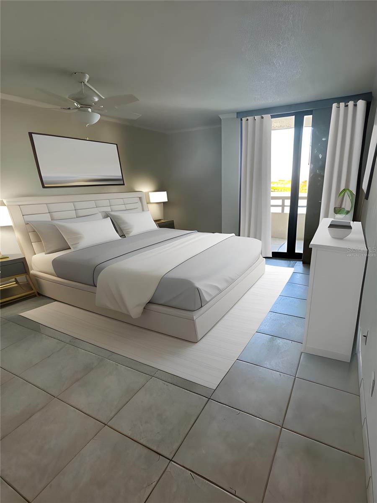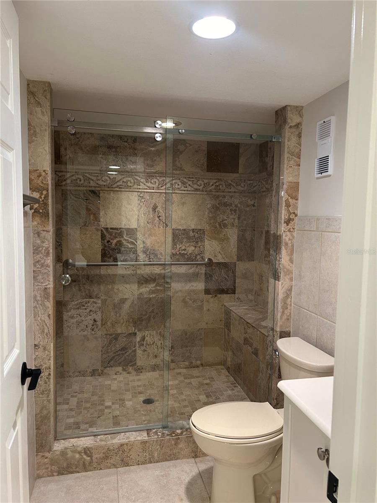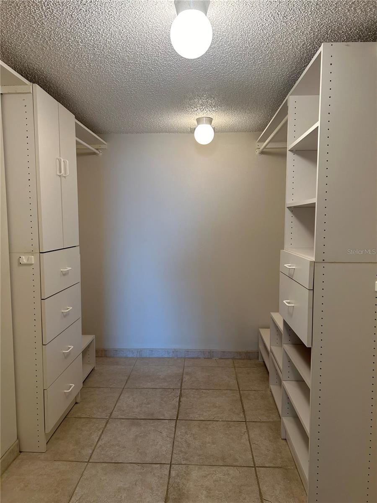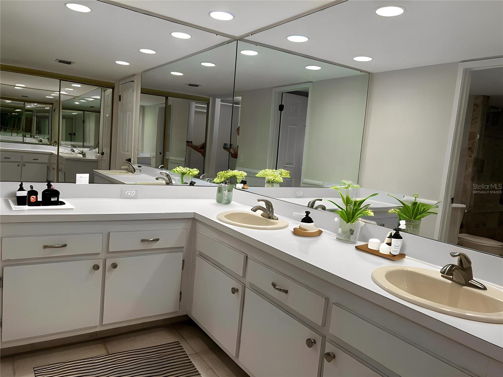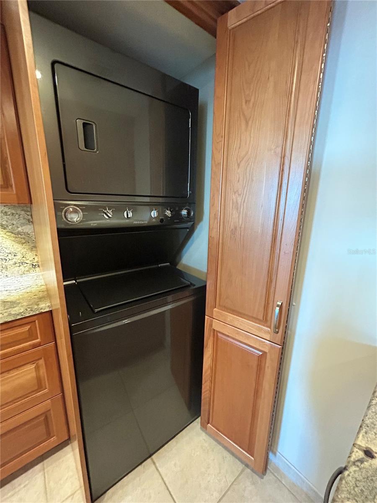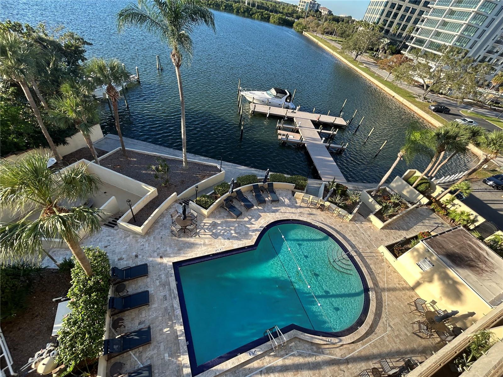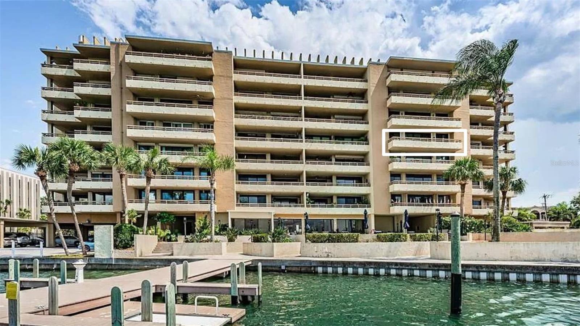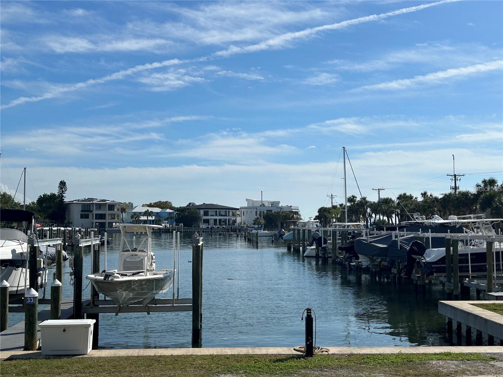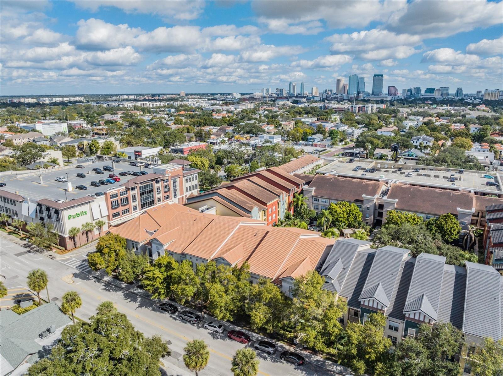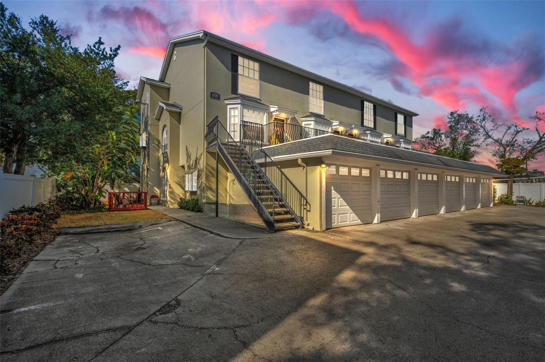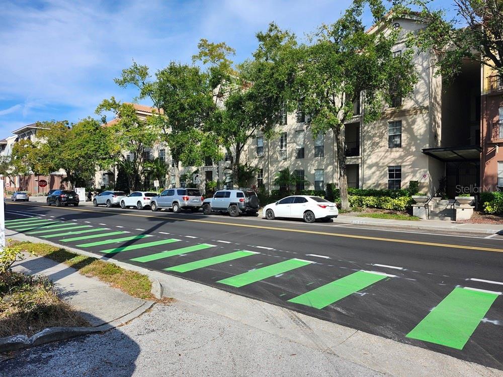5701 Mariner Street 502, TAMPA, FL 33609
Property Photos
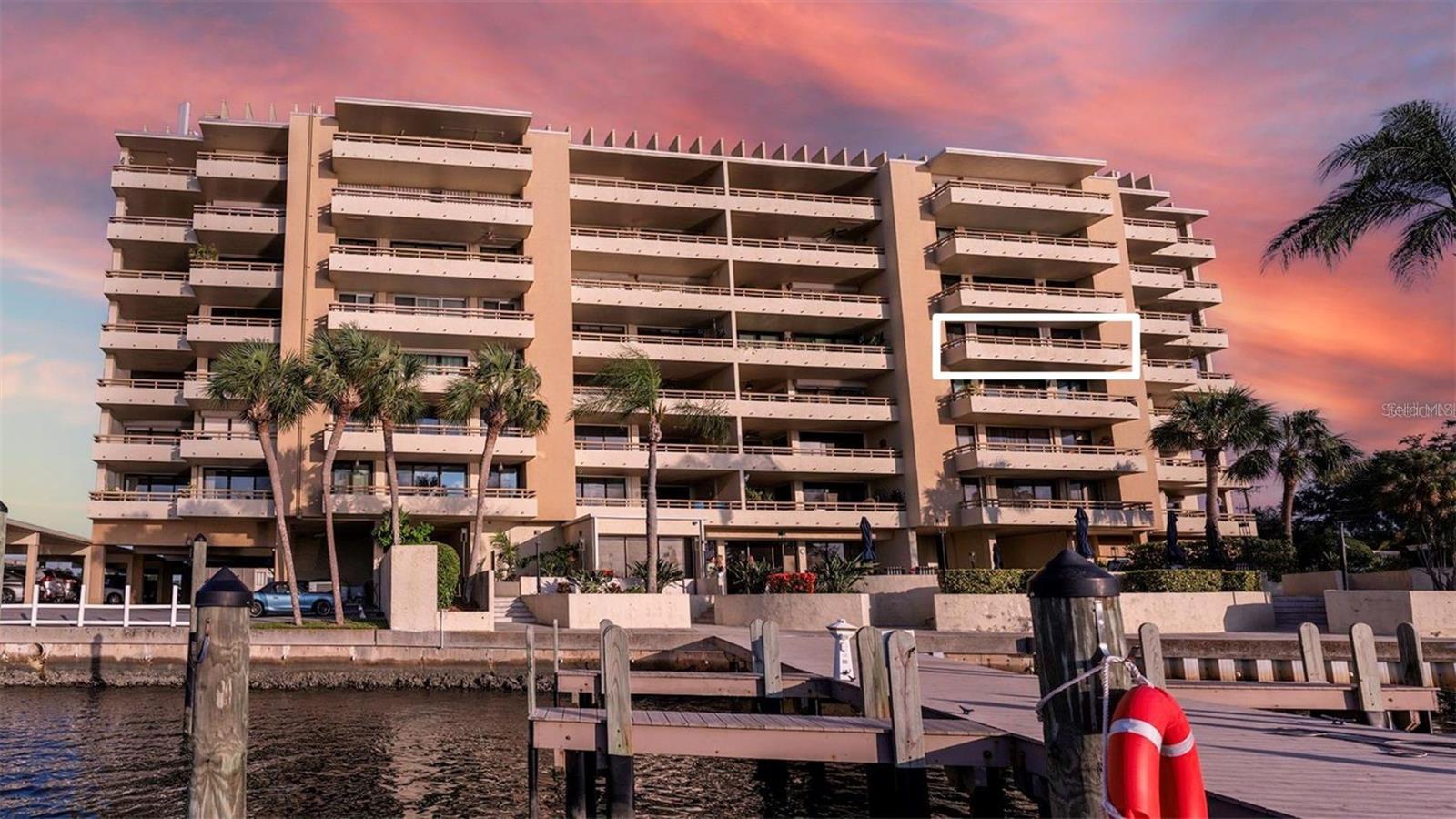
Would you like to sell your home before you purchase this one?
Priced at Only: $499,000
For more Information Call:
Address: 5701 Mariner Street 502, TAMPA, FL 33609
Property Location and Similar Properties






- MLS#: TB8322135 ( Residential )
- Street Address: 5701 Mariner Street 502
- Viewed: 176
- Price: $499,000
- Price sqft: $305
- Waterfront: Yes
- Wateraccess: Yes
- Waterfront Type: Bay/Harbor,Gulf/Ocean,Gulf/Ocean to Bay
- Year Built: 1975
- Bldg sqft: 1634
- Bedrooms: 2
- Total Baths: 2
- Full Baths: 2
- Days On Market: 157
- Additional Information
- Geolocation: 27.9419 / -82.5385
- County: HILLSBOROUGH
- City: TAMPA
- Zipcode: 33609
- Subdivision: Mariner Condo Apts
- Building: Mariner Condo Apts
- Elementary School: Grady
- Middle School: Coleman
- High School: Plant
- Provided by: EXP REALTY LLC
- Contact: Michelle Love Johnson
- 888-883-8509

- DMCA Notice
Description
South Tampa's BEACH PARK! Gorgeous sunsets year round! Panoramic views for miles! Nature's beauty of water life combined with an amazing moving scenery experience no two seconds are ever the same! Luxurious 2 bedroom, 2 bathroom waterfront condo with a covered private balcony that spans the width of the unit. New AC (2020), new water heater (2023) & new floor to ceiling impact glass doors (2020). Live the dream with a relaxing waterfront lifestyle, heated swimming pool & dock. Mariner North is on the exclusive peninsula known as Mariner Street. 5701 Mariner #502 amenities include a secured lobby entrance, two building elevators, pool overlooking the bay, dock access, kayak launch, boat slip for rent (first come; Tampa Bay Marina is also steps away on the peninsula), an onsite fitness center, common area with a billiard table, a common area kitchen, reserved/assigned parking & guest parking. Mariner North also boasts a SPECTACULAR LOCATION which is close to the Westshore District & minutes away from all major highways, Downtown Tampa, Tampa International Airport, sporting venues, malls, restaurants & more! Hop on the new Howard Franklin bridge to enjoy the causeway & you'll find St. Petersburg & Clearwater with some of the best beaches in the world! Relax on your private balcony & watch the dolphins, manatees & stingrays from the comfort of your own home. Visit by appointment only.
Description
South Tampa's BEACH PARK! Gorgeous sunsets year round! Panoramic views for miles! Nature's beauty of water life combined with an amazing moving scenery experience no two seconds are ever the same! Luxurious 2 bedroom, 2 bathroom waterfront condo with a covered private balcony that spans the width of the unit. New AC (2020), new water heater (2023) & new floor to ceiling impact glass doors (2020). Live the dream with a relaxing waterfront lifestyle, heated swimming pool & dock. Mariner North is on the exclusive peninsula known as Mariner Street. 5701 Mariner #502 amenities include a secured lobby entrance, two building elevators, pool overlooking the bay, dock access, kayak launch, boat slip for rent (first come; Tampa Bay Marina is also steps away on the peninsula), an onsite fitness center, common area with a billiard table, a common area kitchen, reserved/assigned parking & guest parking. Mariner North also boasts a SPECTACULAR LOCATION which is close to the Westshore District & minutes away from all major highways, Downtown Tampa, Tampa International Airport, sporting venues, malls, restaurants & more! Hop on the new Howard Franklin bridge to enjoy the causeway & you'll find St. Petersburg & Clearwater with some of the best beaches in the world! Relax on your private balcony & watch the dolphins, manatees & stingrays from the comfort of your own home. Visit by appointment only.
Payment Calculator
- Principal & Interest -
- Property Tax $
- Home Insurance $
- HOA Fees $
- Monthly -
For a Fast & FREE Mortgage Pre-Approval Apply Now
Apply Now
 Apply Now
Apply NowFeatures
Building and Construction
- Covered Spaces: 0.00
- Exterior Features: Balcony, Lighting, Outdoor Shower, Sliding Doors
- Flooring: Ceramic Tile
- Living Area: 1424.00
- Other Structures: Storage
- Roof: Membrane
Property Information
- Property Condition: Completed
Land Information
- Lot Features: Near Marina, Street Dead-End
School Information
- High School: Plant-HB
- Middle School: Coleman-HB
- School Elementary: Grady-HB
Garage and Parking
- Garage Spaces: 0.00
- Open Parking Spaces: 0.00
- Parking Features: Assigned, Boat, Circular Driveway, Driveway, Ground Level, Guest, Off Street, Reserved
Eco-Communities
- Pool Features: Deck, Gunite, Heated, In Ground, Lighting, Tile
- Water Source: Public
Utilities
- Carport Spaces: 0.00
- Cooling: Central Air
- Heating: Central, Electric
- Pets Allowed: Cats OK, Dogs OK, Number Limit, Size Limit, Yes
- Sewer: Public Sewer
- Utilities: Cable Available, Electricity Connected, Phone Available, Sewer Connected, Street Lights, Water Connected
Amenities
- Association Amenities: Cable TV, Elevator(s), Fitness Center, Lobby Key Required, Maintenance, Pool, Security, Storage, Wheelchair Access
Finance and Tax Information
- Home Owners Association Fee Includes: Cable TV, Common Area Taxes, Pool, Escrow Reserves Fund, Gas, Insurance, Internet, Maintenance Grounds, Maintenance, Management, Pest Control, Recreational Facilities, Security, Sewer, Trash, Water
- Home Owners Association Fee: 809.66
- Insurance Expense: 0.00
- Net Operating Income: 0.00
- Other Expense: 0.00
- Tax Year: 2022
Other Features
- Accessibility Features: Accessible Elevator Installed, Accessible Entrance
- Appliances: Dishwasher, Disposal, Dryer, Electric Water Heater, Exhaust Fan, Freezer, Microwave, Range, Refrigerator, Washer
- Association Name: Paradise Management
- Country: US
- Furnished: Unfurnished
- Interior Features: Built-in Features, Ceiling Fans(s), Crown Molding, Elevator, Kitchen/Family Room Combo, L Dining, Open Floorplan, Primary Bedroom Main Floor, Solid Surface Counters, Solid Wood Cabinets, Stone Counters, Thermostat, Walk-In Closet(s)
- Legal Description: MARINER CONDOMINIUM APARTMENTS NORTH REVISED FLOOR 5 APARTMENT NO 502 W 1.88 PERCENTAGE OF COMMON OWNERSHIP
- Levels: One
- Area Major: 33609 - Tampa / Palma Ceia
- Occupant Type: Tenant
- Parcel Number: A-19-29-18-3K3-000000-0502W.0
- Unit Number: 502
- View: Pool, Water
- Views: 176
- Zoning Code: RM-50
Similar Properties
Nearby Subdivisions
Audubon Park Homes Of Tampa A
Cambridge A Condo
Chateau De Seville A Condomini
Cordoba At Beach Park A Condom
Cordoba Beach Park
Franklin Park Condo
Kingston Court Villas
Mallory Square A Condo
Mariner Condo Apts
Palma Ceia Gardens Condo
Palma Ceia Oaks Ii A Condomini
Palma Ceia Place A Condo
Palms Of Beach Park A Condomin
Park West Condo Of Tampa
Shore Colony Condo
The Gallery On Glen A Condomin
The Madison At Soho
The Madison At Soho Condominiu
The Madison At Soho Ii Condo
The Parkland A Condo
The Vineyard A Condo



