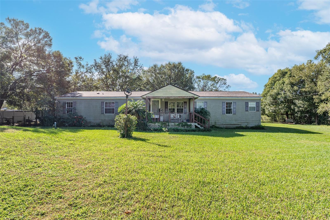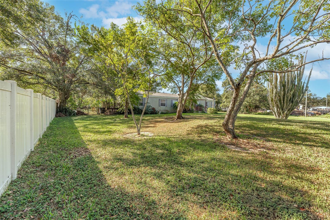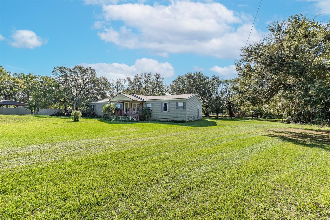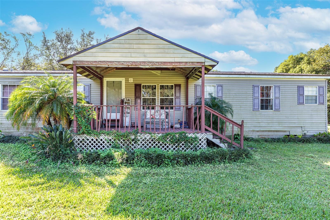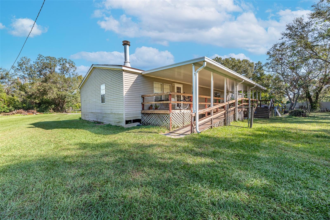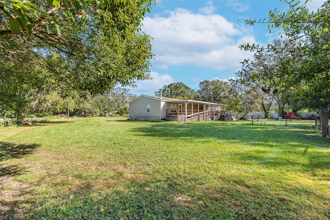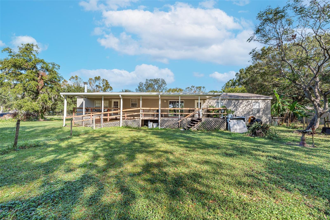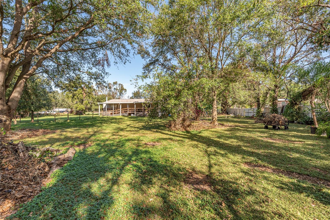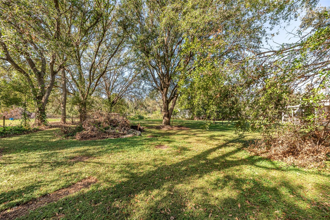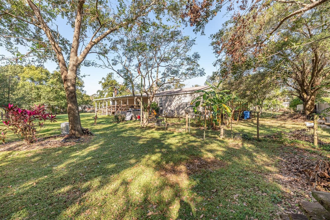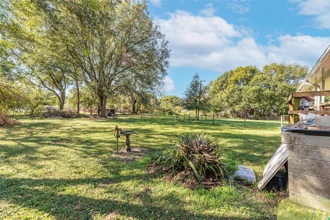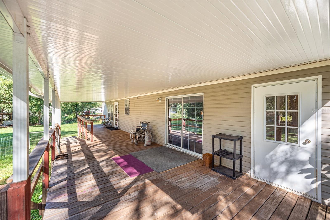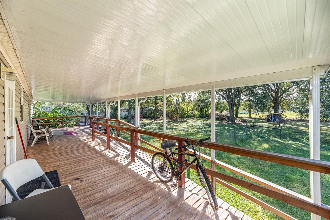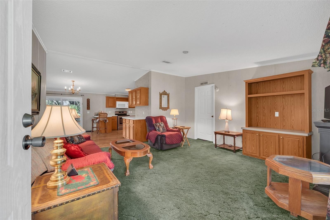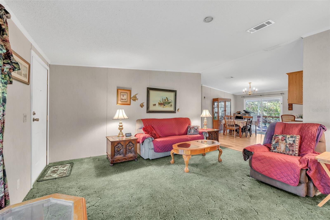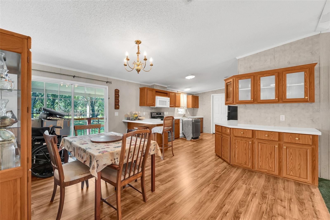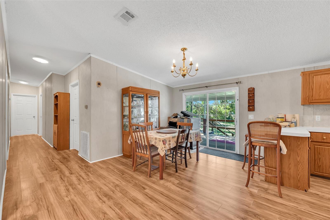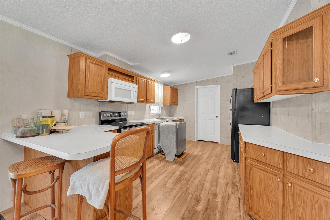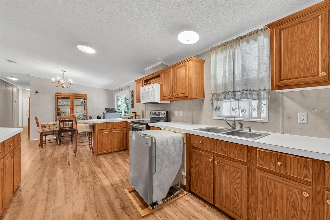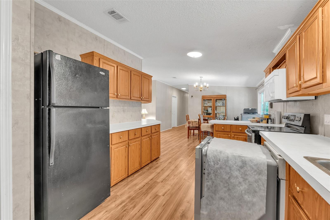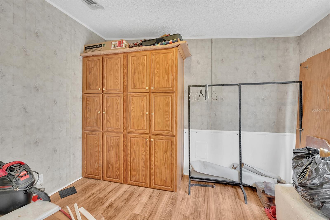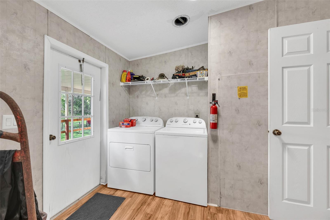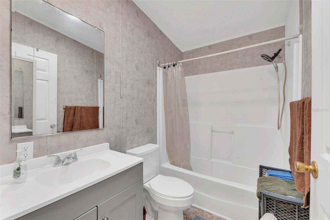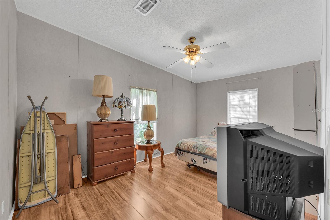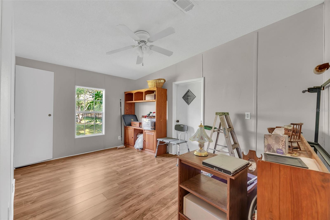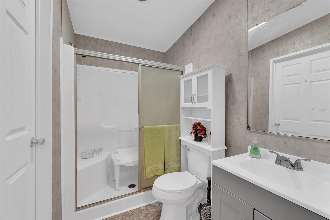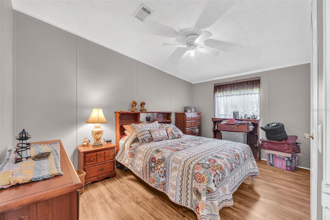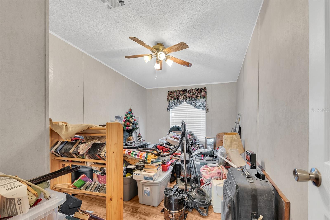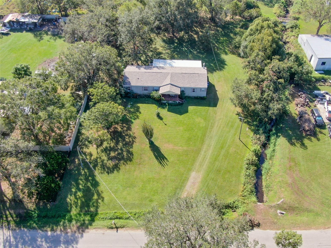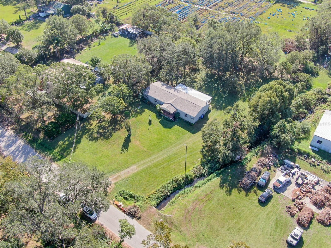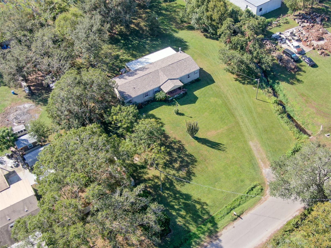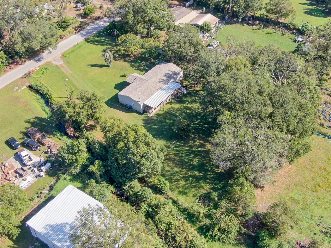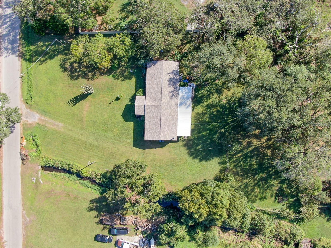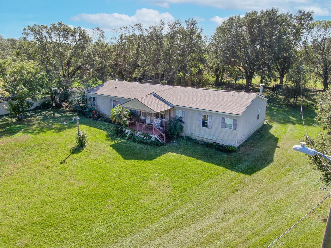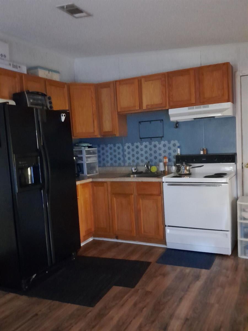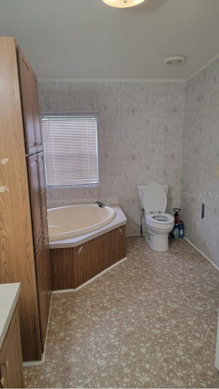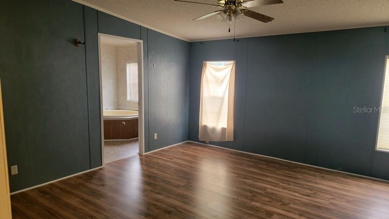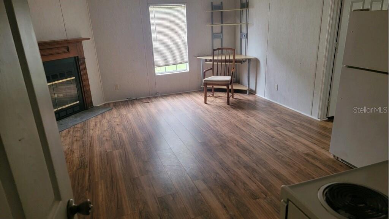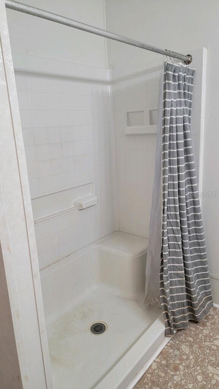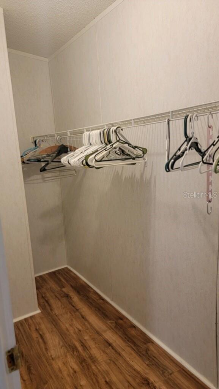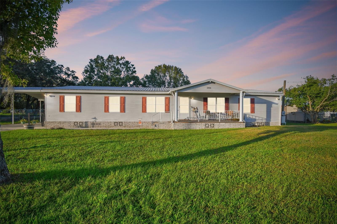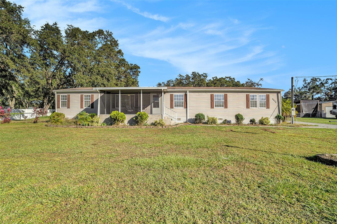4815 Charleston Avenue, PLANT CITY, FL 33566
Property Photos
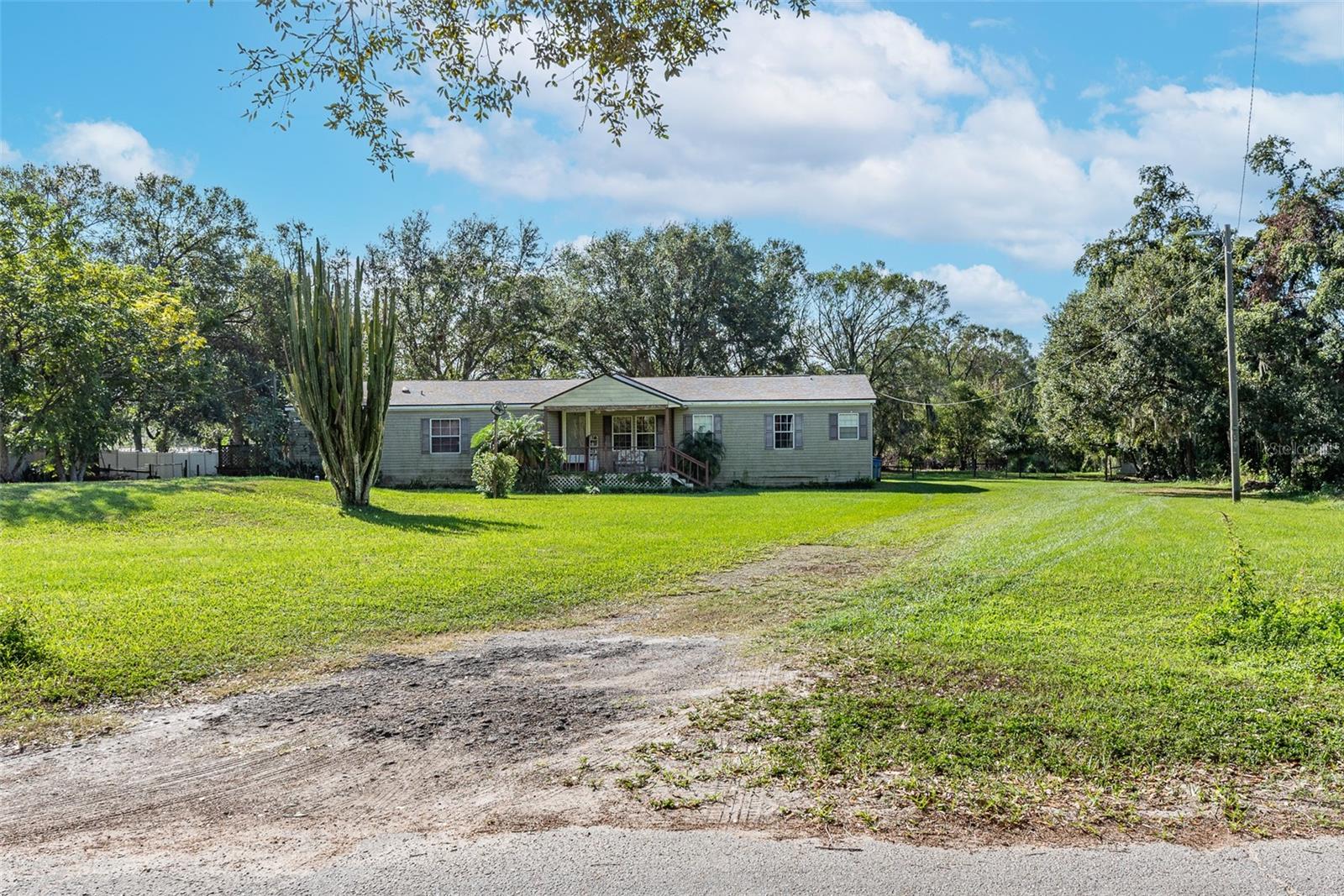
Would you like to sell your home before you purchase this one?
Priced at Only: $374,672
For more Information Call:
Address: 4815 Charleston Avenue, PLANT CITY, FL 33566
Property Location and Similar Properties
- MLS#: TB8322793 ( Residential )
- Street Address: 4815 Charleston Avenue
- Viewed: 8
- Price: $374,672
- Price sqft: $159
- Waterfront: No
- Year Built: 2002
- Bldg sqft: 2356
- Bedrooms: 5
- Total Baths: 3
- Full Baths: 3
- Days On Market: 37
- Additional Information
- Geolocation: 27.9765 / -82.1763
- County: HILLSBOROUGH
- City: PLANT CITY
- Zipcode: 33566
- Subdivision: Bass C L Sub
- Elementary School: Walden Lake HB
- Middle School: Tomlin HB
- High School: Plant City HB
- Provided by: B & K REAL ESTATE & PROPERTY MANAGEMENT PA
- Contact: Kimberly Smith
- 813-368-4568

- DMCA Notice
-
DescriptionLooking for country living but still close to shopping, interstate and schools look no further. This 5 bedroom 3 bath triple wide manufactured home sits on just over an acre. One side of the home has been converted to a rental with a 1 bedroom 1 bath with a kitchen/living room with a fireplace. Private entrance to the rental but could be used as a in law suite or converted back. The 49 x12 back porch is handicap accessible with a ramp and new roof. Roof was replaced in 2022, a/c replaced 2021, well was drilled deeper in 2021. Flooring done in 2021 with enough to finish the great room. Inside utility with addition storage space that could be used as an office off the utility room. Fenced in back yard. Ring doorbell and digital thermostat do not convey
Payment Calculator
- Principal & Interest -
- Property Tax $
- Home Insurance $
- HOA Fees $
- Monthly -
Features
Building and Construction
- Covered Spaces: 0.00
- Exterior Features: Private Mailbox
- Fencing: Chain Link
- Flooring: Laminate, Vinyl
- Living Area: 2356.00
- Roof: Shingle
Property Information
- Property Condition: Completed
School Information
- High School: Plant City-HB
- Middle School: Tomlin-HB
- School Elementary: Walden Lake-HB
Garage and Parking
- Garage Spaces: 0.00
Eco-Communities
- Water Source: Private, Well
Utilities
- Carport Spaces: 0.00
- Cooling: Central Air
- Heating: Central
- Pets Allowed: No
- Sewer: Private Sewer, Septic Tank
- Utilities: BB/HS Internet Available, Cable Connected, Electricity Connected, Private, Sewer Connected
Finance and Tax Information
- Home Owners Association Fee: 0.00
- Net Operating Income: 0.00
- Tax Year: 2023
Other Features
- Appliances: Dishwasher, Microwave, Range, Refrigerator
- Country: US
- Interior Features: Ceiling Fans(s), Eat-in Kitchen, Open Floorplan, Thermostat
- Legal Description: BASS C L SUBDIVISION LOT 10 BLK 2
- Levels: One
- Area Major: 33566 - Plant City
- Occupant Type: Tenant
- Parcel Number: U-11-29-21-31O-000002-00010.0
- Zoning Code: AS-1
Similar Properties


