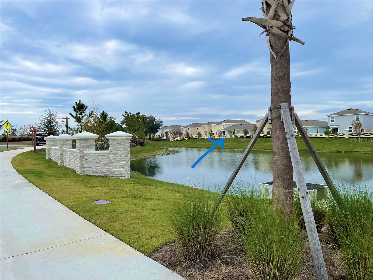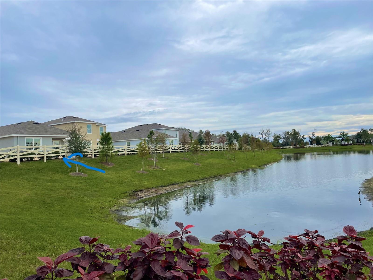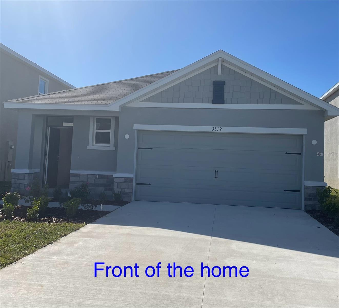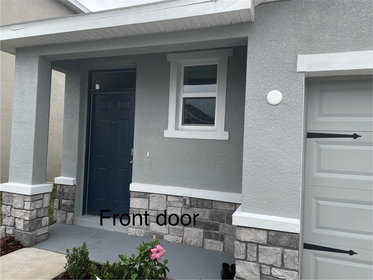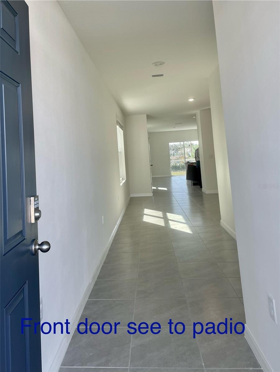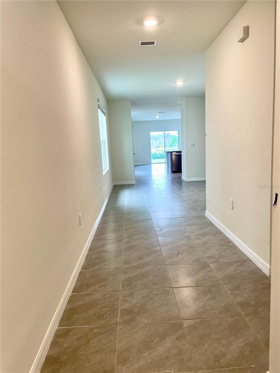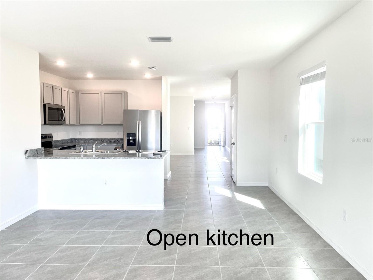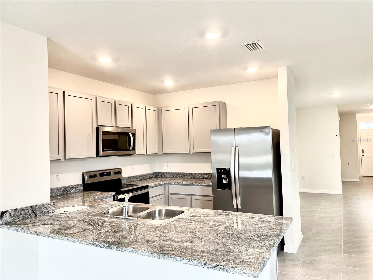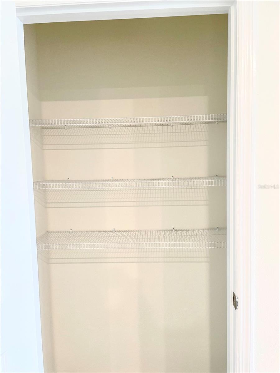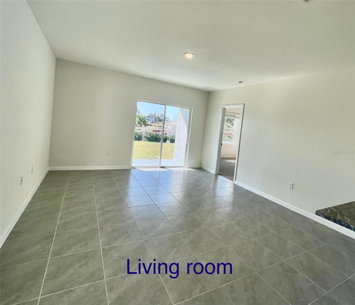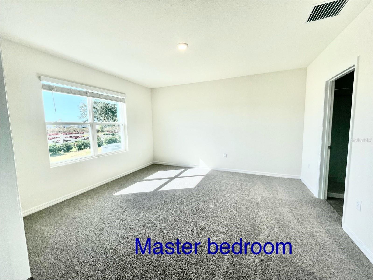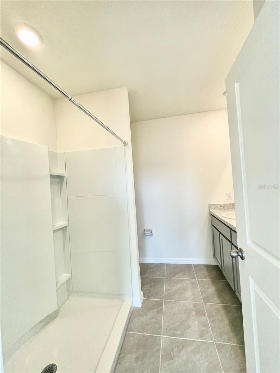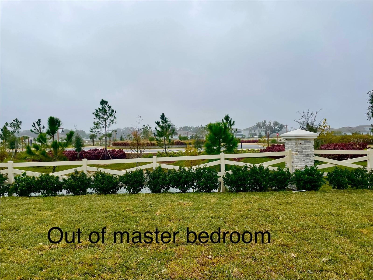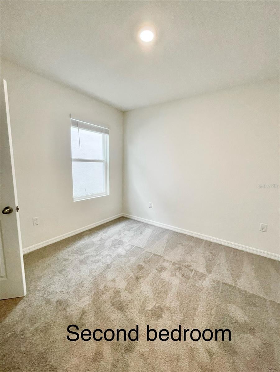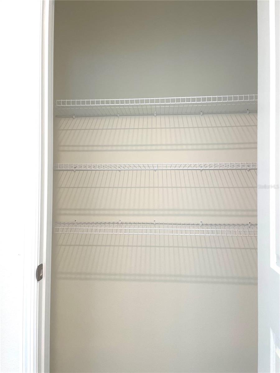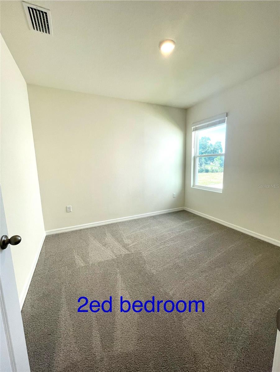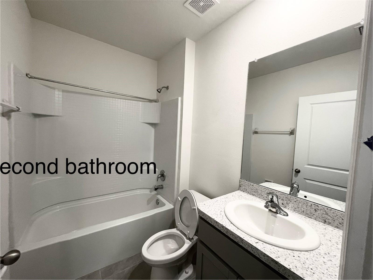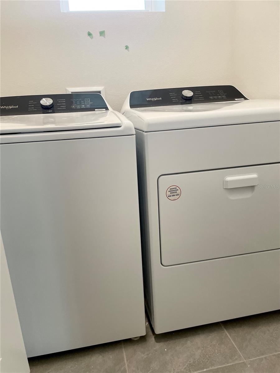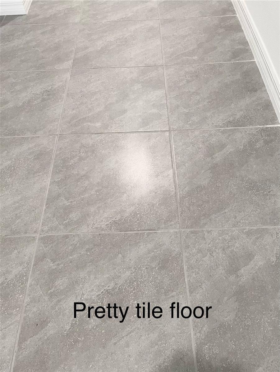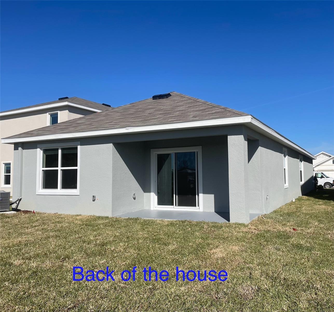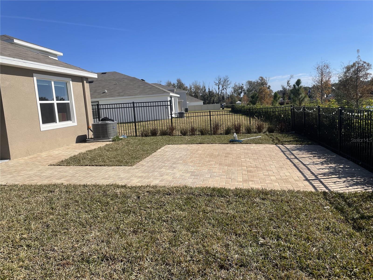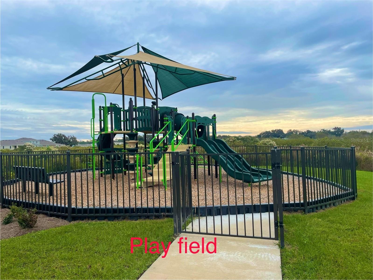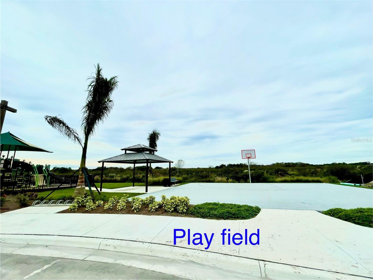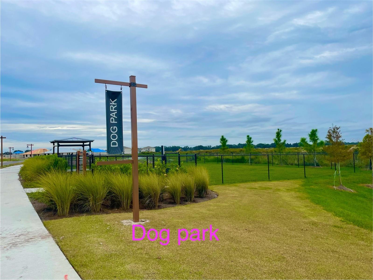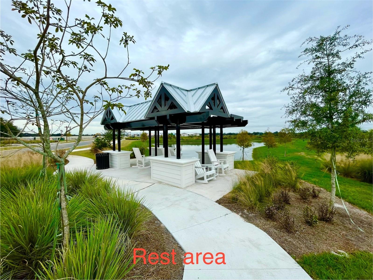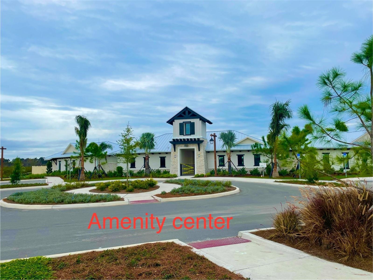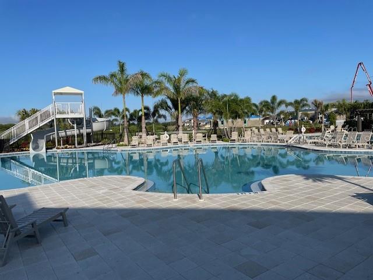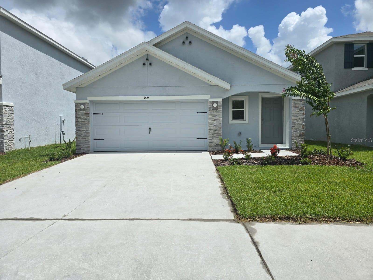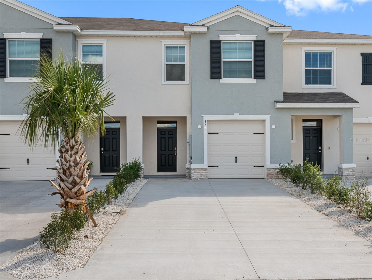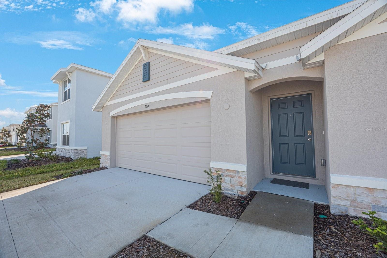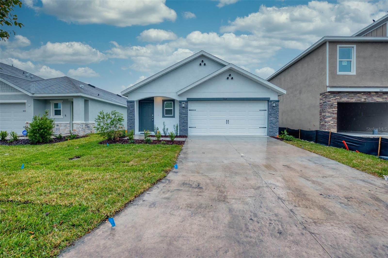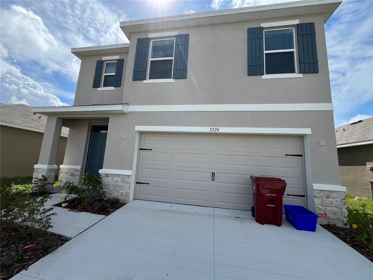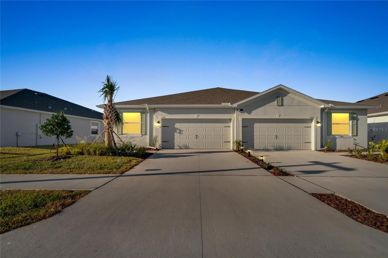3519 Maple Grove Way, PLANT CITY, FL 33565
Property Photos
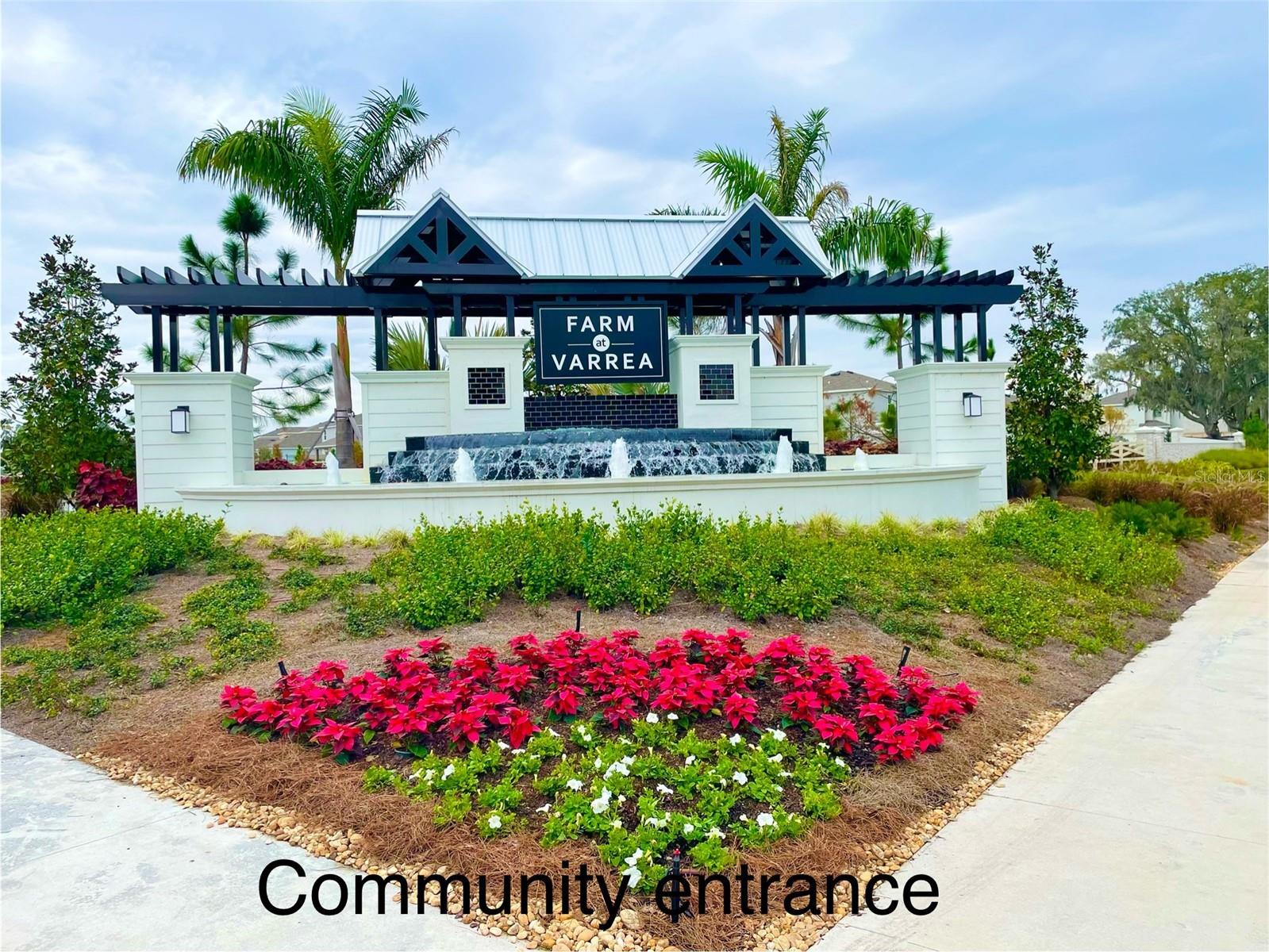
Would you like to sell your home before you purchase this one?
Priced at Only: $2,400
For more Information Call:
Address: 3519 Maple Grove Way, PLANT CITY, FL 33565
Property Location and Similar Properties
- MLS#: TB8323621 ( Residential Lease )
- Street Address: 3519 Maple Grove Way
- Viewed: 5
- Price: $2,400
- Price sqft: $1
- Waterfront: No
- Year Built: 2023
- Bldg sqft: 2100
- Bedrooms: 3
- Total Baths: 2
- Full Baths: 2
- Garage / Parking Spaces: 2
- Days On Market: 34
- Additional Information
- Geolocation: 28.057 / -82.0744
- County: HILLSBOROUGH
- City: PLANT CITY
- Zipcode: 33565
- Subdivision: Farm At Varrea
- Provided by: FLORIDA REALTY
- Contact: Huiping Sheng
- 813-681-1133

- DMCA Notice
-
DescriptionA one year new, face to pretty water view 3/2 home in the Farm at Varrea community in Plant City, the Strawberry Capital. Property Features: Bedrooms: 3 bedrooms. Bathrooms: 2 full bathrooms (one with a bathtub). Appliances: entire home have Whirlpool brand new refrigerator, dishwasher, microwave, garbage disposal, electric range, washier, dryer, AO Smith water heater. Ceiling fan for each bedroom, closed lanai, paved rest area in back yard, fenced yard. View: Master bedroom and living room facing a picturesque water view. Commute: Less than 10 minutes from I 4, providing seamless access to Tampa, Orlando, Lakeland, and Brandon. Surroundings: Community surrounded by large oak trees, offering a rural and scenic atmosphere. Facilities: New hospital and other public facilities within a 10 minute drive. Proximity: 10 minutes from downtown Plant City. Flooring: Bedrooms with carpet, and the rest of the areas adorned with attractive tiles. Garage: 2 car garage with painted floor and front of garage parking. Community Vibe: Quiet, peaceful, and clean, creating a serene garden home community. Additional Points: resort style pools, gym, endless walking trails, dog park. The strategic location near major interstates allows for a convenient commute to neighboring cities. The water view adds a touch of tranquility to the master bedroom and living room. The mix of carpeted bedrooms and tiled living spaces provides a comfortable and stylish interior. Access to public facilities, including a new hospital, enhances the convenience of living in the community. The presence of large oak trees contributes to the natural beauty and rural charm of the surroundings. This property seems like an ideal home for those seeking a blend of modern amenities, scenic views, and a peaceful community atmosphere. The easy access to major highways and proximity to essential facilities further enhance its appeal(appoint only; PLEASE DO NOT KNOCK THE DOOR).
Payment Calculator
- Principal & Interest -
- Property Tax $
- Home Insurance $
- HOA Fees $
- Monthly -
Features
Building and Construction
- Covered Spaces: 0.00
- Exterior Features: Irrigation System, Sliding Doors
- Fencing: Fenced, Full Backyard
- Flooring: Carpet, Ceramic Tile
- Living Area: 1566.00
Garage and Parking
- Garage Spaces: 2.00
- Parking Features: Garage Door Opener, Off Street
Eco-Communities
- Water Source: Public
Utilities
- Carport Spaces: 0.00
- Cooling: Central Air
- Heating: Central
- Pets Allowed: Breed Restrictions, Cats OK, Dogs OK, Number Limit, Pet Deposit
- Sewer: Public Sewer
Amenities
- Association Amenities: Basketball Court, Clubhouse, Fitness Center, Playground, Pool, Trail(s)
Finance and Tax Information
- Home Owners Association Fee: 0.00
- Net Operating Income: 0.00
Rental Information
- Tenant Pays: Re-Key Fee
Other Features
- Appliances: Cooktop, Dishwasher, Disposal, Dryer, Electric Water Heater, Exhaust Fan, Microwave, Range, Range Hood, Refrigerator, Washer
- Association Name: Access Management
- Association Phone: 813-607-2220
- Country: US
- Furnished: Furnished
- Interior Features: Ceiling Fans(s), Stone Counters, Thermostat, Walk-In Closet(s), Window Treatments
- Levels: One
- Area Major: 33565 - Plant City
- Occupant Type: Tenant
- Parcel Number: 923831223
- View: Water
Owner Information
- Owner Pays: Management, Pest Control, Sewer, Taxes, Trash Collection
Similar Properties


