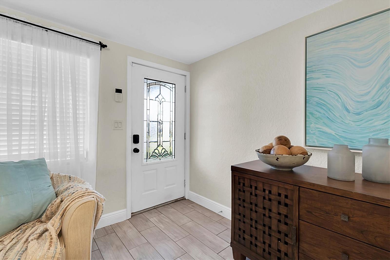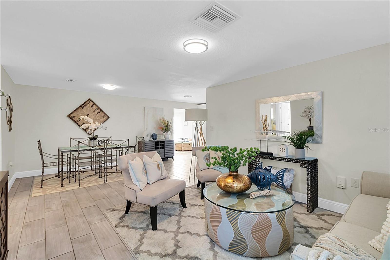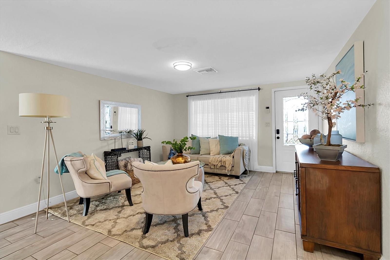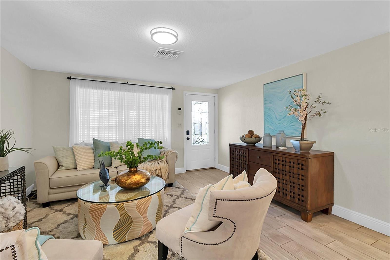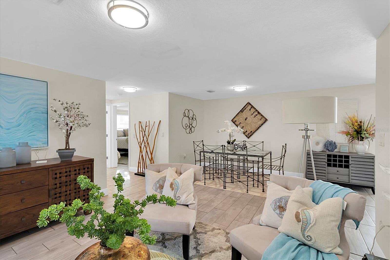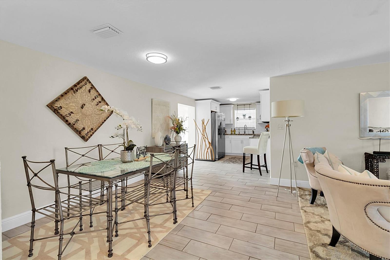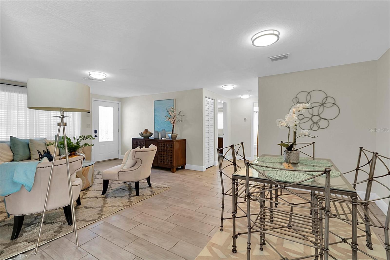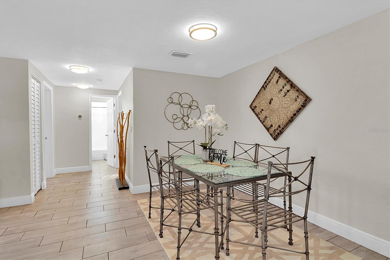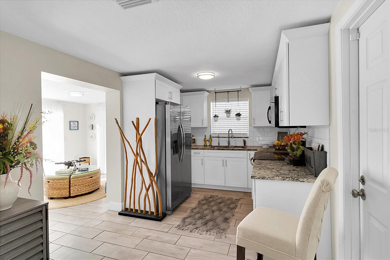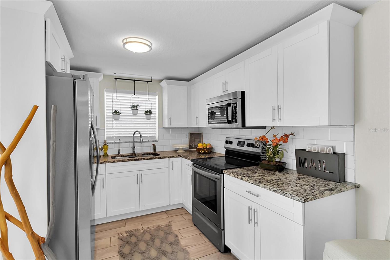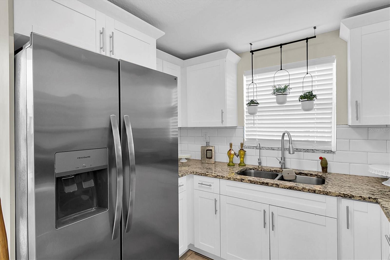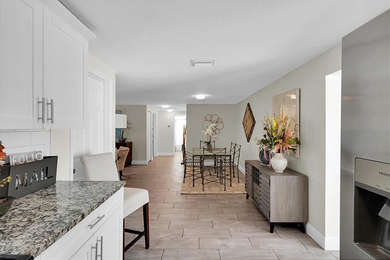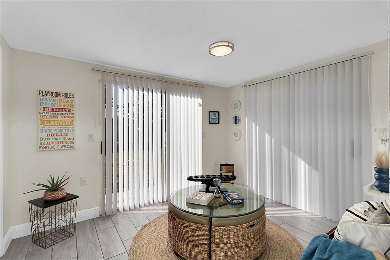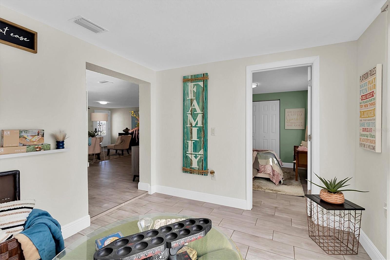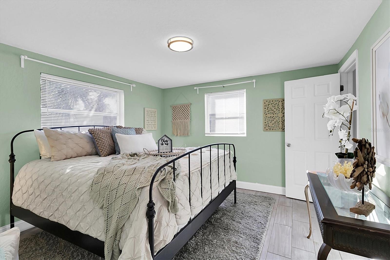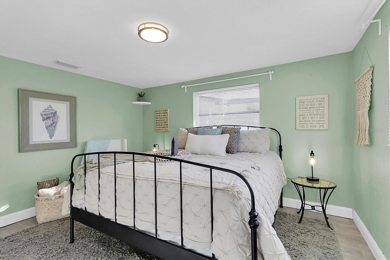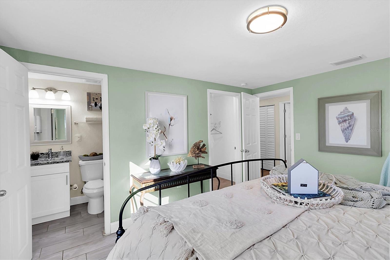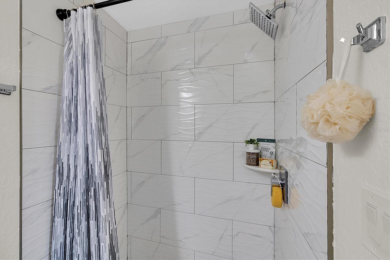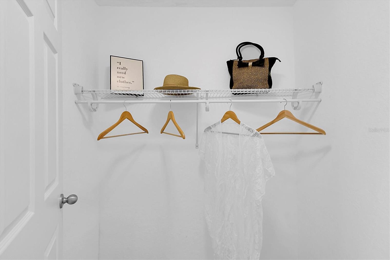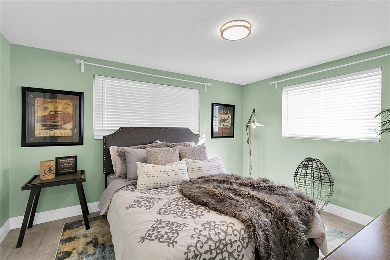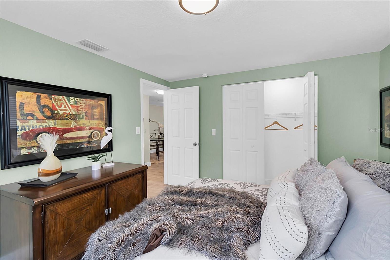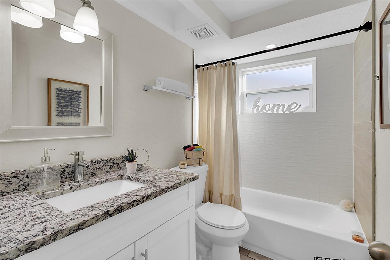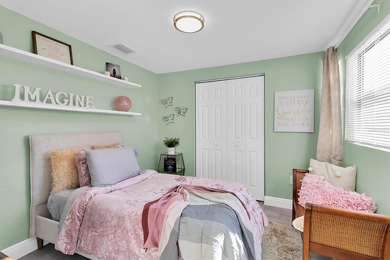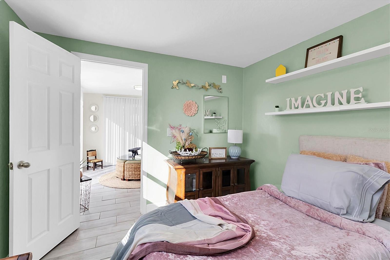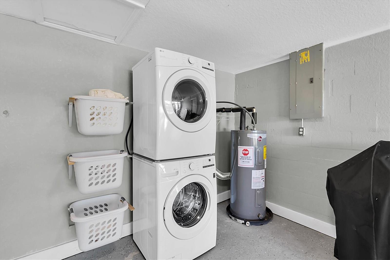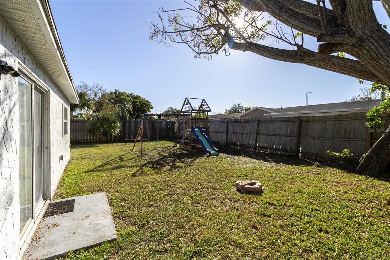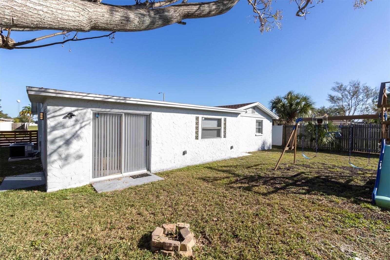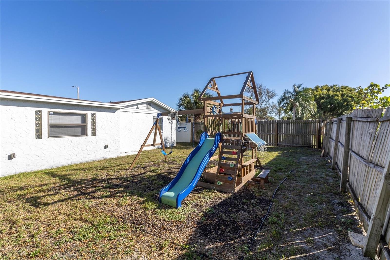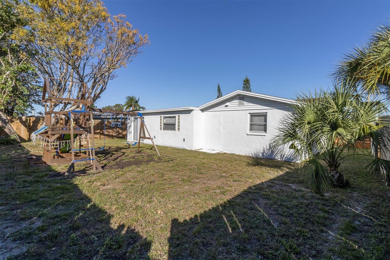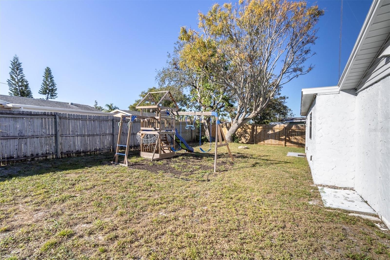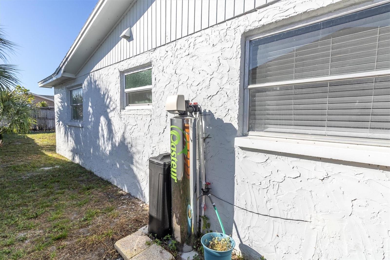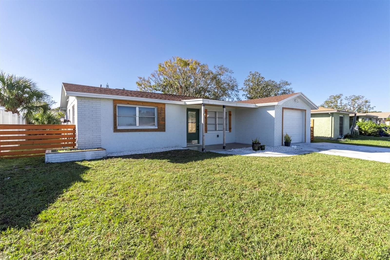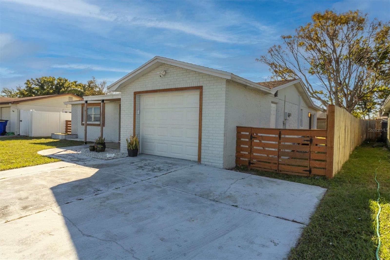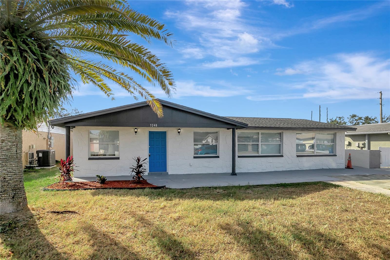3226 Coldwell Drive, HOLIDAY, FL 34691
Property Photos
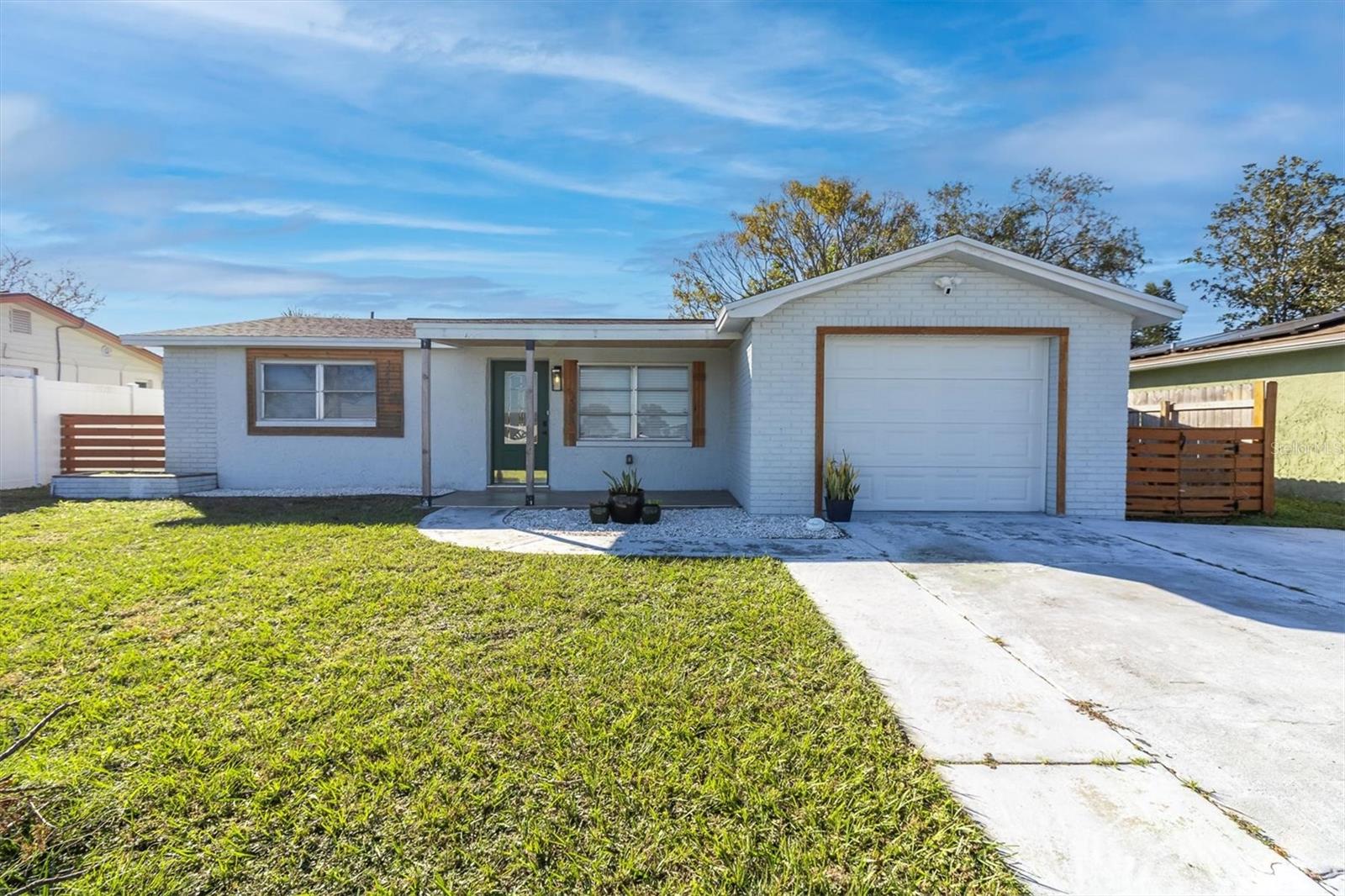
Would you like to sell your home before you purchase this one?
Priced at Only: $300,000
For more Information Call:
Address: 3226 Coldwell Drive, HOLIDAY, FL 34691
Property Location and Similar Properties
- MLS#: TB8323763 ( Residential )
- Street Address: 3226 Coldwell Drive
- Viewed: 7
- Price: $300,000
- Price sqft: $178
- Waterfront: No
- Year Built: 1972
- Bldg sqft: 1684
- Bedrooms: 3
- Total Baths: 2
- Full Baths: 2
- Garage / Parking Spaces: 1
- Days On Market: 32
- Additional Information
- Geolocation: 28.1816 / -82.7604
- County: PASCO
- City: HOLIDAY
- Zipcode: 34691
- Subdivision: Holiday Lake Estates
- Elementary School: Gulfside Elementary PO
- Middle School: Paul R. Smith Middle PO
- High School: Anclote High PO
- Provided by: PREMIER SOTHEBY'S INTL REALTY
- Contact: Major Easthagen, III
- 727-595-1604

- DMCA Notice
-
DescriptionWelcome to your new lifestyle! This three bedroom, two bath, one car garage home in the heart of Holiday Lake Estates, is quite fetching in many ways. Just minutes from the historically enchanting downtown of Tarpon Springs. This area provides a host of beaches, restaurants, entertainment, shopping and more. Great opportunity for first time home buyer, transplants, snowbirds, downsizers, investors, you name it! Along with a great location, this home community offers great schools, parks and neighborhood living. Two years ago, this home underwent remarkable renovation with new roof, HVAC, paint, floors, with many other upgrades and is ready for its new occupier. Approaching the home, you will notice a newly paved road and sidewalks. Upon arriving, you're greeted by a welcoming fresh look outside, including an upgraded porch ceiling. As you stroll through the layout, you will feel how spacious and inviting is the home. Entering one of the three bedrooms it has to offer, you imagine the possibilities you'll have with the space this home provides. When you enter the beautiful baths, you can't help but picture yourself starting your day or decompressing from a long one. The home is equipped with a water softener and the kitchen has an under sink reverse osmosis system. You won't want to miss out on this opportunity so book your showing now! Curtains in childs bedroom in back of the house do not convey.
Payment Calculator
- Principal & Interest -
- Property Tax $
- Home Insurance $
- HOA Fees $
- Monthly -
Features
Building and Construction
- Covered Spaces: 0.00
- Exterior Features: Lighting, Private Mailbox, Sidewalk, Sliding Doors
- Fencing: Fenced, Wood
- Flooring: Ceramic Tile
- Living Area: 1144.00
- Roof: Shingle
Property Information
- Property Condition: Completed
School Information
- High School: Anclote High-PO
- Middle School: Paul R. Smith Middle-PO
- School Elementary: Gulfside Elementary-PO
Garage and Parking
- Garage Spaces: 1.00
- Parking Features: Driveway, Garage Door Opener
Eco-Communities
- Water Source: Public
Utilities
- Carport Spaces: 0.00
- Cooling: Central Air
- Heating: Central, Electric
- Pets Allowed: Yes
- Sewer: Public Sewer
- Utilities: BB/HS Internet Available, Cable Available, Electricity Connected, Phone Available, Sewer Connected, Street Lights, Water Connected
Finance and Tax Information
- Home Owners Association Fee: 0.00
- Net Operating Income: 0.00
- Tax Year: 2023
Other Features
- Appliances: Dryer, Kitchen Reverse Osmosis System, Microwave, Range, Refrigerator, Washer, Water Softener
- Country: US
- Furnished: Unfurnished
- Interior Features: Living Room/Dining Room Combo, Solid Surface Counters, Thermostat, Walk-In Closet(s)
- Legal Description: HOLIDAY LAKE ESTATES UNIT 17 PB 11 PG 5 LOT 1402
- Levels: One
- Area Major: 34691 - Holiday/Tarpon Springs
- Occupant Type: Vacant
- Parcel Number: 36-26-15-095B-00001-4020
- Style: Traditional
- Zoning Code: R4
Similar Properties
Nearby Subdivisions
Adell Gardens
Aloha Gardens
B V Melody Manor Add
Baileys Bluff Estates
Beacon Square
Country Estates
Edgewood Gulf Trace Rep
Edgewood Of Gulf Trace
Glenwood Gulf Trace
Gulfwinds
Holiday Lake Estates
Holiday Lake Estates 21
Holiday Lake Villas Condo
Holiday Lakes West
Ibis Sub
Key Vista Ph 01
Key Vista Ph 02
Key Vista Ph 03 Parcels 12 14
Key Vista Ph 03 Prcl 05
Key Vista Ph 04
Key Vista Ph 3 E3 G H N Prcl 5
Key Vista Ph 4
Key Vista Prcl 18
Lullaby Gardens Add
Not In Hernando
Not On List
Pinewood Villas
Pinewood Villas Phase 2
Ridgewood Gardens
Tahitian Dev
Tahitian Dev Sub
Tahitian Homes
Vista Lksbaileys Bluff
West Shore Estates
Westwood Sub
Windridge Gulf Trace


