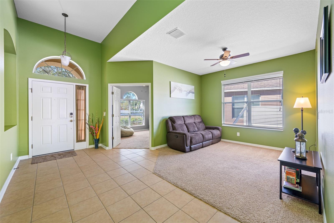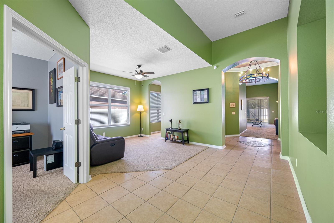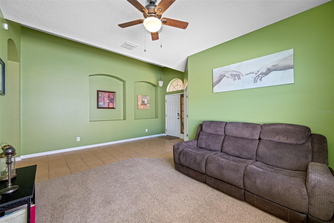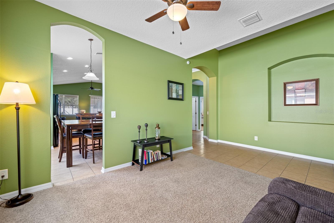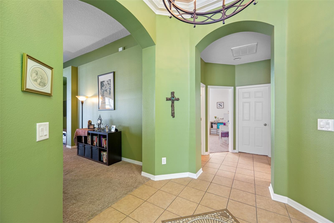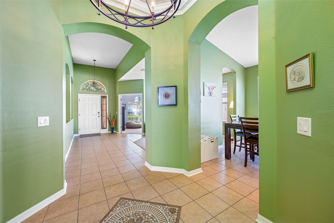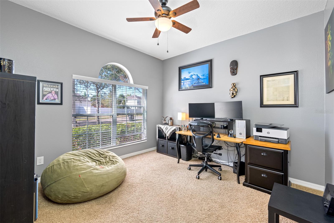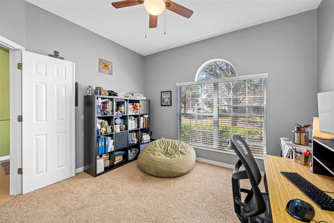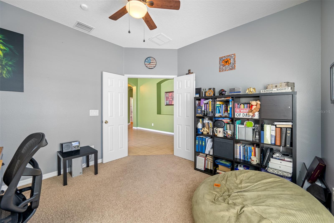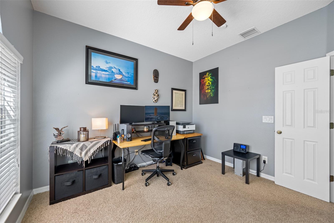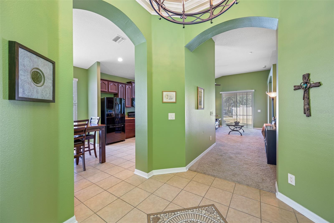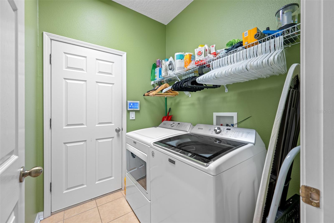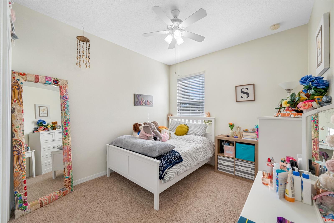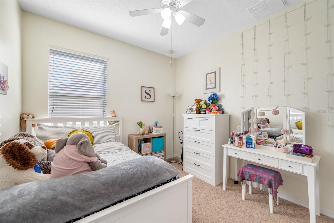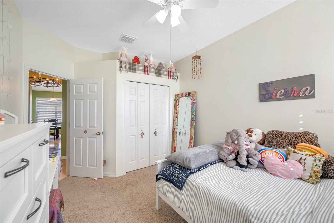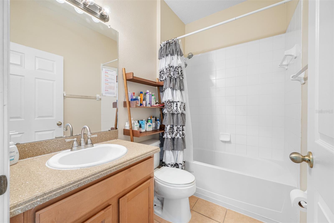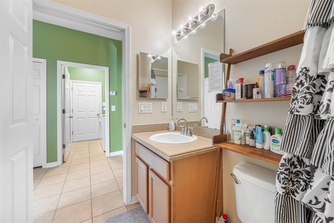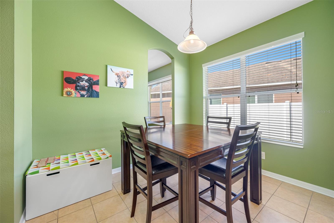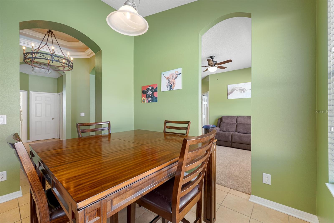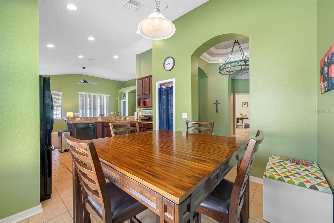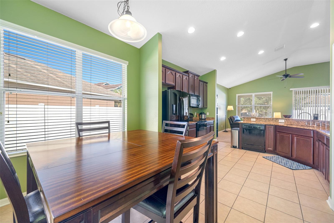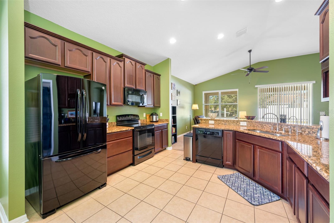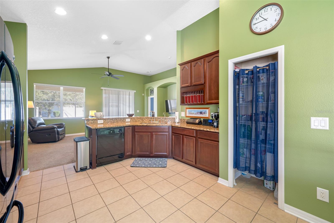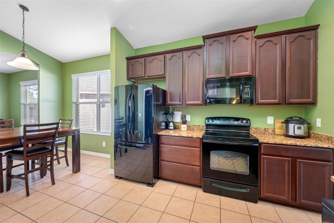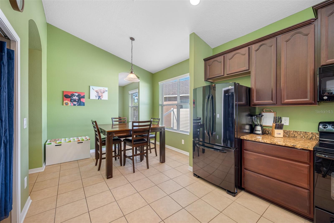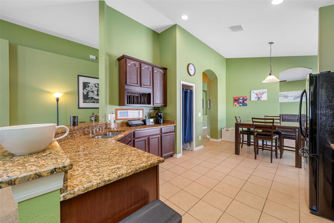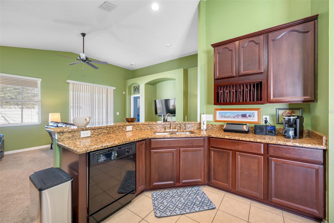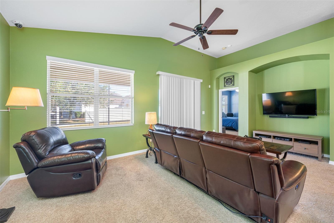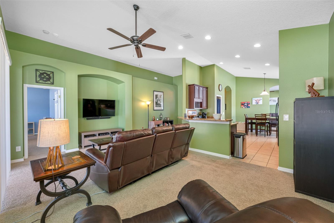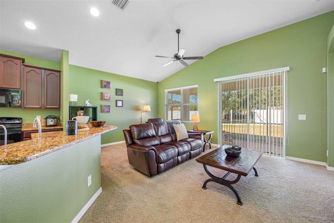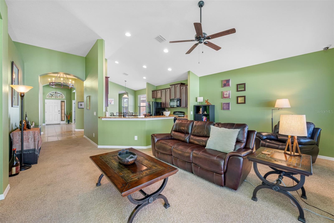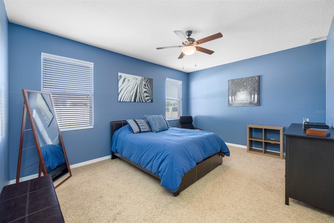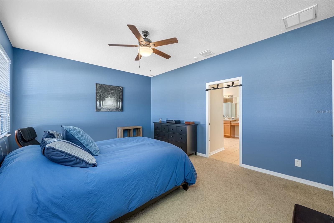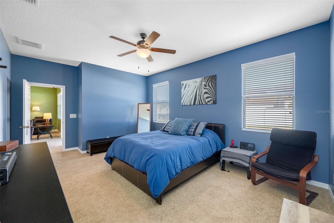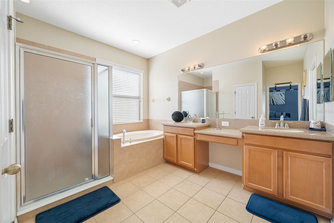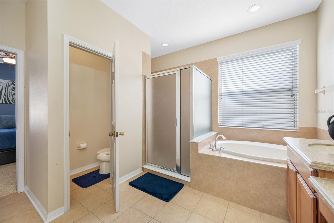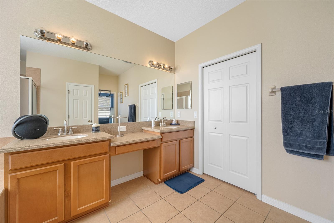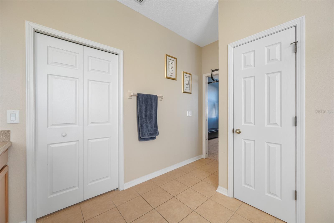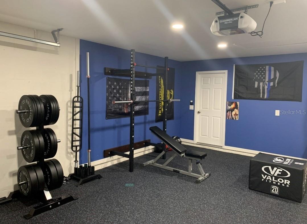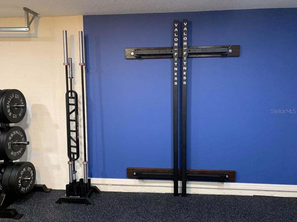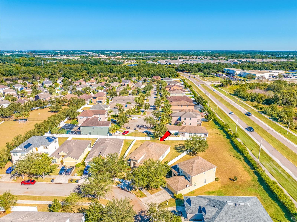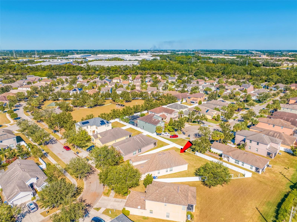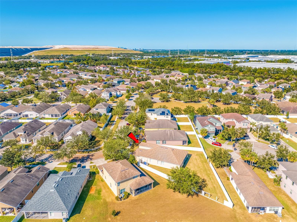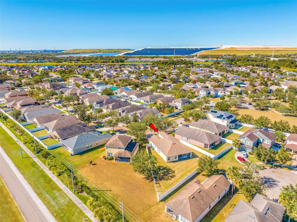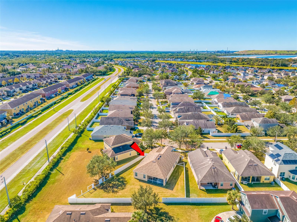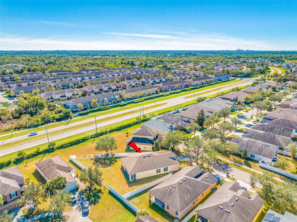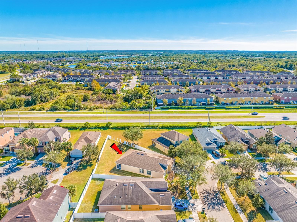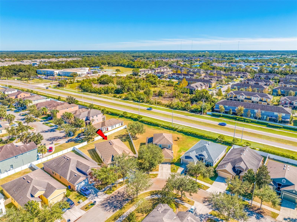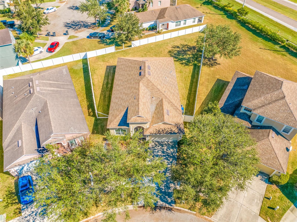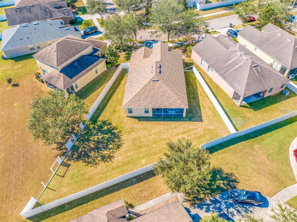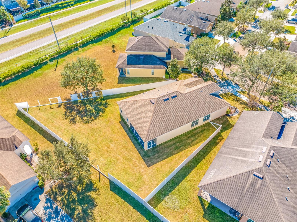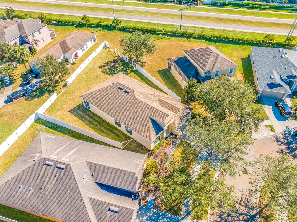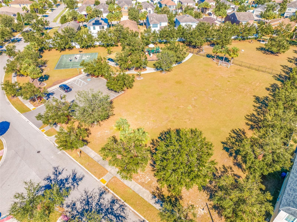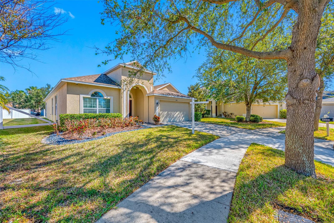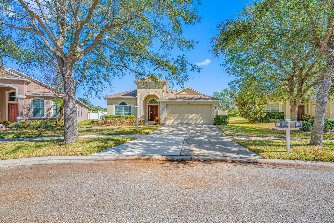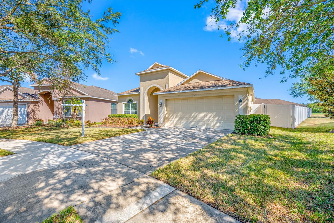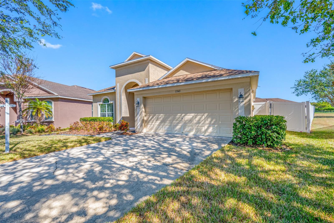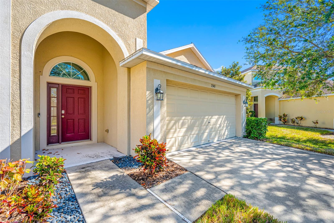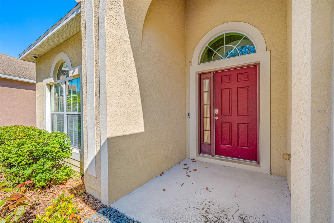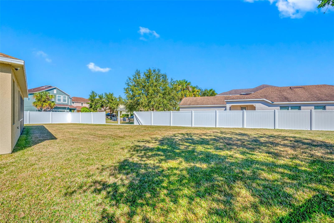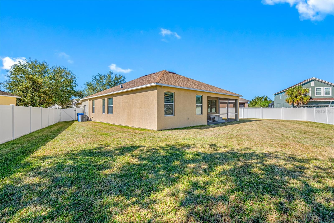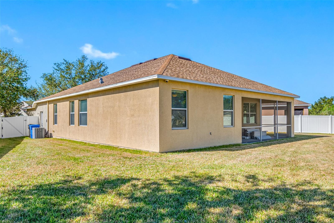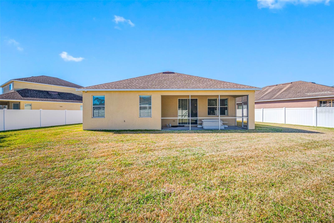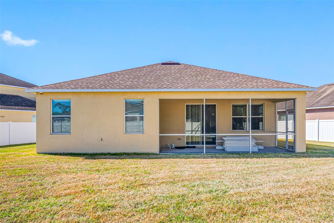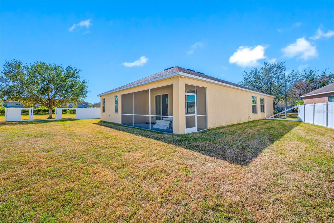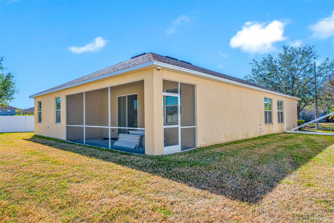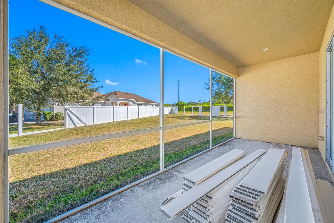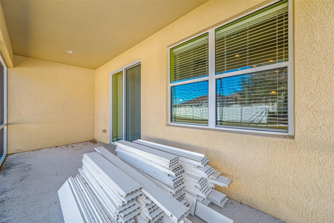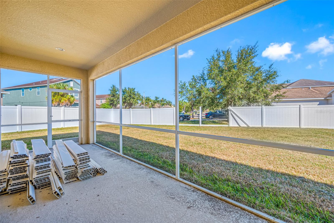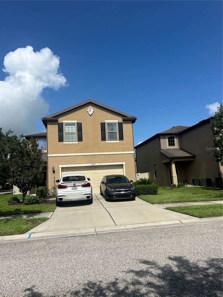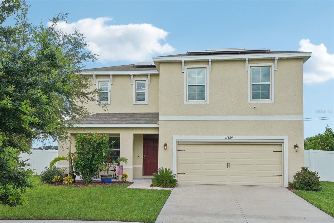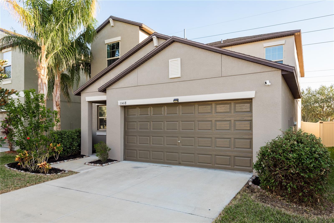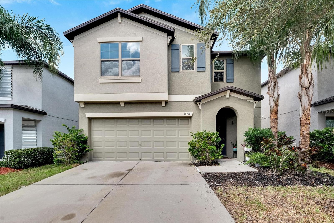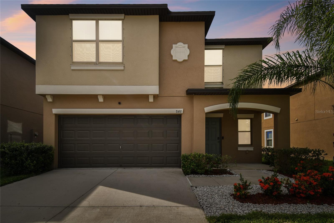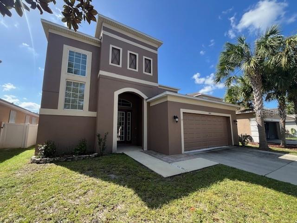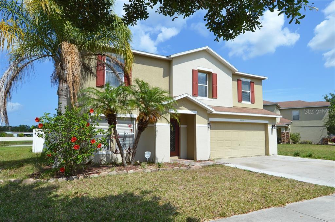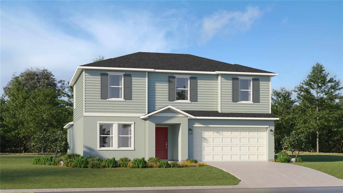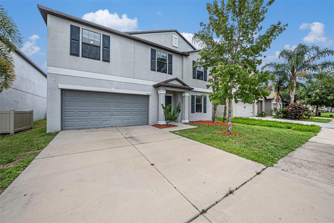7343 Forest Mere Drive, RIVERVIEW, FL 33578
Property Photos
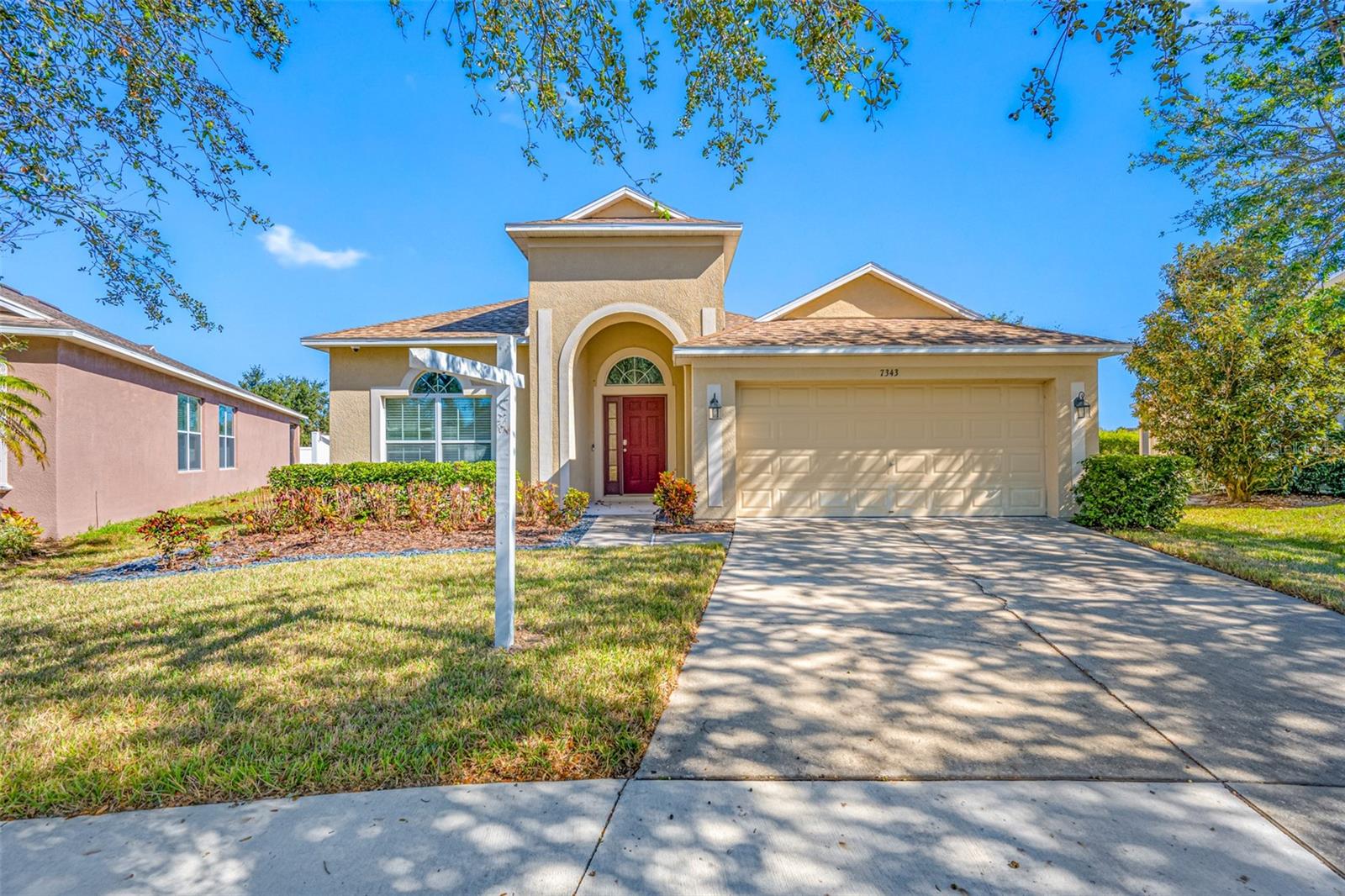
Would you like to sell your home before you purchase this one?
Priced at Only: $370,000
For more Information Call:
Address: 7343 Forest Mere Drive, RIVERVIEW, FL 33578
Property Location and Similar Properties
- MLS#: TB8324173 ( Residential )
- Street Address: 7343 Forest Mere Drive
- Viewed: 8
- Price: $370,000
- Price sqft: $136
- Waterfront: No
- Year Built: 2008
- Bldg sqft: 2727
- Bedrooms: 3
- Total Baths: 2
- Full Baths: 2
- Garage / Parking Spaces: 2
- Days On Market: 20
- Additional Information
- Geolocation: 27.8763 / -82.36
- County: HILLSBOROUGH
- City: RIVERVIEW
- Zipcode: 33578
- Subdivision: Oak Creek Prcl 1b
- Elementary School: Ippolito HB
- Middle School: Giunta Middle HB
- High School: Spoto High HB
- Provided by: TAMPA BAY REAL ESTATE PLACE
- Contact: Sandi Thompson
- 813-526-6151

- DMCA Notice
-
DescriptionWelcome to your new home, an inviting 3 bedroom, 2 bathroom home that offers the perfect blend of comfort, style, and convenience. This home features an open floor plan with a large kitchen equipped with ample cabinetry, granite countertops, and a breakfast nook for casual dining. The primary suite is a peaceful retreat featuring a walk in closet and an ensuite bathroom with dual vanities. The bonus room makes for a versatile space ideal for working from home, creating a playroom, or setting up a cozy reading nook. Roll out of bed and into your personal gym complete with equipment, rubber floor, portable ac, and insulation added to the attic and door to keep you cool during your workout. Have no fear, you can still park a full sized vehicle when the equipment is folded up. Enjoy your mornings or evenings on the screened lanai, overlooking a fenced backyardperfect for pets, gardening, or play. Situated just minutes from major highways, including I 75 and the Selmon Expressway, making commutes to downtown Tampa and MacDill Air Force Base a breeze. Explore nearby options such as Westfield Brandon Mall, Publix, and local favorites like Fords Garage and Tiki Docks. Stay active with nearby recreational options, including the Alafia River, Riverview Park, and several nature preserves offering hiking, fishing, and kayaking. With some TLC, you can make this the perfect home!
Payment Calculator
- Principal & Interest -
- Property Tax $
- Home Insurance $
- HOA Fees $
- Monthly -
Features
Building and Construction
- Covered Spaces: 0.00
- Exterior Features: Rain Gutters, Sidewalk, Sliding Doors
- Fencing: Vinyl
- Flooring: Carpet, Tile
- Living Area: 2042.00
- Roof: Shingle
Land Information
- Lot Features: Flood Insurance Required, In County
School Information
- High School: Spoto High-HB
- Middle School: Giunta Middle-HB
- School Elementary: Ippolito-HB
Garage and Parking
- Garage Spaces: 2.00
Eco-Communities
- Water Source: Public
Utilities
- Carport Spaces: 0.00
- Cooling: Central Air
- Heating: Central, Electric
- Pets Allowed: Yes
- Sewer: Public Sewer
- Utilities: Cable Available, Electricity Available, Public, Sewer Available, Street Lights, Water Available
Finance and Tax Information
- Home Owners Association Fee: 260.00
- Net Operating Income: 0.00
- Tax Year: 2023
Other Features
- Appliances: Dishwasher, Disposal, Dryer, Electric Water Heater, Kitchen Reverse Osmosis System, Microwave, Range, Refrigerator, Washer
- Association Name: Summerwood of Oak Creek HOA, Inc.
- Association Phone: 813-600-1100
- Country: US
- Interior Features: Ceiling Fans(s), Eat-in Kitchen, Kitchen/Family Room Combo, Solid Wood Cabinets, Stone Counters, Thermostat, Walk-In Closet(s)
- Legal Description: OAK CREEK PARCEL 1B LOT 22 BLOCK 26
- Levels: One
- Area Major: 33578 - Riverview
- Occupant Type: Owner
- Parcel Number: U-13-30-19-9AQ-000026-00022.0
- Zoning Code: PD
Similar Properties
Nearby Subdivisions
Ashley Oaks
Avelar Creek North
Avelar Creek South
Bloomingdale Hills Sec A U
Bloomingdale Hills Sec B U
Bloomingdale Hills Section A U
Bloomingdale Ridge
Brandwood Sub
Brussels Bay Ph Iii Iv
Brussels Boy Ph 03 04
Covewood
Eagle Watch
Fern Hill Ph 1a
Fern Hill Ph 1b
Happy Acres Sub 1 S
Ivy Estates
Lake St Charles
Magnolia Creek Phase 1
Magnolia Creek Phase 2
Magnolia Park Central Ph A
Magnolia Park Southeast B
Magnolia Park Southeast C1
Magnolia Park Southeast D
Magnolia Park Southwest G
Medford Lakes Ph 1
Medford Lakes Ph 2b
Oak Creek Prcl 1a
Oak Creek Prcl 1b
Oak Creek Prcl 1c1
Oak Creek Prcl 2
Oak Creek Prcl 9
Oak Crk Prcl 10
Park Creek Ph 1a
Park Creek Ph 3b2 3c
Park Creek Ph 4b
Parkway Center Single Family P
Quintessa Sub
Random Oaks Ph I
Riverview Meadows Phase 2
Sanctuary Ph 1
South Creek
South Crk Ph 2a 2b 2c
South Pointe
South Pointe Ph 1a 1b
South Pointe Ph 3a 3b
South Pointe Ph 4
South Pointe Ph 7
South Pointe Ph 9
South Pointe Phase 3a
Southcreek
Spencer Glen
Spencer Glen South
Subdivision Of The E 2804 Ft O
Tamiami Townsite Rev
Timbercreek Ph 1
Timbercreek Ph 2c
Twin Creeks Ph 1 2
Unplatted
Valhalla Ph 12
Waterstone Lakes Ph 1
Waterstone Lakes Ph 2
Watson Glen Ph 1
Wilson Manor
Wilson Manor Ph 2
Winthrop Village Ph Oneb


