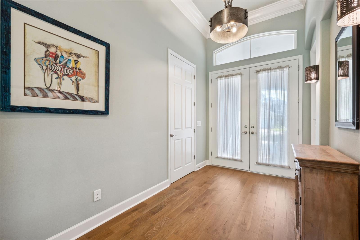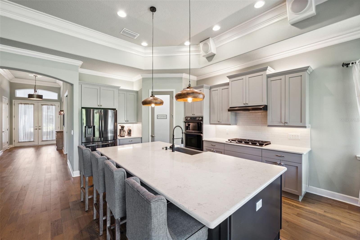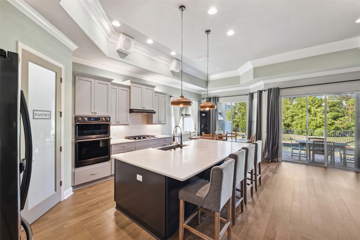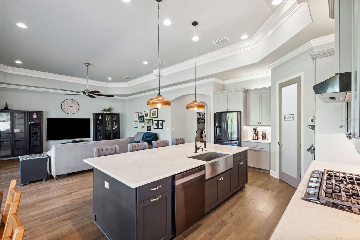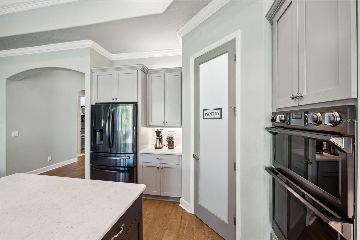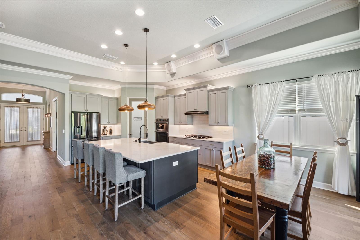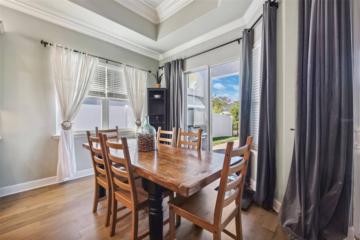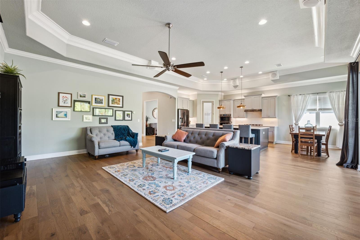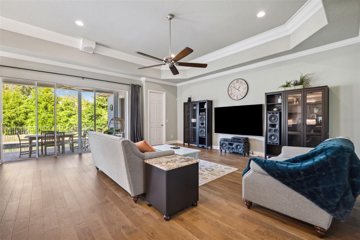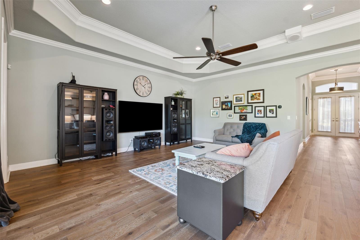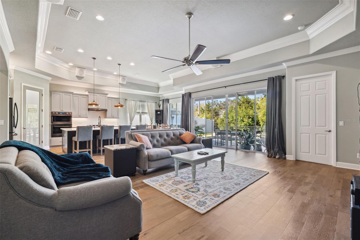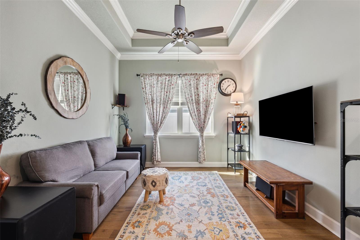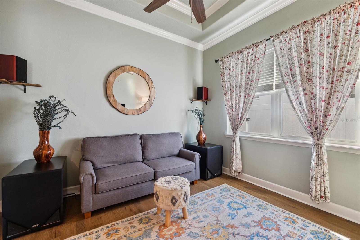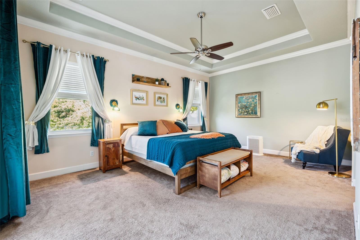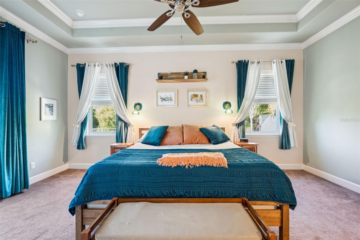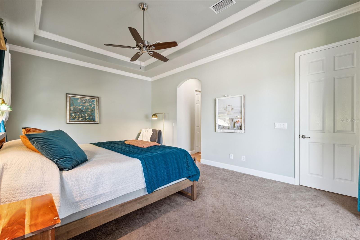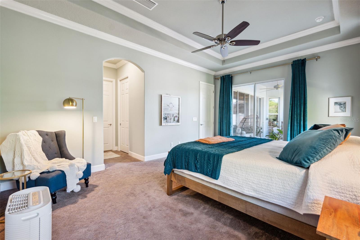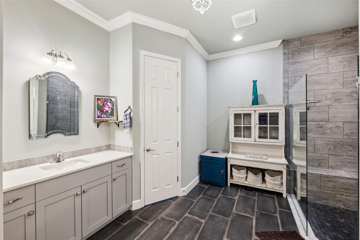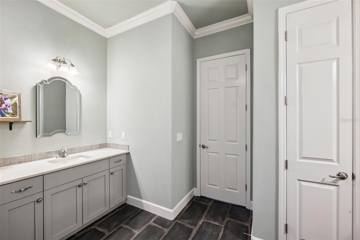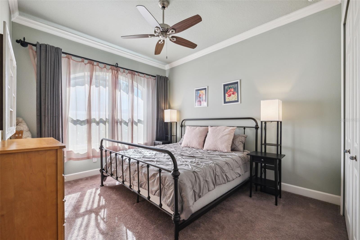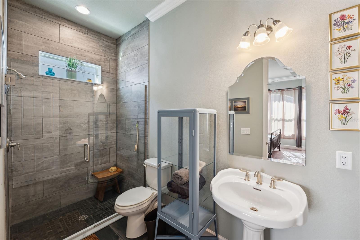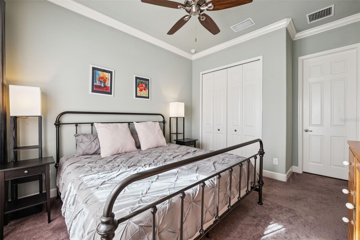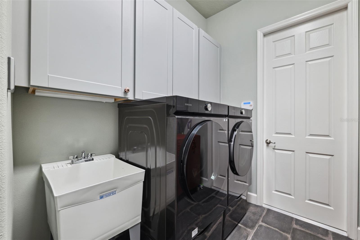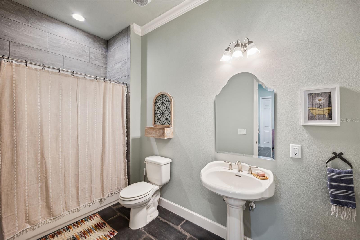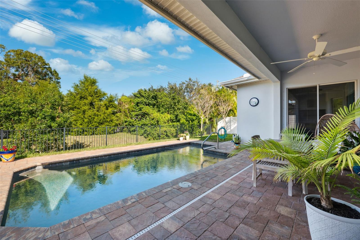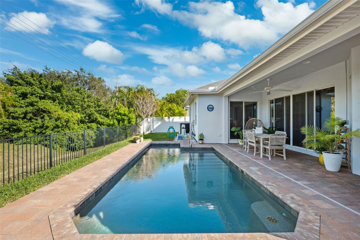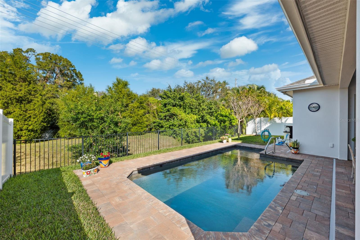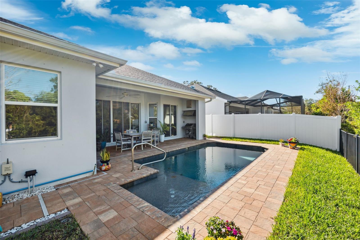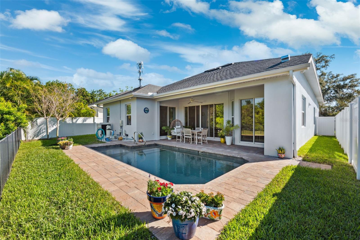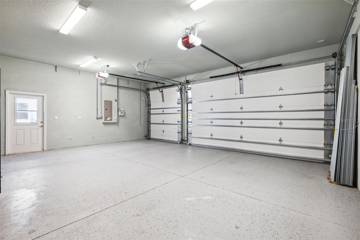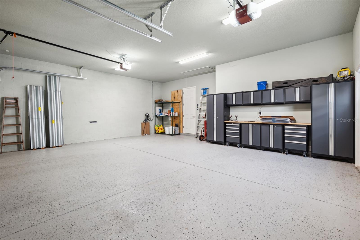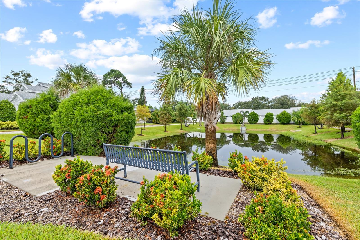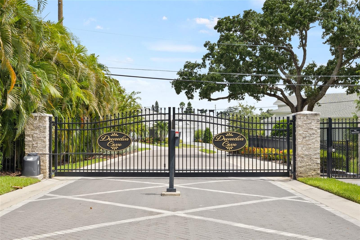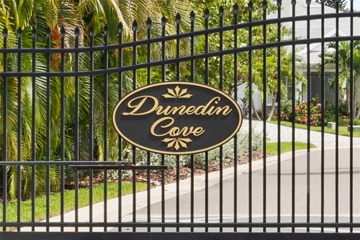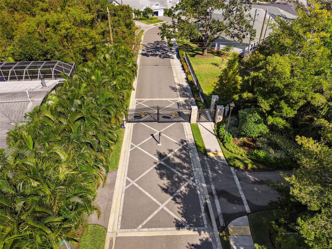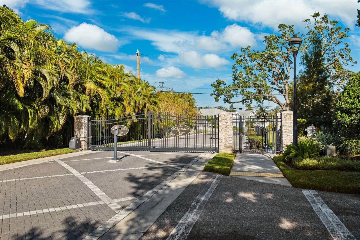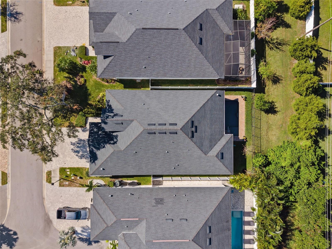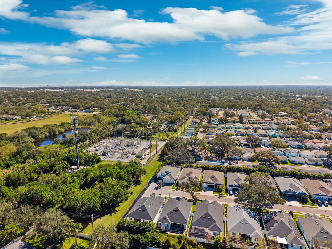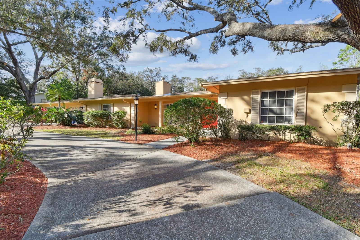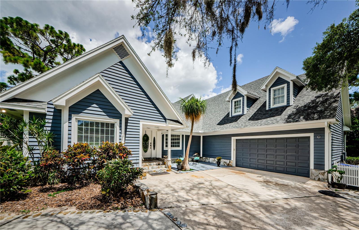34 Concord Drive, DUNEDIN, FL 34698
Property Photos
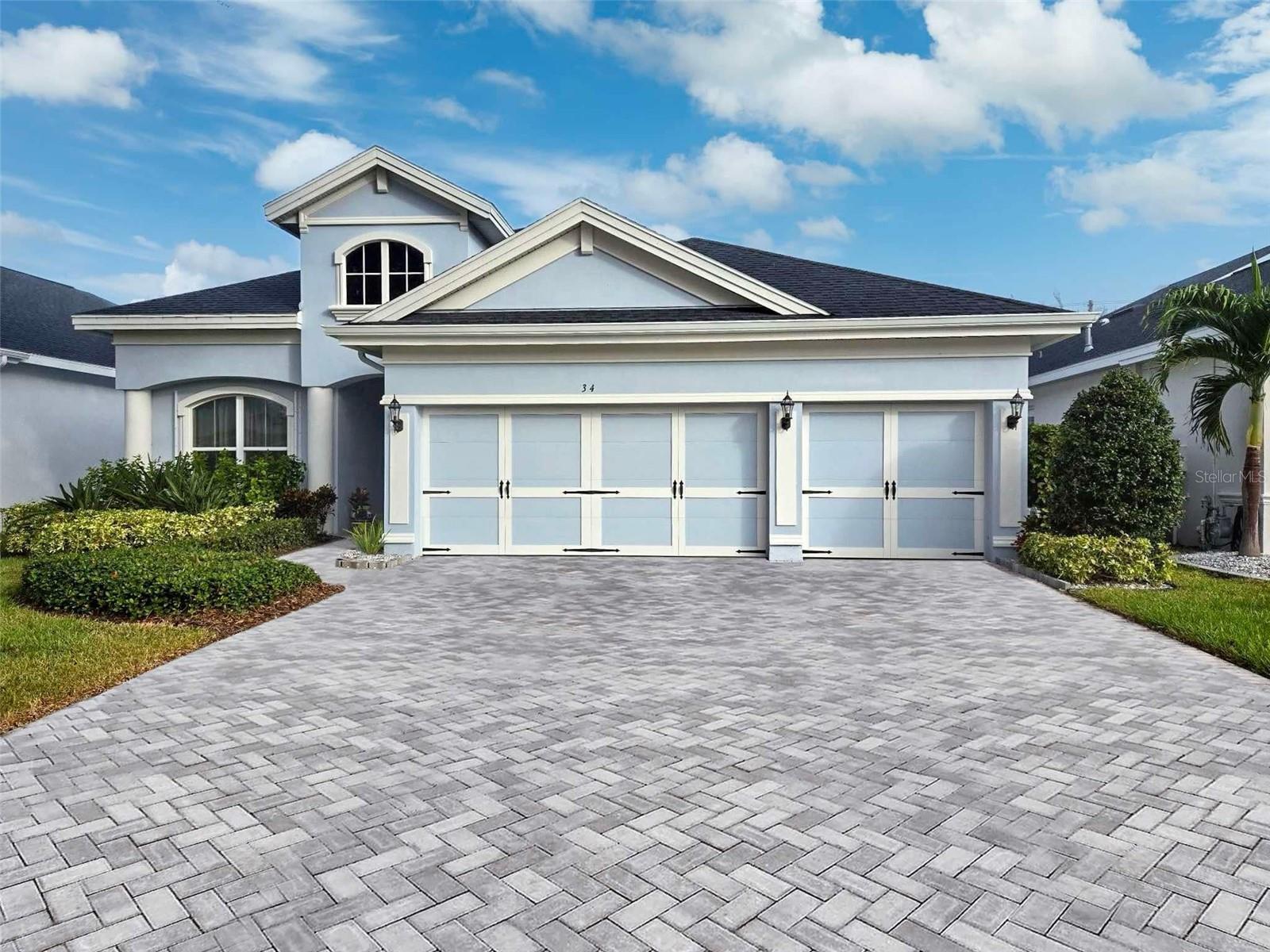
Would you like to sell your home before you purchase this one?
Priced at Only: $1,340,000
For more Information Call:
Address: 34 Concord Drive, DUNEDIN, FL 34698
Property Location and Similar Properties
- MLS#: TB8325272 ( Residential )
- Street Address: 34 Concord Drive
- Viewed: 44
- Price: $1,340,000
- Price sqft: $391
- Waterfront: No
- Year Built: 2020
- Bldg sqft: 3428
- Bedrooms: 4
- Total Baths: 3
- Full Baths: 3
- Garage / Parking Spaces: 3
- Days On Market: 46
- Additional Information
- Geolocation: 28.0007 / -82.7696
- County: PINELLAS
- City: DUNEDIN
- Zipcode: 34698
- Subdivision: Dunedin Cove
- Elementary School: Dunedin Elementary PN
- Middle School: Dunedin Highland Middle PN
- High School: Dunedin High PN
- Provided by: DALTON WADE INC
- Contact: Jessica Sanchez
- 888-668-8283

- DMCA Notice
-
DescriptionDiscover your dream home in the stunning Dunedin Cove gated community, built in 2020! This 2,618 sq ft residence features 4 bedrooms and 3 baths, characterized by high ceilings and a grand entrance. The chefs kitchen boasts a 6 burner natural gas stove, perfect for culinary adventures, while the inviting saltwater pool offers a serene escape. With elegant engineered hardwood flooring and beautiful solid wood cabinetry, this home radiates warmth and style. Enjoy spacious walk in closets in the master suite and a 3 car garage equipped with an EV charger. Located in a golf cart zone just minutes from Downtown Dunedin's vibrant restaurants and breathtaking Gulf views, this property embodies the ultimate Florida lifestyleall within a NON flood zone!
Payment Calculator
- Principal & Interest -
- Property Tax $
- Home Insurance $
- HOA Fees $
- Monthly -
Features
Building and Construction
- Builder Name: Deeb Family Homes
- Covered Spaces: 0.00
- Exterior Features: Hurricane Shutters, Irrigation System, Sidewalk, Sliding Doors, Sprinkler Metered
- Fencing: Fenced, Other
- Flooring: Carpet, Ceramic Tile, Hardwood, Tile, Wood
- Living Area: 2618.00
- Roof: Shingle
Property Information
- Property Condition: Completed
School Information
- High School: Dunedin High-PN
- Middle School: Dunedin Highland Middle-PN
- School Elementary: Dunedin Elementary-PN
Garage and Parking
- Garage Spaces: 3.00
- Open Parking Spaces: 0.00
- Parking Features: Driveway, Garage Door Opener, Other
Eco-Communities
- Pool Features: Heated, In Ground, Salt Water
- Water Source: Public
Utilities
- Carport Spaces: 0.00
- Cooling: Central Air
- Heating: Central
- Pets Allowed: Yes
- Sewer: Public Sewer
- Utilities: Cable Available, Electricity Available, Sewer Available, Sprinkler Recycled, Water Available
Finance and Tax Information
- Home Owners Association Fee Includes: Common Area Taxes, Management
- Home Owners Association Fee: 220.00
- Insurance Expense: 0.00
- Net Operating Income: 0.00
- Other Expense: 0.00
- Tax Year: 2023
Other Features
- Appliances: Dishwasher, Dryer, Microwave, Other, Range, Refrigerator, Washer
- Association Name: Dunedin Cove
- Association Phone: 727-460-2920
- Country: US
- Interior Features: Ceiling Fans(s), Crown Molding, Eat-in Kitchen, Kitchen/Family Room Combo, Open Floorplan, Solid Wood Cabinets, Stone Counters, Thermostat, Tray Ceiling(s), Walk-In Closet(s)
- Legal Description: DUNEDIN COVE LOT 13
- Levels: One
- Area Major: 34698 - Dunedin
- Occupant Type: Owner
- Parcel Number: 35-28-15-23229-000-0130
- View: Trees/Woods
- Views: 44
Similar Properties
Nearby Subdivisions
A B Ranchette
Barrington Hills
Baywood Shores
Baywood Shores 1st Add
Braemoor Lake Villas
Concord Groves
Creekside On Belcher Lot 4
Dexter Park
Dexter Park 1st Add
Dunedin Cove
Dunedin Isles 1
Dunedin Isles Add
Dunedin Isles Country Club
Dunedin Isles Country Club Sec
Dunedin Isles Estates 1st Add
Dunedin Isles No. 1
Dunedin Lakewood Estates
Dunedin Lakewood Estates 3rd A
Fairway Estates 3rd Add
Fairway Estates 4th Add
Fairway Woods
Grove Terrace
Guy Roy L Sub
Harbor View Villas 1st Add
Heather Hill Apts
Heather Ridge
Highland Estates
Highland Park Hellers
Highland Woods Sub
Idlewild Estates
Lakeside Terrace 1st Add
Lewis Sarah J Sub
Lofty Pine Estates 1st Add
New Athens City
New Athens City 1st Add
Nigels Sub
Oak Lake Heights
Oakland 1st Add B C Bass
Patricia Estates
Pinehurst Village
Pipers Glen
Ranchwood Estates
Raymonds Clarence M Sub
Royal Yacht Club North Condo
Sailwinds A Condo Motel The
Scotsdale
Scotsdale Bluffs Ph Ii
Scotsdale Villa Condo
Sherwood Forest
Shore Crest
Spanish Trails
Tropical Terrace
Virginia Park
Weathersfield Sub
Weybridge Woods
Weybridge Woodsunit C
Willow Wood Village
Wilshire Estates
Wilshire Estates Ii Second Sec
Winchester Park
Woods C O


