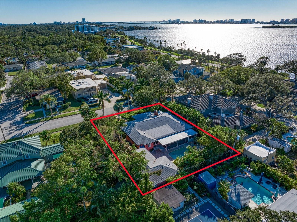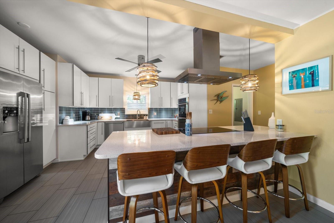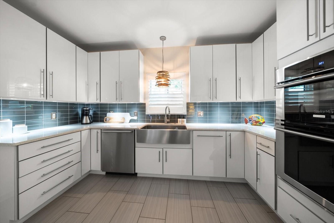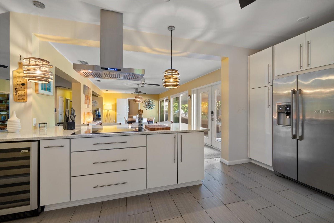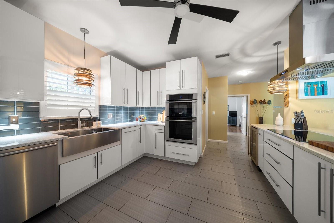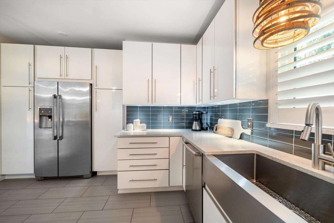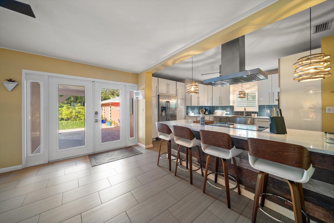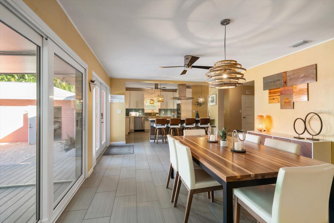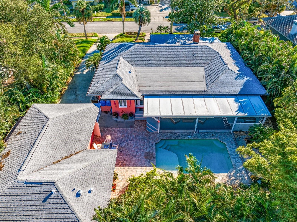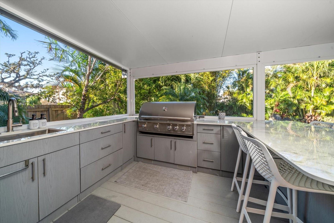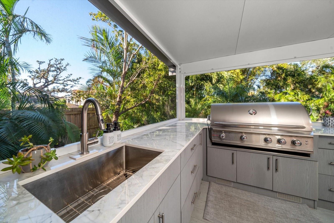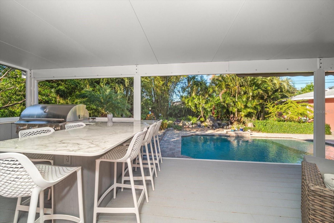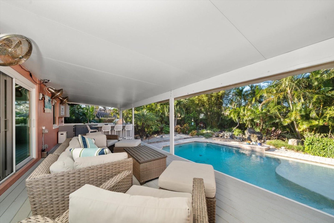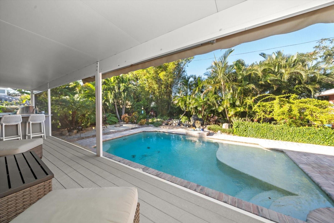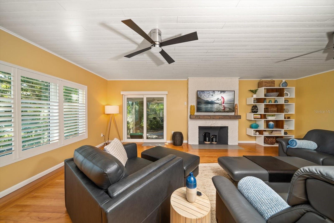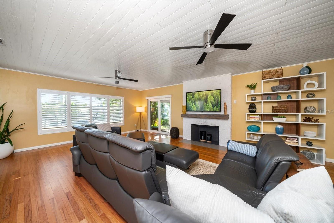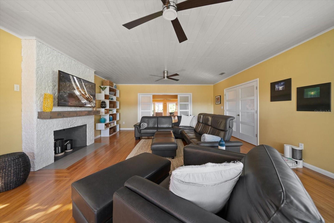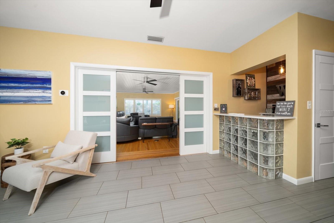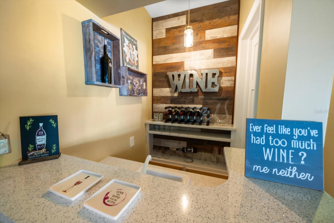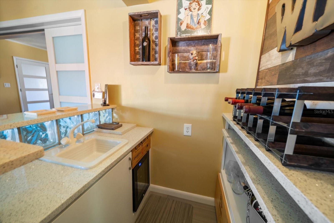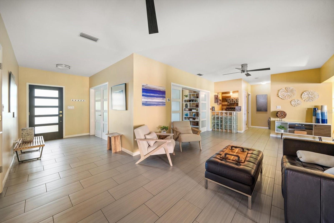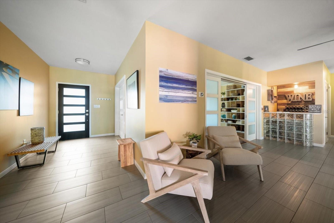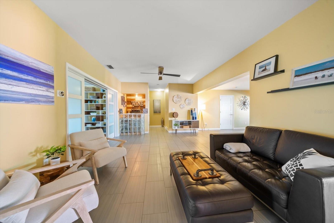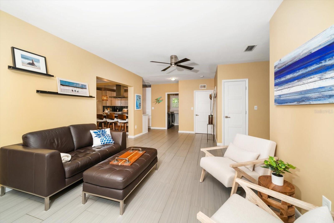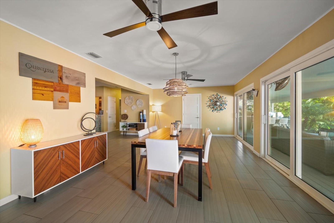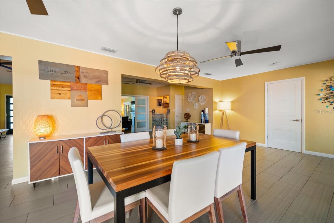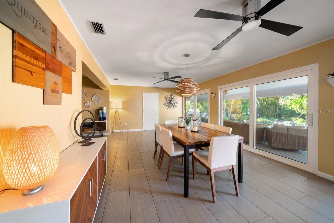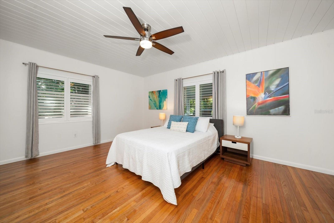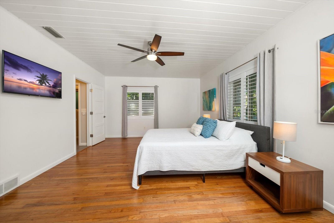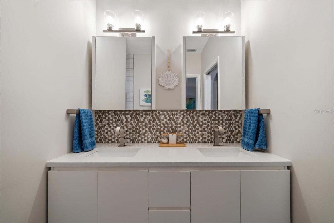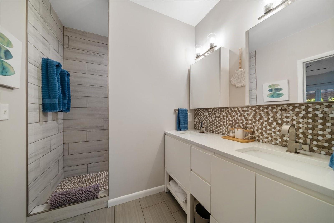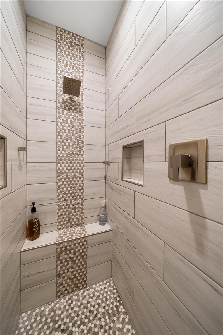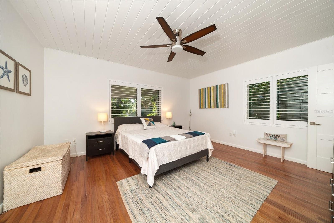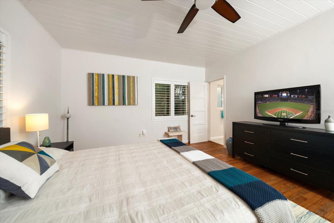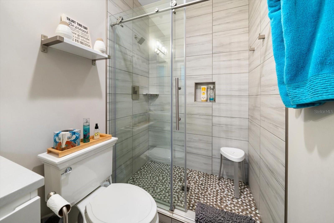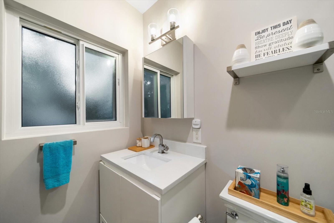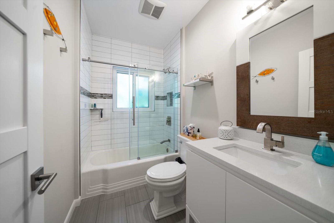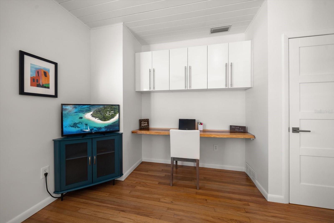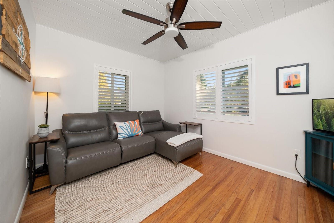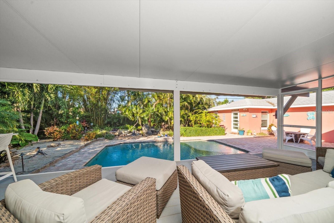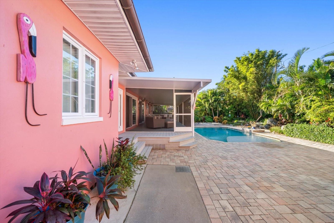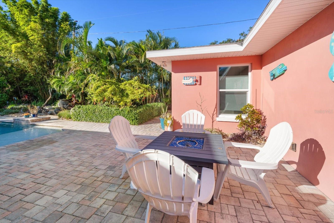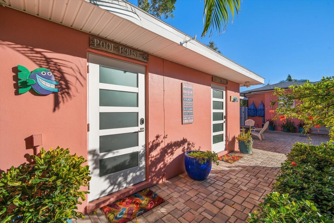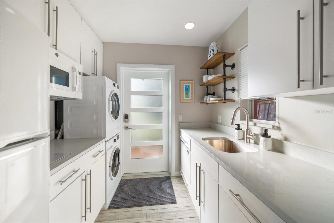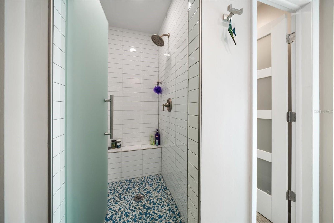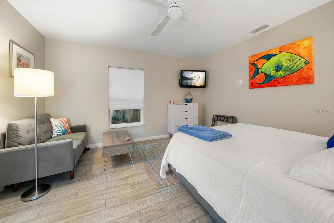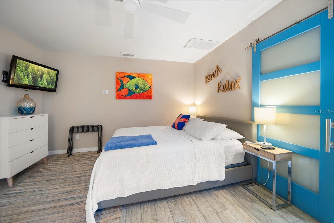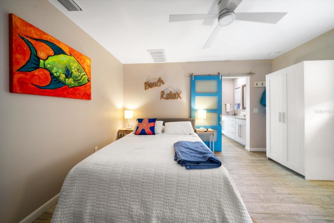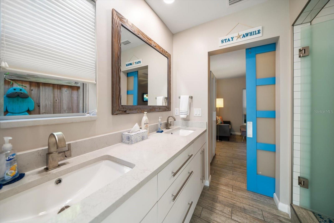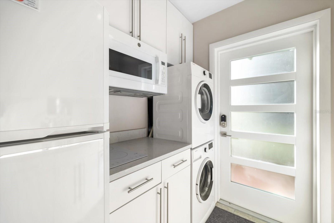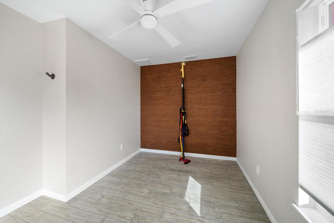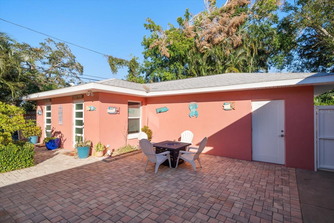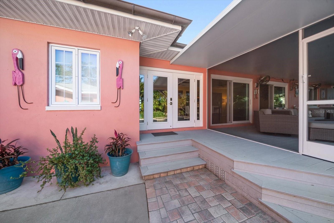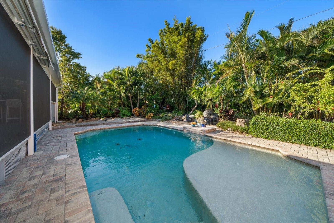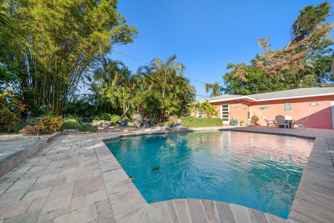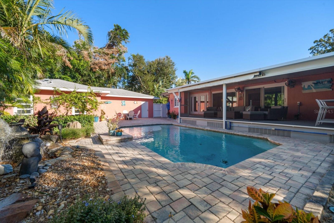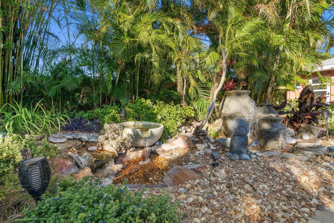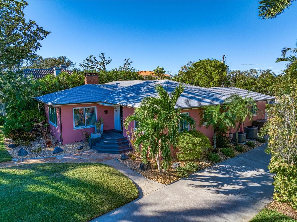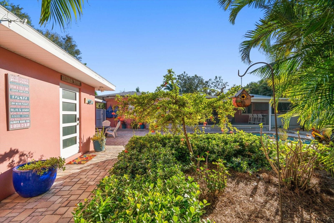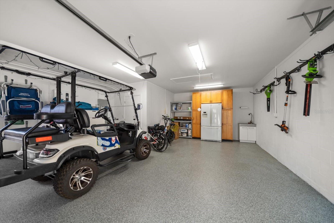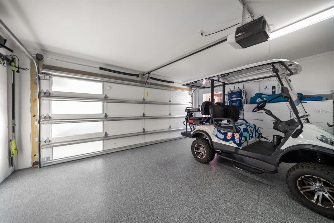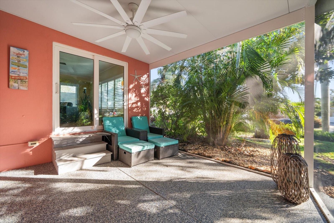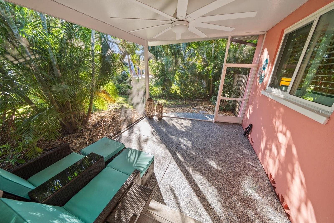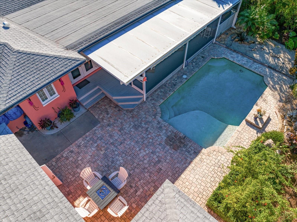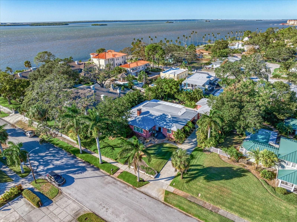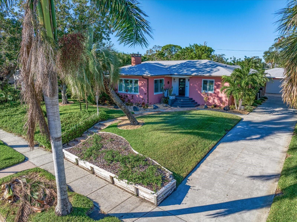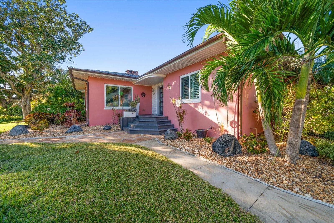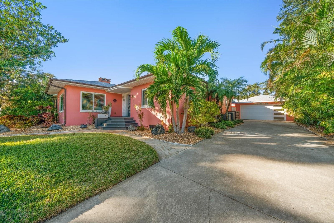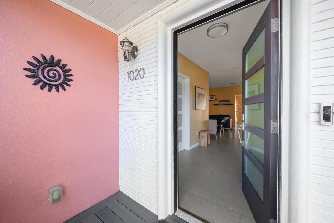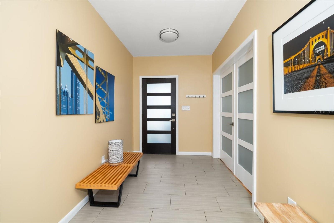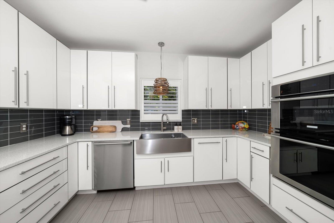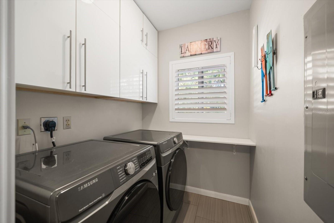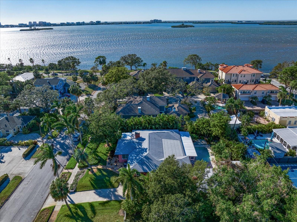1020 Marine Street, CLEARWATER, FL 33755
Property Photos
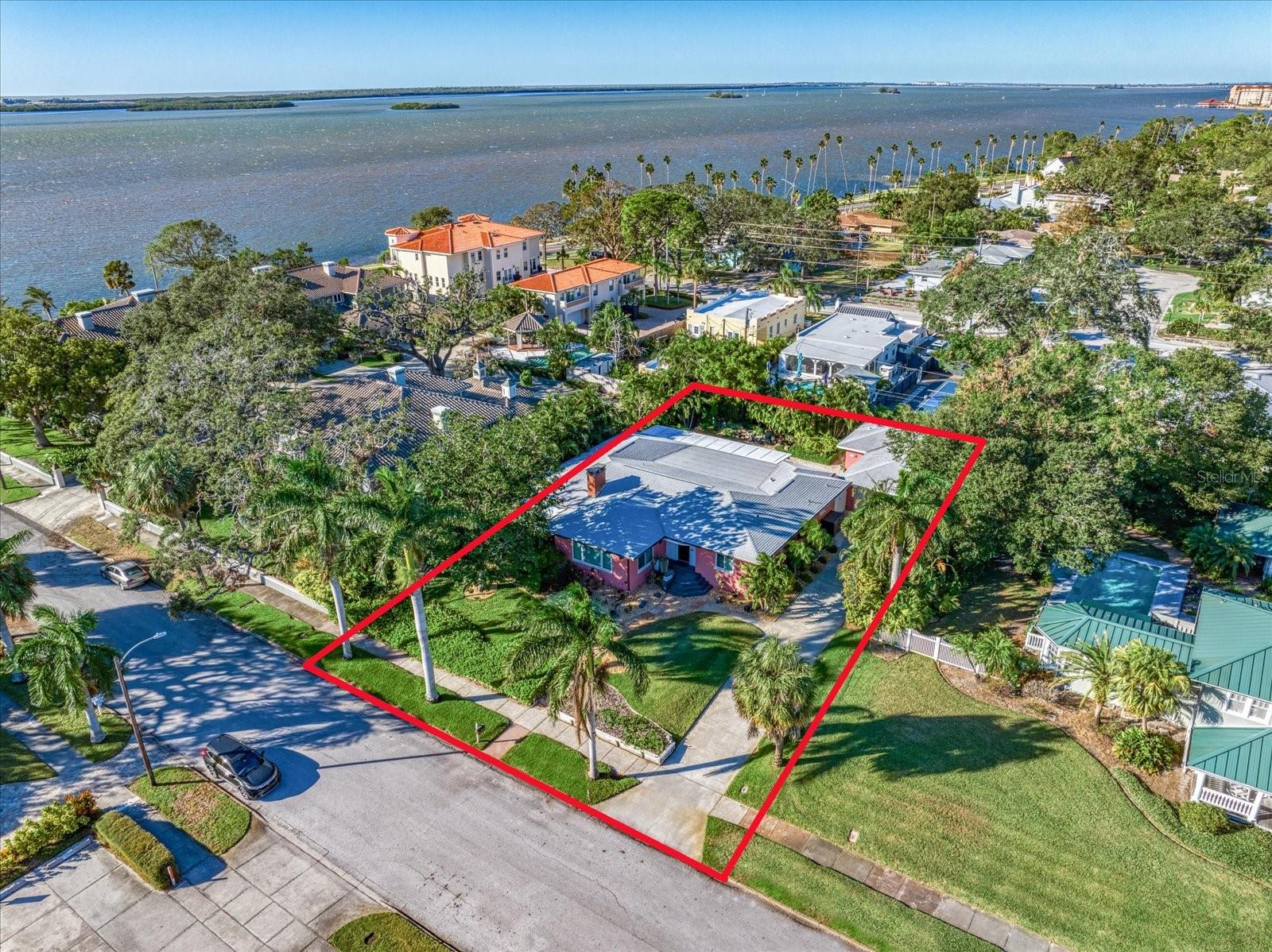
Would you like to sell your home before you purchase this one?
Priced at Only: $1,500,000
For more Information Call:
Address: 1020 Marine Street, CLEARWATER, FL 33755
Property Location and Similar Properties
- MLS#: TB8325801 ( Residential )
- Street Address: 1020 Marine Street
- Viewed: 9
- Price: $1,500,000
- Price sqft: $334
- Waterfront: No
- Year Built: 1951
- Bldg sqft: 4496
- Bedrooms: 4
- Total Baths: 4
- Full Baths: 4
- Garage / Parking Spaces: 2
- Days On Market: 29
- Additional Information
- Geolocation: 27.9968 / -82.7934
- County: PINELLAS
- City: CLEARWATER
- Zipcode: 33755
- Subdivision: Bay Terrace Bay Terrace Add
- Provided by: COLDWELL BANKER REALTY
- Contact: Martha Thorn
- 727-581-9411

- DMCA Notice
-
DescriptionWelcome to this incredible Florida retreat, a beautifully designed and meticulously renovated home that is timeless, chic, and perfectly styled to accommodate both entertaining and family living. This estate is complete with a detached guest house, separate office/workout room and is ideally located just steps from the Intracoastal Waterway and a short golf cart ride to Downtown Dunedin. High and dry in a non flood zone and situated on a rare double lot with a peek a boo view of the water, this home exudes curb appeal with its lush tropical landscaping and welcoming presence. Inside, a bright and open floor plan is filled with natural light, offering open and airy spaces where you can entertain but still feel cozy when hanging out with your family and friends. The sleek, modern kitchen is a chef's delight, boasting high end stainless steel appliances, including a farmhouse sink and wine fridge, a breakfast bar, and top of the line features. The kitchen flows seamlessly into the dining and family rooms, where sliders open to reveal an amazing backyard perfect for lounging, preparing meals, and spending more time in the fresh air. The primary bedroom offers a private retreat with a spa like ensuite designed for ultimate relaxation. The main house split plan includes 2 additional bedrooms equally well appointed, ensuring comfort for family and guests alike. Step outside to discover your own private oasis of relaxation and luxury where a sparkling pool, complete outdoor kitchen with expansive seating and dining areas, and guest house are integrated with the surrounding landscape that enhance the overall aesthetic appeal of the property. This property has been renovated top to bottom, including impact windows and doors 2023, HVAC 2023, roof on both structures 2020, interior shutters 2023, water heaters 2020, outdoor kitchen 2020, and and so much more! Did I mention the copper rain gutters?! With its ideal location and luxurious features, this is a rare opportunity to live the Florida lifestyle youve always dreamed of ... a Florida home where comfort meets glam in a seriously stylish way. Where guests can relax, put their feet up, and stay a while. Nothing is overwhelming or intimidating just a beautiful, bright, family home that invites you to come right in.
Payment Calculator
- Principal & Interest -
- Property Tax $
- Home Insurance $
- HOA Fees $
- Monthly -
Features
Building and Construction
- Covered Spaces: 0.00
- Exterior Features: Awning(s), Courtyard, Garden, Irrigation System, Lighting, Outdoor Grill, Outdoor Kitchen, Outdoor Shower, Private Mailbox, Rain Gutters, Shade Shutter(s), Sidewalk, Sliding Doors, Sprinkler Metered, Storage
- Fencing: Fenced
- Flooring: Tile, Wood
- Living Area: 3320.00
- Roof: Shingle
Garage and Parking
- Garage Spaces: 2.00
- Open Parking Spaces: 0.00
Eco-Communities
- Pool Features: Gunite, In Ground
- Water Source: Public
Utilities
- Carport Spaces: 0.00
- Cooling: Central Air
- Heating: Central
- Sewer: Public Sewer
- Utilities: BB/HS Internet Available, Cable Connected, Electricity Connected, Public, Sewer Connected, Sprinkler Meter, Water Connected
Finance and Tax Information
- Home Owners Association Fee: 0.00
- Insurance Expense: 0.00
- Net Operating Income: 0.00
- Other Expense: 0.00
- Tax Year: 2024
Other Features
- Appliances: Bar Fridge, Built-In Oven, Convection Oven, Cooktop, Dishwasher, Disposal, Dryer, Electric Water Heater, Ice Maker, Microwave, Refrigerator, Washer, Wine Refrigerator
- Country: US
- Interior Features: Built-in Features, Crown Molding, Eat-in Kitchen, Kitchen/Family Room Combo, Living Room/Dining Room Combo, Open Floorplan, Primary Bedroom Main Floor, Solid Surface Counters, Solid Wood Cabinets, Split Bedroom, Walk-In Closet(s), Wet Bar, Window Treatments
- Legal Description: BAY TERRACE AND BAY TERRACE ADD BLK R, LOTS 19 AND 20
- Levels: One
- Area Major: 33755 - Clearwater
- Occupant Type: Owner
- Parcel Number: 03-29-15-05220-018-0190
Nearby Subdivisions
Avondale
Bay Terrace Bay Terrace Add
Betty Lane Heights Sub
Bidwells Oak Wood Add
Blackshire Estates
Blackshire Estates Rep
Boulevard Heights
Cleardun
Clearwater Highlands
Country Club Add
Crest Lake Park Sub
Crest Lake Sub
Floradel Sub
Glenwood
Grand View Terrace
Greenwood Park 2
Harbor Vista
Highland Estates Of Clearwater
Highland Groves
Highland Oaks Estates
Highland Pines 3rd Add
Highland Pines 5th Add
Highland Pines 6th Add
Highland Pines 7th Add
Highland Terrace Manor
Keystone Manor
Keystone Manor Rev
Knollwood Rep
Lincoln Place
North Shore Park
Oak Hills
Palm Park
Palm Park Rep
Pine Ridge
Plaza Park Add Clearwater Impr
Shadow Lawn
South Binghamton Park
Springfield Sub 1
Stevensons Heights
Sunset Highlands
Sunset Point 1st Add
Sunset Point 2nd Add
Sunset Ridge
Venetian Point
Windsor Park 1st Add


