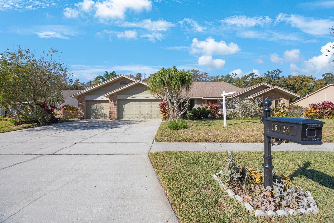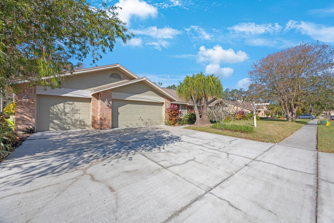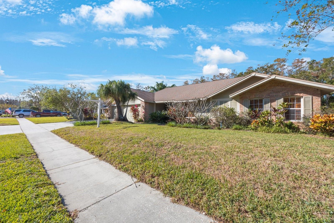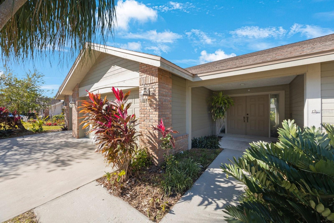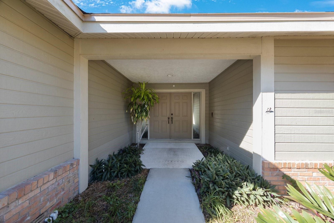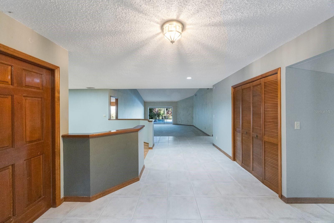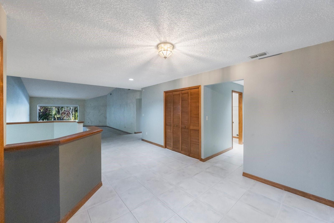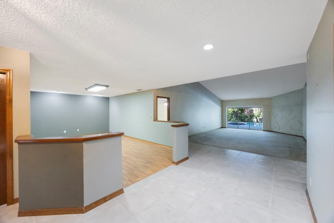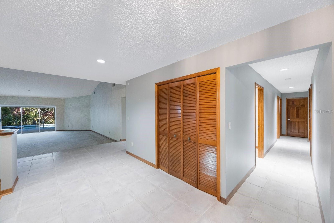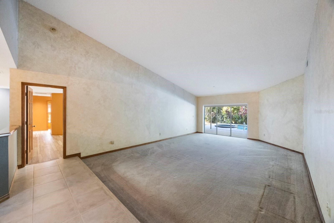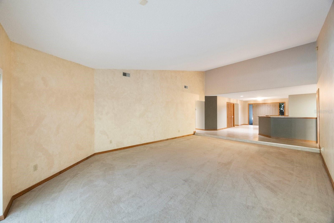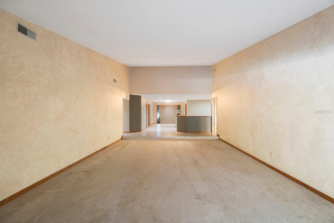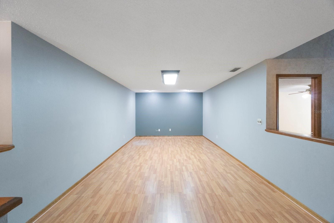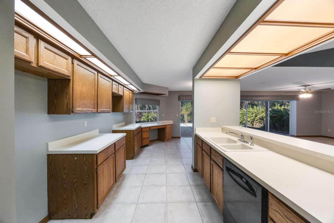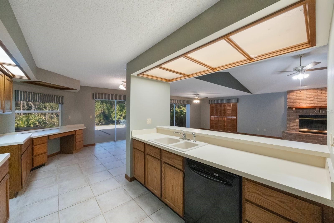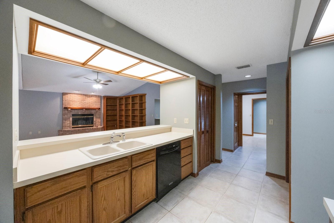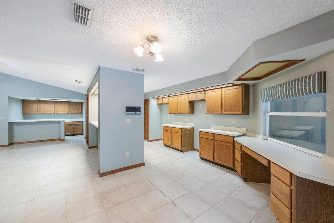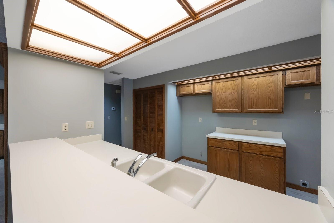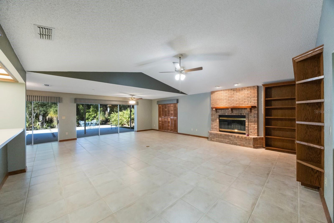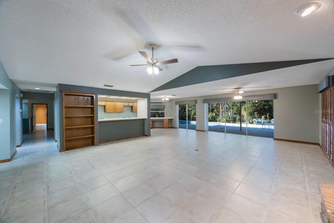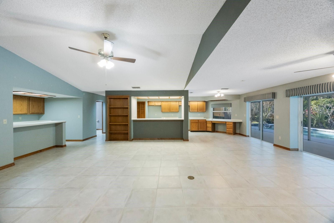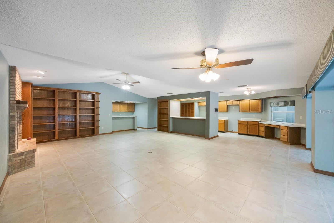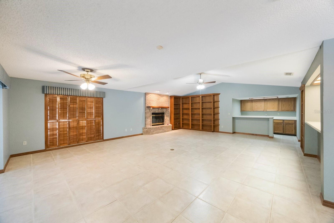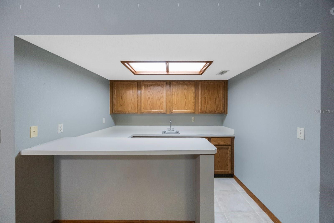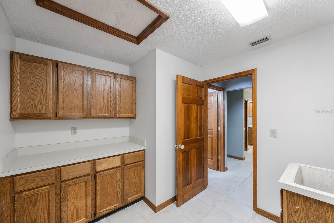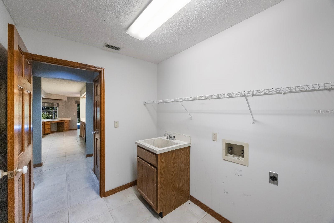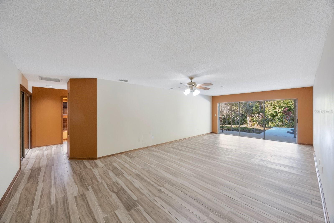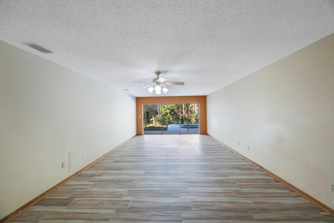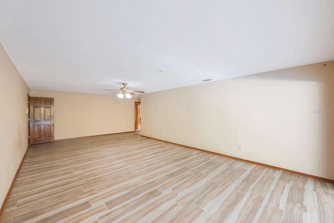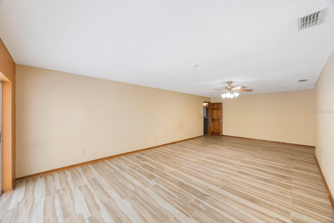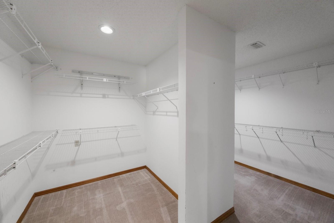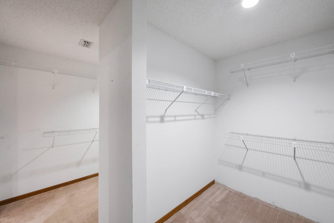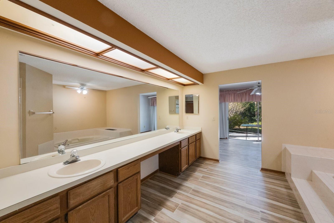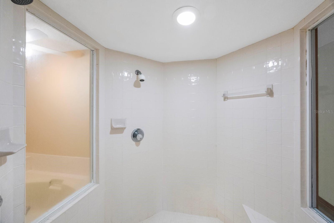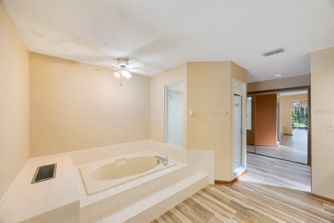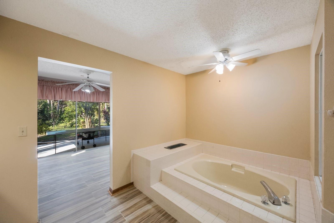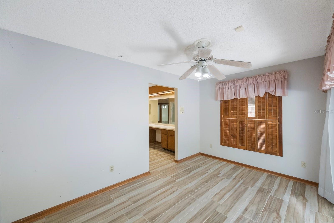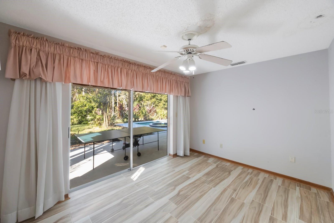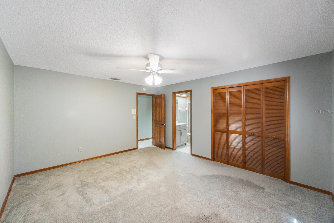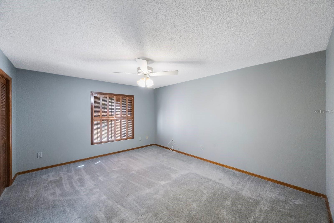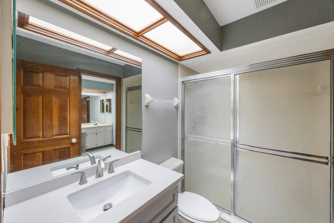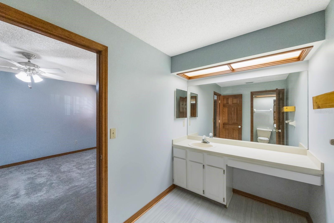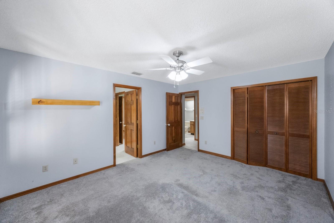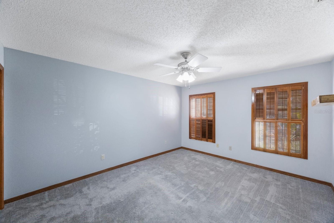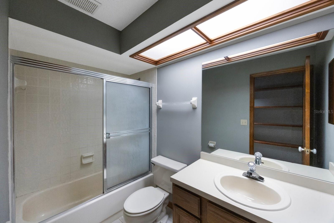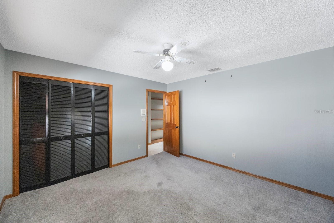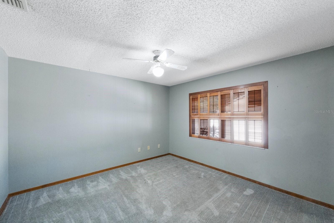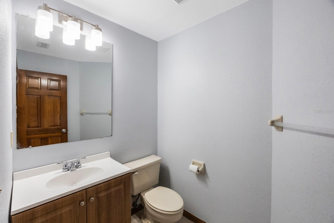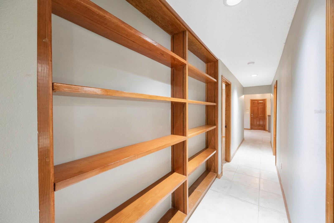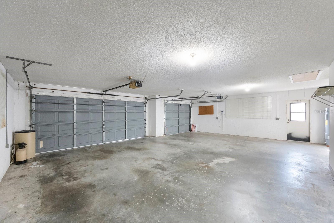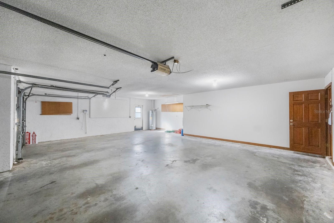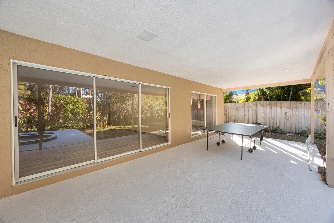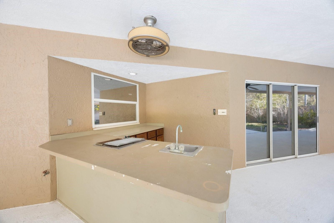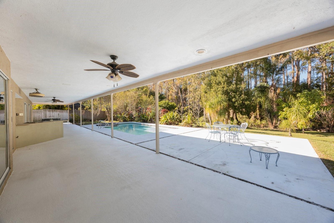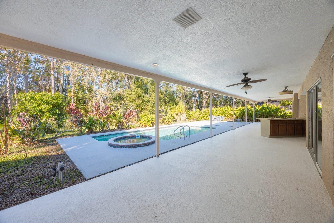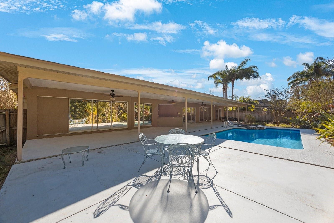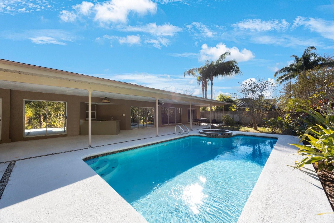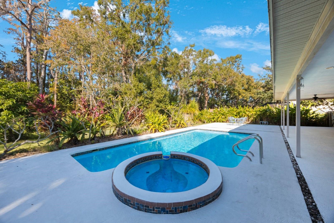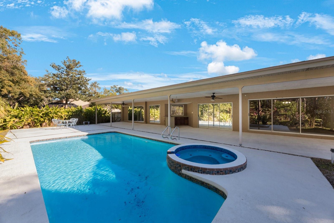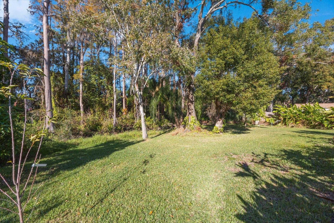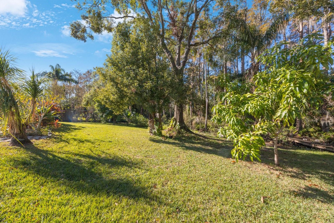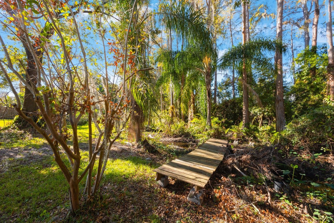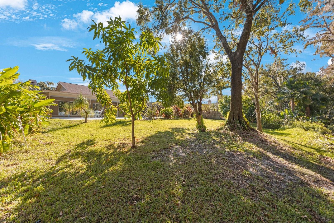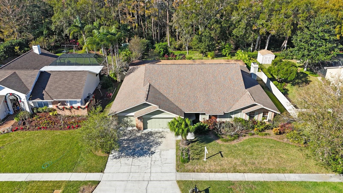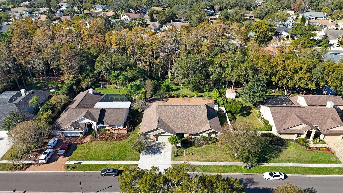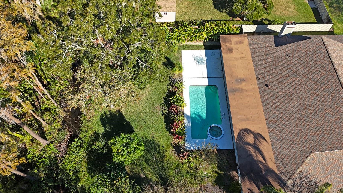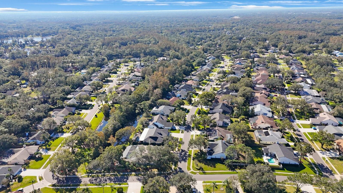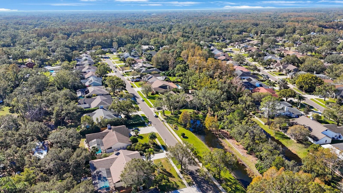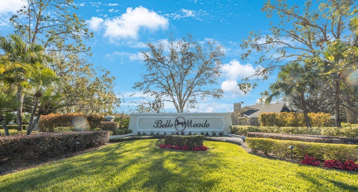16124 Vanderbilt Drive, ODESSA, FL 33556
Property Photos
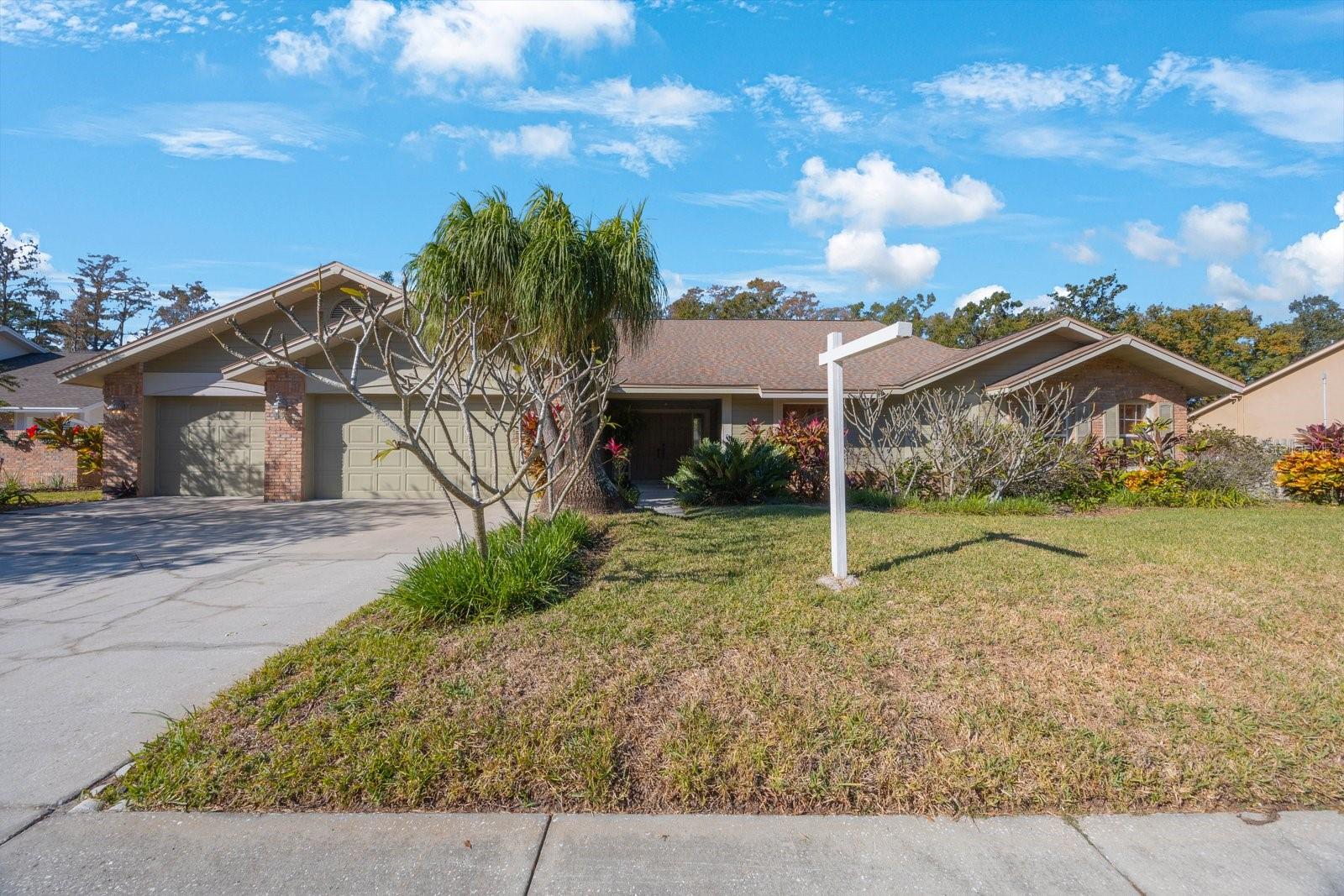
Would you like to sell your home before you purchase this one?
Priced at Only: $879,900
For more Information Call:
Address: 16124 Vanderbilt Drive, ODESSA, FL 33556
Property Location and Similar Properties
- MLS#: TB8325966 ( Residential )
- Street Address: 16124 Vanderbilt Drive
- Viewed: 20
- Price: $879,900
- Price sqft: $149
- Waterfront: No
- Year Built: 1989
- Bldg sqft: 5911
- Bedrooms: 4
- Total Baths: 4
- Full Baths: 3
- 1/2 Baths: 1
- Garage / Parking Spaces: 3
- Days On Market: 16
- Additional Information
- Geolocation: 28.1026 / -82.5537
- County: PASCO
- City: ODESSA
- Zipcode: 33556
- Subdivision: Belle Meade
- Elementary School: Northwest HB
- Middle School: Hill HB
- High School: Steinbrenner High School
- Provided by: QUICKSILVER REAL ESTATE GROUP
- Contact: A.J. Altieri
- 813-288-0300

- DMCA Notice
-
DescriptionThis enormous pool home in the sought after Belle Meade community is a must see! With 4 spacious bedrooms, 3.5 baths, and a three car garage, this 3,962 sq. ft. residence offers a desirable split floor plan. Located on a quiet cul de sac street, homes of this size rarely become available. The expansive lanai includes an inviting pool, spa, and outdoor kitchen, ideal for entertaining. The home sits on an oversized lot featuring mature landscaping, conservation areas, a sprinkler system, and a fenced backyard with side entry gates. A rear concrete deck offers ample space for cookouts or relaxing in your private tropical oasis. Inside, you'll appreciate the solid wood doors, porcelain tile floors, and volume ceilings. The kitchen is a chef's dream with three large pantries, a spacious eat in area, and a large breakfast bar that opens to a great room, complete with solid wood built in shelving, a wet bar, and a wood burning fireplace. Five glass pocket doors connect the master suite, great room, and family room to the pool area, seamlessly blending indoor and outdoor living. The primary suite is generously sized and features a dual walk in closet, garden tub, large walk in shower, and dual vanities. It also offers a separate office or home gym space. The additional three bedrooms are well appointed, with a Jack and Jill bathroom and an additional hall bath. The home benefits from no CDD fees and low HOA dues and is conveniently located within walking distance of the top rated Northwest Elementary School. Enjoy easy access to shopping, malls, entertainment, and fine dining. Just a short drive brings you to the Veterans Expressway, providing a 20 minute commute to Tampa International Airport and a 50 minute journey to the beautiful Gulf beaches. Don't miss the chance to own this exceptional home!
Payment Calculator
- Principal & Interest -
- Property Tax $
- Home Insurance $
- HOA Fees $
- Monthly -
Features
Building and Construction
- Covered Spaces: 0.00
- Exterior Features: Irrigation System, Lighting, Outdoor Kitchen, Rain Gutters, Sidewalk, Sliding Doors
- Fencing: Wood
- Flooring: Carpet, Ceramic Tile
- Living Area: 3962.00
- Other Structures: Outdoor Kitchen
- Roof: Shingle
Land Information
- Lot Features: Conservation Area, Cul-De-Sac, In County, Landscaped, Oversized Lot, Sidewalk, Street Dead-End, Paved
School Information
- High School: Steinbrenner High School
- Middle School: Hill-HB
- School Elementary: Northwest-HB
Garage and Parking
- Garage Spaces: 3.00
- Parking Features: Driveway, Garage Door Opener, Oversized
Eco-Communities
- Pool Features: Gunite, In Ground
- Water Source: Public
Utilities
- Carport Spaces: 0.00
- Cooling: Central Air
- Heating: Central, Electric
- Pets Allowed: Yes
- Sewer: Septic Tank
- Utilities: BB/HS Internet Available, Cable Available, Electricity Connected, Phone Available, Water Connected
Finance and Tax Information
- Home Owners Association Fee: 210.00
- Net Operating Income: 0.00
- Tax Year: 2023
Other Features
- Appliances: Dishwasher, Disposal, Electric Water Heater
- Association Name: Terra Management Services
- Association Phone: 813-374-2363
- Country: US
- Furnished: Unfurnished
- Interior Features: Built-in Features, Ceiling Fans(s), Eat-in Kitchen, High Ceilings, L Dining, Open Floorplan, Split Bedroom, Thermostat, Vaulted Ceiling(s), Walk-In Closet(s), Wet Bar
- Legal Description: BELLE MEADE LOT 63 BLOCK 1
- Levels: One
- Area Major: 33556 - Odessa
- Occupant Type: Vacant
- Parcel Number: U-25-27-17-01U-000001-00063.0
- Style: Ranch
- Views: 20
- Zoning Code: PD
Nearby Subdivisions
Arbor Lakes Ph 2
Arbor Lakes Ph 4
Ashley Lakes Ph 2a
Ashley Lakes Ph 2c
Asturia
Belle Meade
Canterbury Village
Canterbury Village First Add
Citrus Green Ph 2
Cypress Lake Estates
Echo Lake Estates Ph 1
Estates Of Lake Alice
Farmington
Grey Hawk At Lake Polo
Grey Hawk At Lake Polo Ph 02
Hammock Woods
Hidden Lake Platted Subdivisio
Innfields Sub
Ivy Lake Estates
Ivy Lake Estates Parcel Two
Keystone Crossings
Keystone Grove Lakes
Keystone Meadow Ii
Keystone Park
Keystone Park Colony Land Co
Keystone Park Colony Sub
Lakeside Point
Lindawoods Sub
Montreux Phase Iii
Nine Eagles
Not Applicable
Not In Hernando
Not On List
Parker Pointe Ph 02a
Parker Pointe Ph 2b
Royal Troon Village
South Branch Preserve 1
South Branch Preserve Ph 2a
South Branch Preserve Ph 4a 4
St Andrews At The Eagles Un 1
St Andrews At The Eagles Un 2
Starkey Ranch
Starkey Ranch Whitfield Prese
Starkey Ranch Parcel B1
Starkey Ranch Ph 2 Pcls 8 9
Starkey Ranch Prcl A
Starkey Ranch Village
Starkey Ranch Village 1 Ph 1 5
Starkey Ranch Village 1 Ph 15
Starkey Ranch Village 1 Ph 2b
Starkey Ranch Village 1 Ph 3
Starkey Ranch Village 1 Ph 4a4
Starkey Ranch Village 2 Ph 1a
Starkey Ranch Village 2 Ph 1b2
Starkey Ranch Village 2 Ph 2b
Stillwater Ph 1
Stillwater Ph 2
Tarramor Ph 1
Tarramor Ph 2
The Meadows At Van Dyke Farms
The Preserve At South Branch C
Unplatted
Victoria Lakes
Watercrest
Watercrest Ph 1
Windsor Park At The Eaglesfi
Woodham Farms
Wyndham Lakes Ph 04
Wyndham Lakes Ph 4


