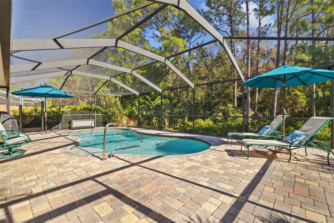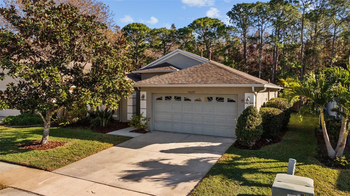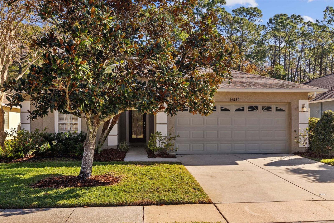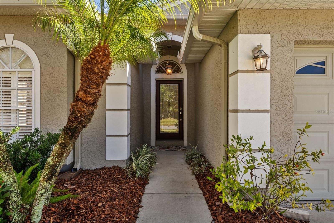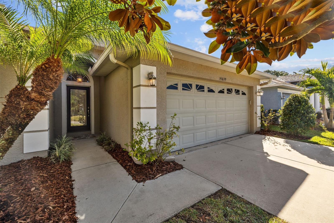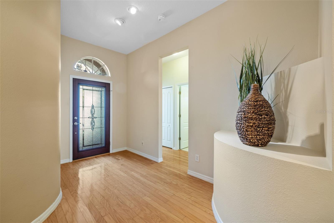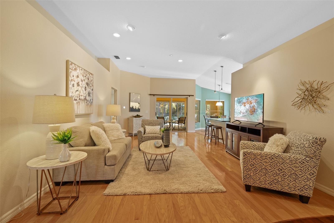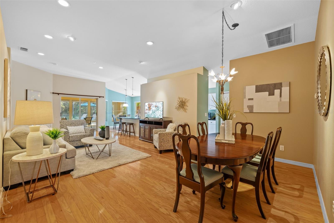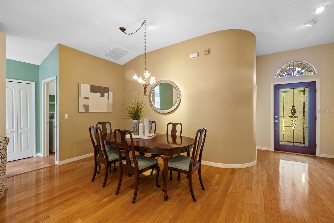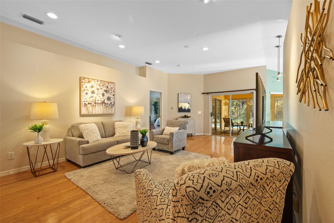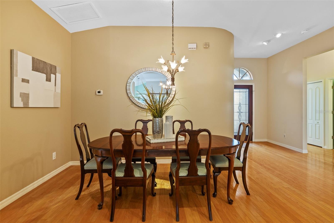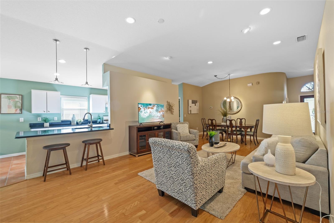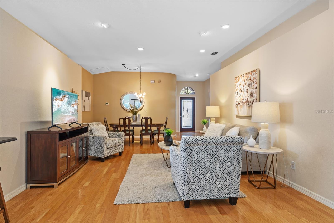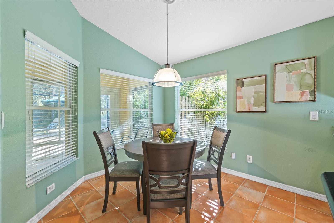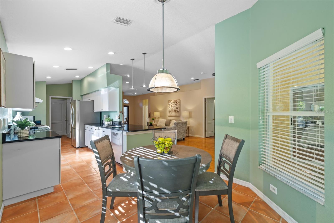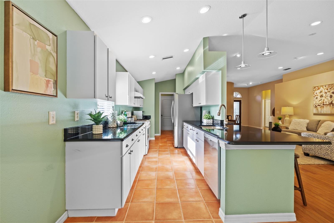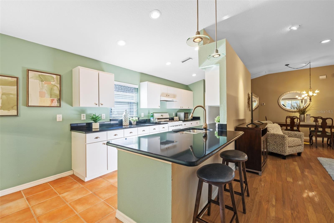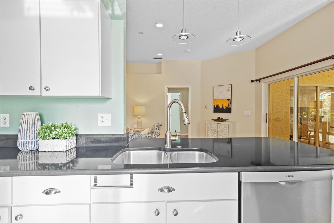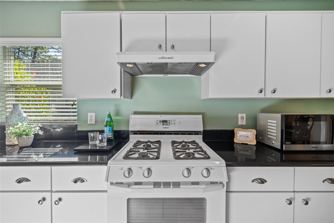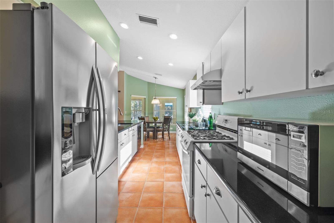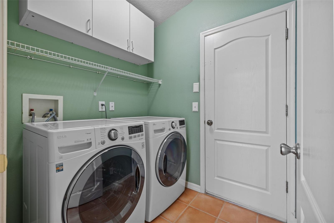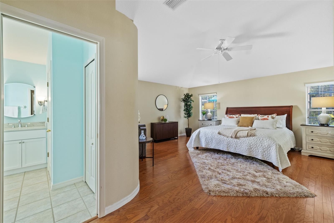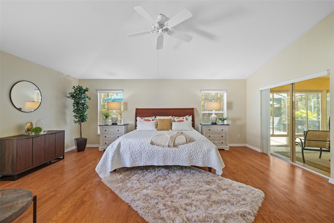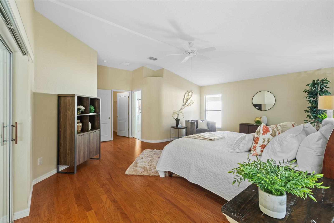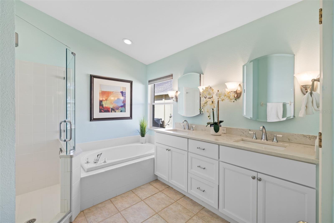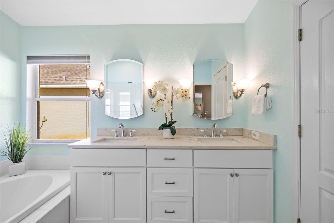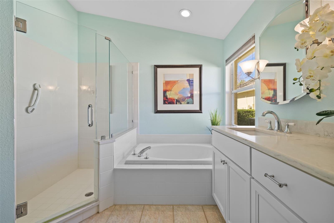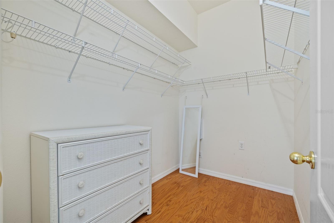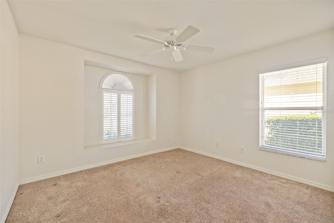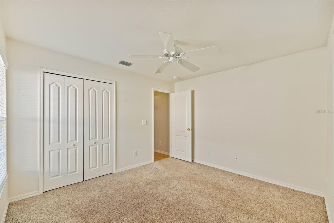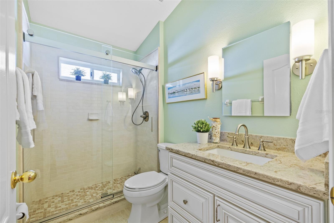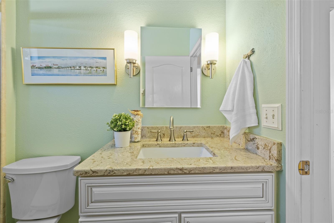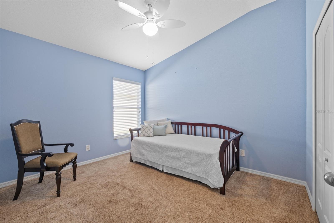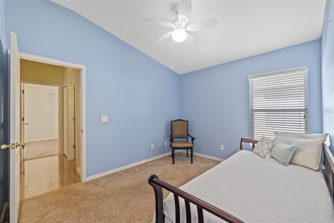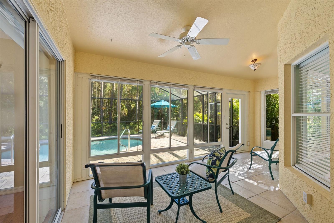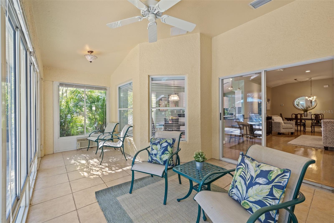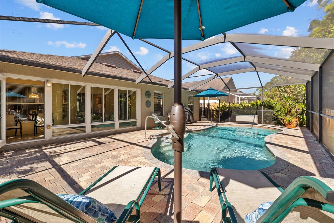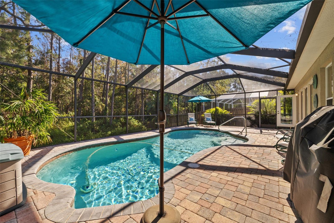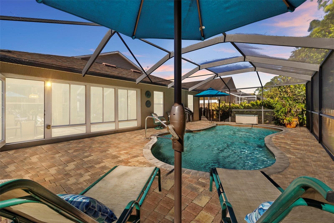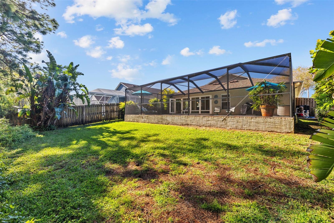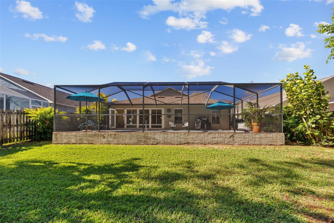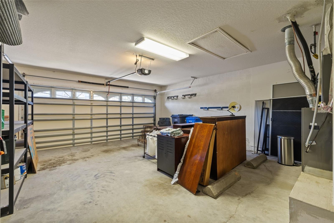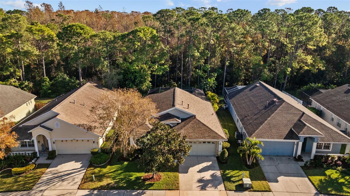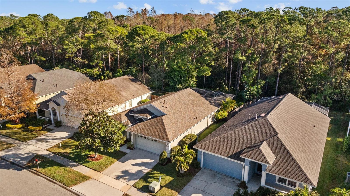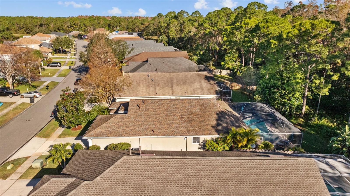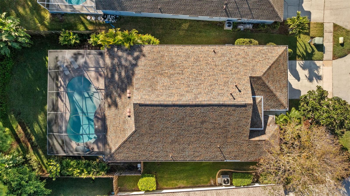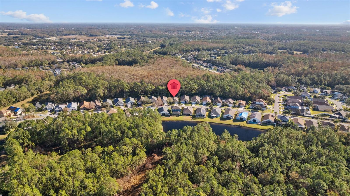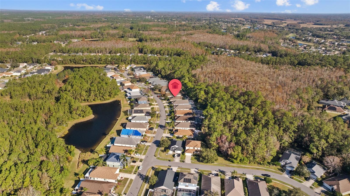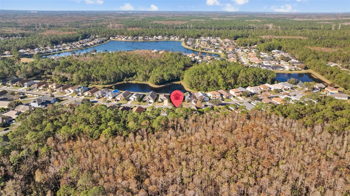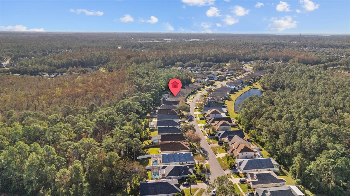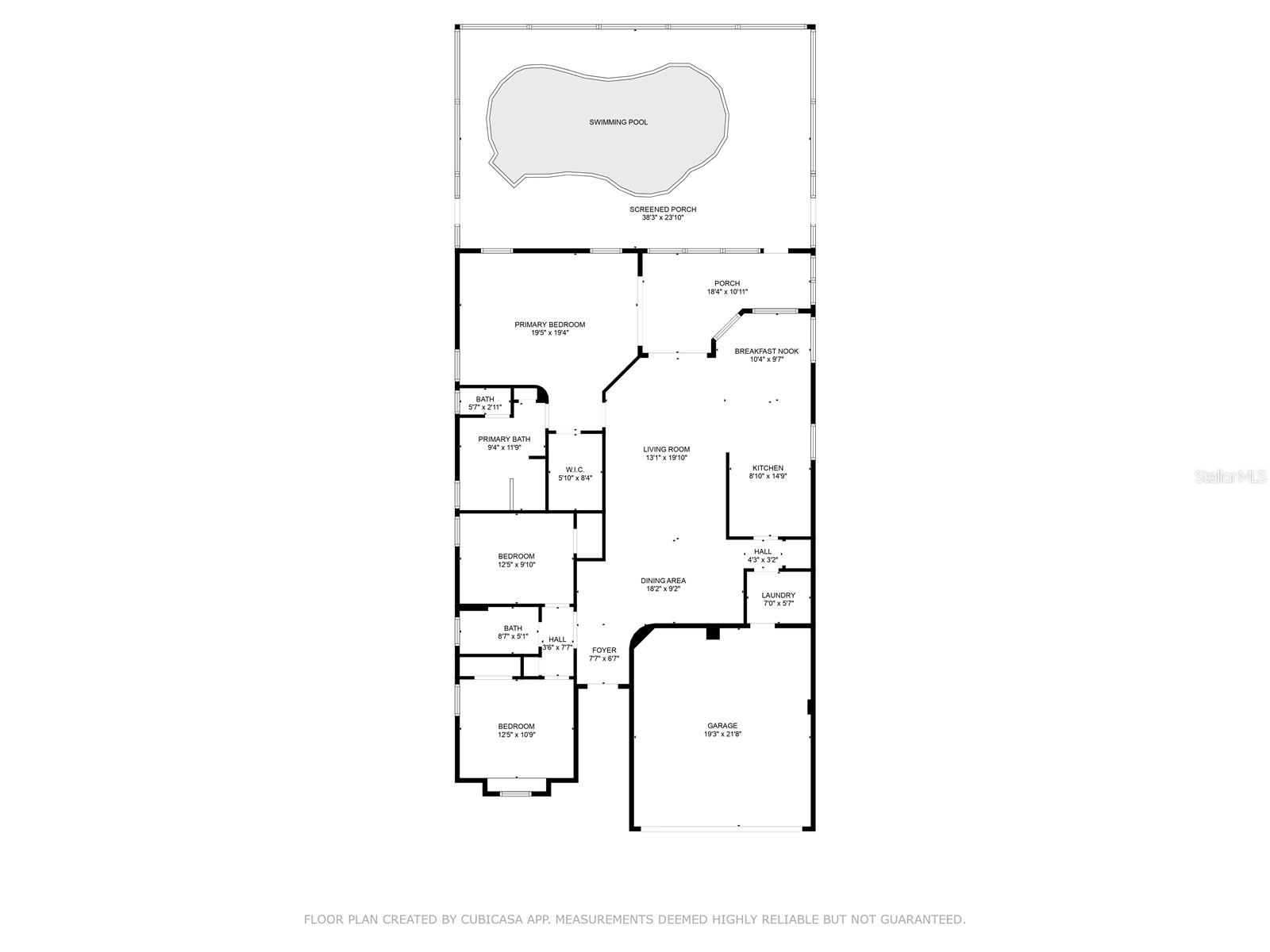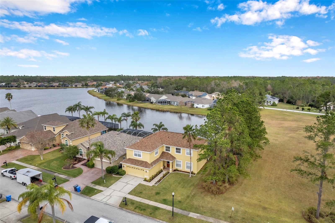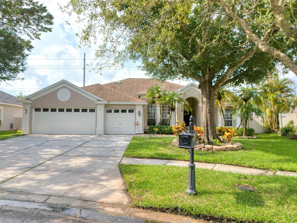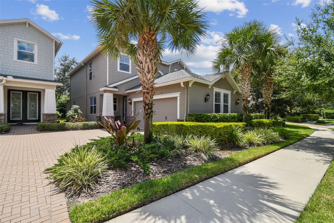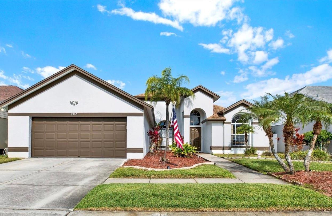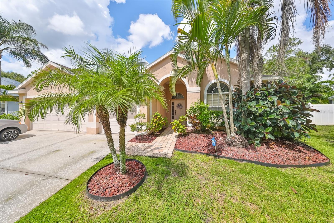14639 Corkwood Drive, TAMPA, FL 33626
Property Photos
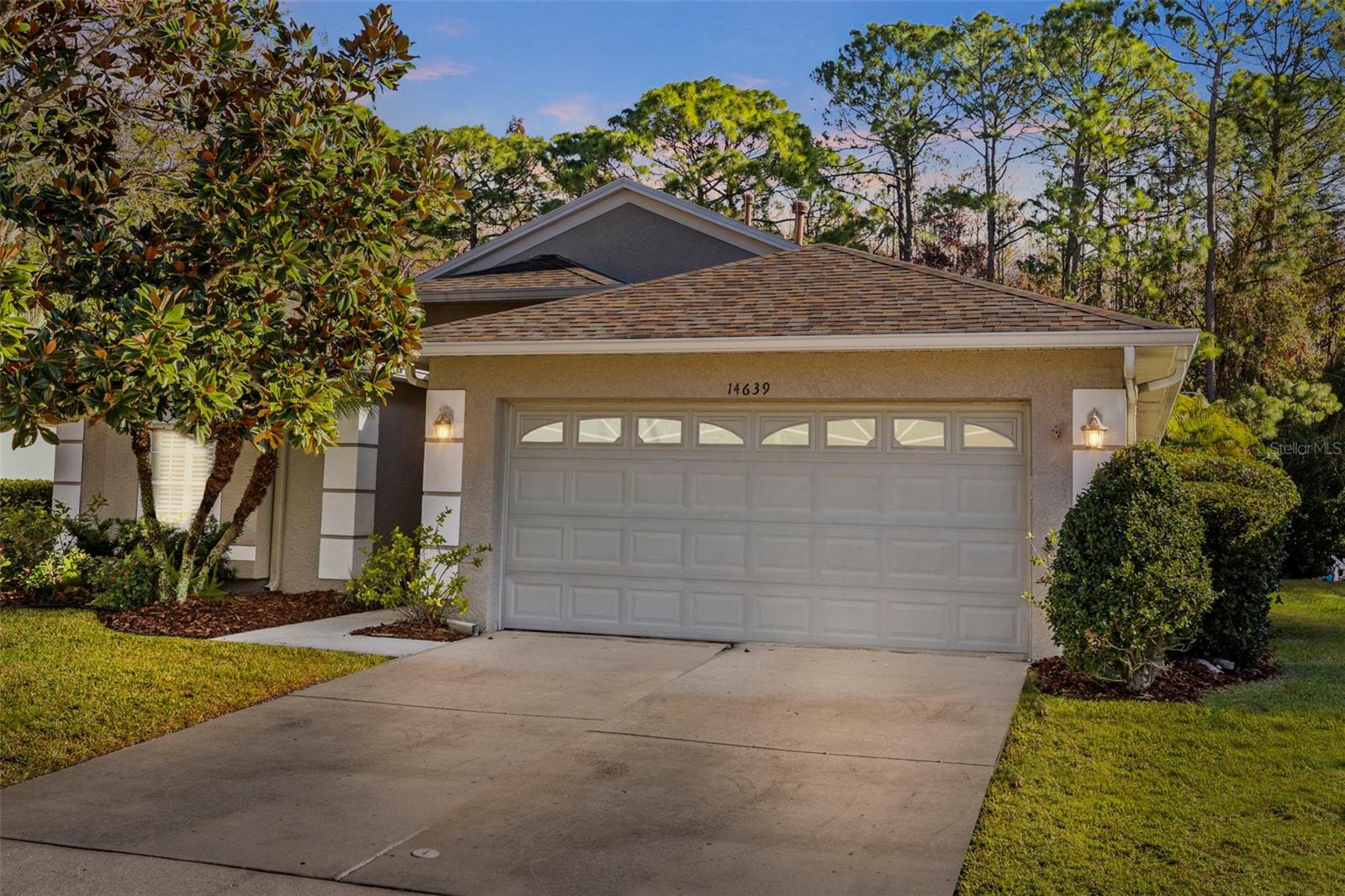
Would you like to sell your home before you purchase this one?
Priced at Only: $625,000
For more Information Call:
Address: 14639 Corkwood Drive, TAMPA, FL 33626
Property Location and Similar Properties
- MLS#: TB8326739 ( Residential )
- Street Address: 14639 Corkwood Drive
- Viewed: 13
- Price: $625,000
- Price sqft: $253
- Waterfront: No
- Year Built: 2000
- Bldg sqft: 2470
- Bedrooms: 3
- Total Baths: 2
- Full Baths: 2
- Garage / Parking Spaces: 2
- Days On Market: 24
- Additional Information
- Geolocation: 28.0836 / -82.6407
- County: HILLSBOROUGH
- City: TAMPA
- Zipcode: 33626
- Subdivision: Westwood Lakes Ph 2a
- Provided by: KELLER WILLIAMS TAMPA PROP.
- Contact: Apple Bass
- 813-264-7754

- DMCA Notice
-
DescriptionThis lovely 3 bedroom, 2 bath home with heated pooland serene views of the conservation beyond is move in ready! Enjoy the benefits of a gated, quiet cul de sac street in a wooded neighborhood yet only 40m minutes commute to downtown tampa or downtown clearwater. Only 30 minutes drive to trinity and 25 minutes to tampa international airport. Flood zone x! Extensively renovated and meticulously maintained, upgrades include remodeled bathrooms with granite counters, flooring, upgraded cabinets and fixtures, roof replaced in 2018, quartz countertops and bar top in kitchen, refrigerator 2020, dishwasher 2020, water softener 2024, microwave 2024, leaded glass front door 2015. An extra bonus to the home is the covered and glass enclosed air conditioned sunroom with views of the patio, pool and lush forest area. Fencing and landscaping were installed to create a very private and enjoyable outdoor living area with extensive brick paved patio and heated pool, all ready for relaxing and entertaining.... No rear neighbors. During construction the previous owners worked with the builder to modify the floor plan creating a massive owners bedroom including sliding glass doors to the sunroom. The remodeled bathroom with walk in shower and tub and an extra large walk in closet create a sanctuary rarely found in a home this size. The living, dining and owners bedroom feature gleaming hardwood floors, kitchen and breakfast nook are floored in saltillo tile. Be certain to view the walk through video & drone shots, floor plan is available. Located in one of hillsborough countys best school districts, close to shopping and restaurants this is such a convenient location. Low quarterly hoa dues include parks, playground and extensive sidewalks throughout the neighborhood in order to enjoy the woodlands and lakes. No cdd.
Payment Calculator
- Principal & Interest -
- Property Tax $
- Home Insurance $
- HOA Fees $
- Monthly -
Features
Building and Construction
- Covered Spaces: 0.00
- Exterior Features: Irrigation System, Sidewalk, Sliding Doors
- Fencing: Board, Wood
- Flooring: Carpet, Ceramic Tile, Wood
- Living Area: 2026.00
- Roof: Shingle
Land Information
- Lot Features: Conservation Area, Sidewalk
Garage and Parking
- Garage Spaces: 2.00
- Parking Features: Driveway, Garage Door Opener
Eco-Communities
- Pool Features: Auto Cleaner, Heated, In Ground, Screen Enclosure
- Water Source: Public
Utilities
- Carport Spaces: 0.00
- Cooling: Central Air, Wall/Window Unit(s)
- Heating: Central, Heat Pump, Natural Gas
- Pets Allowed: Yes
- Sewer: Public Sewer
- Utilities: BB/HS Internet Available, Cable Available, Electricity Connected, Natural Gas Connected, Sewer Connected, Street Lights, Underground Utilities, Water Connected
Amenities
- Association Amenities: Gated, Park, Playground, Recreation Facilities
Finance and Tax Information
- Home Owners Association Fee Includes: Escrow Reserves Fund, Management, Private Road, Recreational Facilities
- Home Owners Association Fee: 255.00
- Net Operating Income: 0.00
- Tax Year: 2024
Other Features
- Appliances: Dishwasher, Disposal, Dryer, Gas Water Heater, Microwave, Range, Range Hood, Refrigerator, Washer, Water Softener
- Association Name: Resource Property Management/Carrie Vadino
- Association Phone: 727-796-5900
- Country: US
- Interior Features: Ceiling Fans(s), Eat-in Kitchen, High Ceilings, Open Floorplan, Primary Bedroom Main Floor, Solid Surface Counters, Stone Counters, Thermostat, Vaulted Ceiling(s), Walk-In Closet(s), Window Treatments
- Legal Description: WESTWOOD LAKES PHASE 2A UNIT 1 LOT 46 BLOCK 7
- Levels: One
- Area Major: 33626 - Tampa/Northdale/Westchase
- Occupant Type: Vacant
- Parcel Number: U-06-28-17-047-000007-00046.0
- Possession: Close of Escrow
- Style: Contemporary, Ranch
- View: Garden, Pool, Trees/Woods
- Views: 13
- Zoning Code: PD-MU
Similar Properties
Nearby Subdivisions
5vs Waterchase Phase 1
Fawn Lake Phase V Lot 15 Block
Fawn Ridge Village 1 Un 3
Fawn Ridge Village A
Fawn Ridge Village C
Fawn Ridge Village F Un 1
Highland Park Calf Path Estate
Highland Park Ph 1
Highland Park Prcl N
Lake Chase Condo
Not In Hernando
Tree Tops Ph 2
Waterchase Ph 1
West Hampton
West Lake Reserve
Westchase Sec 110
Westchase Sec 117
Westchase Sec 203
Westchase Sec 211
Westchase Sec 225227229
Westchase Sec 326
Westchase Sec 372 Park Site
Westchase Sec 375
Westchase Sec 377
Westchase Section 203
Westchester Ph 1
Westchester Ph 2a
Westchester Phase 3
Westwood Lakes Ph 1a
Westwood Lakes Ph 2a
Westwood Lakes Ph 2a Un 1
Westwood Lakes Ph 2b


