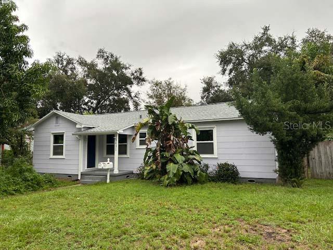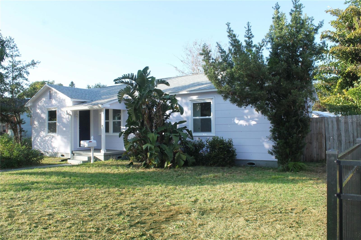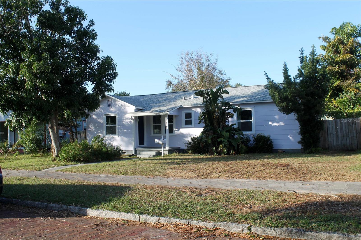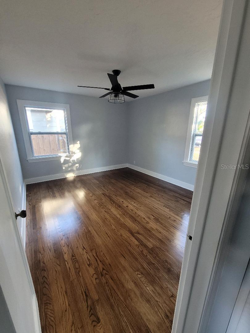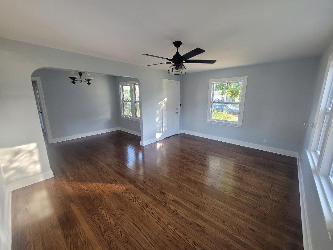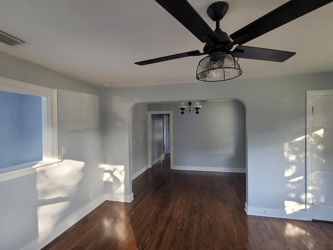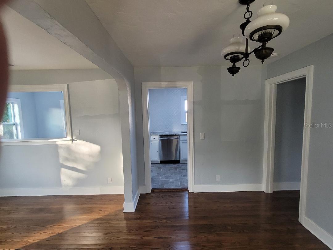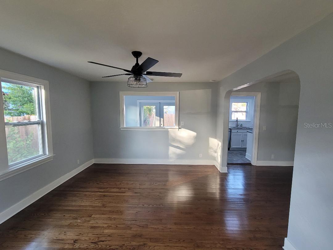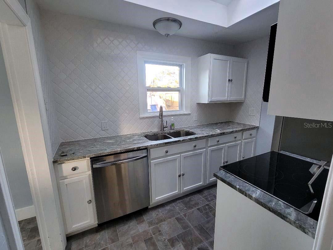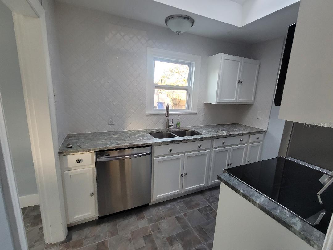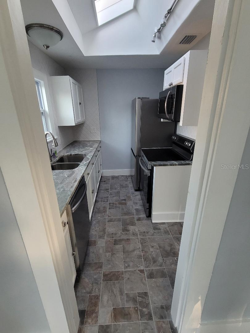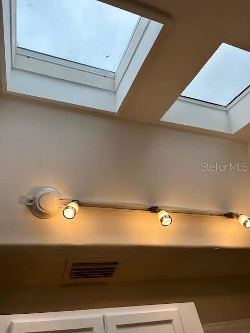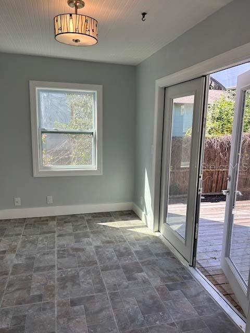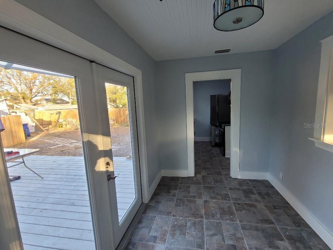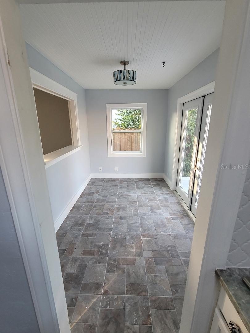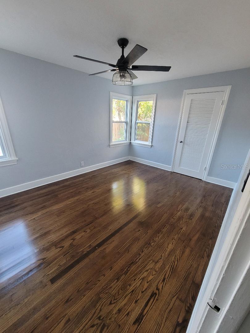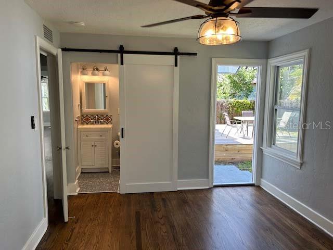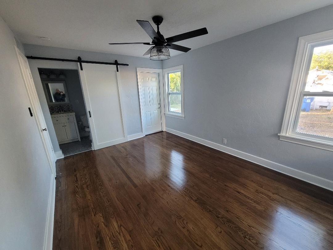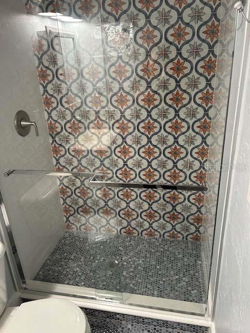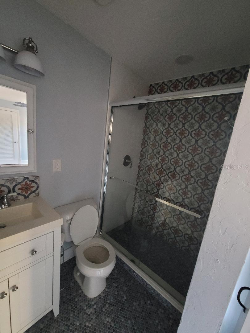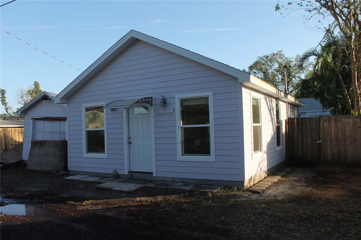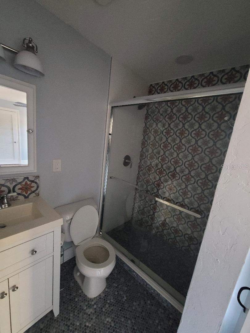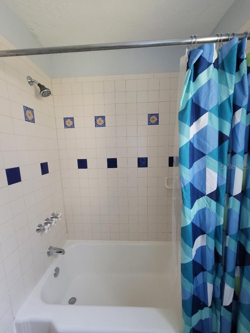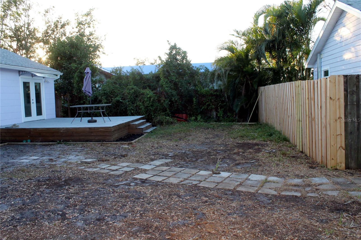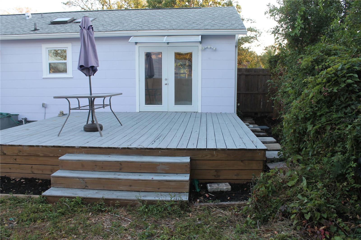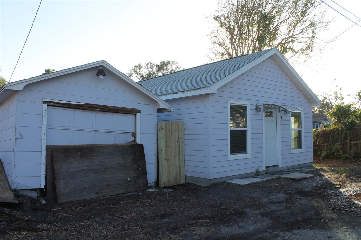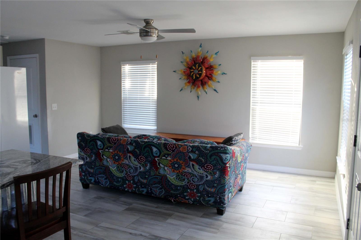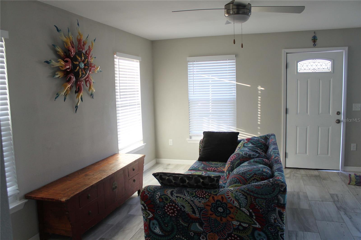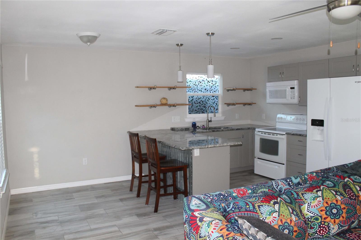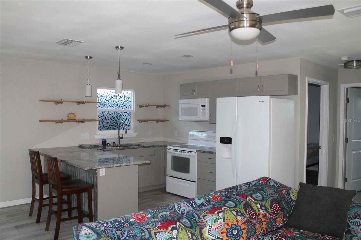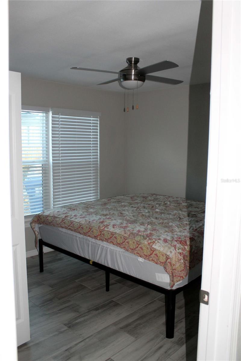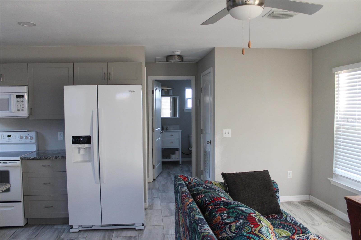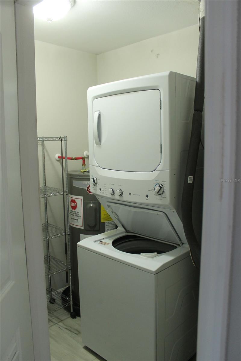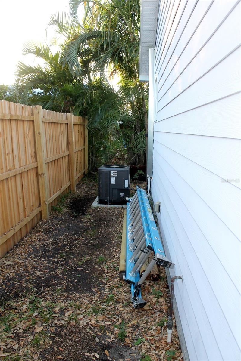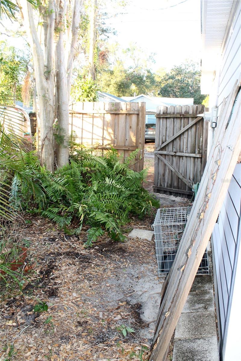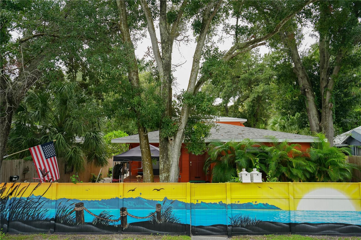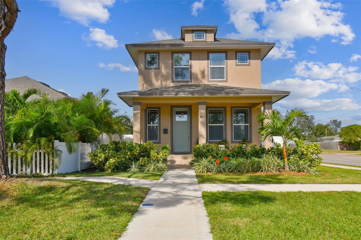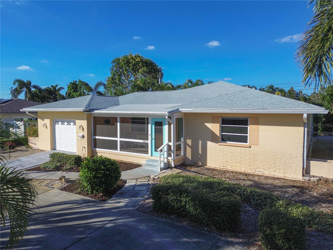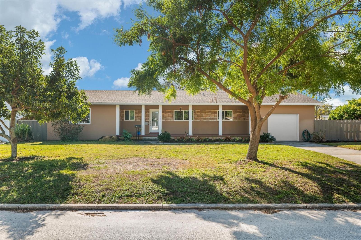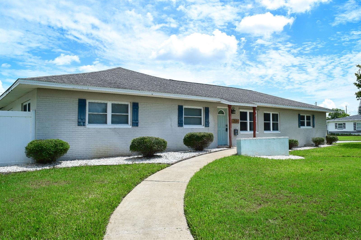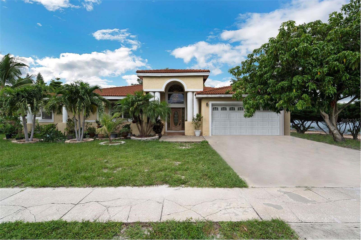3631 4th Avenue N, SAINT PETERSBURG, FL 33713
Property Photos
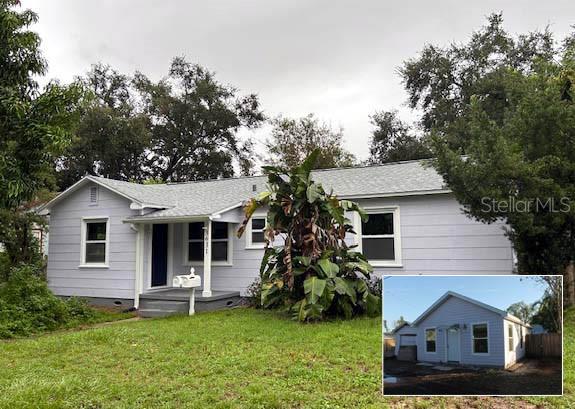
Would you like to sell your home before you purchase this one?
Priced at Only: $625,000
For more Information Call:
Address: 3631 4th Avenue N, SAINT PETERSBURG, FL 33713
Property Location and Similar Properties
- MLS#: TB8327038 ( Residential )
- Street Address: 3631 4th Avenue N
- Viewed: 15
- Price: $625,000
- Price sqft: $388
- Waterfront: No
- Year Built: 1941
- Bldg sqft: 1610
- Bedrooms: 3
- Total Baths: 3
- Full Baths: 3
- Days On Market: 11
- Additional Information
- Geolocation: 27.7758 / -82.6828
- County: PINELLAS
- City: SAINT PETERSBURG
- Zipcode: 33713
- Subdivision: Powers Central Park Sub
- Provided by: IMAGINE REALTY LLC
- Contact: Carrie James
- 727-504-8909

- DMCA Notice
-
DescriptionTHIS IS NOT A FLIP! THIS HOME WAS IMPECCABLY REMODELED. new roof in 2021, hurricane impact windows, aluminum gutters, and deck; new central A/C in 2024, new insulation in attic and a skylight in kitchen for added illumination, large lot over 8500 sq feet. Tented for termites 2024 (in garage). Units have separate electrical meters, main house and cottage share water meter. HIGH AND DRY! Discover the income potential with this property! Two separate units on a large lot. This property is located within minutes of downtown and the beaches. Perfect for investors seeking rental income or buyers interested in occupying the main home while generating income from the ADU (or vice versa), this property provides a world of possibilities in St. Pete. Beautifully renovated 2 bedroom 2 bath 1941 home with small office area/bonus room. This property includes a detached 1 bedroom 1 bath fully permitted Accessory Dwelling Unit built in 2021. The main home is situated at the front of the property facing brick lined streets on 4th Ave North . The main home features beautifully restored original oak floors, new tile in office and kitchen, granite countertops, new stove, refrigerator, dishwasher, garbage disposal, range, microwave, both baths renovated, large yard with mango tree separated by fence from ADU. ADU was built to category 4 Hurricane code in 2021 and is 600 square feet. Efficient floor plan that includes a full bath and a spacious utility room that includes a stacked washer/dryer and some storage. Tile throughout, granite countertops, central a/c. Cottage was designed with front entrance facing the rear alley access to provide total privacy from the front home. Designated parking space adjacent to the cottage makes this a perfect extended family property or an investment opportunity. Garage for front house damaged by Hurricane Milton. Washer/dryer hook ups for main home located in garage. Garage not being repaired, property is being sold As Is . Room sizes to be verified by buyer.
Payment Calculator
- Principal & Interest -
- Property Tax $
- Home Insurance $
- HOA Fees $
- Monthly -
Features
Building and Construction
- Covered Spaces: 0.00
- Exterior Features: Awning(s), French Doors, Sidewalk
- Flooring: Ceramic Tile, Tile, Wood
- Living Area: 1610.00
- Other Structures: Additional Single Family Home
- Roof: Shingle
Property Information
- Property Condition: Completed
Land Information
- Lot Features: City Limits, Sidewalk, Street Brick
Garage and Parking
- Garage Spaces: 0.00
Eco-Communities
- Water Source: Private
Utilities
- Carport Spaces: 0.00
- Cooling: Central Air
- Heating: Central
- Sewer: Public Sewer
- Utilities: Cable Available, Electricity Connected, Public, Sewer Connected
Finance and Tax Information
- Home Owners Association Fee: 0.00
- Net Operating Income: 0.00
- Tax Year: 2023
Other Features
- Appliances: Dishwasher, Disposal, Dryer, Electric Water Heater, Exhaust Fan, Ice Maker, Microwave, Range, Refrigerator, Washer
- Country: US
- Furnished: Unfurnished
- Interior Features: Ceiling Fans(s), Kitchen/Family Room Combo, Living Room/Dining Room Combo, Primary Bedroom Main Floor, Solid Surface Counters, Thermostat
- Legal Description: POWERS CENTRAL PARK SUB BLK 4, LOT 13 & E 16FT OF LOT 12
- Levels: One
- Area Major: 33713 - St Pete
- Occupant Type: Owner
- Parcel Number: 22-31-16-72756-004-0130
- Views: 15
Similar Properties
Nearby Subdivisions
Avalon
Bengers Sub
Broadacres
Bronx
Brunsons 4
Brunsons 4 Add
Caroline Park
Central Ave Heights
Chevy Chase
Colfax City
Coolidge Park
Corsons Blk 8 2nd Rep
Crescent Park
El Dorado Hills Annex
Fairfield View
Floral Villa Estates
Golden Crest
Halls Central Ave 1
Halls Central Ave 2
Hanousek F E M M
Harshaw 1st Add
Harshaw Lake 2
Harshaw Lake Park Condo
Herkimer Heights
Highview Sub Tr A Rep
Inter Bay
Kellhurst Rep
Kenwood Sub Add
Lowell Manor
Melrose
Midway Sub
Monterey Sub
Mount Vernon
Mount Vernon Add
Mount Washington 2nd Sec
Mount Washington 2nd Sec Blk V
Nortons Sub 2
Oak Ridge 4
Oakwood Gardens
Pine City Sub Rep
Pollards
Powers Central Park Sub
Remsen Heights
Russell Park
Shelton Heights
Sirmons Estates
St Petersburg Investment Co Su
Stuart Geo Sub 1st Add
Summit Lawn
Thirtieth Ave Sub
Thirtieth Ave Sub Extention
Waldomar Groves
Waverly Place
Woodhurst Ext
Woodlawn Estates
Woodlawn Heights


