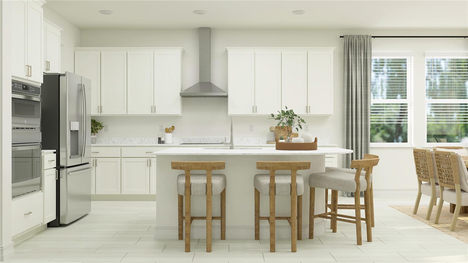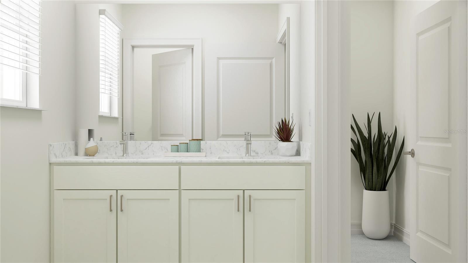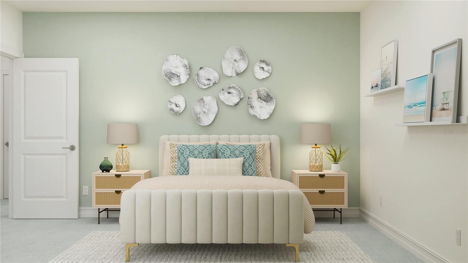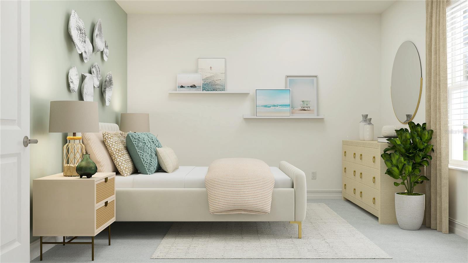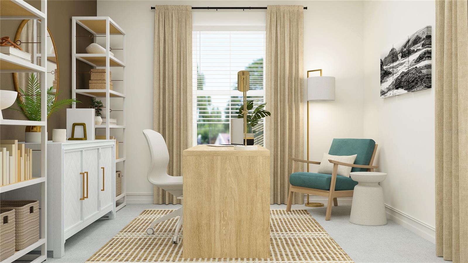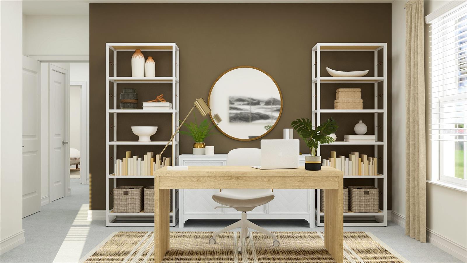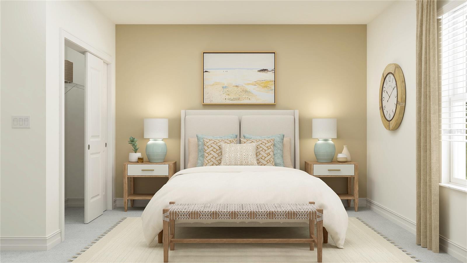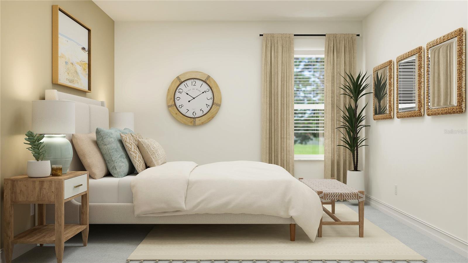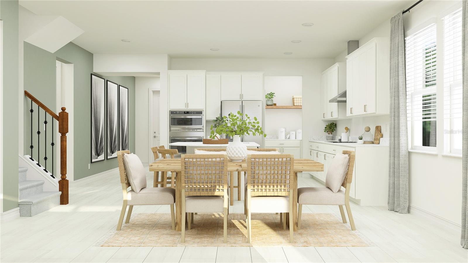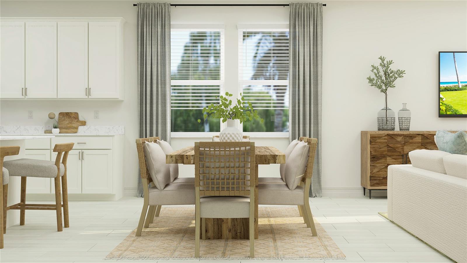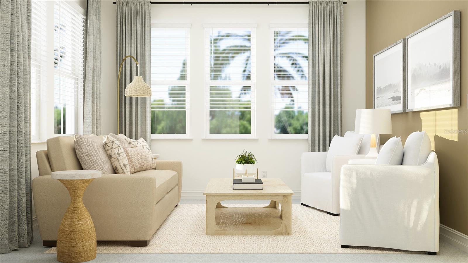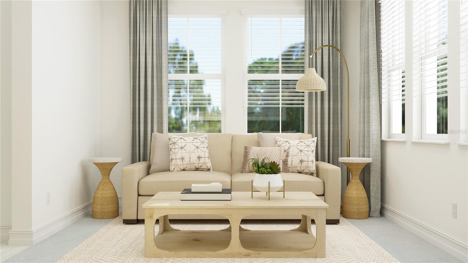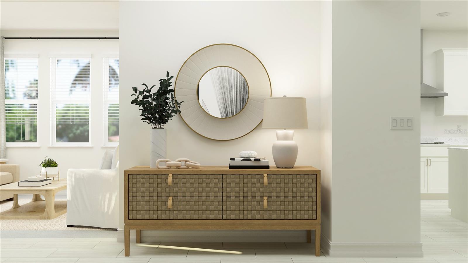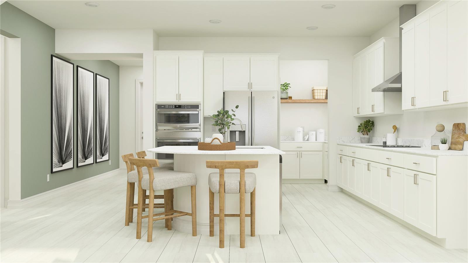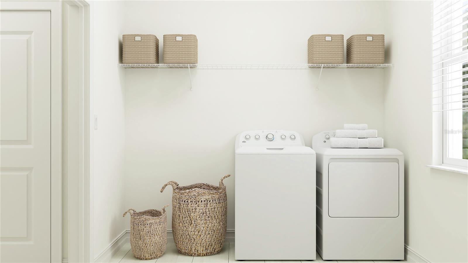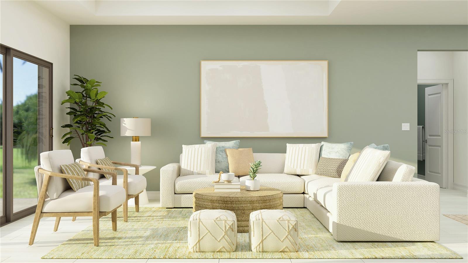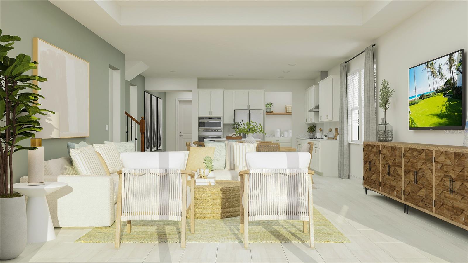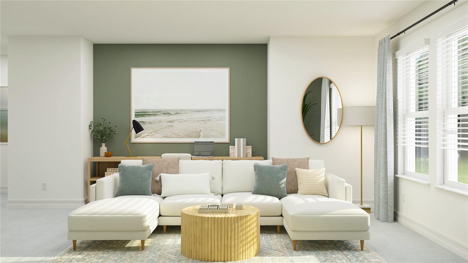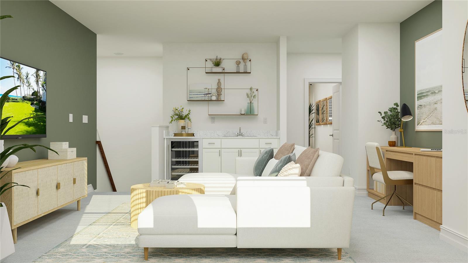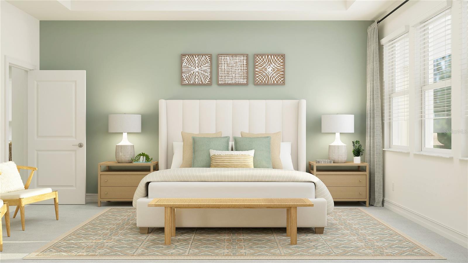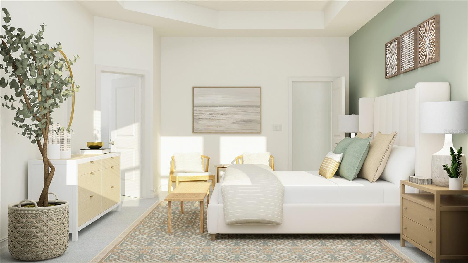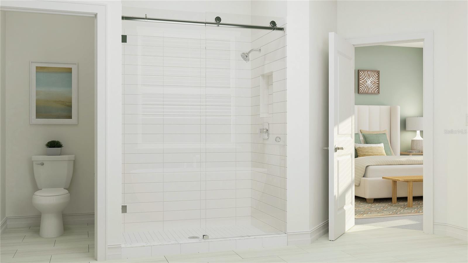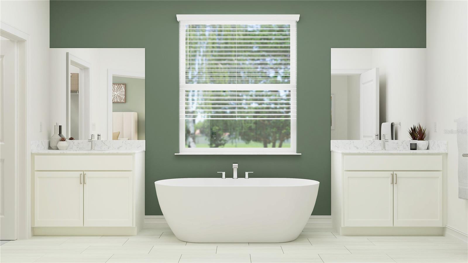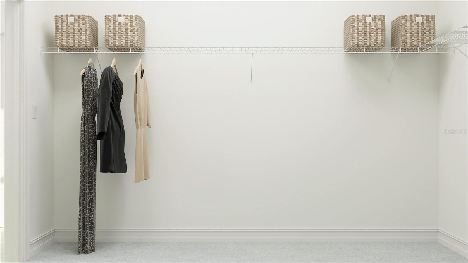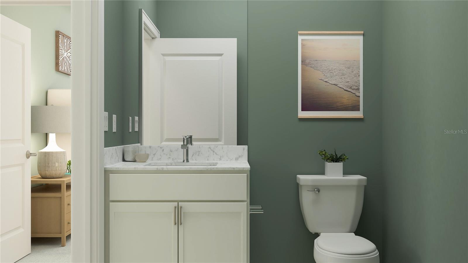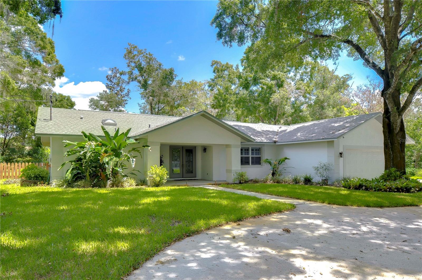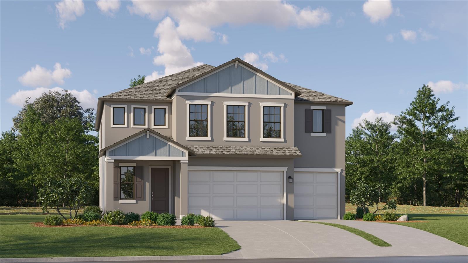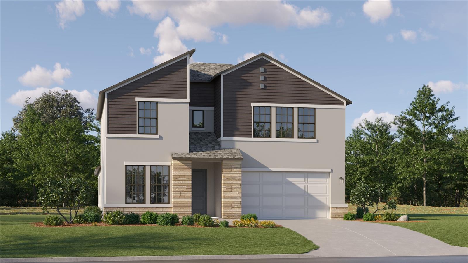18198 Serene Lake Loop, LUTZ, FL 33548
Property Photos
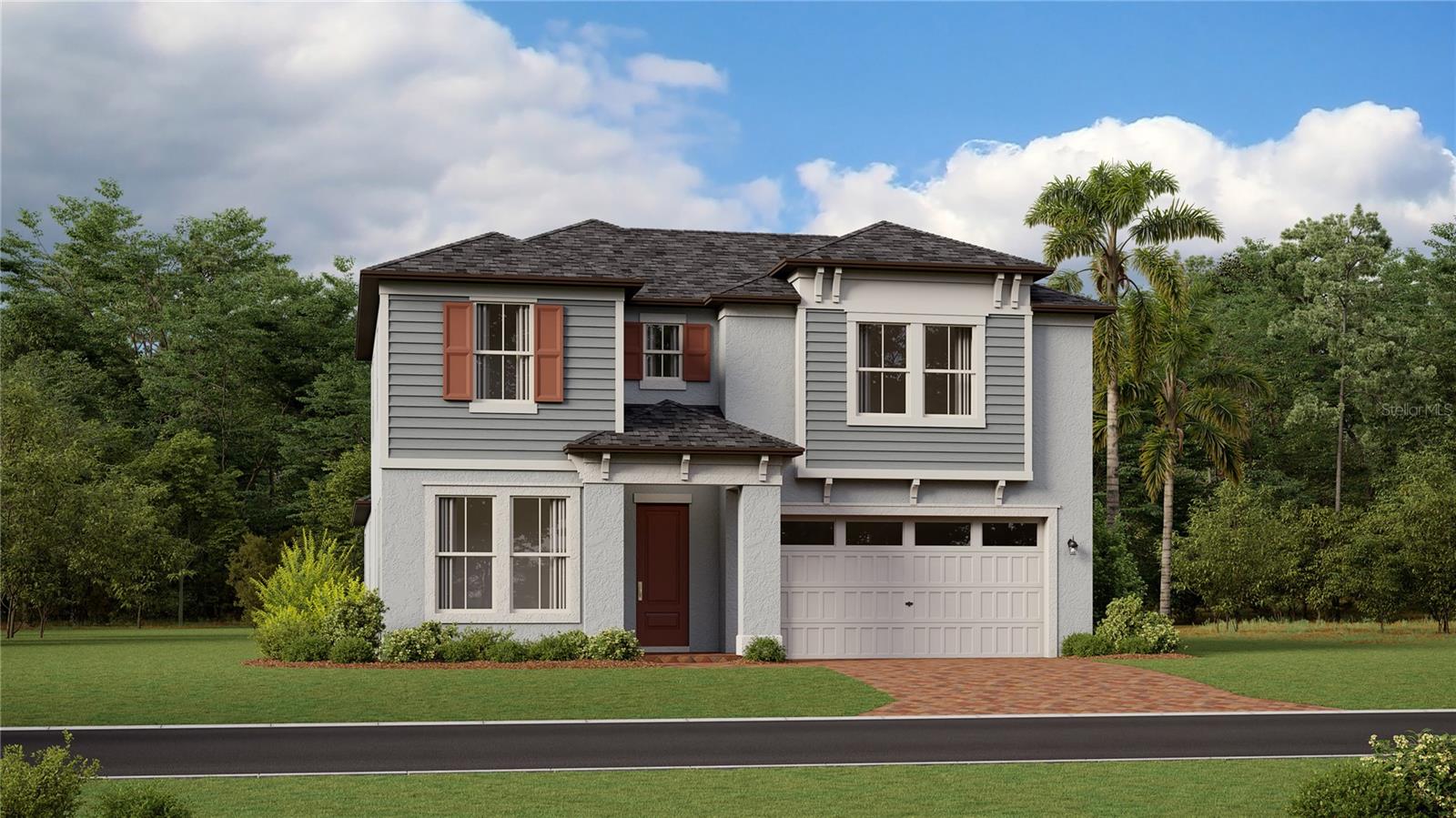
Would you like to sell your home before you purchase this one?
Priced at Only: $719,900
For more Information Call:
Address: 18198 Serene Lake Loop, LUTZ, FL 33548
Property Location and Similar Properties
- MLS#: TB8328859 ( Residential )
- Street Address: 18198 Serene Lake Loop
- Viewed: 23
- Price: $719,900
- Price sqft: $215
- Waterfront: No
- Year Built: 2024
- Bldg sqft: 3354
- Bedrooms: 4
- Total Baths: 3
- Full Baths: 2
- 1/2 Baths: 1
- Garage / Parking Spaces: 2
- Days On Market: 14
- Additional Information
- Geolocation: 28.1391 / -82.4903
- County: HILLSBOROUGH
- City: LUTZ
- Zipcode: 33548
- Subdivision: Pearl Estates
- Elementary School: Lutz HB
- Middle School: Buchanan HB
- High School: Steinbrenner High School
- Provided by: LENNAR REALTY
- Contact: Ben Goldstein
- 844-277-5790

- DMCA Notice
-
DescriptionUnder Construction. BRAND NEW HOME!! This modern two story home features an open concept plan connecting the main living spaces and covered patio. The owners suite enjoys an ideal location on the first floor, along with a flex room for versatility. Upstairs, three secondary bedrooms surround a loft, complete with beverage center for entertaining. Interior photos disclosed are different from the actual model being built. Pearl Estates is a community offering new and luxurious single family homes for sale in sunny Lutz, FL The community enjoys a prime location with proximity to upscale dining and shopping at the Tampa Premium Outlets. Residents will have access to ample entertainment options while being driving distance to the Tampa metro area.
Payment Calculator
- Principal & Interest -
- Property Tax $
- Home Insurance $
- HOA Fees $
- Monthly -
Features
Building and Construction
- Builder Model: JUNEAU
- Builder Name: LENNAR
- Covered Spaces: 0.00
- Exterior Features: Other
- Flooring: Carpet, Ceramic Tile
- Living Area: 2954.00
- Roof: Shingle
Property Information
- Property Condition: Under Construction
School Information
- High School: Steinbrenner High School
- Middle School: Buchanan-HB
- School Elementary: Lutz-HB
Garage and Parking
- Garage Spaces: 2.00
Eco-Communities
- Water Source: Public
Utilities
- Carport Spaces: 0.00
- Cooling: Central Air
- Heating: Central
- Pets Allowed: Yes
- Sewer: Public Sewer
- Utilities: Cable Available
Finance and Tax Information
- Home Owners Association Fee: 175.77
- Net Operating Income: 0.00
- Tax Year: 2023
Other Features
- Appliances: Dishwasher, Disposal, Dryer, Microwave, Range, Refrigerator, Washer
- Association Name: OO
- Country: US
- Interior Features: Other
- Legal Description: PEARL ESTATES
- Levels: Two
- Area Major: 33548 - Lutz
- Occupant Type: Vacant
- Parcel Number: U-15-27-18-D46-000100-00034.0
- Views: 23
- Zoning Code: MPUD
Similar Properties


