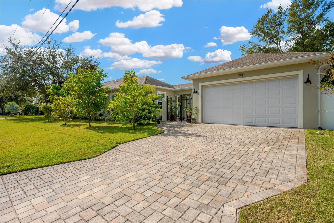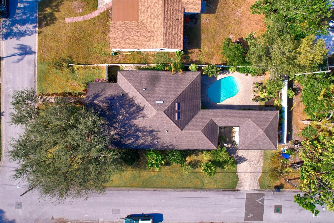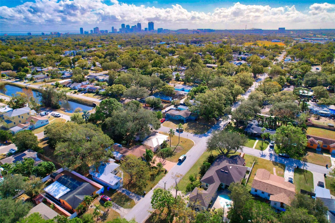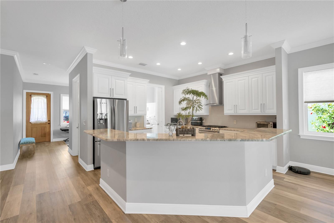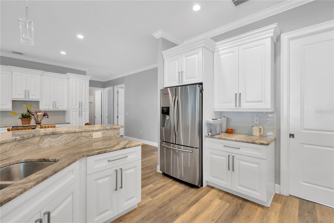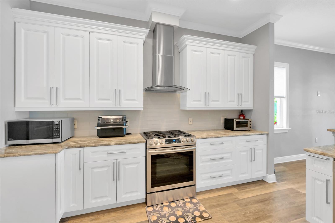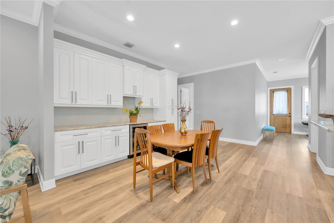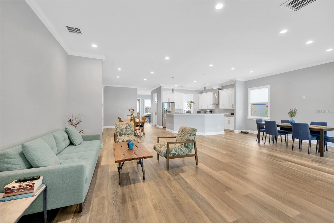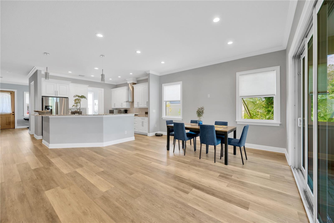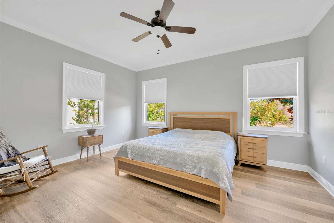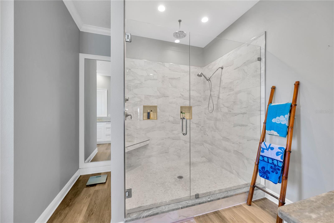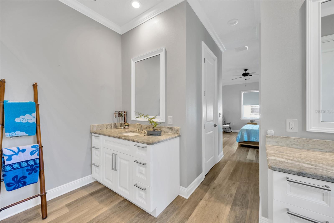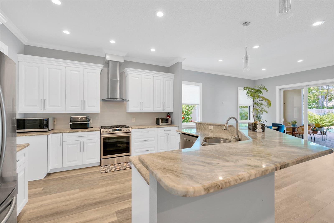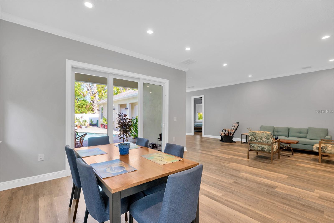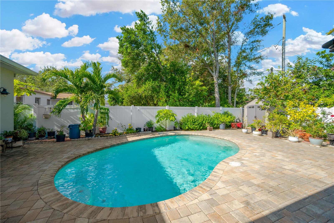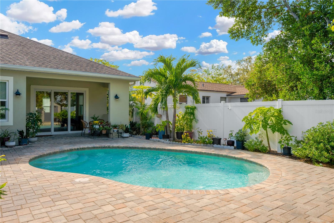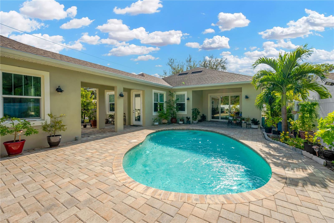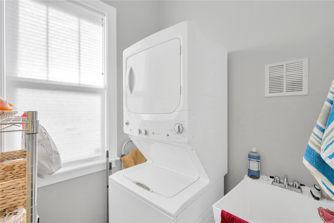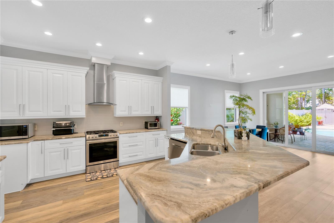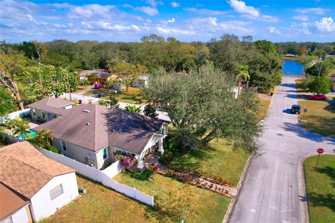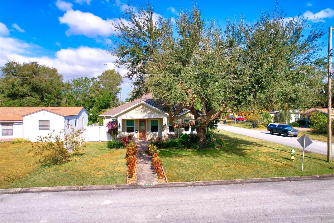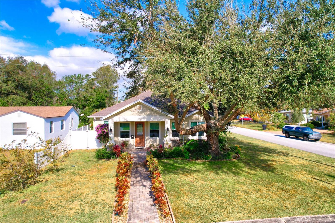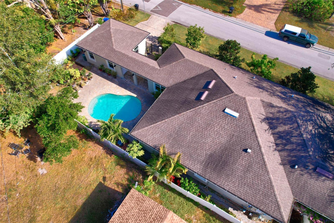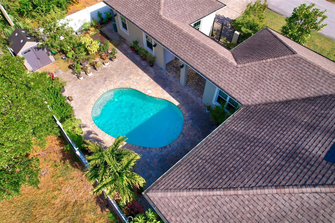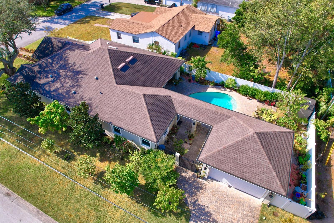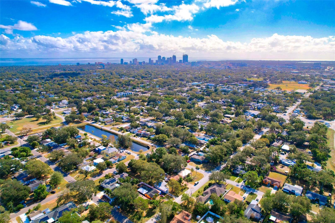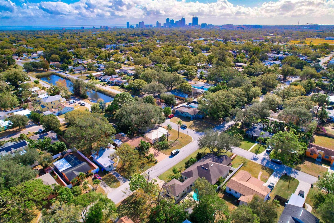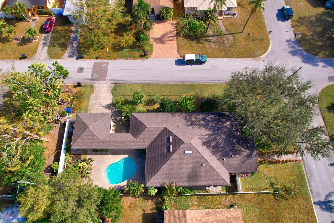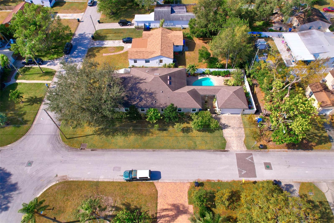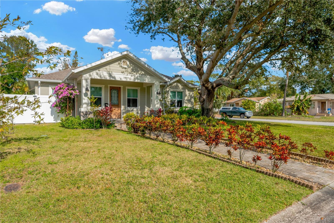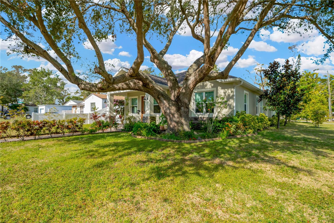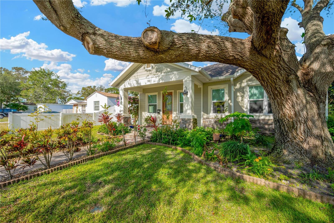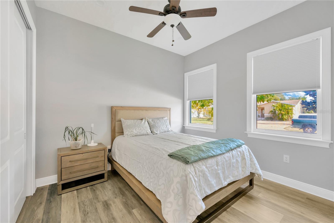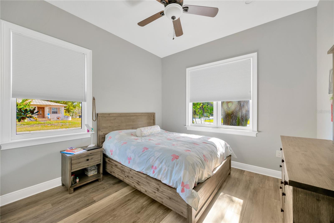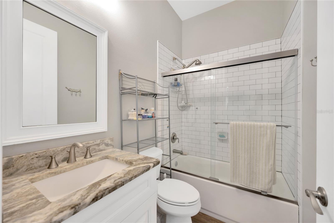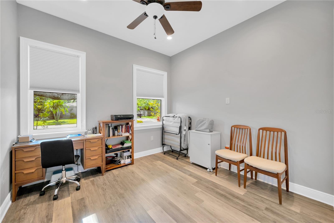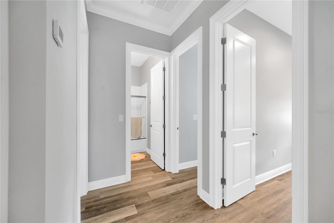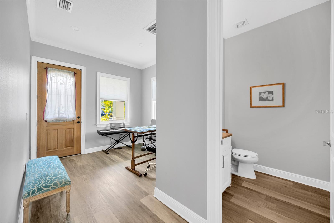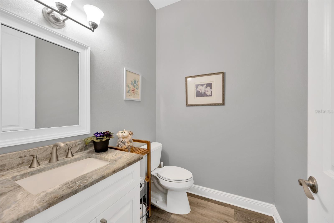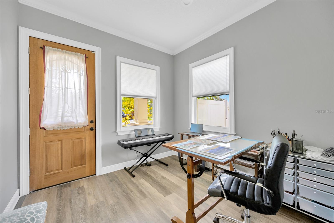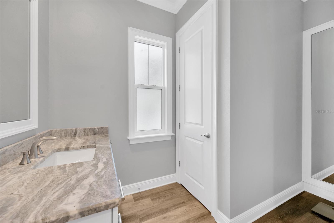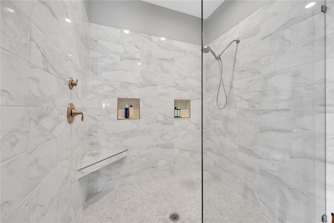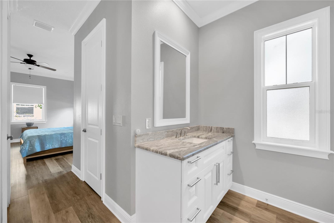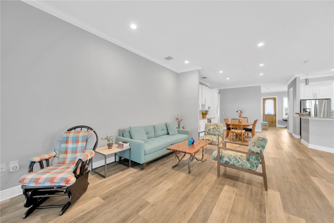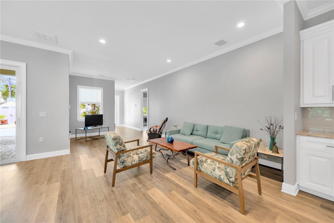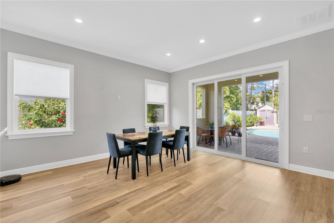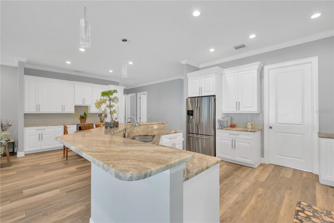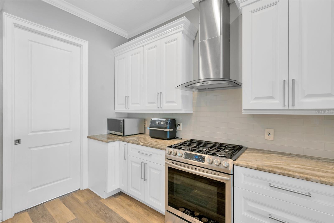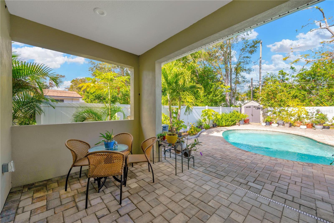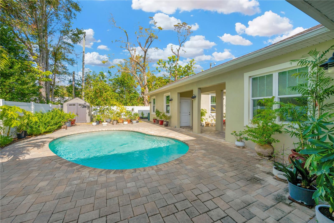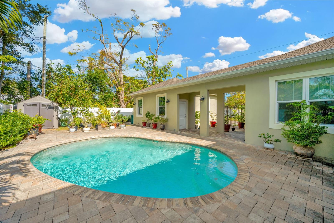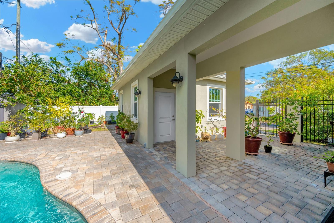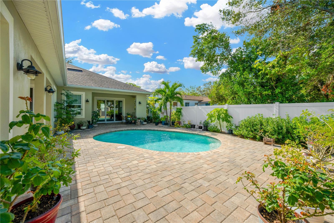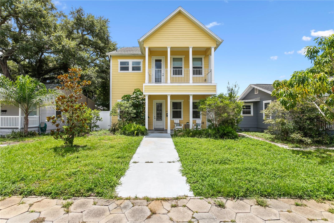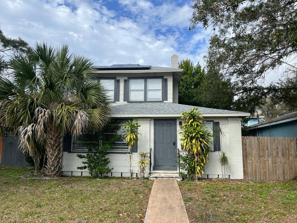1901 25th Avenue N, Saint Petersburg, FL 33713
Property Photos
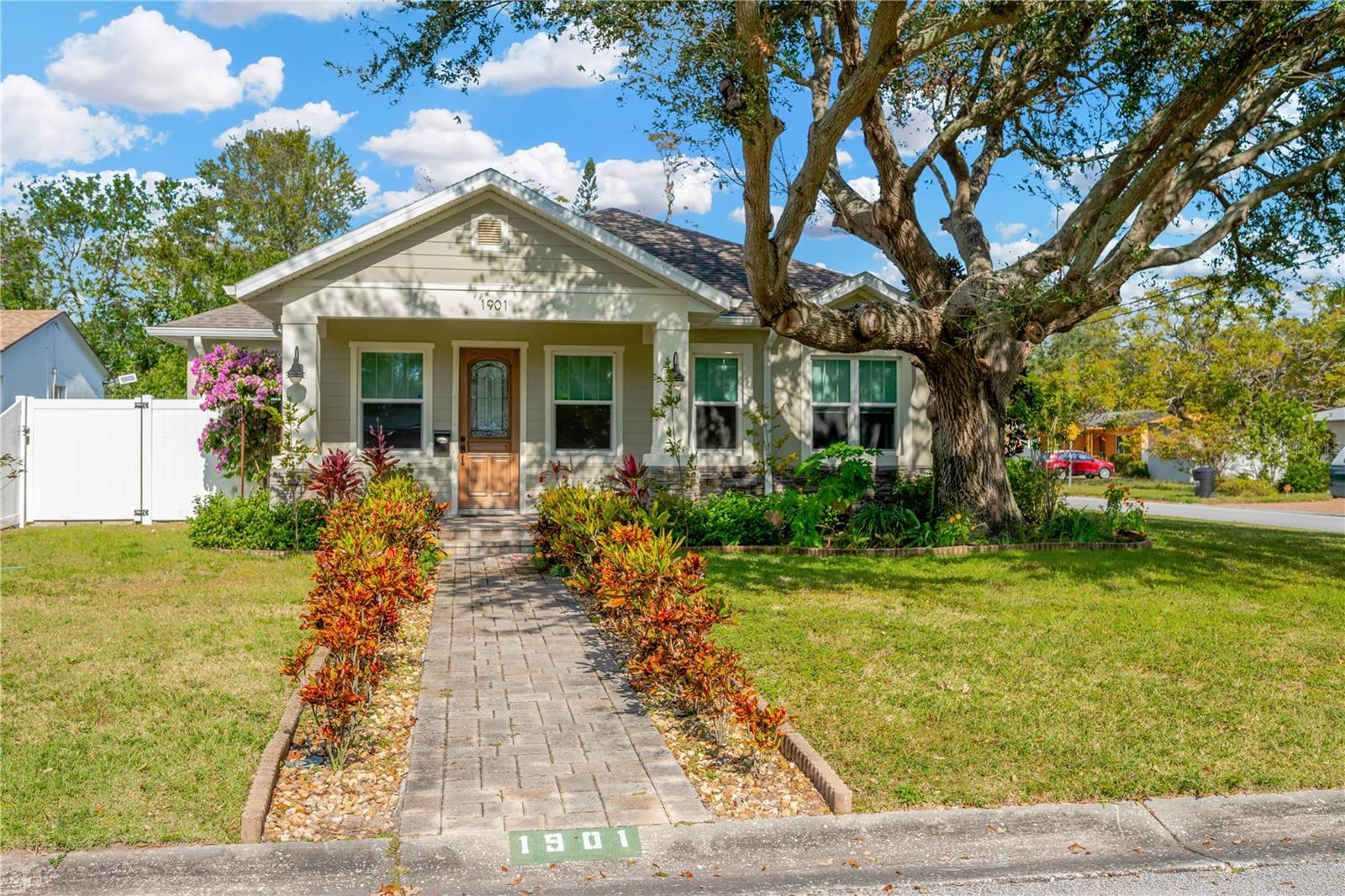
Would you like to sell your home before you purchase this one?
Priced at Only: $999,000
For more Information Call:
Address: 1901 25th Avenue N, Saint Petersburg, FL 33713
Property Location and Similar Properties
- MLS#: TB8329791 ( Residential )
- Street Address: 1901 25th Avenue N
- Viewed: 52
- Price: $999,000
- Price sqft: $321
- Waterfront: No
- Year Built: 2018
- Bldg sqft: 3117
- Bedrooms: 4
- Total Baths: 3
- Full Baths: 2
- 1/2 Baths: 1
- Garage / Parking Spaces: 2
- Days On Market: 23
- Additional Information
- Geolocation: 27.795 / -82.6592
- County: PINELLAS
- City: Saint Petersburg
- Zipcode: 33713
- Subdivision: Woodlawn Estates
- Elementary School: Woodlawn
- Middle School: Meadowlawn Middle PN
- High School: St. Petersburg High PN
- Provided by: THE GRANNAN GROUP
- Contact: Chad Grannan, PA
- 727-209-7487

- DMCA Notice
-
DescriptionWelcome Home to the desirable Greater Woodlawn area of St. Petersburg. This home boasts 8 foot interior doors, 4 nice sized bedrooms, 2.5 bathrooms, open floorplan, a beautiful pool, and detached 2 car garage. Situated on a corner lot offering plenty of privacy, this home is spacious both inside and out. As you enter the home, there is a nice foyer, which opens into the main kitchen, living, and dining room combo. Great for entertaining, this floor plan has more than enough area for large gatherings and includes the storage space for all your fancy dishware, appliances, and holiday decor. The front of the home is occupied by 3 bedrooms and a full bath with the primary located in the back of the home. The primary is large, airy, and bright, and includes two walk in closets and a primary ensuite. Separate double vanities, a private loo, and oversized shower make this bathroom feel like a day at the spa. Outside the triple sliding glass doors is a nice covered lanai overlooking the salt water pool and garden beyond. The detached garage could be converted to an in law suite or one could be added as a second level. The garage is located in the back and side of the house. The walkway from the garage to the home is covered allowing you to stay dry during rains and cool when the Sun is out. The property is equipped with a new well pump for irrigation, gutters and downspouts (so many FL homes do not have these!), and a Nuvo water softener. Close to I 275 for easy access to Tampa or the Skyway. Just a hop, skip, and a jump to some of Saint Pete's finest restaurants, bars, clubs, fitness centers, salons, and retail shoppes. Tampa Bay is a short distance away and the beach is 15 minutes west. Schedule your private tour today.
Payment Calculator
- Principal & Interest -
- Property Tax $
- Home Insurance $
- HOA Fees $
- Monthly -
Features
Building and Construction
- Covered Spaces: 0.00
- Exterior Features: Courtyard, Garden, Irrigation System, Lighting, Private Mailbox, Rain Barrel/Cistern(s), Rain Gutters, Sliding Doors, Storage
- Fencing: Other, Vinyl
- Flooring: Luxury Vinyl
- Living Area: 2360.00
- Other Structures: Shed(s)
- Roof: Shingle
Property Information
- Property Condition: Completed
Land Information
- Lot Features: Landscaped, Level, Near Golf Course, Near Public Transit, Oversized Lot, Street Dead-End, Paved
School Information
- High School: St. Petersburg High-PN
- Middle School: Meadowlawn Middle-PN
- School Elementary: Woodlawn Elementary-PN
Garage and Parking
- Garage Spaces: 2.00
- Parking Features: Driveway, Garage Door Opener, Garage Faces Side, On Street, Tandem
Eco-Communities
- Pool Features: Gunite, In Ground, Lighting, Salt Water
- Water Source: Public
Utilities
- Carport Spaces: 0.00
- Cooling: Central Air
- Heating: Central, Electric, Heat Pump
- Pets Allowed: Yes
- Sewer: Public Sewer
- Utilities: BB/HS Internet Available, Cable Available, Electricity Connected, Fire Hydrant, Natural Gas Connected, Phone Available, Public, Sewer Connected, Sprinkler Well, Water Connected
Finance and Tax Information
- Home Owners Association Fee: 0.00
- Net Operating Income: 0.00
- Tax Year: 2024
Other Features
- Appliances: Bar Fridge, Dishwasher, Disposal, Dryer, Gas Water Heater, Microwave, Range, Range Hood, Refrigerator, Washer, Water Softener
- Country: US
- Furnished: Negotiable
- Interior Features: Ceiling Fans(s), Crown Molding, High Ceilings, Open Floorplan, Solid Wood Cabinets, Split Bedroom, Stone Counters, Thermostat, Walk-In Closet(s)
- Legal Description: WOODLAWN ESTATES E 60FT OF S 1/2 OF LOT 10
- Levels: One
- Area Major: 33713 - St Pete
- Occupant Type: Owner
- Parcel Number: 12-31-16-98874-000-0102
- Possession: Close of Escrow
- Style: Craftsman
- View: Garden, Pool
- Views: 52
Similar Properties
Nearby Subdivisions
Avalon
Bellbrook Heights
Bengers Sub
Broadacres
Bronx
Brunsons 4
Brunsons 4 Add
Caroline Park
Central Ave Heights
Chevy Chase
Colfax City
Coolidge Park
Crescent Park
El Dorado Hills Annex
Fairfield View
First Gowdy Sub
Floral Villa Estates
Golden Crest
Goughs Sub
Halls Central Ave 1
Halls Central Ave 2
Hanousek F E M M
Harshaw 1st Add
Harshaw Lake 2
Herkimer Heights
Highview Sub Tr A Rep
Hill Roscoe Sub
Hudson Heights
Inter Bay
Kellhurst Rep
Kenilworth
Kenwood Sub Add
Lake Euclid
Lake Sheffield 1st Sec
Lowell Manor
Midway Sub
Monterey Sub
Mount Vernon
Mount Vernon Add
Mount Washington 2nd Sec
Mount Washington 2nd Sec Blk V
Oak Ridge 4
Oakwood Gardens
Pelham Manor 1
Pine City Sub Rep
Pollards
Powers Central Park Sub
Remsen Heights
Reserve At Harshaw The
Russell Park
Shelton Heights
Sirmons Estates
St Petersburg Investment Co Su
Stuart Geo Sub 1st Add
Summit Lawn
Thirtieth Ave Sub
Thirtieth Ave Sub Extention
Waverly Place
Woodhurst Ext
Woodhurst Sub
Woodlawn Estates
Woodlawn Heights


