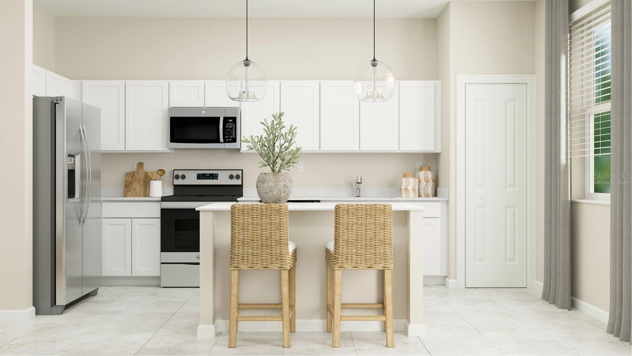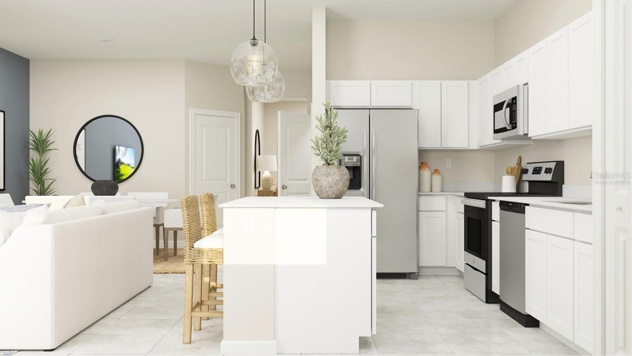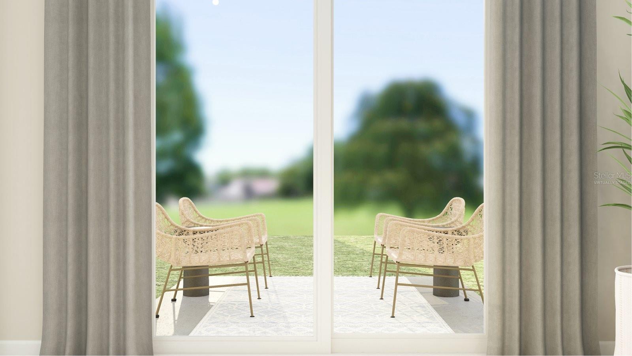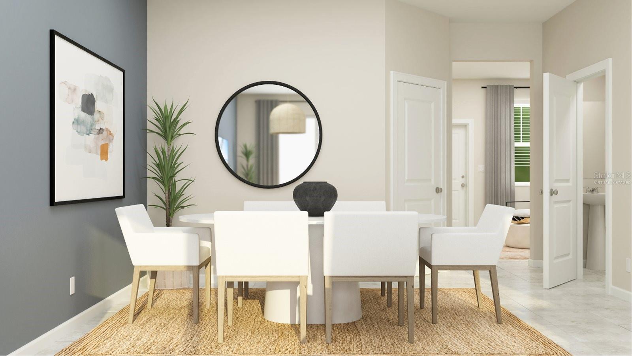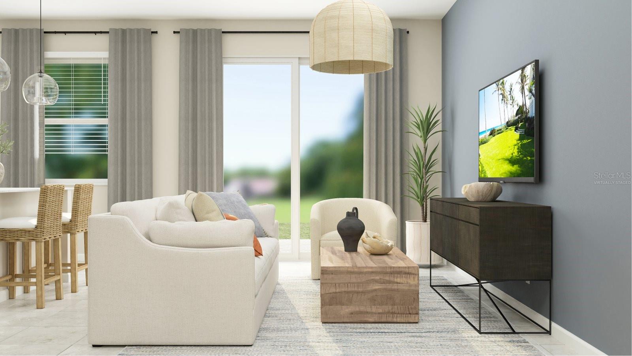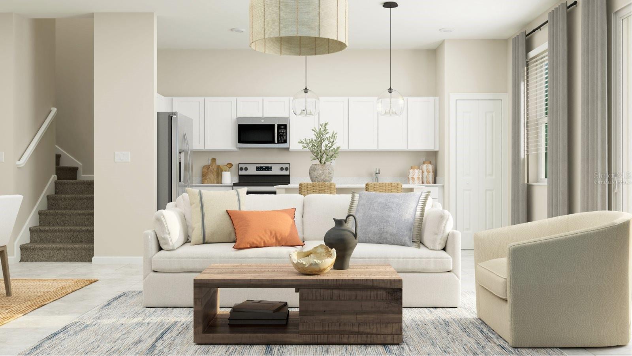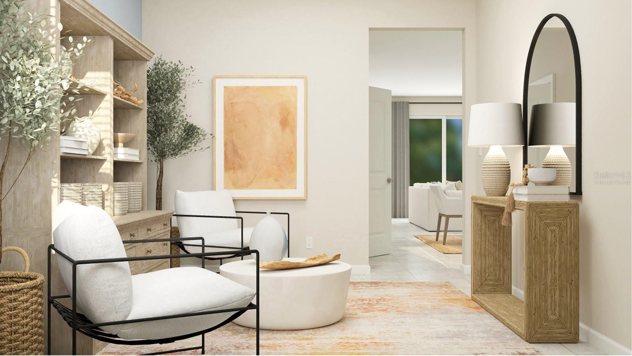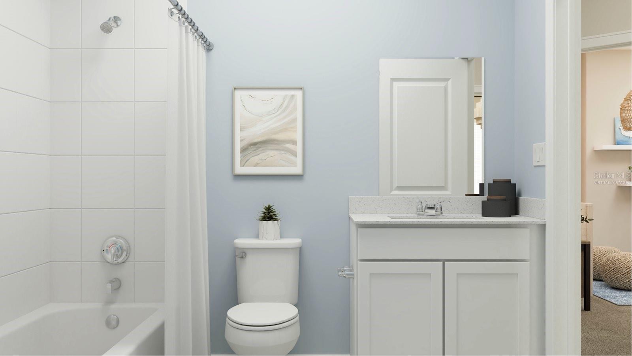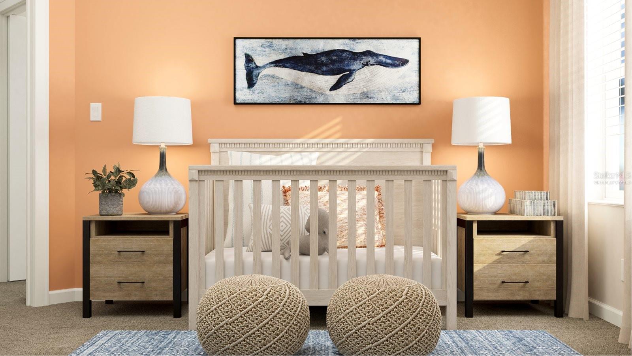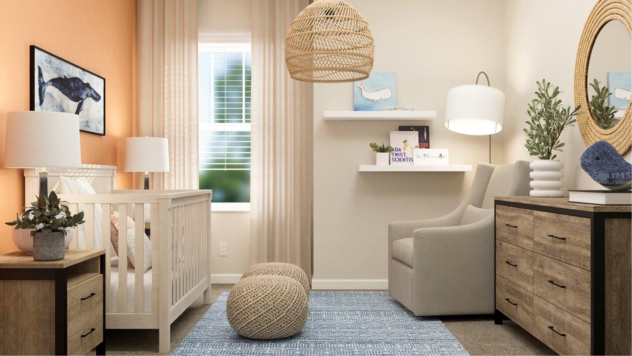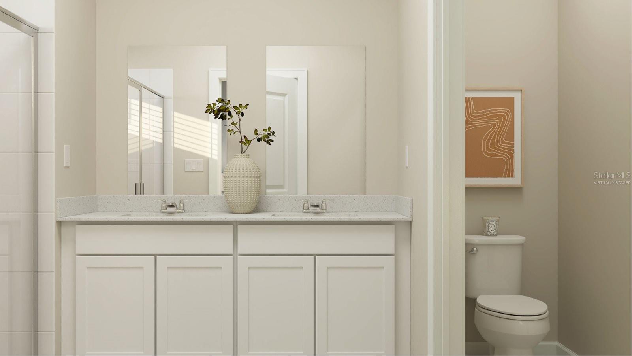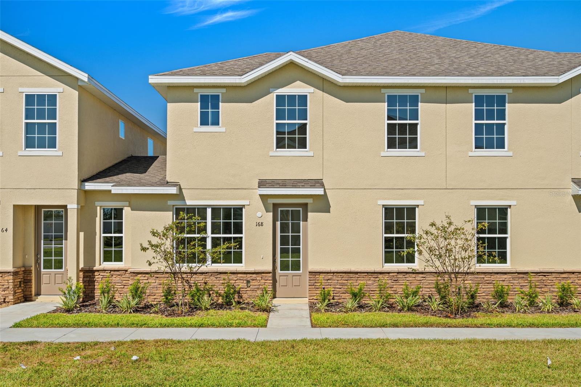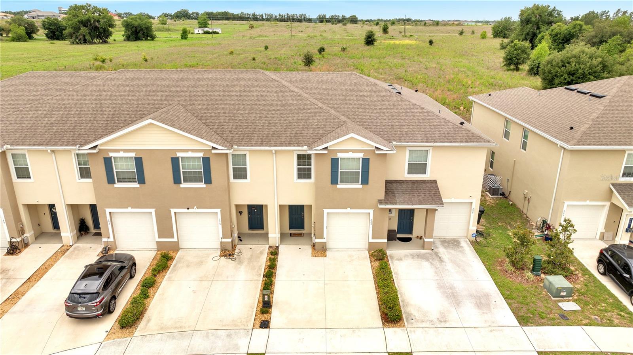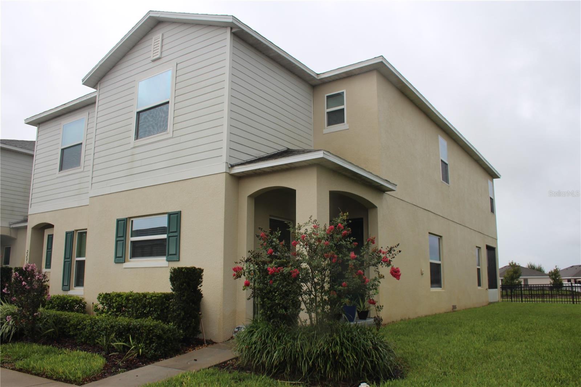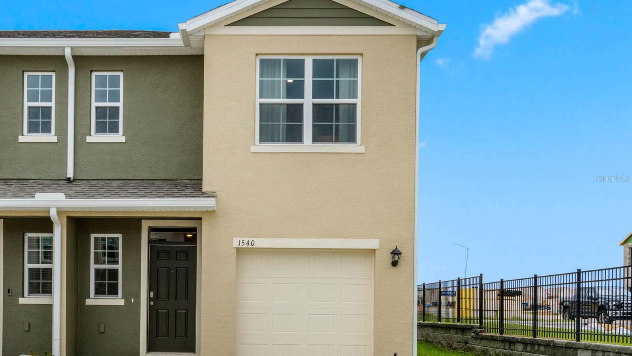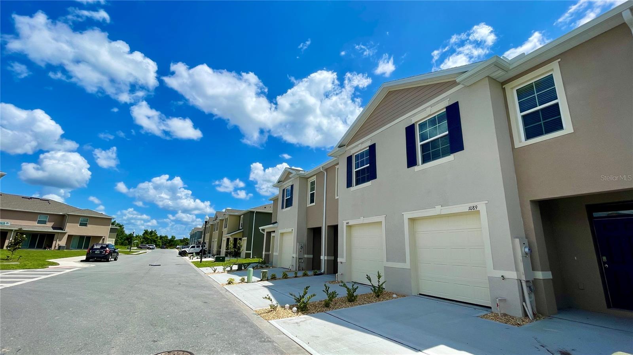2954 Savoir Avenue, DAVENPORT, FL 33837
Property Photos
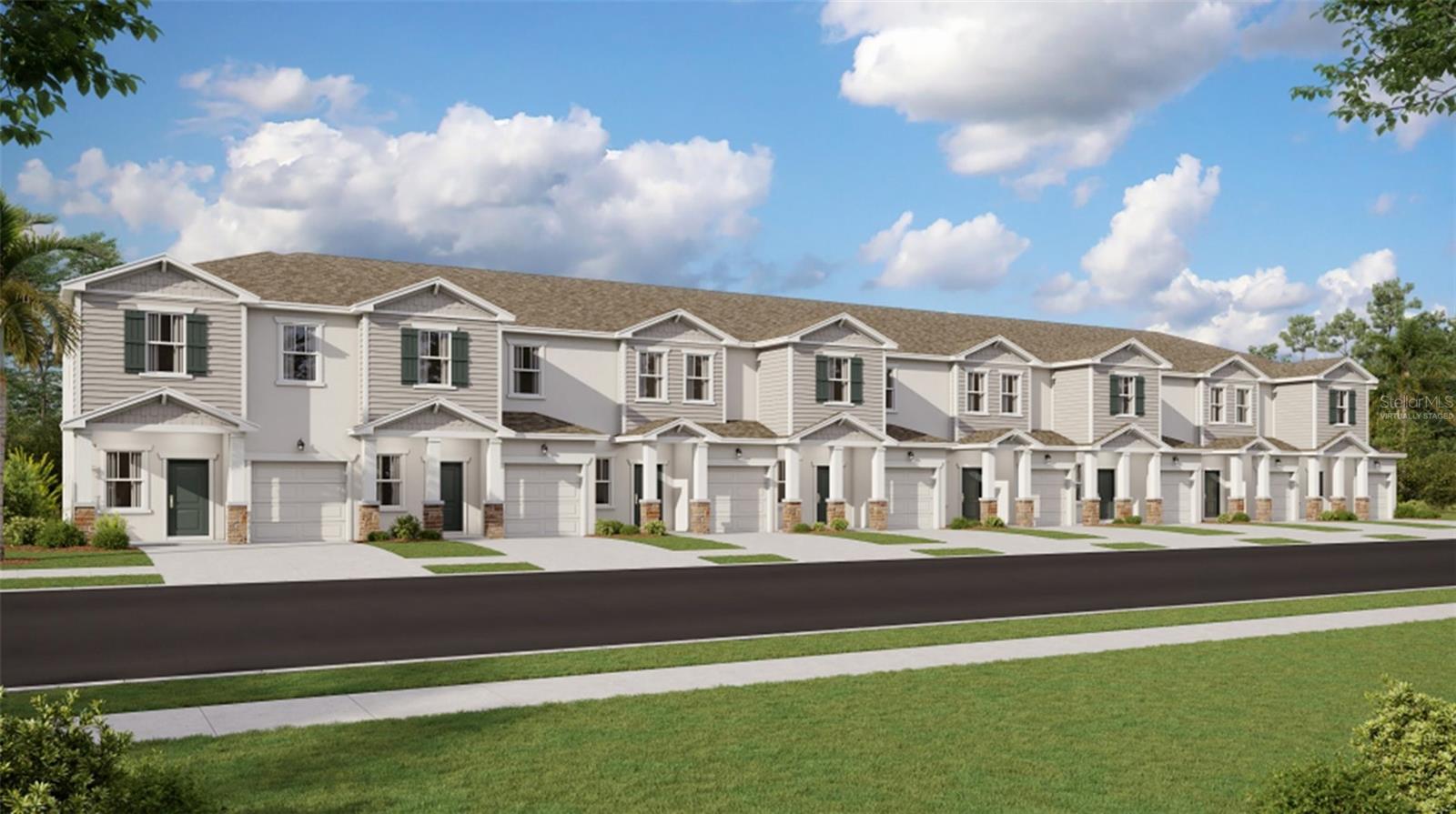
Would you like to sell your home before you purchase this one?
Priced at Only: $294,999
For more Information Call:
Address: 2954 Savoir Avenue, DAVENPORT, FL 33837
Property Location and Similar Properties
- MLS#: TB8330029 ( Residential )
- Street Address: 2954 Savoir Avenue
- Viewed: 2
- Price: $294,999
- Price sqft: $156
- Waterfront: No
- Year Built: 2024
- Bldg sqft: 1889
- Bedrooms: 3
- Total Baths: 3
- Full Baths: 2
- 1/2 Baths: 1
- Garage / Parking Spaces: 2
- Days On Market: 14
- Additional Information
- Geolocation: 28.2079 / -81.6013
- County: POLK
- City: DAVENPORT
- Zipcode: 33837
- Subdivision: Chateau At Astonia 22 Th
- Elementary School: Loughman Oaks Elem
- Middle School: Boone
- High School: Davenport
- Provided by: LENNAR REALTY
- Contact: Ben Goldstein
- 800-229-0611

- DMCA Notice
-
DescriptionOne or more photo(s) has been virtually staged. Under Construction. This new Amalfi two story townhome has a smart layout that promotes ease of living. A versatile flex space frames the foyer by the front door while down the hall is an open concept living area with direct access to a lanai. Upstairs hosts all three bedrooms, including the spacious owners suite with a spa inspired bathroom and fabulous walk in closet. The Chateau at Astonia is a lovely collection of new townhomes located in the Astonia masterplan community. Perfectly located near great shopping and dining at Posner Park. With proximity to I 4, residents enjoy easy access to world class theme parks, golf courses and peaceful adventures amidst Floridas great outdoors. Amenities include a resort style swimming pool, playground, dog park and more for recreational fun.
Payment Calculator
- Principal & Interest -
- Property Tax $
- Home Insurance $
- HOA Fees $
- Monthly -
Features
Building and Construction
- Builder Model: Amalfi
- Builder Name: Lennar Homes
- Covered Spaces: 0.00
- Exterior Features: Irrigation System
- Flooring: Carpet, Ceramic Tile
- Living Area: 1689.00
- Roof: Shingle
Property Information
- Property Condition: Under Construction
Land Information
- Lot Features: Paved, Private
School Information
- High School: Davenport High School
- Middle School: Boone Middle
- School Elementary: Loughman Oaks Elem
Garage and Parking
- Garage Spaces: 2.00
- Parking Features: Driveway, Garage Door Opener
Eco-Communities
- Pool Features: Other
- Water Source: Public
Utilities
- Carport Spaces: 0.00
- Cooling: Central Air
- Heating: Central, Electric
- Pets Allowed: Yes
- Sewer: Public Sewer
- Utilities: Cable Available, Cable Connected, Electricity Available, Electricity Connected, Public, Underground Utilities, Water Available
Amenities
- Association Amenities: Playground, Pool, Tennis Court(s)
Finance and Tax Information
- Home Owners Association Fee Includes: Pool
- Home Owners Association Fee: 170.00
- Net Operating Income: 0.00
- Tax Year: 2023
Other Features
- Appliances: Dishwasher, Disposal, Microwave, Range
- Association Name: Highland Community Management /Denise Abercrombie
- Country: US
- Interior Features: Kitchen/Family Room Combo, Open Floorplan, Pest Guard System, Primary Bedroom Main Floor, Solid Surface Counters, Thermostat, Walk-In Closet(s)
- Legal Description: CHATEAU AT ASTONIA PB 198 PGS 25-29 LOT 19
- Levels: Two
- Area Major: 33837 - Davenport
- Occupant Type: Vacant
- Parcel Number: 27-26-22-706098-000190
- Zoning Code: P-D
Similar Properties
Nearby Subdivisions
Atria At Ridgewood Lakes
Atriaridgewood Lakes
Bella Vita
Brentwood
Brentwood Townhomes
Chateau At Asoria
Chateau At Astonia
Chateau At Astonia 22 Th
Chateauastonia
Danbury
Danbury At Ridgewood Lakes
Feltrim Reserve
Hollygrove Village
Horse Creek
Horse Creek At Crosswinds
Legacy Lndgs
Madison Place
Madison Place Ph 1
Madison Place Ph 2
Madison Place Ph 3
Madison Place Phase 2
Madison Place Phase 3
Oakmont Twnhms Ph 1
Oakmont Twnhms Ph 2r
Providence Fairway Villas Ph
Providence Golf Club Villas
Providence Golf Community Fair
Solterra Oakmont Twnhms Ph 1
Solterra Ph 2b
Solterra Ph 2b Rep
Temples Crossing
Villa At Regal Palms Condo
William Preserve Ph 1
Williams Preserve Ph 1
Williams Preserve Ph 2a
Williams Preserve Ph I
Williams Preserve Ph Iia
Williams Preserve Ph L


