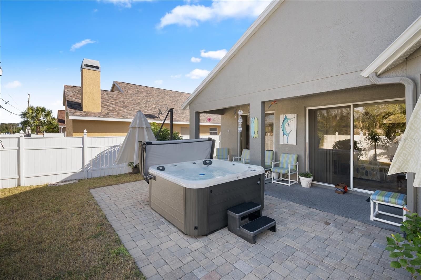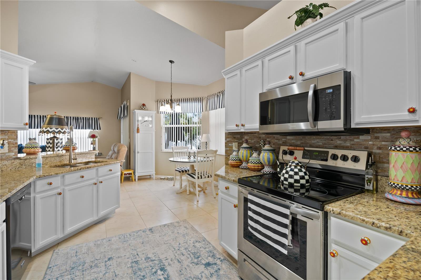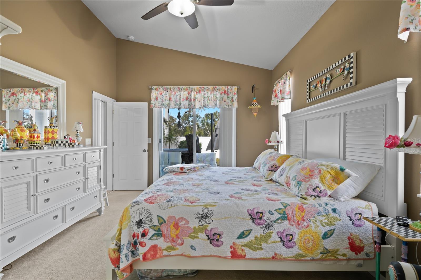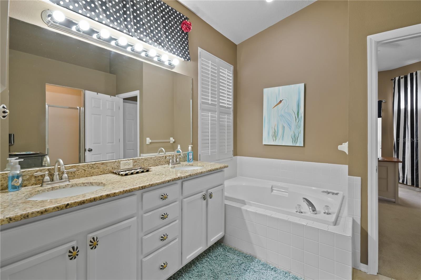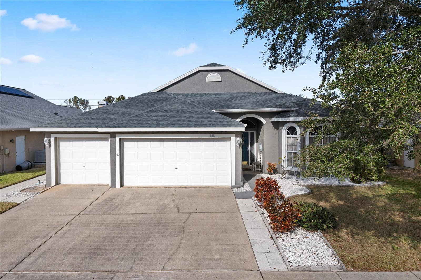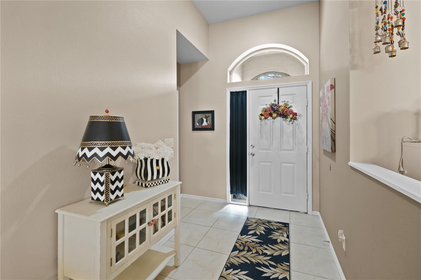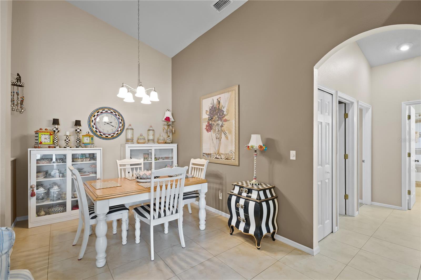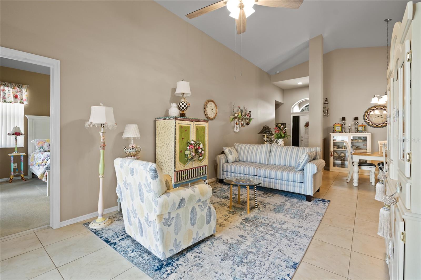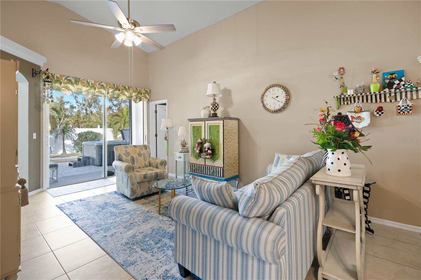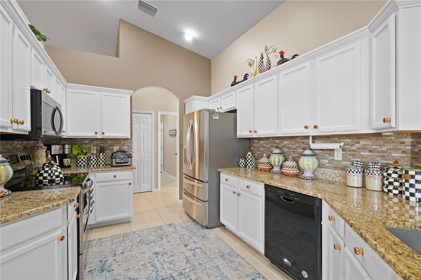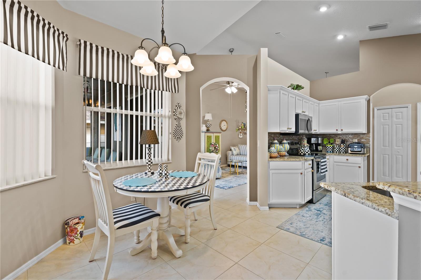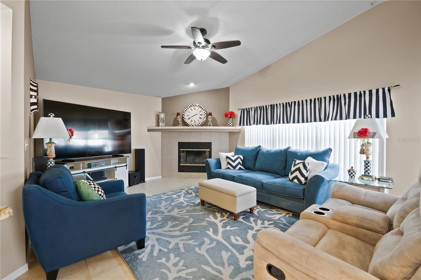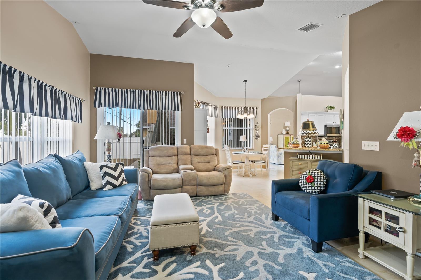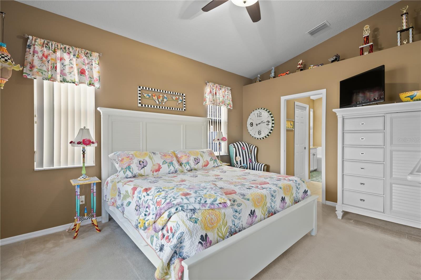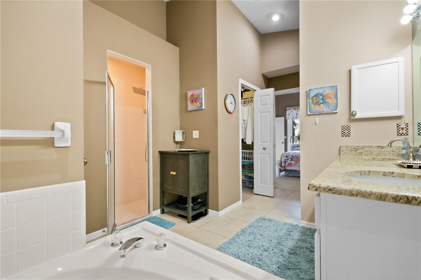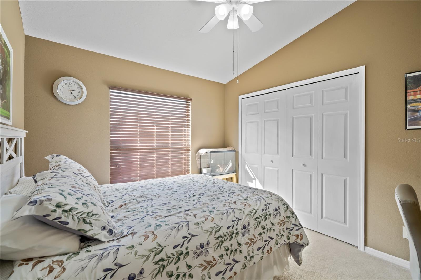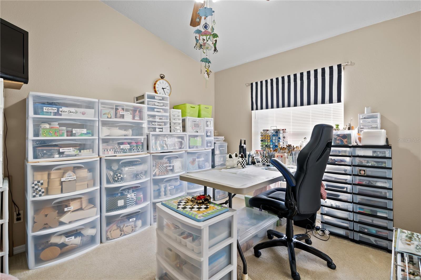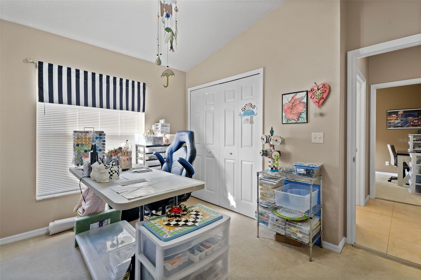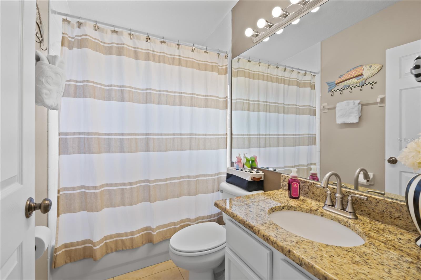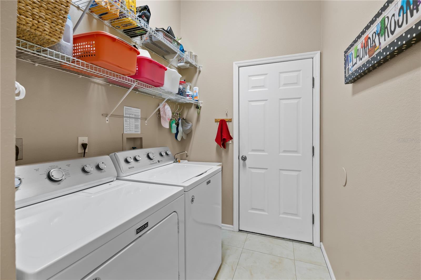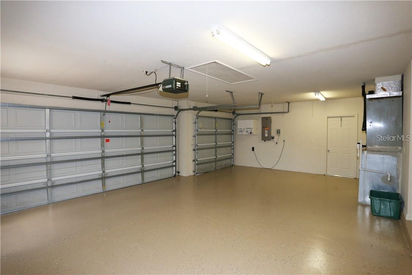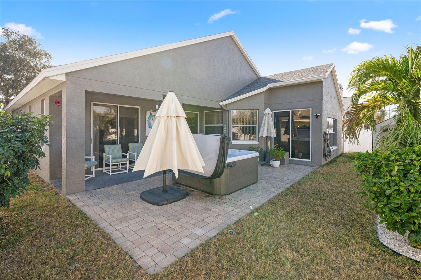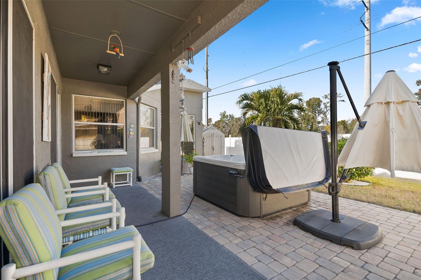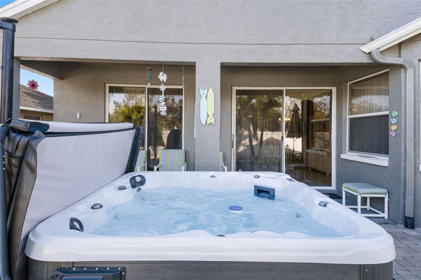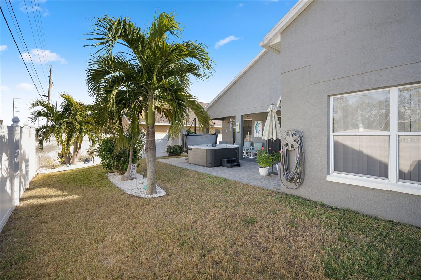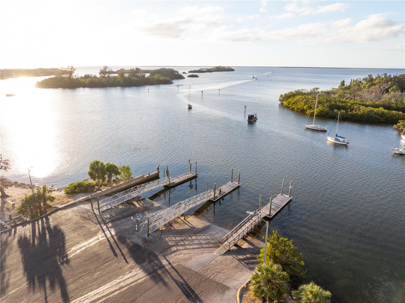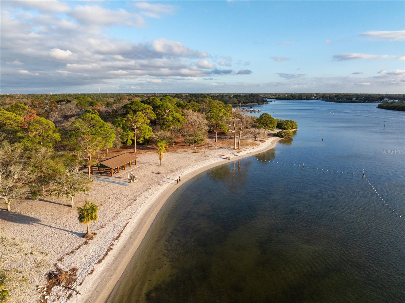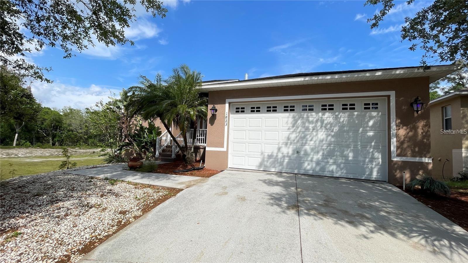388 Wood Chuck Avenue, TARPON SPRINGS, FL 34689
Property Photos
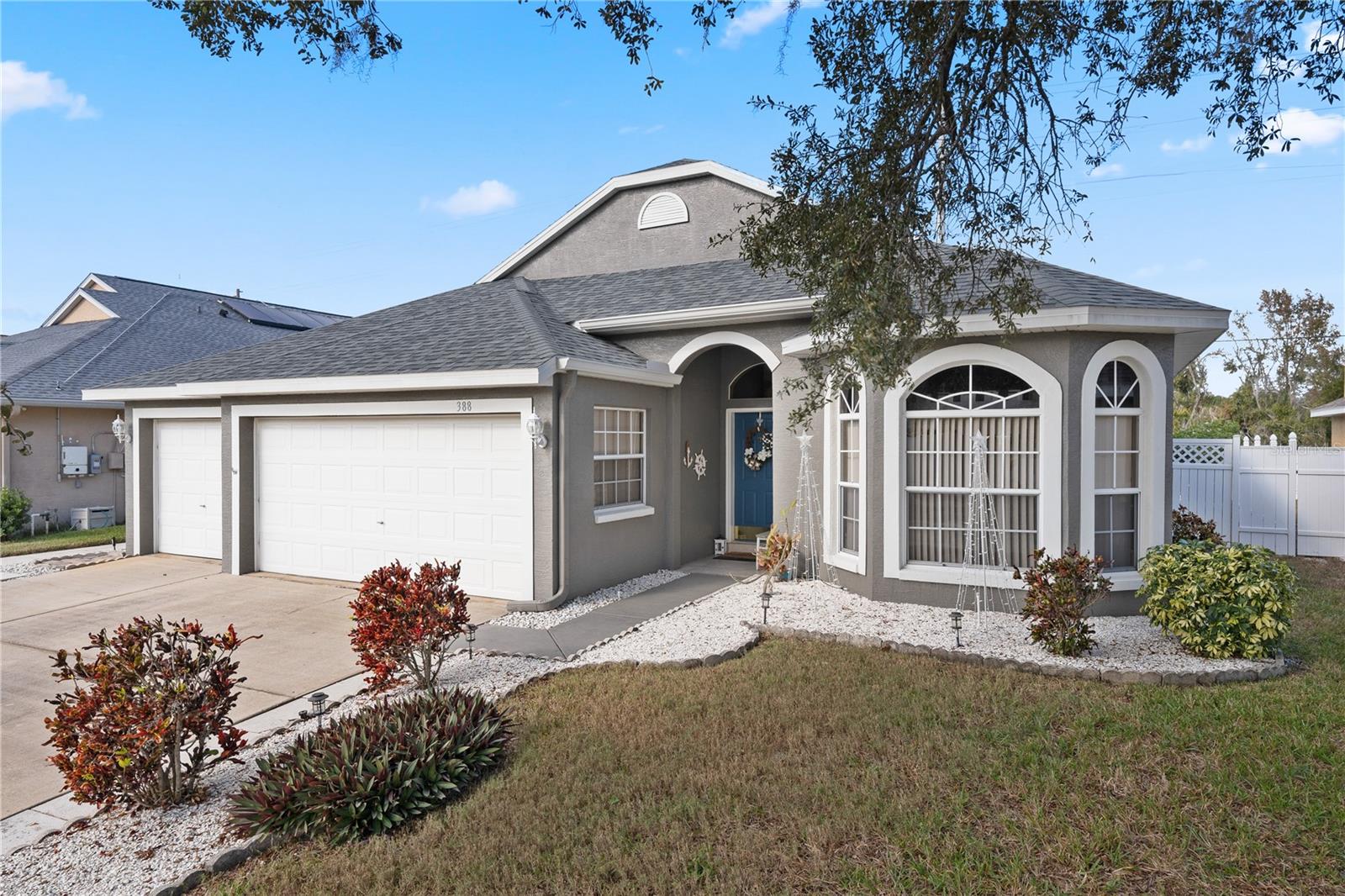
Would you like to sell your home before you purchase this one?
Priced at Only: $489,000
For more Information Call:
Address: 388 Wood Chuck Avenue, TARPON SPRINGS, FL 34689
Property Location and Similar Properties
- MLS#: TB8330682 ( Residential )
- Street Address: 388 Wood Chuck Avenue
- Viewed: 1
- Price: $489,000
- Price sqft: $183
- Waterfront: No
- Year Built: 2002
- Bldg sqft: 2677
- Bedrooms: 4
- Total Baths: 2
- Full Baths: 2
- Garage / Parking Spaces: 3
- Days On Market: 2
- Additional Information
- Geolocation: 28.1727 / -82.7599
- County: PINELLAS
- City: TARPON SPRINGS
- Zipcode: 34689
- Subdivision: Forest Ridge Ph Two
- Elementary School: Tarpon Springs
- Middle School: Tarpon Springs
- High School: Tarpon Springs
- Provided by: COMPASS FLORIDA LLC
- Contact: Brandon Robinson
- 727-339-7902

- DMCA Notice
-
DescriptionWelcome to 388 Wood Chuck Avenue, a refined sanctuary in the gated community of Tarpon Springs, FL. This impeccably maintained home offers 1,933 square feet of elegant living space, featuring four spacious bedrooms and two beautifully updated bathrooms. The interiors, refreshed with new paint in 2023, are filled with natural light, creating a warm and inviting ambiance. The kitchen is a culinary delight, boasting stainless steel appliances, including a refrigerator (2023), stove (2019), microwave (2021), and dishwasher (2017). Granite countertops add a touch of luxury, making it a perfect space for cooking and entertaining. The living area, centered around a cozy wood burning fireplace, provides a welcoming space for relaxation. Outside, a private oasis awaits with a fully fenced backyard, complete with a charming brick patio, utility shed, and a luxurious six person American made hot tub (2023). The lush landscape, enhanced by palm trees, is effortlessly maintained with a sprinkler system. This home also features a new roof (2020), a modern air conditioning system (2017), and a spacious three car garage with a laundry room and utility sink. Enjoy the vibrant Florida lifestyle with nearby waterfront dining, the renowned Sponge Docks, and recreational spots like the Anclote River boat ramp. With easy access to major highways, commuting to Clearwater, Tampa, and beyond is seamless. Dont miss the chance to own this exquisite home.
Payment Calculator
- Principal & Interest -
- Property Tax $
- Home Insurance $
- HOA Fees $
- Monthly -
Features
Building and Construction
- Covered Spaces: 0.00
- Exterior Features: Irrigation System, Sliding Doors, Sprinkler Metered
- Fencing: Fenced
- Flooring: Carpet, Ceramic Tile
- Living Area: 1933.00
- Roof: Shingle
Land Information
- Lot Features: Paved
School Information
- High School: Tarpon Springs High-PN
- Middle School: Tarpon Springs Middle-PN
- School Elementary: Tarpon Springs Elementary-PN
Garage and Parking
- Garage Spaces: 3.00
Eco-Communities
- Water Source: Public
Utilities
- Carport Spaces: 0.00
- Cooling: Central Air
- Heating: Central, Electric
- Pets Allowed: Yes
- Sewer: Public Sewer
- Utilities: BB/HS Internet Available, Cable Available
Finance and Tax Information
- Home Owners Association Fee: 37.49
- Net Operating Income: 0.00
- Tax Year: 2024
Other Features
- Appliances: Dishwasher, Microwave, Range, Refrigerator
- Association Name: Qualified Property Management
- Association Phone: 877-869-9700
- Country: US
- Interior Features: Ceiling Fans(s), Stone Counters, Walk-In Closet(s)
- Legal Description: FOREST RIDGE PHASE TWO LOT 224 & VAC S 5FT OF RD ON N PER O.R. 14509/1583
- Levels: One
- Area Major: 34689 - Tarpon Springs
- Occupant Type: Owner
- Parcel Number: 01-27-15-29057-000-2240
- Zoning Code: RPD-7.5
Similar Properties
Nearby Subdivisions
Bayou Gardens
Bayshore Heights
Beckett Bay
Brittany Park Ib Sub
Cheyneys J K Sub
Cheyneys Paul Sub
Cheyneys Sara T
Clarks H L Sub
Cypress Park Of Tarpon Spgs
Cypress Park Of Tarpon Springs
Disston Keeneys
Dixie Park
Eagle Creek Estates
East Lake Landings
El Nido Sub
Fairmount Park
Fairview
Fergusons C
Fergusons Estates
Fergusons Estates Blk 2 Lot 2
Florida Oaks Second Add
Forest Ridge Ph Two
Golden Gateway Homes
Grand View Heights
Grassy Pointe Ph 1
Grassy Pointe Ph 1
Green Dolphin Park Villas Cond
Gulf Front Sub
Gulfview Ridge
Hamlets At Whitcomb Place The
Harbor Woods North
Highland Terrace Sub Rev
Hillcrest Sub
Inness Park
Karen Acres
Kings Add To Alta Vista
Lake View Villas
Lakeside Colony
Loch Haven
None
North Lake Of Tarpon Spgs Ph
Not In Hernando
Not On List
Oakleaf Village
Orange Heights
Owens 1st Add
Pointe Alexis North Ph Ii
Pointe Alexis North Ph Iii
Pointe Alexis South
Pointe Alexis South Ph Ii Pt R
Pointe Alexis South Ph Iii
Reads Cedar Hill Allotment
River Bend Village
Rush Fersusons
Saffords A P K
Sail Harbor
Sunset Hills
Sunset Hills 2nd Add
Sunset Hills Country Club
Sunset Hills Rep
Sunset View
Tampa Tarpon Spgs Land Co
Tarpon Heights Sec C
Tarpon Key
Tarpon Spgs Enterprises
Tarpon Spgs Official Map
Thomas Court
Tobys Acres
Trentwood Manor
Turf Surf Estates
Wegeforth Sub
Welshs Bayou Add
Westwinds Ph I
Westwinds Ph Ii
Westwinds Village
Whispering Woods
Whitcomb Point
Wil Mar Gulf Acres
Windrush Bay Condo
Windrush North
Windrush North Condo
Woods At Anderson Park
Youngs Sub De Luxe


