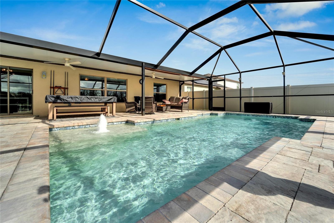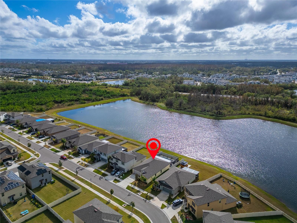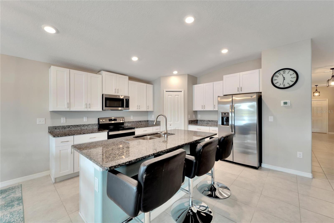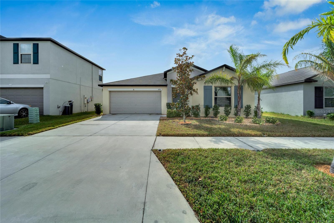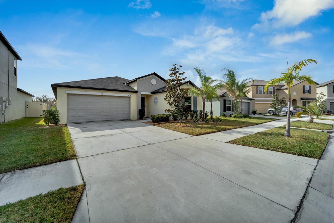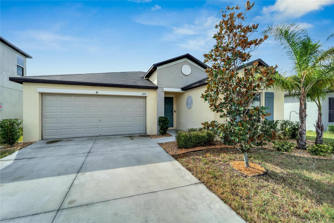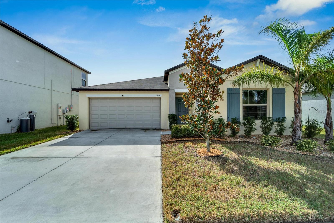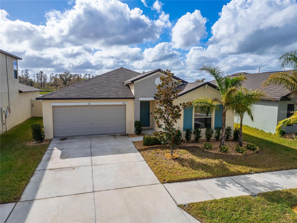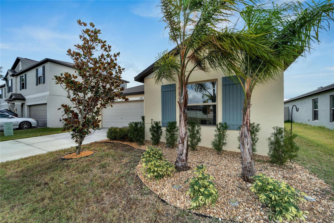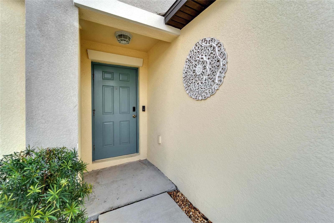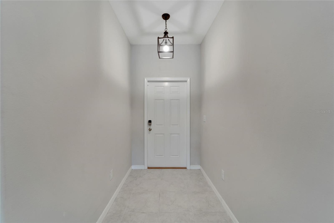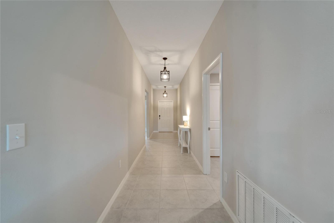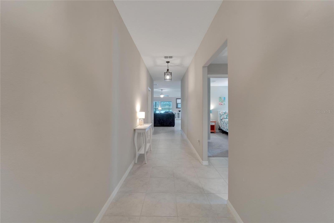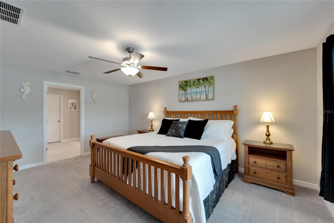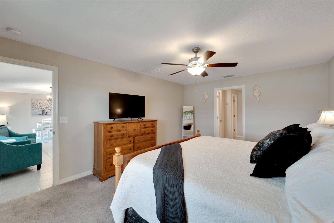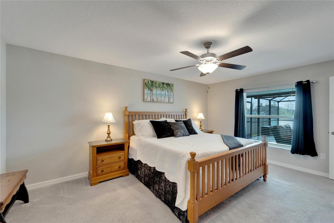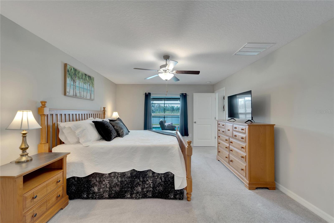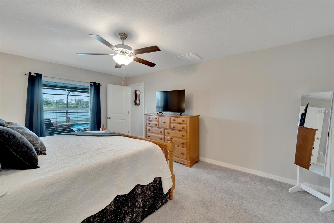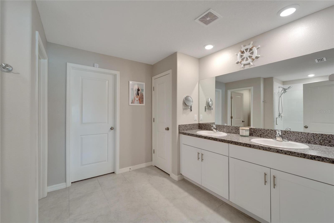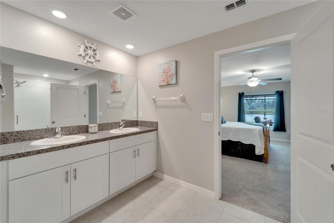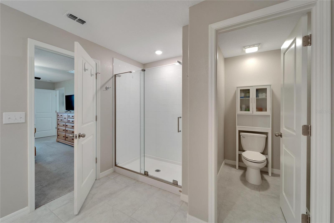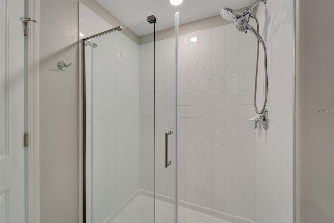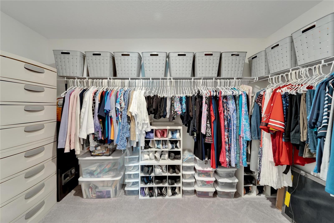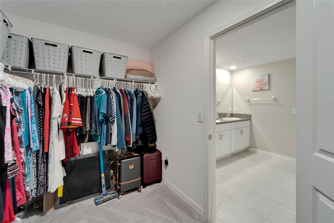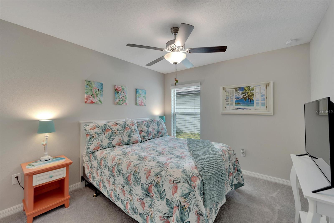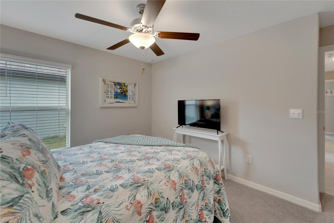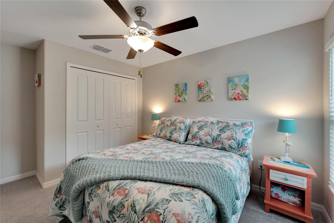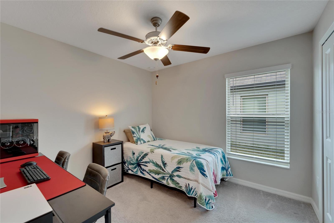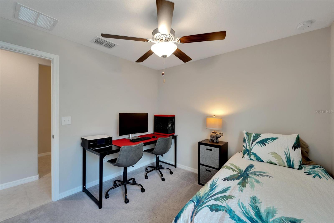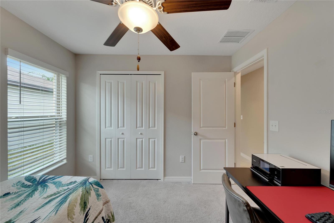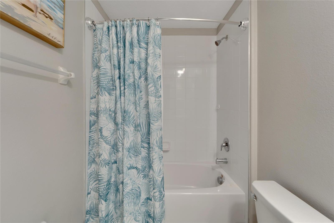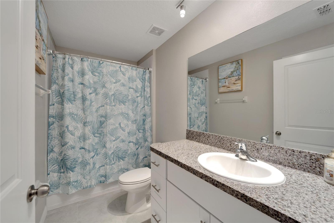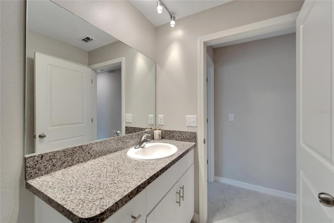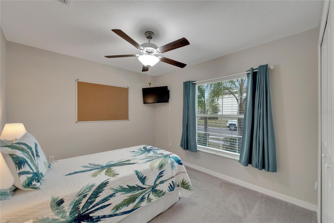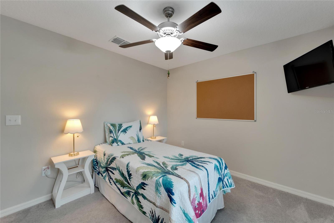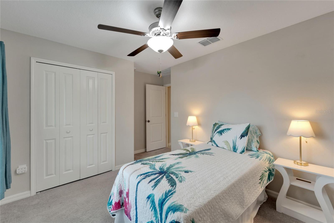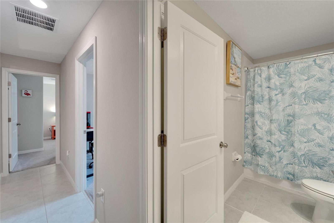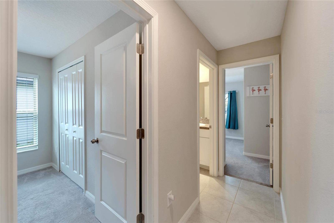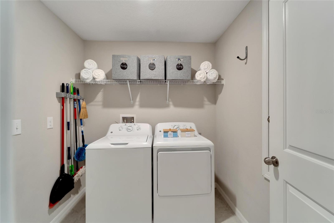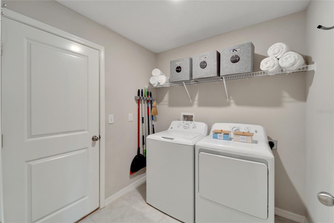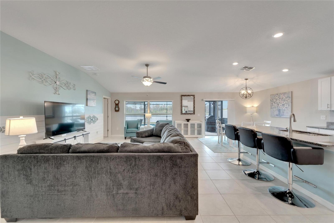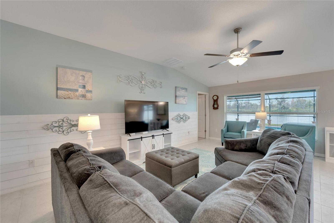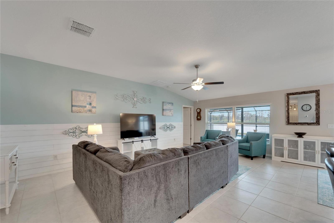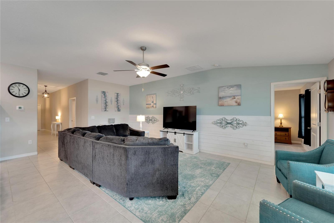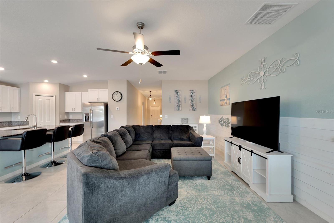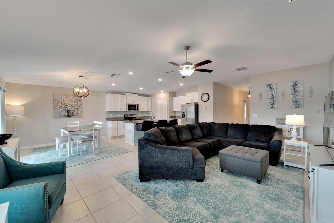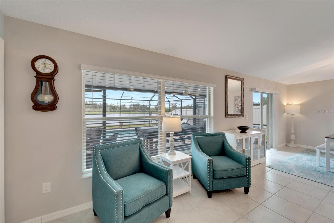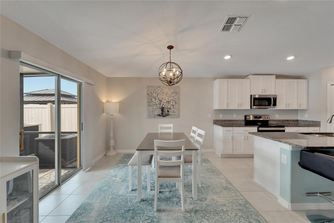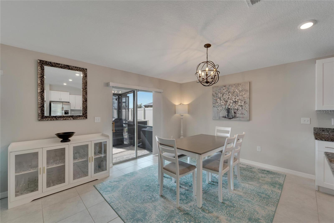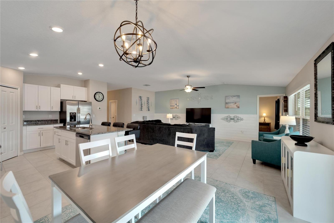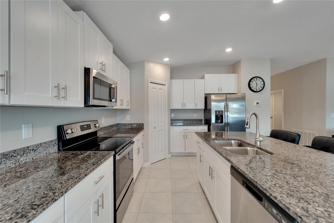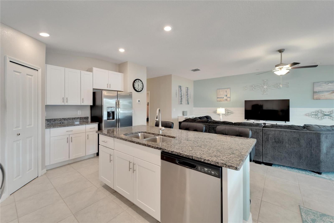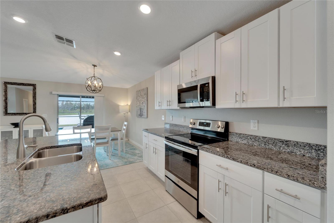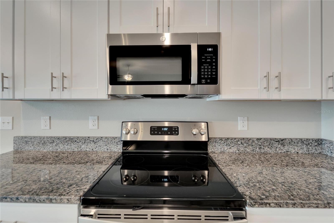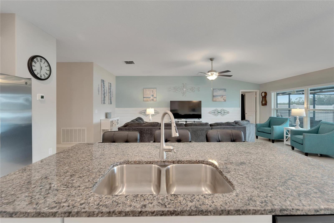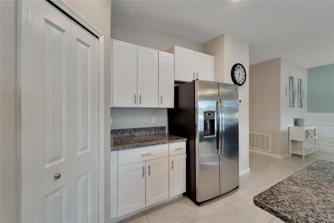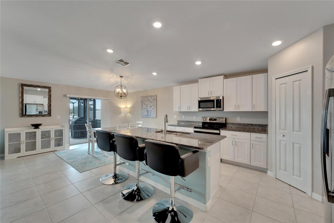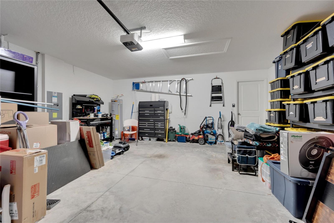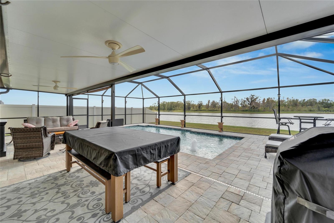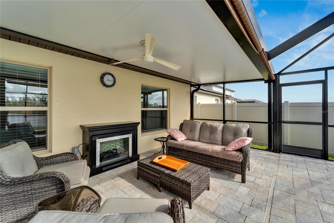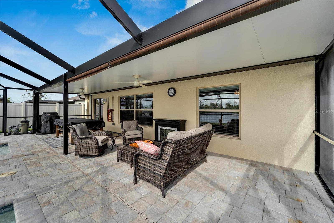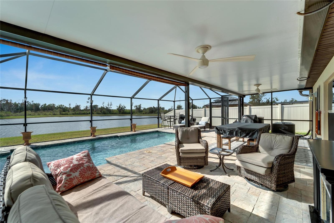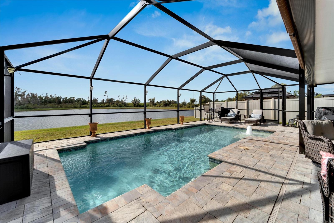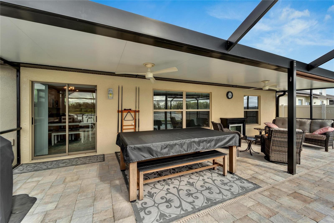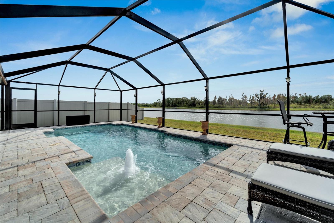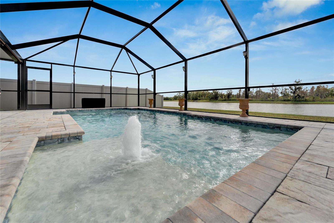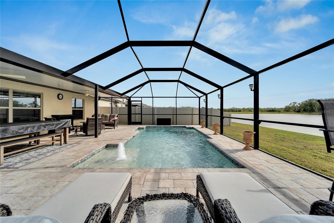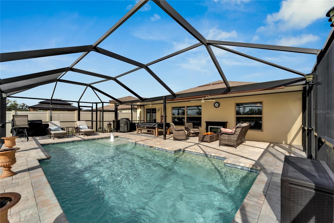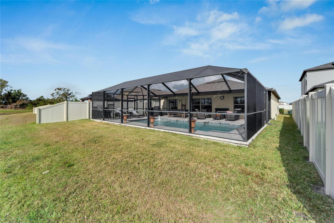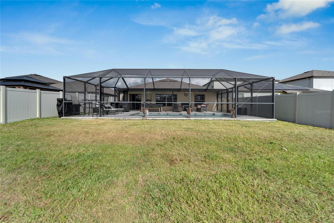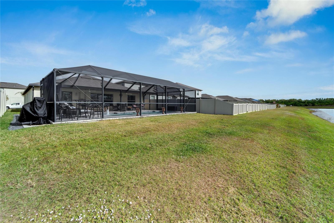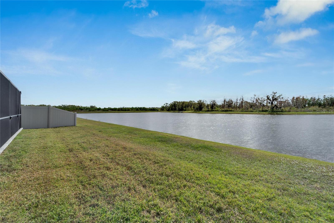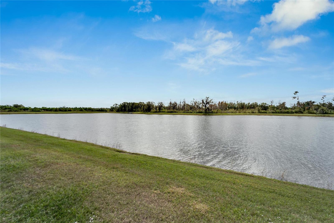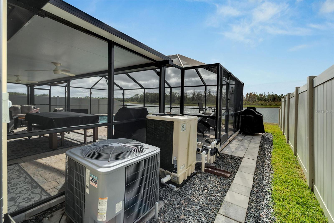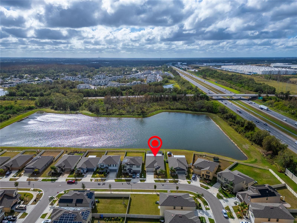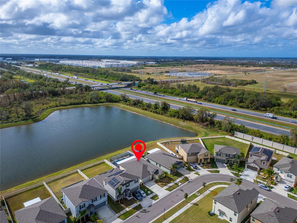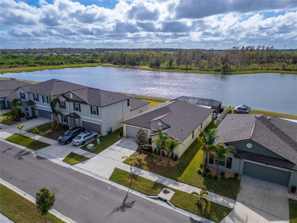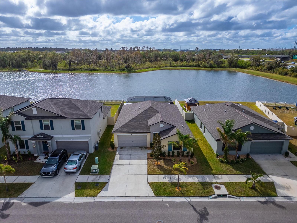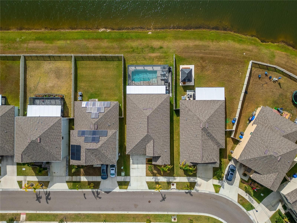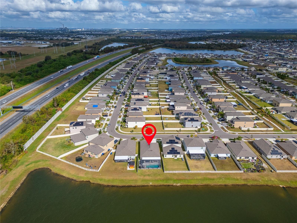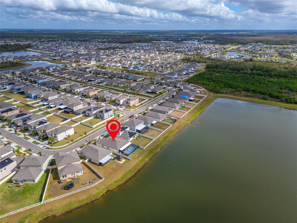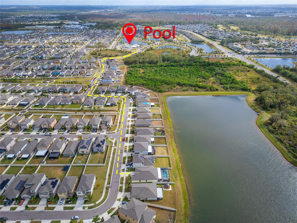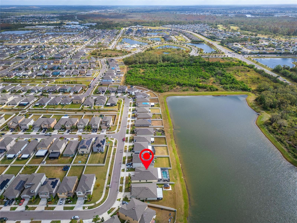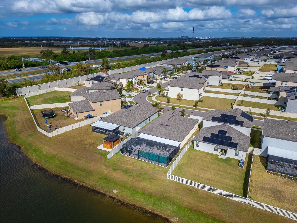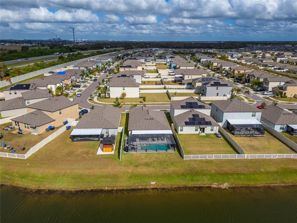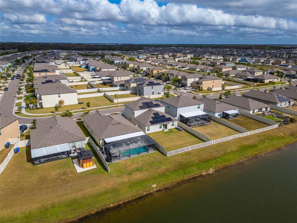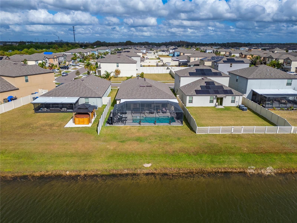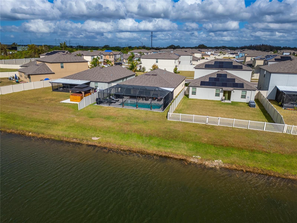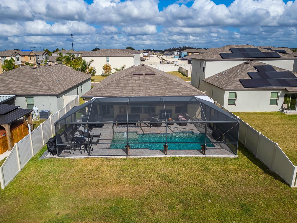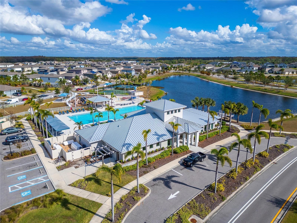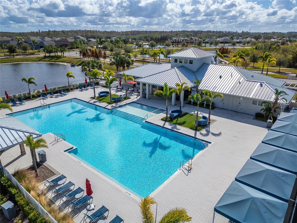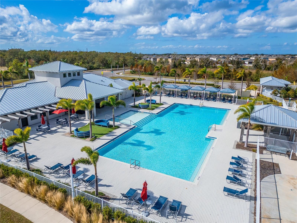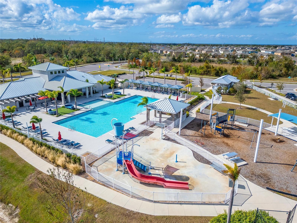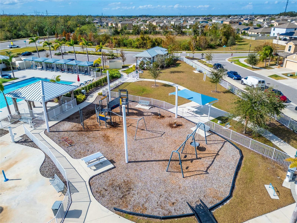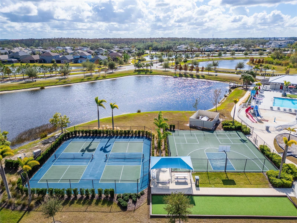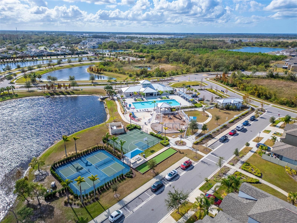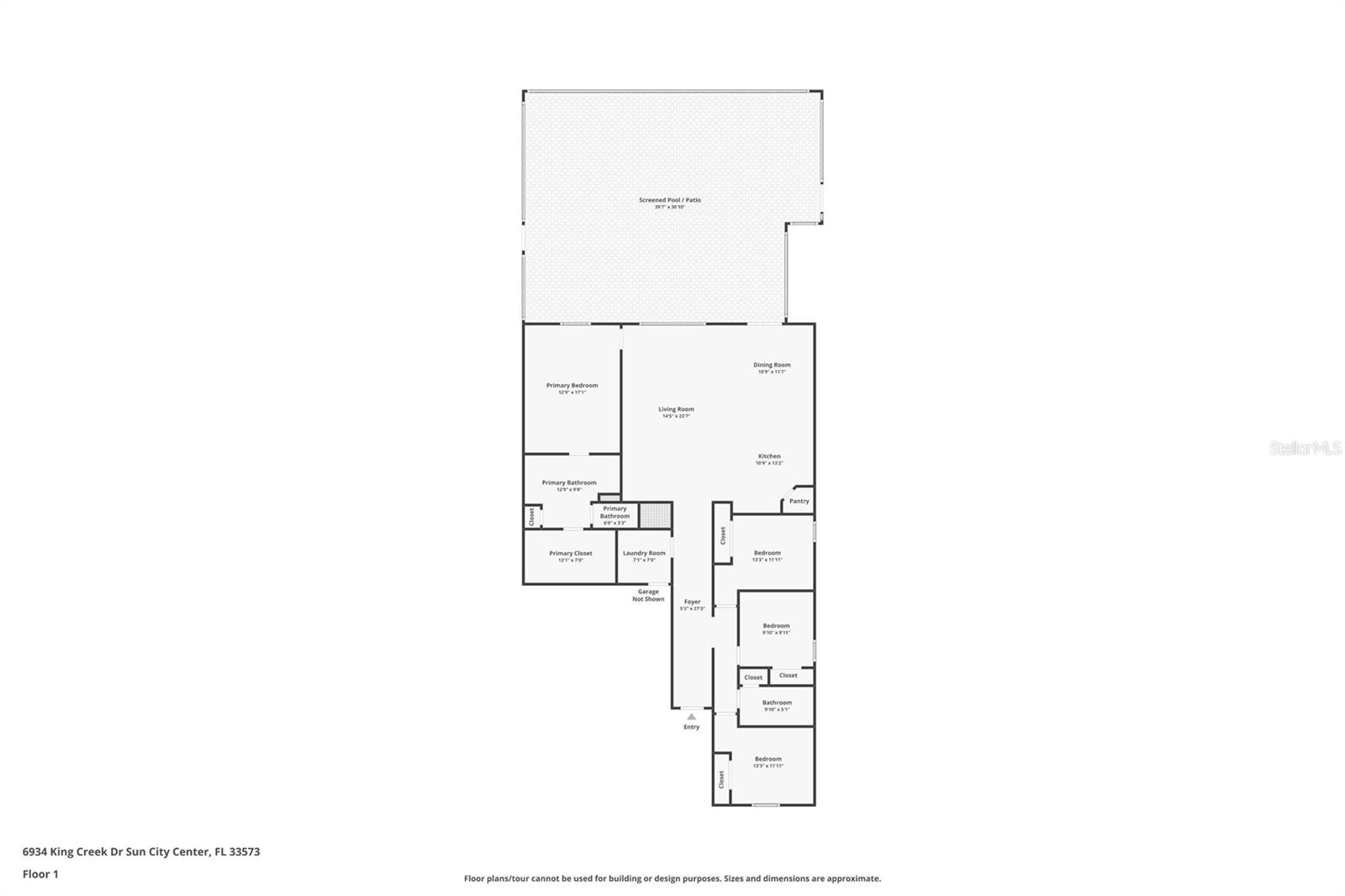6934 King Creek Drive, SUN CITY CENTER, FL 33573
Property Photos
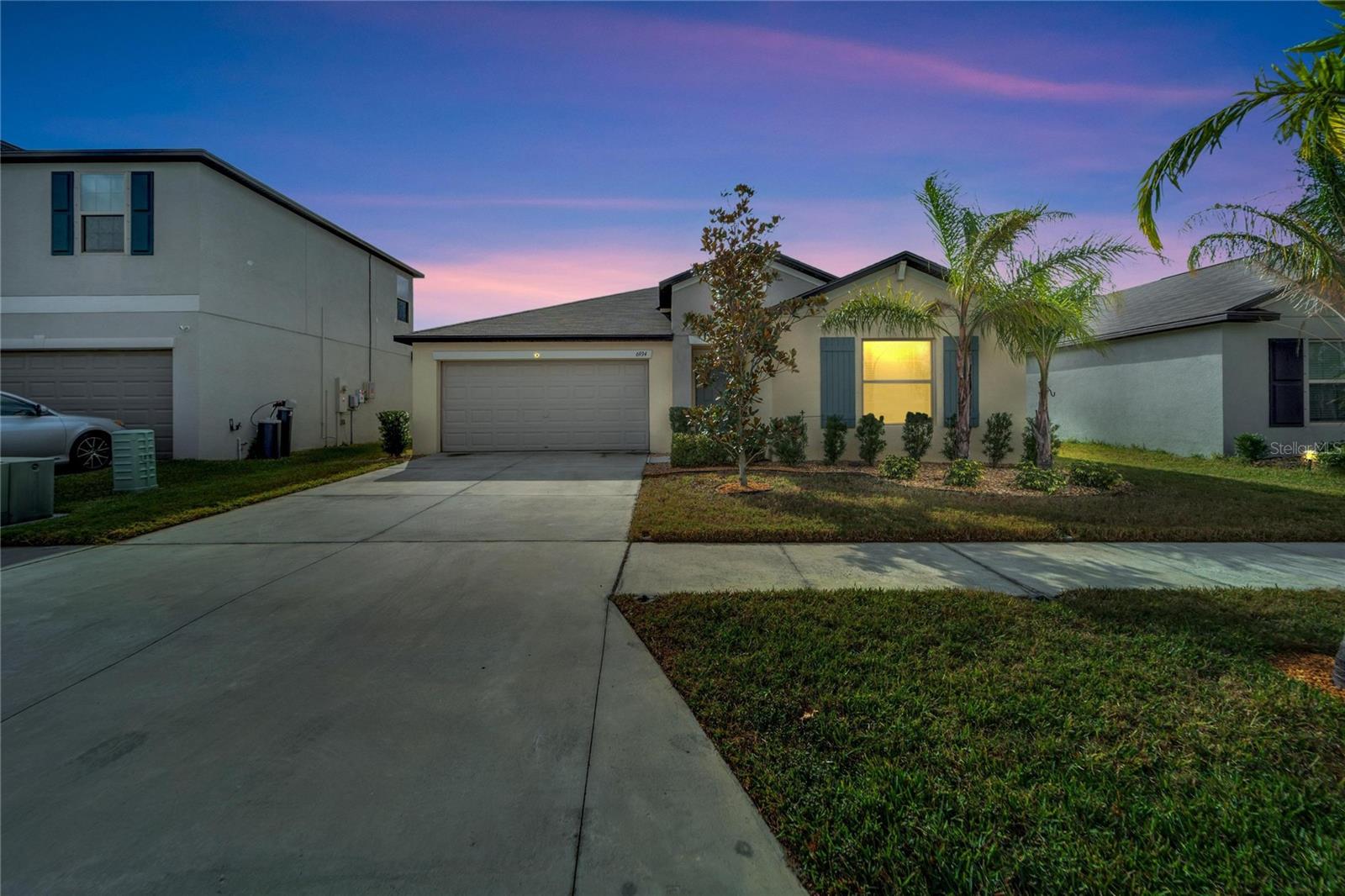
Would you like to sell your home before you purchase this one?
Priced at Only: $419,000
For more Information Call:
Address: 6934 King Creek Drive, SUN CITY CENTER, FL 33573
Property Location and Similar Properties
- MLS#: TB8330876 ( Residential )
- Street Address: 6934 King Creek Drive
- Viewed: 6
- Price: $419,000
- Price sqft: $179
- Waterfront: Yes
- Wateraccess: Yes
- Waterfront Type: Lake
- Year Built: 2020
- Bldg sqft: 2336
- Bedrooms: 4
- Total Baths: 2
- Full Baths: 2
- Garage / Parking Spaces: 2
- Days On Market: 8
- Additional Information
- Geolocation: 27.7368 / -82.3816
- County: HILLSBOROUGH
- City: SUN CITY CENTER
- Zipcode: 33573
- Subdivision: Cypress Mill Ph 1b
- Provided by: ALIGN RIGHT REALTY SOUTH SHORE
- Contact: Shawna Calvert
- 813-645-4663

- DMCA Notice
-
Description6934 King Creek Drive is a stunning 4 bedroom, 2 bathroom pool home located in the sought after Cypress Mill community. This single story home offers a rare opportunity as the only resale in the community with a pool. The property features a split floor plan, ideal for privacy, and is perfectly positioned on a central lot with expansive pond views. The heated pool is nestled within a newly pavered and screened in lanai, providing a perfect space for relaxation and entertaining. The home boasts Lennars award winning Hartford floor plan, known for its functionality and spacious layout. With its light and bright interior, the home showcases light cabinetry throughout, granite countertops, and stainless steel appliances in the kitchen. The bedrooms are generously sized, and the primary ensuite offers a large walk in closet. Additional upgrades include updated light fixtures and custom woodwork on a striking feature wall. This home is just a short distance to the Cypress Mill community center, where residents can enjoy amenities such as a gym, park, ball courts, and a pool. Dont miss this rare findits sure to sell quickly!
Payment Calculator
- Principal & Interest -
- Property Tax $
- Home Insurance $
- HOA Fees $
- Monthly -
Features
Building and Construction
- Builder Model: Hartford
- Builder Name: Lennar
- Covered Spaces: 0.00
- Exterior Features: Sidewalk
- Fencing: Vinyl
- Flooring: Carpet, Ceramic Tile
- Living Area: 1935.00
- Roof: Shingle
Property Information
- Property Condition: Completed
Land Information
- Lot Features: Level
Garage and Parking
- Garage Spaces: 2.00
- Parking Features: Driveway, Garage Door Opener
Eco-Communities
- Pool Features: Gunite, Heated, In Ground
- Water Source: Public
Utilities
- Carport Spaces: 0.00
- Cooling: Central Air
- Heating: Central
- Pets Allowed: Cats OK, Dogs OK, Yes
- Sewer: Public Sewer
- Utilities: Cable Available, Electricity Connected, Sewer Connected, Water Connected
Amenities
- Association Amenities: Clubhouse, Fence Restrictions, Fitness Center, Maintenance, Park, Pickleball Court(s), Playground, Pool
Finance and Tax Information
- Home Owners Association Fee Includes: Pool, Maintenance Grounds, Recreational Facilities
- Home Owners Association Fee: 169.00
- Net Operating Income: 0.00
- Tax Year: 2024
Other Features
- Appliances: Convection Oven, Dishwasher, Microwave
- Association Name: Cypress Mill Community Assoc. - HomeRiver Group
- Association Phone: 813-600-5090
- Country: US
- Interior Features: Ceiling Fans(s), Eat-in Kitchen, Open Floorplan, Stone Counters, Thermostat
- Legal Description: CYPRESS MILL PHASE 1B LOT 29 BLOCK 28
- Levels: One
- Area Major: 33573 - Sun City Center / Ruskin
- Occupant Type: Owner
- Parcel Number: U-35-31-19-B82-000028-00029.0
- Possession: Close of Escrow
- Style: Contemporary
- View: Pool, Water
- Zoning Code: PD
Nearby Subdivisions
1yq Greenbriar Subdivision Ph
Belmont North Ph 2a
Belmont North Ph 2b
Belmont North Ph 2c
Belmont South Ph 2d
Belmont South Ph 2d Paseo Al
Belmont South Ph 2e
Belmont South Ph 2f
Belmont Subdivision
Caloosa Country Club Estates U
Caloosa Sub
Club Manor
Cypress Creek
Cypress Creek Ph 3
Cypress Creek Ph 5a
Cypress Creek Ph 5c1
Cypress Creek Ph 5c3
Cypress Crk Prcl J Ph 3 4
Cypress Mill Ph 1a
Cypress Mill Ph 1b
Cypress Mill Ph 1c1
Cypress Mill Ph 1c2
Cypress Mill Ph 2
Cypress Mill Ph 3
Cypress Mill Phase 1b
Cypress Mill Phase 3
Cypressview Ph I
Del Webb's Sun City Florida Un
Del Webbs Sun City Florida
Del Webbs Sun City Florida Un
Fairway Pointe
Gantree Sub
Gloucester A Condo
Greenbriar Sub
Greenbriar Sub Ph 1
Greenbriar Sub Ph 2
La Paloma Village
Oxford I A Condo
Sun City Center
Sun City Center Nottingham Vil
Sun City Center Un 270
Sun Lakes Sub
Sun Lakes Subdivision
The Preserve At La Paloma
Unplatted
Westwood Greens A Condo


