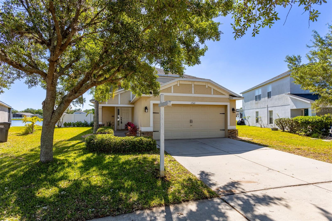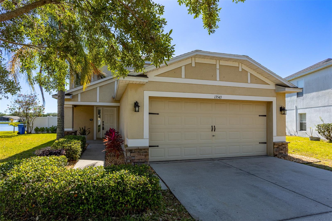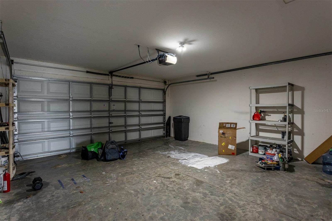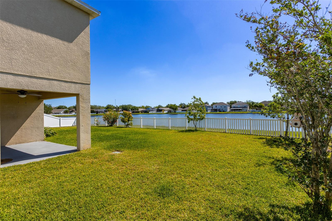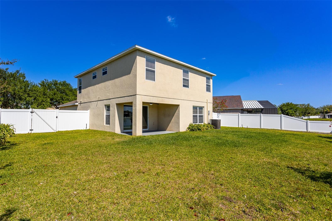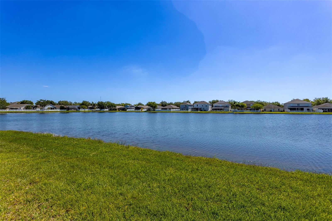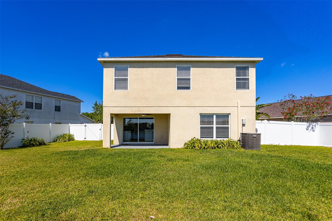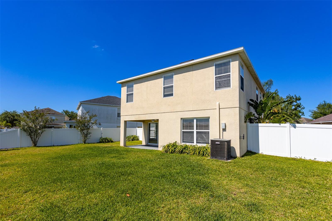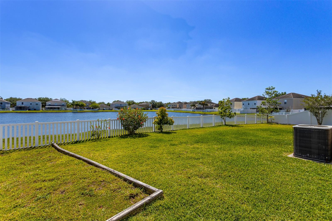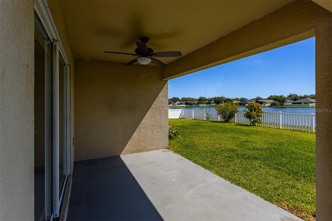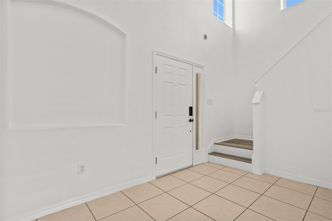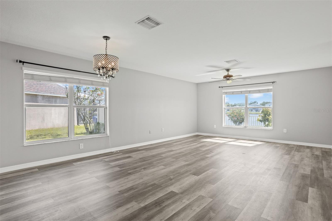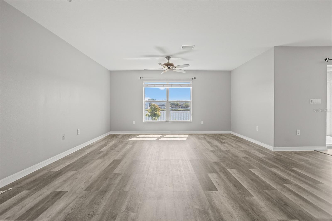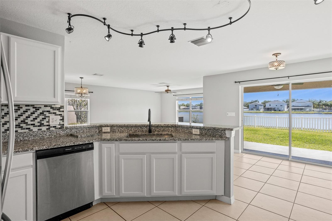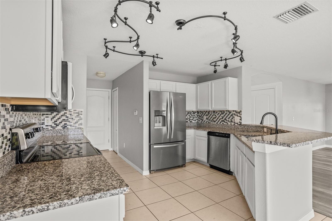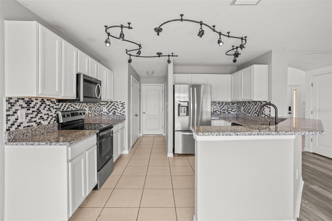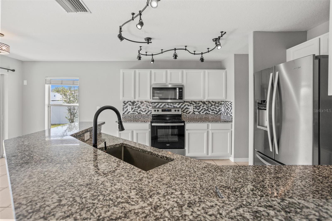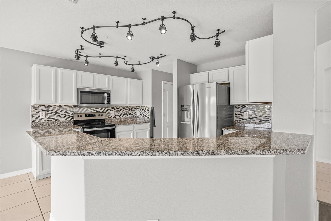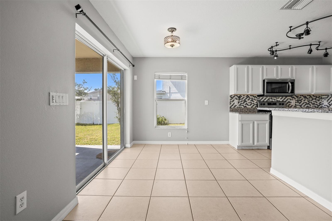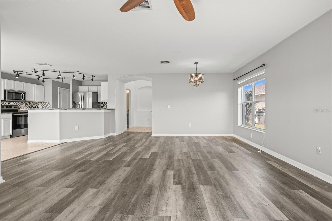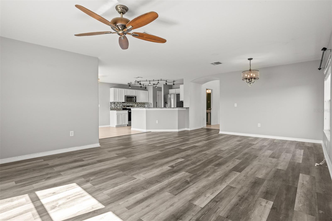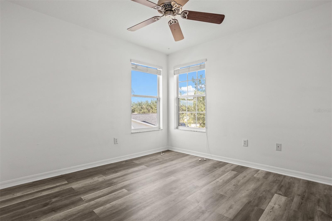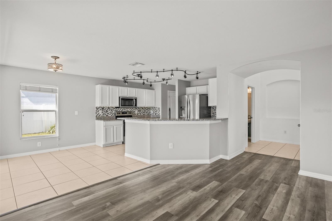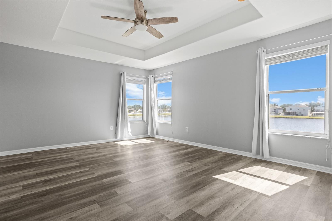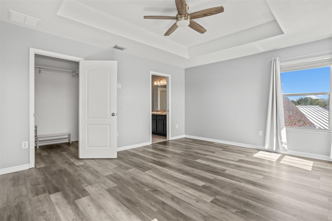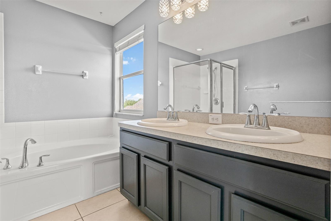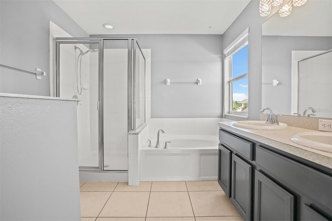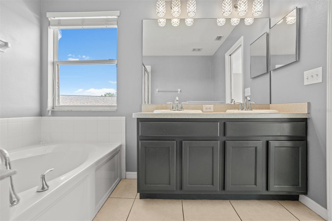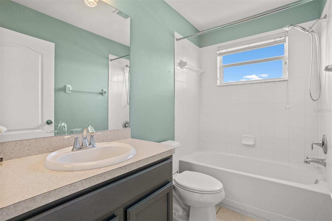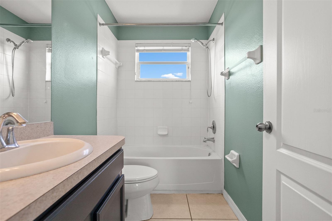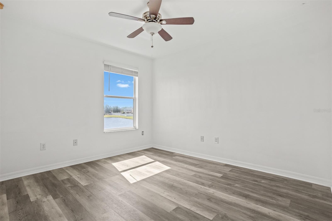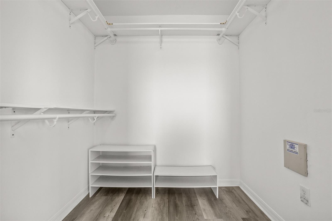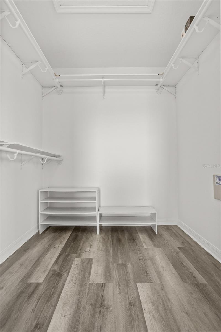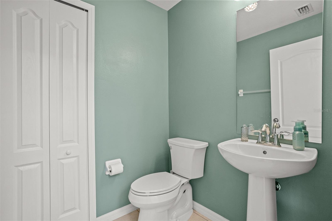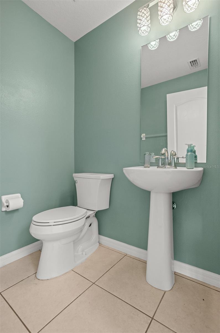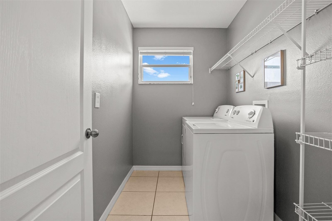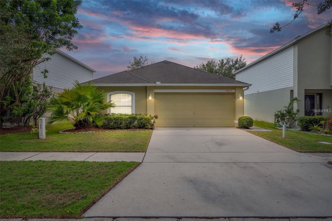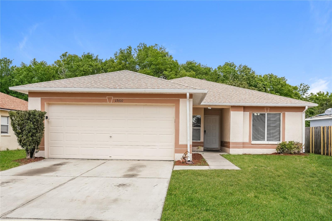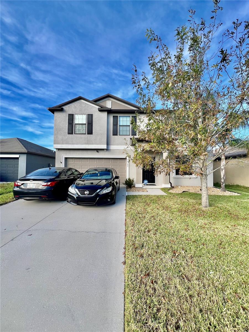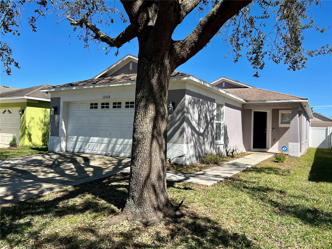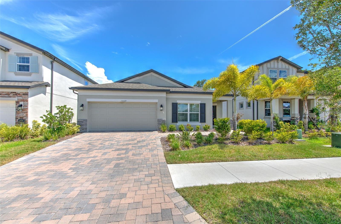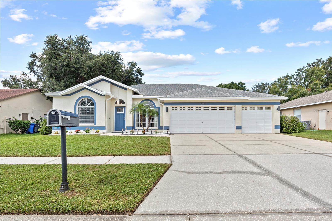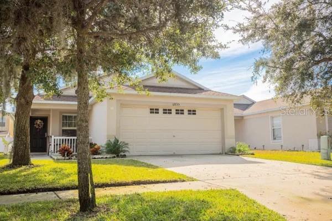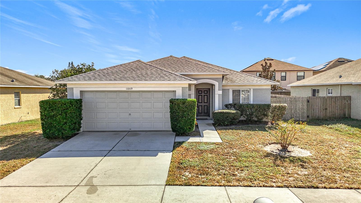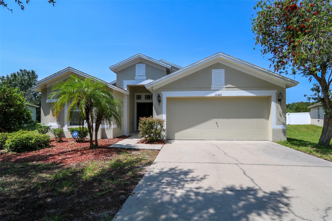13543 Fladgate Mark Drive, RIVERVIEW, FL 33579
Property Photos
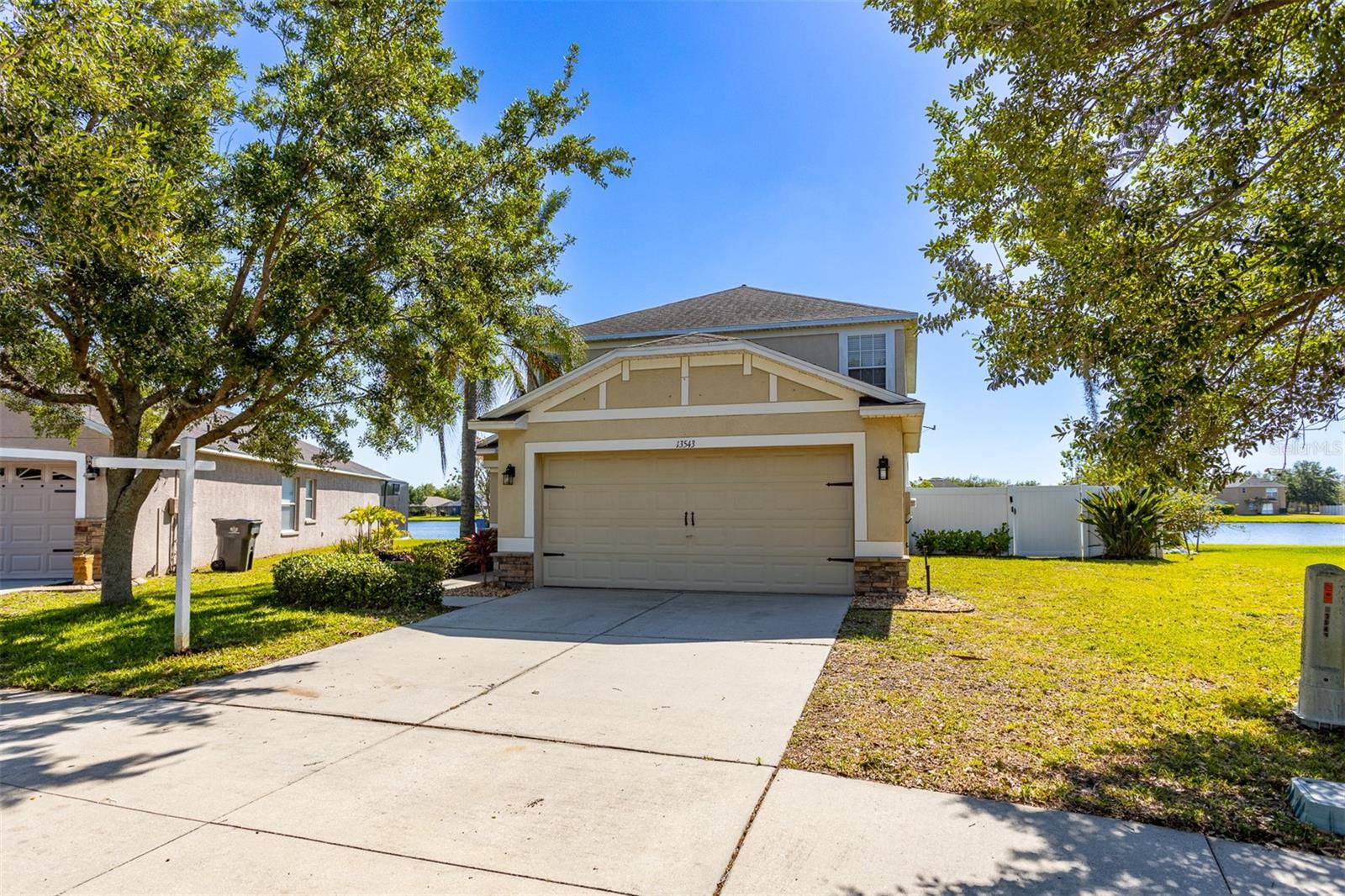
Would you like to sell your home before you purchase this one?
Priced at Only: $2,500
For more Information Call:
Address: 13543 Fladgate Mark Drive, RIVERVIEW, FL 33579
Property Location and Similar Properties
- MLS#: TB8331181 ( Residential Lease )
- Street Address: 13543 Fladgate Mark Drive
- Viewed: 10
- Price: $2,500
- Price sqft: $1
- Waterfront: No
- Year Built: 2008
- Bldg sqft: 2498
- Bedrooms: 3
- Total Baths: 3
- Full Baths: 2
- 1/2 Baths: 1
- Garage / Parking Spaces: 2
- Days On Market: 8
- Additional Information
- Geolocation: 27.7838 / -82.3082
- County: HILLSBOROUGH
- City: RIVERVIEW
- Zipcode: 33579
- Subdivision: South Fork
- Elementary School: Summerfield Crossing Elementar
- Middle School: Eisenhower HB
- High School: Sumner High School
- Provided by: AGILE GROUP REALTY
- Contact: Sawyer Wilson
- 813-569-6294

- DMCA Notice
-
DescriptionWelcome to your serene retreat by the water! This magnificent two story home, built in 2008, offers a perfect blend of modern luxury and natural beauty. Situated on the edge of a tranquil pond, the setting is nothing short of picturesque. Step inside to discover a seamless fusion of elegance and functionality. Luxury vinyl plank and tile flooring adorn every corner, providing both sophistication and practicality. The open concept layout creates a sense of spaciousness and flow throughout the main living areas, perfect for entertaining or simply enjoying everyday life. Prepare to be impressed by the updated kitchen, where sleek countertops, stainless steel appliances, and ample storage space await your culinary adventures. Whether you're hosting a dinner party or whipping up a quick meal, this kitchen is sure to inspire your inner chef. Retreat to the expansive master bedroom, complete with a generous walk in closet and a spa like ensuite bathroom. Wake up to the soothing sights and sounds of the water right outside your window, offering a sense of tranquility like no other. Outside, the large backyard beckons with its lush greenery and stunning water views. Enclosed by a pristine white vinyl fence, this outdoor oasis offers privacy and seclusion, creating the perfect backdrop for outdoor gatherings, relaxation, or simply enjoying the beauty of nature. Don't miss your chance to call this breathtaking property home. With its idyllic location, luxurious features, and serene ambiance, it's truly a rare find that won't last long. Schedule your showing today and start living the lifestyle you deserve.
Payment Calculator
- Principal & Interest -
- Property Tax $
- Home Insurance $
- HOA Fees $
- Monthly -
Features
Building and Construction
- Covered Spaces: 0.00
- Exterior Features: Private Mailbox, Sidewalk, Sliding Doors
- Fencing: Fenced, Full Backyard
- Flooring: Ceramic Tile, Luxury Vinyl
- Living Area: 1884.00
Property Information
- Property Condition: Completed
Land Information
- Lot Features: Flag Lot, In County, Oversized Lot, Sidewalk, Paved, Unincorporated
School Information
- High School: Sumner High School
- Middle School: Eisenhower-HB
- School Elementary: Summerfield Crossing Elementary
Garage and Parking
- Garage Spaces: 2.00
- Parking Features: Garage Door Opener, Ground Level, Parking Pad
Eco-Communities
- Water Source: Public
Utilities
- Carport Spaces: 0.00
- Cooling: Central Air
- Heating: Central, Heat Pump
- Pets Allowed: Cats OK, Dogs OK, Monthly Pet Fee
- Sewer: Public Sewer
- Utilities: Cable Connected, Electricity Connected, Sewer Connected, Street Lights, Underground Utilities, Water Connected
Finance and Tax Information
- Home Owners Association Fee: 0.00
- Net Operating Income: 0.00
Rental Information
- Tenant Pays: Cleaning Fee
Other Features
- Appliances: Cooktop, Dishwasher, Disposal, Dryer, Ice Maker, Microwave, Range, Refrigerator, Washer
- Association Name: Sarah.Ranney@FSResidential.com
- Association Phone: 866-378-1099
- Country: US
- Furnished: Unfurnished
- Interior Features: Ceiling Fans(s), Crown Molding, Living Room/Dining Room Combo, Open Floorplan, PrimaryBedroom Upstairs, Solid Surface Counters, Stone Counters
- Levels: Two
- Area Major: 33579 - Riverview
- Occupant Type: Vacant
- Parcel Number: U-16-31-20-88C-000002-00038.0
- Possession: Rental Agreement
- View: Water
- Views: 10
Owner Information
- Owner Pays: Taxes
Similar Properties
Nearby Subdivisions
85p Panther Trace Phase 2a2
Belmond Reserve Ph 1
Belmond Reserve Ph 2
Carlton Lakes West Ph 1
Clubhouse Estates At Summerfie
Hinton Hawkstone Phs 2a 2b2
Meadowbrooke At Summerfield Un
Oaks At Shady Creek Ph 1
Panther Trace Ph 1 Townhome
Panther Trace Ph 2a2
Reserve At Paradera Ph 3
South Fork
South Fork Tr P Ph 3a
South Fork Tr U
South Fork Tr W
South Fork Tract V Ph 2
Summerfield Twnhms Tr 19
Summerfield Village 1 Tr 2
Summerfield Village 1 Tr 32
Summerfield Village Ii Tr 3
Triple Creek Ph 2 Village F
Triple Crk Ph 4 Village J
Triple Crk Village J Ph 4
Triple Crk Village N P
Waterleaf Ph 1c
Waterleaf Ph 6a



