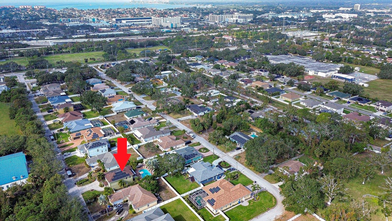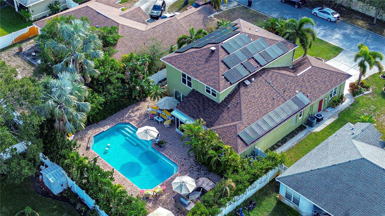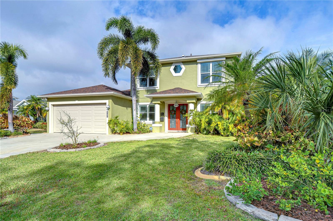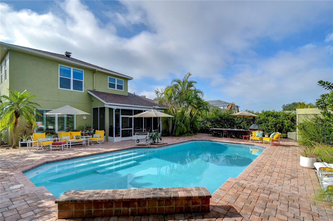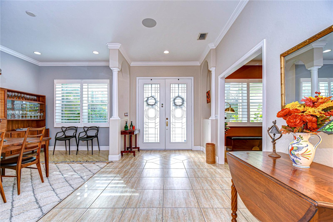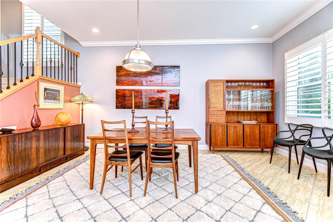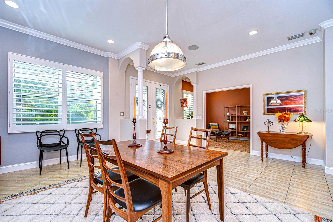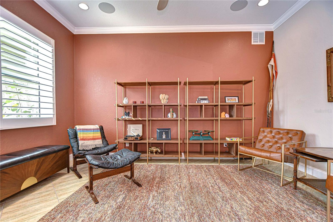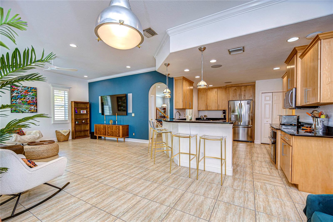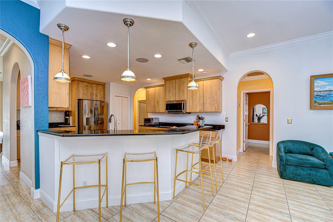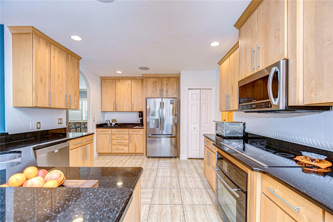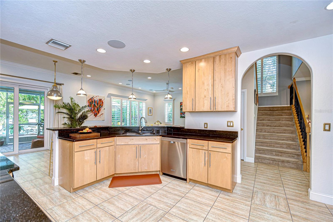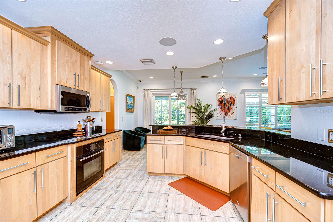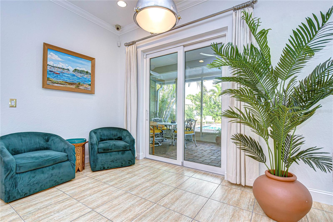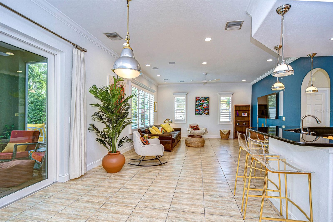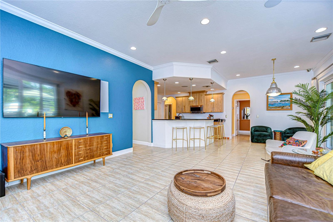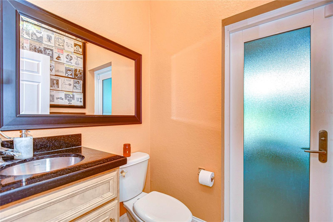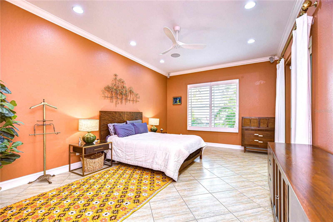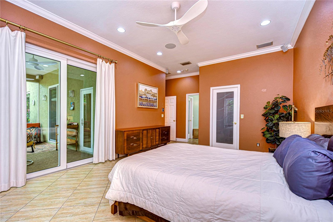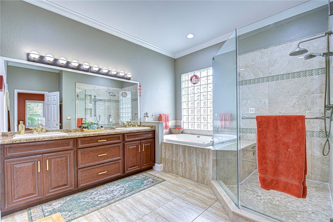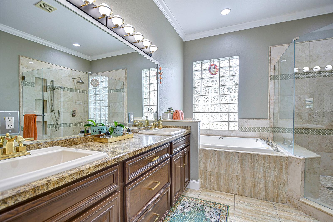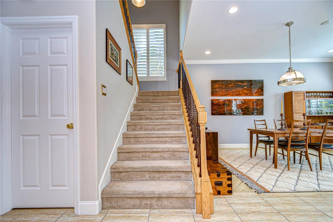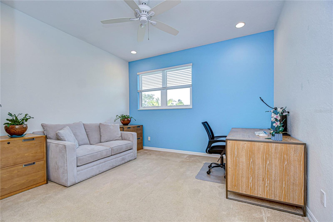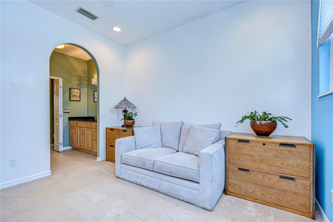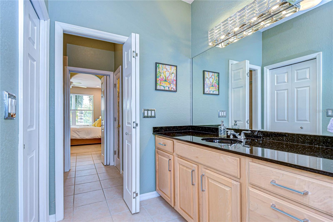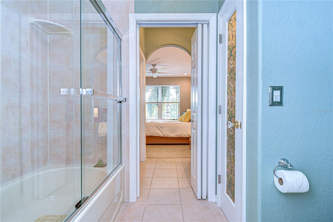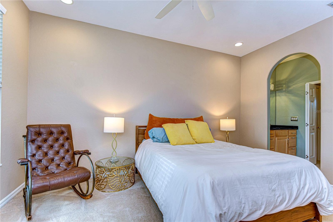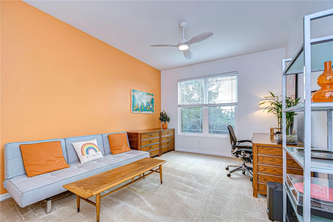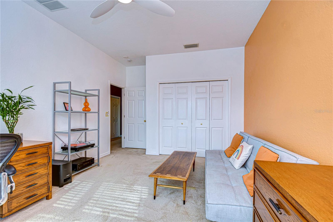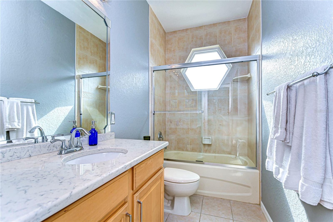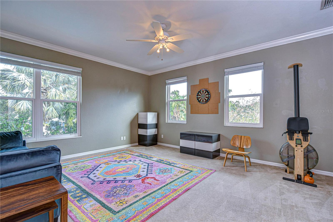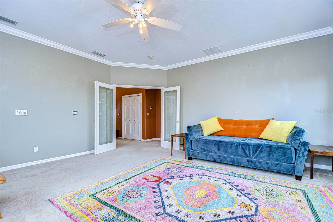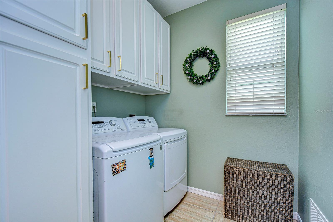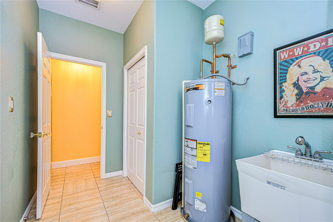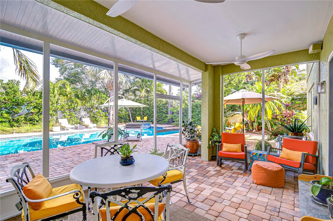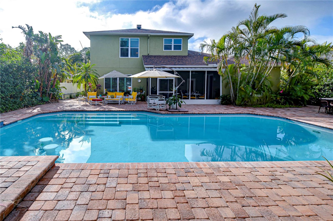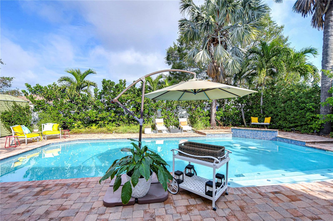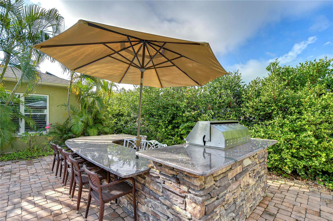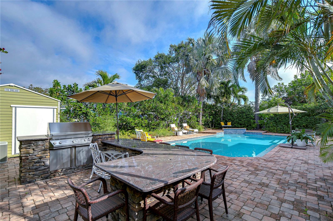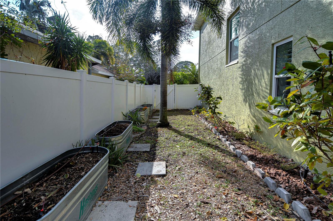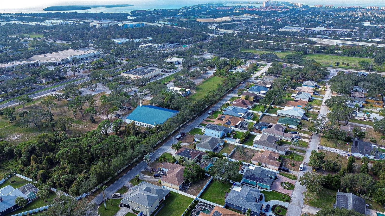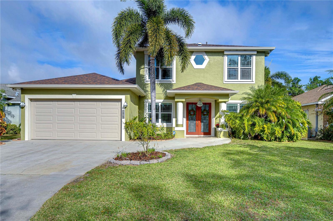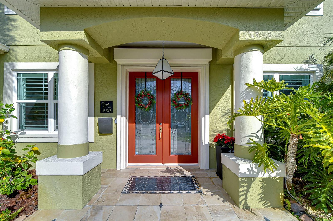2829 52nd Avenue S, ST PETERSBURG, FL 33712
Property Photos
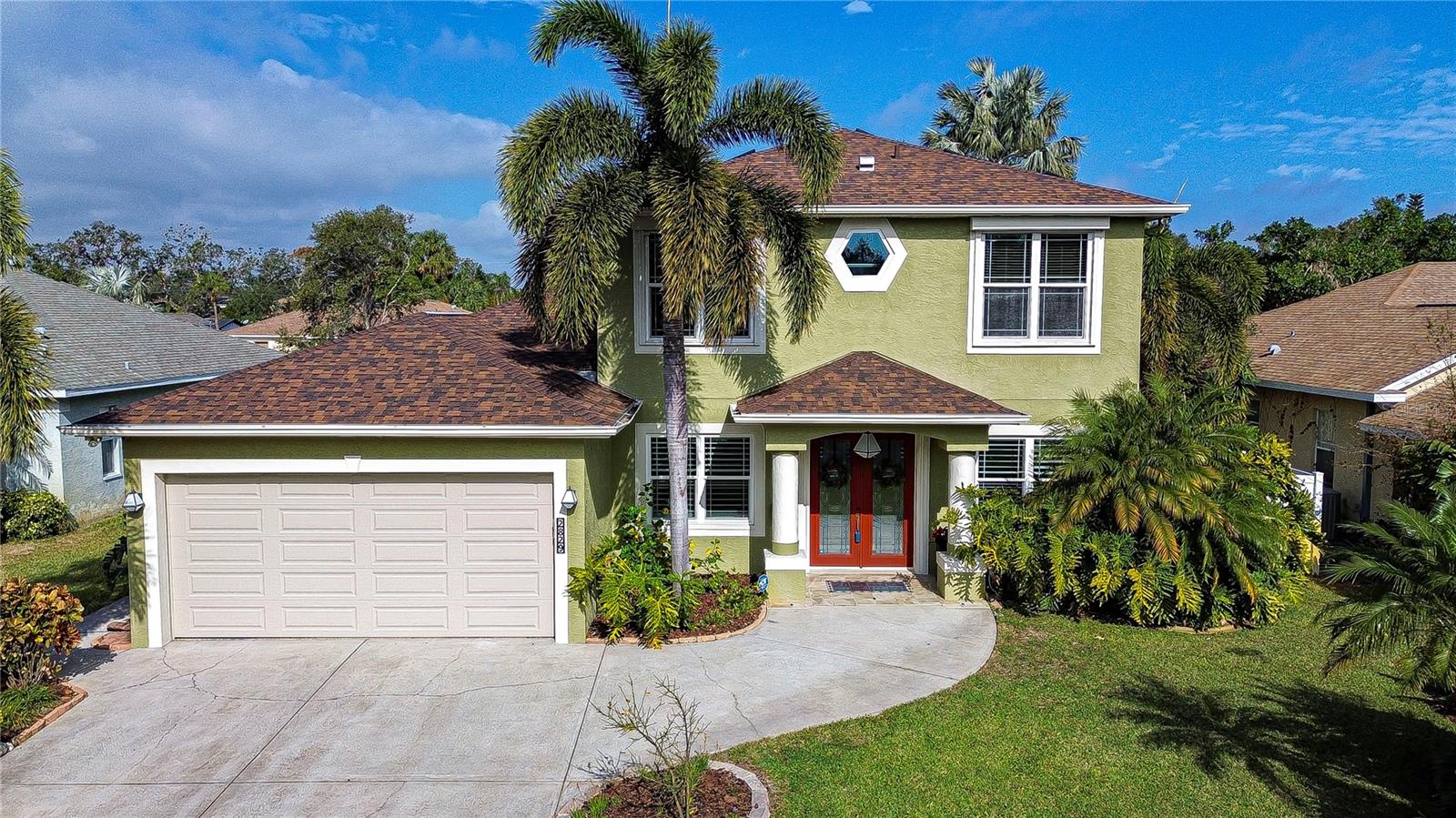
Would you like to sell your home before you purchase this one?
Priced at Only: $975,000
For more Information Call:
Address: 2829 52nd Avenue S, ST PETERSBURG, FL 33712
Property Location and Similar Properties
- MLS#: TB8331318 ( Residential )
- Street Address: 2829 52nd Avenue S
- Viewed: 13
- Price: $975,000
- Price sqft: $230
- Waterfront: No
- Year Built: 2004
- Bldg sqft: 4242
- Bedrooms: 4
- Total Baths: 4
- Full Baths: 3
- 1/2 Baths: 1
- Garage / Parking Spaces: 2
- Days On Market: 4
- Additional Information
- Geolocation: 27.7214 / -82.6718
- County: PINELLAS
- City: ST PETERSBURG
- Zipcode: 33712
- Subdivision: Pine Park
- Elementary School: Maximo Elementary PN
- Middle School: Bay Point Middle PN
- High School: Lakewood High PN
- Provided by: SIGNATURE REALTY ASSOCIATES
- Contact: Brenda Wade
- 813-689-3115

- DMCA Notice
-
DescriptionThe Ultimate Home for Gatherings and Entertaining! Nestled in the perfect location, this stunning 4 bedroom residence offers the best of both worlds. While situated at the center of everything, it remains a tranquil haven where peace and quiet abound. With its serene surroundings, outdoor oasis, energy efficient solar panels, and impeccable design, this home feels like a dream come true a place where unforgettable moments and cherished gatherings come to life. Nestled on an oversized lot outside flood zones, it boasts serene surroundings while remaining close to the beach, downtown St. Petersburg, and the Skyway. Thoughtfully designed with 3,492 square feet of versatile living space, it features soaring ceilings, formal living and dining areas, a custom kitchen with maple cabinetry, granite countertops, stainless steel appliances, and an open concept flow into the family room. The grand primary suite offers two walk in closets and a spa like bathroom, while the second level provides three spacious bedrooms, two baths, and a convertible office/den. Impressive upgrades include a solar battery backup system, UV filtration, impact grade windows, updated kitchen appliances, and a pool pump, water heater, and salt cell. Outside, the backyard paradise boasts a heated saltwater 30x40 ft pool with a waterfall, illuminated tropical landscaping, an outdoor grill, ample seating for ten, and expansive entertaining areas whether youre hosting a casual barbecue or a formal soire, this property is the perfect backdrop for any occasion. With solar panels reducing electric bills and a design that stood strong through recent hurricanes, this home is as efficient as it is beautifula rare gem ready to host unforgettable moments. View the home virtually with this link: my.matterport.com/show/?m=Av5xwbP9gWE&mls=1
Payment Calculator
- Principal & Interest -
- Property Tax $
- Home Insurance $
- HOA Fees $
- Monthly -
Features
Building and Construction
- Covered Spaces: 0.00
- Exterior Features: Hurricane Shutters, Irrigation System, Lighting, Outdoor Grill, Private Mailbox, Rain Barrel/Cistern(s), Rain Gutters, Sliding Doors, Sprinkler Metered, Storage
- Fencing: Fenced
- Flooring: Carpet, Tile
- Living Area: 3492.00
- Other Structures: Outdoor Kitchen, Shed(s)
- Roof: Shingle
Property Information
- Property Condition: Completed
Land Information
- Lot Features: City Limits, Landscaped, Level, Near Golf Course, Oversized Lot, Paved
School Information
- High School: Lakewood High-PN
- Middle School: Bay Point Middle-PN
- School Elementary: Maximo Elementary-PN
Garage and Parking
- Garage Spaces: 2.00
- Parking Features: Driveway, Garage Door Opener
Eco-Communities
- Green Energy Efficient: Appliances, Energy Monitoring System, Lighting
- Pool Features: Gunite, Heated, In Ground, Lighting, Outside Bath Access, Pool Sweep, Salt Water, Solar Heat, Solar Power Pump, Tile
- Water Source: Public
Utilities
- Carport Spaces: 0.00
- Cooling: Central Air
- Heating: Electric, Solar
- Pets Allowed: Yes
- Sewer: Public Sewer
- Utilities: Cable Connected, Electricity Connected, Phone Available, Public, Sewer Connected, Solar, Sprinkler Meter, Sprinkler Well, Street Lights, Water Connected
Finance and Tax Information
- Home Owners Association Fee: 0.00
- Net Operating Income: 0.00
- Tax Year: 2024
Other Features
- Appliances: Cooktop, Dishwasher, Disposal, Electric Water Heater, Microwave, Range, Solar Hot Water, Water Filtration System, Water Softener
- Country: US
- Furnished: Unfurnished
- Interior Features: Ceiling Fans(s), Crown Molding, Eat-in Kitchen, High Ceilings, Kitchen/Family Room Combo, Living Room/Dining Room Combo, Primary Bedroom Main Floor, Solid Surface Counters, Solid Wood Cabinets, Split Bedroom, Stone Counters, Walk-In Closet(s), Window Treatments
- Legal Description: PINE PARK BLK B, LOT 20 & E 9.5FT OF LOT 19 & W 18.5FT OF LOT 21
- Levels: Two
- Area Major: 33712 - St Pete
- Occupant Type: Owner
- Parcel Number: 02-32-16-71640-002-0200
- Style: Traditional
- View: Pool, Trees/Woods
- Views: 13
Nearby Subdivisions
Brightwood
Colonial Annex
Delmonte Sub
Gentry Gardens
Halls Central Ave 1
Lake Maggiore Heights
Lakeside 1st Add
Mansfield Heights
Maximo Point Add
Palmetto Park
Pillsbury Park
Pine Park
Pinellas Point Add Sec B Mound
Pinellas Point Add Sec C Mound
Point Terrace Sub
Roosevelt Park Add
Seminole Heights Rev Sub
Stephensons Sub 2
Tangerine Highlands
Wildwood Sub


