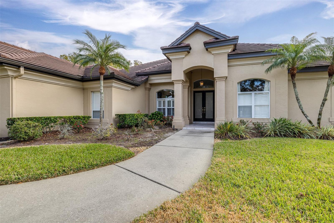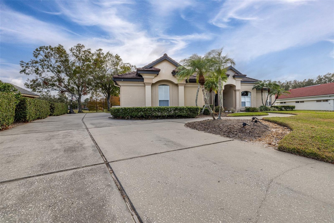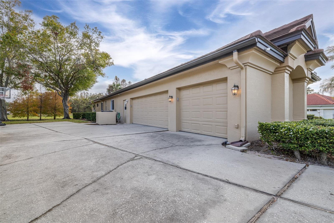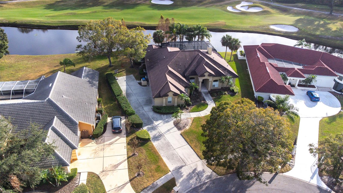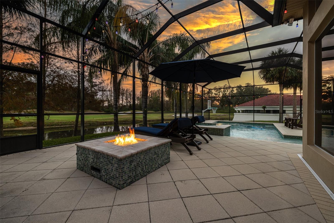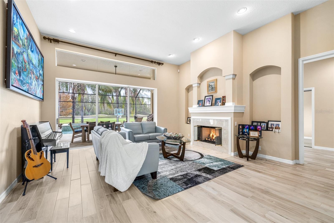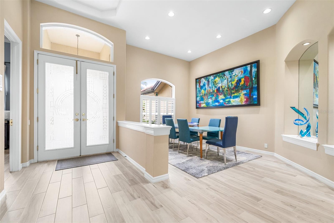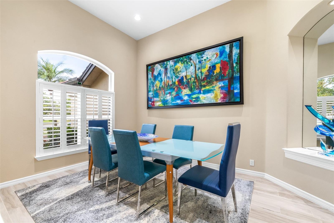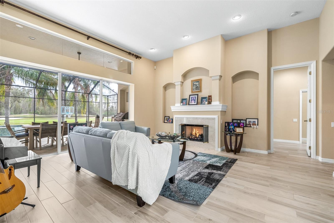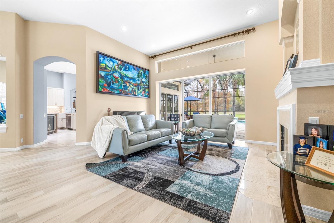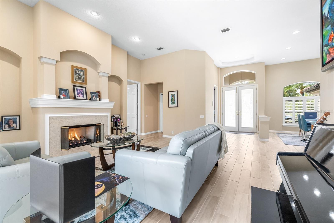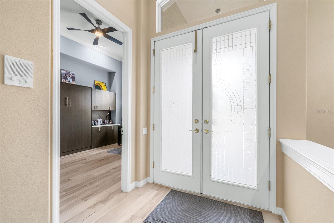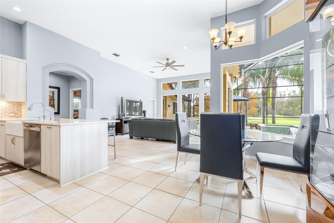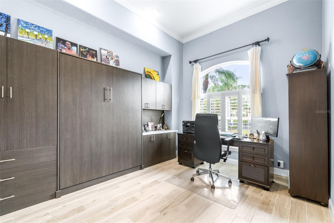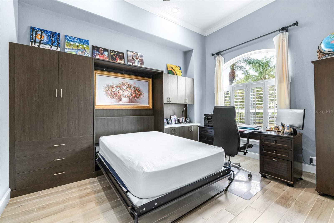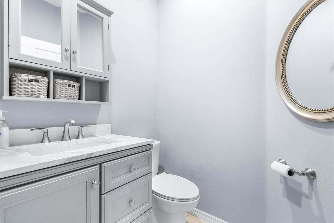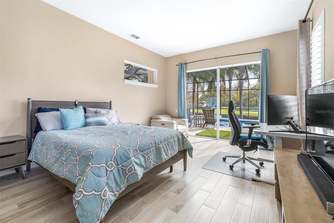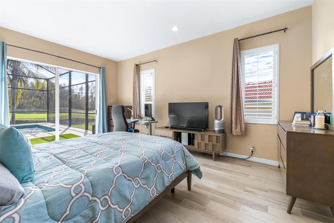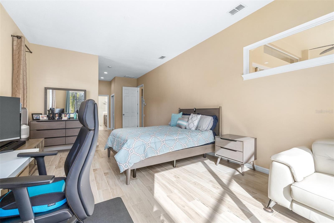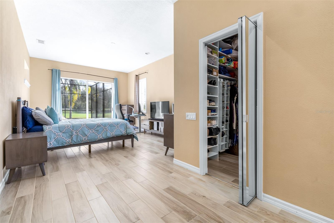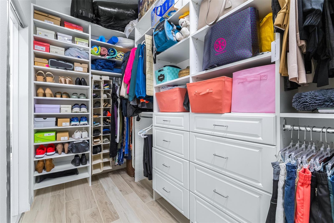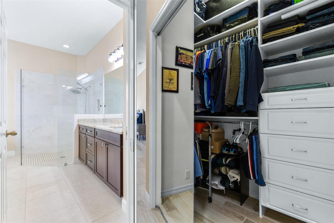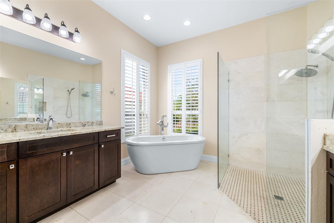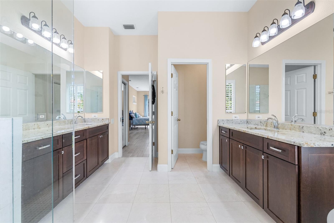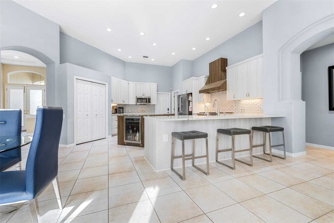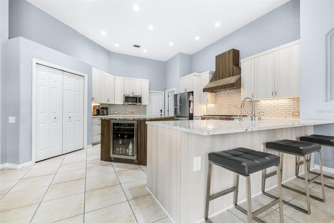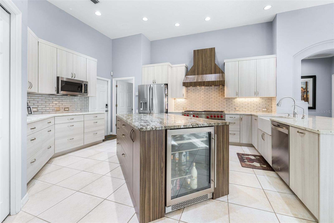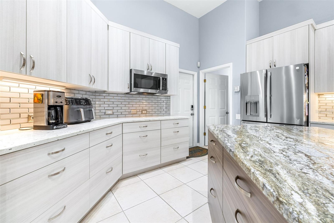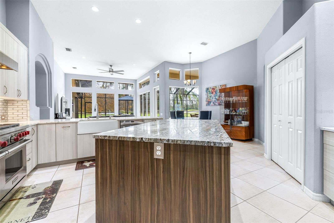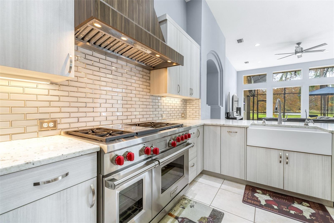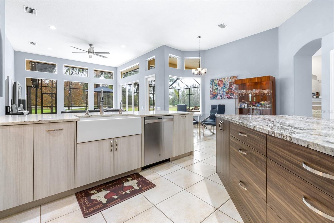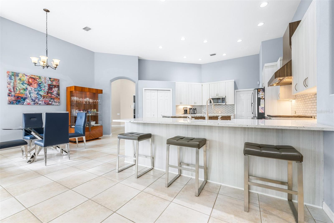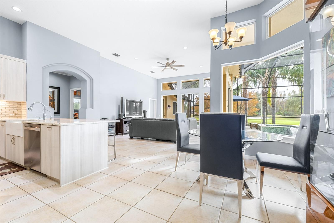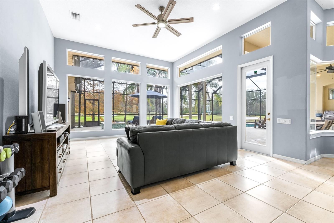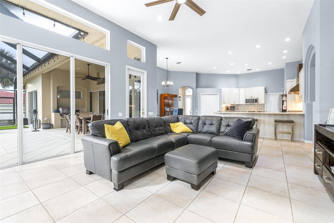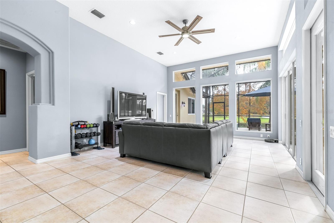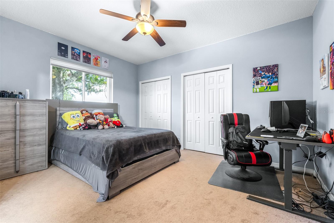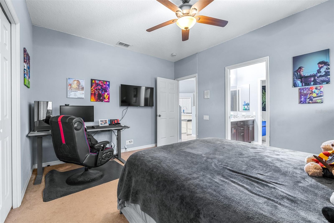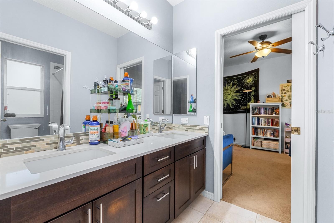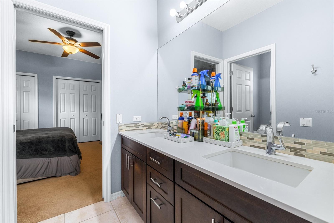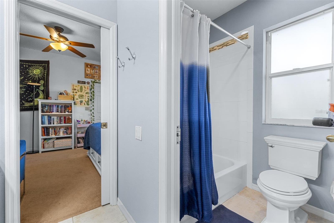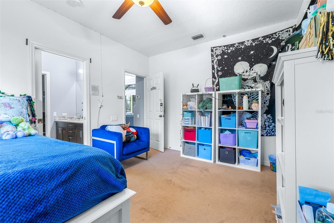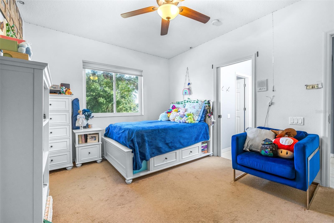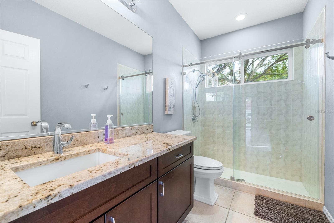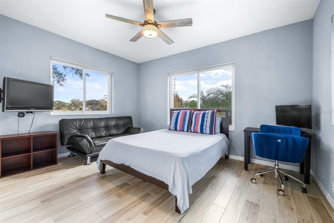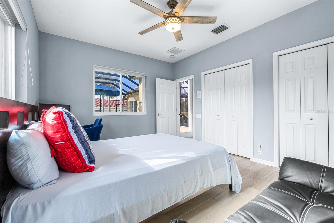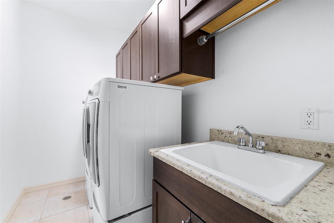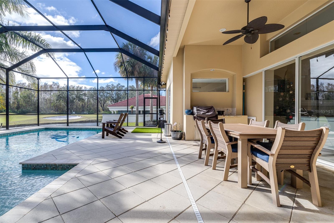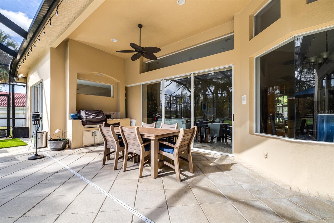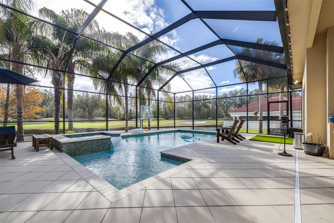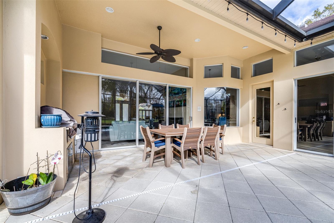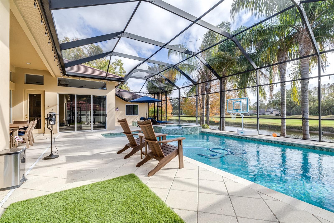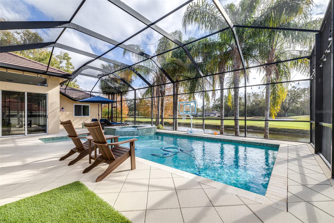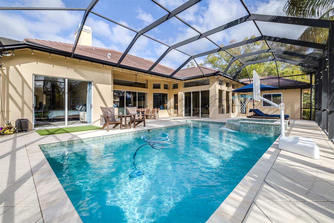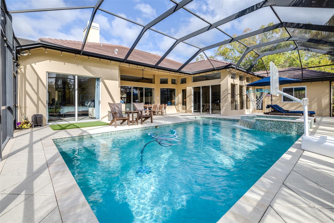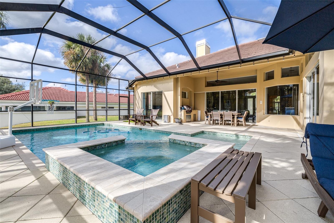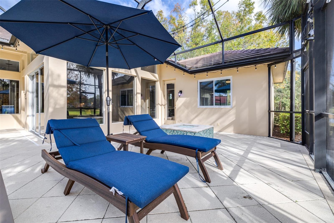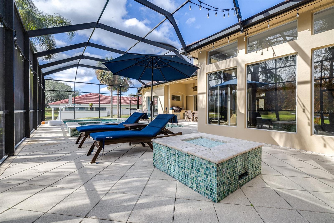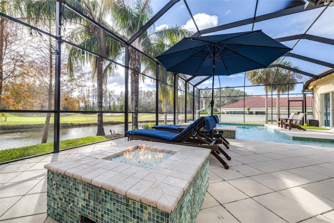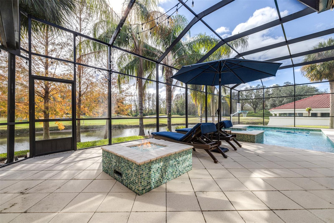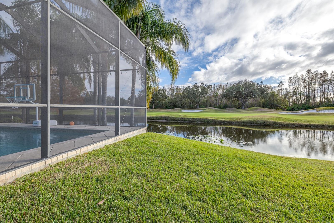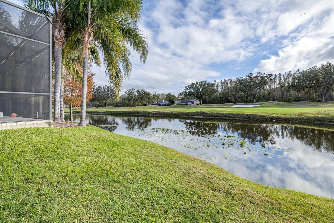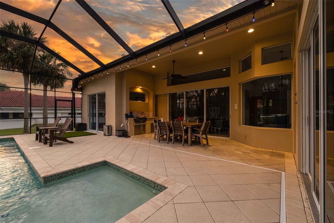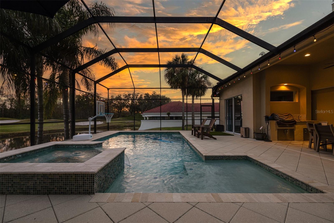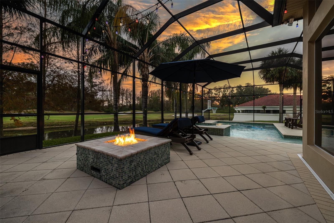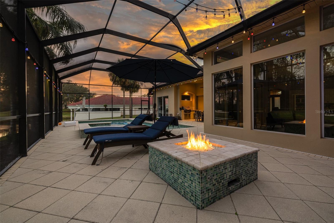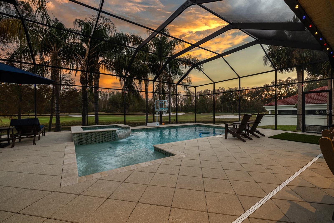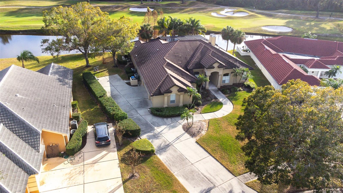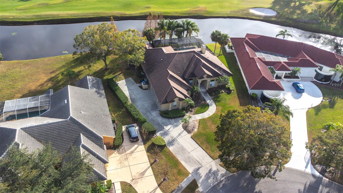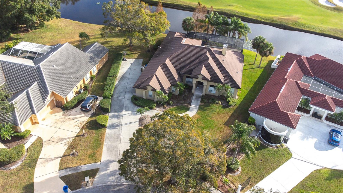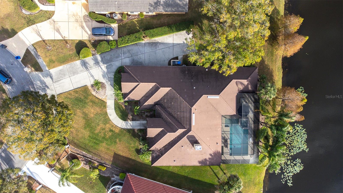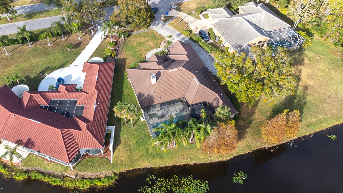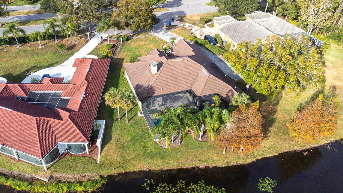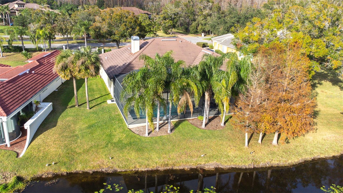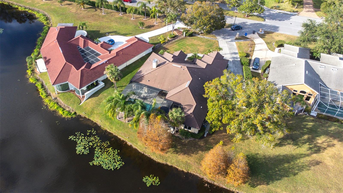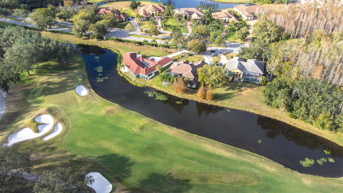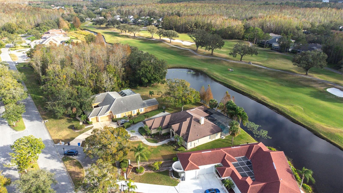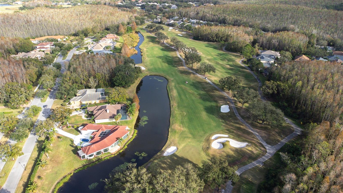5704 Tpc Boulevard, LUTZ, FL 33558
Property Photos
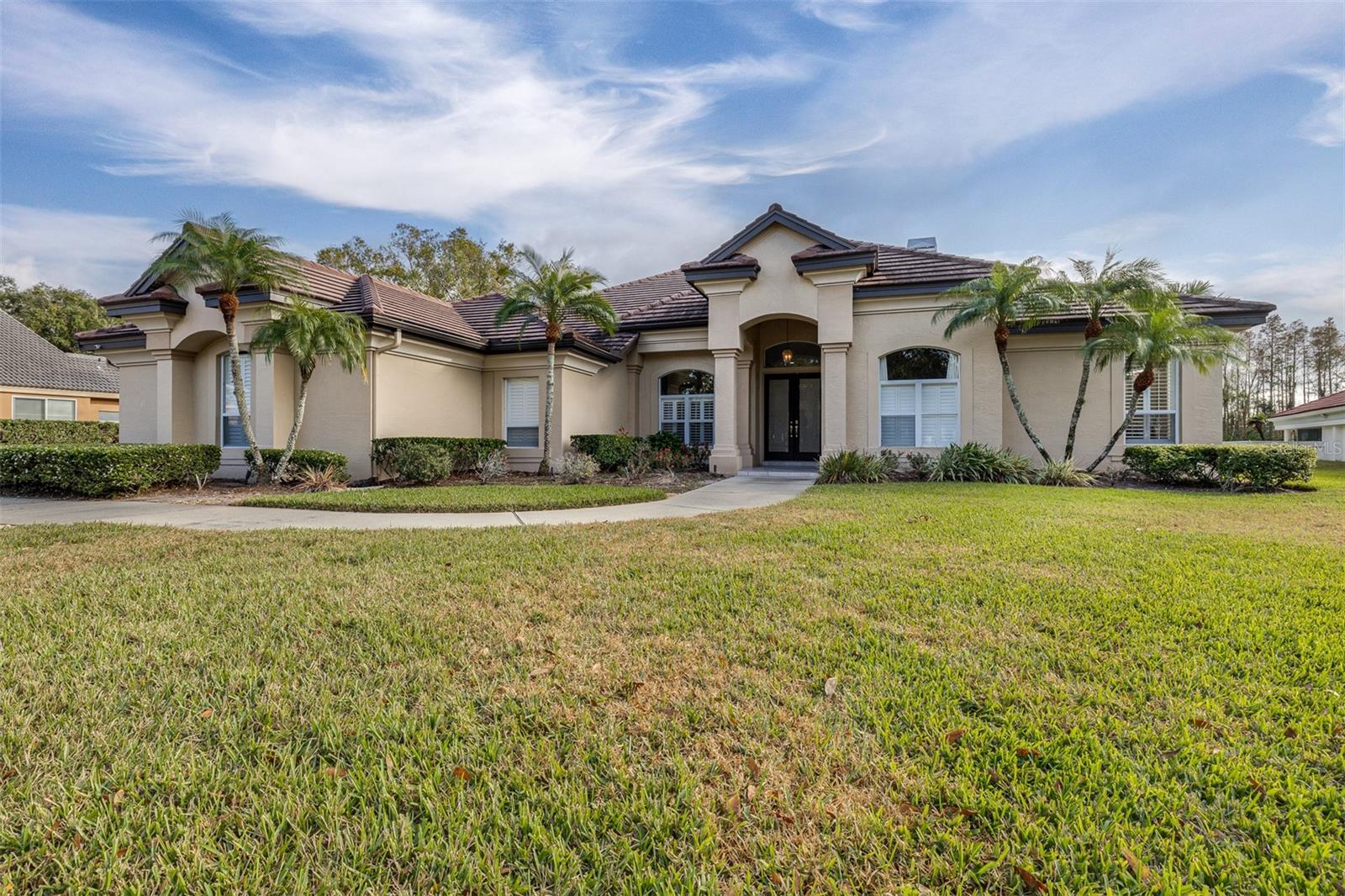
Would you like to sell your home before you purchase this one?
Priced at Only: $1,399,900
For more Information Call:
Address: 5704 Tpc Boulevard, LUTZ, FL 33558
Property Location and Similar Properties
- MLS#: TB8331320 ( Residential )
- Street Address: 5704 Tpc Boulevard
- Viewed: 13
- Price: $1,399,900
- Price sqft: $310
- Waterfront: Yes
- Wateraccess: Yes
- Waterfront Type: Pond
- Year Built: 1997
- Bldg sqft: 4522
- Bedrooms: 4
- Total Baths: 4
- Full Baths: 3
- 1/2 Baths: 1
- Garage / Parking Spaces: 3
- Days On Market: 6
- Additional Information
- Geolocation: 28.1489 / -82.5367
- County: HILLSBOROUGH
- City: LUTZ
- Zipcode: 33558
- Subdivision: Cheval West Village 8
- Provided by: AGILE GROUP REALTY
- Contact: Mara McCutchen
- 813-569-6294

- DMCA Notice
-
DescriptionWelcome home! Looking for a home that's both cozy and luxurious? Look no further than this 4 bedroom plus office, 3 1/2 baths, 3 car garage, 1 story pool (and spa) home! The desirable community of cheval has 3 gated entrances with staff 24 7, access to the cheval golf club, the tpc club, tennis, aquatics, the tavern restaurant and much more! It is in a great location, close to the highway, dale mabry, and its perfect for anyone looking to live in a friendly neighborhood with 3 of the best rated schools in the district! When you walk in, youll instantly notice the open, airy feel of the home, with 11'9''ceilings and tons of natural light flooding the space. The living room features a fireplace making the space inviting and cozy. The separate dining room is perfect for the holidays! The split floorplan divides the great size owners retreat features beautiful views, 2 custom closets, an en suite beautifully updated and featuring a separate tub and walk in shower with 2 separate sinks and cabinetry. On the same side, you will find an office with a built in murphy bed. On the opposite side, with granite countertops the kitchen is a total standout! It was renovated in 2021 with a leathered granite countertop, featuring modern cabinets with plenty of storage, modern appliances, a big island with a beverage refrigerator, and a peninsula. Whether youre cooking a quick meal or entertaining, this open floorplan offers plenty of seating spaces including a breakfast nook and the greatroom. The 3 spacious secondary bedrooms have newer dual pane windows and custom closets. Two share a jack and jill full bathroom with dual sinks. Tucked in on the other corner is a guest suite or attached mother in law area with a separate entrance, a full bathroom and wonderful views. The spacious pool area with a spa, firepit and outdoor kitchen, along with the breathtaking water views and the golf course is the definition of the desirable florida lifestyle! Bring your golf cart and start enjoying it too!
Payment Calculator
- Principal & Interest -
- Property Tax $
- Home Insurance $
- HOA Fees $
- Monthly -
Features
Building and Construction
- Covered Spaces: 0.00
- Exterior Features: Lighting, Outdoor Kitchen, Private Mailbox, Rain Gutters, Sliding Doors, Sprinkler Metered
- Flooring: Carpet, Tile
- Living Area: 3237.00
- Other Structures: Outdoor Kitchen
- Roof: Tile
Land Information
- Lot Features: Landscaped, Near Golf Course, Oversized Lot
Garage and Parking
- Garage Spaces: 3.00
- Parking Features: Garage Door Opener, Oversized
Eco-Communities
- Pool Features: Auto Cleaner, Deck, In Ground, Lighting, Salt Water, Screen Enclosure
- Water Source: Public
Utilities
- Carport Spaces: 0.00
- Cooling: Central Air
- Heating: Central, Natural Gas
- Pets Allowed: Cats OK, Dogs OK, Yes
- Sewer: Public Sewer
- Utilities: Cable Available, Electricity Available, Fiber Optics, Natural Gas Available, Public, Sprinkler Meter, Street Lights, Underground Utilities, Water Available
Amenities
- Association Amenities: Basketball Court, Clubhouse, Fitness Center, Gated, Golf Course, Park, Playground, Pool, Recreation Facilities, Tennis Court(s)
Finance and Tax Information
- Home Owners Association Fee Includes: Guard - 24 Hour, Pool, Maintenance Grounds, Recreational Facilities, Security, Sewer
- Home Owners Association Fee: 260.00
- Net Operating Income: 0.00
- Tax Year: 2024
Other Features
- Appliances: Convection Oven, Dishwasher, Disposal, Dryer, Gas Water Heater, Microwave, Range, Range Hood, Washer, Wine Refrigerator
- Association Name: Greenacre Properties
- Association Phone: 813-936-4260
- Country: US
- Interior Features: Ceiling Fans(s), High Ceilings, Kitchen/Family Room Combo, Open Floorplan, Primary Bedroom Main Floor, Split Bedroom, Stone Counters, Thermostat, Walk-In Closet(s)
- Legal Description: CHEVAL WEST VILLAGE 8 LOT 2 BLOCK C
- Levels: One
- Area Major: 33558 - Lutz
- Occupant Type: Owner
- Parcel Number: U-07-27-18-0I9-C00000-00002.0
- Possession: Close of Escrow
- Style: Contemporary
- View: Golf Course, Trees/Woods, Water
- Views: 13
- Zoning Code: PD
Nearby Subdivisions
.
Birchwood Preserve North Ph 1
Calusa Trace
Calusa Trace Tr 12
Cheval
Cheval West Village 5b Phase 2
Cheval West Village 8
Cheval West Village 9
Cheval West Villg 4 Ph 1
Cheval West Villg 4 Ph 2
Cheval West Villg 7 Deauvill
Cheval Wimbledon Village
Cypress Ranch
Fern Glen
Frenchs Platted Sub
Heritage Harbor Ph 2c
Lake Como Homesites
Lake Fern Villas
Lake Mary Lou North
Linda Lake Groves
Long Lake Ranch
Long Lake Ranch Village 1a
Long Lake Ranch Village 2 Pcls
Long Lake Ranch Village 2 Prcl
Long Lake Ranch Village 3 6 Pc
Morsani Ph 1
Morsani Phase 1
Orange Blossom Creek Ph 2
Rankin Acres
Stonebrier Ph 1
Stonebrier Ph 2apartial Re
Stonebrier Ph 4b
Stonebrier Ph 4c
Sunlake Park
Unplatted
Villarosa H
Villarosa I
Villarosa Ph 1a
Waterside Arbors


