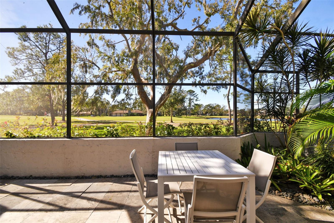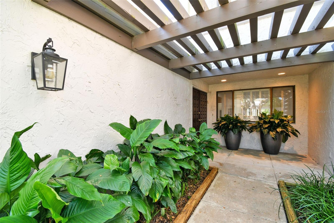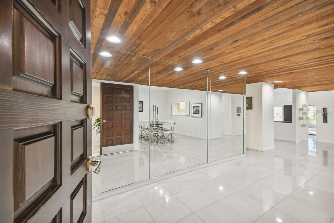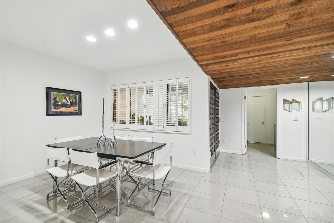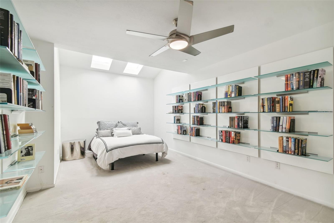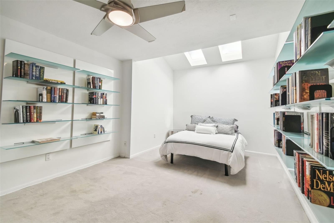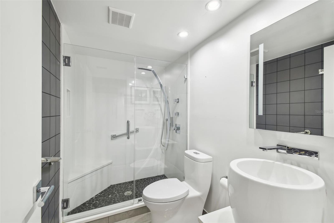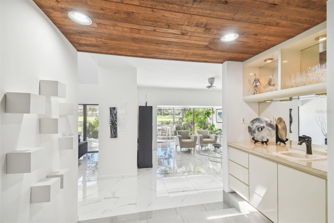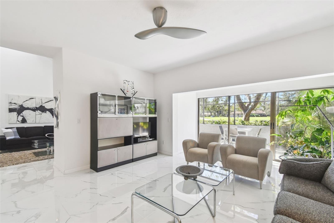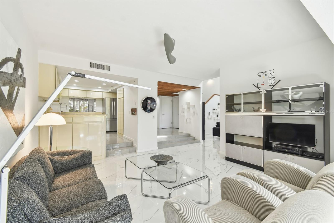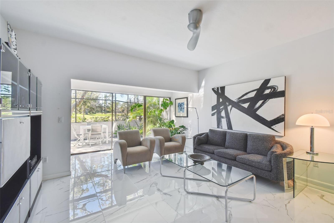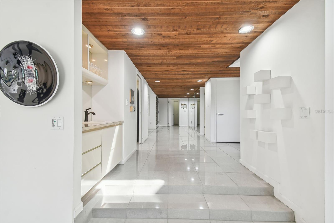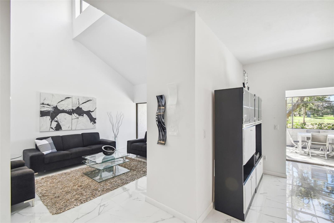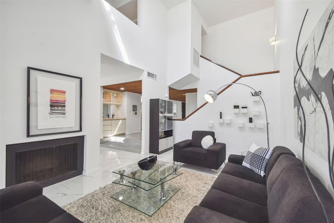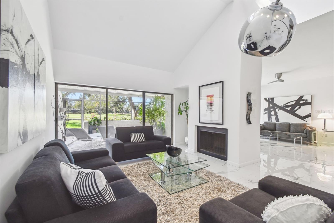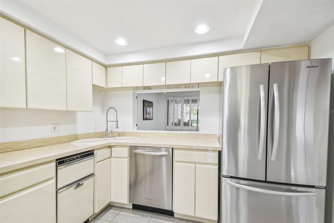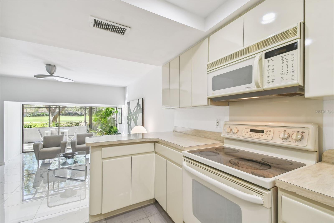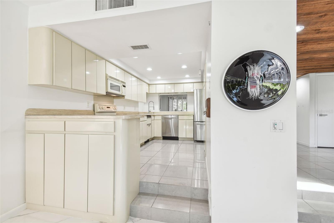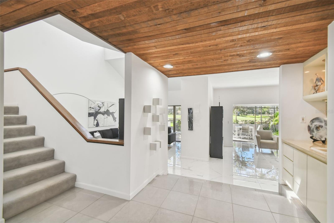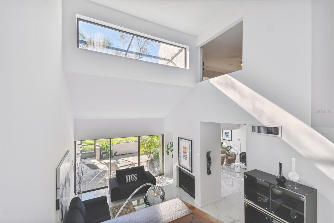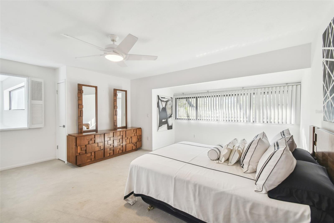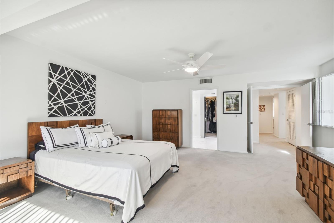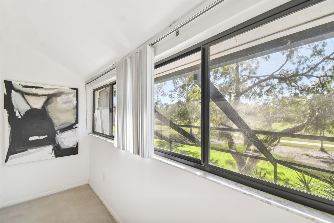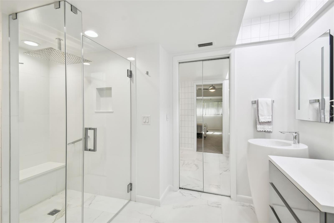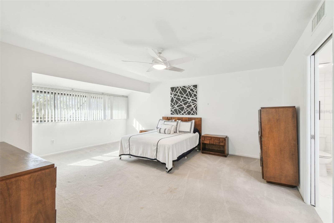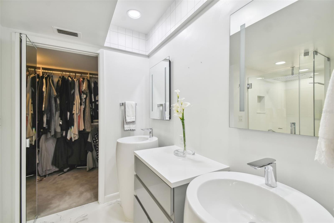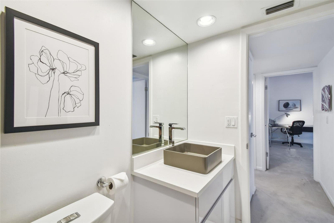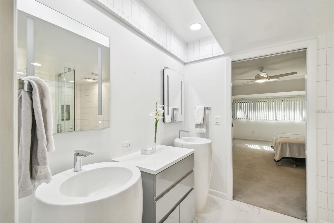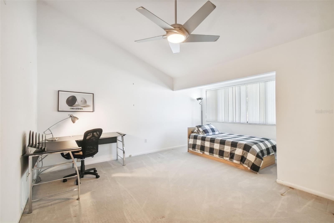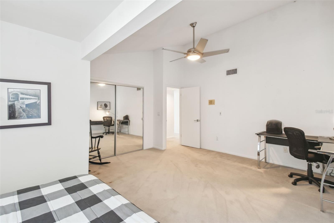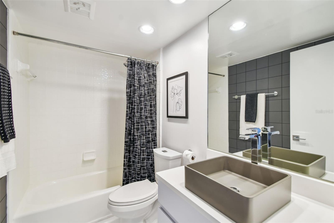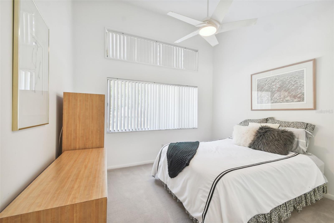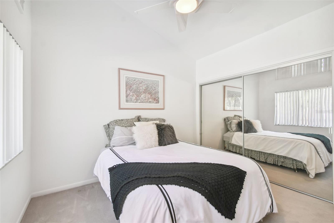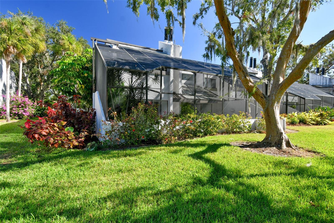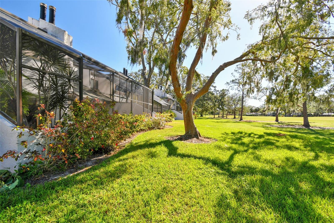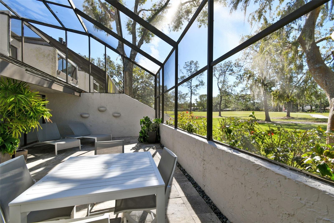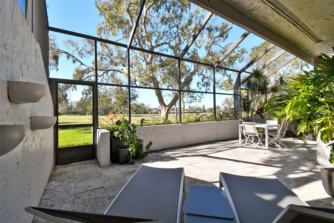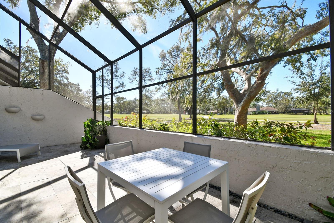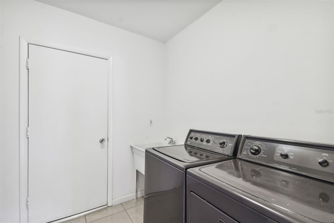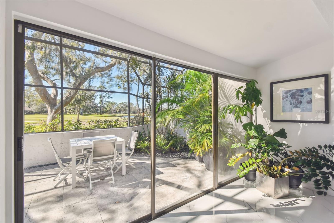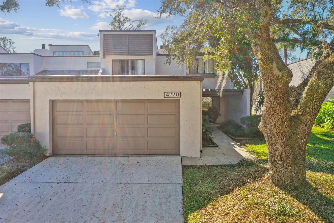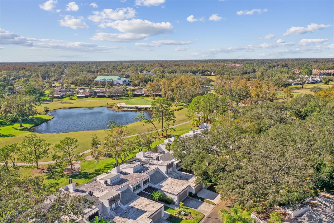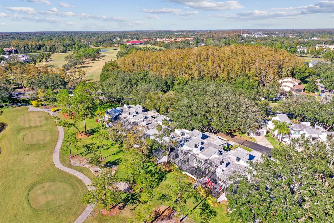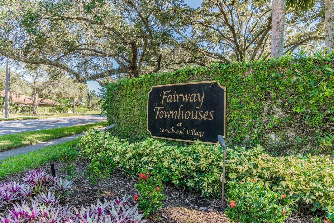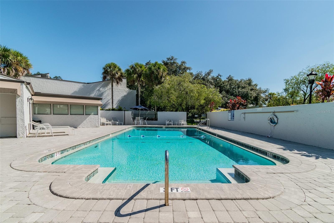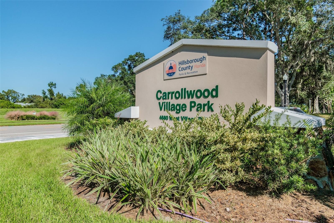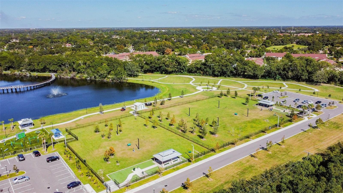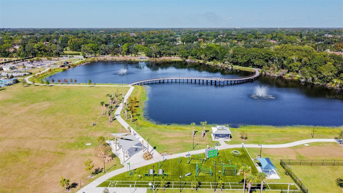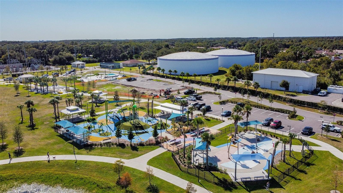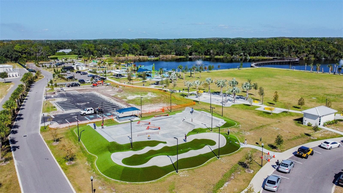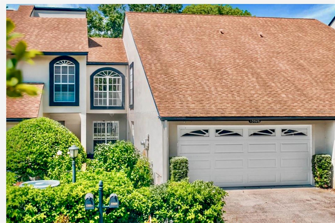4220 Fairway Run 0, TAMPA, FL 33618
Property Photos

Would you like to sell your home before you purchase this one?
Priced at Only: $500,000
For more Information Call:
Address: 4220 Fairway Run 0, TAMPA, FL 33618
Property Location and Similar Properties
- MLS#: TB8332084 ( Residential )
- Street Address: 4220 Fairway Run 0
- Viewed: 9
- Price: $500,000
- Price sqft: $192
- Waterfront: No
- Year Built: 1973
- Bldg sqft: 2605
- Bedrooms: 4
- Total Baths: 3
- Full Baths: 3
- Garage / Parking Spaces: 2
- Days On Market: 4
- Additional Information
- Geolocation: 28.0661 / -82.5124
- County: HILLSBOROUGH
- City: TAMPA
- Zipcode: 33618
- Subdivision: Carrollwood Village Fairway To
- Building: Carrollwood Village Fairway To
- Elementary School: Carrollwood K 8 School
- Middle School: Carrollwood K 8 School
- High School: Chamberlain HB
- Provided by: KELLER WILLIAMS TAMPA CENTRAL
- Contact: Heather Kuipers
- 813-865-0700

- DMCA Notice
-
DescriptionWelcome to this beautifully updated 4 bedroom, 3 bathroom home, perfectly located in the prestigious Carrollwood Village. Situated on a peaceful street, this home boasts breathtaking views of the golf course, offering a serene backdrop to everyday living. The spacious layout includes a large bedroom and full bathroom on the main floor, ideal for guests or multi generational living. Enjoy bright, airy spaces throughout with updated floors that add warmth and style. The bathrooms have been fully renovated to offer modern finishes and luxury. The chefs kitchen flows seamlessly into the dining and living areas, perfect for entertaining. Upstairs, youll find three additional generously sized bedrooms, including a master suite with scenic views and a private en suite bathroom. This home also features a two car garage and an oversized screened in patio perfect for taking in the panoramic views of the golf course. Whether you're hosting a summer BBQ, enjoying a peaceful morning coffee, or simply soaking in the beauty of your surroundings, this patio is the perfect spot to unwind. Its prime location gives you easy access to top rated golf courses, upscale dining, and charming local shops within 1 mile. Schedule a viewing today and experience the perfect blend of luxury, tranquility, and convenience!
Payment Calculator
- Principal & Interest -
- Property Tax $
- Home Insurance $
- HOA Fees $
- Monthly -
Features
Building and Construction
- Covered Spaces: 0.00
- Exterior Features: Lighting, Other
- Flooring: Carpet, Tile
- Living Area: 2605.00
- Roof: Other, Shingle
Land Information
- Lot Features: Greenbelt
School Information
- High School: Chamberlain-HB
- Middle School: Carrollwood K-8 School
- School Elementary: Carrollwood K-8 School
Garage and Parking
- Garage Spaces: 2.00
- Parking Features: Guest
Eco-Communities
- Water Source: Public
Utilities
- Carport Spaces: 0.00
- Cooling: Central Air
- Heating: Central
- Pets Allowed: Breed Restrictions, Yes
- Sewer: Public Sewer
- Utilities: Cable Available, Electricity Connected, Public, Sewer Connected
Amenities
- Association Amenities: Pickleball Court(s), Pool
Finance and Tax Information
- Home Owners Association Fee Includes: Pool
- Home Owners Association Fee: 750.29
- Net Operating Income: 0.00
- Tax Year: 2024
Other Features
- Appliances: Dishwasher, Range, Refrigerator
- Association Name: Debbria Cappelli
- Association Phone: 813-337-6206
- Country: US
- Interior Features: Ceiling Fans(s), Thermostat, Vaulted Ceiling(s), Walk-In Closet(s), Wet Bar
- Legal Description: CARROLLWOOD VILLAGE FAIRWAY TOWNHOUSES CONDOMINIUM PHASE II BUILDING 8 APARTMENT NUMBER 4220 7.32 PERCENTAGE UNDIVIDED INTEREST
- Levels: Two
- Area Major: 33618 - Tampa / Carrollwood / Lake Carroll
- Occupant Type: Vacant
- Parcel Number: U-09-28-18-0YB-000008-04220.0
- View: Golf Course
- Zoning Code: PD
Similar Properties
Nearby Subdivisions
Carrollbrook Lakeside Condomin
Carrollwood Cove At Emerald Gr
Carrollwood Place A Condominiu
Carrollwood Vill Chase Ph 5
Carrollwood Vill Chase Ph 6
Carrollwood Village Cypress Cl
Carrollwood Village Fairway To
Emerald Green Villas Condomini
Fairway Lakes Twnhms Ii A C
New Triad Twnhms Of Carroll
Quail Run A Condo
The Grand At Olde Carrollwood
The Towers At Carrollwood Vill
Village Green Condo
Village Towers Condo
Village Towers Condominium
Whispering Oaks


