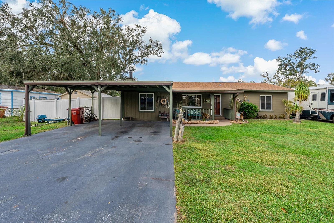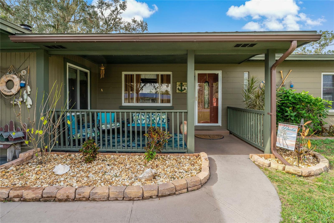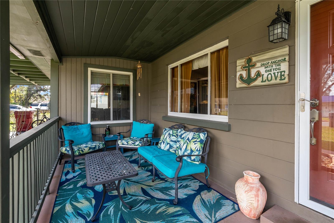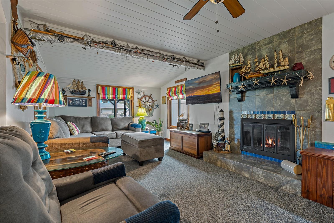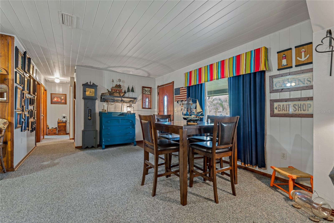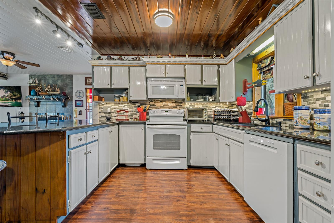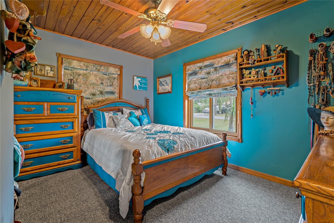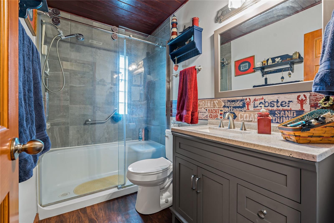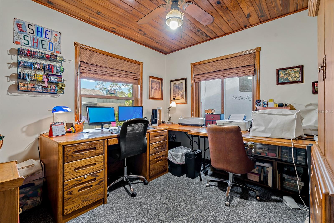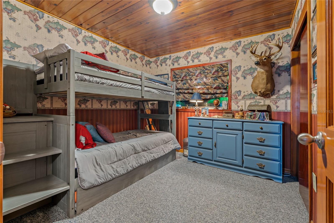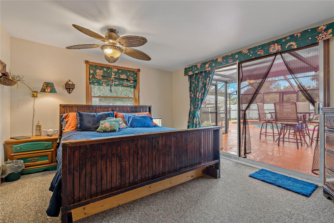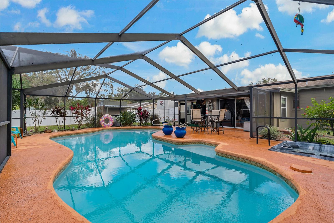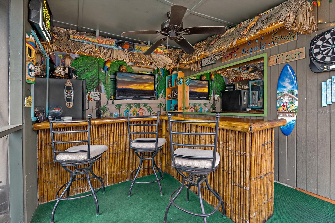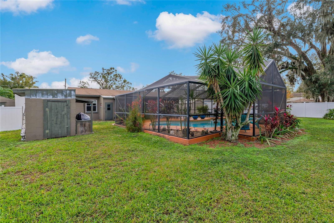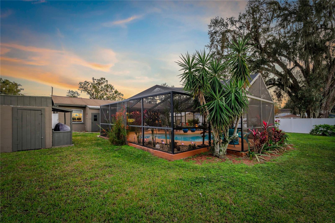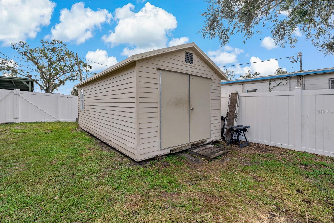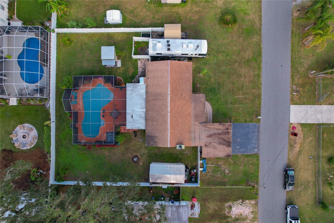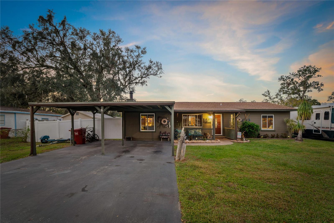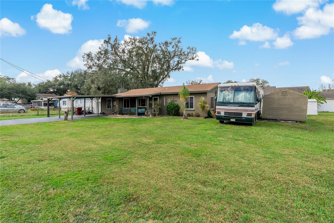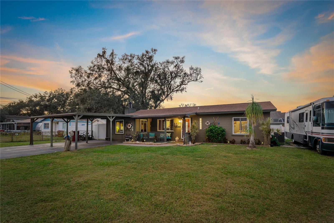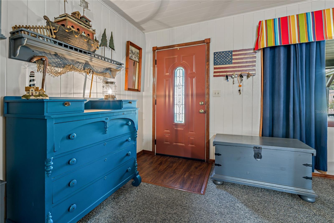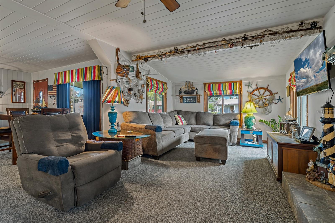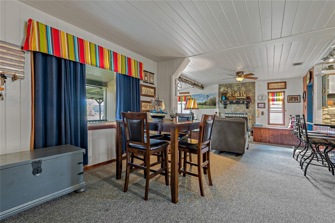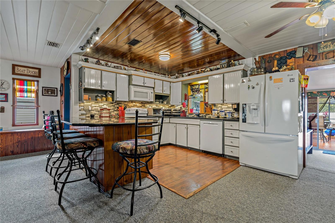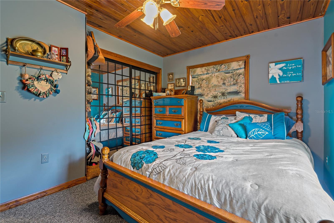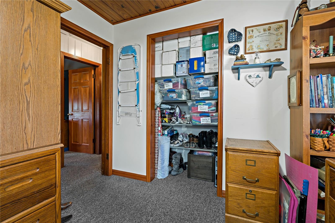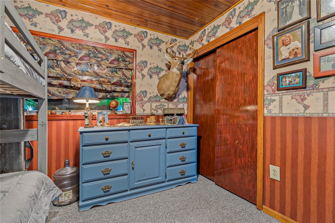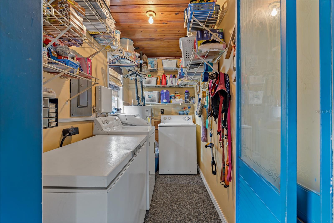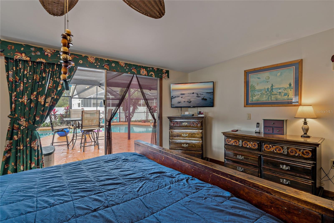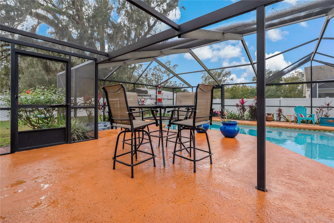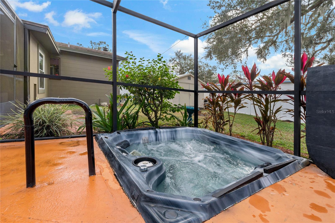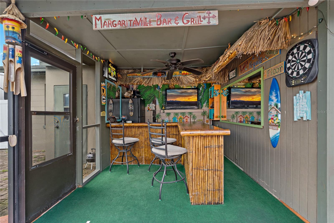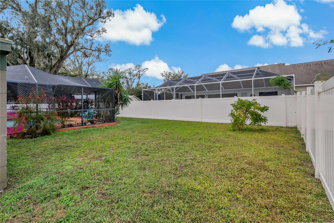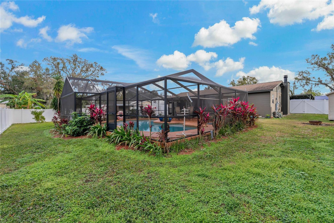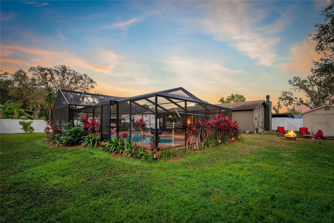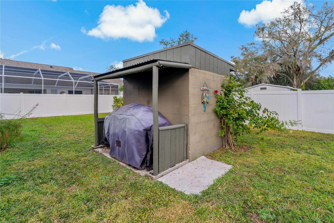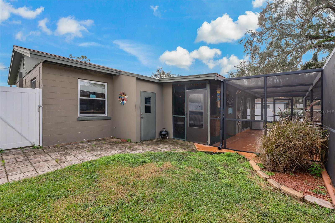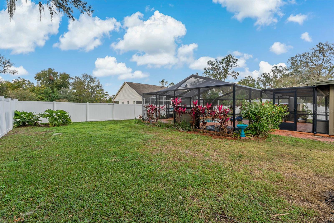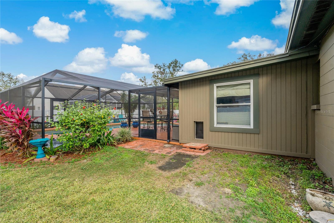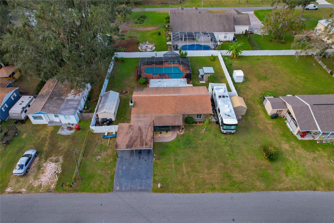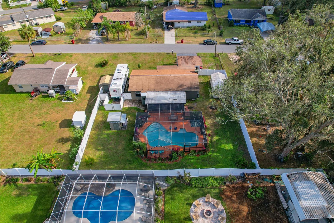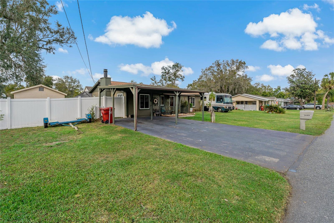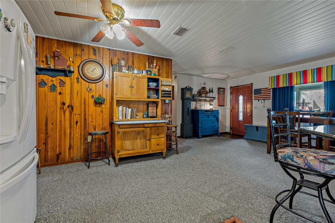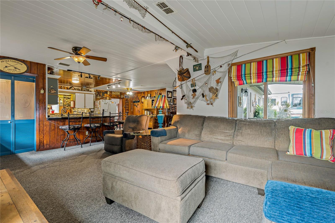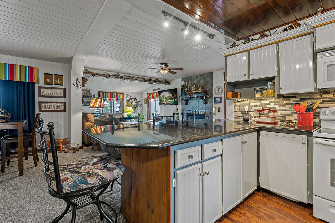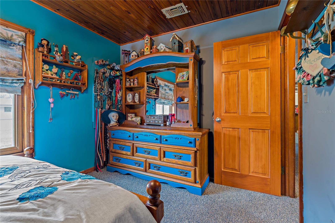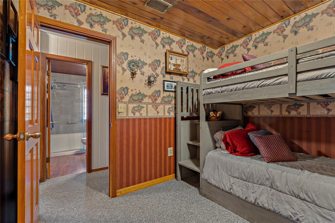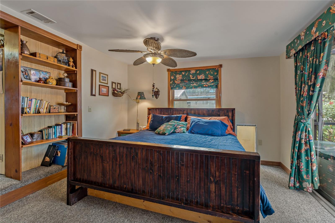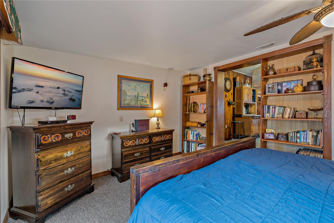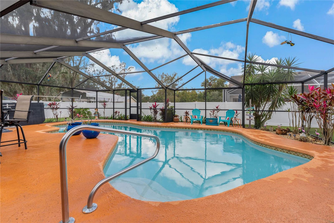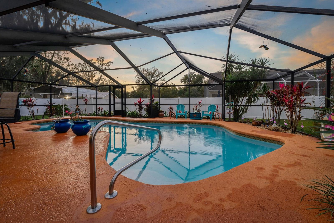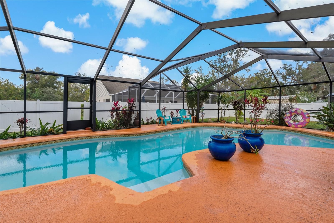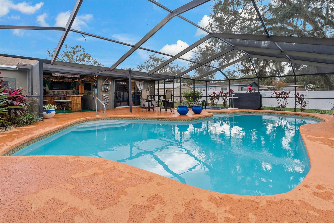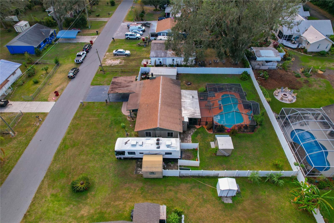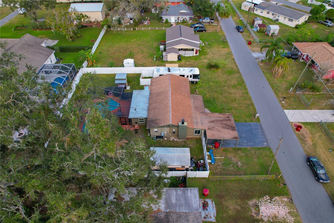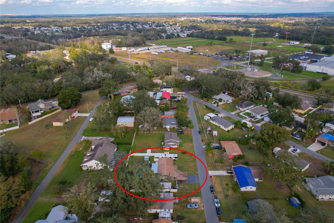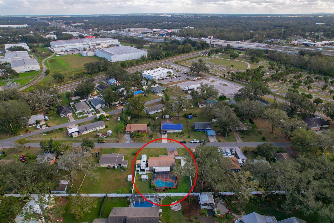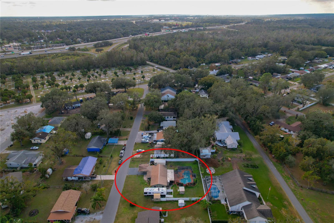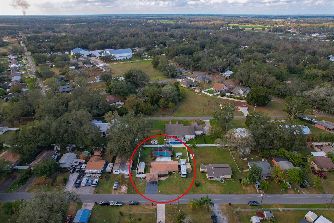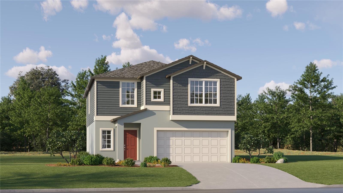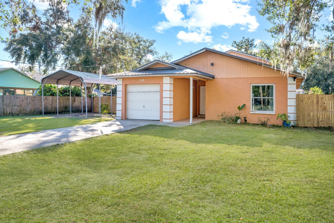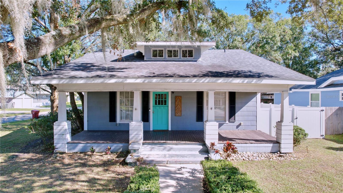2609 Highland Avenue, PLANT CITY, FL 33563
Property Photos
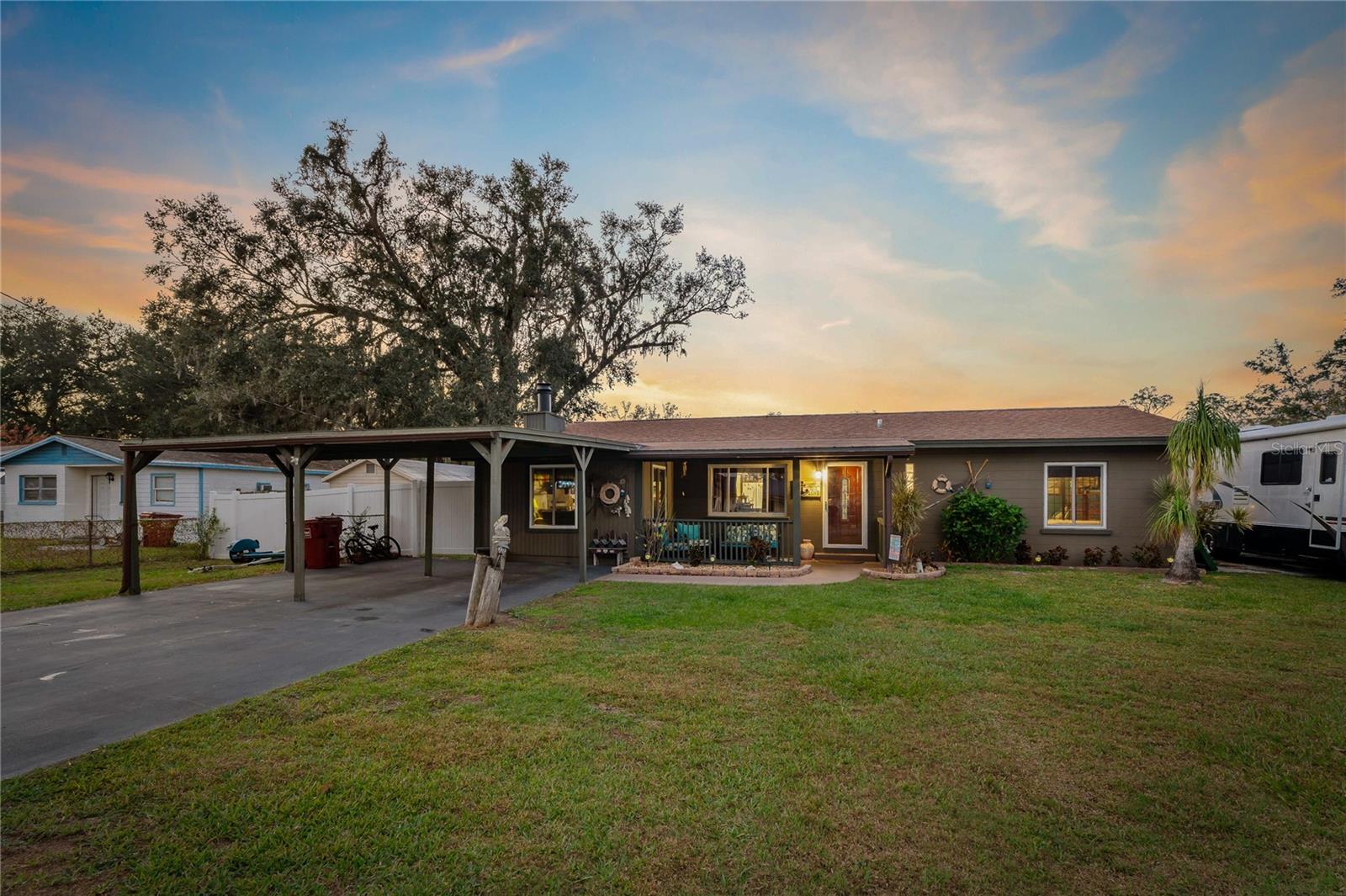
Would you like to sell your home before you purchase this one?
Priced at Only: $295,000
For more Information Call:
Address: 2609 Highland Avenue, PLANT CITY, FL 33563
Property Location and Similar Properties
- MLS#: TB8334078 ( Residential )
- Street Address: 2609 Highland Avenue
- Viewed: 20
- Price: $295,000
- Price sqft: $146
- Waterfront: No
- Year Built: 1960
- Bldg sqft: 2022
- Bedrooms: 3
- Total Baths: 1
- Full Baths: 1
- Garage / Parking Spaces: 2
- Days On Market: 10
- Additional Information
- Geolocation: 28.0389 / -82.1286
- County: HILLSBOROUGH
- City: PLANT CITY
- Zipcode: 33563
- Subdivision: Highland Terrace Resubdiv
- Elementary School: Cork
- Middle School: Tomlin HB
- High School: Plant City HB
- Provided by: KELLER WILLIAMS-PLANT CITY
- Contact: Renee Corzine
- 813-759-1200

- DMCA Notice
-
DescriptionWelcome home to this well maintained 3 bedroom pool home on a 1/4 acre lot with a tiki bar and hot tub too! Enjoy the quiet neighborhood and evening breezes from your covered front porch. Entering the home through the newer full view storm door and fiberglass exterior door with glasslite reveals an open floor plan between dining room, living room and kitchen. Imagine the savory smells of home cooked meals prepared in this spacious, updated kitchen with wood cabinets, granite countertops, farmhouse sink with fitted roll out mat and slatted cutting board, breakfast bar, a lighted ceiling fan and refrigerator, range, microwave and dishwasher. Delicious conversation is sure to spill over into the living room around the wood burning fireplace adjacent to a built in chest/window seat. Bi fold doors off the living room lead to the laundry room with an included washer/dryer, 60 gallon hot water heater, water softener, shelving plus room for other things such as a chest freezer. The updated bathroom includes a tile surround shower with glass doors. The primary bedroom includes mirrored sliding closet doors along with a lighted ceiling fan. Bedroom 2, being used as an office/"she shed" also includes a lighted ceiling fan. The huge florida room, currently used as a 4th bedroom, provides built in wood shelving, a lighted ceiling fan and sliding doors to the pool and lanai. The landscaped backyard is prepared for maximum enjoyment with a screened pool, hot tub, tiki bar, firepit, 20'x10' smithbilt shed, a concrete shed (old wellhouse) with a lean to for your grill as well as generous greenspace. The pool depth is 4' to 9' with a 2 person swimout, refinished in 2019 with blue quartz marcite plus the decking has a cool coat finish. Additional features of this home include: newer cherry vinyl flooring in foyer, kitchen, and bathroom... Thermopane vinyl clad wood windows installed throughout most of the home... Attractive wood trim on doors and windows... Solid 6 panel interior doors throughout... R30 insulation... T111 siding... Rain gutters on front and back of home... 2 car carport... Updated plumbing and electric. Another 12'x10' metal shed mounted on a concrete slab on the northeast side of the home provides even more storage options. No hoa. Located near i 4 for easy access to gulf beaches, disney attractions and everything in between. Come see all that this home has to offer you and your family today!
Payment Calculator
- Principal & Interest -
- Property Tax $
- Home Insurance $
- HOA Fees $
- Monthly -
Features
Building and Construction
- Covered Spaces: 0.00
- Exterior Features: Rain Gutters, Sliding Doors
- Flooring: Carpet, Vinyl
- Living Area: 1284.00
- Other Structures: Shed(s)
- Roof: Shingle
Land Information
- Lot Features: City Limits, Paved
School Information
- High School: Plant City-HB
- Middle School: Tomlin-HB
- School Elementary: Cork-HB
Garage and Parking
- Garage Spaces: 0.00
Eco-Communities
- Pool Features: Gunite, In Ground, Screen Enclosure
- Water Source: Public
Utilities
- Carport Spaces: 2.00
- Cooling: Central Air
- Heating: Electric, Heat Pump
- Pets Allowed: Yes
- Sewer: Public Sewer
- Utilities: BB/HS Internet Available, Cable Available, Electricity Connected, Fire Hydrant, Natural Gas Available, Sewer Connected, Street Lights, Water Connected
Finance and Tax Information
- Home Owners Association Fee: 0.00
- Net Operating Income: 0.00
- Tax Year: 2024
Other Features
- Appliances: Dishwasher, Disposal, Electric Water Heater, Microwave, Range, Refrigerator, Water Softener
- Country: US
- Interior Features: Ceiling Fans(s), Solid Surface Counters
- Legal Description: HIGHLAND TERRACE RESUBDIVISION LOTS 30 AND 31 BLOCK 4
- Levels: One
- Area Major: 33563 - Plant City
- Occupant Type: Owner
- Parcel Number: P-20-28-22-57U-000004-00030.0
- Views: 20
- Zoning Code: R-1A
Similar Properties
Nearby Subdivisions
5db Plant City Warrens Survey
Alabama Sub
Blain Acres
Brown Street Sub
Buffington Sub
Burchwood
Cherry Park Second Add
Chipmans Add To Plant Cit
Citrus Landing
Colonial Woods
Country Hills East
Devane Lowry Sub O
East Side Sub
Gibson Terrace Resub
Gilchrist Sub
Glendale
Greenville Sub 8
Haggard Sub
Highland Terrace Resubdiv
Hillsboro Park
Kings Village
Lincoln Park
Madison Park
Madison Terrace
Mc David Terrace
Morrell Park 2nd Add
New Hope Add
North Gibson Terrace
Oak Dale Sub
Oak Hill
Oakwood Estates
Ohio Colony Companys Add
Park East
Piney Oaks Estates Ph One
Plant City Heights
Robinson Brothers Sub
Roseland Park
Seminole Lake Estates
Shannon Estates
Stallwood Sub
Sugar Creek Ph I
Sunset Heights Revised Lot 16
Terry Park Ext
Trask E B Sub
Unplatted
Walden Lake
Walden Lake Sub
Walden Lake Sub Un 1
Walden Woods Single Family
Washington Park
Water Oak Sub
Wills G B Sub
Woodfield Village
Wrights O S Sub
Young Douglas Add To


