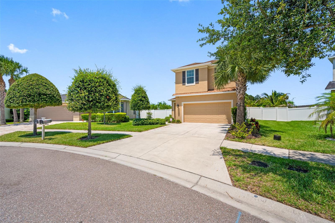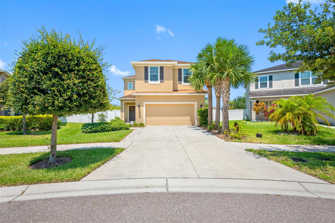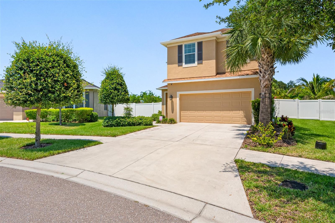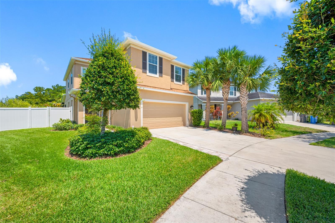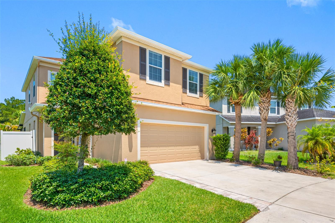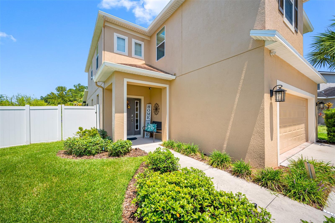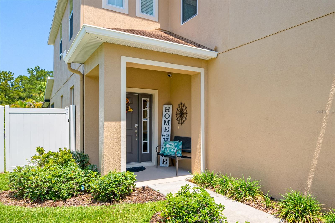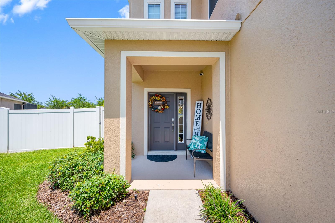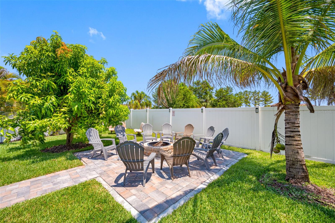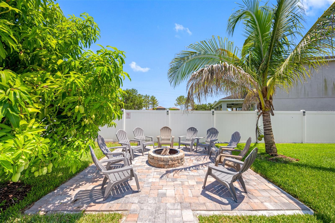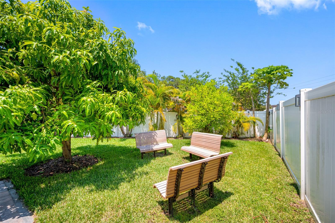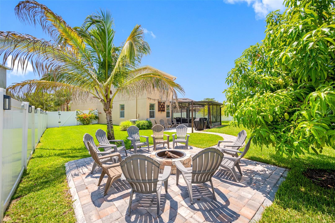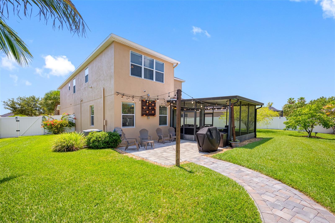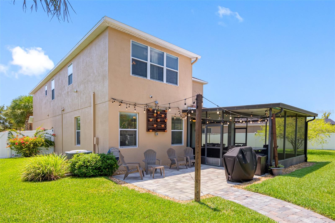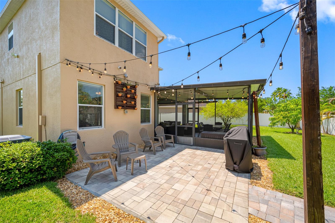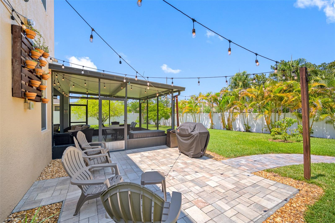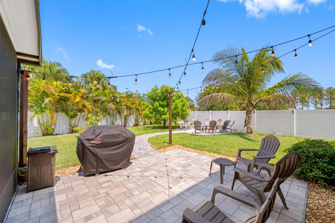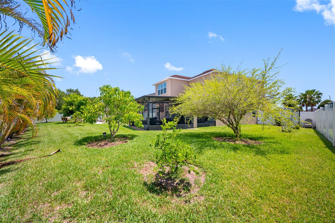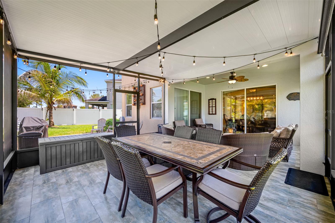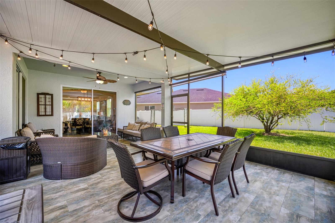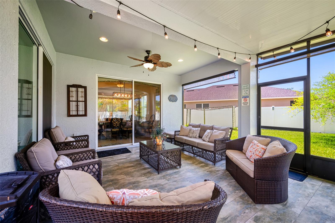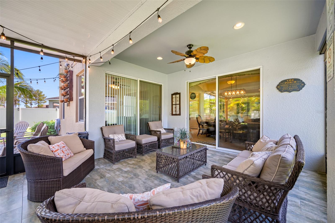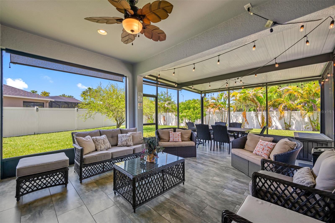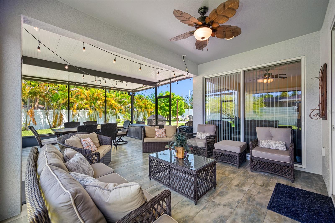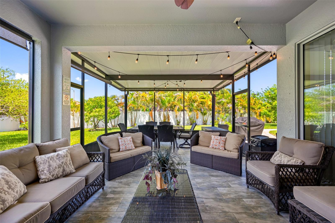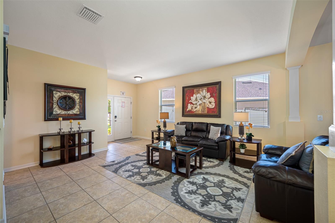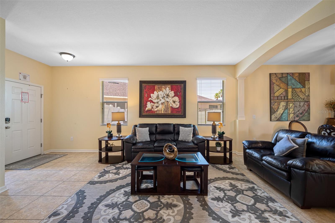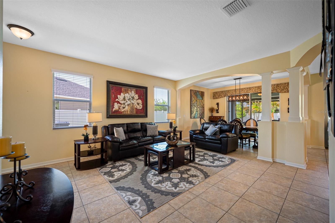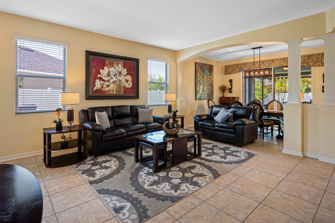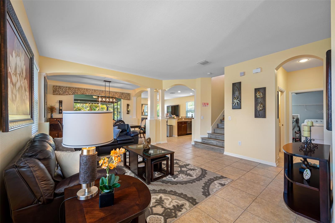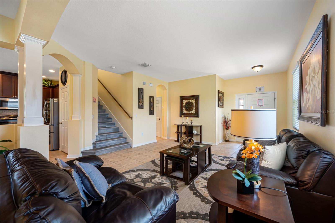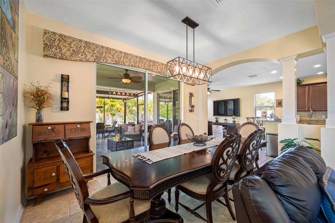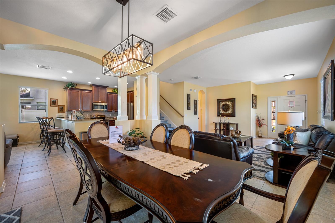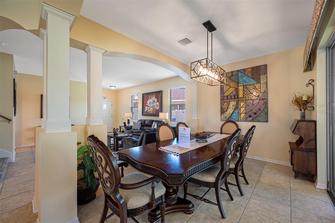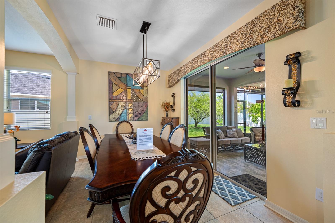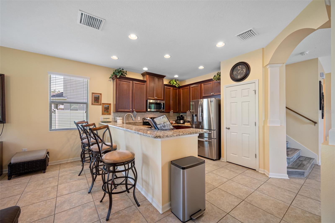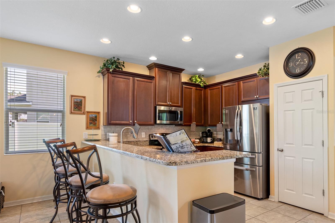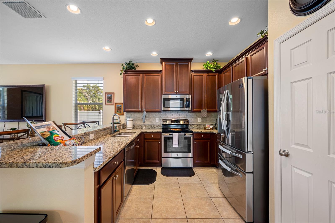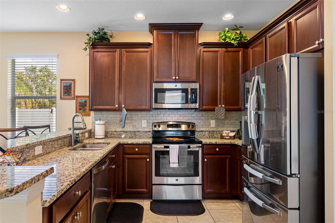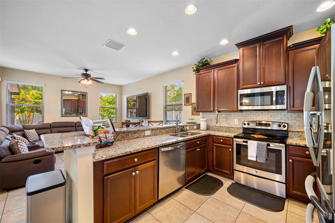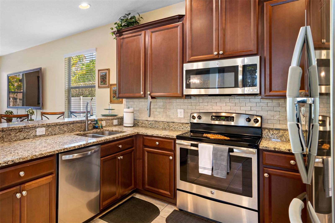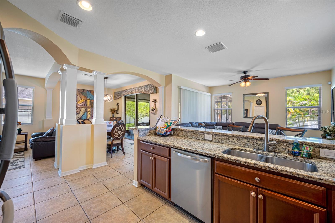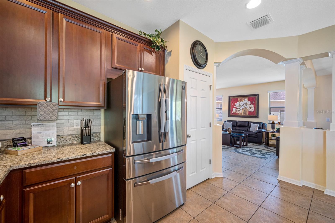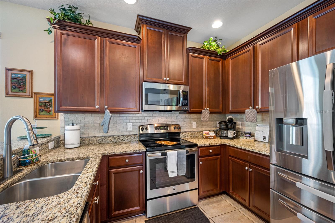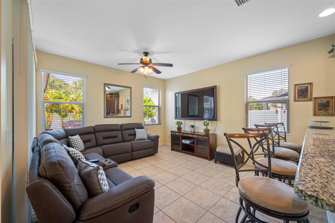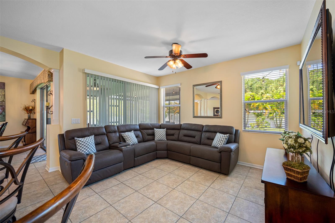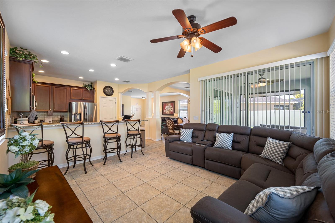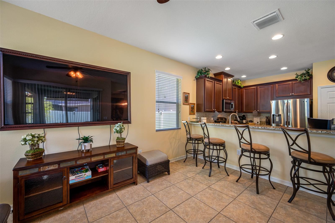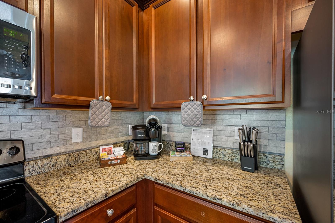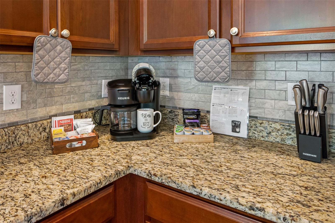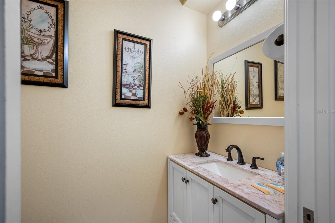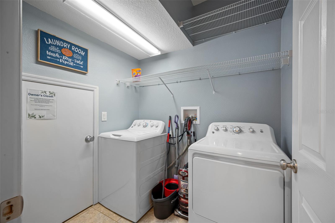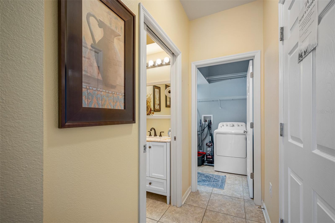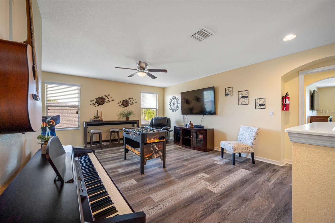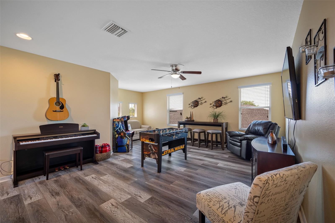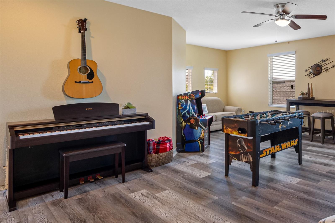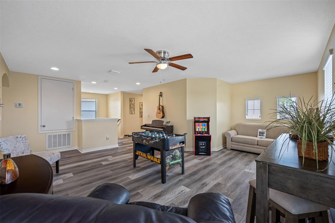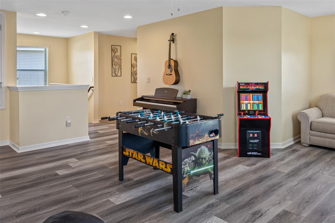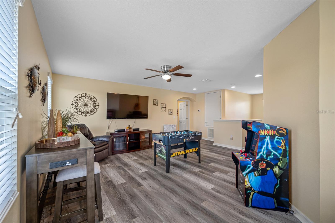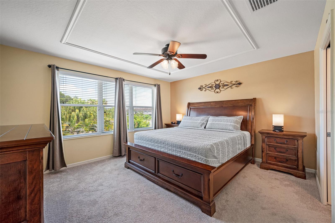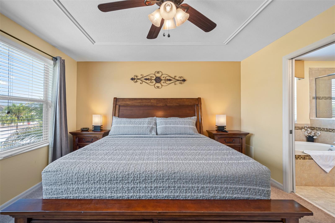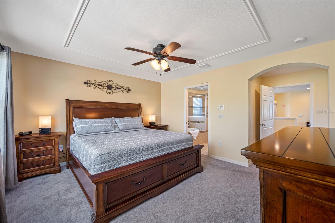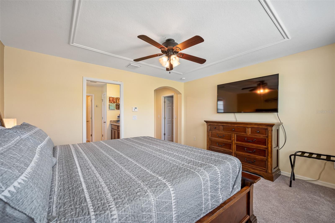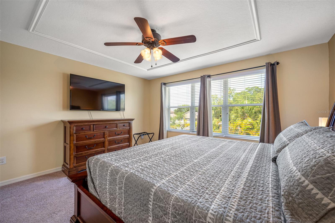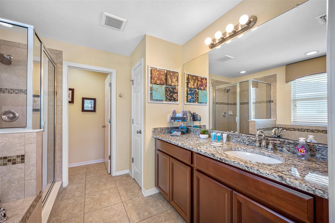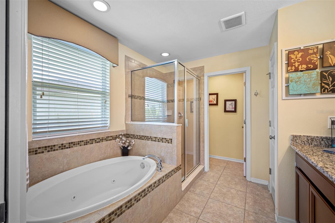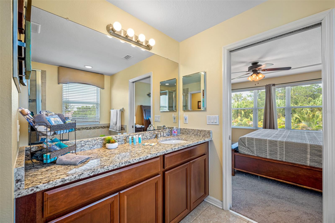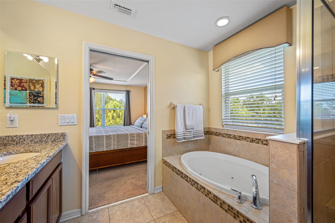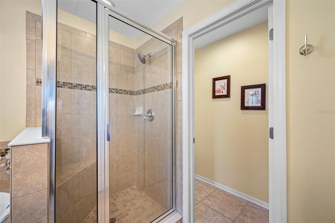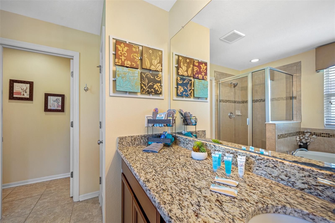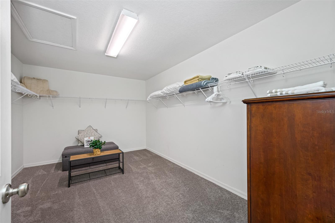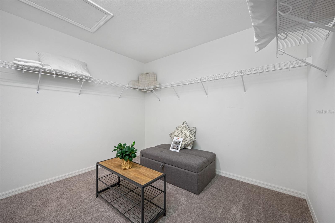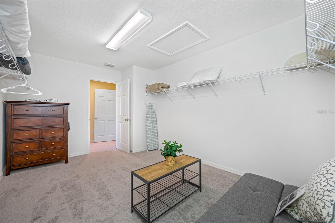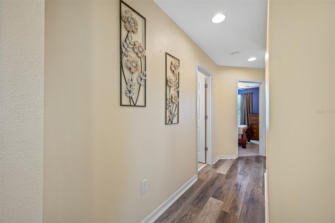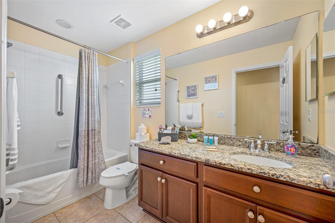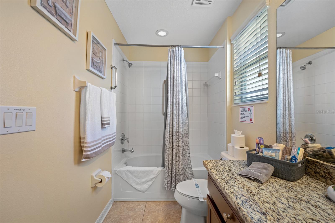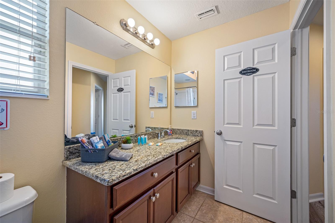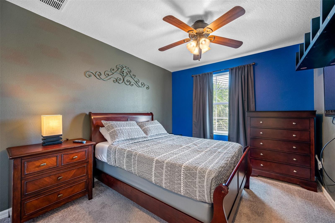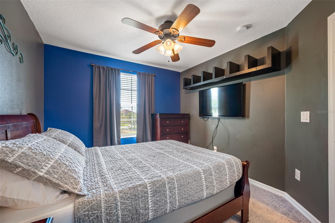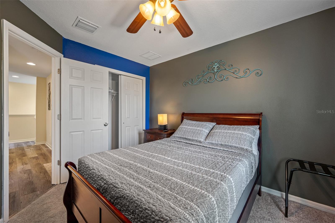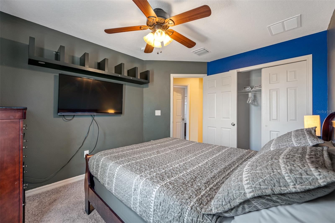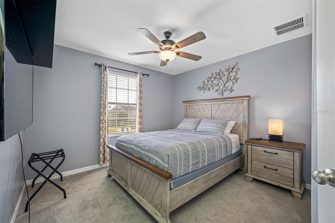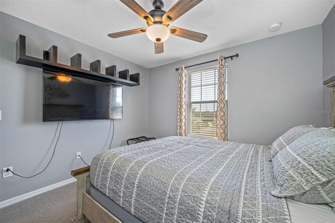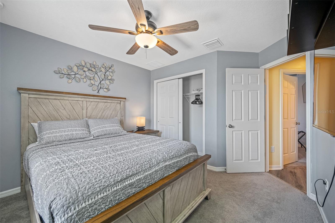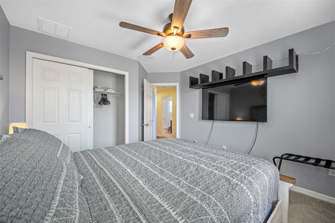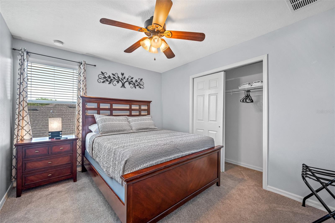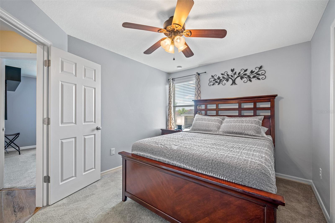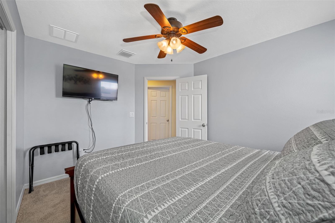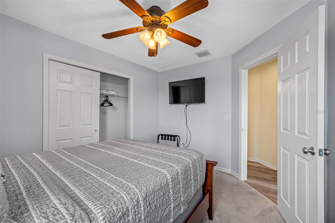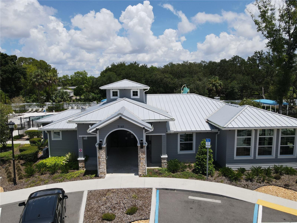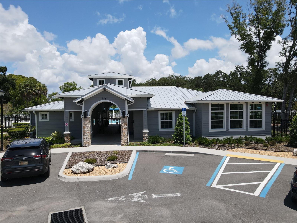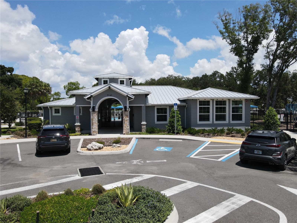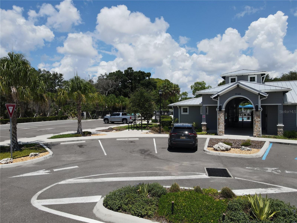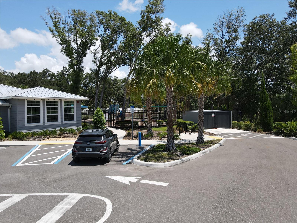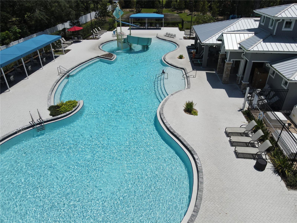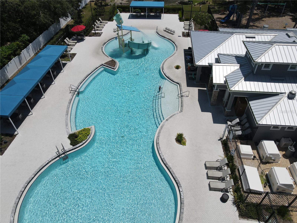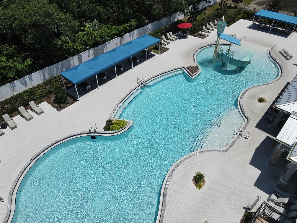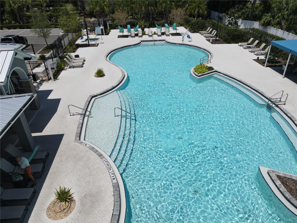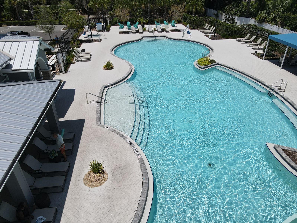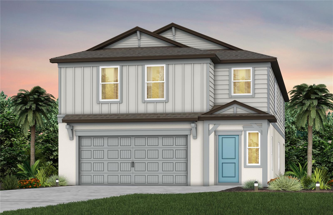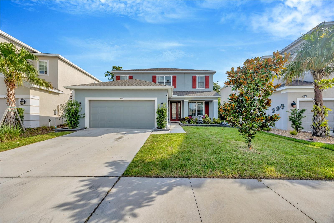8315 Round Leaf Lane, RIVERVIEW, FL 33578
Property Photos
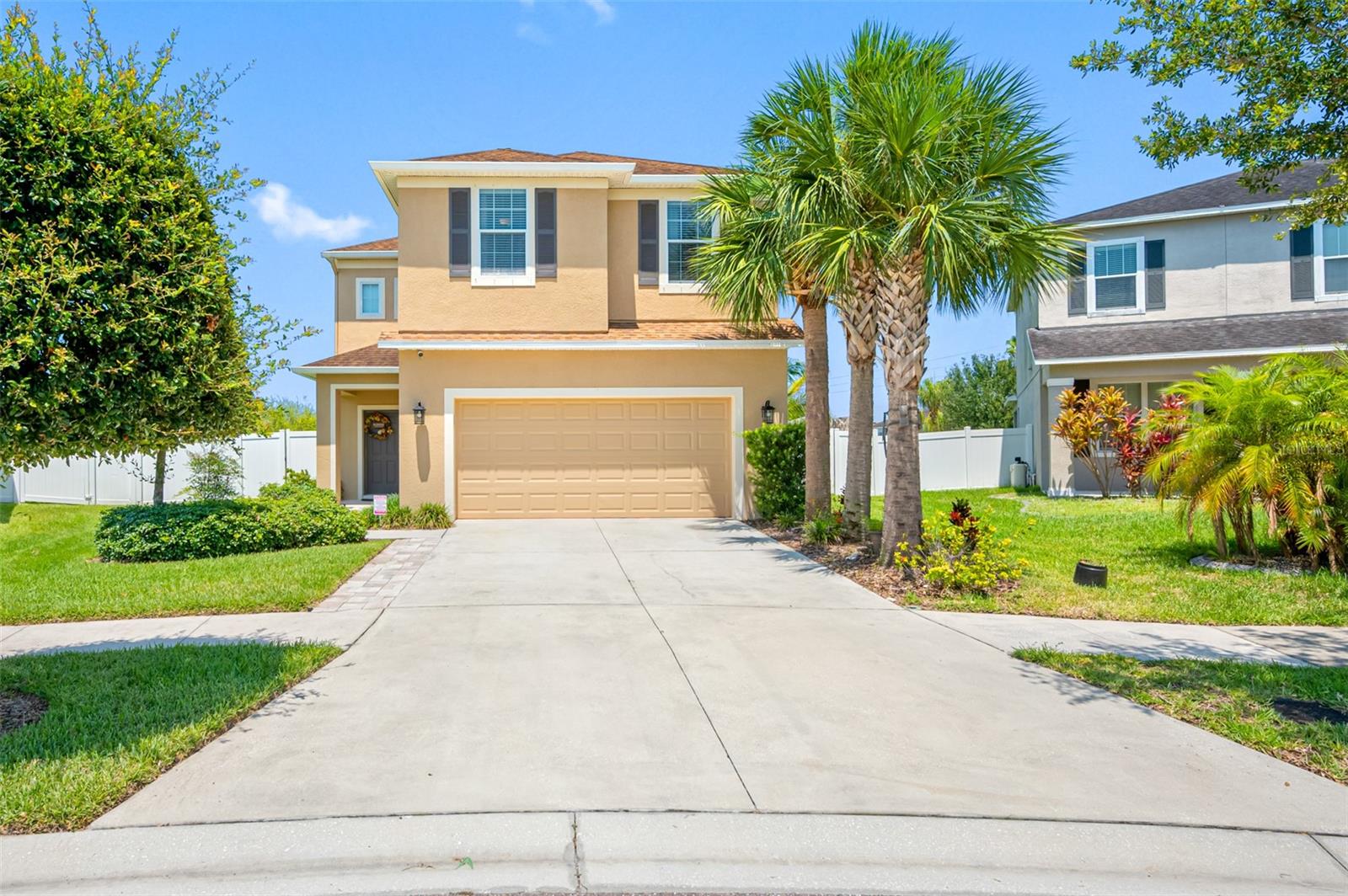
Would you like to sell your home before you purchase this one?
Priced at Only: $495,000
For more Information Call:
Address: 8315 Round Leaf Lane, RIVERVIEW, FL 33578
Property Location and Similar Properties
- MLS#: TB8334214 ( Residential )
- Street Address: 8315 Round Leaf Lane
- Viewed: 12
- Price: $495,000
- Price sqft: $144
- Waterfront: No
- Year Built: 2015
- Bldg sqft: 3446
- Bedrooms: 4
- Total Baths: 3
- Full Baths: 2
- 1/2 Baths: 1
- Garage / Parking Spaces: 2
- Days On Market: 9
- Additional Information
- Geolocation: 27.8742 / -82.3627
- County: HILLSBOROUGH
- City: RIVERVIEW
- Zipcode: 33578
- Subdivision: Oak Creek Prcl 1c1
- Elementary School: Ippolito
- Middle School: Giunta Middle HB
- High School: Spoto High HB
- Provided by: LPT REALTY
- Contact: William Torres
- 877-366-2213

- DMCA Notice
-
DescriptionThis beautifully maintained and highly upgraded home is a must see! One of the biggest lots in Oak creek area. Offering 4 bedrooms, 3 bathrooms, this property is designed for both comfort and style. As you step inside, youll be greeted by an open floorplan. The kitchen is a chefs dream, featuring 42 inch cabinets, granite countertops, stainless steel appliances, and a spacious eat in bar area. The primary bedroom is generously sized and filled with natural light. Its ensuite bathroom is thoughtfully updated with double sinks, jetted tub and a walk in shower. The additional bedrooms are well proportioned and share a full bathroom. Step outside to your personal oasisa huge, screened back porch, firepit and sitting area ideal for entertaining or relaxing. Nestled on a quiet cul de sac, this home offers privacy and tranquility, with no through traffic. Don't miss the opportunity to make this exceptional property your new home! Schedule your showing today!
Payment Calculator
- Principal & Interest -
- Property Tax $
- Home Insurance $
- HOA Fees $
- Monthly -
Features
Building and Construction
- Covered Spaces: 0.00
- Exterior Features: Hurricane Shutters, Irrigation System, Private Mailbox, Rain Gutters, Sliding Doors
- Flooring: Carpet, Ceramic Tile, Luxury Vinyl
- Living Area: 2509.00
- Roof: Shingle
School Information
- High School: Spoto High-HB
- Middle School: Giunta Middle-HB
- School Elementary: Ippolito-HB
Garage and Parking
- Garage Spaces: 2.00
Eco-Communities
- Water Source: None
Utilities
- Carport Spaces: 0.00
- Cooling: Central Air
- Heating: Heat Pump
- Pets Allowed: No
- Sewer: Public Sewer
- Utilities: BB/HS Internet Available, Cable Connected, Electricity Connected, Fiber Optics, Sewer Connected, Street Lights, Underground Utilities, Water Connected
Finance and Tax Information
- Home Owners Association Fee: 255.00
- Net Operating Income: 0.00
- Tax Year: 2024
Other Features
- Appliances: Dishwasher, Disposal, Dryer, Microwave, Range, Refrigerator, Washer, Water Softener
- Association Name: Jeff Witt
- Association Phone: 8139364132
- Country: US
- Interior Features: Ceiling Fans(s), High Ceilings, In Wall Pest System
- Legal Description: OAK CREEK PARCEL 1C-1 LOT 10 BLOCK 19
- Levels: Two
- Area Major: 33578 - Riverview
- Occupant Type: Owner
- Parcel Number: U-13-30-19-9UV-000019-00010.0
- Views: 12
- Zoning Code: PD
Similar Properties
Nearby Subdivisions
Ashley Oaks
Avelar Creek North
Avelar Creek South
Bloomingdale Hills Sec A U
Bloomingdale Hills Sec B U
Bloomingdale Hills Sec C U
Bloomingdale Hills Section A U
Brandwood Sub
Bridges
Brussels Bay Ph Iii Iv
Brussels Boy Ph 03 04
Capitano Cove
Covewood
Eagle Watch
Fern Hill Ph 1a
Lake Fantasia Platted Sub
Lake St Charles
Magnolia Creek Phase 2
Magnolia Park Central Ph A
Magnolia Park Northeast F
Magnolia Park Northeast Parcel
Magnolia Park Southeast B
Magnolia Park Southeast C1
Magnolia Park Southeast D
Magnolia Park Southwest G
Medford Lakes Ph 1
Medford Lakes Ph 2b
Oak Creek Prcl 1a
Oak Creek Prcl 1b
Oak Creek Prcl 1c1
Oak Creek Prcl 9
Oak Crk Prcl 10
Park Creek Ph 1a
Park Creek Ph 3b2 3c
Parkway Center Single Family P
Random Oaks Ph I
Riverview Meadows Phase 2
South Creek
South Crk Ph 2a 2b 2c
South Pointe
South Pointe Ph 1a 1b
South Pointe Ph 3a 3b
South Pointe Ph 7
South Pointe Ph 9
South Pointe Phase 3a
Southcreek
Spencer Glen
Spencer Glen South
Subdivision Of The E 2804 Ft O
Summerview Oaks Sub
Sunshine Acres
Tamiami Townsite Rev
Timbercreek Ph 1
Timbercreek Ph 2c
Twin Creeks Ph 1 2
Unplatted
Villages Of Lake St Charles Ph
Waterstone Lakes Ph 2
Watson Glen Ph 1
Wilson Manor
Wilson Manor Ph 2
Winthrop Village Ph Oneb


