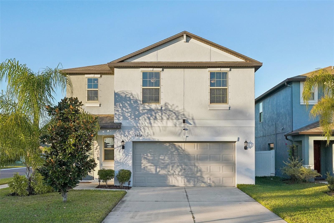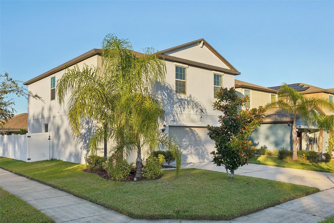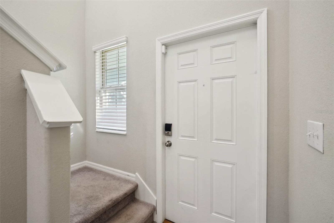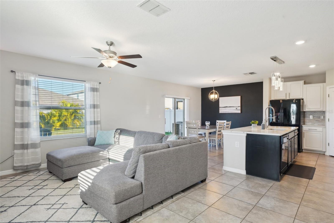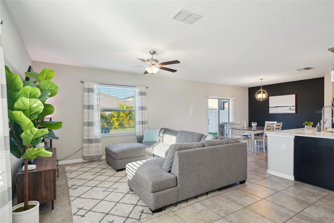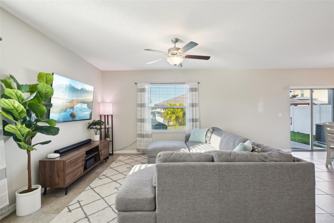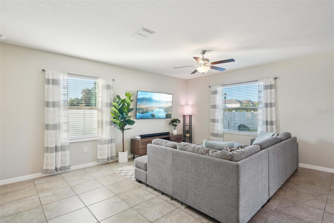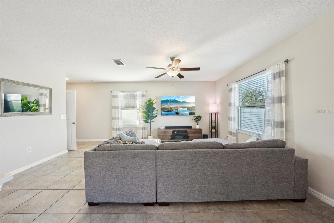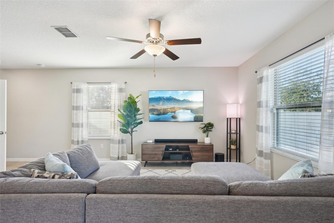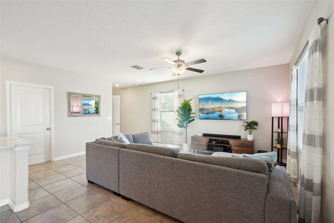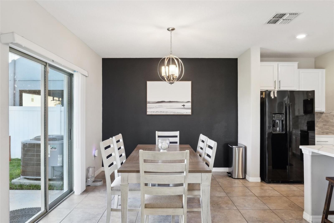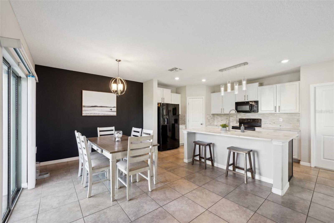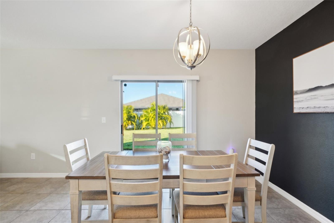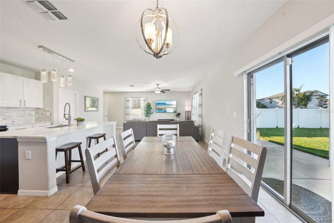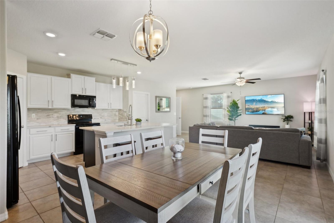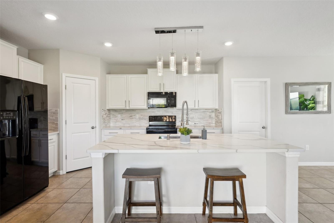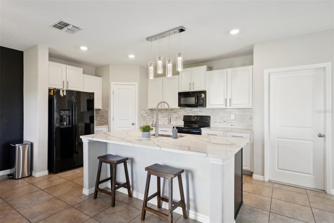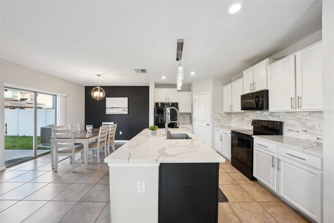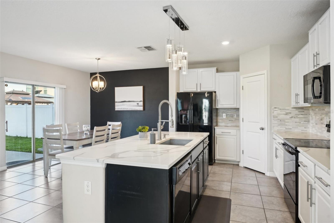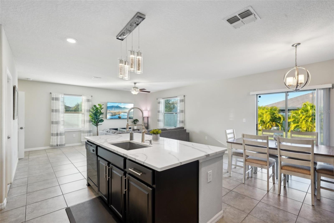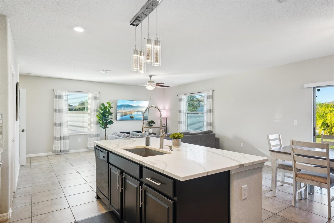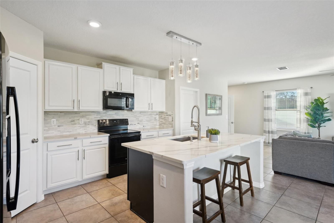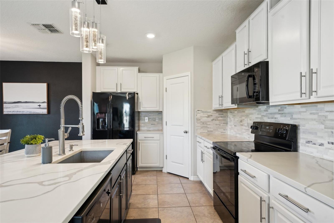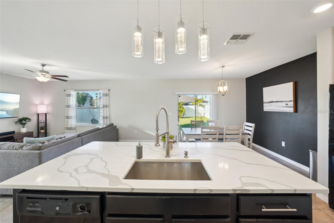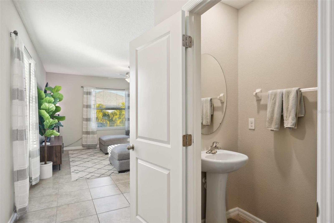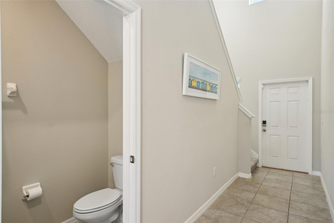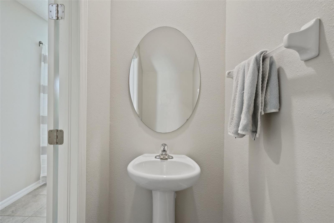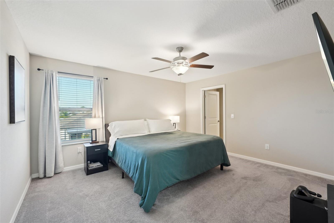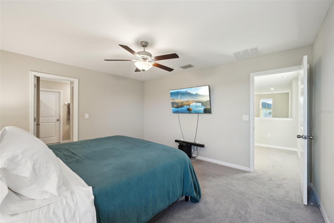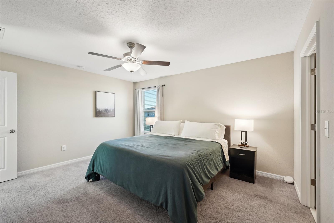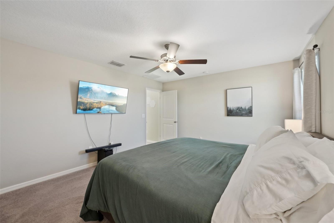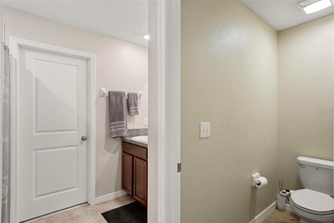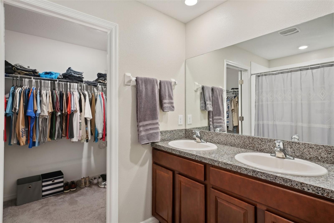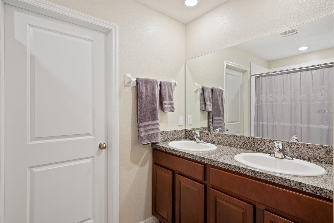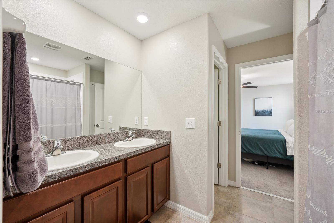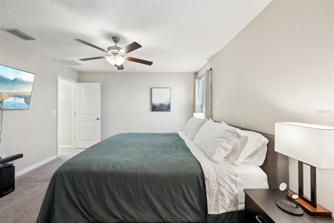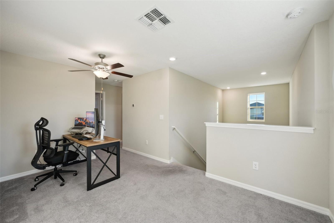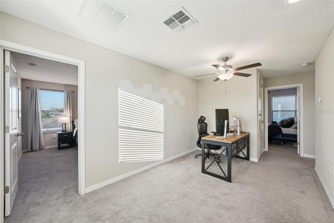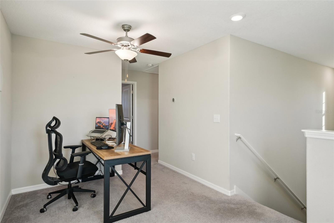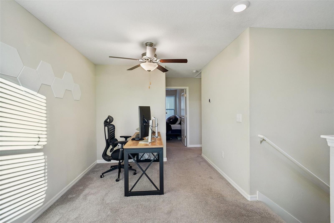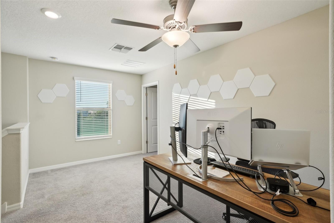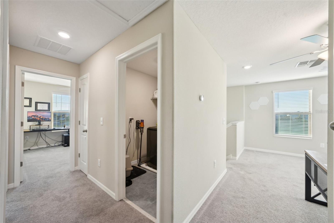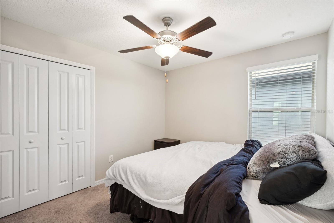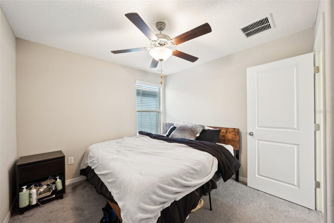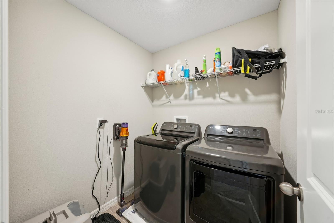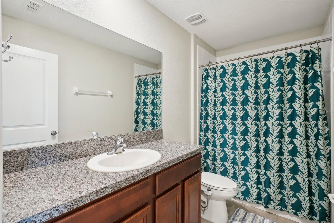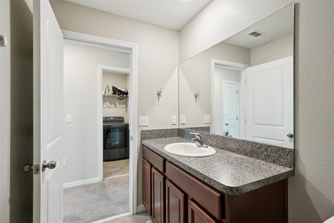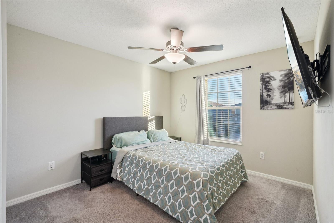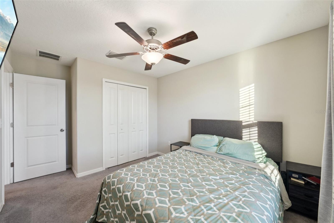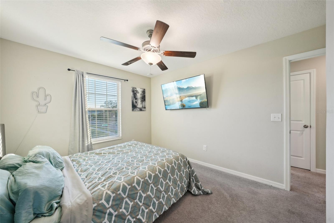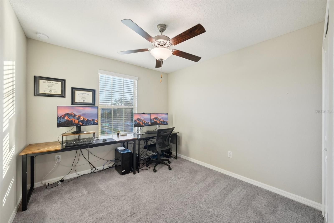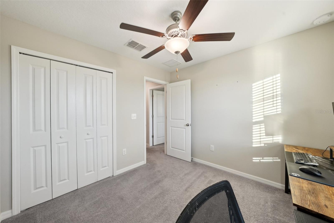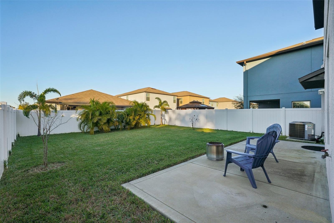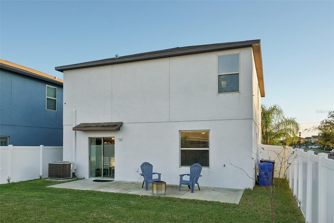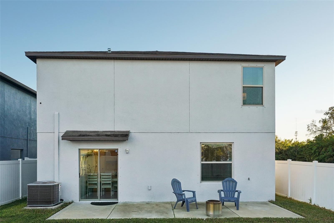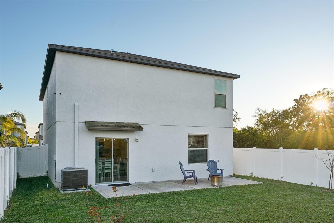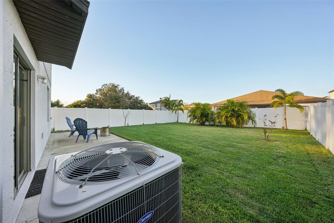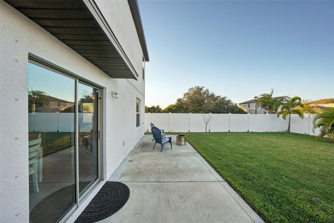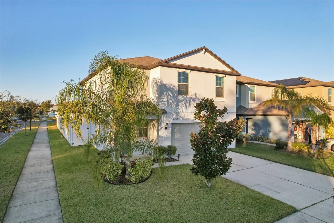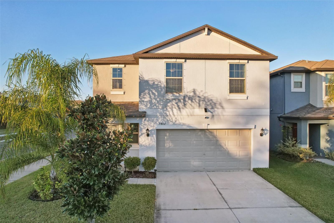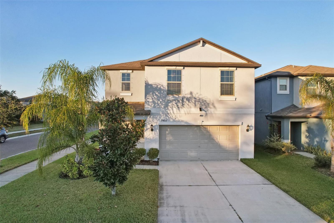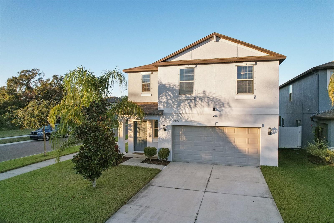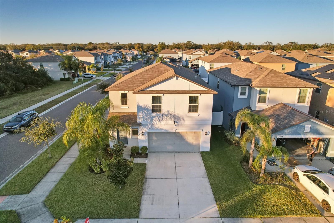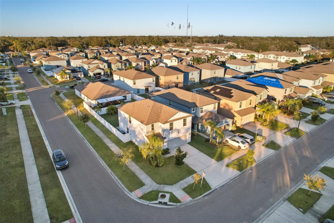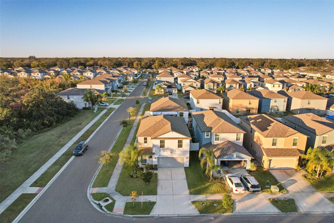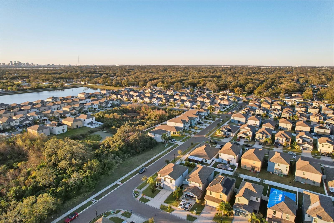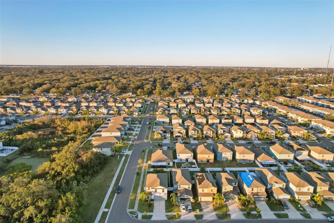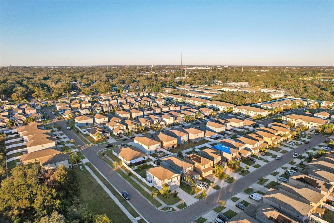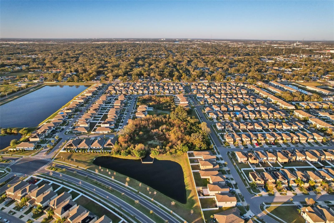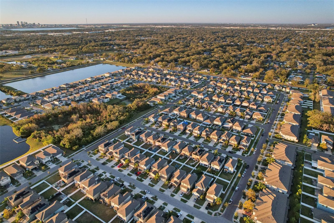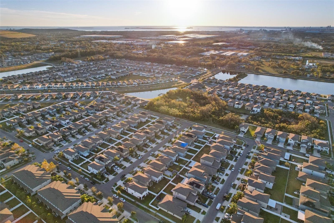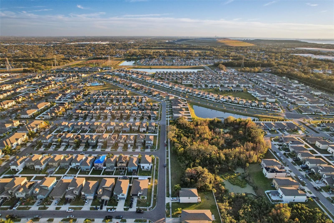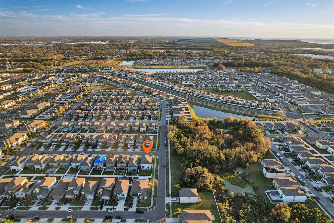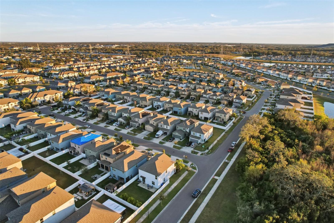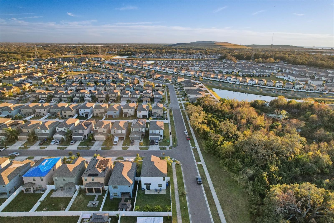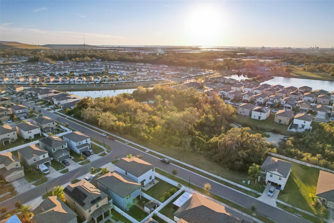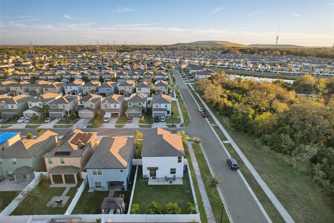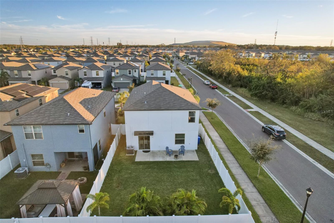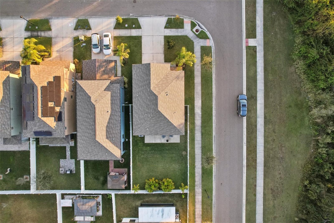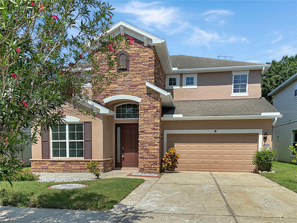7402 Evening Primrose Court, TAMPA, FL 33619
Property Photos
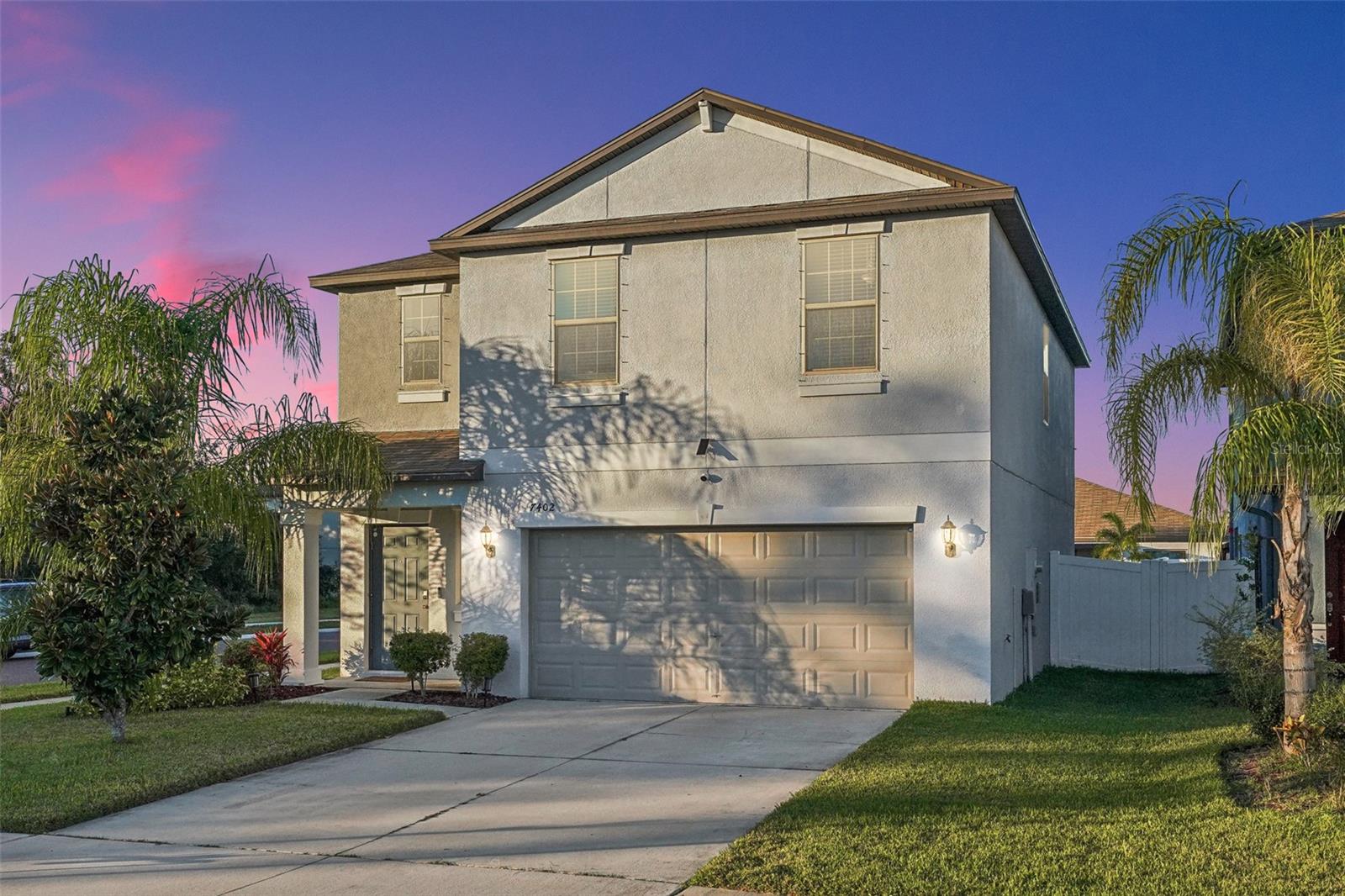
Would you like to sell your home before you purchase this one?
Priced at Only: $434,990
For more Information Call:
Address: 7402 Evening Primrose Court, TAMPA, FL 33619
Property Location and Similar Properties
- MLS#: TB8335486 ( Residential )
- Street Address: 7402 Evening Primrose Court
- Viewed: 7
- Price: $434,990
- Price sqft: $192
- Waterfront: No
- Year Built: 2019
- Bldg sqft: 2270
- Bedrooms: 4
- Total Baths: 3
- Full Baths: 2
- 1/2 Baths: 1
- Garage / Parking Spaces: 2
- Days On Market: 4
- Additional Information
- Geolocation: 27.9129 / -82.3726
- County: HILLSBOROUGH
- City: TAMPA
- Zipcode: 33619
- Subdivision: Touchstone Ph 2
- Elementary School: Bing HB
- Middle School: Giunta Middle HB
- High School: Spoto High HB
- Provided by: EXP REALTY LLC
- Contact: Chad Leonberg
- 888-883-8509

- DMCA Notice
-
DescriptionThis 2019 built, corner lot gem offers 4 bedrooms, 2.5 baths, and 1,860 sq ft of modern living space. The bright, open floorplan features quartz countertops in the kitchen and a sleek water softener system. Recent upgrades include a new laundry machine and a new water heater. The primary bedroom, located upstairs, boasts a private en suite bathroom. Additional highlights include a spacious loft, hurricane shutters, ceramic tile flooring, and a 2 car attached garage. Enjoy outdoor living on the large corner lot with plenty of space to entertain. Conveniently located close to the Selmon Expressway and I 75, this home offers easy access to shopping, dining, and everything Tampa has to offer. This move in ready property is a must see!
Payment Calculator
- Principal & Interest -
- Property Tax $
- Home Insurance $
- HOA Fees $
- Monthly -
Features
Building and Construction
- Covered Spaces: 0.00
- Exterior Features: Hurricane Shutters, Sidewalk, Sliding Doors
- Flooring: Carpet, Ceramic Tile
- Living Area: 1860.00
- Roof: Shingle
School Information
- High School: Spoto High-HB
- Middle School: Giunta Middle-HB
- School Elementary: Bing-HB
Garage and Parking
- Garage Spaces: 2.00
- Open Parking Spaces: 0.00
Eco-Communities
- Water Source: Public
Utilities
- Carport Spaces: 0.00
- Cooling: Central Air
- Heating: Central
- Pets Allowed: Yes
- Sewer: Public Sewer
- Utilities: Cable Available, Cable Connected, Electricity Available, Electricity Connected, Sewer Connected, Sprinkler Recycled, Street Lights, Water Connected
Finance and Tax Information
- Home Owners Association Fee: 170.00
- Insurance Expense: 0.00
- Net Operating Income: 0.00
- Other Expense: 0.00
- Tax Year: 2024
Other Features
- Appliances: Dishwasher, Dryer, Microwave, Refrigerator, Washer, Water Softener
- Association Name: Homeriver Group
- Association Phone: 813-600-5090
- Country: US
- Interior Features: Eat-in Kitchen, Open Floorplan, PrimaryBedroom Upstairs
- Legal Description: TOUCHSTONE PHASE 2 LOT 22 BLOCK 11
- Levels: Two
- Area Major: 33619 - Tampa / Palm River / Progress Village
- Occupant Type: Owner
- Parcel Number: U-35-29-19-B6Y-000011-00022.0
- Zoning Code: PD
Similar Properties
Nearby Subdivisions
1pj | Clair Mel City Unit No 8
Adamo Acres Sub
Buffalo Estates
Camden Woods
Canterbury Lakes Ph 4
Canterbury Lakes Ph Iib
Causeway Blvd Sub 2
Causeway Manor
Clair Mel City
Courtney Palms Condo
Eucalyptus Park
Florence Villa
Grant Park
Grant Park Add Blk 313
Grant Park Add Blocks 36
Green Ridge Estates
Locicero Columbia Park
Not Applicable
Not In Hernando
Orient Homesites Resub
Palm River Village
Progress Village
Progress Village Un 3a
Silva City Rev Map Of
South Tampa Sub
Spillers Sub
Subdivision Of Tracts 11 1
Subdivision Of Tracts 15 1
Sugarcreek Sub
Tampa Tourist Club
Touchstone
Touchstone Ph 1
Touchstone Ph 2
Touchstone Ph 3
Touchstone Ph 4
Toughstone Ph 03
Uceta Heights
Unplatted


