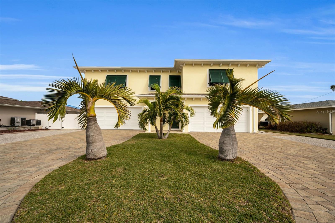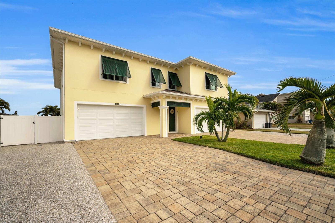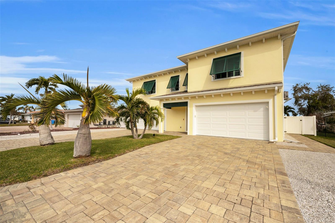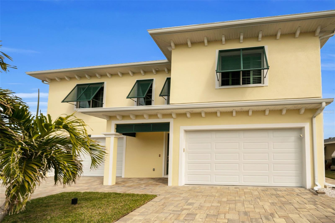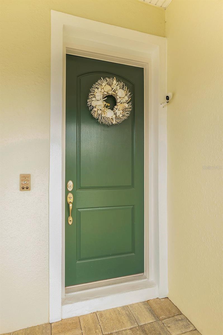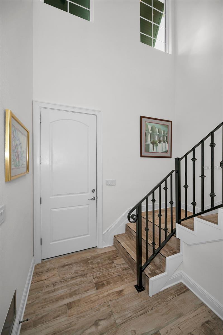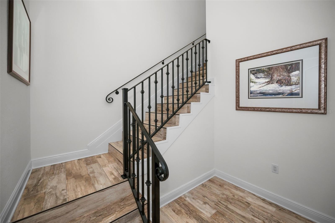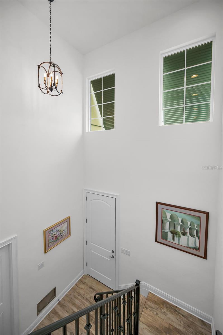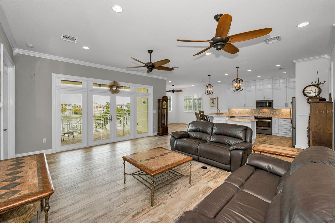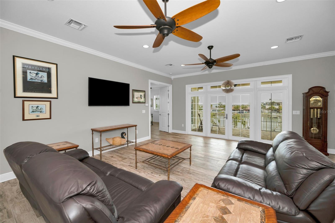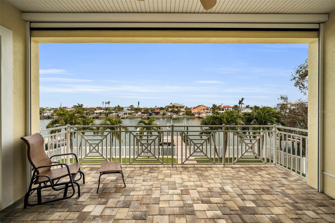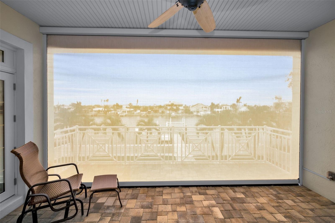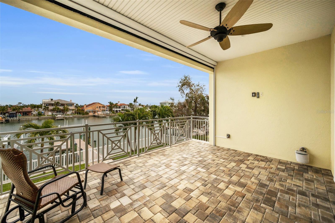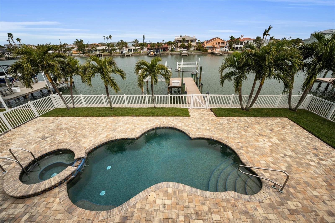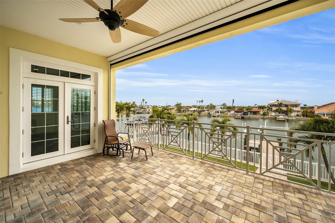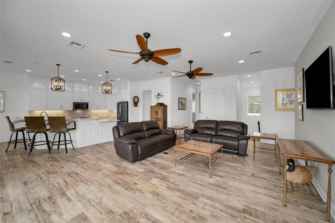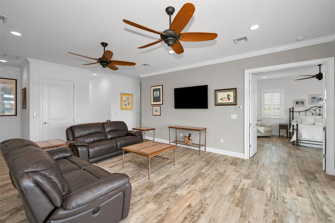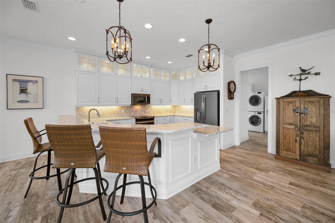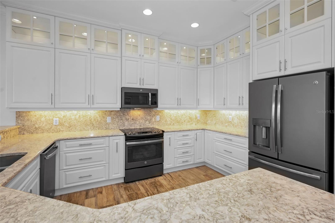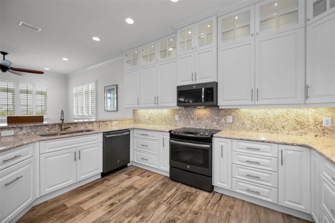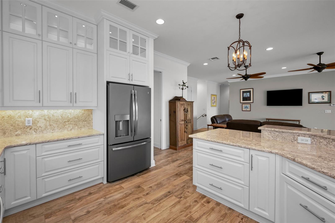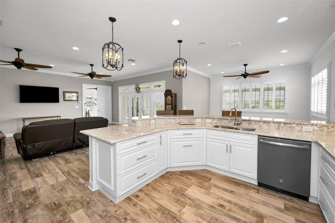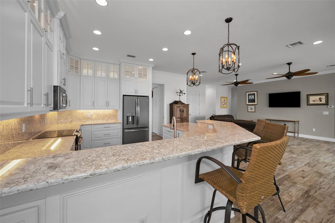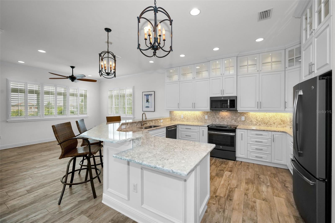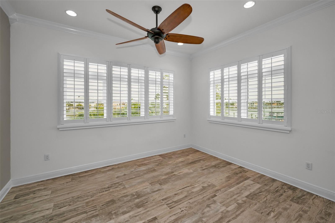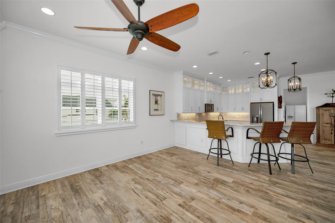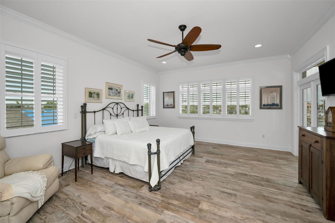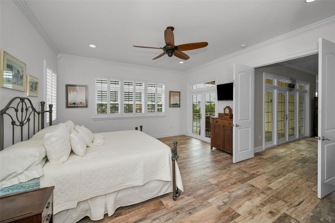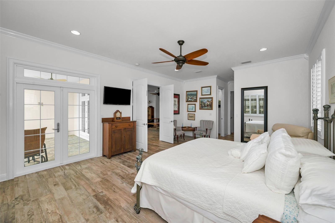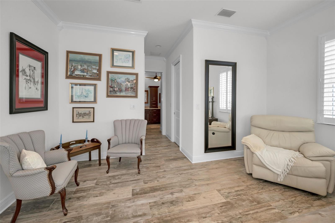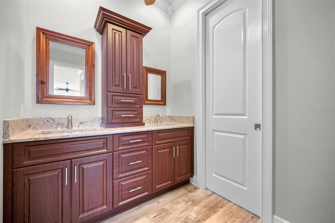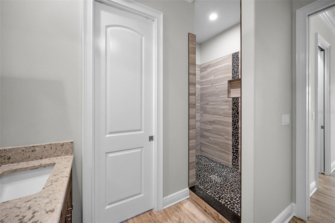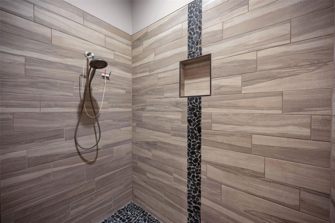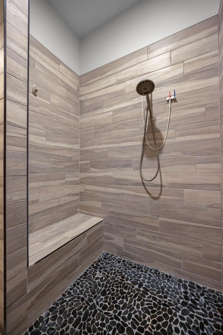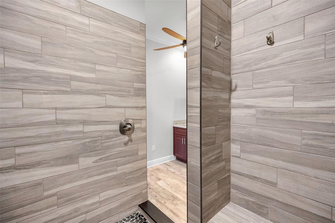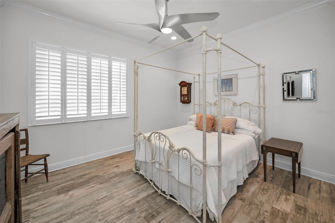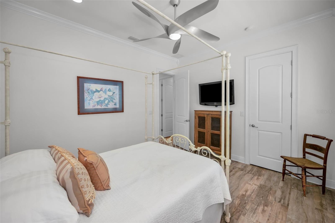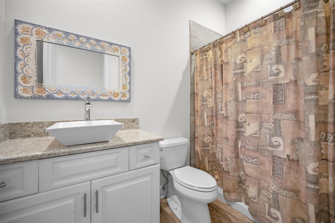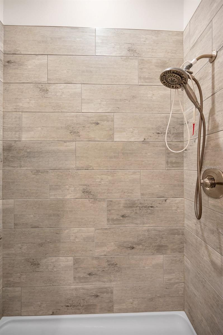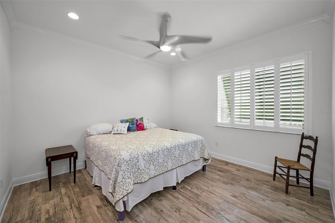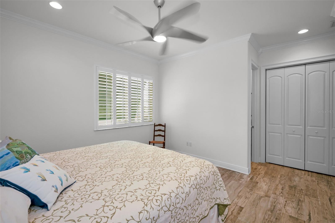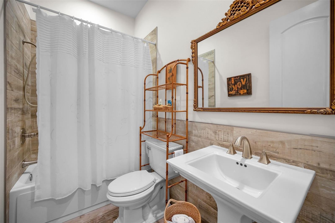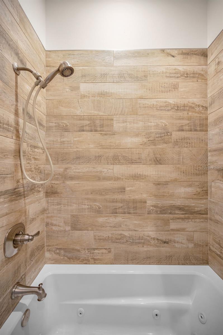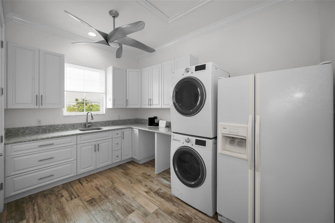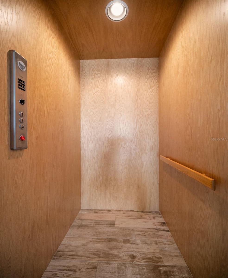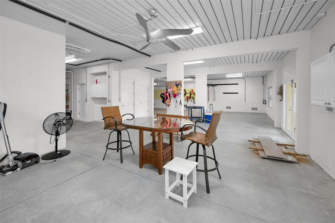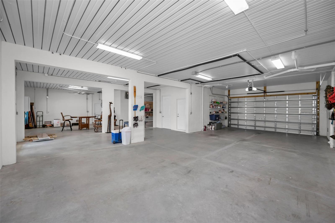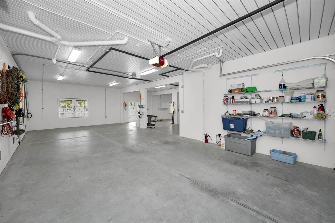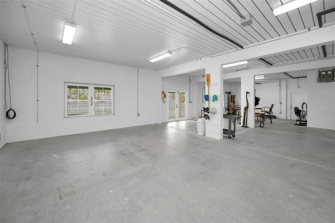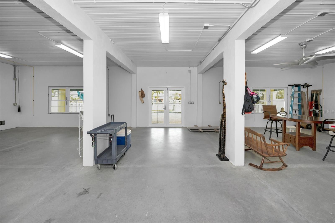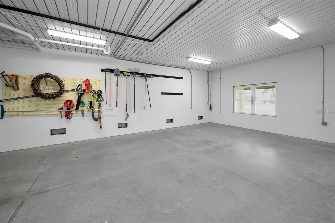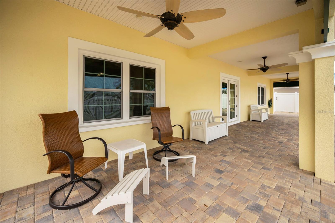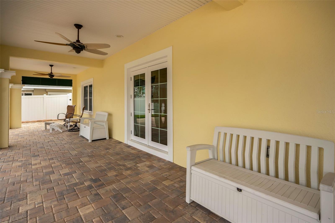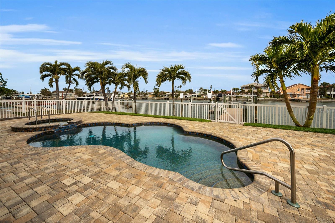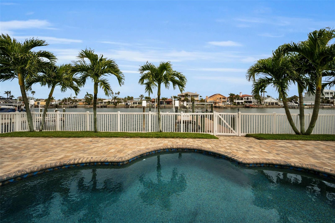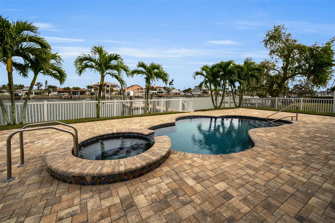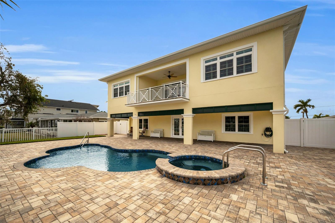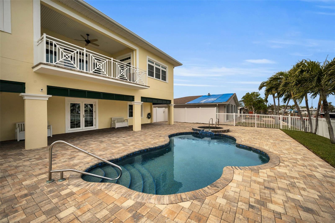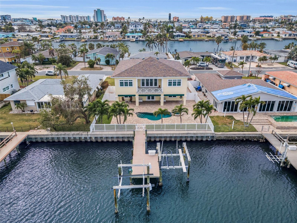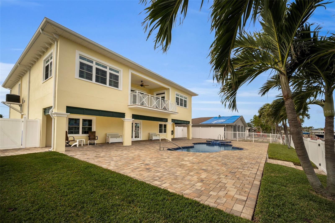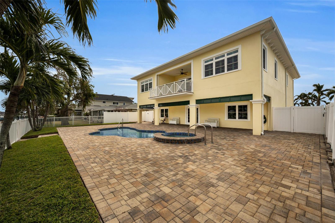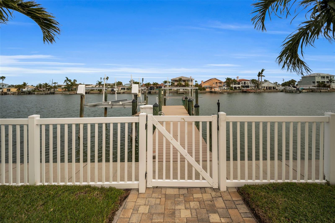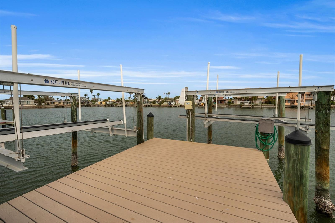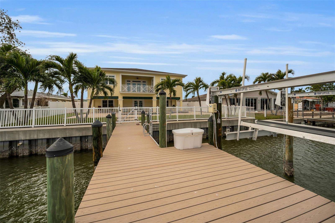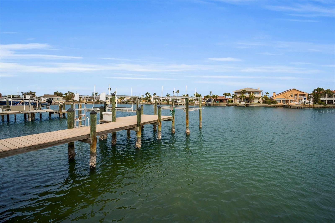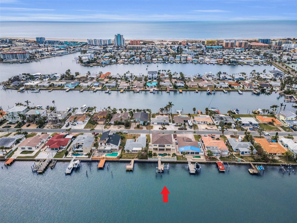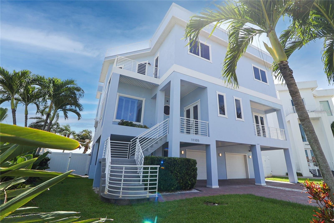11325 5th Street E, TREASURE ISLAND, FL 33706
Active
Property Photos

Would you like to sell your home before you purchase this one?
Priced at Only: $2,495,000
For more Information Call:
Address: 11325 5th Street E, TREASURE ISLAND, FL 33706
Property Location and Similar Properties
- MLS#: TB8338321 ( Residential )
- Street Address: 11325 5th Street E
- Viewed: 348
- Price: $2,495,000
- Price sqft: $456
- Waterfront: Yes
- Wateraccess: Yes
- Waterfront Type: Canal - Saltwater
- Year Built: 2016
- Bldg sqft: 5470
- Bedrooms: 3
- Total Baths: 3
- Full Baths: 3
- Garage / Parking Spaces: 6
- Days On Market: 386
- Additional Information
- Geolocation: 27.7764 / -82.7666
- County: PINELLAS
- City: TREASURE ISLAND
- Zipcode: 33706
- Subdivision: Isle Of Palms 1st Add
- Elementary School: Azalea
- Middle School: Azalea
- High School: Boca Ciega
- Provided by: CENTURY 21 JIM WHITE & ASSOC
- Contact: Dania Perry
- 727-367-3795

- DMCA Notice
-
DescriptionBuilt to last above base flood elevation with all block construction and poured concrete floors, youll appreciate the peace of mind offered by this exceptional waterfront residence. A spacious brick paver driveway, generous 6 car garage parking, and two 10,000 lb boat lifts make this the perfect place for your vehicles and watercraft. Driftwood style porcelain floors, lovely crown woodworking and tall 10ft high ceilings introduce a wonderful open floorplan with beautiful views of the waterfront. Your spacious living room opens to an elegant 225sqft covered balcony with a built in electronic sunshade. Fabulous chefs kitchen boasts fine quartz counters/backsplash, rich coastal cabinetry, huge wrap around multi level breakfast bar, under and above cabinet lighting, and pantry closet. Double doors open to a fabulous waterfront owners suite that opens to the waterfront balcony and features two walk in closets with built in dressers. Owners bath provides dual quartz vanities and an exquisite designer walk in shower with seating bench. Second bedroom is oversized and en suite, and has a graceful bath with jetted tub and shower. Third bedroom is spacious and has a walk in closet with adjacent full guest bath. Out back discover a huge 470sqft covered deck that transitions to a large paver area with a gorgeous Pebbletech Pool/Spa. Deck offers lots of lounging space and covered outdoor dining. Updated seawall supports a composite dock with two boat lifts. Bahamian shutters on the outside, plantation shutters on the inside, large and well finished laundry room with extensive cabinetry storage, lower level multi purpose area, large 8ft high elevator, PVC privacy fencing, and so much more. Located within easy walking distance of the beach, dining and entertainment. An outstanding value in an excellent waterfront boating community! Buyer to verify all dimensions. Bathroom Mirror does not Convey.
Payment Calculator
- Principal & Interest -
- Property Tax $
- Home Insurance $
- HOA Fees $
- Monthly -
For a Fast & FREE Mortgage Pre-Approval Apply Now
Apply Now
 Apply Now
Apply NowFeatures
Building and Construction
- Covered Spaces: 0.00
- Exterior Features: Balcony, French Doors, Lighting, Outdoor Shower, Private Mailbox, Rain Gutters, Shade Shutter(s)
- Fencing: Fenced, Vinyl
- Flooring: Tile
- Living Area: 2661.00
- Roof: Shingle
Land Information
- Lot Features: Cul-De-Sac, Flood Insurance Required, FloodZone, City Limits, In County, Landscaped, Near Marina, Near Public Transit, Paved
School Information
- High School: Boca Ciega High-PN
- Middle School: Azalea Middle-PN
- School Elementary: Azalea Elementary-PN
Garage and Parking
- Garage Spaces: 6.00
- Open Parking Spaces: 0.00
- Parking Features: Driveway, Garage Door Opener, Golf Cart Parking, Oversized, Garage, Tandem
Eco-Communities
- Pool Features: Deck, Gunite, In Ground, Lighting, Salt Water, Tile
- Water Source: Public, Well
Utilities
- Carport Spaces: 0.00
- Cooling: Central Air, Attic Fan
- Heating: Central, Electric
- Pets Allowed: Cats OK, Dogs OK, Yes
- Sewer: Public Sewer
- Utilities: BB/HS Internet Available, Cable Available, Cable Connected, Electricity Available, Electricity Connected, Fire Hydrant, Public, Sewer Available, Sewer Connected, Sprinkler Recycled, Water Available, Water Connected
Amenities
- Association Amenities: Park, Playground
Finance and Tax Information
- Home Owners Association Fee: 0.00
- Insurance Expense: 0.00
- Net Operating Income: 0.00
- Other Expense: 0.00
- Tax Year: 2024
Other Features
- Appliances: Convection Oven, Dishwasher, Disposal, Dryer, Electric Water Heater, Microwave, Range, Refrigerator, Washer, Water Filtration System
- Country: US
- Interior Features: Ceiling Fans(s), Crown Molding, Dry Bar, Eat-in Kitchen, Elevator, High Ceilings, Kitchen/Family Room Combo, Open Floorplan, Primary Bedroom Main Floor, Solid Surface Counters, Split Bedroom, Stone Counters, Thermostat, Walk-In Closet(s), Window Treatments
- Legal Description: ISLE OF PALMS 1ST ADD BLK 3, LOT 42
- Levels: Two
- Area Major: 33706 - Pass a Grille Bch/St Pete Bch/Treasure Isl
- Occupant Type: Owner
- Parcel Number: 23-31-15-43488-003-0420
- Possession: Close Of Escrow
- Style: Custom, Elevated
- View: Water
- Views: 348
- Zoning Code: SFR
Similar Properties
Nearby Subdivisions
Boca Ciega Pass Sub
Capri Isle
Capri Isle Sub
Coney Island
Coney Island Pt Rep Of Blk 19
Crystal Palms Bch Resort At Tr
Del Mar At Sunset Beach
Herrons Sub 1
Herrons Sub 2
Herrons Sub 3
Herrons Sub 8
Herrons Sub 9
Isle Of Palms
Isle Of Palms 1st Add
Isle Of Palms 2nd Add
Isle Of Palms 2nd Add Blk 1 Lo
None
Ocean Club Treasure Island A R
Paradise Island
Paradise Island 1st Add
Paradise Island 2nd Add
Paradise Island 2nd Add Pt 3
Paradise Island 2nd Add Pt 4
Paradise Island 4th Add
Paradise Island 6th Add
Paradise Island Tr A Rep
Penguin Cabana Sub
Reuer Sub
Sawyer Harrells 2nd Add
Sawyer Harrells Add
Second Addition Isle Of Palms
South Beach Condo Hotel
Sunset Beach
Sunset Landings
Sunset Vistas Condo Hotel On T
Treasures Of Capri Sub
Tropic Terrace Apt



