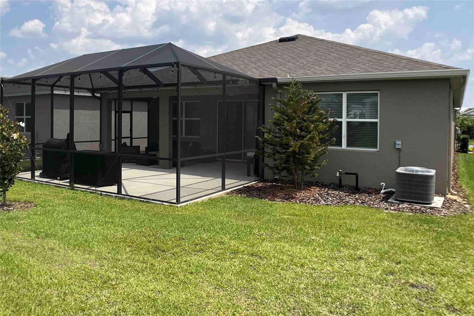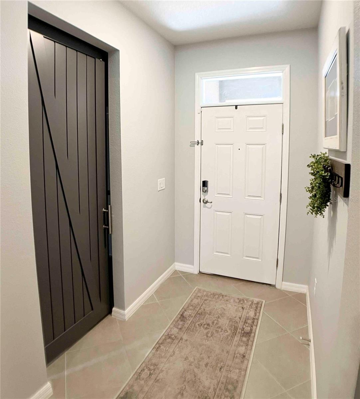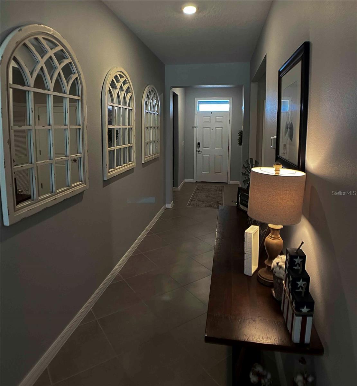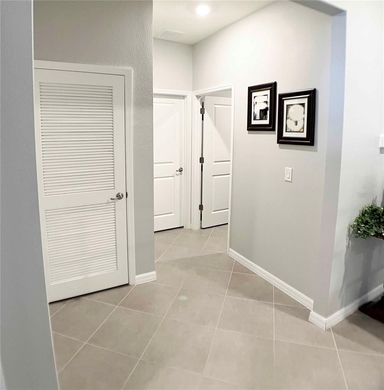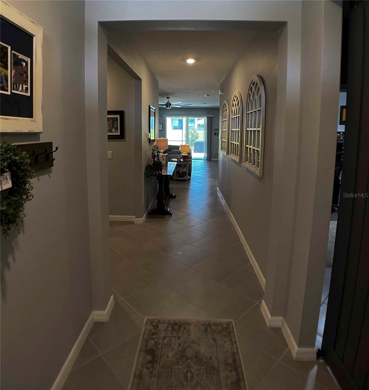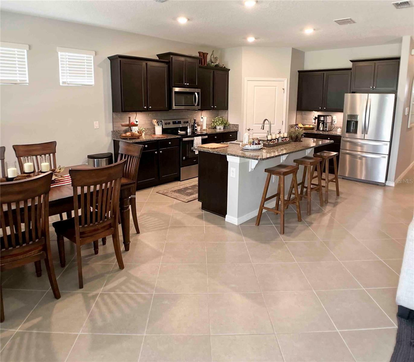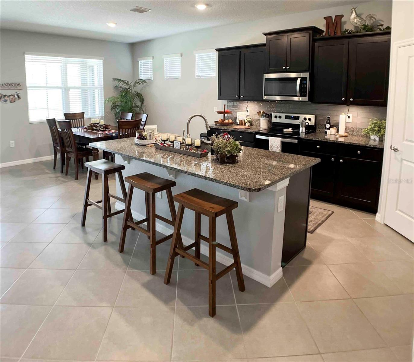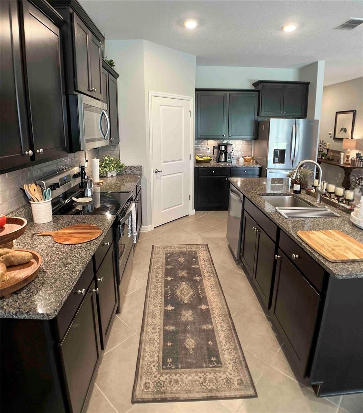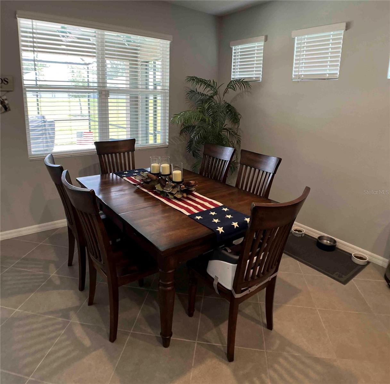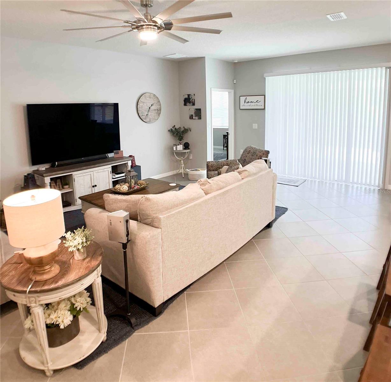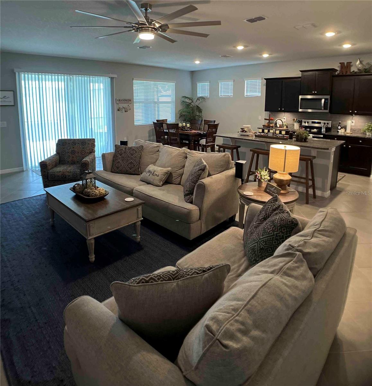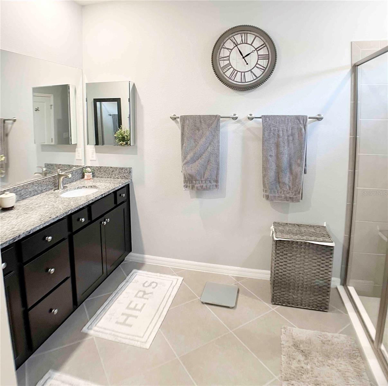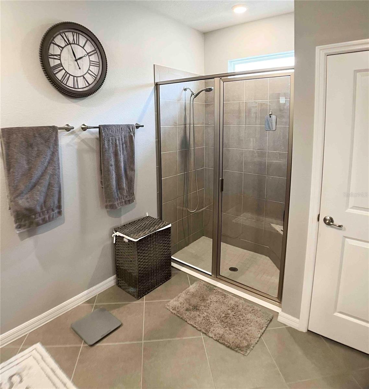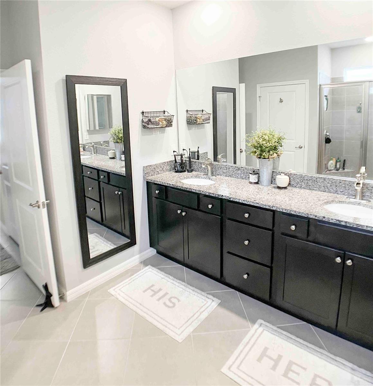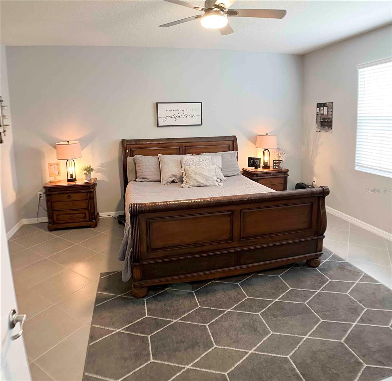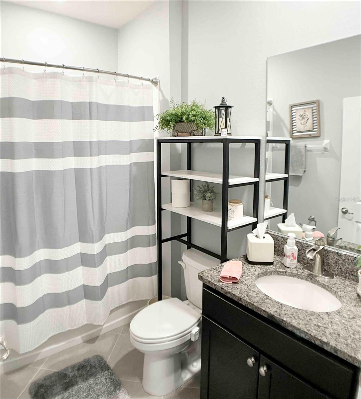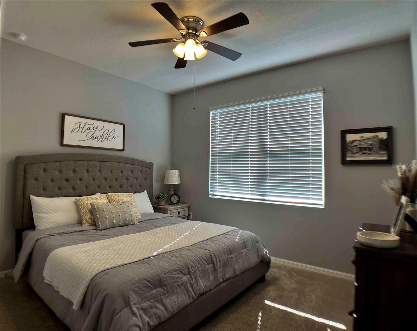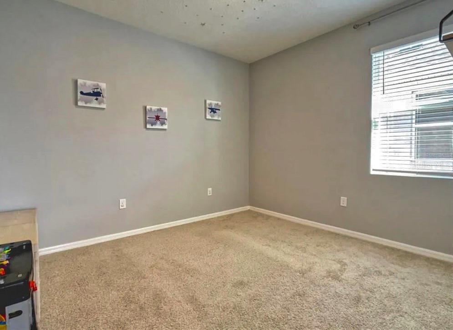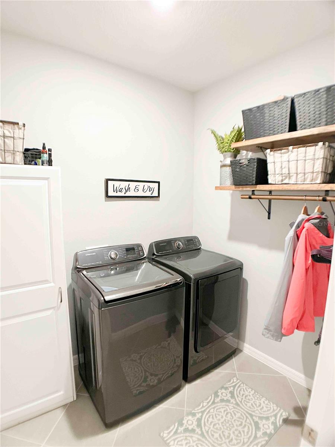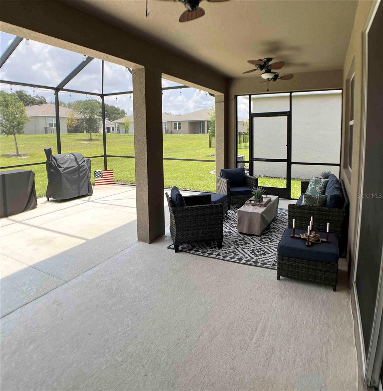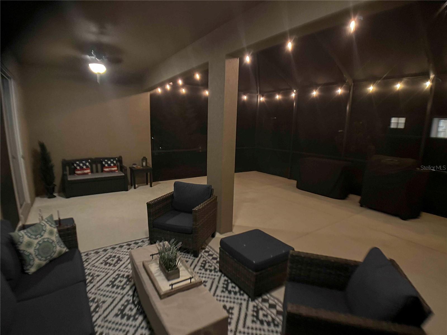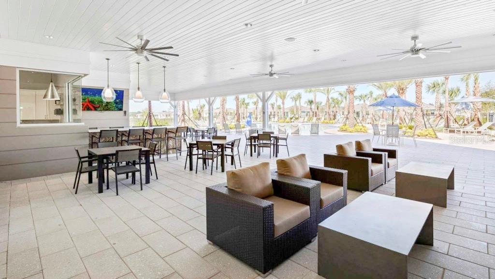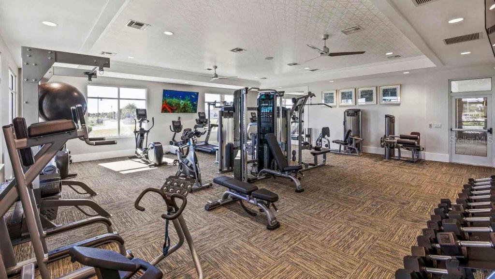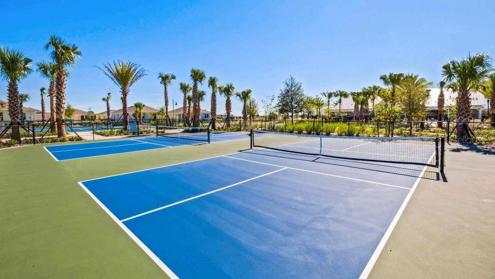5450 Sunshine Drive, WILDWOOD, FL 34785
Property Photos
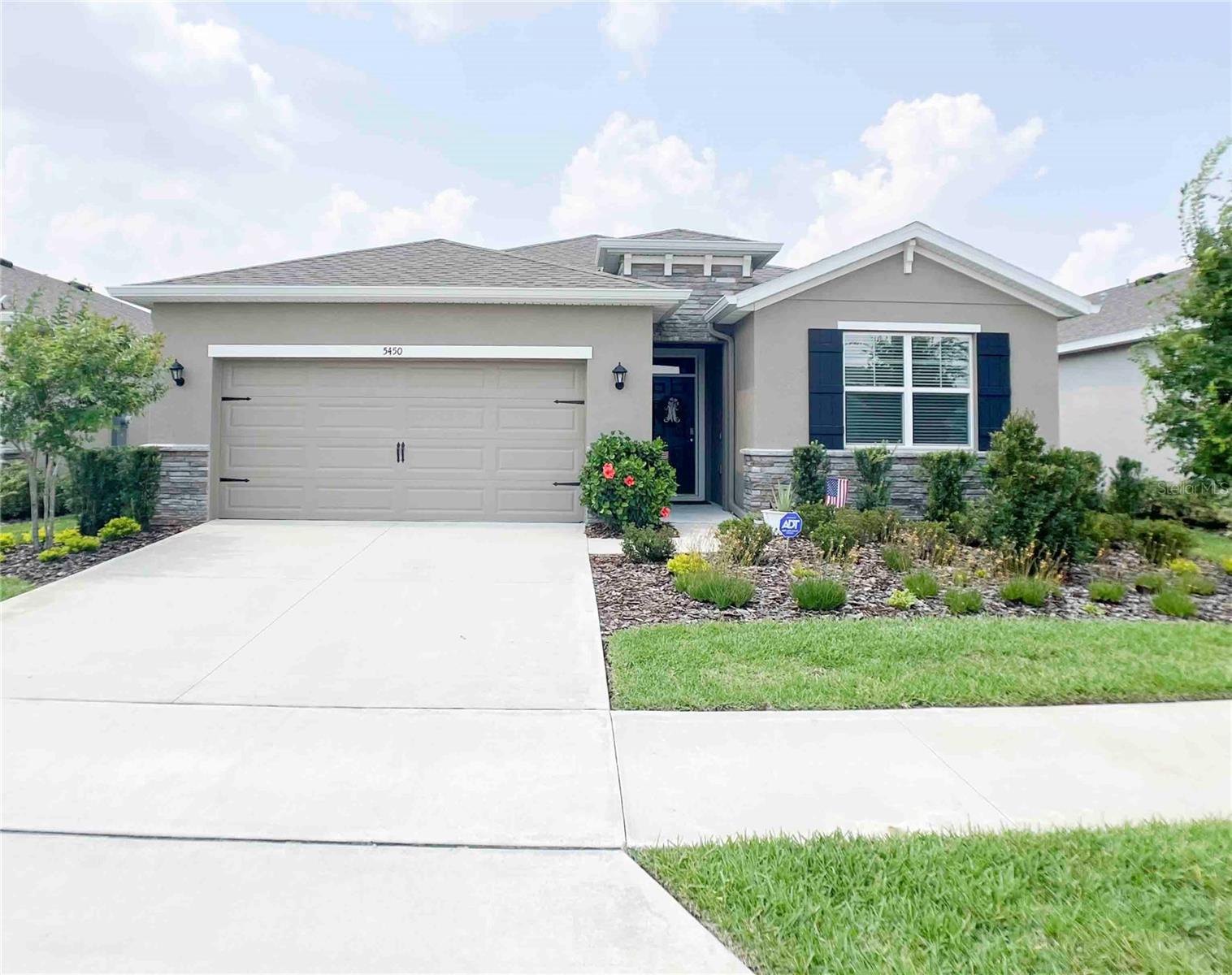
Would you like to sell your home before you purchase this one?
Priced at Only: $377,000
For more Information Call:
Address: 5450 Sunshine Drive, WILDWOOD, FL 34785
Property Location and Similar Properties






- MLS#: TB8339297 ( Residential )
- Street Address: 5450 Sunshine Drive
- Viewed: 44
- Price: $377,000
- Price sqft: $166
- Waterfront: No
- Year Built: 2020
- Bldg sqft: 2277
- Bedrooms: 4
- Total Baths: 2
- Full Baths: 2
- Garage / Parking Spaces: 2
- Days On Market: 78
- Additional Information
- Geolocation: 28.8714 / -82.0137
- County: SUMTER
- City: WILDWOOD
- Zipcode: 34785
- Subdivision: Beaumont Ph 1
- Elementary School: Wildwood Elementary
- Middle School: Wildwood Middle
- High School: Wildwood High
- Provided by: COMMUNITY REALTY ASSOCIATES
- Contact: Douglas Addeo
- 561-852-1341

- DMCA Notice
Description
Newer home with 4 bedrooms and over 2, 000 sq ft in the beautiful community of Beaumont. A quick golf cart or car ride to get you anywhere in Trailwinds Village including Lowes, Publix, Target, Aldi's, ABC Store, ER facility, dentists, banks, restaurants, salons, and more. The clubhouse and fitness center are state of the art and the resort style pool is dreamy. Florida living at it's best! This home is a Smart home with options for additional security. The home has ceramic tile laid on a diagonal everywhere except 3 of the bedrooms which are carpeted, double glazed low E windows, sliding glass doors, high volume ceilings, extended and screened lanai, and 2 car garage. The kitchen has stainless steel appliances, 36' premium staggered cabinets, granite counter tops and backsplash, and a huge pantry. The master bedroom is oversized with two walk in closets and the master bathroom is large with double vanity and walk in shower w/bench. Two of the bedrooms and bathroom are separated with a barn door for privacy. There are several more upgrades including extended and screened lanai, modern ceiling fans, premium interior paint throughout, new kitchen and bathroom faucets. Home is a short walk to the pool, clubhouse, and fitness center. Lawn maintenance, high speed internet and basic cable are all included in the HOA fee. Fantastic location backing up to The Villages and near the Florida Turnpike and I 75 with quick access to Ocala and Orlando. The home is move in ready!
Description
Newer home with 4 bedrooms and over 2, 000 sq ft in the beautiful community of Beaumont. A quick golf cart or car ride to get you anywhere in Trailwinds Village including Lowes, Publix, Target, Aldi's, ABC Store, ER facility, dentists, banks, restaurants, salons, and more. The clubhouse and fitness center are state of the art and the resort style pool is dreamy. Florida living at it's best! This home is a Smart home with options for additional security. The home has ceramic tile laid on a diagonal everywhere except 3 of the bedrooms which are carpeted, double glazed low E windows, sliding glass doors, high volume ceilings, extended and screened lanai, and 2 car garage. The kitchen has stainless steel appliances, 36' premium staggered cabinets, granite counter tops and backsplash, and a huge pantry. The master bedroom is oversized with two walk in closets and the master bathroom is large with double vanity and walk in shower w/bench. Two of the bedrooms and bathroom are separated with a barn door for privacy. There are several more upgrades including extended and screened lanai, modern ceiling fans, premium interior paint throughout, new kitchen and bathroom faucets. Home is a short walk to the pool, clubhouse, and fitness center. Lawn maintenance, high speed internet and basic cable are all included in the HOA fee. Fantastic location backing up to The Villages and near the Florida Turnpike and I 75 with quick access to Ocala and Orlando. The home is move in ready!
Payment Calculator
- Principal & Interest -
- Property Tax $
- Home Insurance $
- HOA Fees $
- Monthly -
For a Fast & FREE Mortgage Pre-Approval Apply Now
Apply Now
 Apply Now
Apply NowFeatures
Building and Construction
- Covered Spaces: 0.00
- Exterior Features: Irrigation System
- Flooring: Carpet, Ceramic Tile
- Living Area: 2031.00
- Roof: Shingle
Land Information
- Lot Features: Sidewalk, Paved
School Information
- High School: Wildwood High
- Middle School: Wildwood Middle
- School Elementary: Wildwood Elementary
Garage and Parking
- Garage Spaces: 2.00
- Open Parking Spaces: 0.00
- Parking Features: Driveway, Garage Door Opener
Eco-Communities
- Water Source: Public
Utilities
- Carport Spaces: 0.00
- Cooling: Central Air
- Heating: Central, Electric
- Pets Allowed: Yes
- Sewer: Public Sewer
- Utilities: Cable Available
Amenities
- Association Amenities: Clubhouse, Fitness Center, Pickleball Court(s), Pool
Finance and Tax Information
- Home Owners Association Fee Includes: Cable TV, Maintenance Grounds, Recreational Facilities
- Home Owners Association Fee: 415.00
- Insurance Expense: 0.00
- Net Operating Income: 0.00
- Other Expense: 0.00
- Tax Year: 2024
Other Features
- Appliances: Dishwasher, Disposal, Electric Water Heater, Microwave, Range, Refrigerator
- Association Name: Unknown
- Country: US
- Interior Features: Ceiling Fans(s), Walk-In Closet(s)
- Legal Description: LOT 51 BEAUMONT PHASE I PB 18 PGS 13-13Q
- Levels: One
- Area Major: 34785 - Wildwood
- Occupant Type: Owner
- Parcel Number: G04N051
- Style: Ranch
- Views: 44
- Zoning Code: RES
Nearby Subdivisions
Beaumont
Beaumont Ph 1
Beaumont Ph 2 3
Beaumont Phase 2 3
Bridges
Crestview
Equine Acres
Fairways At Rolling Hills
Fairwaysrolling Hills 01
Fairwaysrolling Hills Add 01
Fox Hollow
Fox Hollow Sub
Grays Add Wildwood
Highfield At Twisted Oaks
Highland View
Meadouvista
Meadovista
None
Not In Hernando
Not On List
Oak Hill Sub
Orange Home 02
Pepper Tree Village
Pettys Add
Piedmont Point
Rolling Hills Manor
Seaboard Park
Triumph South Ph 1
Triumph South Phase 1
Twisted Oaks
Wildwood
Wildwood Park
Wildwood Ranches



